favorites
Form submitted successfully!
You are missing required fields.
Dynamic Error Description
There was an error processing this form.
Hollister, CA 95023
$569,000
1812
sqft3
Baths2
Beds Welcome to this beautifully updated 2-bedroom, 2.5 bathroom residence located in the Ridgemark Golf Club area of Hollister. The home boasts two large Primary Suites, both with it's own private bathroom. The kitchen is well-equipped with modern amenities, including tile countertops, a dishwasher, garbage disposal, an electric oven, and a refrigerator, ensuring a delightful cooking experience. The home features a mix of carpet, tile, and wood flooring, providing both style and comfort. Enjoy both patios. The front patio is gated for privacy and the rear patio opens up to the common area. Home and Pest inspections have been completed. Home is clean and Move in ready. Relax and unwind in the separate family room, which includes a fireplace, creating a cozy atmosphere for gatherings. For your convenience, the home includes central AC and central forced air gas heating, ensuring year-round comfort. The in-home laundry facilities come with a washer and dryer, adding ease to your lifestyle. Additional highlights include a spacious 2-car garage with a Level 2 (240 volts) electric vehicle hookup. Existing refrigerator, washer and dryer included with the sale. Don't miss the opportunity to make this well-appointed home yours today!
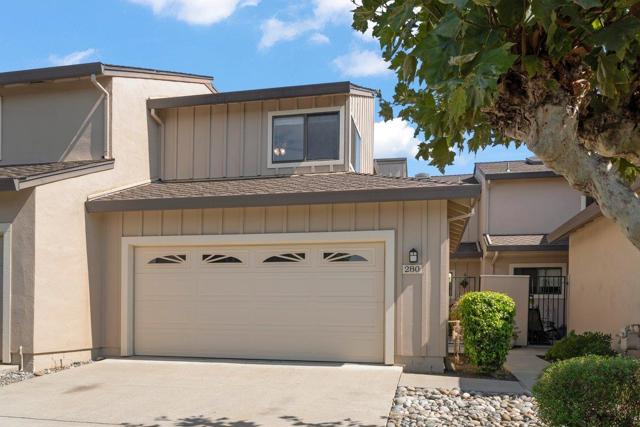
San Diego, CA 92108
1495
sqft3
Baths3
Beds Experience the ultimate in luxury and convenience encompassing this extensively renovated, turnkey residence in the beautifully maintained, gated Bungalows at Escala community. This rarely available 3-bedroom, 2.5 open floorplan lives like a single-family home, offering privacy and serenity in a centrally located San Diego neighborhood just minutes from all San Diego has to offer. Enjoy gardening or relaxing in your private fully gated backyard with no homes behind you, surrounded by mature landscaping and peaceful panoramic hillside views. Interior highlights include a new kitchen with high end KitchenAid appliances, a built-in under counter microwave oven drawer, a large kitchen island, under cabinet lighting, lighted soft close cabinet drawers, and quartz countertops. A large walk-in pantry and a new full size stacked LG washer and dryer with built-in cabinets and a butcher block folding countertop create extra storage. Stunning wide plank, wire brushed French Oak flooring installed throughout the home with matching custom-built wood stairs and handrails. Warm yourself by the oversized fireplace flanked with a wood mantle, wood shelving and rustic split limestone facing. The spacious primary bedroom features a new bathroom with a large walk-in tiled shower, three shower heads, built-in bench seat, a free-standing soaking tub, and a concrete surface double sink vanity. Hand troweled walls and ceilings, and recessed lighting on dimmer switches throughout. 3rd bedroom currently showcased as a lighted walk-in closet, easily returned to 3rd bedroom use if desired.
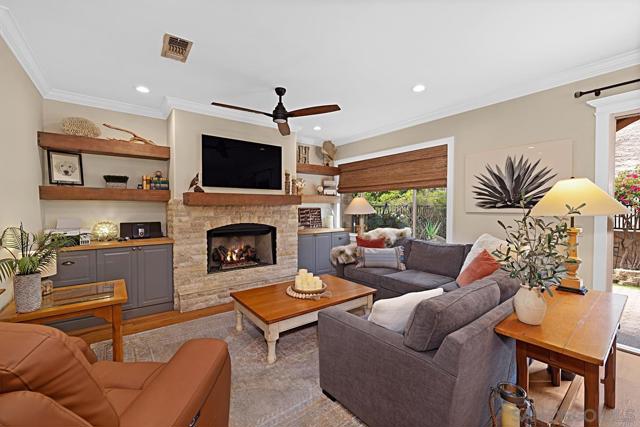
La Jolla, CA 92037
4348
sqft6
Baths4
Beds WEST FACING PANORAMIC OCEAN AND SUNSET VIEWS FROM ALMOST EVERY ROOM! EXCEPTIONAL AND RARE OPPORTUNITY TO ACQUIRE AND COMPLETE THIS COASTAL LUXURY HOME IN THE HIGHLY DESIRABLE BIRD ROCK NEIGHBORHOOD ON A QUIET STREET. Exquisitely designed for seamless indoor/outdoor living by Will & Fotsch Architects. The Open-concept kitchen and great room are perfectly positioned for ocean view cooking, dining and entertaining. Fleetwood vanishing doors open to sweeping ocean views and coastal breezes. A dramatic floor-to-ceiling pivot door welcomes you inside and invites you to embrace the views. On site elevator provides access to all levels. The unfinished in-ground pool/spa and entertainment pod await completion creating the ultimate setting for intimate gatherings. Offering 4 full bedrooms plus office and butler's pantry. The top floor Primary suite captures breathtaking views with an ensuite spa-like set up where the shower and tub will overlook the ocean and sunsets. Each of the 4 bedrooms includes an ensuite bath, complemented by 2 additional guest half baths. Property will be sold in "As-Is" condition without warranty. Buyer to complete all due diligence including confirmation of building permits. Contractor bid provided upon request. Some materials for completion are on-sight. Designer renderings in photo gallery. Embrace the benefits of the Bird Rock shopping and restaurant district including Starbucks, Bird Rock Coffee Roasters, Beaumont's, Wine bars and more!
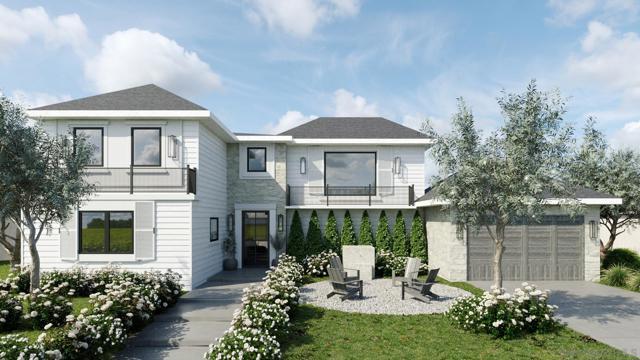
Encinitas, CA 92024
1779
sqft2
Baths3
Beds Nestled high in the hills of Leucadia, 1724 Burgundy offers sweeping ocean views and a lifestyle that blends coastal charm with everyday comfort. This lovingly maintained, single level residence has been cared for with pride, creating a home that feels both welcoming and move-in ready. Large windows and open living spaces frame the sparkling Pacific, filling the home with natural light and breathtaking sunsets each evening. The thoughtful floor plan flows effortlessly, with generous indoor and outdoor living areas designed for entertaining or quiet relaxation. Every detail has been attended to, from the pristine landscaping to the well-kept interiors, giving the property a timeless appeal. Whether you’re enjoying morning coffee on the patio or winding down with ocean breezes at sunset, this home captures the very best of Leucadia living. About Skyloft: A tight knit, quiet community perched in the hills of Leucadia that features a pool, spa, tennis/pickleball courts, clubhouse, and well-maintained walking trails and grounds.
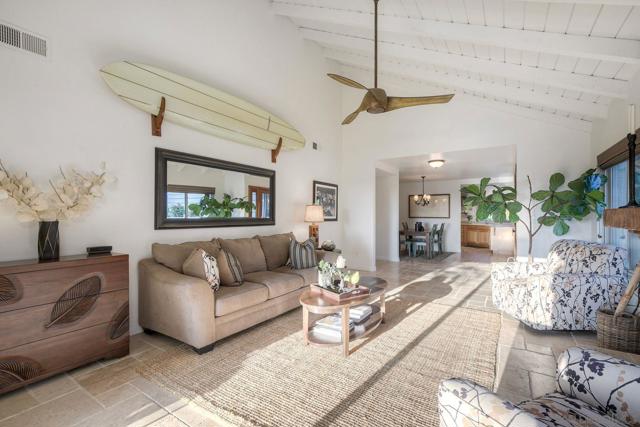
Sacramento, CA 95834
1518
sqft3
Baths3
Beds Step into this well-maintained 3-bedroom, 2.5-bath Natomas home in the sought after Westshore community. All bedrooms and the laundry are thoughtfully placed upstairs for convenience. The primary suite features a double-sink vanity, a custom walk-in closet, and a tub/shower combo. The kitchen offers ample cabinet storage, custom island with abundant counter space, and a dedicated dining area. A welcoming patio provides the perfect setting for entertaining or relaxing. Enjoy the extended yard for those warm Fall nights. The two-car attached garage includes an extra storage and outlet for EV charging. This home is at the end of a private alley with access to an exclusive backyard. The only home in the neighborhood with an additional backyard. Located near Costco, additional shopping, walking/bike trails, parks, and the airport, with easy freeway access. This is a fantastic find.
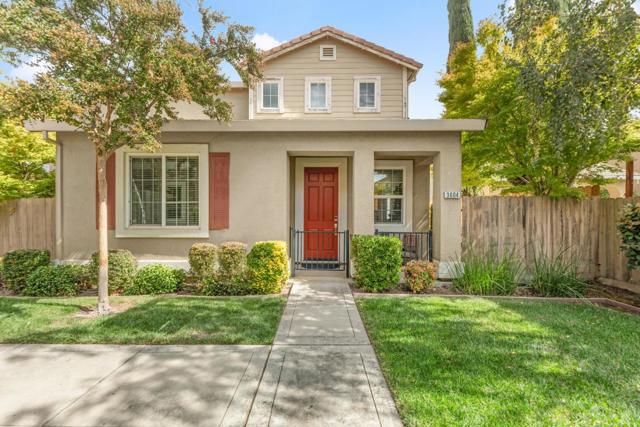
Encinitas, CA 92024
2715
sqft3
Baths4
Beds Coastal Luxury Retreat in Leucadia – Just Blocks from the Beach! Discover a rare opportunity to own a single-level sanctuary on one of Leucadia’s most coveted streets. Tucked away on a private, gated 0.32-acre lot, this 4-bedroom, 2.5-bath coastal retreat seamlessly blends timeless charm with modern comfort and a relaxed SoCal lifestyle. Step inside to an open-concept floor plan flooded with natural light. The spacious living room, dining area, and kitchen flow effortlessly together, complete with stainless steel appliances, a generous island, and abundant counter space for gathering and entertaining. At the heart of the home, a serene courtyard invites private gatherings, alfresco dining, or peaceful morning coffee. The luxurious primary suite is a true escape, featuring a cozy fireplace, spa-like bath with sunken soaking tub, and a cedar walk-in closet. Outdoors, your private backyard oasis awaits—surrounded by mature trees, lush landscaping, and multiple patios perfect for entertaining. Raised planter boxes, a Zen-inspired garden, and peaceful nooks for yoga or meditation create a tranquil retreat. A gated entrance leads to a private driveway and spacious 3-car garage, ensuring exclusivity and security. All just minutes from world-class beaches, Leucadia’s renowned restaurants, boutique shops, and top-rated schools. ***
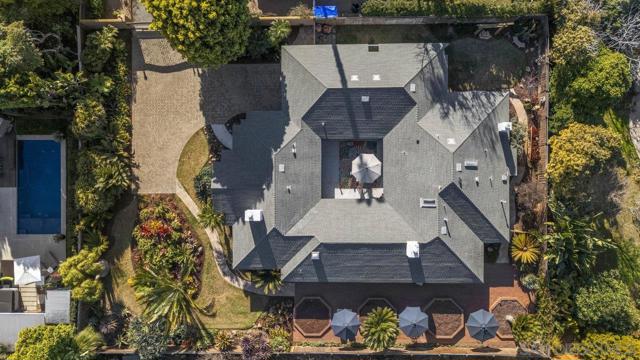
Berkeley, CA 94708
1109
sqft1
Baths2
Beds NO OPEN HOUSES. VIEWABLE W/AGENTS. 2 Maybeck Twin Drive, known as Arillaga, is the last home Bernard Maybeck designed. Created in 1951 for his son and daughter-in-law, Wallen & Jacomena & built by Jacomena’s cousin Robert “Red” Kleyn-Schorel, this 2-bd, 1-ba residence rests on an expansive 10,434 sq ft lot in a private enclave, rich with architectural history. The home blends mid-century simplicity—low-slung lines, open glass windows, plywood & a flexible floor plan—with classic Maybeck elements, including steel windows, a striking raised-hearth fireplace & arched beams. Many original details remain intact: navy hatch cover flooring in the living room, Hawaiian sweet gum plywood ceilings, radiant heat in the concrete floors & a warm concrete hearth designed for gathering. Mostly in original condition, Arillaga is ready for thoughtful updating and offers tremendous potential to enhance its character. The property’s verdant setting includes Bay views that can be further opened with tree trimming & landscaping. A lower-level garage exists, though there is also the level-in driveway. Set on Maybeck Twin Drive, near North Berkeley shops, Arillaga offers architectural provenance, vintage charm & exciting possibilities in a nbrhd of landmark homes by renowned 20th-century architects.
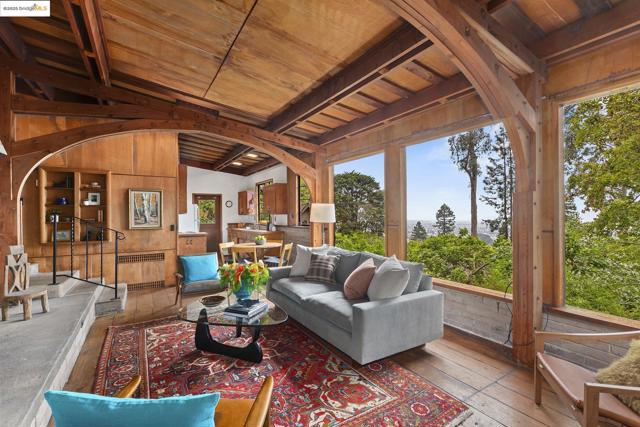
Oakland, CA 94605
2005
sqft2
Baths4
Beds Looking for a home with flexible living options? Whether it’s for multigenerational living, Airbnb, or roommates, this Toler Heights gem checks all the boxes! This spacious 4-bed, 2-bath home offers 2,005 sq. ft. of living space with breathtaking Bay Area views from Oakland to San Francisco. The main level features a cozy living room with a wood-burning fireplace, a spacious deck, and a bedroom. Upstairs, find two bedrooms and a full bath. The lower level offers extra versatility with a bedroom, family room with an electric fireplace, bathroom, and laundry area. The kitchen boasts granite countertops, a bay window, and stainless-steel appliances. The terraced backyard includes a patio with a hot tub featuring a waterproof pop-up LCD TV & premium Bluetooth audio. The second level is perfect for gardening, while the lower level has faux grass, ideal for pets. Plus, a 2-car garage, dual-pane windows, and a compliant sewer lateral. Conveniently near HWY 580/238, The Oakland Zoo & Lake Chabot! Views: Downtown
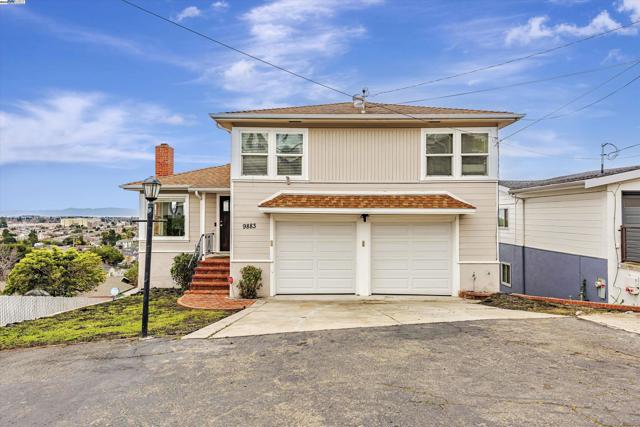
Poway, CA 92064
7838
sqft7
Baths6
Beds An Iconic French Country Estate in The Heritage Set within the gate-guarded, exclusive community of The Heritage, this Greg Agee French Country masterpiece claims a premier position on over an acre along the second hole of the world-class Maderas Golf Club. Spanning more than 7,800 square feet, this estate blends timeless architectural integrity with resort-inspired living, all framed by immersive panoramic views. A dramatic entry crowned with a dazzling chandelier welcomes you into interiors of refined sophistication—soaring ceilings, freshly refinished hardwood floors, custom millwork, and wainscoting throughout. The great room commands attention with its grand masonry fireplace, vaulted wood-beamed ceilings, and seamless flow into the heart of the home. The gourmet kitchen is a chef’s statement, boasting dual Sub-Zeros, a Viking 6-burner range with flat grill, dual Bosch dishwashers, custom alder cabinetry, and a sunlit dining area with golf course views. Formal and casual spaces—from the elegant dining room to the inviting bar—set the stage for effortless entertaining. Designed to live primarily as a single level, the residence offers a serene ground-floor primary suite with dual walk-in closets, dual water closets, and spa-inspired vanities. A handsome office, an additional ensuite bedroom on the main level, with three upper ensuite retreats ensure comfort for all. A detached one-bedroom casita adds privacy and resort style living for extended guests. Outdoors, the home transforms into a private resort: a vanishing-edge pool spilling toward the fairways. Set on a highly desirable street within the Heritage. Outdoors, the home transforms into a private resort: a vanishing-edge pool spilling toward the fairways, a dramatic waterfall spa, and a fully equipped outdoor kitchen and dining pavilion—all capturing the breathtaking backdrop of Maderas’ rolling fairways. A detailed authentic custom slate roof, motor court with 4 car garage. This estate is more than a residence; it is a legacy of artistry, elegance, and exclusivity—standing proudly among the most distinguished properties within The Heritage.
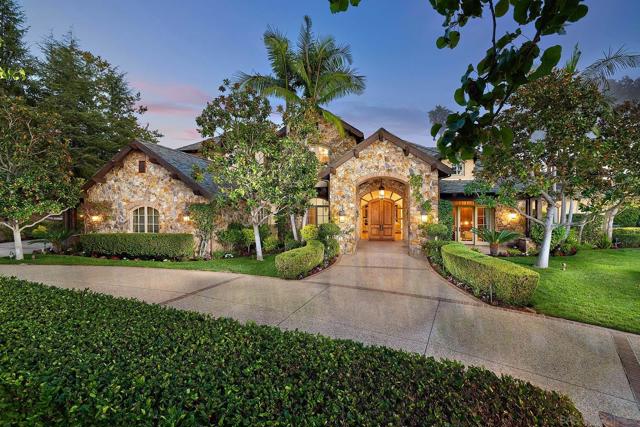
Page 0 of 0

