favorites
Form submitted successfully!
You are missing required fields.
Dynamic Error Description
There was an error processing this form.
Lake Elsinore, CA 92532
$599,000
2472
sqft3
Baths4
Beds Step inside 40940 Whitehall Street in Rosetta Canyon, a beautifully maintained two-story home designed for comfort and everyday living. Featuring 4 bedrooms and 2.75 bathrooms, including a convenient downstairs bedroom and bath perfect for guests or a home office. The open-concept main level shines with laminate flooring and a bright kitchen with granite countertops that seamlessly flows into the dining and living areas, ideal for family time or entertaining. Upstairs you’ll find spacious bedrooms, a cozy loft, and a primary suite with walk-in closet and private bath. The backyard offers a serene, low-maintenance retreat with fruit trees. Nestled in a quiet neighborhood, this home is close to parks, shopping, dining, and freeway access.
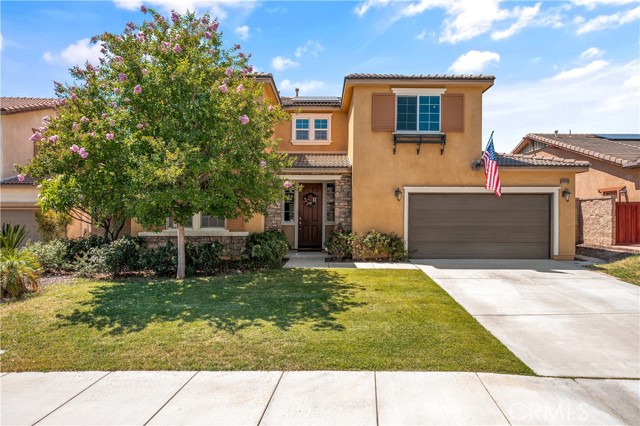
Los Angeles, CA 90004
890
sqft1
Baths1
Beds Hancock Park Elegance near Wilshire Country Club & Larchmont Village. Perched on the 4th floor of a meticulously maintained building, this exquisitely remodeled 1-bedroom condo is a study in refined Los Angeles living. Renovations include newly installed wide plank oak floors, bespoke designer wallpaper, Soho Home light fixtures, Farrow & Ball paint, added backlit wood paneling in the bedroom, and elegant wall molding in the living room. Floor-to-ceiling windows flood the space with natural light, while a gas fireplace adds warmth and a touch of cinematic drama. Both the bedroom and living room open to a balcony, creating a seamless indoor-outdoor flow. The bedroom offers a generous walk-in closet, and in-unit laundry ensures effortless day-to-day living. Located within the coveted 3rd Street Elementary district and just three blocks from the vibrant Larchmont Village, the location offers a convenient lifestyle with some of the city's finest dining, shopping, and culture. The building itself is a model of modern luxury, boasting a rooftop pool and newly renovated outdoor kitchen with panoramic views of the Hollywood Hills, and Griffith Park. Additional amenities include a freshly redesigned lobby, elevators, a state-of-the-art gym, secured keyless entry via facial recognition, 2-car tandem parking with an EV charger, and bicycle storage. Pets are welcome, completing a lifestyle of sophistication and convenience. Welcome home!
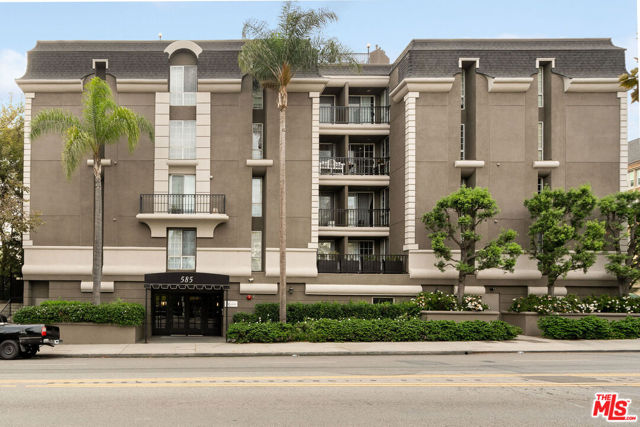
Palm Springs, CA 92262
1742
sqft2
Baths2
Beds 26 SOLAR OWNED PANELS. Nestled in the heart of Palm Springs, Sundance Resort is an exclusive gated community of just 60 single-level pool homes built in 1982 for members of the Dallas Cowboys. Each residence features its own private pool, spa, and walled yard, offering the ultimate in luxury, privacy, and resort living. This 2BD/2BA, 1,742 SF home sits in one of the community's best locations, showcasing unobstructed mountain views with no power lines, abundant natural light, and a spacious two-car garage with direct access. The single-story floor plan ensures easy living with no stairs and no neighbors above or below. Homeowners enjoy access to tennis courts, a racquetball court, clubhouse, gym, etc, all surrounded by over 17 acres of landscaped greenbelts and dog parks. HOA dues include earthquake insurance (shell), roof maintenance, water, trash, landscaping, and access to all amenities. Situated on fee simple land (you own it!), Sundance allows short-term rentals with no restrictions (please verify), making it an ideal investment opportunity. Just minutes from downtown Palm Springs, residents enjoy world-class shopping, restaurants, art galleries, and entertainment while returning home to a tranquil resort retreat. Sundance Resort delivers the perfect balance of luxury, privacy, and investment potential, a rare chance to own one of Palm Springs' most desirable private pool homes.
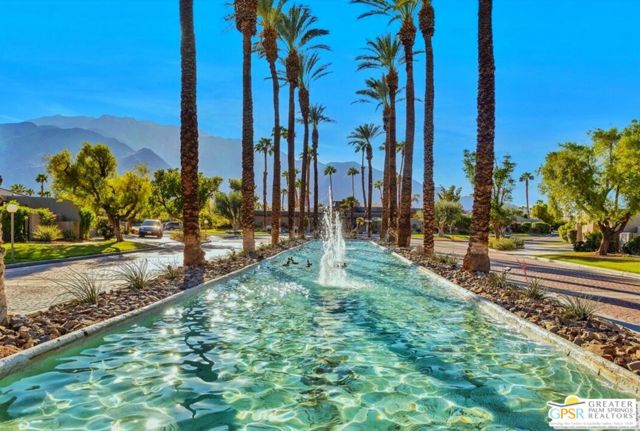
Upland, CA 91784
1621
sqft3
Baths3
Beds Discover stylish, modern living in this beautifully maintained 3-bedroom, 2.5-bath home nestled in the highly desirable Westridge at Sycamore Hills community. Offering 1,621 square feet of thoughtfully designed living space, this home perfectly balances comfort, function, and convenience. The open-concept main floor welcomes you with a bright, airy living area that seamlessly connects to the dining space and a contemporary kitchen—ideal for both everyday living and effortless entertaining. A convenient downstairs powder room and ample storage keep life organized and guest-ready. Upstairs, retreat to the spacious primary suite, where you'll find abundant natural light, a luxurious en-suite bathroom with dual vanities, a soaking tub, a separate shower with built-in bench, and a generous walk-in closet. Two additional bedrooms, a full bath, a large linen closet, and a dedicated laundry area complete the upper level.located on a quiet street just minutes from shopping, dining, and freeway access, this home also grants access to sought-after community amenities including a pool, barbecue area, and playground. Move-in ready and meticulously cared for, this home offers the perfect blend of comfort and convenience—just waiting for you to make it your own.
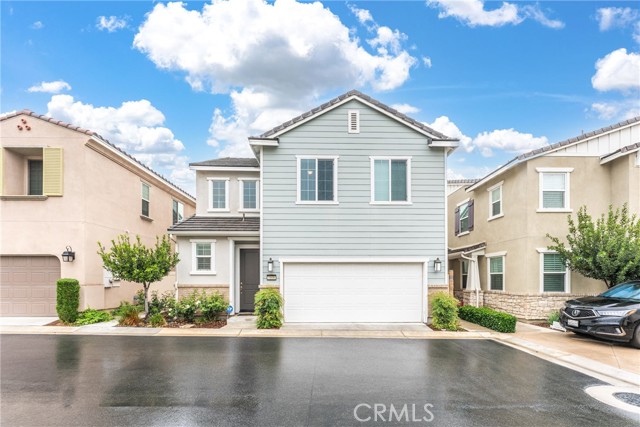
Chico, CA 95973
1617
sqft2
Baths3
Beds This home takes REMODEL to a whole different level!!! Welcome to this stunning, completely remodeled 3BD, 2BA home nestled on a spacious .54-acre lot. Built in 1973, this charming residence boasts 1,617 square feet of beautifully updated living space. Step inside to discover a modern and inviting interior featuring a seamless blend of style and comfort. The open-concept layout is perfect for both relaxing and entertaining, with a bright and airy atmosphere throughout. The heart of the home is the gourmet kitchen, showcasing sleek quartz countertops, stainless steel appliances, and ample cabinet space. The living room is a cozy retreat, ideal for unwinding after a long day. The primary bedroom offers a peaceful sanctuary with a luxurious en-suite bathroom, complete with a walk-in shower and elegant finishes. Two additional bedrooms provide versatility for guests, a home office, or a personal gym. Outside, the expansive yard offers endless possibilities for outdoor enjoyment and relaxation. The property features a convenient 20'x30' shop, perfect for hobbies or storage, as well as a 10'x30' carport for additional parking or covered outdoor space. Located in a desirable neighborhood, this home combines modern amenities with the tranquility of a spacious lot, creating the perfect setting for your next chapter. Don't miss the opportunity to make this beautifully renovated property your own. Schedule a showing today and check out the full amenity sheet in supplements!
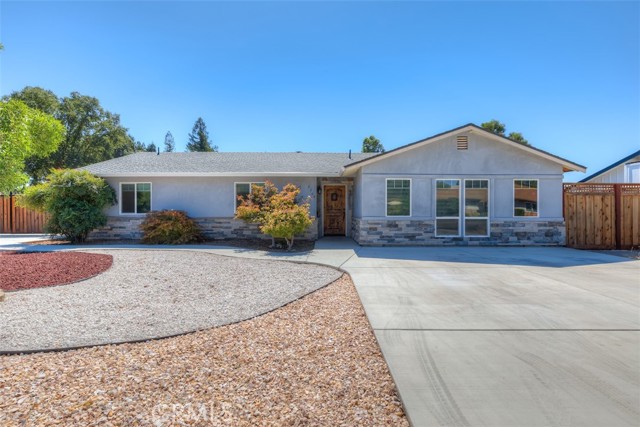
Saugus, CA 91350
1752
sqft3
Baths4
Beds ****PRICE REDUCED**** Light and bright 4-Bedroom Saugus Home with Downstairs Bed & Bath, Low HOA and No Mello-Roos! Welcome to this updated home offering a spacious and functional layout in a prime Saugus location. Inside, you’ll be greeted by updated flooring, vaulted ceilings, and an abundance of natural light filling the open-concept living areas. The kitchen opens seamlessly to the inviting family room with a cozy fireplace—ideal for both relaxing and entertaining. Perfect for multigenerational living or guests, the first floor includes a full bedroom and beautifully remodeled bathroom. Upstairs, the expansive primary suite impresses with vaulted ceilings, a walk-in closet, and a spa-like ensuite bathroom complete with a glass-enclosed shower. Two additional upstairs bedrooms are connected by a convenient Jack-and-Jill bathroom. Recent upgrades throughout the home include new flooring throughout, new paint, and updated bathrooms. Outside, find your private backyard oasis featuring a pergola-covered patio, a grassy play area an ideal space for outdoor gatherings. Located in a highly sought-after community close to Saugus High School, Central Park, shopping, and dining. Enjoy low HOA fees that include access to a pool, spa, clubhouse, playground, park, tennis courts, and sports court—all with no Mello-Roos!
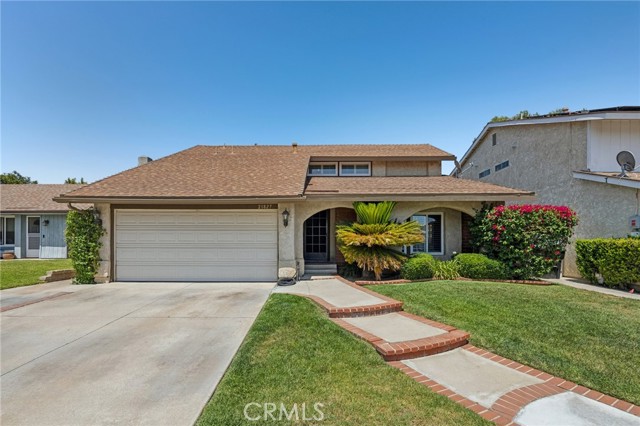
Winnetka, CA 91306
1327
sqft2
Baths3
Beds This beautiful home is nestled in one of Winnetka’s most sought-after neighborhoods and as soon as you lay your eyes on it you’ll immediately recognize the owners true “Pride-Of-Ownership.” Here are just a few of its many other outstanding features: Its lush landscaping, manicured shrubbery, colorful planters, mature shade tree, and extensive brick masonry enhance its eye-catching curb appeal. You’ll step into a flowing 1,327 square foot open concept floor plan that is in “Move-In-Condition” with elegant crown molding, a designer paint scheme and original hardwood flooring. The family’s cook is going to truly appreciate the galley kitchen’s abundant soft close cabinets and drawers, designer quartz counters, built-in appliances, deep basin sink, breakfast alcove, plus the convenience of adjoining dining room. All 3 Bedrooms have efficient ceiling fans; The Primary suite has 2 closets ,with built-in organizers. Secondary bedroom has attached bathroom with glass enclosed shower. A total of 1¾ bathrooms. Functionally located laundry room. Energy efficient dual pane window will help keep your utility bills low and the interior quiet. Central air and heating system for year-round comfort. Copper plumbing. You’re going to appreciate and enjoy the backyard’s tall privacy fencing, open patio, covered entertainer’s patio with ceiling fan and sparkling pool. 2 car detached garage; Perfect for an ADU conversion. All of this sits on a large 6,417 square foot lot that is close to Pierce College, The Village at Topanga, Topanga Mall, Orange Metro Line, and Warner Center with its entertainment and myriad of gourmet restaurants. So here is your chance to own a completely remodeled “Like-New” home
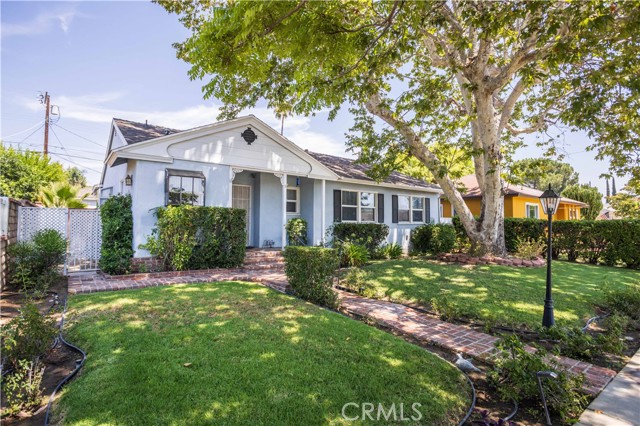
Rancho Mirage, CA 92270
1770
sqft2
Baths2
Beds Located in the highly desirable 55+ community of Del Webb Rancho Mirage, this Phase 2 Expedition model offers the perfect blend of comfort, style, and functionality. Positioned on a south-facing oversized lot, this home offers abundant outdoor space which is perfect for entertaining, relaxing, or soaking up the desert sun. Inside, the spacious open floor plan features a large kitchen with center island, tile flooring throughout, cozy fireplace, and plentiful natural light complemented by modern plantation shutters. This thoughtfully designed layout includes two bedrooms, including a generous primary suite with a walk-in closet, plus a versatile office/den which is ideal for working from home or accommodating guests. Living in Del Webb Rancho Mirage means enjoying resort-style amenities right outside your door. The 20,000 square-foot clubhouse features a modern fitness center, aerobics studio, golf simulator, wine room, and an outdoor fireplace. The ballroom is perfect for hosting special events and community entertainment. For outdoor enthusiasts, the community offers a large resort-style pool and a smaller covered pool, a spacious spa for ultimate relaxation, 8 Pickleball courts, 4 tennis courts, 3 bocce ball courts, a putting green, six miles of scenic walking trails, and dedicated dog parks for your furry companions.
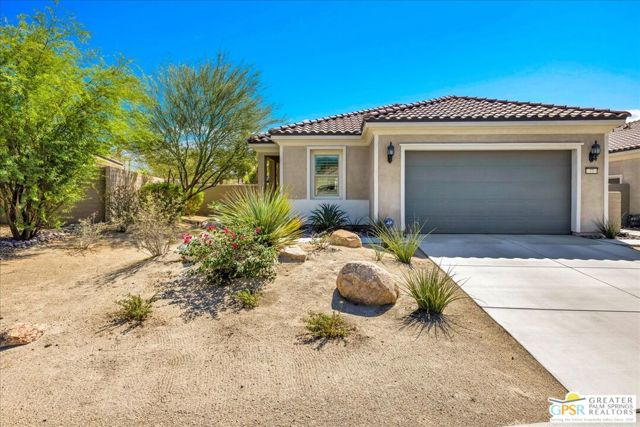
San Juan Capistrano, CA 92675
1340
sqft2
Baths3
Beds Welcome to this inviting 3-bedroom, 1¼-bath home in the desirable Sun Hollow community of San Juan Capistrano. A spacious living room flows to two private patio areas ideal for relaxing or entertaining. This detached home includes a single-car garage and covered carport and is on the market for the first time since it was built. Lovingly maintained and move-in ready, it awaits your personal touch. Enjoy community amenities including a pool and greenbelts, and explore historic downtown just minutes away with its vibrant dining, shopping, and the iconic Mission.
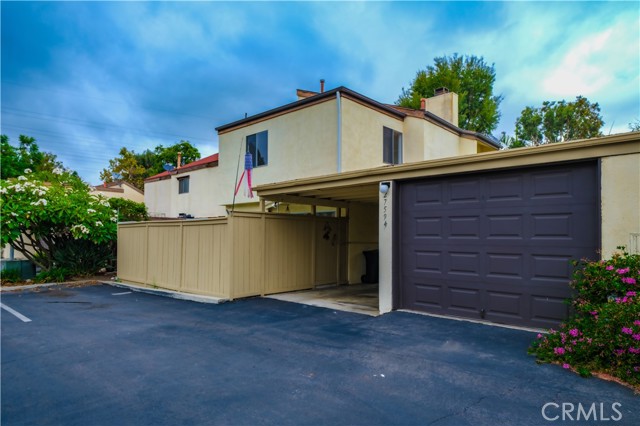
Page 0 of 0

