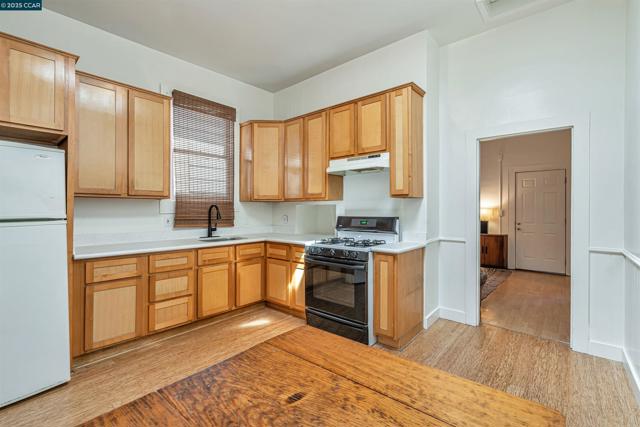favorites
Form submitted successfully!
You are missing required fields.
Dynamic Error Description
There was an error processing this form.
North Hills, CA 91343
$499,800
1297
sqft3
Baths2
Beds Welcome to 15554 Parthenia St Unit 6, North Hills – a stylish and move-in ready townhome offering 2 bedrooms and 3 bathrooms across 1,297 square feet of modern living space. Perfect for first-time homeowners, this residence combines thoughtful upgrades with functional design in a gated community with well-kept grounds. Step inside to find an open-concept layout highlighted by wood-like floors and abundant natural light. The kitchen is a true centerpiece with granite countertops, an oversized island with a waterfall edge, open glass cabinets, and sleek stainless steel appliances—ideal for both everyday cooking and entertaining. The living and dining areas flow seamlessly, creating a warm and inviting space to relax and gather. Upstairs, the primary suite offers a peaceful retreat with vaulted ceilings, its own private balcony, a custom closet with built-in organizers, and a large bathroom complete with double sinks. The secondary bedroom also features mirrored closet doors and easy access to another upgraded bathroom, making it comfortable for family, guests, or a home office setup. Practical amenities include a two-car attached garage with direct access, ample storage, and the convenience of lots of built-in cabinets and a convenient laundry area. The HOA takes care of water, trash, insurance, and grants access to a sparkling pool, secure gated entry, and beautifully maintained grounds, allowing you to enjoy a low-maintenance lifestyle. Located in the heart of North Hills, this home is close to shopping, dining, schools, and easy freeway access, providing the perfect balance of comfort and convenience. With its thoughtful upgrades, community features, and prime location, 15554 Parthenia St Unit 6 is an excellent opportunity to step into homeownership with style and ease.
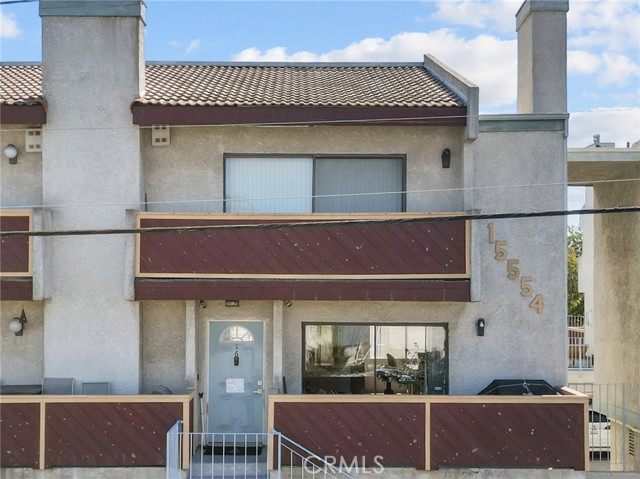
Saugus, CA 91350
1260
sqft2
Baths4
Beds Welcome to this beautifully maintained 4-bedroom, 2-bathroom single-family home that radiates high curb appeal and charm from the moment you arrive. A lush front yard with vibrant landscaping, manicured shrubs, and colorful blooms leads you to an inviting entryway. Upon entering, you will find a well-lit interior with abundant natural light, an inviting open floor plan, and tasteful upgrades that enhance both style and comfort. The spacious living room, to your right, features a brick fireplace and large windows, flows into the dining area and kitchen. The kitchen has granite countertops, a stainless steel double oven and a new S/S dishwasher. Off of the kitchen is the laundry closet. Adjacent to the dining area is the newer glass sliding door that opens to the large backyard with a patio cover. The backyard, with mountain views, is a private oasis, filled with mature greenery and a succulent garden. At the far right corner of the yard lies a serene koi pond with a cascading waterfall. At the far left of the yard, there is a wooden deck. This outdoor space is perfect for relaxing and entertaining. Back inside, this lovely home features a master bedroom with an en-suite bathroom, 3 additional bedrooms, and a hallway bathroom. The first bedroom, located on the left side, was turned into a recreational room with the door taken out. The other 2 bedrooms and the master have mirror closet doors. Both the master bath and hallway bath have upgraded vanities and fixtures, and the hallway bath also has newer glass enclosure for the tub. Ceiling fan in the master bedroom, wood-like flooring in all bedrooms and hallway, marble flooring in the kitchen and bathrooms, freshly painted interior, crown molding, wood-like blinds, new rain gutters, sprinklers in the front and backyard, 2-car garage. No Mello-Roos, No HOA. All the thoughtful upgrades and care with timeless comfort shows pride of ownership. This home is move-in ready, and designed to impress from the first glance to the last.
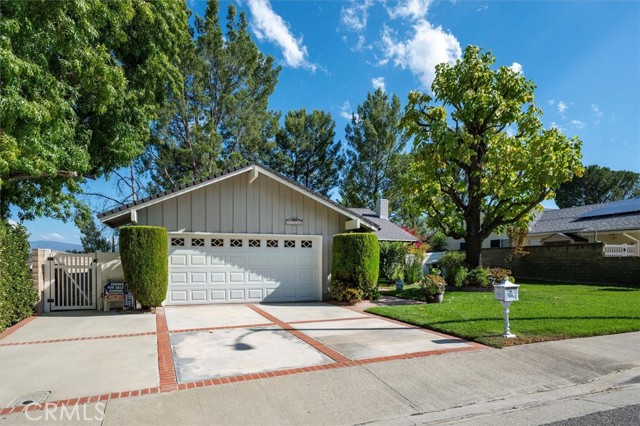
Mission Viejo, CA 92692
1503
sqft2
Baths3
Beds Welcome to this exquisitely remodeled 3-bedroom Rosa model, ideally located on a desirable corner lot in a peaceful 55+ senior community. Step out to your private back patio and enjoy the beautiful mountain views and refreshing breeze—perfect for peaceful mornings or relaxed evenings. Inside, this home showcases top-end workmanship and attention to detail throughout. Designer touches abound—from the arched hallway and custom paint palette to upgraded cabinetry, gorgeous countertops, and elegant light fixtures. Wide-plank flooring flows seamlessly through the open floorplan, adding warmth and sophistication. The kitchen is a showstopper with an oversized island offering barstool seating and plenty of cabinetry for storage, making it as functional as it is stylish. The primary suite is a luxurious retreat featuring dual sinks, an enlarged walk-in shower, beautiful tile flooring, and a spacious walk-in closet. The second bathroom offers a soaking tub and continues the home’s refined aesthetic. Outdoor living is just as thoughtful, with both a back and side patio offering multiple areas to relax or entertain while taking in the mountain views and cool breeze. Additional features include an epoxied garage floor and high-quality finishes throughout. Elegant, refined, and truly move-in ready—this home offers the perfect blend of comfort and sophistication in one of the area’s most sought-after 55+ communities. Come see it for yourself and fall in love.
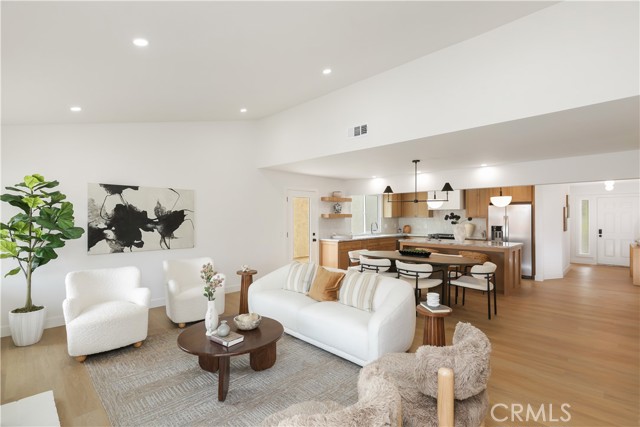
Chula Vista, CA 91913
2465
sqft4
Baths5
Beds Rare three-story sanctuary with a first-floor bedroom and bathroom, plus a spacious top-floor loft! Perfect for multi-generational living or your dream home office! This is an open, light-filled 5-bedroom, 4 full bathroom home in the heart of Montecito at Otay Ranch. Designed for flexibility and comfort, this three-story layout includes rarely found space—ideal for a guest suite, office, playroom, or private retreat. Enjoy 2,465+ sq/ft of thoughtfully designed living space with modern finishes, an open-concept kitchen and living area, and plenty of natural light throughout. This home also features a Tesla solar power system with a Power Purchase Agreement, helping you save on energy costs. Qualified buyers may be eligible to assume the seller’s VA loan, offering a lower interest rate and significant long-term savings. Outside your door, enjoy all the benefits of Montecito living: access to resort-style amenities including a swimming pool, spa, fitness center, clubhouse, tennis court, basketball court, bocce ball, parks, and playgrounds. You're also just minutes from Otay Ranch Town Center, top-rated schools, dining, shopping, and scenic trails. This is more than a home—it’s a lifestyle in one of Chula Vista’s most sought-after neighborhoods.
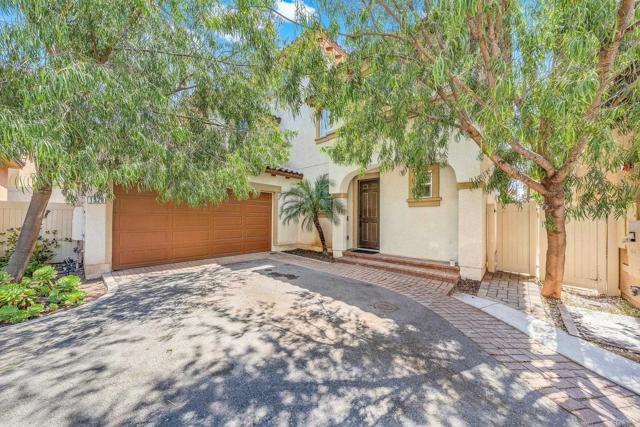
Watsonville, CA 95076
1000
sqft1
Baths2
Beds Welcome to this charming 2-bedroom, 1-bathroom home located in the vibrant city of Watsonville. Featuring 1,000 square feet, this home offers a blend of comfort and functionality. Updated property with all new windows, new flooring throughout, freshly painted interior and exterior. The kitchen is well-equipped with a gas oven range, tile countertops, with new dishwasher & microwave hood. Separate laundry area. Great front and backyard, detached garage with long driveway.
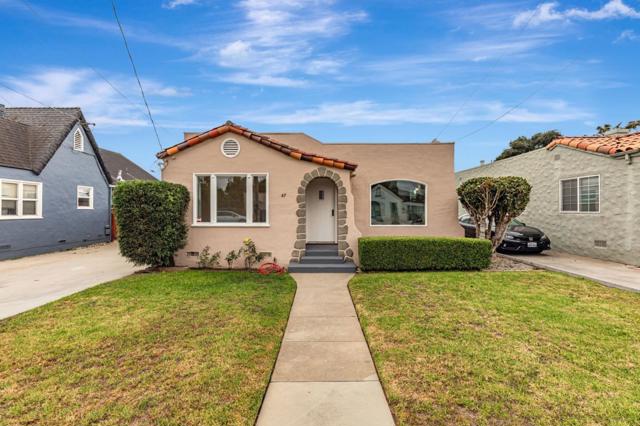
Canyon Country, CA 91351
2384
sqft3
Baths3
Beds Welcome to Santa Clarita living in this stylishly upgraded single-family residence, perfectly designed for life’s best moments!The double door entry makes quite a statement into a home that blends privacy, comfort, and timeless style! This home originally was designed as a 4 bedroom however the primary suite was expanded to be an oversized oasis! Now 3 spacious bedrooms, 2.5 bathrooms and 2,384 square feet of living space, this residence has been thoughtfully reimagined inside and out! The open-concept downstairs features 3 superfluous living areas that are ideal for entertaining or enjoying quiet nights at home! The entertainer's kitchen overlooks the sparkling swimming pool and sit up bar, creating an open flow between indoor and outdoor enjoyment! Enjoy the pool and spa, plus a covered patio with built-in bar- ideal for BBQs, gatherings, or quiet evenings under the stars! A versatile bonus room opens to the covered patio and pool makes an ideal theater, game room, creative studio, or even a fourth bedroom! The backyard has been transformed with plants, fresh sod and upgraded sprinkler system! Upstairs feels like a completely separate, private oasis with new wood design accents and custom wallpaper! The expansive primary suite offers 3 closets and space for a private office, recording studio or nursery! 2 more bedrooms and full hall bath complete the second level and overlook the treelined neighborhood! Recent upgrades to this home over than last 24 months include: fresh interior and exterior paint, wide luxury vinyl plank flooring, modernized ceiling fans, recessed lighting and gorgeous custom stair case railing! This beautiful home also has a large driveway, a two-car attached garage with direct access to the laundry room and plenty of street parking! Just a few blocks distance to Canyon Shopping Center, Canyon High School, Sierra Vista Jr High and Canyon Springs Elementary Schools! PLUS streamlined access to the 14 FWY and close proximity to Trader Joe’s, Sprouts, Costco, Target, great schools, Santa Clarita Trail System, Metro Link Stations, MB2 Raceway, and Super Walmart! No HOA and No Mello Roos, this is truly a home you will cherish for years to come!
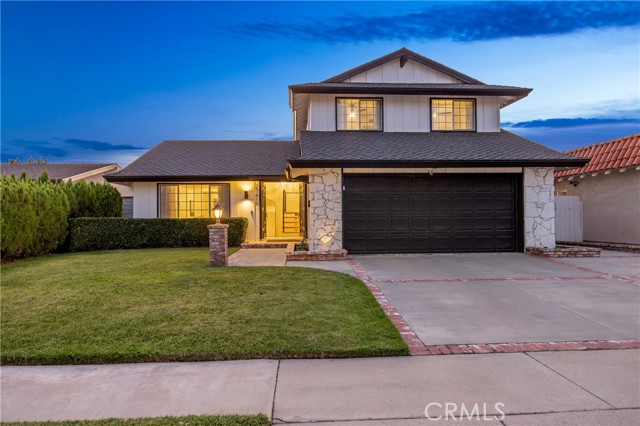
Palm Springs, CA 92264
1545
sqft2
Baths2
Beds Your modernist dream home awaits in this gorgeously remodeled, 2bed/2bath, at the coveted Seven Lakes Country Club! Originally designed by Richard A. Harrison, inside its shadow-blocked walls, this spacious unit is freshly redesigned for today's living. Spread out over the 1,545 sq ft open floor plan, highlighted by large format tile floors, and get ready to entertain in style! The new kitchen is finished with custom Italian cabinetry, and high end appliances including a commercial grade, paneled Fisher & Paykel refrigerator, a wine fridge, plus a large breakfast bar. Walls of glass sliders open out onto a green leisure terrace with views of the mountains and the iconic Southridge estates. Enclosed for maximum privacy, the northern window wall opens onto a large private courtyard, sited to include wraparound mountain views and lined with a desertscaped perimeter garden. Both spacious bedrooms offer sleek custom closets, as well as walk in rain showers in both beautiful baths. The tranquil pool is just steps away. Past the 24-hour guarded gate, 'The Gem of the Desert' offers a unique elevated lifestyle with its Ted Robinson-designed 18-hole executive golf course, 15 pools and spas with poolhouses, and the lively William Cody designed clubhouse waiting to welcome you to its formal dining room, casual cocktail lounge, and a terrace overlooking the waterfall-fountain. Welcome home!
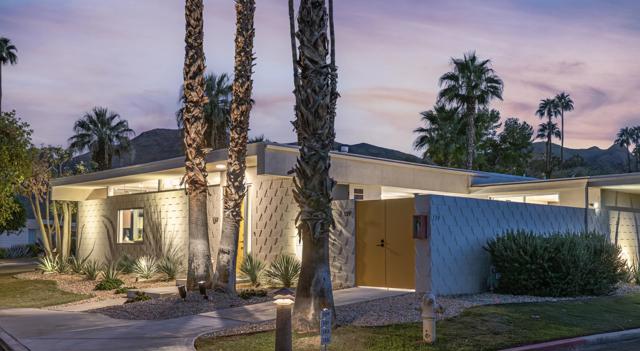
Encinitas, CA 92024
3284
sqft4
Baths4
Beds NEW: Seller will entertain offers between: $2,000,000 and $2,099,000. Meticulously designed residence, 1641 Tucker Lane is the culmination of years of craftsmanship. A picturesque gated front garden welcomes you home through a custom front door entry with custom waterfall feature that opens to soaring ceilings and an open- concept floorplan with two ensuite bedrooms and an office downstairs, and two bedrooms and everyday room (living & game room) w/ fireplace upstairs, providing unrivaled utility and flexibility. Bathed in natural light, the redesigned gourmet kitchen features custom shaker wood cabinetry, Patagonia slab stone countertops, premium stainless steel appliances (including a 2022 LG ThinQ refrigerator, Bosch dishwasher and gas range with hood). Expanded kitchen includes prep-sink, additional pantry storage and breakfast dining nook. Contemporary design elements throughout. Downstairs primary suite boasts a luxurious bathroom with a Signature Hardware Sheba air bubble tub, Hollyn vessel sink faucets, Quartz Carrera countertops, and a stunning shower with Bellmeade Greige polished porcelain and Black Hex slate mosaic. Additional bathrooms feature high-end finishes like James Martin and Becker teak vanities, Kohler toilets, and modern fixtures. Enjoy spacious rear yard with carefully manicured garden & koi pond water feature, perfect for outdoor living, plus washer/dryer upstairs & downstairs for convenience. Walkable to Encinitas Village Square shopping, local schools, and parks, this home combines coastal charm with modern elegance—a true contemporary masterpiece
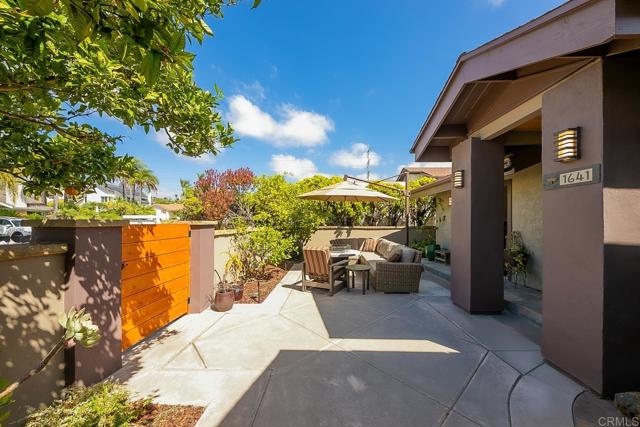
Page 0 of 0

