favorites
Form submitted successfully!
You are missing required fields.
Dynamic Error Description
There was an error processing this form.
Saugus, CA 91350
$1,090,000
3743
sqft5
Baths5
Beds Priced to sell! Welcome to 27636 Camellia Drive, located in the exclusive gated enclave of The Heights at Five Knolls in Santa Clarita. This spacious 3,743 sq. ft. home has been thoughtfully designed to combine modern comfort with timeless appeal. The home offers five generous bedrooms, plus a dedicated office, and four-and-a-half bathrooms, providing plenty of space for family, guests, or multigenerational living. On the main floor, you’ll find a flexible layout that includes a private office and a full bedroom with ensuite bath perfect for working from home, hosting visitors, or accommodating extended stays, multigenerational living etc. The beautifully designed open-concept living areas flow seamlessly, highlighted by large double sliding doors that extend the indoors to the backyard. The outdoor living space is low-maintenance yet ideal for entertaining, with a covered patio, stone fireplace, tiled seating area. Upstairs, the primary suite serves as a private retreat, featuring a spa-like bath with a heated tile walkway, soaking tub, and separate shower. A spacious loft adjoins the suite, offering versatility for a media room, lounge, or play space. Upstairs find an additional 3 bedrooms, 2 fully bathrooms and a well appointed laundry room. Life at The Heights at Five Knolls comes with exclusive community amenities. Residents enjoy beautifully landscaped grounds, secure gated and access to The Club,complete with a resort-style pool, spa, and gathering areas designed for relaxation and entertaining. This property presents a rare opportunity to own within one of Santa Clarita’s most desirable gated communities. With a combination of elegance, functionality, and convenience, 27636 Camellia Drive is more than a home, it’s a lifestyle.
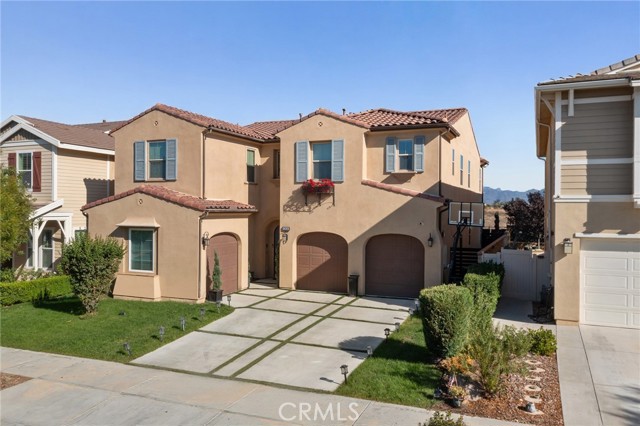
Valley Center, CA 92082
3117
sqft3
Baths4
Beds Discover the charm of cozy country living at 15519 Villa Sierra Road, nestled in a peaceful cul-de-sac in Valley Center. This 4-bedroom, 3-bath home offers over 3,100 sq ft of warm, inviting living space on 2 fully usable acres. From the moment you enter the gated drive, you’ll feel welcomed by the wraparound porch, mature landscaping, and serene setting with 360* views. Inside, you’ll find a spacious layout with a formal living and dining room, a large family room with vaulted ceilings and a wood-burning fireplace, along with an updated kitchen with large, walk-in pantry—perfect for storing your favorite recipes and homegrown goods. Downstairs features a full bedroom and bath, while upstairs includes a generous primary suite (14' x 18') with soaking tub, walk-in shower, and dual sinks, plus two additional bedrooms (12” x 14') with a shared, oversized bath (10' x 15') also with dual sinks. Enjoy reliable AT&T Fiber high-speed internet, a central laundry room with a laundry chute from upstairs, and bonus storage throughout. Step outside to your very own Secret Garden with seasonal flowers, shaded seating, and an orchard with over 80 fruit and nut trees along with berry bushes and grape vines. The property has endless potential and is fully fenced and cross-fenced—ideal for animals or future additions like a barn, workshop, ADU, or horse setup. A true retreat for those seeking space, nature, and simple country comfort."

Beaumont, CA 92223
2043
sqft2
Baths2
Beds Welcome to this 2,043 sqft of well-designed living space in the premier 55+ Community of Four Seasons. This home has a Solar System that will be PAID OFF at the close of escrow. The residence blends comfort, functionality, and resort-style amenities--ideal for year-round living or a seasonal retreat. Inside, you'll find an inviting open layout connecting the kitchen, living room and dining room, creating a seamless flow between spaces. The spacious living and dining combo is filled with natural light and provides a welcoming setting for both relaxation and entertaining. The adjacent kitchen features ample cabinetry, and a charming breakfast counter. The primary suite is a peaceful retreat with plush carpeting and natural light with an en-suite bath offering dual sinks, a soaking spa tub, a glass-enclosed shower with bench, and a large walk-in closet. Guests will enjoy their own private bedroom and full bathroom on the opposite side of the home. A versatile den/office with bonus room adds flexibility for work, hobbies, or additional sleeping space. Practical touches include a dedicated laundry room with cabinets, and an over-sized 2-car plus garage. Step outside to your private backyard, low-maintenance desert landscaping accented by mountain views. It's the perfect setting to relax or entertain in style. FOUR SEASONS offers: 3-Club Houses/Fitness Centers with state-of-the-art equipment, Restaurant, Beauty Salon (Massage and Facials), 3-Pools / Spas and 1-Indoor Heated Pool, Movie Theater, Billiards, BBQ & Picnic Areas, Tennis / Pickle / Paddle Ball Courts, Shuffleboard, Horseshoe, Putting Green, Nature/Hiking Trails; Dog Park, Activities/Clubs. Four Seasons is approximately 28-miles from Palm Springs Airport and the downtown Palm Springs area for world class dining and shopping. A short drive to Morongo Casino/Spa and the Cabazon Outlet Stores. Freeway, Hospital/Drs Offices and Grocery Stores are all a short drive away. Reminder: This home has a Solar System that will be PAID OFF at the close of escrow.. CALL TODAY TO SCHEDULE A PRIVATE SHOWING.
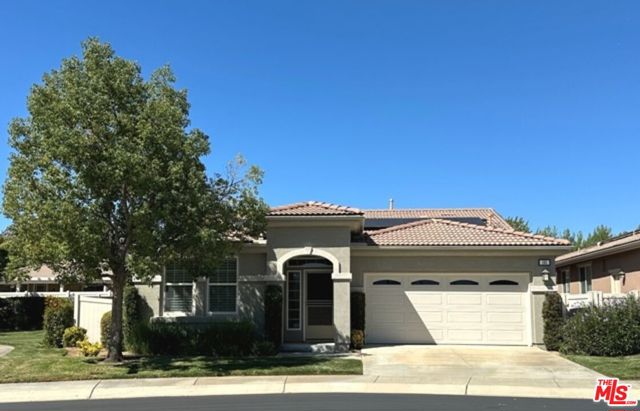
San Luis Obispo, CA 93401
1259
sqft2
Baths3
Beds ADD 3 MORE BEDROOMS TO EXISITING STRUCTURES OR 3 ADUs! * Buyer to verify with SLO City code. Adorable SLO cottage with updated features and a view of Bishop's Peak. Conveniently located near Cal Poly bike trail with walking bridge, you can walk to downtown San Luis Obispo's shops and restaurants. There is a studio in the back with a separate address and entry off the driveway behind the main house, with its own fenced in yard. The driveway is long and has plenty of parking which leads to a detached 2 car garage. This lot is zoned R3 and an additional two units may be built, to boost rental income! Entering the main house, you'll see living room with gas fireplace, and a door to the fenced in side yard. Enjoy a cozy night outside at the newly plumbed firepit. Professionally landscaped front yard with automatic sprinklers. The home has two bedrooms connected by a jack-n-jill bathroom updated with a new pedestal sink and glass shower enclosure. The kitchen is newly remodeled with concrete countertops and subway tile backsplash. Dining area has the original built-ins that add to the charm of this home.
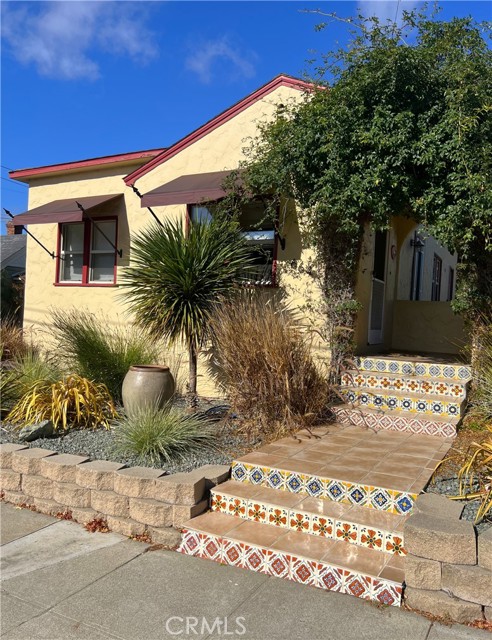
Lake Arrowhead, CA 92352
2006
sqft3
Baths3
Beds Welcome to 158 Golf Course Rd, Lake Arrowhead, CA. A true mountain retreat where beauty and comfort come together. Lake Rights!!! This four-bedroom, three-bath home offers a versatile floor plan with plenty of space for everyone. The living room features soaring vaulted ceilings and a dramatic wall of windows that flood the space with natural light and frame the lush, landscaped grounds. Upstairs, a cozy loft sits just off one of the bedrooms, perfect for a reading nook or extra lounge space. Downstairs, the family room is currently used as an office but could easily become a bunk room, media room, or second living area—the possibilities are endless. Step outside to not one, but two expansive decks, each offering views of the spectacular landscaping that surrounds the property on all sides. The exterior has been meticulously cared for and loved, creating a serene and private atmosphere. Extra comforts include central air conditioning, a whole-house automatic natural gas generator, near-level entry, and an oversized two-car garage. The oversized lot offers even more privacy and outdoor enjoyment. The location is ideal—close to the Country Club, the lake, and all the amenities Lake Arrowhead has to offer. A dock is available for extra purchase, and the home could also come furnished per inventory. Imagine the lake life with your own dock and only a quick drive away. This is a quiet, peaceful getaway with all the right touches. This one won’t last long
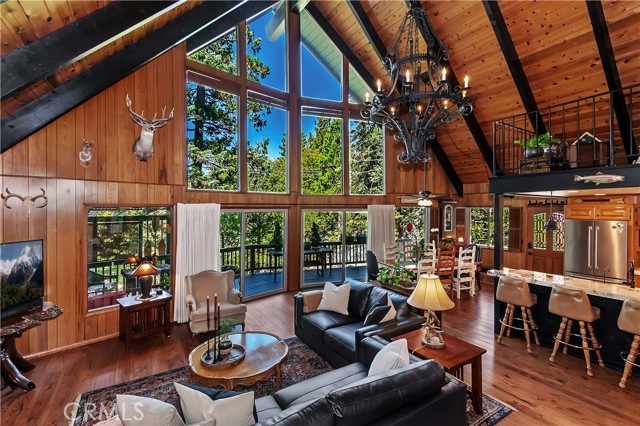
Rancho Santa Margarita, CA 92688
1291
sqft3
Baths2
Beds Turnkey townhome with sweeping panoramic views of Saddleback Mountain and Oneill Park, and rare private backyard! Welcome to 19 Vista Barranca #75, Rancho Santa Margarita—a beautifully upgraded and move-in ready end-unit townhome in the sought-after Vista La Cuesta community. With just one attached neighbor, this residence offers the privacy and feel of a single-family home. Featuring 2 bedrooms + loft, 2.5 baths, and approx. 1,291 sq ft, this home has been thoughtfully renovated throughout. The light-filled main level showcases a modern kitchen with updated cabinetry, Quartz countertops, and stainless steel appliances, a spacious living room with fireplace, and a formal dining area that opens seamlessly to the outdoors. Step outside to enjoy the generously sized backyard—a rare find in this community—perfect for entertaining, gardening, or simply taking in the tranquil mountain and park views. Upstairs, the versatile loft offers space for a home office or playroom, while both bedrooms feature upgraded baths and plenty of storage. Additional highlights include : Inside Laundry room, New Central Heat & Ac include new ducting, Repiping, New Water Heater, Tasteful designer finishes throughout. Community amenities include a pool, spa, clubhouse, tennis, pickleball, trails, playground, and BBQ areas, plus access to RSM Lake and Beach Club just across the way. With its turnkey upgrades, spacious private yard, and end-unit privacy, this home is a standout opportunity in Rancho Santa Margarita.
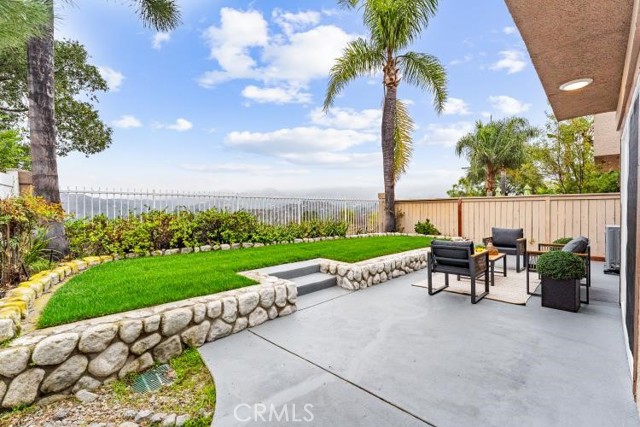
Redlands, CA 92374
1308
sqft2
Baths4
Beds This is a large corner lot with a four bedroom two bath solar home. It is enclosed with a chain-link fence and a gate, Behind the wooden fence is RV parking, so you have a place for your toys. Inside is the large living/family room with connection to the bright eat-in kitchen, which is the heart of the home. These rooms are tiled for allergy sensitive noses and the bedrooms all have carpet. This has potential, it just needs your imagination and personal touches. There is a covered patio just perfect for your family and friends to gather for a BBQ or a game of croquet in the large backyard. Come see for yourself and make this your forever home.
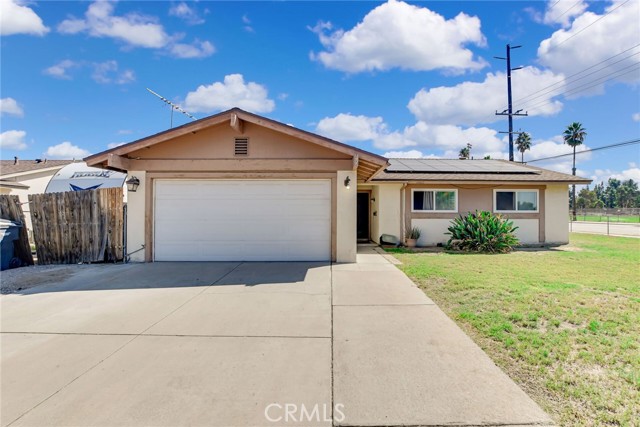
Bellflower, CA 90706
1960
sqft2
Baths4
Beds Fully remodeled home on a huge lot with ADU, pool, or garden potential! Enjoy a brand-new kitchen, updated bathrooms, new flooring, crown molding, recessed lighting, fresh paint, and upgraded plumbing and 200-amp electrical service. Solar panels add efficiency, and the attached 2.5-car garage provides plenty of storage. The expansive backyard—complete with a mature avocado tree—offers endless possibilities for entertaining, gardening, or building your dream outdoor retreat. Prime Bellflower location near Sims Park, schools, shopping, major freeways, and just minutes from Los Angeles, Orange County, and local airports.

Ladera Ranch, CA 92694
1346
sqft3
Baths3
Beds Beautifully updated townhome in the desirable Three Vines neighborhood of Ladera Ranch. This 3 bedroom, 2.5 bath home offers 1,346 sq. ft. of living space with an attached two-car garage. Features include luxury vinyl plank flooring, quartz countertops, painted kitchen cabinets, stainless steel appliances, recessed lighting, and a large private patio. The primary suite includes a walk-in closet and en-suite bathroom with dual sinks and a tub/shower combination. Additional highlights are the upstairs laundry room and a 240V outlet in the garage for a Level 2 EV charger. Conveniently located adjacent to Chaparral Elementary School and within a five-minute walk to Township Park and pools.

Page 0 of 0

