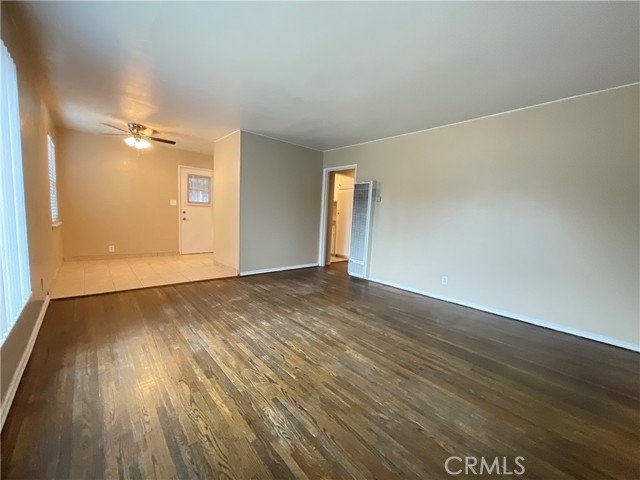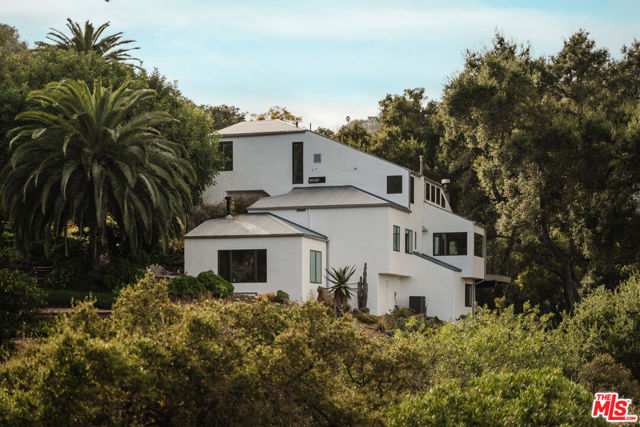favorites
Form submitted successfully!
You are missing required fields.
Dynamic Error Description
There was an error processing this form.
Alamo, CA 94507
640
sqft1
Baths1
Beds Garden residential rental unit with 1 large bedroom, spacious living room, kitchen, and 1 bathroom with 640 square feet of living space. Upon entering the unit, you'll step into the open-concept living area. The kitchen is equipped with modern appliances and ample cabinet space, making it easy to prepare and enjoy meals at home. The bedroom is situated off the main living area, providing a private space for rest and relaxation. It is spacious enough to comfortably fit a queen-sized bed, along with other bedroom furniture like a dresser or nightstand. The bedroom also includes a closet for storing clothes and personal belongings. The bathroom includes a shower, as well as a vanity with plenty of storage space for toiletries. This rental unit is perfect for individuals or couples looking for a comfortable living space that's both affordable and functional. The unit's layout and amenities make it easy to entertain guests, while also providing a private and cozy space to unwind after a long day. (Incl. Gas Range plus Oven, Refrigerator, & Microwave) and in unit washer & dryer. Private Deck Opens to Oak Grove Setting and Beautiful Views all around! Interior pictures are virtually staged. The living room is shown as both a living room and a bedroom.
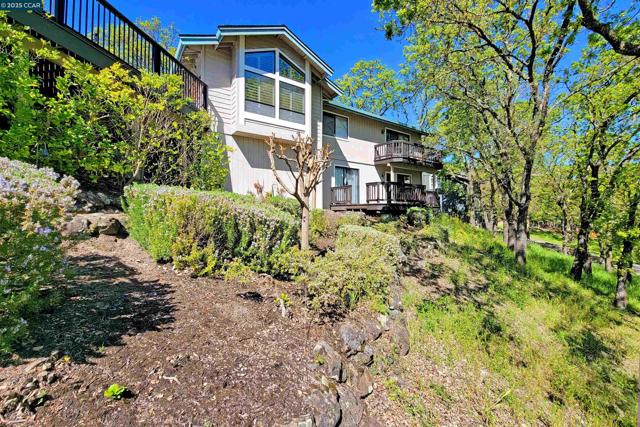
Palm Desert, CA 92211
2182
sqft4
Baths3
Beds Lease in Indian Ridge Country Club, Palm Desert, CA. Available November 2025 through February 2026 and April 2026, with March 2026 already leased. This highly sought-after Acacia 4 floor plan offers a desirable single-level layout and beautiful lake views. The home is fully furnished and ready for immediate enjoyment, featuring two king beds and one queen bed, a bathtub, televisions in every room, and access to seven community pools. A welcoming paver courtyard and spacious back patio create inviting spaces for relaxing or entertaining, while a two-car garage adds convenience. Nestled in Indian Ridge, the property is minutes from Interstate 10 and the Palm Springs International Airport, and just a short drive to world-class shopping on El Paseo, known as the 'Rodeo Drive of the Desert,' as well as dining, entertainment, and vibrant cultural experiences from La Quinta to Palm Springs. The owner covers HOA fees, trash, gardening, cable TV, and internet, with utilities included up to a set limit. Contact the agent for off-season lease amounts and experience the best of desert living in an unbeatable location.
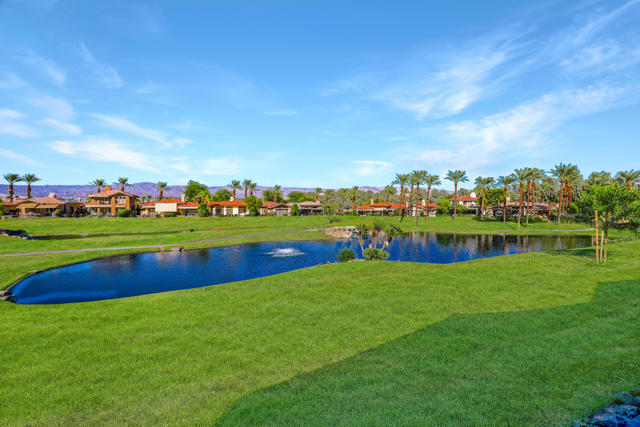
Fallbrook, CA 92028
1900
sqft2
Baths3
Beds Nestled in the serene heart of Fallbrook, this fully remodeled 3-bedroom duplex offers an idyllic blend of modern comfort and natural beauty. Situated on a spacious 2.5-acre lot, this home is a sanctuary of tranquility, boasting stunning views and lush grounds. As you step inside, you're greeted by a beautifully remodeled kitchen, complete with new appliances, cabinets, and quartz countertops. The kitchen seamlessly flows into the expansive great room, creating an inviting space for gatherings and relaxation. The primary suite is a luxurious haven, featuring direct access to the backyard, a convenient washer/dryer setup, and an en suite bathroom with dual vanities and a walk-in shower. Two additional well-appointed bedrooms offer ample space and comfort, while the second bathroom boasts a convenient walk-in shower. Throughout the home, brand new laminate wood flooring adds a touch of elegance, complementing the modern aesthetic. Stay comfortable year-round with the newer energy- efficient HVAC system, complete with a Nest thermostat for easy climate control. Outside, the property delights with its gated entry, long circular driveway, and private backyard oasis. Whether you're hosting gatherings or simply enjoying a quiet evening under the stars, there's more than enough space for relaxation and entertainment Conveniently located within walking distance to William Frazier Elementary and just a short drive from shopping, freeways, and more, this home offers the perfect balance of seclusion and accessibility. Come experience the ultimate retreat in Fallbrook!
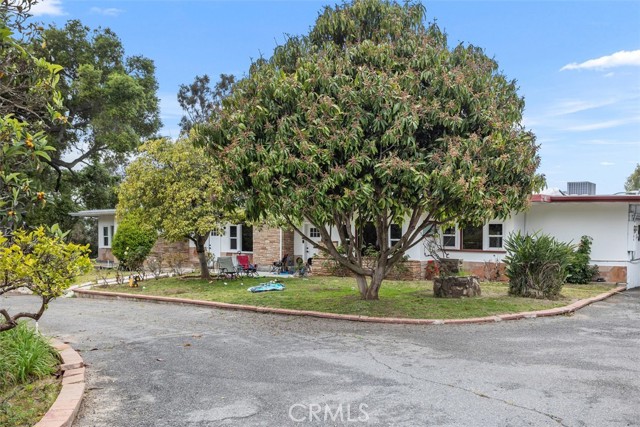
Los Angeles, CA 90016
700
sqft1
Baths2
Beds Perfectly located in the Heart of Los Angeles! This stunning 2 bedroom and 1 bathroom with 2 parking spaces that is situated in a 700 sq. ft. lot in the back of 5459 Geer Street. This property is Culver City adjacent and nearby 10 freeway, Ralphs, CVS, Target & much more!
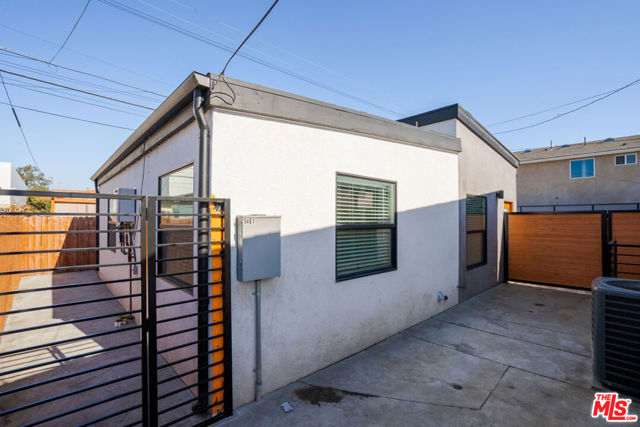
Pasadena, CA 91103
550
sqft1
Baths1
Beds This beautiful 1bd/1ba apartment home is available 11/06/2025 but may be pre-leased immediately! This apartment home is situated in the heart of charming, picturesque Old Town Pasadena a splendid, historic neighborhood, where people take joy in dining and mingling in a mellow, outdoor, urban setting full of wonders. Located minutes from Paseo Colorado, residents enjoy an exquisite collection of sidewalk cafes, galleries, theaters and some of the finest dining and shopping in the Greater Los Angeles Area. Home to the extravagance of the world-famous Tournament of Roses Parade and the Rose Bowl game, you will find entertainment, culture, and art at every turn. This apartment home features additional storage, alarm system, carpeting, central heat and air conditioning, city views, dishwasher, garbage disposal, gas fireplace, heat, in-unit washer and dryer, microwave, private patios or balconies, refrigerator, large closets and wheelchair access.
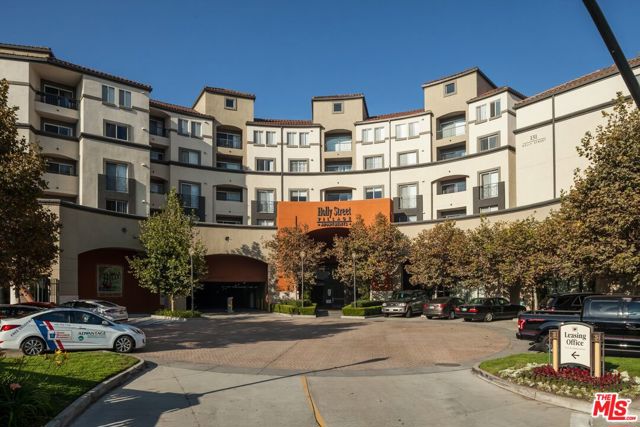
Irvine, CA 92620
1441
sqft3
Baths2
Beds CYPRESS VILLAGE, IRVINE - FULLY FURNISHED turnkey 2-bedroom/3-bath home! Was purchased from builder as MODEL HOME and has been maintained with original model home furnishings. Bright and airy 14-foot ceilings with huge windows in living room with custom shutters, curtains and cabinetry for gadgets. Upgraded kitchen and baths. Kitchen appliances and laundry machines included. Direct access from your private garage and also a secluded courtyard leads to your front door. Take walks and get your workout in the planned community with private parks, playgrounds, bike paths, and pools. Conveniently located just off Sand Canyon and minutes from the freeway and great schools, Irvine Spectrum, UC Irvine, and markets.
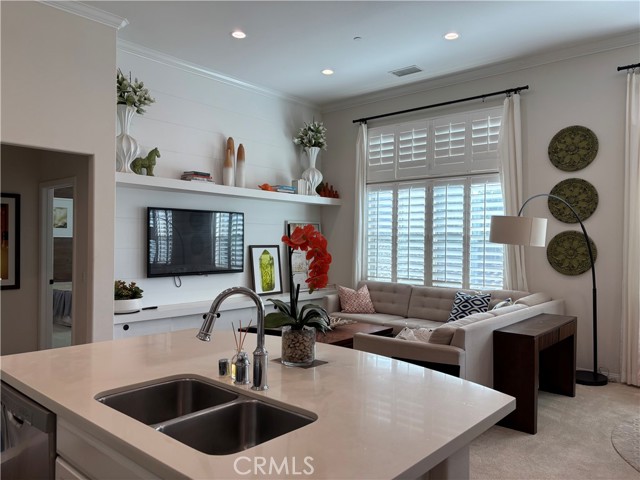
Los Angeles, CA 90006
400
sqft1
Baths0
Beds Gorgeously renovated large studio in a trendy location! ASK ABOUT OUR LOOK AND LEASE SPECIAL BONUS OF $500.00! Terms and conditions apply! Hardwood flooring, windows, closet space, kitchen appliances. Common Area Maintenance charge of $150 per month for Water/Sewer/Trash. $45 Application fee. 22 Car Gated Surface Lot.
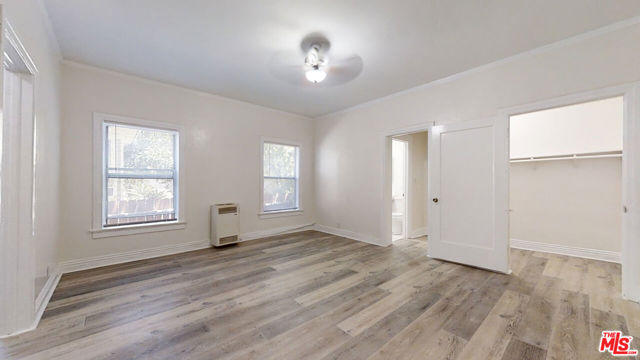
Page 0 of 0

