favorites
Form submitted successfully!
You are missing required fields.
Dynamic Error Description
There was an error processing this form.
Los Angeles, CA 90064
$1,895,000
1951
sqft2
Baths3
Beds A charming 3 bed 2 bath home in a prime location with newlylandscaped and private yard is ready forimmediate move in! This beautifully remodeled home offers a modern open layout filled with natural light. The entry with spacious coat closet leads to a lovely living room with brick fireplace, recently rebuilt and renovated with permits. Newly remodeled kitchen with stone counters, breakfast bar, Furguson, Wolf and KitchenAide appliances leading to ample pantry storage and laundry area with full sized LG washer and dryer. Master suite includes a spacious walk-in closet and updated bathroom with dual vanity and standing shower. Two more spacious bedrooms share a remodeled full bathroom with soaking tub and shower. Extra deep linen closets allow for ample storage. An open floor plan dining and family area with oversized skylight brings plenty of wonderful natural light into the center of the space. Private, hedged backyard with lots of grass, large patio, and mature orange tree, perfect for outdoor entertaining and pets. Soundproofed detached converted garage with AC and skylights can be used as a gym, office, or bonus space. Home is on a beautiful magnolia lined, quiet street. Recent permitted updates include seismic retrofitting, landscape and sprinklersystem, HVAC system, and all new Milgard window installations! Convenient to 405 and 10 freeways, Expo Line to Downtown and Santa Monica, Culver City, Santa Monica, UCLA, Rancho Park, Google offices, Whole Foods, pharmacies, and Overland Elementary!

Arroyo Grande, CA 93420
2154
sqft2
Baths3
Beds Welcome to 280 Chelsea Court, a desirable single-level home located in one of Arroyo Grande's most sought-after neighborhoods. This spacious Owner/Builder residence offers approximately 2,154 sq ft of comfortable living with 3 bedrooms and 2 baths, just minutes from Ocean View Elementary School. The updated kitchen features granite counters, stainless steel appliances, and a breakfast bar that opens to the inviting living room with a wood-burning fireplace. A separate family room provides flexible space for entertaining, a home office, or media room. The generous primary suite includes a permitted addition with a cozy gas-burning stone fireplace, creating a private retreat. Situated on an oversized 8,063 sq ft lot, the backyard offers privacy and a variety of features including a putting green, koi pond with water fountain, fruit trees, and two storage sheds. Additional highlights include indoor laundry, a 2-car attached garage, and is conveniently close to restaurants, shopping, and freeway access. This home is full of charm and potential, and is ready for your personal touch—don't miss your chance to make it yours! Information is deemed reliable but not verified or guaranteed by Broker.
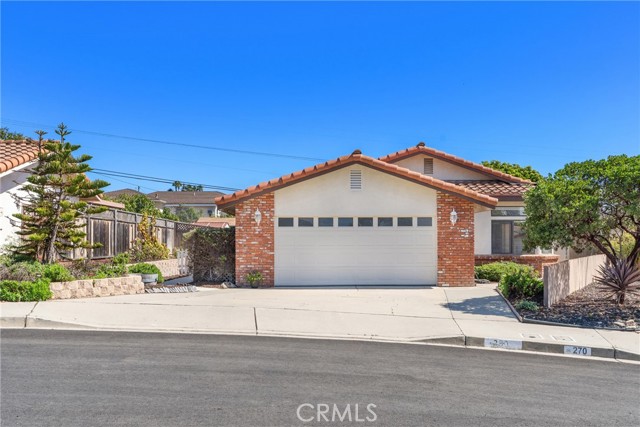
Chico, CA 95928
1544
sqft2
Baths3
Beds Welcome to this beautifully well maintained 3-bedroom, 2-bath home with Bonus room in the Heritage Oaks neighborhood, built in 2003 and lovingly cared for over the years. Step Inside and enjoy the open floor plan with high ceilings, Kichen with lots of storage space and opens to the living Room w/fireplace and view of the privat back yard. Inside laundry. The spacious primary suite includes a walk-in closet and dual-sink vanity, while the additional bedrooms offer flexibility for guests, a Bonus room that can be a home office, personal space or possibly a 4th bedroom. Step outside to enjoy a backyard designed for both relaxation and entertaining with a outdoor kitchen, featuring a concrete patio. a shaded grass area, perfect for gatherings, play, or quiet afternoons outdoors. this home is ready for its next owners. Call to day for a showing.
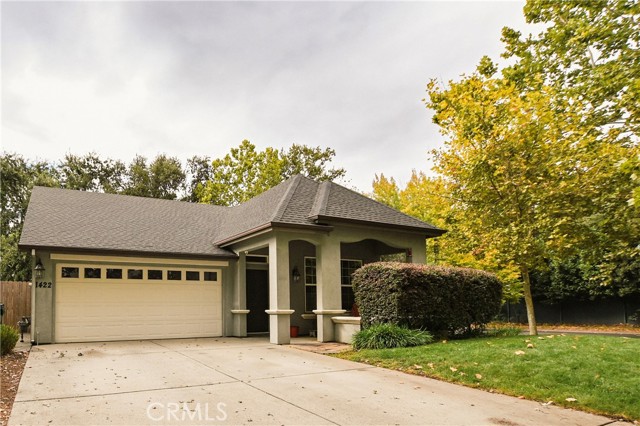
San Jose, CA 95126
1113
sqft1
Baths2
Beds Discover a rare opportunity with classic charm and endless potential in San Jose's historic Rose Garden neighborhood. Located in coveted Garden Alameda, this 1926 home offers a blend of classic architectural charm and untapped potential. With 2 bedrooms, 1 bathroom, and a generous 1,113 square feet of living space, this residence is an ideal canvas for your dream home. Step inside to find features like original hardwood floors, a breakfast nook and a spacious living room centered around a charming fireplace. The home also includes a basement, providing valuable extra space for storage or future development. Situated on a large 6,000 sq ft lot, the property's expansive backyard is a true highlight, offering ample room for a significant expansion, a lush garden, or creating the ultimate outdoor entertainment space. This location is highly sought after for its convenience and community feel. You'll be just moments away from schools, Caltrain, and major freeways, making commuting a breeze. Whether you're an investor looking for a lucrative project or a homeowner ready to create a custom living space, this is your chance to bring new life to a home in one of San Jose's most established and desirable neighborhoods. Don't miss this opportunity to own a piece of history.

Sunnyvale, CA 94086
1200
sqft2
Baths3
Beds Welcome to effortless living in the heart of Sunnyvale. This light-filled 3 bed, 2 bath corner home combines modern finishes with a coveted Heritage District address. Inside, the home shines with elegant bathrooms, an updated kitchen, stainless steel appliances, in-unit W/D, luxury vinyl flooring, and refined crown molding. A private balcony and garage deliver the comforts of single-family living, while nearby community amenities add a layer of luxury and tranquility. There is plentiful outside parking for additional vehicles and your guests. Low HOA fees and covers water and trash! In about a 5-minute walk, you'll reach Murphy Avenues array of restaurants, cafes, boutiques, and nightlife. And with Caltrain nearby, commuting is seamless. Located in the heart of Silicon Valley, this residence promises effortless commutes to tech campuses such as LinkedIn, Google/Alphabet, Uber, NetApp, Juniper Networks, Intuitive Surgical, and Fortinet. Ideal for professionals seeking both connectivity and comfort in their daily commute.

Apple Valley, CA 92307
1993
sqft2
Baths4
Beds Refreshed, Reimagined, and Ready for You Tucked away on a quiet cul-de-sac in the heart of Apple Valley, this beautifully updated home is ready for you. From the moment you arrive, you’ll notice the care that’s gone into every detail, starting with the brand-new roof and fully fenced yard for peace of mind and privacy. Step inside to discover fresh flooring, a modernized kitchen, and stylishly updated bathrooms, all designed to create a move-in-ready experience. Out back, the sparkling pool has been refreshed and is just waiting for cannonballs, floaties, and sun-soaked weekends. Whether you’re entertaining friends or relaxing solo, the vibe is pure California.This is a home you’ll want to see in person.
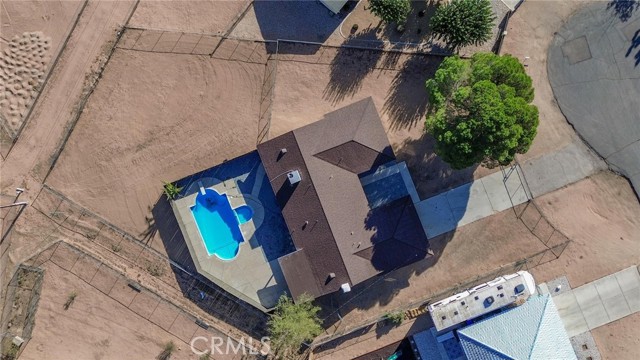
El Cajon, CA 92020
2295
sqft3
Baths3
Beds Nestled in the highly desirable Mt. Helix community, 11656 Altoona Dr is a 3-bedroom, 3 bath home on a generous half-acre lot offering privacy, space, and endless possibilities. The family room features soaring vaulted ceilings and a cozy fireplace, creating a welcoming centerpiece along with the living room for family gatherings or entertaining friends. The kitchen and bathrooms have been thoughtfully upgraded, providing both style and functionality with a large island, separate dining area and reading nook. Outdoors, the expansive yard features a fire pit and ample open space, perfect for outdoor dining, gardening, or designing your dream retreat. The two-car garage has been converted to a versatile office and storage area, while a separate laundry room adds convenience for daily living. Located in a peaceful, scenic neighborhood, this home offers easy access to top-rated schools, parks, and local shopping. Combining comfort, practicality, and the sought-after Mt. Helix lifestyle.
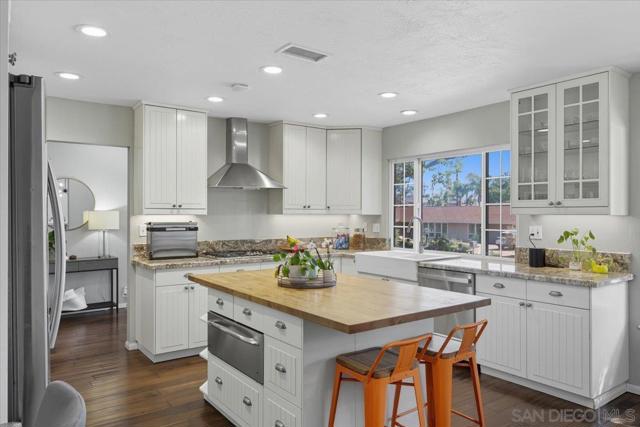
Los Angeles, CA 90067
832
sqft1
Baths1
Beds VIEWS for days from this beautiful Penthouse unit in the most desirable stack of one of the premiere, full-service buildings in the heart of Century City. Luxury 1 bedroom remodeled condo in stunning Century City. Totally renovated with spectacular 180-degree unobstructed views of Los Angeles and Beverly Hills, from the ocean to the Hollywood sign. Cucinesse Srl Italian cabinetry, Italian tile floors, Miele appliances, Cristallo quartzite countertops, designer wall coverings, wine storage, fire place, central heating, and air conditioning. Amenities include 24-hour valet and guest parking, doorman, houseman, switchboard, large security staff, state-of-the-art fitness center, business center, saunas, huge, heated pool and sun deck, tennis court, private pet play-land, electric car charging stations, valet dry cleaning, vehicle washing, acres of flower gardens and grassy lawns. The hallways in the building have been recently remodeled. 1 block to the new light rail subway station and Westfield Regional Mall, markets, movies, dining, golfing, city park, 4 blocks to Rodeo Drive, 20 minutes to LAX, downtown LA, and Cedars Sinai Medical Center. 10 minutes to UCLA, Beverly Hills, Westwood, Santa Monica Bay, Bel Air, and Brentwood. With its prime location and luxurious offerings, this property represents the height of city living in Los Angeles.
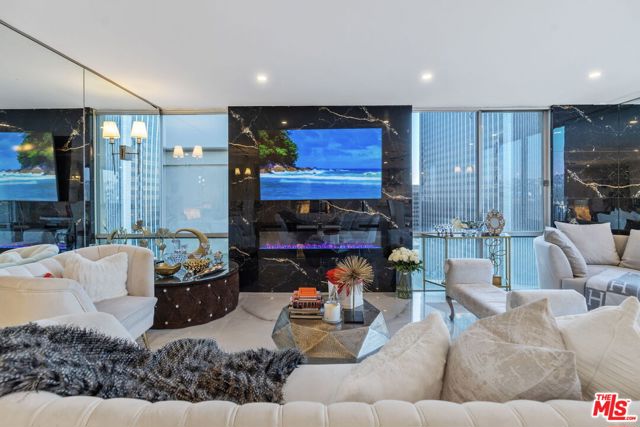
Fallbrook, CA 92028
0
sqft0
Baths0
Beds Call (925) 997-0459 for more information. This unique property offers a rare opportunity to invest in a thriving grove nestled within a serene agricultural zone. Boasting panoramic views, the grove features mature “Reed” avocado trees, renowned for their superior taste. The property enjoys the benefits of a new, state-of-the-art, automated irrigation system by CIS SYSTEMS, ensuring optimal water management, along with an 80 gallon per minute well and verified capacity for additional well sites. The CIS irrigation system has all Netafim Automatic valves controlled by Motorola piccolos that use RF for communications. Additionally an Amiad Automatic filtration system with an automatic high pressure master valve is used for the main. This mechanism can be used to significantly reduce water and energy consumption.
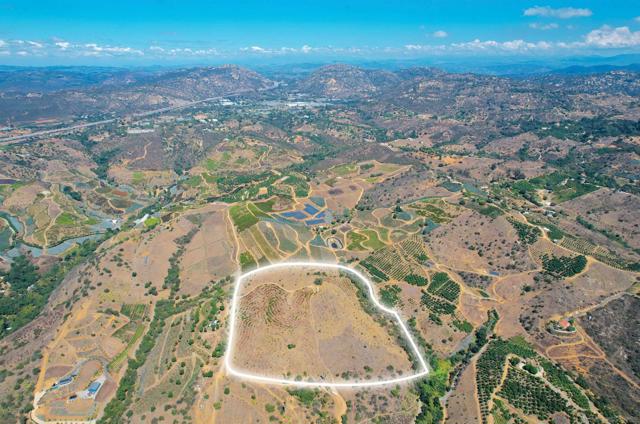
Page 0 of 0

