favorites
Form submitted successfully!
You are missing required fields.
Dynamic Error Description
There was an error processing this form.
Watsonville, CA 95076
$525,000
888
sqft2
Baths2
Beds Very nice two bedrooms in best desired location of Watsonville. less than an hour to Silicon Valley, half hour to Santa Cruz beach. Open floor plan with lots of natural light, windows, High ceilings, granite kitchen/bathroom counters, pantry, gas cooktop, wonderful balcony/deck with lots of cheerful sunlight. Inside laundry too. This is a well kept conveniently located complex. Perfect for a single professional, couple, or small family. must come see!!
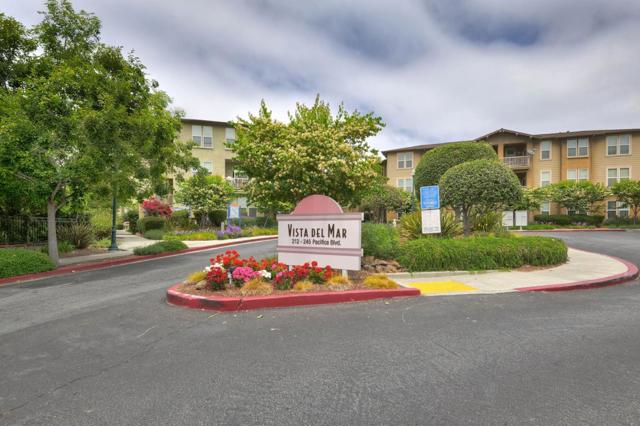
Palm Desert, CA 92211
1661
sqft2
Baths1
Beds One of the best views in The Lakes Country Club! This residence enjoys a stunning lake setting with a waterfall and a fountain, perfectly positioned along the 7S fairway with a golf-ball-safe orientation. Designer paint is thoughtfully and cohesively used throughout, enhancing the home's light.The sun-filled living room features vaulted ceilings, a stone fireplace, and built-in shelving and cabinetry. An extended patio with fencing and a built-in BBQ creates an ideal outdoor living space overlooking the lake.The updated kitchen features KitchenAid stainless-steel appliances, upgraded granite countertops and backsplash, and a crisp, polished design that feels both current and functional. A lovely chandelier highlights the dining area.Both bathrooms have been updated with premium shower enclosures and new toilets. Updated Stone countertops keep it light and fresh with skylights that provide abundant natural light. The spacious primary bedroom features a remodeled walk-in closet and a large en suite bath. The enclosed atrium now serves as a retreat for sitting, with two skylights and beautiful wood-and-glass bi-fold doors to the adjacent Den. The Den is used as a bedroom and features a closet, a custom-built-in desk with shelves, and a door to the bathroom.Additional features include deep baseboard moldings, new electric window shades, a Maytag washer and dryer, and new electrical breakers. Upgrades completed in 2022 include a new HVAC system with premium surge and overload protection, a new water heater with recirculating pump, and a 3/4-HP garbage disposal, and ceiling fans throughout.The garage offers epoxy flooring, a new LiftMaster garage door opener with a keypad, and ample built-in storage cabinetry.An exceptional opportunity to own a beautifully upgraded unit in The Lakes Country Club.
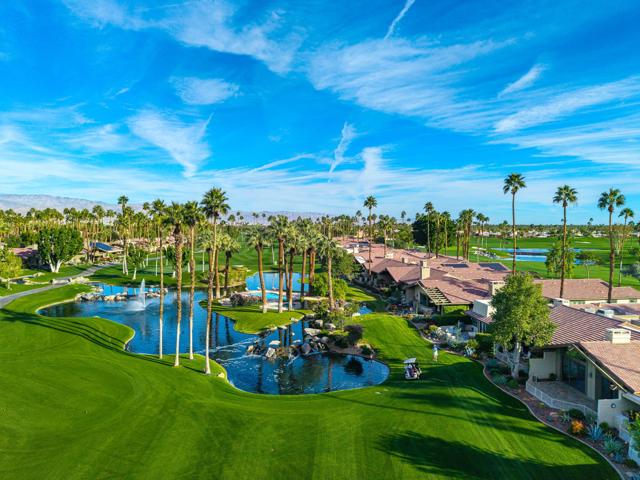
Hayward, CA 94544
1895
sqft3
Baths4
Beds Charm meets convenience in this beautifully appointed two-story home offering nearly 2,000 square feet of comfortable living space. Soaring ceilings, expansive dual-pane windows, and an open floor plan create a bright and airy atmosphere throughout. The thoughtfully designed layout features formal living and dining roomsideal for entertainingwhile the spacious kitchen seamlessly connects to the family room, providing the perfect setting for everyday living and gatherings. A main-level bedroom and full bathroom offer exceptional flexibility, ideal for guests, multigenerational living, or a private home office. Upstairs, the expansive primary suite is a true retreat, complete with dual closets, double vanities, a private shower stall, and a relaxing soaking tub. Two additional generously sized bedrooms and bathrooms complete the upper level, with both upstairs bathrooms showcasing brand-new laminate flooring for a fresh, modern feel. Originally built in 1995 as a model home, this residence features desirable upgrades and timeless design elements throughout. Situated on a spacious 4,762-square-foot corner lot, the property includes a two-car garage and ample outdoor spaceperfect for gardening, entertaining, or simply unwinding outdoors.
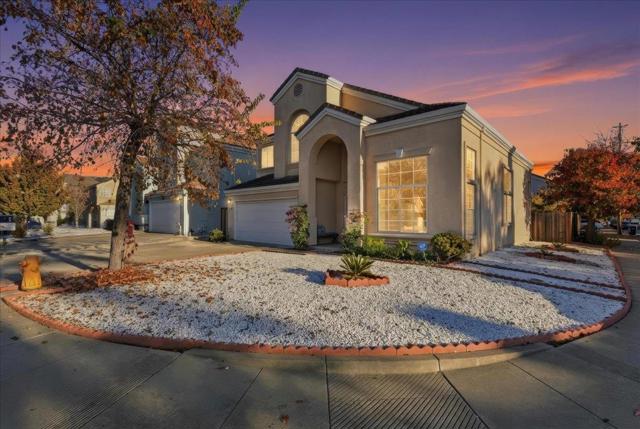
Santa Maria, CA 93455
1995
sqft3
Baths3
Beds NICE SINGLE STORY HOME In VERY DESIRABLE FOXENWOOD ESTATES. This Property Has 3 Bedrooms, 2.5 Bathrooms, Approximately 1,995 Square Feet Of Living Area + An Approximate 350 Square Foot Enclosed Patio Room, 3-CAR GARAGE On An Approximate .27 Acre Lot With Ideal CUL-DE-SAC Location And NO HOA FEES! Great Orcutt Area Location Close To Shopping, Services, Restaurants, Car Wash, Beautiful Parks, Historic Old Town Orcutt, Good Schools In The Distinguished Orcutt District And Just Minutes Drive To The Five Cities Area, San Luis Obispo, Beautiful Santa Ynez Valley Wineries And Central Coast Beaches Including Pismo Beach, Shell Beach & Avila Beach. Property Features Include; Welcoming Tiled Entry Into Comfortable Living Room With Gorgeous Natural Wood Plank Style Floor, Vaulted Ceiling With Exposed Wood Center Beam, Majestic Stone Fireplace With Sitting Area & Custom Wood Mantle, Back Yard View Windows, Attractive Light Paint Design And Sliding Door Access To Back Yard And Enclosed Patio Room. Nice Kitchen With Tuscan Style Floor Tile, Vintage Ceramic Tile Counter Tops & Breakfast Bar, Handsome Wood Style Cabinetry, Impressive Tray Style Ceiling, Electric Cooktop Stove, Breakfast Area And Separate Formal Dining Area With Overhead Hanging Chandelier. Three Relaxing Bedrooms Down Hallway Including Larger Master Suite With Attractive Light Color Paint Design, Quality Berber Style Carpet Flooring, Large Back Garden View Window, Mirrored Sliding Door Closets & Nice Personal Bathroom.
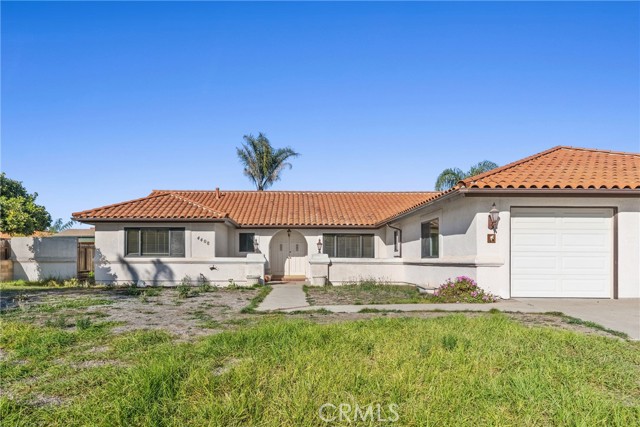
Rancho Cucamonga, CA 91730
1320
sqft2
Baths3
Beds This charming home is located on a 7,600 square foot lot in the beautiful city of Rancho Cucamonga . As soon as you lay eyes on the home you will notice the Pride in Homeownership. Here are just a few of its many other outstanding features: + Cul de sac , Rv Parking, Eye-catching curb appeal + You'll step into a flowing 1,320 square foot open concept floor plan that is in "Pristine move in condition". You will take notice of the natural light that flows gracefully into the home from a multitude of well-positioned sky lights. Other features include plantation shutters, and an aesthetic blend of carpet and luxury Vinyl flooring • The spacious living room is bathed in natural light from a multitude of windows , recessed and decorative lighting • You are going to truly appreciate the kitchen's abundant cabinets, ample quartz countertops and a beautiful large island with electrical connections, durable stainless steel sink and faucet, sit down breakfast area with its direct backyard access, and the convenience of the adjacent formal dining area + The family room with its cozy gas-burning fireplace flows seamlessly with the kitchen you'll find it very easy to serve and entertain your guests simultaneously + A total of 3 bedrooms + The grand suite has walk-in closet plus a sumptuously appointed bathroom with huge mirrored sink vanity, glass enclosed shower and private commode. + 2 bathrooms; 1 is located conveniently for your guests. + The energy efficient dual pane windows and and low maintainance Landscape will help keep your utility bills low • Central air & heat for year-round comfort + You're going to enjoy the backyard oasis that offers a beautiful pebble tech pool, jacuzzi, astro turf, covered patio, and an assortment of fruit trees. • Plenty of secure off street parking for all of your vehicles and other toys on the oversized concrete driveway and in the 2 car direct access garage • Great location close to schools, , grocery stores, parks, and the 15 & 210 freeways.
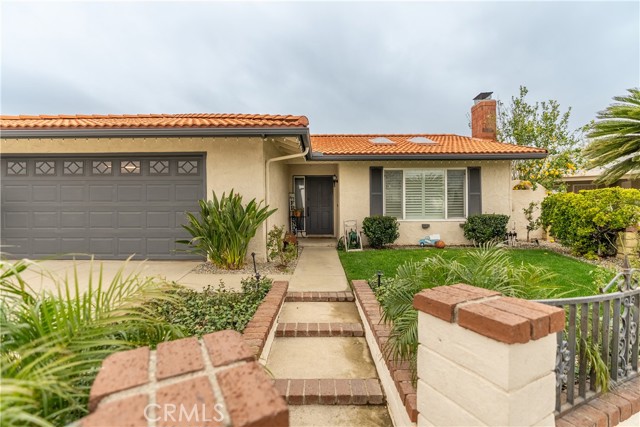
Beaumont, CA 92223
1103
sqft2
Baths3
Beds Welcome home to this quaint single story, three bedroom, 2 bath home. Upon entry you will be welcomed to an open floor plan that leads directly from the kitchen to the family room. Natural light floods the room from the oversized sliding doors leading to the backyard. Double doors open off to your right to the first bedroom- perfect for a home office, reading room or nursery. As you make your way down the hall you will find another bedroom as well as the spacious master, complete with your own en-suite bathroom, which includes a double vanity as well as a tiled tub/shower combo. This home has an updated kitchen, freshly painted interior as well as laminate wood flooring throughout. No HOA and no Mello-Roos make this a steal. Come see it before it's gone!
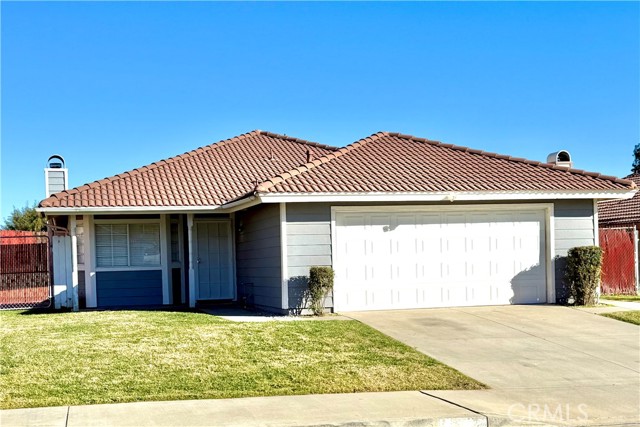
Landers, CA 92285
960
sqft2
Baths2
Beds Viewing straight out at Goat Mountain, this manufactured home fixer with a very well built, large garage is located in a great part of Landers. If you've got the skills this can be a low cost of entry to home ownership. The home and garage are fenced. The 5 acre lot is not far from the paved road. It'll take some work but there are things to work with here! Worth the effort.
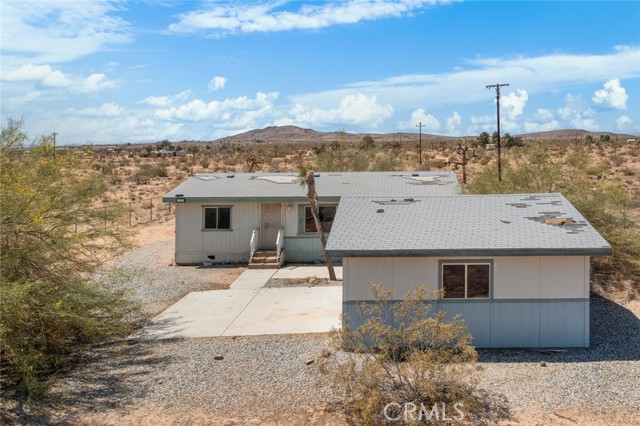
Pomona, CA 91768
1428
sqft1
Baths2
Beds Rare SFR in Pomona, A truly unique chance for savvy investors — this home is being sold for the first time by the original owner. Located in Pomona, this well-maintained property offer immediate rental income potential with room for value-add improvements. Property Highlights: • One Single-Family Residence (SFR) • Updated dual-pane windows, electrical panels, hardwood flooring, and window blinds • The SFR includes a 2-car-attached garage and an enclosed breezeway (converted from screens to dual-pane windows) with an added bathroom — offering a Junior ADU potential Ownership & Maintenance: These properties have been diligently looked after by the original homeowner, who lived in the SFR. The pride of ownership is evident throughout, creating a strong foundation for your investment plans. Call for more details on each property.
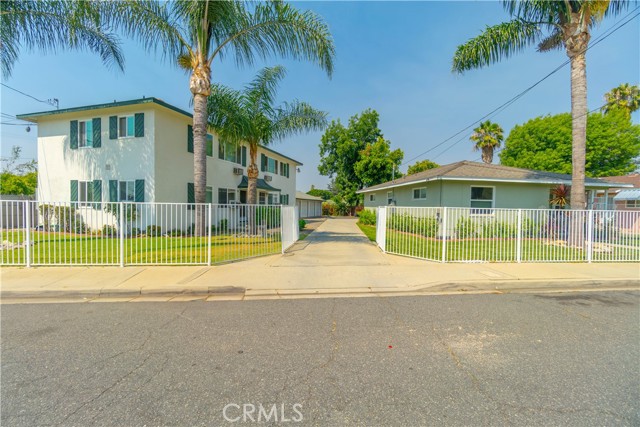
Victorville, CA 92392
1783
sqft2
Baths3
Beds This 3-bedroom, 2-bath home offers over 1,700 sq ft of comfortable living space and a desirable, commuter-friendly location close to shopping, schools, and everyday conveniences. The floor plan features both a formal living room and a spacious family room, highlighted by a dual-sided fireplace that creates a warm, welcoming focal point for entertaining and relaxing. A 3-car garage provides plenty of room for vehicles, storage, or hobbies. With its functional layout and prime location, this home offers an excellent opportunity for today’s buyers—don’t miss it!
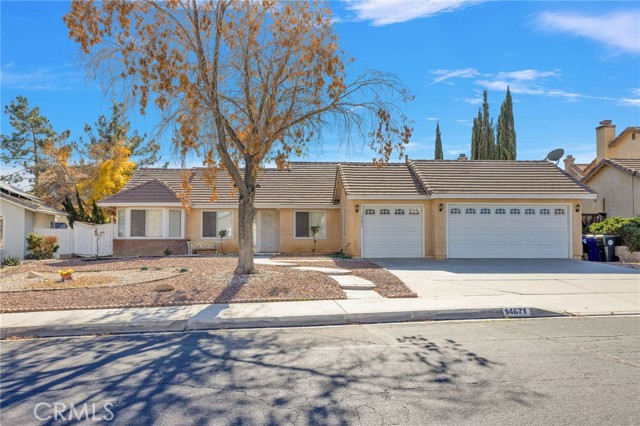
Page 0 of 0

