favorites
Form submitted successfully!
You are missing required fields.
Dynamic Error Description
There was an error processing this form.
Palm Desert, CA 92211
$449,000
1616
sqft2
Baths2
Beds Welcome to this beautifully maintained Cayman floor plan offering 1,616 square feet of comfortable and stylish desert living. From the moment you enter, the home exudes warmth and character with tile flooring throughout and plantation-style shutters that bring a touch of elegance. The open-concept kitchen showcases granite slab countertops, upgraded lighting fixtures, ample cabinet space, and two skylights that fill the area with soft natural light. The adjoining great room is inviting and spacious, featuring a cozy fireplace, built-in shelving, and media storage that create an ideal setting for entertaining or relaxing at home. The primary suite provides a peaceful retreat with direct access to the backyard, a generous walk-in closet, and an ensuite bathroom with dual vanities and a walk-in shower. The guest bedroom offers comfort and convenience with easy access to a full bath, making it perfect for visiting family and friends. Step outside to enjoy a private backyard oasis featuring a covered patio, an above-ground spa, and beautifully designed desert landscaping for easy maintenance and year-round enjoyment. Whether hosting a gathering or simply unwinding after a long day, this outdoor space provides the perfect atmosphere to relax and take in the serene surroundings. Located in the highly desirable active 55 + community of Sun City Palm Desert, residents enjoy resort-style amenities including two golf courses, state-of-the-art fitness centers, clubhouses, swimming pools and spas, tennis and pickleball courts, bocce ball, and a wide variety of clubs and social activities. This home offers the perfect combination of comfort, style, and active living within a beautifully maintained gated community.
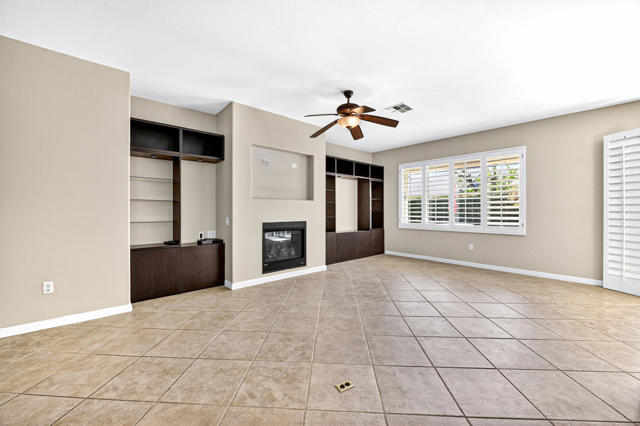
Pasadena, CA 91105
1182
sqft2
Baths3
Beds Dramatic and sophisticated, this modern treasure in the San Rafael Hills embodies timeless design and effortless livability. Originally built in 1948 and beautifully reimagined inside and out, 1525 La Loma Road feels entirely new while retaining the integrity of its mid-century roots.A light-filled, open floor plan unfolds with an elegant great-room concept, where the living room, anchored by a sleek gas fireplace, flows seamlessly into the dining area and a striking custom kitchen. Crafted with precision and artistry, the kitchen features hand-stained oak cabinetry, designer surfaces, and premium appliances, offering both beauty and performance. Smooth-coated walls, contemporary tile flooring, and tailored lighting create an atmosphere of quiet sophistication throughout.The primary suite opens directly to the gardens and features a newly added, spa-inspired three-quarter bath with floor-to-ceiling tile and a walk-in shower. Two additional bedrooms share a beautifully appointed three-quarter bath, providing flexibility for guests, a home office, or creative pursuits.Curated low-maintenance landscaping and an expansive private patio set the stage for intimate gatherings or tranquil evenings under the stars. This San Rafael Hills residence is as sophisticated as it is livable, a true move-in-ready retreat.
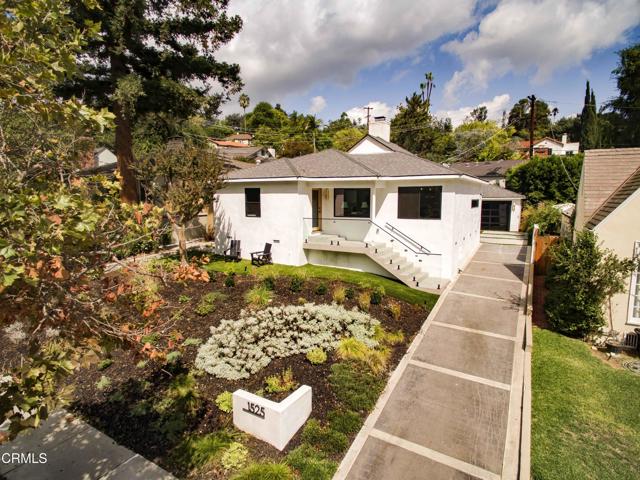
Trabuco Canyon, CA 92679
1906
sqft3
Baths4
Beds ROBINSON RANCH POOL HOME ON CIMMARON LANE Welcome to Robinson Ranch in Trabuco Canyon, where comfort, style, and modern updates come together beautifully. Situated on desirable Cimmaron Lane, walk-through the custom solid wood Dutch Doors, this remodeled 4-bedroom, 3-bathroom home offers 1,906 square feet of open-concept living designed for today’s lifestyle. Step inside and be greeted by soaring ceilings, freshly installed shiplap walls, and a bright, open floor plan that seamlessly connects the living, dining, and family rooms—perfect for entertaining or relaxing with family. The gourmet kitchen features concrete counters, stainless steel appliances, bamboo flooring, opening directly to the inviting dining area with fireplace and multiple living spaces. Energy efficiency meets comfort with fully paid owned solar panels and a whole-house fan, helping you save on utility costs year-round. Additional recent upgrades include brand new carpet upstairs and a new roof, offering peace of mind and move-in-ready appeal. All three full bathrooms have been beautifully remodeled and updated. Upstairs, the primary suite boasts vaulted ceilings, a remodeled ensuite bath with double-sink vanity, travertine step-in shower, and a spacious walk-in closet. One of the 4 bedrooms is situated downstairs allowing access to the backyard and full bath included. Step into your private backyard oasis—an entertainer’s dream with a sparkling saltwater pool, spa, and multiple sunning and conversation areas ideal for relaxing or hosting gatherings. Nestled at the base of the Saddleback Mountains, Robinson Ranch offers a peaceful lifestyle surrounded by natural beauty. Residents enjoy award-winning schools, scenic hiking and biking trails, and proximity to Wilderness Park, O’Neil Regional Park, Tijeras Creek Golf Course, and Rancho Santa Margarita Lake with lakeside dining. Community amenities include a gated pool and spa, parks, and tot lots—everything you need to make this the perfect place to call home.

Mission Viejo, CA 92691
1506
sqft2
Baths2
Beds Welcome to Baja Finisterra on the Green—where privacy, convenience, and spectacular golf-course living come together. 2 Bedroom + Large loft (could easily be a third bedroom), PREMIUM LOCATION with this rare STREET LEVEL ENTRY residence, which offers easy access with NO STAIRS required to enter the home, and enjoys one of the most coveted positions in the community: an END UNIT directly ON THE 12TH HOLE with unobstructed, panoramic golf-course views framed by floor-to-ceiling living-room windows. Soaring vaulted ceilings and abundant natural light create an open, airy feel. The flexible layout features a primary suite, a secondary bedroom and bathroom, and a large loft that can be converted into a third bedroom. Enjoy a freshly painted interior, remodeled secondary bathroom, new commodes, plus laminate and tile flooring on the main level with carpeted stairs and a loft. The light and bright kitchen features quartz countertops, a stainless-steel farmhouse sink, a brand-new built-in wine cooler, designer lighting, and a convenient pass-through to the dining area. A sunny breakfast nook with an in-unit laundry closet accommodates full-size machines. Thoughtful flow makes entertaining easy, with an elevated dining area leading to the living room with a cozy fireplace and a quaint French door to the balcony, while multiple windows capture tranquil golf course vistas from nearly every room. Unwind and relax on the private deck, enjoying the songs of birds and the gentle ocean breeze. The primary suite off the living room has its own slider to the balcony and a vaulted ceiling. The ensuite bathroom boasts a dressing and vanity area, a large walk-in closet, and a walk-in shower. The association fees include water, trash, and a large enclosed spa with plenty of space for lounging in the sun. No mello roos and low tax rate. Street-level entrance, one-car garage with shelving, one assigned carport, and ample guest parking for ease and convenience. Lake Mission Viejo membership offers boat rentals, swimming beach, BBQ areas, playground, summer concerts, events, and more! Close proximity to shopping, dining, entertainment, and freeway access – this is a must-see!
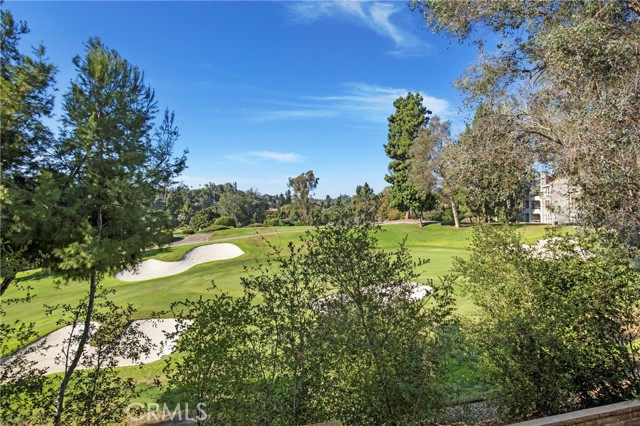
Fountain Valley, CA 92708
2346
sqft3
Baths5
Beds Elegant 5-bedroom, 2.5-bath home with paid-off solar and battery, a rare downstairs primary suite, and a 3-car garage. Nestled on a quiet cul-de-sac in Fountain Valley’s premier La Linda neighborhood, just 4 miles from the beach and within award-winning schools. Features include remodeled kitchen and baths, newer A/C & heating, dual-pane windows, crown molding, and stylish flooring throughout. The chef’s kitchen offers granite counters, stainless appliances, and custom cabinetry open to the inviting family room. There is a newer central A/C & heating system, over $10K in epoxy pipe-lining (adds up to 30 years of life per contractor) The spacious primary suite boasts a walk-in closet, sitting area, and luxurious bathroom. Upstairs are four additional bedrooms, two with balcony access. Enjoy the park-like backyard with a large covered patio, lush lawn, and colorful gardens — perfect for entertaining. Convenient to shopping, dining, parks, freeways, and the beach, top rank school area,this home beautifully combines elegance, comfort, and great upgrades at move in Condition.
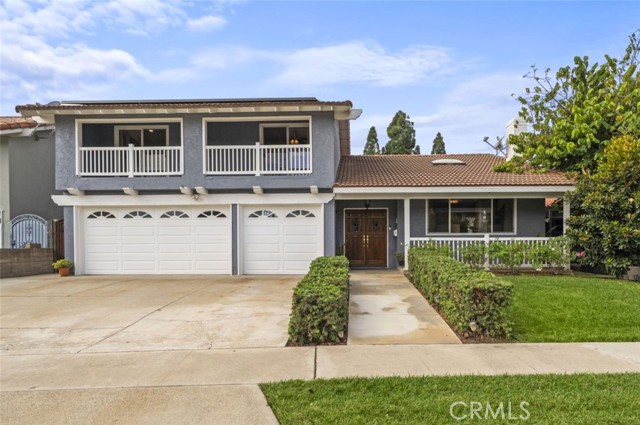
Oroville, CA 95966
3643
sqft3
Baths3
Beds Located in a charming neighborhood just minutes from downtown Oroville you will find this gorgeous home that is an entertainer's dream! Built in 1937, this 3,643 square foot home features an open family space, indoor bar, large swimming pool, and outdoor kitchen. The large front living room has tall windows letting in plenty of natural light with views of the neighborhood and valley, hardwood floors, built-in bookcases and wood fireplace. The kitchen has been remodeled with newer floors, cabinets, counters, paint, appliances and lighting. The spacious family room is perfect for parties with a gas fireplace, bar, and glass doors that open to the pool area and landscaped backyard. Downstairs you will also find one bedroom, a remodeled bathroom and an office that could be used as a fourth bedroom. Don’t miss the bonus room in the basement for guests or extra storage for your wine collection! Upstairs is the second bedroom, remodeled bathroom and roomy primary bedroom. This home also features an attached 2 car garage with loft for storage and a half bath for the pool area. Just a few minutes from Oroville Hospital, Oroville High School, the Brad Freeman Memorial Trail, the Oroville Dam and many other outdoor activities Oroville has to offer! Call to set up a private showing today.
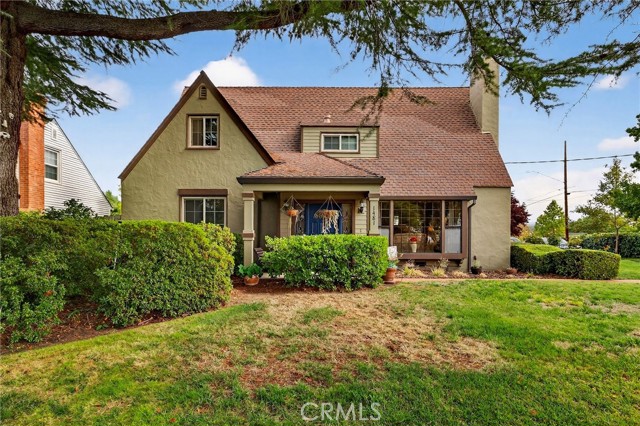
Wrightwood, CA 92397
934
sqft1
Baths2
Beds Nestled among whispering pines in the heart of Wrightwood, this classic mountain cabin known as “On the Rocks” offers timeless charm and an authentic rustic feel. Conveniently located about 0.3 miles from downtown Wrightwood and approximately four miles from Mountain High Resort, this property captures the relaxed mountain lifestyle that makes Wrightwood homes so desirable. Inside, a large stone fireplace creates a warm centerpiece in the living room, perfect for cozy winter evenings. The home includes two bedrooms and one full bathroom, plus a versatile bonus room currently used as a third bedroom, ideal for guests, a home office, or additional living space. Set on a 5,000-square-foot lot surrounded by mature trees including a beautiful maple that provides shade and seasonal color, the property features a welcoming front porch and a private backyard deck for outdoor enjoyment. Located on one of the first streets typically plowed during snow season, it offers convenient year-round access to the Village, restaurants, shops, and local hiking trails. This Wrightwood home combines natural beauty, comfort, and proximity to Mountain High Resort, making it an excellent opportunity for a vacation home, short-term rental, or full-time mountain retreat.
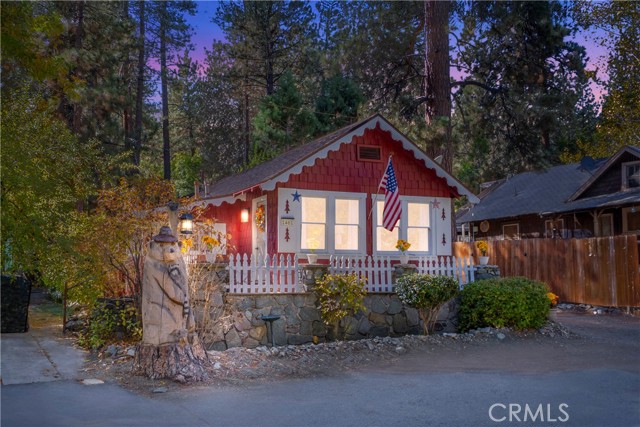
Chino, CA 91710
0
sqft0
Baths0
Beds Well located Chino Practice . This Dental practice well- established general dental Practice now available , Due the seller's Upcoming retirement same owner over 25 years. Property more upgrades with more features one large Room with four chairs fully equipped operatories, optional to add extra chairs operatories with extra two rooms or doctors office , with large kitchen for breakroom for employees. front desk with counter tops with upgraded one Bathroom's. property located busy business area's, restaurants.
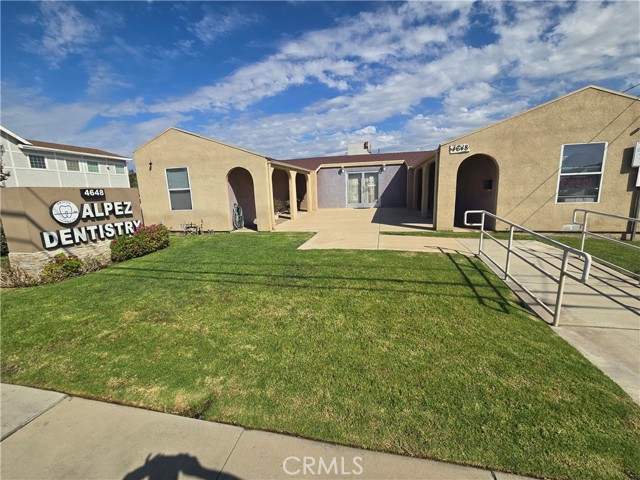
Torrance, CA 90504
0
sqft0
Baths0
Beds Unique opportunity to purchase a mixed use property that currently has a two bedroom home in the front & four commercial units in the rear. This property according to the city of Torrance is a twelve unit condo site depending on plans and is located in the Torrance housing corridor overlay which the city looks favorable on new projects. This property might possibly be of benefit from rental income while a developer worked on any future project. This property might also suit a buyer who might live in the front house and rent out the commercial units. Note the lot size. Endless possibilities.
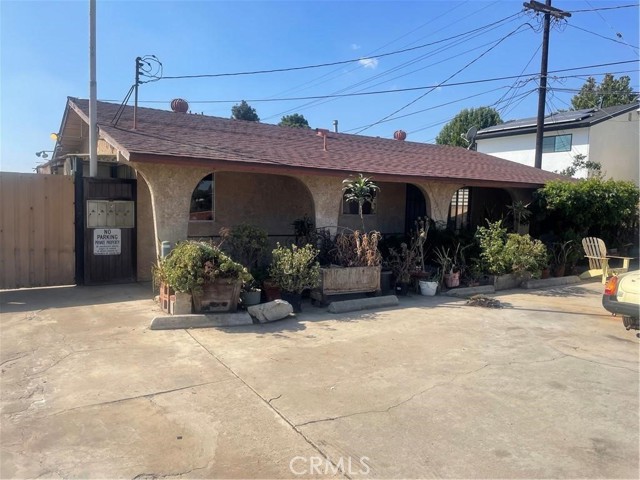
Page 0 of 0

