favorites
Form submitted successfully!
You are missing required fields.
Dynamic Error Description
There was an error processing this form.
Murrieta, CA 92562
$490,000
1152
sqft2
Baths3
Beds Nestled in the sought-after community of Murrieta, CA, this beautifully rehabbed manufactured home stands proudly on a permanent foundation, offering the perfect blend of modern amenities and timeless charm. This immaculate 3-bedroom, 2-bathroom residence welcomes you with newly applied fresh paint that complements its contemporary aesthetics. Step inside to be greeted by an open-concept living space adorned with stylish new cabinets and sleek countertops that enhance both the kitchen and bathrooms. Beyond its inviting interiors, the home boasts a fully fenced yard—ideal for private gatherings or serene solitude away from city hustle. Whether you're enjoying a morning coffee on your patio or hosting weekend barbecues, this outdoor space has everything you need to live comfortably. Conveniently located close to local amenities, top-rated schools, and easy access to major freeways for effortless commuting. With no HOA dues impeding your lifestyle aspirations, this exceptional property is more than just a home; it’s your gateway to all that Murrieta offers—a harmonious blend of comfort and convenience awaits!
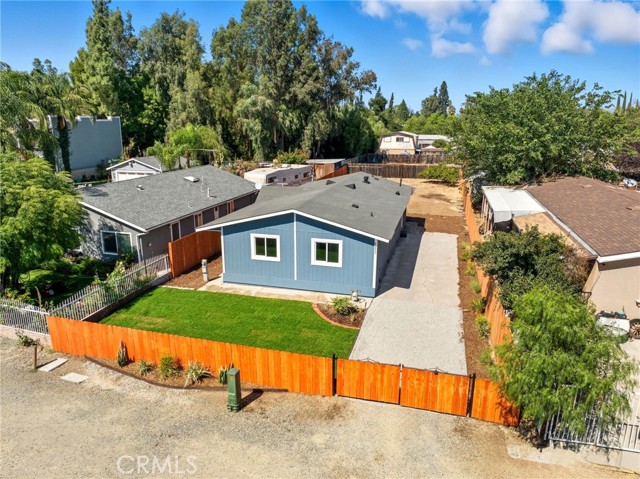
Canyon Lake, CA 92587
2913
sqft3
Baths4
Beds HUGE PRICE REDUCTION! Opportunity Knocks! Canyon Lake East Bay Waterfront Home on a 1/4 Acre For Sale! Spacious 4 Bedroom 3 Bath over 2900+ sqft. This home is an entertainers dream home featuring a formal living room, dining room, family room with a bar, and an office! This home offers lots of natural light, recessed lighting, and ceiling fans. This home is situated on a 12,000+ lot (1/4 acre). The breathtaking views from the covered patio are one of a kind. On your walk down to the lake, you will be surrounded by fruit trees. Once you arrive at the lake, you can easily access your dock complete with a cover, and hydrolift. All of this in the beautiful community of Canyon Lake featuring tons of amenities including boating, fishing, water skiing, and wake boarding! It also offers 20+ parks and beaches throughout the community, sports courts like volleyball, pickle ball, tennis, basketball, a community pool, baseball diamonds, a private campground, a 10 acre equestrian center and low property taxes! Make an appointment to view this beautiful home today and come see why they call Canyon Lake "A Bit of Paradise!"
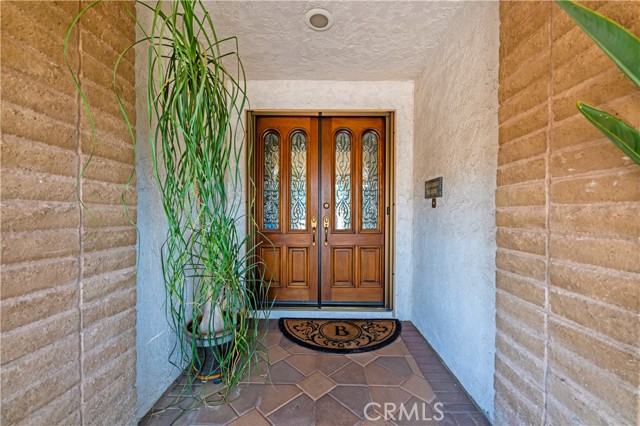
Granada Hills, CA 91344
1929
sqft3
Baths4
Beds Opportunity awaits in this spacious Granada Hills pool home offering a flexible floor plan and tremendous potential! With three bedrooms, two bathrooms located downstairs and a private primary suite upstairs, the layout is ideal for multi-generational living, work-from-home setups, or growing families. Primary suite with a full bathroom and a balcony over looking the sparkling pool. Step outside to a large entertainer’s backyard, where you’ll find an updated pool with tranquil waterfall features, ideal for relaxing or hosting. A detached garage with two additional storage rooms offers prime potential to convert into an ADA-accessible guest suite, pool house, or studio. With enough space to enjoy the backyard for gatherings. The lush landscaped front yard adds charm and privacy, while alley access provides easy entry for future ADU, ample parking, or RV parking possibilities. This home presents a rare opportunity for buyers to bring their vision and design touches to make it their own. Located in a desirable neighborhood near highly rated schools, parks, and shopping, this home combines functionality, future opportunity, and family-friendly living—all in one.
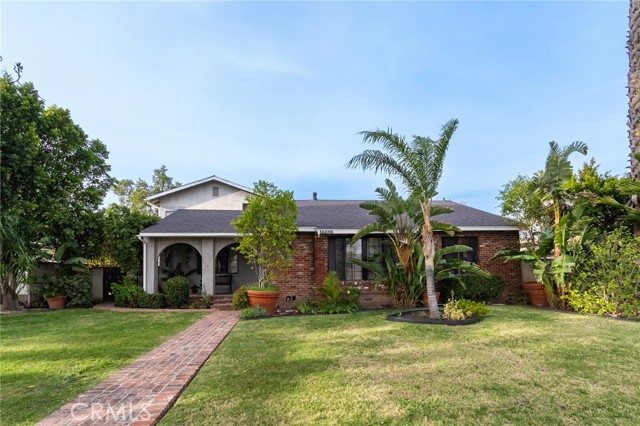
San Clemente, CA 92672
1326
sqft2
Baths2
Beds Perched on the top level of the Ocean Fairways community, this upgraded two-bedroom, two-bath home offers 1,326 square feet of single-level living and a rare vantage point over the lush fairways of the San Clemente Municipal Golf Course, with glimpses of the ocean beyond. Large windows and a spacious covered balcony draw in light and capture the home's tranquil setting. Inside, a modern concrete fireplace with custom mantel anchors the open living area. The kitchen combines quartz countertops, subway tile accents, ample cabinetry, and breakfast-bar seating for effortless everyday use. The primary suite enjoys wide golf course views, a generous closet, and an updated bathroom with double vanity and walk-in shower. A secondary bedroom and full bathroom complete the layout, while a dedicated laundry closet adds everyday convenience. Residents enjoy a private, gated community with countless amenities — pool, spa, tennis courts, recreation lounge with kitchen and fireplace, fitness rooms with saunas, and secure building access. HOA dues include water, cable TV, sewer, trash, insurance, and exterior maintenance — offering exceptional value and low-maintenance living. The location is a standout. Set directly across from the San Clemente Municipal Golf Course, the home also offers easy access to Vista Bahia Park and San Luis Rey Park for outdoor recreation. Plus, it’s only .9 miles to Calafia Beach, 1.6 miles to downtown San Clemente, and a short ride to Trestles, one of Southern California’s most coveted surf breaks. Golf cart and e-bike accessibility make it simple to reach beaches, parks, shops, and dining, while the community’s price point offers a more attainable way to enjoy the coveted coastal lifestyle San Clemente has to offer.
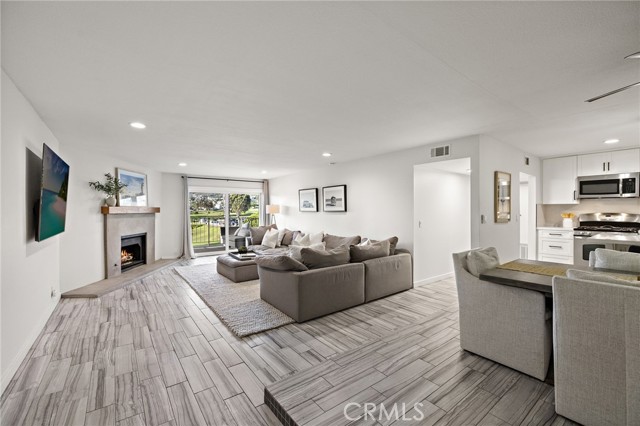
Ventura, CA 93003
1440
sqft2
Baths2
Beds This spacious 2-bedroom, 2-bath + a bonus room home built in 1981 offers comfort, convenience, and peace of mind. With soaring vaulted ceilings and an open, airy feel, the home is spotless and ready to move right in. Enjoy the ease of low-maintenance living while still having room to relax and entertain.Located in a secure, gated 55+ community where the homeowners own the land. Residents enjoy resort-style amenities including a sparkling pool, soothing spa, clubhouse, a dog park, and even RV parking. Whether you're looking to socialize with neighbors or simply unwind in your own space, this property has it all.Don't miss your chance to own a home that combines comfort, community, and convenience--all in one inviting package.
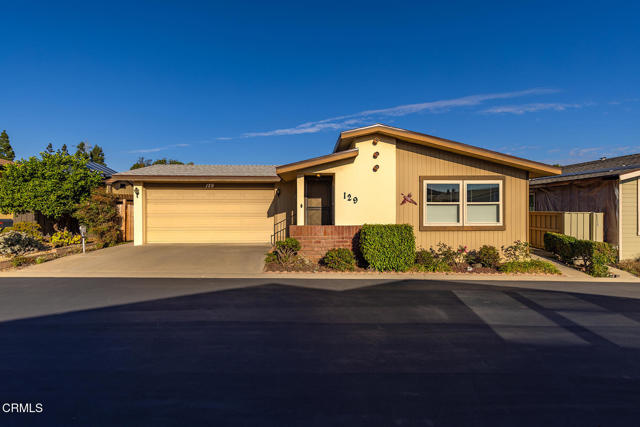
Richmond, CA 94806
1005
sqft1
Baths2
Beds Welcome to 3784 Stoneglen N in Richmond, CA, a charming home offering an open floor plan that is bathed in natural light through large windows, creating a warm and inviting atmosphere. This condo features in-unit laundry for convenience, extra closet space for ample storage, and a spacious vanity sink with a shower/tub combo in the bathroom. This is a perfect canvas to personalize and make it your own. The Stoneglen community offers a fantastic living experience with close proximity to parks, shopping, and dining options. Enjoy the nearby hiking trails, recreational spots, and easy access to public transit, making commuting a breeze. This property presents a fantastic opportunity in a sought-after neighborhood, just waiting for someone to add their personal touch.

Los Angeles, CA 90042
2082
sqft3
Baths4
Beds Classic Highland Park fixer with incredible potential! This two-story Craftsman-style home offers 4 bedrooms and 3 bathrooms, three bedrooms and two baths upstairs, plus one bedroom and one bath on the main level. The property sustained damage when a tree fell in 2021 and is currently unfinished inside, making it an excellent opportunity for investors, developers, or buyers seeking a project. The main floor includes spacious living areas, kitchen, and access to a generous backyard with a detached garage. Upstairs, the bedrooms are nicely sized with plenty of natural light. With cosmetic improvements and vision, the home can be reimagined as a comfortable single-family residence, or potentially reconfigured into a duplex with ADU (buyer to verify). Located north of Figueroa Street on Avenue 52, the property is surrounded by Highland Park's vibrant shops, cafes, neighborhood energy and a Metro station about .5 miles away. Don't let this opportunity slip by, arrange a showing now.
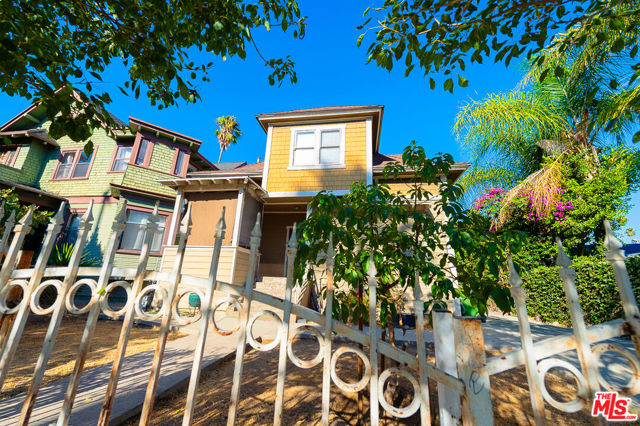
Riverside, CA 92503
1672
sqft4
Baths4
Beds Welcome to Sagecrest by Century Communities! This beautiful Tri-level Gated townhome community is located in the heart of Riverside close by the 91 freeway right off Van Buren Blvd. very close to shopping, restaurants and California Baptist University as well as UC Riverside. After walking through your private patio, you will enter to the first floor you will find a jr. suite with its own walk-in closet and full bathroom. Heading up to the second floor you enter a spacious Kitchen with a large island and dining area open to living room which has a large private balcony with city views. The kitchen features " Aria Stone Gray" cabinets, quartz counters and a stylish backsplash. The second level also includes a bedroom and full bathroom. Going up to the third level you will find a spacious Owner's Suite which includes large bathroom with double sinks, walk-in shower and walk-in closet. Finishing the 3rd level there's an additional bedroom with its own private bathroom and walk-in closet. Laundry room is also on third level. Come see this amazing community in person, Sagecrest is a Gated Community and will include a playground, dog park, shade structures and BBQs and more!
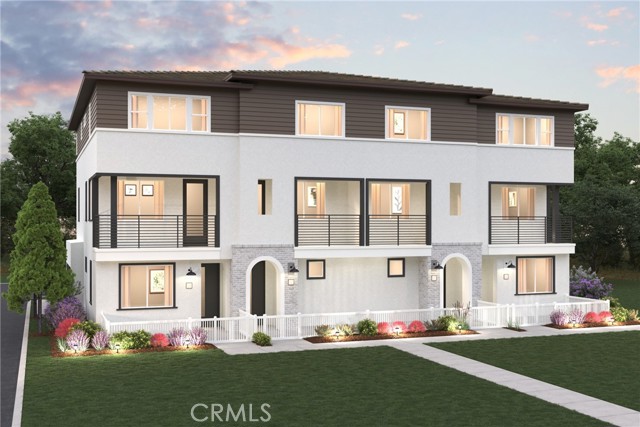
Oakland, CA 94605
1347
sqft3
Baths3
Beds Welcome to 3025 Partridge Ave, Oakland – where modern comfort meets breathtaking views! Nestled in Oakland’s sought-after Upper Millsmont neighborhood, this stunning 3-bed, 2.5-bath home has been beautifully updated inside and out. Enjoy bright, open living spaces with new flooring, dual-pane windows, recessed lighting, and a cozy fireplace. The elegant dining room flows into a sleek, updated kitchen featuring stainless steel appliances, stylish countertops, and abundant cabinetry. Downstairs offers endless flexibility with a spacious bonus room—perfect for a home office, gym, or media lounge—plus a bedroom, full bath, and plenty of storage. Step outside to a private, fenced backyard with a wood deck ideal for entertaining or quiet evenings under the stars. Conveniently located near Hwy 580, 880 & 13, BART, and Oakland International Airport.
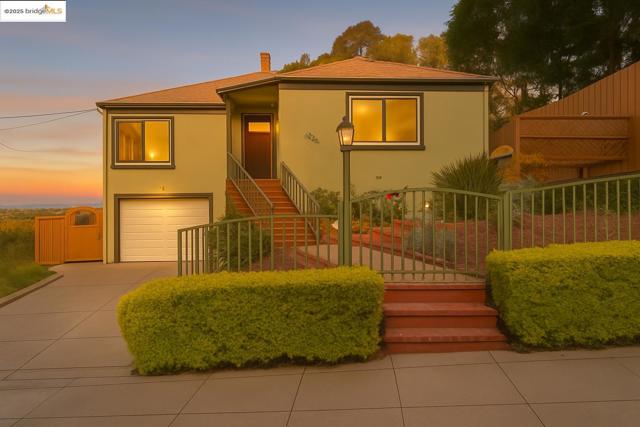
Page 0 of 0

