favorites
Form submitted successfully!
You are missing required fields.
Dynamic Error Description
There was an error processing this form.
Citrus Heights, CA 95610
$349,000
1364
sqft2
Baths2
Beds WOW located in lake community, near water but not on it. Perfect for buyers who are looking for easy access NO STEPS located on "GROUND FLOOR***** 1 car detached gargage near condo. Walking distance to Sunrise mall, red lobster restaurant, Texas roadhouse, BEVMO, gas station and more. ( YOUR BUYERS WILL LOVE IT ) Hear the water fountains, condo have brand new heating and cooling, located downstairs corner and private feel. Comes with private balcony, no immediate rear neighbors, remodeled new countertop, new flooring, new light fixtures, located in quiet community. Nature feel environment !
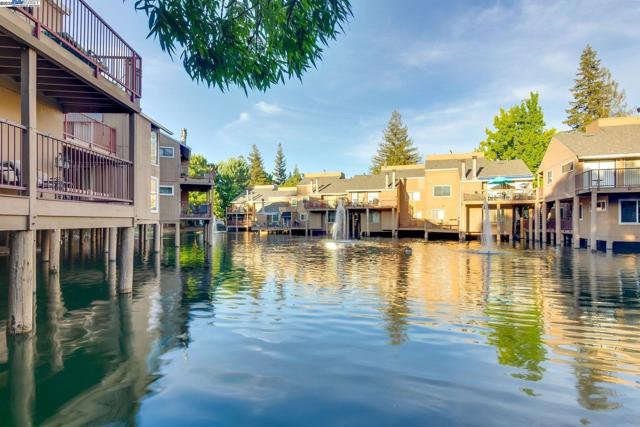
Concord, CA 94521
1281
sqft2
Baths2
Beds Welcome to this beautifully updated townhome located in the desirable Oak Glen Complex in Concord. Boasting 1,281 square feet of living space, this 2-bedroom, 2-bathroom residence has been recently remodeled to offer modern comfort and style. The interior features fresh, neutral paint throughout, updated baths, Updated Kitchen, creating a bright and inviting atmosphere ready for your personal touch. Enjoy the convenience of detached full size garage and a spacious layout perfect for relaxation or entertaining. Situated in a well-established community, this turn-key property offers easy access to local schools, shopping, amenities, commuter routes, and dining. Whether you are looking for modern finishes or a low-maintenance lifestyle, this home delivers. This pristine unit won't last long—schedule your tour today!
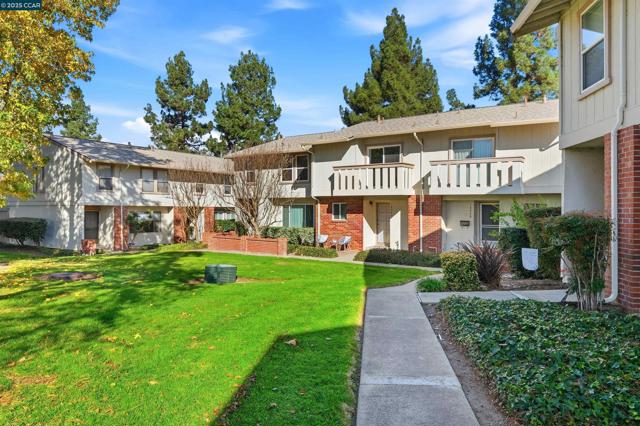
Los Angeles, CA 90064
1547
sqft3
Baths2
Beds Michael W. Folonis, FAIA: The front elevations of these Townhouse units, with their bold massing, pipe railings, poured concrete, exposed concrete block, and chain-link surfaces, suggest the Brutalist aesthetic, but belie the warm, light-filled, open-plan living space inside. The program elevates the public space above the bedrooms on the lower level to allow for a two-story living room, and a loft that floats over the kitchen. This is the first offering of the unit since 1987. The unit could use further updating but it is priced accordingly. What could be a hipper space? Brutalism is Back! 360 degree view rooftop deck.
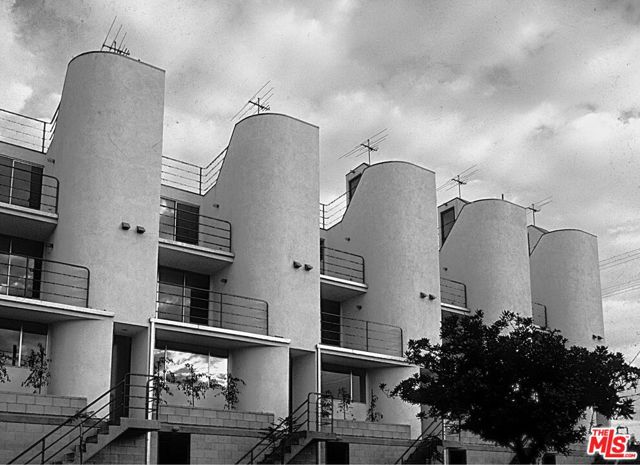
Covina, CA 91724
1695
sqft2
Baths4
Beds Welcome to 1651 Retford Street. This is a 4-bedroom, 2-bath charming home with a formal dining room, breakfast area, fireplace, pool, 8,448 square foot lot sits on a serene cul-de-sac street. Additional highlights include a two-car garage attached. The property was built in 1963. This home offers a unique opportunity to revive its timeless character and transform it into an exceptional family home.
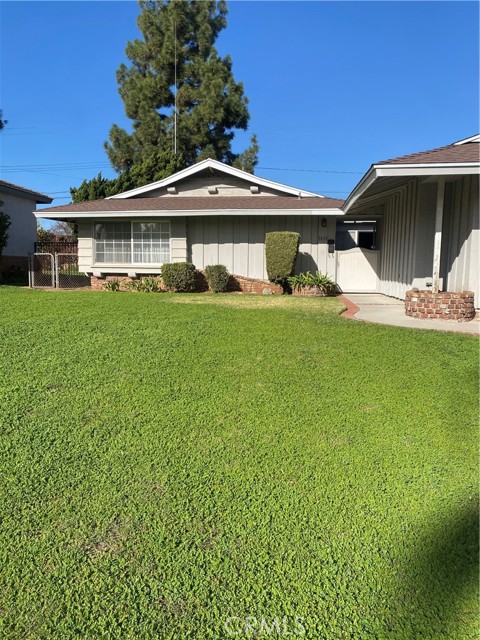
Palm Springs, CA 92264
1560
sqft2
Baths3
Beds WELCOME HOME! Nestled in the heart of South Palm Springs’ desirable Los Compadres neighborhood, this beautifully reimagined mid-century modern home blends iconic desert architecture with refined contemporary design. Originally built by the Alexander Construction Company, this Los Compadres home sits on a spacious .29-acre corner lot with select San Jacinto Mountain views. Inside, a bright and open floor plan is anchored by large-format tile flooring, recessed lighting, and a sleek tile-wrapped fireplace that creates a warm modern focal point. The thoughtfully designed kitchen features warm cabinetry, a quartz waterfall peninsula, globe pendant lighting, and updated appliances with a 6 burner stove. Glass slider opens from the main living area to the backyard, where mountain views, a refreshed pool, and sun-filled patios create an inviting indoor-outdoor Palm Springs setting. Just beyond the main yard, a gated side area with a mature lemon tree offers a quaint bonus space, perfect for a quiet sitting area, garden nook, or dog run. Both bathrooms have been updated with floor-to-ceiling tile, modern vanities, custom niches, and spa-inspired finishes. Additional features include new A/C, fresh interior and exterior paint, and curated lighting throughout. This home presents an exceptional opportunity for full-time living, a weekend escape, or a refined desert retreat.
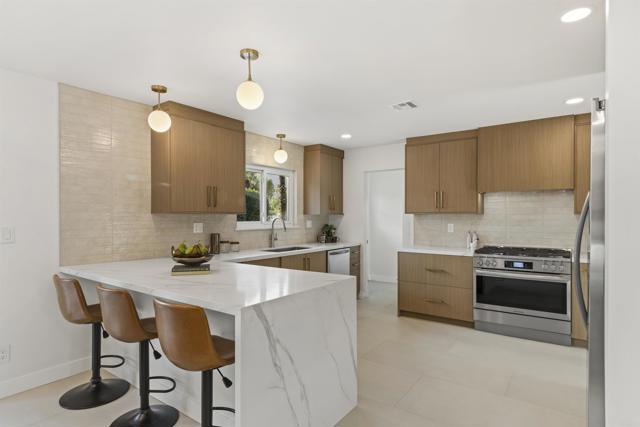
Los Angeles, CA 90067
1380
sqft2
Baths2
Beds Welcome to this rare offering at Century Park Place! 2Br 2Ba quiet interior unit overlooking beautiful greenery, landscaped grounds and city lights beyond. The enormous outdoor patio is accessible from the living room and both bedrooms making it perfect for sipping your morning coffee, afternoon gatherings with family and friends or romantic al fresco dining under the stars. The floorplan offers an ideal flow, with a formal entryway, living room with corner fireplace and sliding glass doors leading out to the astounding outdoor space. The bedrooms are separated on either side of the unit, providing privacy and flexibility. The kitchen boasts a breakfast area with a large window overlooking the atrium with fountain, plenty of cabinet space and new appliances. The open dining area leads to the living room & patio, making it perfect for entertaining. The primary suite is bright and spacious with walk-in closet, recessed lighting and double sinks. The guest bedroom with walk-in closet has an additional wall closet and full bathroom. There is a full sized washer and dryer in the unit as well. All of this private outdoor indoor space in a secure peaceful environment in the middle of bustling Century City, conveniently located close to award winning Century City mall with world class shops, restaurants and entertainment! Park Place amenities can't be beat! Come spoil yourself with 24/7 guard gated and roaming security, on-site management, club room, and each building has a separate fitness center. There are 3 pools, 3 tennis courts, basketball/sports court and 2 pickleball courts! HOA fee includes Hotwire internet and Entertainment package, professional management, earthquake insurance, water and gas. The unit has side by side parking with generous storage bins and there is an abundance of guest parking. Be sure to visit the website for 3D Tour!
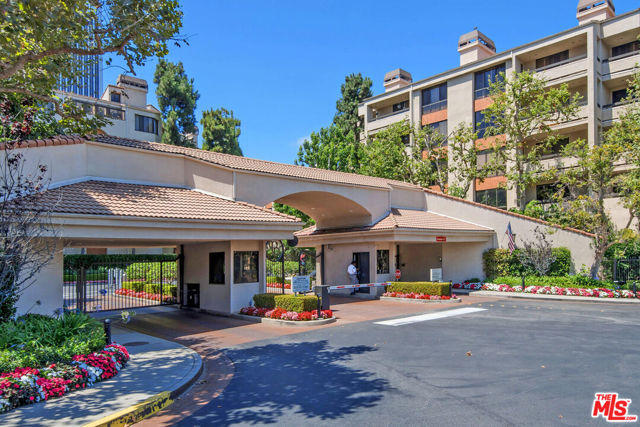
Pacific Palisades, CA 90272
7848
sqft9
Baths5
Beds Prime Riviera Masterpiece. Rich with timeless sophistication and modern materials, experience a profound sense of space with the open floor plan of the Corsica Home. Be welcomed by the vaulted entryway that sets the tone for a luxurious atmosphere that harbors sophistication with relaxation and play. Boasting clean lines throughout, this stunning 5 bedroom 9 bath home perfectly blends the old world charm with today's modern conveniences. The open concept of the family room, dining room, and lounge area is ideal for daily family and entertaining. With floor-to-ceiling windows, the space lends itself to a seamless connection of the outdoor alfresco dining area, fire pit, outdoor kitchen, large yard, fountain, and pool. A spacious, gourmet chef's kitchen features an ILVE freestanding range and a Sub-Zero refrigerator/freezer with Calacatta stone countertops that rest on top of European white-oak cabinetry. The Corsica home boasts an immense amount of impeccable amenities such as a secluded home theater, game room, wet bar, elevator, and more. The primary bedroom has dual baths and closets, oversized windows, and a fireplace for romantic evenings. Meer minutes from the breathtaking Californian coastline and surrounding amenities including world-class dining in the Palisades Village and Montana Avenue, this one-of-a-kind home is an absolute must-see.

La Quinta, CA 92253
7047
sqft5
Baths4
Beds Stunning Mountain Side Masterpiece with Euro Fusion Design! The ultimate vacation getaway, as endless pocket doors let living areas and bedrooms float on a tropical lagoon. Dramatic Great Room has soaring beam ceilings, and opens on two sides for seamless outdoor living. A massive covered Loggia with dramatic fireplace overlooks sunken patio with cliff-side zero edge pool and infinity spa. With 4 Bedrooms including 2 Casitas, bright Office, and Master Bedroom with Gym, this house has all the amenities. With gourmet Kitchen & Butler's Pantry, outdoor BBQ, multiple fire features, waterfall, wrap around pond and patios, one touch lighting, this home offers the best in casual living or grand entertaining. This renowned Gordon Stein design is a fusion of old world detail and open contemporary living - all the light and bright comfortable finishes that today's buyers are looking for, combined with the ultimate in relaxed textures and quality craftsmanship. Furnished per inventory.
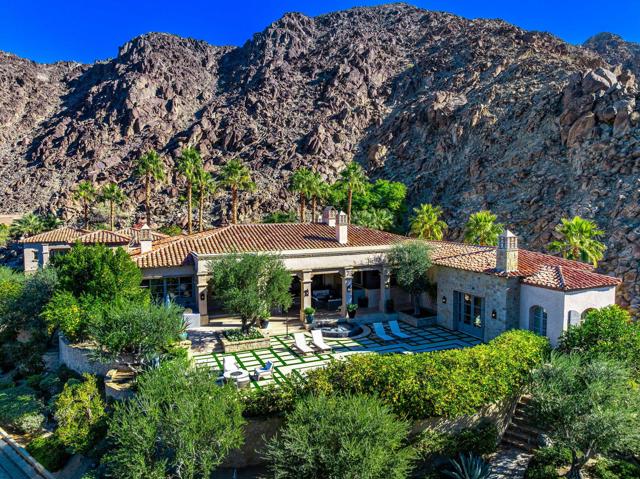
Dublin, CA 94568
1053
sqft2
Baths2
Beds Where can you find a Dublin single family property for under $1 million? At 7505 Frederiksen Lane! One wall was removed from a bedroom to create more living space so technically this is a two bedroom property; wall can be added back to revert back to a three bedroom home. Electric heat and air throughout; independent HVAC systems serve each room so unused rooms don't waste additional energy. Gas fireplace in living area. Most windows are dual paned. Lovely front entry door. Engineered wood flooring. Roof is approximately 5 years old. Large shed in backyard. Room available for an ADU or addition! Right down the street from Frederiksen Elem, DHS and BART. Roll up your sleeves, apply some sweat equity and make this your very first home!
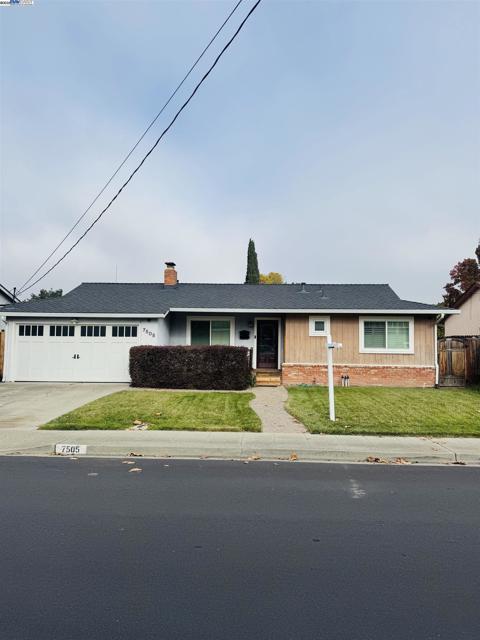
Page 0 of 0

