favorites
Form submitted successfully!
You are missing required fields.
Dynamic Error Description
There was an error processing this form.
Los Angeles, CA 90004
$2,150
500
sqft1
Baths0
Beds With sweeping 360 views of the Los Angeles skyline and the Hollywood Sign, 252 N Hoover redefines modern luxury living. Perfectly situated on a private cul-de-sac near Downtown LA, this boutique residence offers the ultimate in privacy, security, and sophistication. Enjoy unobstructed panoramic views of Downtown and the Hollywood Hills from your home or the stunning rooftop deck. Each residence features open floor plans, high-end finishes, top-of-the-line appliances, luxury bathrooms, and keyless entry. Additional amenities include a fully equipped gym, recreation lounge, and controlled access parking. Centrally located with easy access to Downtown LA, Hollywood, Silver Lake, and Koreatown 252 Hoover captures the essence of LA lifestyle at its finest.
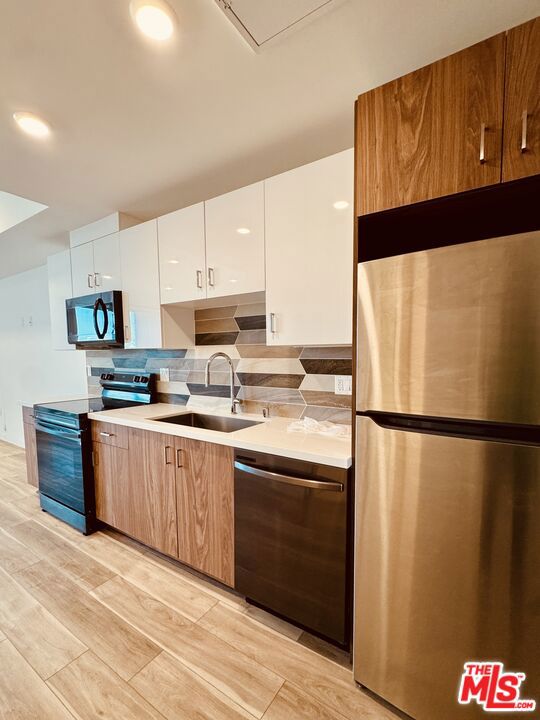
Los Angeles, CA 90004
500
sqft1
Baths0
Beds With sweeping 360 views of the Los Angeles skyline and the Hollywood Sign, 252 N Hoover redefines modern luxury living. Perfectly situated on a private cul-de-sac near Downtown LA, this boutique residence offers the ultimate in privacy, security, and sophistication. Enjoy unobstructed panoramic views of Downtown and the Hollywood Hills from your home or the stunning rooftop deck. Each residence features open floor plans, high-end finishes, top-of-the-line appliances, luxury bathrooms, and keyless entry. Additional amenities include a fully equipped gym, recreation lounge, and controlled access parking. Centrally located with easy access to Downtown LA, Hollywood, Silver Lake, and Koreatown 252 Hoover captures the essence of LA lifestyle at its finest.
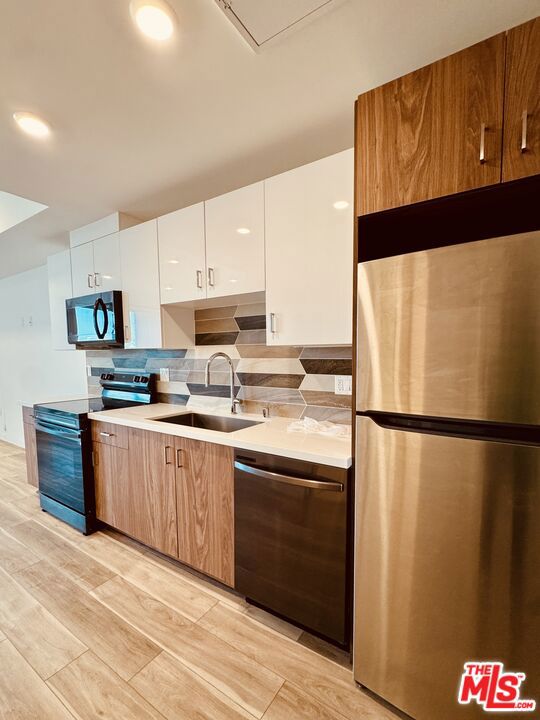
Encino, CA 91316
4126
sqft6
Baths5
Beds Hidden behind towering privacy hedges, the crown jewel of Encino's "Rancho Estates" quietly reveals itself a true family sanctuary where luxury meets livability. Long regarded as one of the Valley's premiere neighborhoods, this estate enjoys an ideal location that offers quick access to wherever life takes you yet it's so complete, so thoughtfully designed, that you'll never want to leave. The ultimate in privacy and security, this Tennis Court estate offers a bevy of luxury amenities. It's a warm and welcoming backdrop for family life.The property embodies the best of California living: total privacy, elegant design, and endless opportunities for fun, fitness, and connection. You'll appreciate the sophisticated styling and on-trend design finishes. You'll love the expansive, renovated kitchen with its modern open-concept flow it's a natural gathering spot for cooking, conversation, and connection. The dual staircases create a comfortable feel for this elegant estate. The secondary bedrooms are conveniently located adjacent to a truly magnificent primary suite with huge closet space. There is in incredible separate gym overlooking the sparkling pool. There is another separate Guest House that hosts long-term esteemed guest, or can be a great creative office space. The separate podcast studio and side office completes the full offering of this multi-structure compound every generation has its own space to thrive. Abundant covered parking and the motor court allows 8-12 cars. Entertainment reigns here, both indoors and out. Host movie nights in your private indoor theater or project your favorite films under the stars in the outdoor screening areaperfect for summer gatherings. There's even a separate barroom, designed by Bar Rescue's Jon Taffer! Surrounding the property are some 16 fruit trees from orange to tangerine to grapefruit to lemon to limes! There is even a brick enclosed vegetable garden! Elegant yet easy, private yet playfulthis is more than a house. It's the perfect place to raise a family, build memories, and live life fully in one of Encino's most beloved enclaves.
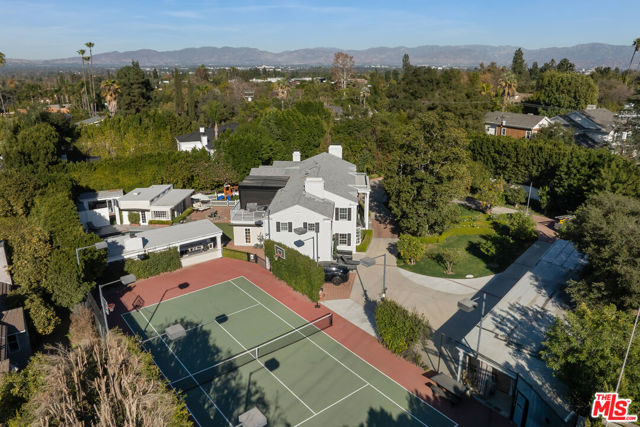
Glendale, CA 91203
1200
sqft3
Baths2
Beds Large 2 story townhouse apartment in 18-unit building located a short distance from downtown Glendale and the Americana. Easy access to all freeways making your commute in any direction semi-stress free. Both of the bedrooms are located upstairs and have their own private bathroom. Powder room on the main floor for guests. In-unit hookups for a washer & dryer or simply use the complex laundry room, your choice. Gated entry with controlled parking with 1assigned space. No Smoking & pets are not allowed
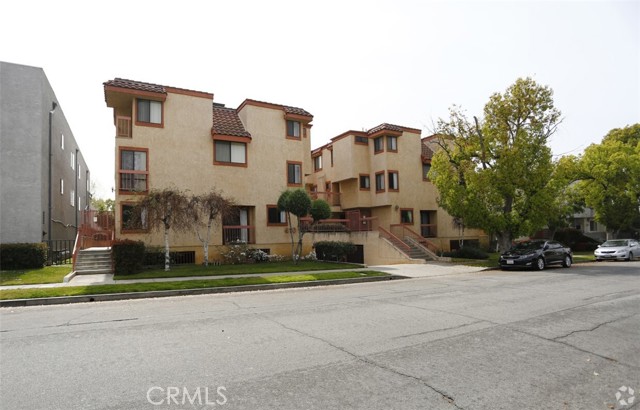
Los Angeles, CA 90046
4414
sqft5
Baths5
Beds FULLY FURNISHED AND FULLY EQUIPPED, AVAILABLE FOR SHORT TERM RENTAL. Ultra-modern smart home is located in the lavish Hollywood Hills. From the wood & wrought iron accenting, to the brushed cement walkways, this dashing property radiates style & flare. The elegant entryway welcomes you into a bright & luxurious open floor plan. Your eyes can't help but be drawn to the stunning LA skyline, framed by the floor to ceiling window walls. Light hardwood flooring & frameless glass paneling, pair effortlessly with the chic white & charcoal furnishings. Coupled with liner fireplaces, backlit ceiling beams, and state of the art technology, this home is the peak of modern luxury. This property is integrated with a Control 4, smart-home system. Control the entertainment content, 35-speaker surround sound system, LED scene lighting, temperature, and security system, from anywhere in the world with your Control 4 application. With new stainless steel appliances, a chilled wine closet, ample counter space, and a large island, this bright & fresh kitchen. The downstairs bedroom with its own living room.
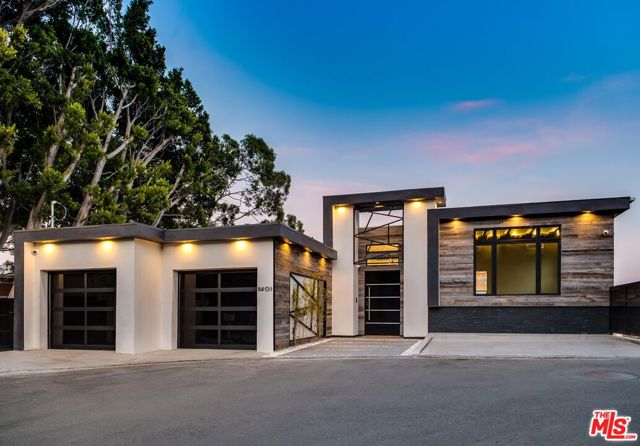
Torrance, CA 90504
636
sqft1
Baths2
Beds Welcome to our charming 2 bedroom, 1 bathroom apartment in the vibrant city of Torrance! Located just off the 405, this hidden gem offers a cozy atmosphere surrounded by lush greenery. Stove is included as well. Best of all, you're just steps away from some of the area's top attractions. Whether you're playing golf and tennis at Alondra Park or taking classes at El Camino College, you’ll find plenty of ways to make the most of your time, all just minutes away. Don’t miss out on this fantastic opportunity—schedule a showing today! "photos of a similar unit"
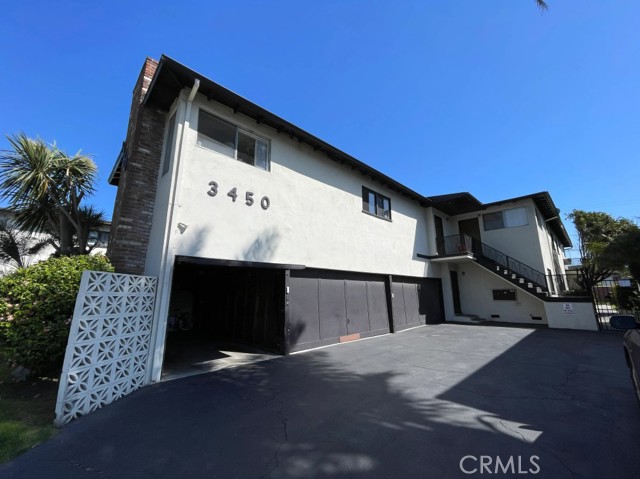
Manhattan Beach, CA 90266
800
sqft1
Baths1
Beds This sun-splashed 1-bed/1-bath (~800 sq ft) beach bungalow delivers pure coastal energy, a private balcony for coffee at sunrise, ocean breezes all day, and the sand just steps away. The remodeled interior, pairs an easy-living layout with charm with convenience, including a crisp appliance package (oven/range, dishwasher, and refrigerator). Stroll to The Strand, the pier, surf breaks, cafes, and sunset hangs, then come home to your breezy perch above it all. Comes with a one car garage. This is only a block to the Strand in an area where all the phone poles have been removed. So it is very clean, very upscale, with $10 million + Homes all around. Super convenient to the North end eateries and transportation - and closer for any northerly commute, With some of the best surf breaks in Manhattan Beach so close at hand.
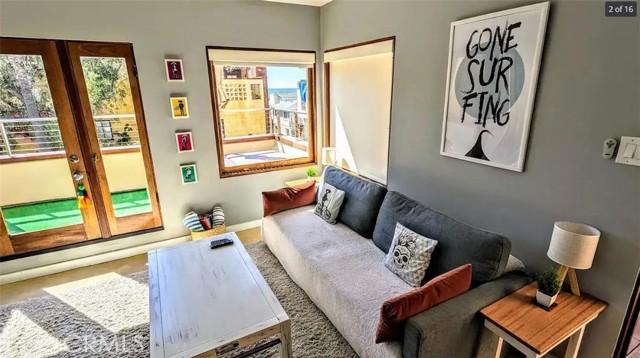
Redondo Beach, CA 90278
1748
sqft3
Baths3
Beds Welcome to this stunning and meticulously maintained 3-bedroom, 2.5-bath back-unit home offering the perfect blend of style, comfort, and coastal living. This freshly updated townhome features an open and inviting floor plan filled with natural light. The spacious living room with a cozy gas fireplace opens to a dining area and a gourmet kitchen with granite countertops, stainless steel appliances—including a gas range, double oven, microwave, refrigerator, and new dishwasher—ideal for the home chef. Step outside to your private backyard retreat with a patio and low-maintenance garden space, perfect for relaxing or entertaining. Upstairs, you’ll find a large family room with fireplace, a primary suite with fireplace and sitting area, whirlpool tub, separate shower, and walk-in closet. Two additional bedrooms (one with its own walk-in closet) share a full bath, and the convenient upstairs laundry includes a washer and dryer. Enjoy modern upgrades throughout: new tankless water heater, new whole-house water filtration system, security system, fresh paint, new roof, and a two-car attached garage with direct access. Located close to top-rated schools, parks, shopping, and just a short drive to the beach — this home in a desirable family-friendly neighborhood offers the best of relaxed coastal living with every modern convenience.
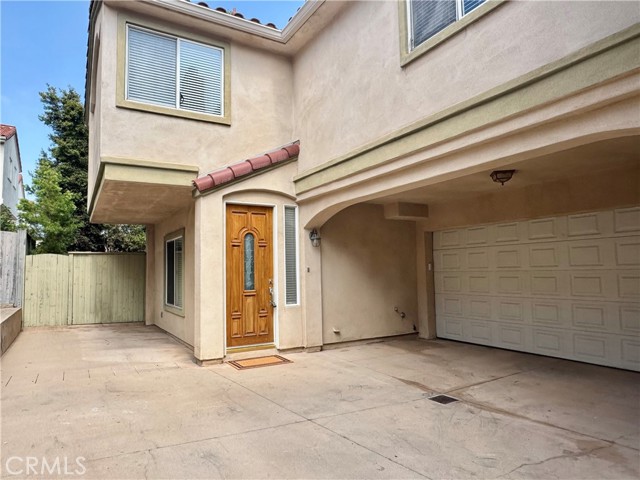
Malibu, CA 90265
1484
sqft3
Baths2
Beds One of kind breathtaking unobstructed whitewater ocean views from the bluffs above Westward Beach. Views from Zuma beach to Pt. Mugu in renowned guard gated Zuma Bay Villas. This remodeled 2 bedroom and 3 bath, loft home will take your breath away. Stainless appliances, granite counters, remodeled kitchen. Vinyl wood flooring throughout. Real fireplace in living room. Oversized loft area for family entertainment activities. Living room with large balcony with views forever. Spacious primary suite on lower level with his & hers separate baths. Two patios and sliders walk out and play in the grassy lawn and ocean below. The Community features a Saltwater pool and spa, club house and tennis court. Private gated walking trail that takes you down to the beach and ''Sunset Room'' restaurant below. Malibu's best location and steps from beaches, shopping and dining.
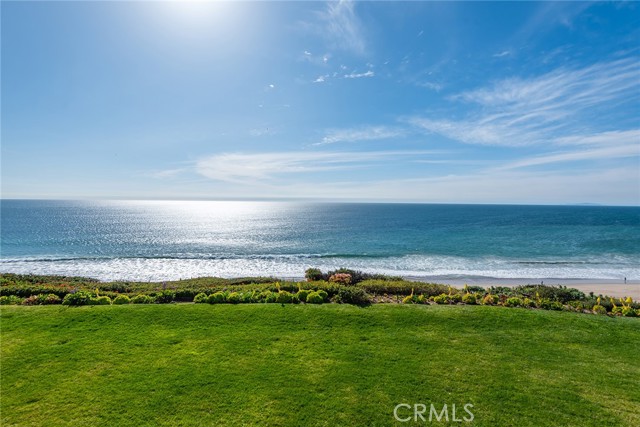
Page 0 of 0

