favorites
Form submitted successfully!
You are missing required fields.
Dynamic Error Description
There was an error processing this form.
Palm Desert, CA 92260
$10,000
4482
sqft5
Baths5
Beds $10k /month for November , $12k/ month for December, $15k/month for January or February, and $20k/month for March or April- will also consider $60k for 6 months| Completely remodeled, fully furnished, turn-key, South Palm Desert compound | NO HOA | A+++ location - Walk to El Paseo | Main house is approx. 3900 sqft. and consists of 3 large En Suite ( all have private full baths) bedrooms plus 1/2 bath | Recently remodeled Gourmet kitchen with open floorplan, breakfast bar with 5 seats, gas cooktop, Double ovens, Modern fridge and custom cabinets and pantry | Incredible fully equipped bar area with sink, ice maker, wine/beverage fridge, bar dish washer, and 4 stool bar | high soaring ceilings in the living room/family room area with dramatic dual sided gas fireplace | Amenities also include full size shuffle board table, 2 player video game station, Ping pong table, Sonos system with 5 speakers and 6 mounted TVs included | Back bedroom sleeps 4 and has Infra -Red spa in bathroom| Back yard includes pool, spa, misting system, cabana/bed area, BBQ , gas firepit , TV and lush mature landscaping | Like new ( completed in 2022) approx. 600 sqft. ADU/Guest house with 2 bedrooms ( sleeps 5 comfortably, fully equipped kitchen ( stackable washer/dryer in place) and full bathroom| Entire property is serviced by top of the line water filtration system and solar system | 2 car garage + 2 car carport, and oversized driveway | Very private, completely fenced, fully landscaped grounds with water saving desert-scaping | Rarely available, Fully stocked, turn-key luxury South Palm Desert residence. **** lease will include all utilities with a max for any overagges
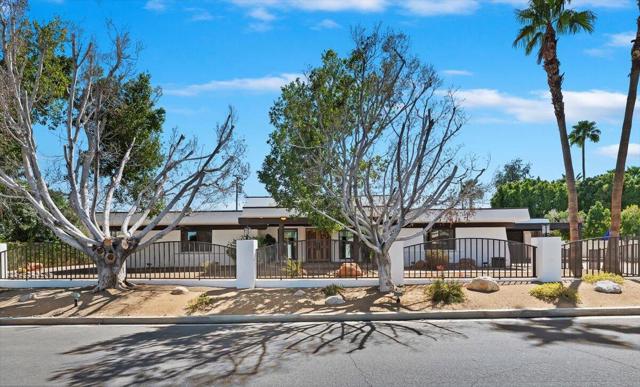
Los Angeles, CA 90046
3029
sqft4
Baths4
Beds Perched on a private cul-de-sac above the Sunset Strip, this meticulously remodeled contemporary estate captures breathtaking panoramic city views. Behind a gated entry, a serene courtyard with manicured landscaping and a tranquil fountain sets the tone for refined elegance. Inside, floor-to-ceiling Fleetwood sliding glass doors frame the dazzling skyline and open to expansive view decks, creating a seamless indoor-outdoor flow throughout the main living spaces. The great room features a sleek fireplace and sophisticated wet bar, with a gourmet Miele kitchen replete with porcelain countertops, built-in breakfast nook, and uninterrupted views. The elevated primary suite is a private sanctuary complete with its own living area, oversized walk-in closet, and a spa-inspired ensuite bath boasting heated floors, a rain shower wrapped in gorgeous glazed tile, and dual vanity sinks accentuated by Calacatta marble countertops and designer brass finishes. Just outside, an in-ground spa with cascading waterfall and fire features provides the perfect setting for relaxation or entertaining. Additional highlights include in-ceiling surround sound, a versatile first-level bedroom or office with views and garage access, and a separate private studio space with its own direct entrance - ideal for guests or creative use. The entertainer's backyard offers multiple seating areas, a fire pit, and a dramatic outdoor dining space designed to maximize the glittering city vistas that define this one-of-a-kind Hollywood Hills estate.
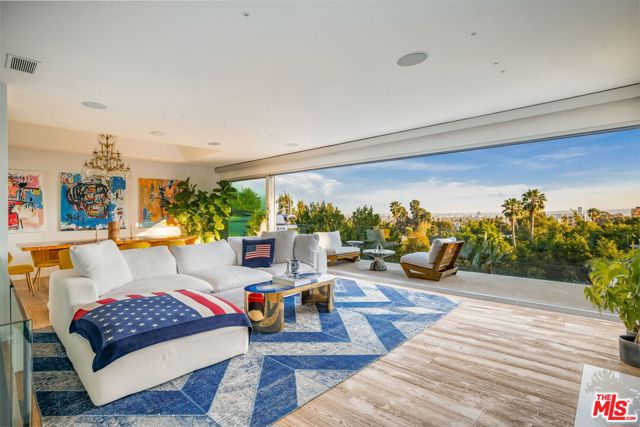
Tustin, CA 92782
2600
sqft4
Baths4
Beds Stunning FULLY FURNISHED Home in the Heart of Orange County Also available for short-term lease – please contact agent for details and pricing Welcome to this beautifully updated Tustin Ranch home, located in one of the most desirable communities in Orange County. Situated on a private corner lot, this elegant residence offers comfort, style, and functionality with 3–4 bedrooms and a thoughtfully remodeled interior. Main Level Highlights: Bright, sun-filled chef’s kitchen featuring a large Quartzite center island, professional décor gas range/oven, dishwasher, and microwave drawer,Spacious built-in pantry and ample storage Two family rooms with fireplace, seamlessly connected to the kitchen Bonus roomperfect for a home office or gym, with French doors opening to the fully furnished patio Additional outdoor seating area with stylish patio furniture and Weber BBQ surrounded by lush landscaping for maximum privacy Upstairs Layout:Luxurious primary suite with a freestanding soaking tub, frameless glass shower, double vanity, and custom-built walk-in closet Secondary suite with private bath Additional bedroom with adjacent hall bathFlexible bonus room (possible 4th bedroom) Location Enjoy top-rated Tustin Unified schools , including Peters Canyon Elementary and Pioneer Middle School. Conveniently located near The Market Place Laguna & Newport Beaches Fashion Island, and South Coast Plaza, with easy access to the 5, 405, and 55 freeways This home truly offers the best of Central Orange County living — a perfect blend of luxury, comfort, and convenience.
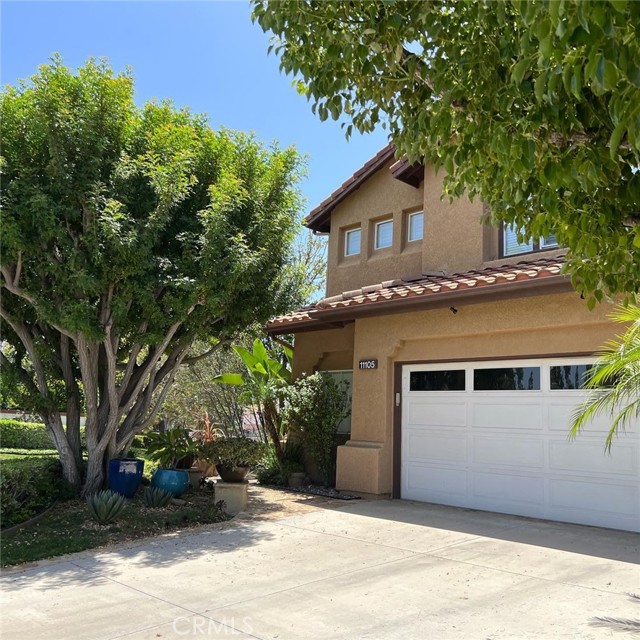
Palm Springs, CA 92262
1536
sqft2
Baths3
Beds Fabulous, renovated view home in a coveted Palm Springs location available for lease! Newly remodeled, you will find a spacious, contemporary home with 3 bedrooms, 2 bathrooms and fantastic entertaining areas, both inside and out. Nearly new SOLAR panels will keep your energy bills low! Enter this lovely home into a foyer and find the first of multiple entertaining spaces in the open-concept great room. The great room has multiple, spacious areas for relaxing, eating and spending time enjoying the gorgeous, panoramic mountain views. Direct access to the pool, spa and covered patio is conveniently adjacent. The beautiful, fully equipped kitchen will satisfy any professional chef out there. Complete with high-end appliances, built in bar, large pantry and an expansive breakfast bar, the kitchen is great for entertaining! Adjacent is the dining area which also has views to the backyard. The dining and great rooms have direct access to the covered patio and expansive outdoor living spaces. On the other side of the home, the primary bedroom suite, offer privacy, is large and inviting, has direct access to the pool and also offers a separate yoga/relaxation room. The fully remodeled primary bath is luxurious and fully equipped. Adjacent to the primary, the other two bedrooms are comfortably spacious with great light. A remodeled second full bath compliments these rooms. Additionally, you will find a large, attached two car garage on this side of the home, complete with a Tesla charging station. The outdoor living spaces are not to be believed - a large pool and above-ground spa, fenced and landscaped yard, spacious covered patio, firepit, multiple sitting areas and unparalleled mountain and tree views complete the picture. This beautiful home is available completely furnished or unfurnished. Rare to find a home with this much attention to detail, not to mention including solar, that you can take advantage of! Offered turn-key furnished. Come see your next home! Pricing reflects annual lease - annual lease can be furnished or unfurnished. Please inquire for options on mid-term rental periods as well!
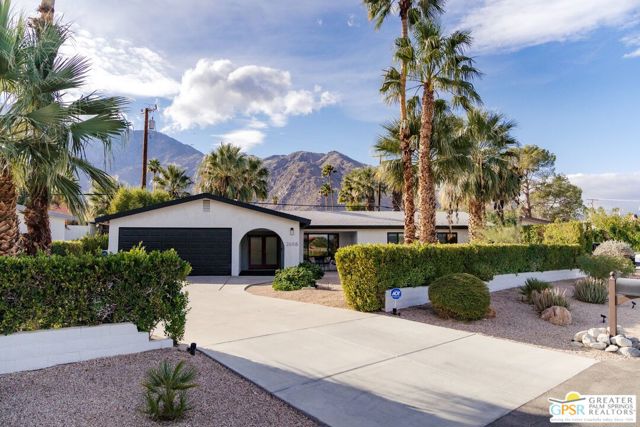
Riverside, CA 92880
3540
sqft5
Baths6
Beds Welcome to this spacious and beautifully maintained six-bedroom, five-bath home located in the highly desirable city of Eastvale, California. This stunning two-story residence combines comfort, elegance, and modern design in one of the area’s most family-friendly neighborhoods. The home welcomes you with an open and airy floor plan featuring large windows, elegant lighting, and warm natural tones throughout. The kitchen is a centerpiece, offering granite countertops, rich cabinetry, stainless steel appliances, and a large island that overlooks the dining and living areas. Sliding glass doors lead directly to the backyard, allowing sunlight to fill the space and creating a seamless flow for indoor and outdoor living. Downstairs includes a full master suite—perfect for guests or multi-generational living—while the upstairs features a second master suite along with additional bedrooms and bathrooms. A spacious loft area provides flexibility for a family room, home office, or entertainment space. Each bathroom is tastefully designed with modern fixtures, bright lighting, and clean finishes. The backyard is private and open, complete with a paved patio path, palm trees, and a storage shed, offering plenty of room for gatherings, gardening, or simply relaxing. The attached two-car garage provides ample space and includes shelving for easy organization. The laundry room is conveniently located and ready for washer and dryer hookups. Pets are not permitted. This home is conveniently located near top-rated schools, parks, shopping centers, and major freeways for easy commuting. With its generous space, bright atmosphere, and thoughtful design, this Eastvale property offers the perfect balance of comfort, privacy, and convenience—an exceptional place to call home.
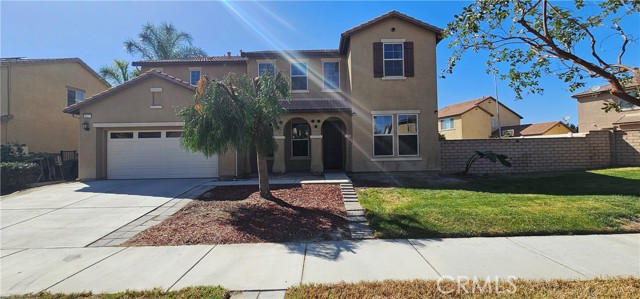
Irvine, CA 92602
4784
sqft5
Baths4
Beds Nestled in the prestigious, guard-gated community of Orchard Hills, this stunning 4-bedroom, 4.5-bath estate offers nearly 4,800 sq ft of refined living space. Built in 2015, the home blends timeless architecture with modern elegance, featuring an expansive open-concept floor plan, soaring ceilings, and designer finishes throughout. A chef's dream kitchen boasts premium stainless steel appliances, a large center island, walk-in pantry, and custom cabinetry, flowing seamlessly into the spacious great room with a cozy fireplace--perfect for gatherings. Each bedroom is generously sized with en-suite baths, while the luxurious primary suite offers a spa-like bathroom and oversized walk-in closet. Additional highlights include a loft, formal dining room, in-unit laundry, and abundant natural light. Outside, enjoy beautifully landscaped grounds and a private patio ideal for outdoor dining. The home includes an attached 2-car garage and is part of a vibrant community with resort-style amenities such as pools, parks, and scenic trails. Located within the highly acclaimed Orchard Hills School and Beckman High School nearby.
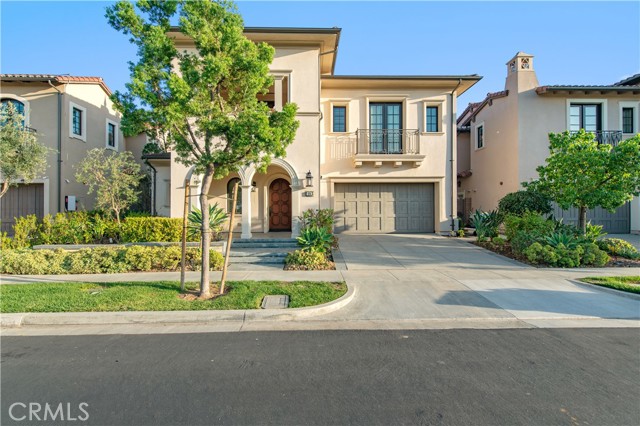
Venice, CA 90291
3500
sqft3
Baths3
Beds Experience the best of Venice living in this striking 3-bedroom, 3-bathroom live/work residence designed by renowned architect Mark Mack. Encompassing 3,269 square feet of inspired design, this home offers a rare combination of scale, flexibility, and style in a secured, well-maintained 7-unit complex on famed Abbot Kinney Boulevard. Inside, soaring ceilings, abundant natural light, and hardwood floors throughout create a clean, modern aesthetic. The main living level features a bright open floor plan with custom cabinetry, high-end appliances, and generous entertaining areas. The primary suite is privately positioned away from the main living areas, while the two additional bedrooms each feature their own lofts, offering versatile space for lounging, study, or creative work. The top-level loft with floor-to-ceiling windows makes an ideal home office or other flex space. On the first level, an expansive artist's studio with en-suite bathroom (which can also be used as fourth bedroom) opens directly to the wraparound garden, a tranquil outdoor sanctuary with two seating areas with fire pits--perfect for relaxing or entertaining. Additional features include an in-unit laundry room with full-size washer and dryer, a private two-car garage, and two additional secured parking spaces (four total). With both residential and commercial zoning, this one-of-a-kind home adapts effortlessly to your lifestyle, whether used as a residence, workspace, or both on one of Los Angeles' most desirable streets.

Los Angeles, CA 90017
830
sqft1
Baths1
Beds VERY PRIVATE AND CONVENIENT NEXT TO ELEVATOR AND TRASH CHUTE ROOM, AND PRIVATE ENTRANCE SPACE, UNIT IS 1 BED 1BATH, SOUTH EAST CORNER UNIT THOUGHTFULLY DESIGNED OPEN FLOOR PLAN RICH DARK HARDWOOD FLOOR, SS APPLIANCES, WASH AND DRYER, FROSTED GLASS BARN DOORS AND WITH WINDOW SHADES SWIMMING POOL AND SPA, GYM WITH SAUNA YOGA STUDIO, 24-HOUR ATTENDANT SECURITY, GATED PARKING TWO CAR PARKING SPACES INCLUDED.
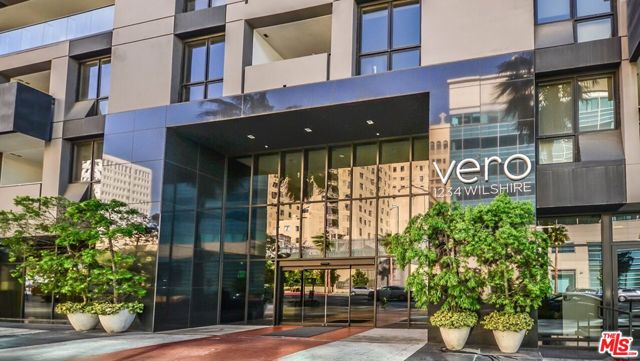
Page 0 of 0


