favorites
Form submitted successfully!
You are missing required fields.
Dynamic Error Description
There was an error processing this form.
Yucca Valley, CA 92284
$30,000
0
sqft0
Baths0
Beds This flat, buildable 2.5-acre lot in the highly desirable Yucca Mesa area of Yucca Valley is the perfect blank canvas for your custom desert home, vacation retreat, or investment property. Located in a peaceful, well-established neighborhood, it offers water and power at the street—a rare find in the Hi-Desert. Enjoy stunning mountain views, breathtaking sunrises and sunsets, and easy access to outdoor adventures like hiking, rock climbing, and stargazing at Joshua Tree National Park. Just 5 minutes from Yucca Mesa Elementary and 10 minutes to both Downtown Yucca Valley and Joshua Tree, this property combines quiet desert living with everyday convenience. Address is fictitious for location purposes; buyer to verify all utilities, zoning, and buildability. Priced aggressively and ready for your vision—seller will consider seller financing with accepted terms.
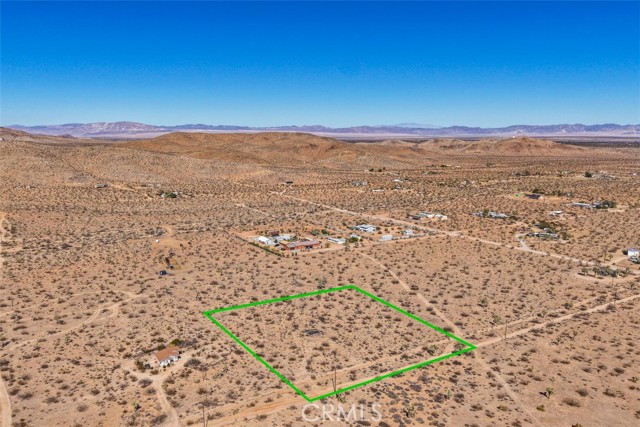
San Diego, CA 92113
0
sqft0
Baths0
Beds 3691 National Ave is a 22 unit multifamily property located on the corner of National and 37th St in San Diego's "Southcrest" neighborhood. Unique for San Diego, the property was built in 1990. It was originally a 15 unit complex that now has had seven brand new ADU's, with certificate of occupancy available. Due to the vintage and current condition, electrical/insurance/plumbing should not be problematic for any new owner. With strong in place rent and fundamentals currently, 3691 National will have low maintenance costs for the foreseeable future. The unit mix consists of twenty-one 1 bed/1 bath units and one studio. Ideally located between I-5 & I-805, the gated complex features nine garages as well as additional 11 off-street parking spaces for the tenants to utilize along with laundry on site.
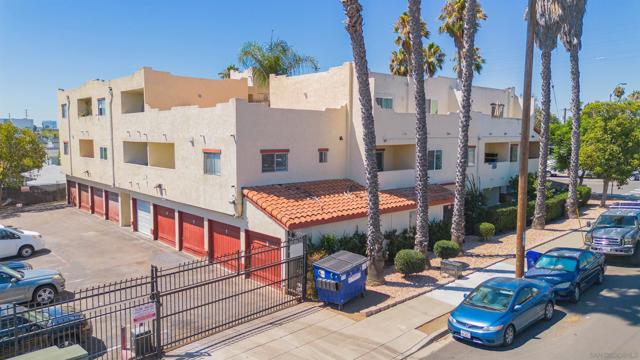
Merced, CA 95340
1012
sqft1
Baths2
Beds Historic Charm Meets High-Value Potential. This 2-bedroom, 1-bathroom historical residence, built in 1900, presents an exceptional opportunity for a savvy investor. While the property requires a full, comprehensive remodel, its prime location and unique attributes guarantee a high return on investment once renovation is complete. This is a chance to restore a piece of Merced's history and capitalize on its future. The property boasts an outstanding, high-demand location directly across the street from the Amtrak Train Station and is within easy walking distance to Downtown Merced. This positioning is absolutely ideal for a short-term rental conversion. The highest and best use for this property is a conversion into an Air B&B (or similar hospitality venture), offering immediate access to travelers arriving by rail and those looking to explore the burgeoning downtown area. Beyond the main structure, the large lot and existing features allow for significant value addition. The external garage can be converted into an Accessory Dwelling Unit (ADU), providing a secondary source of rental income or expanded guest capacity for the B&B. The generous lot size offers flexibility for creative outdoor development, potential parking solutions, or further structural additions (subject to local zoning and permitting). This is a rare chance to acquire a historically significant property with a clear path to maximizing its income-producing potential.
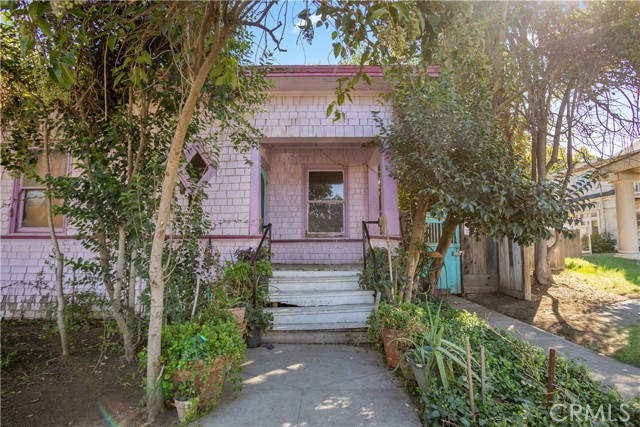
Anaheim, CA 92805
1085
sqft2
Baths2
Beds Anaheim Packing House area delight! Experience city living at it's best in this stunning 2 bedroom, 2 bath modern comfort condo complete with city lights views. A beautiful third-floor corner unit-modern and upgraded in “single level” living. Light and bright living space fill the open concept living areas with natural light, along with a generous kitchen and dining area. The spacious primary suite (large enough for a king size bed) also has dual sink vanity and an oversized walk-in closet. The spacious second bedroom also has walk-in closet. The home offers a second bathroom complete with tub, inside laundry and 2 car tandem garage. Wood Shutters throughout, New A/C Condenser-complete with a google nest thermostat. The HOA offers amazing amenities for entertainment such as 2 rooftop terraces, outdoor fireplaces, Fire pit, BBQ areas and sparkling pools. Located in the heart of downtown Anaheim, minutes away from Disneyland, Center Street Promenade and walking distance to the Anaheim Packing District's top restaurants and entertainment. Easy access to 57,5,55,91 and 22 freeways all in the heart of Orange County. Urban Luxury meets Anaheim Excitement!
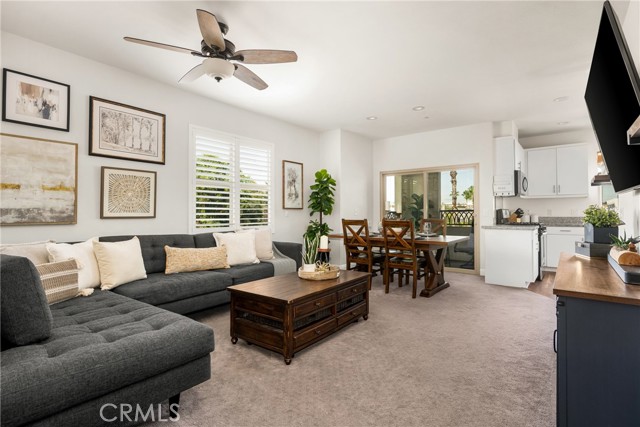
La Quinta, CA 92253
5100
sqft7
Baths5
Beds NEW CONSTRUCTION!! Experience the epitome of luxury living with unparalleled mountain views!! This home boasts 5100 Square Foot, and is beautifully designed. It has a beautiful courtyard entrance that you can make your own, 5-bedrooms, 7-bathrooms -pool bath included- (each bedroom has its own ensuite bath), four-car garage, chef's kitchen which boasts not one, but two large islands, as well as a Casita with its own separate entrance. Vista Lazo awaits you!! This home is an "entertainer's dream" and perfect for hosting gatherings of any size. Kitchen equipped with Stainless steel appliances. Walk into this open, airy floor plan, with an open-concept design which includes a large great room and high ceilings. Vista Lazo is nestled in the beautiful and quaint, gated community of Lion's Gate. This beauty is combined with charm and sophistication. Luxury meets comfort, beauty and an extraordinary retreat!!
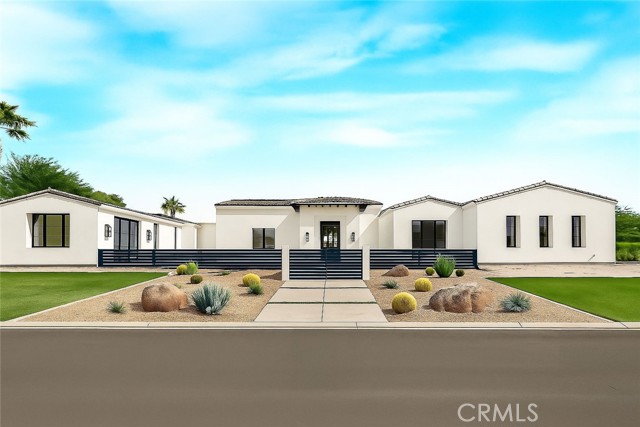
Torrance, CA 90501
0
sqft0
Baths0
Beds Charming Home in the Shady Nook Tract of Old Torrance. Welcome to 2825 Martha, a friendly and inviting home nestled in the coveted Shady Nook Tract of Old Torrance. Step onto the front yard and be greeted by a majestic magnolia tree, perfect for a swing or two, ideal for playtime or chatting with neighbors on sunny afternoons. This fabulous starter home sits on a generous, flat lot and offers 2 bedrooms, 1 bathroom, and an attached single-car garage. The roof was reroofed in 2016, with permits on file with the city, giving you peace of mind. Beneath the carpet, hardwood floors await your revitalization touches. The attached garage offers flexibility—it can be easily incorporated into the home’s footprint for expansion, while the backyard provides plenty of room for outdoor enjoyment or another option for expansion. Step out from the kitchen onto a welcoming patio, leading to a large flat yard graced by a stunning jacaranda tree, creating a serene and inviting outdoor space. Very private and peaceful. A versatile shed/former hot tub enclosure in the backyard presents endless possibilities: transform it into an ADU, guest house, storage space, or even a rejuvenated hot tub retreat with a little creativity. This home is full of potential, charm, and character, ready for the next owner to make it truly their own. The Shady Nook Tract in Torrance, California, is a mid-20th-century residential neighborhood characterized by its modest, single-story homes built primarily in the 1940s and 1950s. These homes typically feature two bedrooms and one bathroom, with living spaces ranging from approximately 750 to 800 square feet. The tract was developed during a period of rapid suburban expansion in Southern California, reflecting the architectural and planning trends of that era.
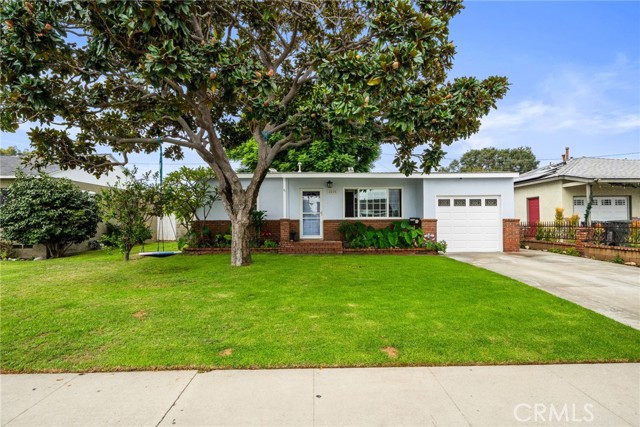
Goleta, CA 93117
0
sqft0
Baths0
Beds Welcome to 6591 Cordoba Rd, a well positioned 5-unit multifamily property in the center of Isla Vista--just minutes the beach. On a 7,840 SF lot, this asset offers strong rental demand, consistent income, and longterm upside in one of Santa Barbara County's most sought-after rental markets. Each unit is designed for comfort and efficiency, with features like private balconies and ample parking. With its strategic location and proven rental performance, the property is ideal for investors seeking stability and growth in a high-demand student housing corridor. 5.32% CAP RATE
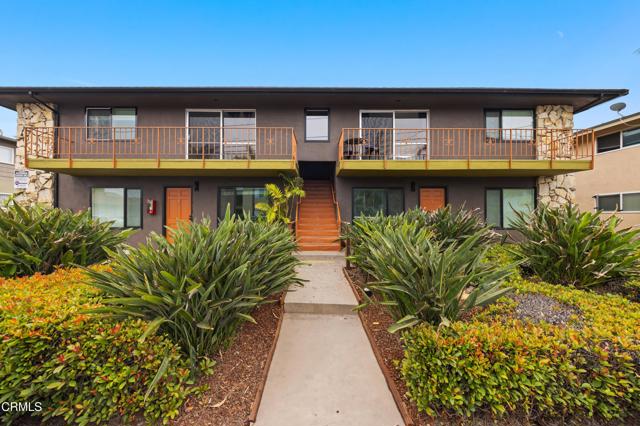
San Diego, CA 92109
0
sqft0
Baths0
Beds Rare opportunity to own 3 well-maintained units in excellent condition just minutes from the beach! All units are tenant-occupied with established renters and professional management in place, offering immediate income and peace of mind. Two units feature private patios, while the third enjoys pleasant views. Residents share a stackable coin operated speed queen washer and dryer installed in 2024, plus 6 parking spaces within the property. Includes a storage container for owner’s use. Set on a quiet street with attractive curb appeal, the property delivers strong rents with room for future upside. Brand new roofs gutters. Each unit has it’s own dishwasher. A turnkey investment in a prime coastal lifestyle location! VA & FHA loan potential.
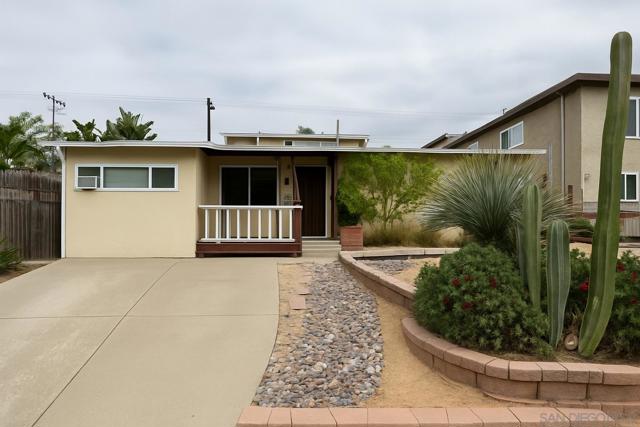
Santa Ana, CA 92704
0
sqft0
Baths0
Beds Welcome to this fully remodeled 2-story condominium in the heart of Santa Ana — a turnkey investment opportunity in one of Orange County’s most stable rental markets. This upgraded home features 2 bedrooms and 1.5 bathrooms with a bright, open floor plan that tenants love. The modern kitchen includes custom cabinetry, sleek countertops, and stainless steel appliances, all designed for durability and long-term ease of maintenance. Enjoy stylish upgrades throughout, including brand-new tile flooring, recessed lighting, smooth ceilings, and a striking iron staircase that adds character to the space. The private fenced patio provides a perfect outdoor retreat, while an in-unit laundry area, a 1-car garage, and an assigned parking space add convenience and value. The gated community offers desirable amenities — a sparkling pool, clubhouse, and beautifully maintained grounds. HOA covers water, trash, sewer, and exterior insurance, ensuring predictable operating expenses for investors. Conveniently located near major employment centers, shopping, schools, and freeway access, this move-in-ready property delivers reliable income and long-term appreciation potential. Perfect for investors seeking stable cash flow, strong tenant demand, and minimal maintenance in an established Orange County community.
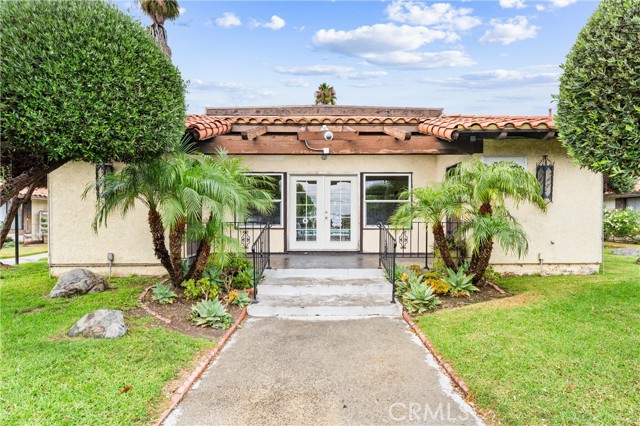
Page 0 of 0

