favorites
Form submitted successfully!
You are missing required fields.
Dynamic Error Description
There was an error processing this form.
San Jose, CA 95125
$339,900
1488
sqft2
Baths3
Beds Welcome to this charming 3-bedroom, 2-bathroom home nestled in Millpond Mobile Home Park, a vibrant 55+ senior community. This residence offers a comfortable 1,488 sq ft of living space that allows for both hosting and leisure. The kitchen is well-equipped with essential appliances including a cooktop, dishwasher, garbage disposal, oven, and refrigerator, making meal preparation a breeze. The home also features central forced air heating and a new central AC, ensuring comfort throughout the year. Having the convenience of an in-home washer adds to the appeal of this practical layout as well as the fact that the home recently upgraded to a new furnace and new roof. Don't miss the opportunity to make this San Jose home your own! *The above information including square footage is based on data received from the seller and/or from public sources. This information is deemed reliable but has not been independently verified and cannot be guaranteed. Prospective buyers are advised to verify information to their own satisfaction prior to purchase. Pictures may not depict exact home details.
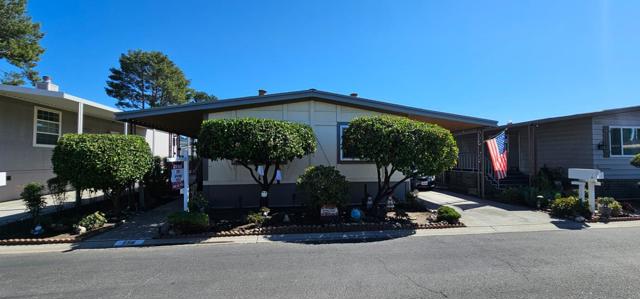
Canyon Country, CA 91351
1056
sqft2
Baths3
Beds Welcome to this inviting 3 bedroom, 2 bathroom manufactured home with 1,056 sq. ft., nestled in the well-established Granada Villa community of Santa Clarita. This home has been thoughtfully maintained and offers a warm and functional layout perfect for everyday living. The spacious living room features large windows creating a bright and open atmosphere that flows seamlessly into the dining area. The kitchen is equipped with plenty of cabinetry, granite countertops offering generous counter space, and a convenient breakfast bar making meal prep and entertaining a breeze. The primary suite provides a private retreat with an en-suite bathroom and ample closet space. Two additional bedrooms and a second bathroom is conveniently located near the primary suite. Additional interior highlights include a dedicated laundry area and central air conditioning. Outside, enjoy a covered carport with parking for two vehicles and a private backyard area—ideal for relaxing outdoors or hosting small gatherings. The Granada Villa community offers residents access to a sparkling pool, recreation room, playground and well-maintained landscaped grounds. Conveniently located within walking distance to the Canyon Country Library, Edwards Cinema, and the Canyon Country Community Center where they host a weekly farmers market. Also, you will find within nearby shopping centers, several dining options, award-winning schools, and easy access to the 14 fwy freeway. This home provides both comfort and convenience in one of Santa Clarita’s most desirable manufactured home communities. Welcome to your Next Home!
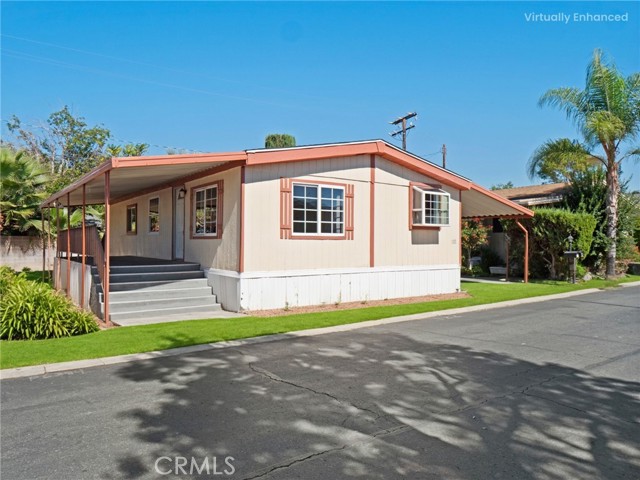
Monrovia, CA 91016
399
sqft1
Baths1
Beds CHARMING Tiny Mobile Home in a Great Location! Discover cozy living in this beautifully New 1-Bedroom 1-Bath with a stackable laundry room and 2 parking space perfectly situated in a desirable area close to new shops, dining, and conveniences. Located in a friendly, family-oriented community, this home offers comfort, simplicity, and a welcoming neighborhood atmosphere. Enjoy easy access to everything you need while embracing a low-maintenance lifestyle. Finance is available for qualified buyers!
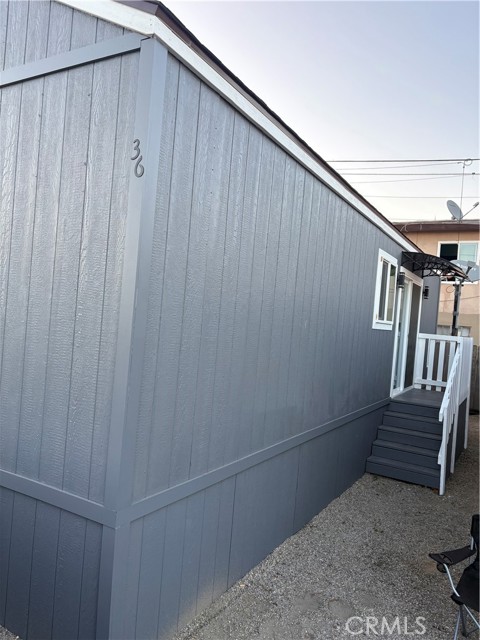
Desert Hot Springs, CA 92240
1272
sqft2
Baths2
Beds FEE LAND!! You own the land!! Don't miss the opportunity to own your own beautiful home in the resort style community of Vista Montana. This home offers 1272 square feet of living area with an open floor plan which offers many different possibilities to make this your own sanctuary. There are several outdoor areas which include a large front covered porch, several open deck areas, one of which has a fire pit. The rear yard is fenced with vinly fencing. There is a large storage shed, large two carport with gazebo lattice for privacy. The upgraded dual pane windows offer good energy efficiency. There is central air conditioning as well as evaporative cooler which has separate floor vents. Desert landsacping surrounds the exterior. The kitchen has stainless steel appliances and the property is being sold turnkey furnished. The primary bedroom has an ensuite bathroom and there are wood blinds throughout. The community offers good amenenties which include several pool and spa areas, recreation room, dog park, greenbelt walkway, exercise room, billiard room and much more. 433A Permanent foundation installed and recorded November 2024!
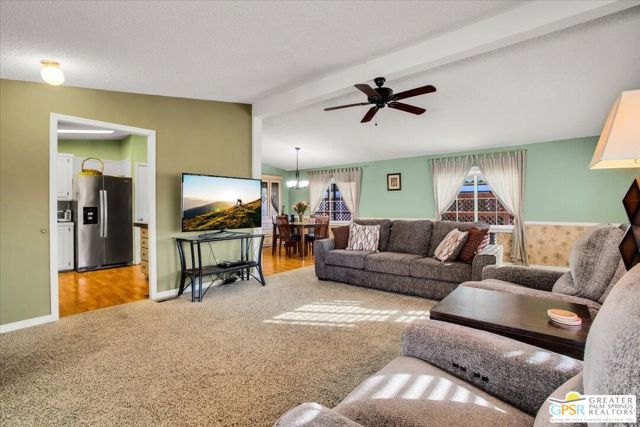
Fontana, CA 92335
0
sqft2
Baths3
Beds Welcome to this beautifully maintained and spacious mobile home offering comfort, functionality, and convenience all in one. Located in a clean and friendly community in Fontana. This 3-bedroom, 2-bathroom is located at the end of the street, so there is no through traffic, giving you peace and quiet without cars passing in front of your home. It features a carport that easily fits three cars and is a spacious double wide, perfect for keeping your family comfortable. You'll love the fruit trees and the generous outdoor space, ideal for spending time together on a cool afternoon. The park also offers a swimming pool and a fitness area. It couldn't be in a better location, right next to freeway 10. There are plenty stores, church, park and grocery stores nearby. Don't miss out-this is an affordable payment and a great opportunity to start building your investment.
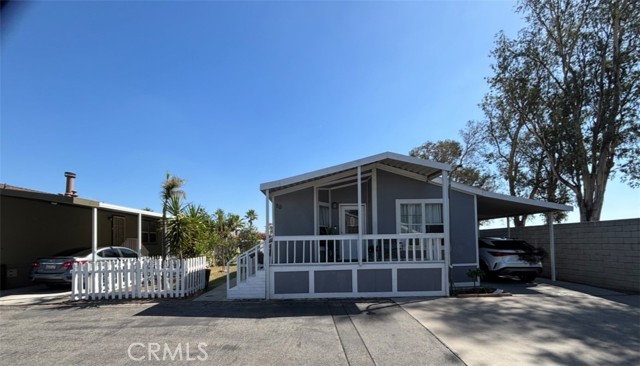
Ontario, CA 91761
1600
sqft2
Baths3
Beds Reduced!!!Spectacular 3bedroom, 2bath double-wide home located in the safe, gated community of Rancho Ontario offering resort-style amenities. This home features new interior and exterior paint, modern fixtures throughout, and laminate flooring that enhances the open concept, light-filled home. With a very inviting floor plan, it has a formal dinning room with its own built in dinning hutch as well as a separate family room. This home also has an enclosed patio perfect for entertaining. Enjoy comfortable, stylish living in a peaceful community that has a gym, pool, spa, and clubhouse. Centrally located close to all freeways, restaurants, hospitals , shopping, Victoria Gardens , Ontario mills and and Ontario International Airport. Hurry this home will not last.
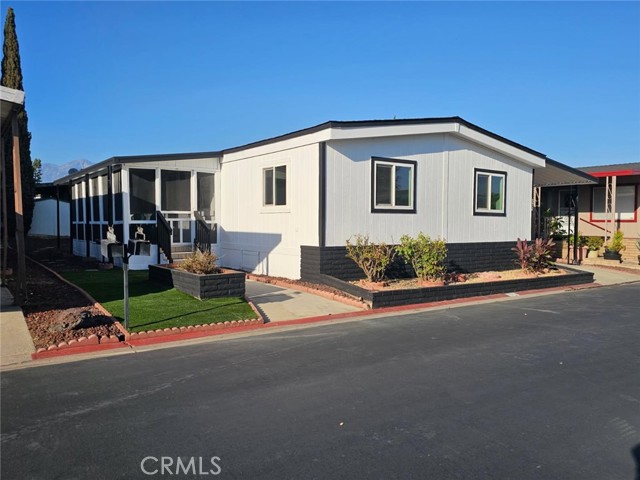
Westminster, CA 92683
1344
sqft2
Baths3
Beds Welcome to this lovely remodeled home in Sumerset Mobile Estates! (This is a 55+ community). As you enter this spaciously clean and open home, you will instantly feel warmth and comfort from the bright light radiating through the new windows, to the airy fresh feel of the open living space. You will visually notice pride of ownership in many details throughout the home, from the surround sound speakers installed with projector and built in big screen, the custom ceiling lighting that adds function with style, a zen green landscape with sprinklers and irrigation system, exclusive area for a BBQ in the backyard, and 2 large sheds for storage, just to name a few. The spacious den can easily be converted into a 3rd bedroom. The roof is brand new as of 2023 and all the windows in the front of home are also brand new as of 2024. Water and Trash is included along with access to enjoy the community pool/spa, gym, sauna and recreation room. The home is centrally located in Little Saigon, and very close to shopping and restaurants. This beautifully well-kept home is turnkey and ready to move in!
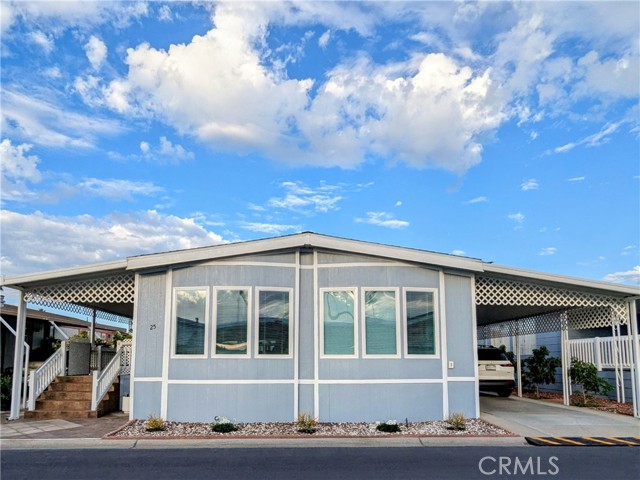
Atascadero, CA 93422
1760
sqft2
Baths2
Beds Welcome to this beautifully maintained 2-bedroom, 2-bath manufactured home offering 1,760 sq ft of comfortable living space in one of Atascadero’s most serene 55+ communities Rancho del Bordo Estates. Situated on a desirable corner lot, this triple-wide home features both a formal living room and a separate family room, plus a dedicated dining area making it perfect for entertaining or relaxing in style. Enjoy the outdoors year around with two inviting decks: a covered front patio ideal for morning coffee or evening chats, and a private deck off the primary bedroom, perfect for quiet relaxation. Inside, the home feels open and airy, with spacious rooms and a smart layout that maximizes comfort and function. The community itself is surrounded by lush trees and mature landscaping, providing plenty of shade and a peaceful setting. Residents also enjoy access to well-maintained common areas, a sparkling pool, spa, and a clubhouse all designed to enhance your lifestyle. Don’t miss this rare opportunity to own a generously sized home in a quiet, welcoming 55+ neighborhood with all the amenities you need to enjoy retirement at its finest.
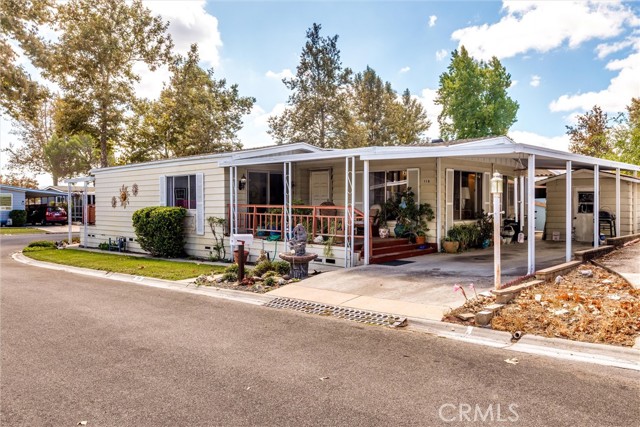
Barstow, CA 92311
2076
sqft2
Baths2
Beds Welcome Home to Santiago Desert View Estates! This spacious triple-wide manufactured home offers over 2,000 square feet of comfortable living space with 2 bedrooms and 2 bathrooms. Step inside to find a bright, open floor plan featuring a large living room with a built-in bar—perfect for entertaining guests or relaxing after a long day. The updated kitchen has been beautifully redone by the seller and includes a built-in breakfast bar that opens to the dining area, ideal for casual meals and gatherings. A generous den floods with natural light, creating a warm and inviting space for reading, hobbies, or an additional sitting area. Each bedroom offers spacious closets with built-in storage, giving you plenty of room to stay organized. Enjoy the screened-in front porch, perfect for sipping coffee in the morning or unwinding on cool summer evenings. The home also features an indoor laundry room for added convenience and new flooring throughout for a fresh, modern touch. Located in the desirable Santiago Desert View Estates, this home combines comfort, charm, and space—all in a welcoming community setting.
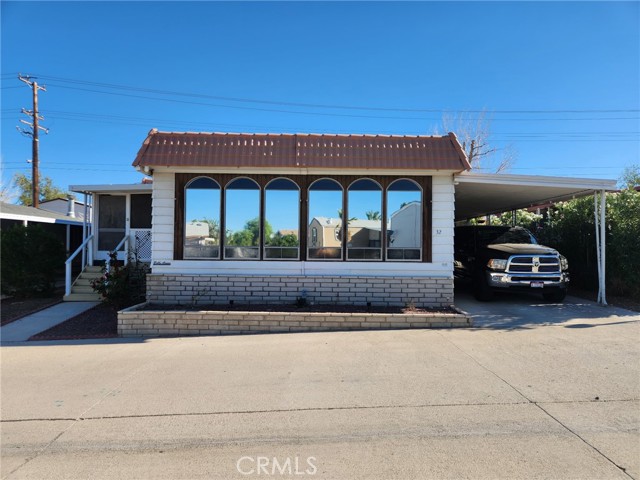
Page 0 of 0

