favorites
Form submitted successfully!
You are missing required fields.
Dynamic Error Description
There was an error processing this form.
San Dimas, CA 91773
$824,990
2392
sqft3
Baths5
Beds Welcome to this beautifully located 5-bedroom, 3-bath home offering 2,392 sq ft of comfortable living space in the highly desirable Village at San Dimas community. Freshly updated with new interior paint and carpet throughout, this home combines modern comfort with timeless appeal. The inviting floor plan features an open living area with high ceilings and abundant natural light. The kitchen and family room flow together perfectly for entertaining, with direct access to a private backyard patio—ideal for outdoor dining or relaxation. The primary suite offers generous space and a full ensuite bath, while additional bedrooms provide flexibility for family, guests, or a home office. Residents of The Village enjoy resort-style amenities including two sparkling pools and spa areas, a clubhouse, sport court, children’s playground, and beautifully landscaped walking paths surrounded by lush greenery. Located within the top-rated Bonita Unified School District, this home is close to parks, shopping, restaurants, and scenic walking trails. Enjoy nearby attractions such as Bonelli Park, Raging Waters, Citrus College, Mt. SAC, and The Claremont Colleges, with convenient freeway access for easy commuting. Experience the perfect combination of community, comfort, and location in one of San Dimas’ most desirable neighborhoods.
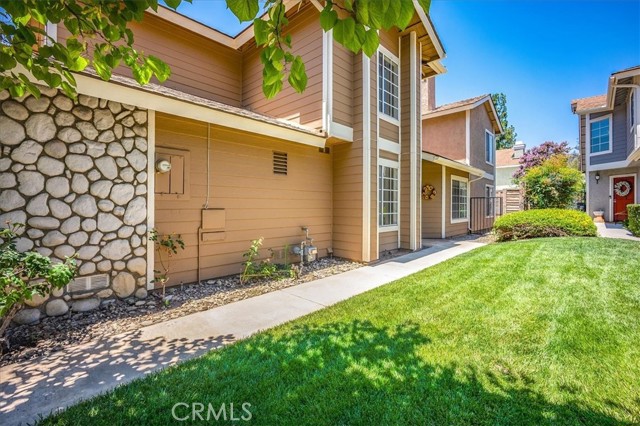
Woodland Hills, CA 91367
2356
sqft3
Baths3
Beds Gorgeous single story Mid-Century modern Charles Du Bois with newly built swimming pool and dazzling Valley, mountain, & city light Views! The property is situated at the very end of a quiet cul-de-sac West of Valley Circle on an expansive private lot. The home sits back from the street with large grass lawn & covered front porch adorned with natural stone & wood siding. Step through double doors into the entry foyer with custom wood accent wall, coat closet, & wide plank oak wood flooring found throughout. The entry opens directly to the oversized living & dining rooms each featuring vaulted wood beamed ceilings, double sided stone fireplaces, wood accent walls, & large glass sliders that open to the backyard for the perfect indoor/outdoor flow. The dining room additionally has a built-in bar with wine fridge & storage. The stunning chef’s kitchen opens to all living spaces and boasts center island with Brazilian quartzite countertop, custom soft close white oak cabinetry, dimensional tiled backsplash, stainless appliances including a 48” range with double ovens & 6-burner stove + griddle, Fisher & Paykel fridge/freezer, and separate breakfast nook with glass slider that opens to a side patio perfect for sipping your morning coffee. The luxurious primary bedroom features high vaulted ceiling, venetian plaster accent wall, large glass slider that opens directly to the pool, spacious walk-in closet with built-ins, & en-suite spa bathroom with floating vanity, dual sinks, walk-in shower, soaking tub, & smart bidet toilet. Two secondary bedrooms are each well appointed with custom closets. Each room has access to a private bathroom with walk-in shower, something seldom seen with Du Bois layouts. One of the bathrooms is located at the end of the hallway with exterior access great to use for both a guest powder bath & pool bath. The backyard is truly an entertainer’s retreat highlighted by a 2023 newly built heated pool with Baja lounging deck & cascading fountains, sprawling grass lawn, BBQ center with fridge & bar top seating, plus sweeping patio perfect for outdoor dining. Additional features include finished 2-car garage with direct access & epoxy flooring, smart home technology including built-in audio, smart lighting, & security system with cameras. Adjacent to dining/shopping at the Westfield Mall/Village, Calabasas Commons, local parks/hiking trails, & zoned for award-winning El Camino & Hale charter schools.
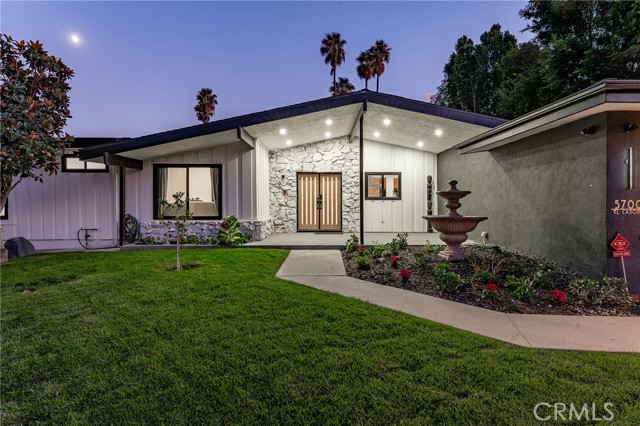
Garden Grove, CA 92840
952
sqft1
Baths2
Beds COME ON IN to this stunning, oasis in Garden Grove! This upper-level, corner unit features two bedrooms and two balconies with views of flowing brooks, meandering pathways, and beautifully maintained trees all around! As you step inside, you're welcomed by a roomy living area boasting high ceilings, open floorplan, abundant natural light, a comfortable gas fireplace and a stunning view of the Lakeside Community! As you move in the living room, open the patio doors to listen to the gentle sounds of nearby creeks and streams. Conveniently located on the balcony is a closet that houses the washer and dryer. Just a few steps away, the kitchen awaits, complete with generous dining area with plenty of cabinet space, granite countertops, a stove, a microwave and a breakfast nook. The guest bedroom has plenty of closet space and a hallway bathroom nearby. The spacious primary bedroom featuring a large, walk-in closet. The primary suite also boasts another custom-built closet along with a private vanity and sink, and its adjoining door to the hallway bathroom gives you the convenience of seemingly having two bathrooms. Other fantastic features of this home include central air conditioning, ceiling fans, new carpeting, and a fresh coat of paint throughout. It boasts a newer water heater and a recently acquired dishwasher as well. The Lakeside community is meticulously maintained and gated, featuring two swimming pools, spas and recreational trails behind the community. Nestled amongst lush greenbelts, the area is surrounded by trees, lakes, streams, and convenient sidewalks equipped with doggy waste bins. Additional highlights of this home are the two carport parking spaces and plenty of guest parking available. Enjoy a prime location near downtown Garden Grove, access to the 22 freeway, close proximity to Home Depot, Costco, Garden Grove Central Library, and the various dining spaces, eateries and shops on Main Street! This a must see! Some rooms are virtually staged in the photographs.
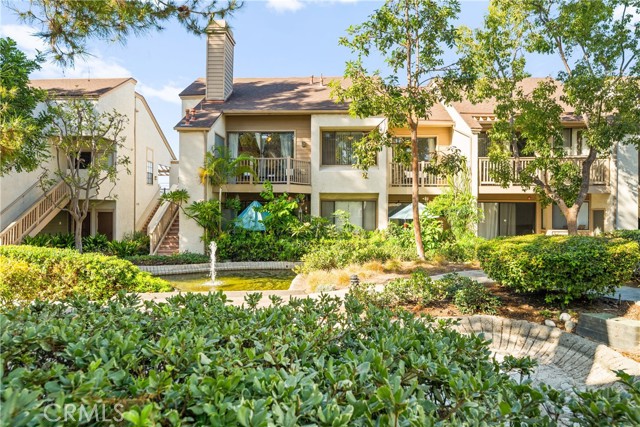
Lake Elsinore, CA 92532
2491
sqft3
Baths4
Beds Welcome to 32366 Whispering Willow Drive in the highly sought after Canyon Hills Community located near scenic rolling hills. This spacious, versatile residence is designed to accommodate extended family living with ease and comfort. From the moment you step inside, the open floor plan invites you into a bright and airy main level featuring generous living area, perfect for entertaining or everyday family life. High ceilings in the family room and well-placed windows create a sense of openness, while the flow between rooms adds to the home’s livability. The kitchen offers ample counter space, cabinetry, and a functional layout with a pantry ideal for both casual meals and formal gatherings. Adjacent living and dining areas provide flexibility for lounging, eating, or work-from-home setups. The main level also includes additional bedrooms that can be adapted to fit changing household needs. One of the “Standout” features of this property is the thoughtfully designed upstairs "mother-in-law" quarters. This private retreat includes its own living space and bedroom area, offering independence and comfort for extended family, guests, or even as a rental opportunity for extra income. Its separation from the main living areas provides both privacy and easy access to the rest of the home. The bedrooms throughout the house are nice sized, with options for multiple family members, hobbies, or office space. Bathrooms are conveniently located and the master is spacious and quiet to serve a couple’s needs. To top it off, there’s a spacious three car garage with sleek epoxy coated floors, offering durability and easy maintenance. Outside, there is room to relax and enjoy the Southern California climate, with potential for outdoor dining or gardening. Furthermore, this beautiful community offers tennis courts, three pools, a dog park, baseball & soccer fields and much more. Situated in a desirable area, this property combines size, flexibility, and smart design in one welcoming home. Come check it out today!
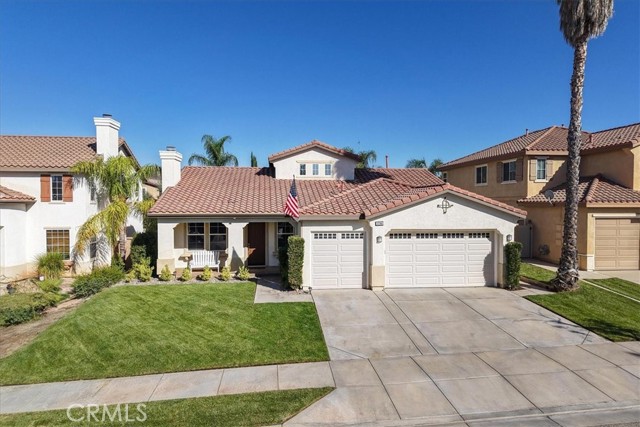
Valley Center, CA 92082
3487
sqft3
Baths4
Beds This stunning residence offers an ideal environment for leisure and enjoyment, combining upscale amenities with a tranquil atmosphere. Property upgrades include modern exterior paint, new gutters, and replacement windows in family and bedroom areas. Outdoor amenities enhanced with a new BBQ grill, increasing property appeal and functionality. Features include four bedrooms, three bathrooms, and a six-car garage, alongside an expansive pool, spa, BBQ area, and outdoor fireplace. Interior renovations showcase new flooring, fresh paint, and a modern kitchen with stainless steel appliances and upgraded fixtures. Buyers agent and buyer to perform their due diligence and confirm all information is correct.
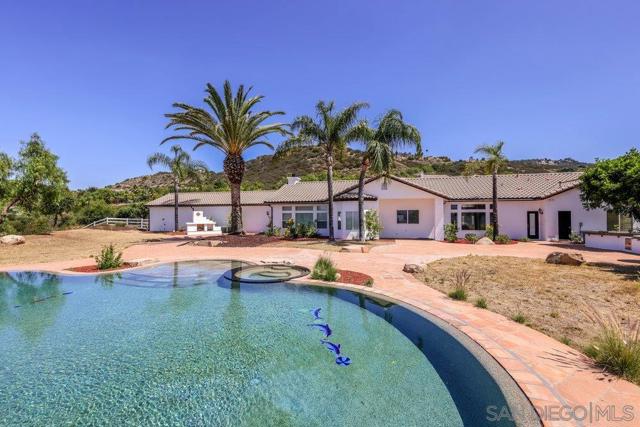
Del Mar, CA 92014
2166
sqft4
Baths3
Beds Welcome to your dream home in Del Mar, where coastal elegance meets modern luxury. This spectacular residence offers breathtaking panoramic whitewater ocean views that sweep across the living room, dining room, and primary suite, providing a continuous connection to the serene beauty of beaches, walk to the village and racetrack. Designed with a warm contemporary style, this home lives effortlessly like a single-story, ensuring comfort and accessibility. The open floor plan maximizes natural light and showcases the mesmerizing ocean vistas, creating an inviting and tranquil atmosphere throughout.
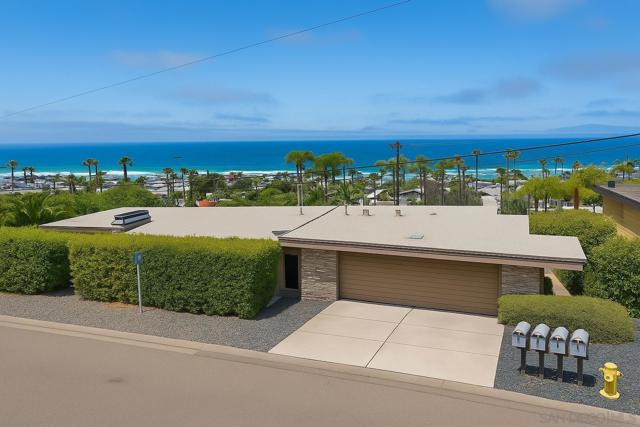
Ventura, CA 93004
1627
sqft2
Baths3
Beds Welcome to this beautifully maintained Stonehedge 3-bedroom, 2-bath home with a versatile bonus room (which makes home more like 1800sq ft!)--perfect for a home office, playroom, or gym. Nestled on one of only eight oversized lots in the community, this property offers rare space and privacy in a quiet, sunny East Ventura location, and AC to boot!Enjoy fresh new interior paint and carpet and a bright, open layout designed for comfort and flexibility. The large backyard provides endless potential for entertaining, gardening, or future expansion along with avocado and fruit trees, including lime, orange, and macadamia.Located just minutes from Kimball Park and The Aquatic Center, and only 10 minutes to the beach, this home combines the best of coastal and suburban living. Convenient access to the 126 and 101 freeways makes commuting a breeze, and you'll love being close to shopping, dining, and top Ventura amenities.This is a special opportunity to own one of Stonehedge's most desirable homes: spacious, peaceful, and perfectly located!
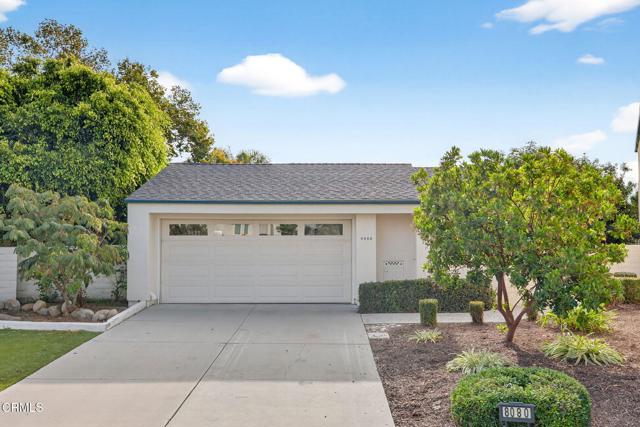
Oakland, CA 94607
1153
sqft3
Baths2
Beds Welcome to your future love nest at 1201 Pine Street — an elegant, light-filled condominium that blends cosmopolitan style with intimate charm. Nestled in the celebrated Pacific Cannery Lofts, this 2009-built gem offers 1,153 sq ft of refined living, with 2 bedrooms, 2.5 baths, and a layout that feels both airy and intimately composed. Step inside and you’ll immediately sense the graceful balance of old-meets-new: generous windows usher in morning light, while thoughtful architectural touches echo the building’s industrial heritage. Two ensuite bedrooms mean comfort and privacy, while the half bath downstairs easily caters to guests. A modern, open kitchen flows into the living and dining areas — perfect for hosting friends or cozying up on a mellow evening. One covered parking and one open parking available. In-unit laundry, deep pantry storage, and elegant finishes round out the experience. There’s even a dog-wash station and dedicated bike storage, making it easy to embrace both city living and green escapes. Location? Simply magnetic. You’re in West Oakland’s vibrant corridor — close to BART, freeway access to San Francisco and the East Bay, and a variety of cafés, galleries, and eclectic eateries just steps away.
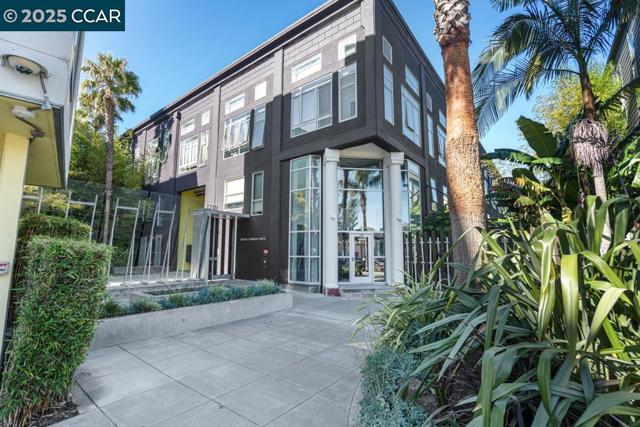
North Hollywood, CA 91606
1197
sqft2
Baths3
Beds Welcome to 6221 Morse Avenue a stylishly updated 3-bedroom, 2-bathroom townhome offering comfort, convenience, and California living at its finest. Ideally located in the heart of North Hollywood, this home sits just steps from the pool and features multiple private outdoor spaces. Nestled in a beautifully maintained, resort-style community with three sparkling pools and lush landscaping, this residence blends modern design with a relaxed, indoor-outdoor lifestyle. Inside, the spacious living area flows seamlessly into the dining room and a fully updated chef's kitchen complete with stainless steel appliances, granite countertops, a breakfast bar, and ample cabinetry. The smart layout includes a downstairs bedroom and full bathroom, with direct access to a large private patio perfect for relaxing or entertaining. Upstairs, you'll find two additional bedrooms, a second full bathroom, and a convenient laundry area. A private balcony overlooks the community pool, offering a peaceful retreat. Additional features include central air and heat, two separate parking spaces, and access to community amenities such as a recreation room and children's play area. Conveniently located near top-rated schools and major freeways (170, 101, and I-5), and just minutes from NoHo West Shopping Center, L.A. Valley College, parks, and the Metro Orange Line.
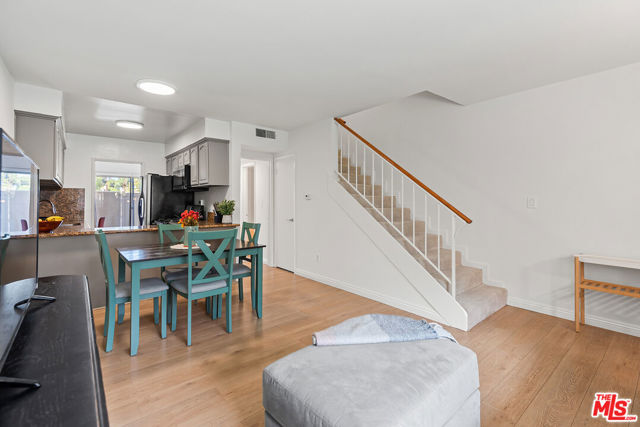
Page 0 of 0

