favorites
Form submitted successfully!
You are missing required fields.
Dynamic Error Description
There was an error processing this form.
Escondido, CA 92026
$1,199,000
2733
sqft3
Baths4
Beds Welcome to this exceptional former model home, perfectly situated in one of the area’s most desirable newer communities. Every detail of this residence showcases the highest level of design, craftsmanship, and upgrades including PAID solar and water filtration system. Step inside to discover exquisite designer finishes, from the custom flooring and upgraded cabinetry to the elegant lighting and built-in features found throughout. The open-concept floor plan seamlessly connects the gourmet kitchen, dining area, and family room, creating a warm and inviting space ideal for both everyday living and entertaining. The chef’s kitchen is a showstopper, featuring premium stainless-steel appliances, quartz countertops, and a large island that serves as the heart of the home. Upstairs, you’ll find generously sized bedrooms, including a luxurious primary suite with a spa-inspired bathroom and ample closet space. Outside, the beautifully landscaped yard offers a private retreat with lush greenery, mature plantings, and thoughtfully designed outdoor living areas — perfect for relaxing or hosting guests. Enjoy modern comfort and efficiency with paid solar panels and a whole-home water filtration system, ensuring both sustainability and convenience. Meticulously maintained and move-in ready, this stunning home embodies the best of style, sophistication, and functionality. With its premium upgrades, designer touches, and unbeatable location, this is more than just a home — it’s a lifestyle. The chef’s kitchen is a showstopper, featuring premium stainless-steel appliances, quartz countertops, and a large island that serves as the heart of the home. Upstairs, you’ll find generously sized bedrooms, including a luxurious primary suite with a spa-inspired bathroom and ample closet space. Outside, the beautifully landscaped yard offers a private retreat with a built-in fire pit, lush greenery, mature plantings, and thoughtfully designed outdoor living areas - perfect for relaxing or hosting guests. Meticulously maintained and move-in ready, this stunning home embodies the best of style, sophistication, and functionality. With its premium upgrades, designer touches, and unbeatable location, this is more than just a home — it’s a lifestyle. This home is located near schools, parks, restaurants, entertainment, shopping centers and freeway access. **Information deemed reliable, but not guaranteed. Buyer(s) and Buyers Agent to verify all, including MLS information, permits and fees prior to close of escrow and be satisfied.
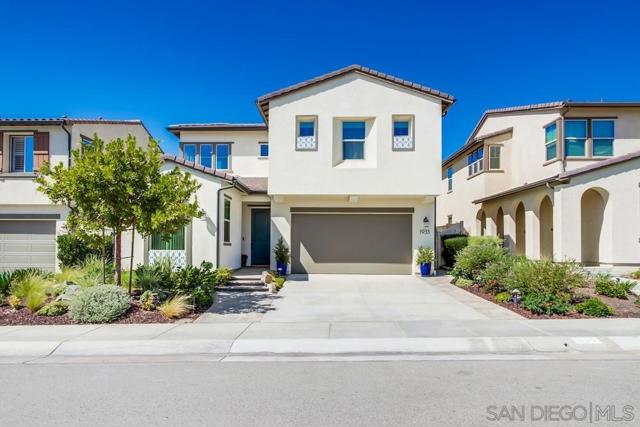
Seal Beach, CA 90740
1000
sqft1
Baths2
Beds (MUTUAL 2-16-L)... Welcome to your new home! Located on a pretty courtyard right on Sago Park is this drive-up expanded corner that still has a nice size patio to enjoy! The home has been freshly painted through out, the floors are a beautiful wood look laminate, granite counters in the kitchen, plantation shutters, skylights, and a walk-in tub - just think how wonderful you will feel after soaking in your own private tub - imagine, you can have a spa day - everyday!! Are you ready to make this lovely unit and Leisure World Seal Beach your new home? With so much to do in this fabulous 55+ Resort Style Community, from Golf, Pool/Spa, Gym, Pickle Ball, Billiard Rooms, Table Tennis, Churches, Clubhouses with various clubs and activities ... and so much more! One assigned carport in Building #26; Space #19
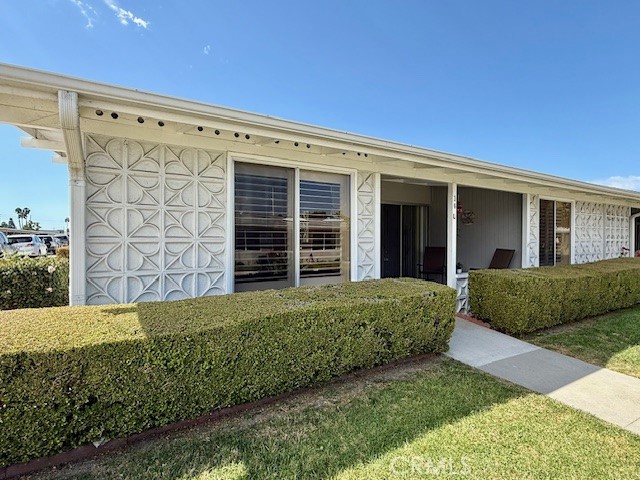
Newhall, CA 91321
1176
sqft3
Baths3
Beds Rare complex corner unit! Welcome to a beautifully maintained townhome tucked away in a peaceful Newhall community. This corner unit sits in a prime rear location, offering added privacy, elevated neighborhood views, and a tranquil atmosphere Inside enjoy an open floor plan designed for comfort and easy living. The spacious living room features elegant tile flooring, crown molding, and a cozy two-sided fireplace, perfect for relaxing evenings or entertaining guests. The dining area includes a ceiling fan and flows naturally into the kitchen, which offers plenty of counter and cabinet space, a walk-in pantry, tile flooring, and a full set of appliances including a stove, microwave, and dishwasher. Upstairs, the primary bedroom stands out with vaulted ceilings, generous space, and a private full bath. Two additional bedrooms and a hall bath provide flexibility for work, rest, or guests. You’ll also appreciate the convenient upstairs laundry closet with built-in storage. Enjoy thoughtful touches like linen cabinets, a downstairs powder room, and a two-car garage. The home’s corner placement enhances natural light and creates a wonderful sense of openness. This residence is ideally located near freeway access, shopping, and dining, making everyday living both easy and convenient. Whether relaxing by the fireplace, hosting friends, or taking in the view from your windows, this home offers the space and features you’ll love to come home to.
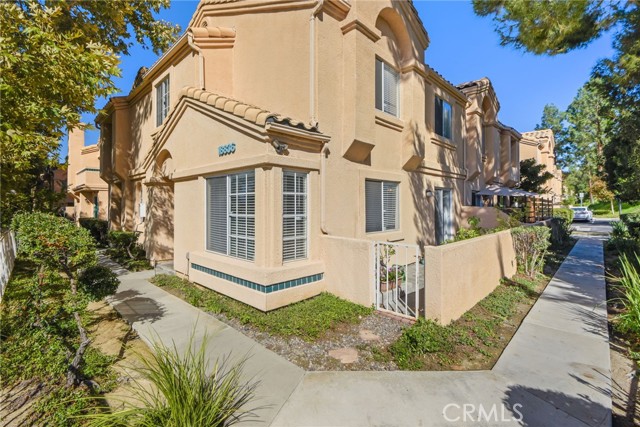
Glendale, CA 91206
3690
sqft4
Baths4
Beds Creative Canyon Compound. Built by the original family who helped shape one of Glenoaks Canyon's most coveted enclaves, this 1940s historic home blends nature, history, and possibility. Set on a rare double lot, 2528 Sleepy Hollow offers an exceptional combination of expanse and serenity. The main house is rich in character, featuring hardwood floors, bay windows and original tile. Its thoughtful layout suits both festive gatherings and quiet moments. Three bedrooms and two baths anchor the main floor while a 400+ square-foot kitchen with generous countertops, abundant storage, and room to seat a crowd will inspire your inner epicurean. Sunlight filters into the formal living room from the north, illuminating a space that feels both refined and inviting, while a step-down den features built-in bookcases, a cozy window seat, and custom drawers perfect for stashing your record collection. A permitted second-story addition creates an airy, vaulted primary suite with exposed oak beams, multiple closets, and a converted attic for work or play. Outdoors, a covered patio with a brick BBQ and wet bar overlooks a breathtaking pool lined with azure tile, while a two-story guest house with bath offers endless flexibility for additional living and creating. Owned solar and a flat upper parcel large enough to build a second residence or ADU are only a few of the extra surprises. Minutes from Eagle Rock, Highland Park, Pasadena, La Canada, and Downtown Glendale, this unicorn of a home channels more of NELA's easygoing vibe versus suburbia and offers a rare blend of artistry, privacy, and tranquility. door patio. Square footage of 3,690 sq/ft as measured by DaVinci Floorplans, includes both floors of guest house and upper office/play space with dormers, which may or may not be permitted as living space. On public records, house is listed as 4 Bedrooms/3 Baths and 3,261 sq/ft.
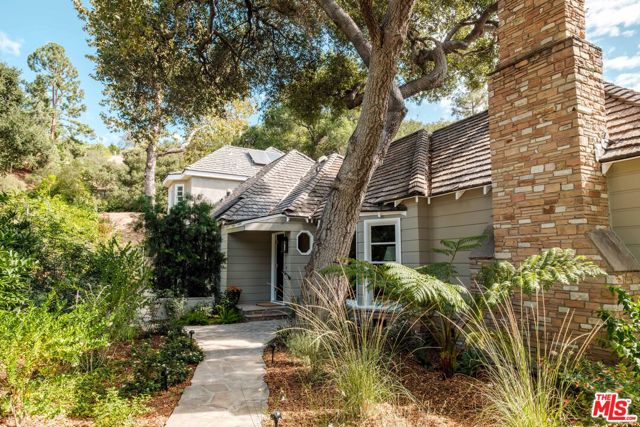
San Clemente, CA 92672
3049
sqft3
Baths4
Beds Just a short distance from the shimmering Pacific Ocean, this home embodies the quintessential Southwest San Clemente lifestyle—a perfect balance of laid-back coastal charm and comfortable, everyday beachside living. Here, every day feels like a beachside retreat. Ride your golf cart to neighborhood gatherings or Avenida Del Mar’s boutique shops and restaurants. Walk or bike to the popular T Street and Lost Winds beach or surf world-renowned Trestles just minutes away. The home itself radiates warmth, offering the ambience of a welcoming embrace the moment you step inside. This custom residence, lovingly built and held by the original owner, captures the heart of a true San Clemente beach home. The entry opens into a sunlit living space, where soaring ceilings, picture windows, and a sliding glass door create a sunny sanctuary filled with ocean breezes. Wood floors carry throughout both levels, setting a timeless tone. The formal living room, anchored by a dual-sided fireplace shared with the family room, invites gatherings both large and small. Across from the living room, the formal dining room offers an elegant space for entertaining. Toward the back of the home, the kitchen, breakfast nook, and family room flow together seamlessly, creating the perfect hub for everyday living. A main floor bedroom and bathroom add flexibility for guests or multigenerational living. For added convenience, there are laundry facilities on both the first and second floor. Ascending the stairs, you’re welcomed by an airy landing with built-in bookshelves and a seating area where the OCEAN VIEW creates a perfect setting for reading or relaxing. The OCEAN VIEW PRIMARY SUITE is a retreat of its own, generous in scale with a fireplace and sliding doors that open to an ocean-view deck. The ensuite bathroom features dual sinks, tiled flooring and counters, a soaking tub, a walk-in shower, and an exceptionally spacious walk-in closet. Two additional sunlit GUEST BEDROOMS, EACH WITH OCEAN VIEWS, share a hall bath. Additional highlights include a three-car garage with soaring ceilings—ideal for a car lift—plus driveway parking. Practical enhancements such as a durable metal shingle roof, steel framing, vinyl shingle siding, dual-pane windows and sliders, and dual hot water heaters ensure lasting quality.
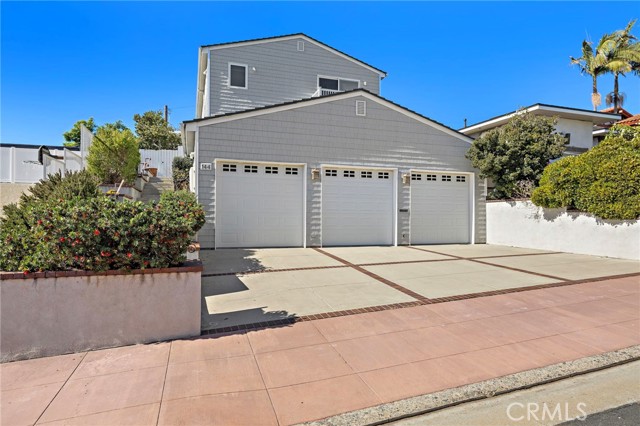
Palm Desert, CA 92211
2792
sqft3
Baths3
Beds An elegant and highly desirable residence awaits in the peaceful gated community of The Gallery, perfectly situated on a premier corner lot. This central within community location provides enhanced security and a serene environment, free from the distractions of heavy road noise. With a spacious 2,792 square feet, the thoughtfully designed floor plan includes two luxurious master suites, a full size third bedroom, a dining room, and a generous den or office. The spacious great room, complete with a cozy fireplace, is the heart of the home and an ideal space for entertaining. Culinary enthusiasts will appreciate the chef's kitchen, which features granite slab countertops, Maple Shaker cabinets, stainless steel appliances, and under-cabinet lighting. Quality finishes abound throughout, from the 20x20 floor tile to the custom plantation shutters, creating a cohesive and enjoyable living space. The exterior boasts beautifully low maintenance landscaping, allowing more time for enjoying the desert lifestyle. The expansive 13,000+ square-foot corner lot offers ample space for you and your family to enjoy the beauty and tranquility your back yard has to offer, create your personal desert oasis. Additionally, a full three-car garage provides plenty of room for vehicles, storage, and hobbies. This exceptionally clean and move-in-ready home presents an extraordinary opportunity for refined living within a superb, central community location, all complemented by low HOA fees unheard of in such a well maintained community.
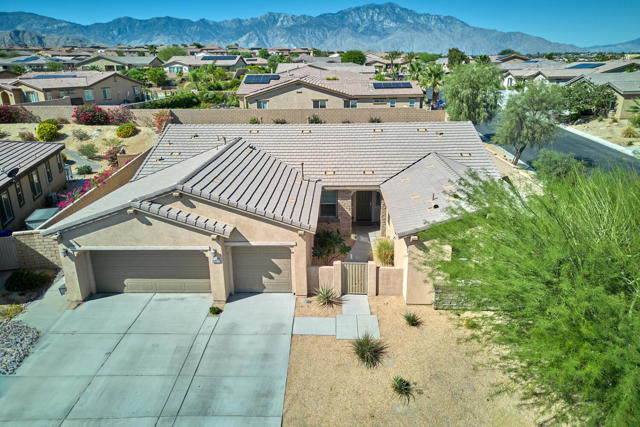
Palm Desert, CA 92211
4861
sqft6
Baths4
Beds Set within the private enclave of Desert Falls Estates, this exceptional residence is one of only eleven homes located on a tranquil lake with fountains and sweeping mountain views. A showcase of craftsmanship and thoughtful design, this custom-built 4-bedroom, 6-bath, 4,861 square foot estate--including an attached casita--offers an elevated desert living experience defined by luxury, comfort, and privacy.The home's architectural elegance begins with a new wrought-iron gate leading to a serene courtyard. Once through the newly installed commercial grade glass front door, high ceilings, smooth-finish walls, and sophisticated lighting create an atmosphere of contemporary refinement. Every detail has been curated to the highest standard--from travertine flooring throughout and new kitchen cabinetry to custom shutters, electric shades, and designer chandeliers.The gourmet kitchen features all-new Wolf/Viking appliances, granite countertops, and a striking new backsplash. Entertain with ease in the full wet bar complete with wine fridges, ice maker, and beer tap, or gather in the dining room beside a newly added linear fireplace with a stacked stone feature wall. The seamless indoor-outdoor flow with stacked sliding pocket doors leads to a resort-style backyard with a hybrid-heated pool and spa, misting system, and a state-of-the-art outdoor kitchen with dual BBQs, wok burner, and shaded lounge area.Every upgrade was made with precision and care: 52 seller-owned solar panels, three new AC units plus a split system in the garage, new Midwest windows, and an AVIR sound system with five high-end TVs. The two-car garage plus golf cart garage features ductless air and new openers for added convenience.Located moments from premier golf, shopping, and dining, this home blends modern luxury with the serenity of a private lakeside retreat--offering an unparalleled opportunity to live beautifully in Desert Falls Country Club. Call to schedule your private viewing today!
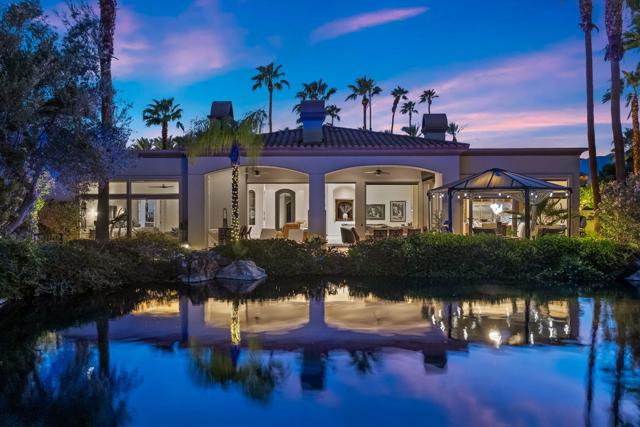
Santa Monica, CA 90401
1054
sqft2
Baths1
Beds Discover sophisticated coastal living at The Seychelles, a premier full-service building in the heart of Santa Monica. This meticulously designed condo was completely reimagined by an award winning interior designer that features a state-of-the-art kitchen with Thermador appliances and quartzite countertops and elegant KWC sink accessories. The primary suite features a custom velvet bed with built-in storage flanked in Calacatta Manhattan marble, built-in California Closets, custom macassar ebony vanity, tub surround and armoire with Nero Marquina stone tops and heated floors throughout the master bath. The unit comes complete with a full home automation Control4 system, which covers all lights, window coverings, security cameras, tvs and sound system.The Seychelles offers exceptional amenities including a rooftop deck with ocean views, a state-of-the-art fitness center with Peloton bikes, a private Pilates/yoga room, and controlled garage parking with guest spaces. All this, conveniently located near Santa Monica's finest shopping, dining, and beaches.
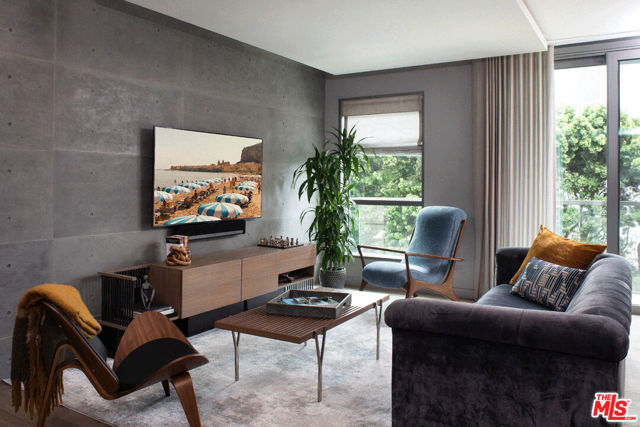
Hidden Valley Lake, CA 95467
1494
sqft2
Baths3
Beds AUCTION & REO. The list price is not indicative of seller's final reserve amount. Property at 18745 Spyglass Road is a 3 bedroom, 2 bath home with 1,494 sq ft of living space and built in 1981. This single-story residence offers an open floor plan with a wood stove, a bright kitchen, and a spacious living area. At Hidden Valley Lake enjoy exclusive access to community amenities including a private 102-acre lake, marina, golf course, tennis courts, clubhouse, equestrian center, hiking trails, and parks.
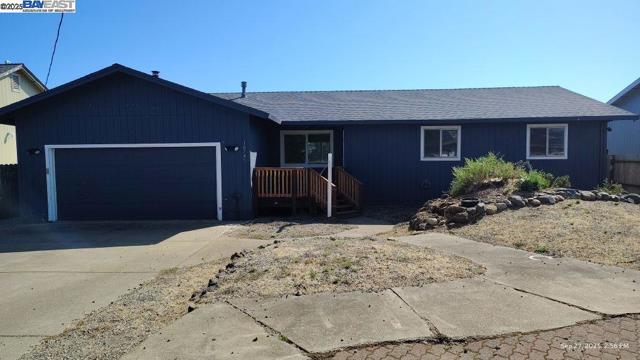
Page 0 of 0

