favorites
Form submitted successfully!
You are missing required fields.
Dynamic Error Description
There was an error processing this form.
Los Angeles, CA 90042
$999,900
2179
sqft3
Baths4
Beds FIXER Alert! 1906 Craftsman on a sprawling 9,050 sq ft lot zoned LARD1.5 in the center of Highland Park. Located within the Highland Park HPOZ the dwelling consists of 3 units (buyer to verify). Property will be delivered VACANT at the close of escrow. With a welcoming front porch and original details intact you can feel the history and grandeur of what this property once was. She is waiting to be restored to her original splendor! Interior center hallway leads to the 3 units, each with a separate entrance. Two are on the lower level and one is on the second level. Each unit has an abundance of windows allowing for natural light and incredibly high 10' ft ceilings. Each has its own kitchen and one bathroom. Spacious units with many options to rework floor plans. On record property is 4 bedrooms, 3 bathrooms in 2179 sq feet. Detached 2-car garage on property is full of debris and may be structurally unsafe. Property is in need of renovations and is being sold AS-IS. Seller has not lived at the property since 2005. Walkable to shops, restaurants and markets and only minutes to transportation and freeways. Bring your creative vision and dive into the historic possibilities for the chance to restore this cherished piece of LA history. Cash offers only. DO NOT WALK ON PROPERTY. By Appt or Open House only. Also listed as income MLS #25-603961
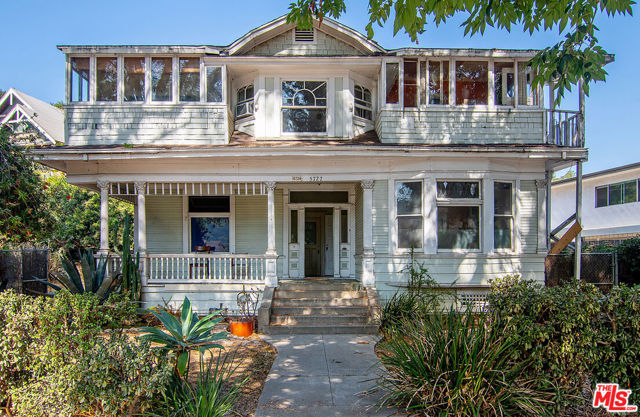
Los Angeles, CA 90065
1086
sqft1
Baths3
Beds Tucked away on a quiet cul-de-sac in Mt. Washington, this 3-bedroom, 1-bath home is full of promise and charm. Owned by the same family since the 1950s, it carries decades of love, and memories. Now ready for its next chapter.With solid bones and a welcoming feel, the house is perfectly livable as is, but also an exciting canvas for someone with vision. The elevated backyard is a true highlight: a perch above the city with sweeping views, where you can watch Dodger Stadium fireworks light up the night sky, raise a glass to breathtaking sunsets, and take in the magic of 4th of July celebrations from your own hillside vantage point. It's the kind of space that feels like an escape, yet is still deeply connected to the energy of Los Angeles.Practical details round out the charm: a two-car garage, a cul-de-sac location with little through traffic, and a setting that's wonderfully walkable. Golden Poppy Market, Barra Santos, and the soon-to-open For the Win Burgers are just a short stroll away, giving you the best of neighborhood living right at your doorstep.This is an opportunity to create a home that blends history, character, and your own future.
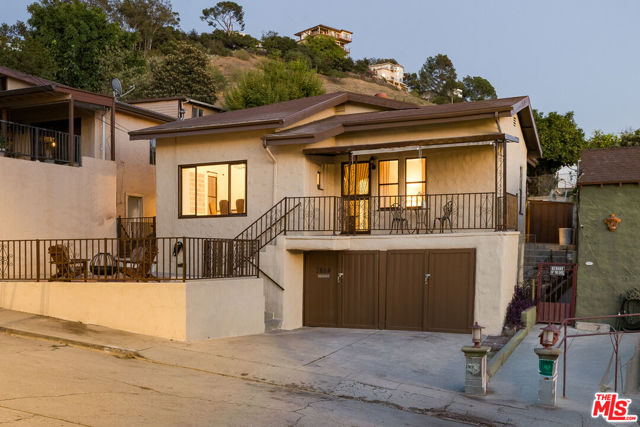
Felton, CA 95018
540
sqft1
Baths1
Beds Prime value in Forest Lakes. This home is hitting the market for the first time as its been in the same family for multiple generations. An accessible entry into Felton's redwoods, priced for today's market and poised for upside. Set along Gold Gulch Rd in the Forest Lakes community, this home offers the quiet, woodsy setting people love about the San Lorenzo Valley with quick access to Downtown Felton, Henry Cowell State Park, and Hwy 9. An efficient footprint keeps ownership simple while giving you room to personalize over time with practical updates, outdoor living enhancements, or a phased refresh to match your pace. Usable areas around the home invite year-round enjoyment under the trees, and the sensible layout supports everyday living, storage, and weekend projects. Whether you're seeking a primary residence, a weekend retreat, or a long-term hold, this is a straightforward way to secure a Santa Cruz County address at an attainable price point. Solid setting, clear opportunity, bring your ideas and make it yours. This is your chance to make your Santa Cruz County home ownership dream come true at a great cost, don't miss this opportunity.

San Luis Obispo, CA 93401
1578
sqft3
Baths2
Beds BRAND NEW CONSTRUCTION! Only 2 homes left! One-of-a-kind custom built, Craftsman home in the heart of San Luis Obispo’s Mill Street Historic District offering an impeccable blend of quality construction and efficiency. An exquisite kitchen is equipped with the top-of-the-line Wolf range, Wolf speed oven, seamless paneled appliances, and a large center island with seating that flawlessly opens to the main living and dining area. Enjoy some extra outdoor space through the 18-foot glass panel door leading to a private balcony with exceptional views of the iconic Morros. Downstairs includes a fantastic laundry area, with top-of-the-line washer and dryer, and additional bedroom suite, private and separated from the rest of the home. The massive 507 square foot garage is insulated and drywalled, which is quintessential to the functionality of this turnkey home and an added bonus of owned solar. The lush custom landscaped backyard is the perfect size for downtown living. This home is tucked safely away on a private drive and must be seen in person to truly capture and appreciate its quality.
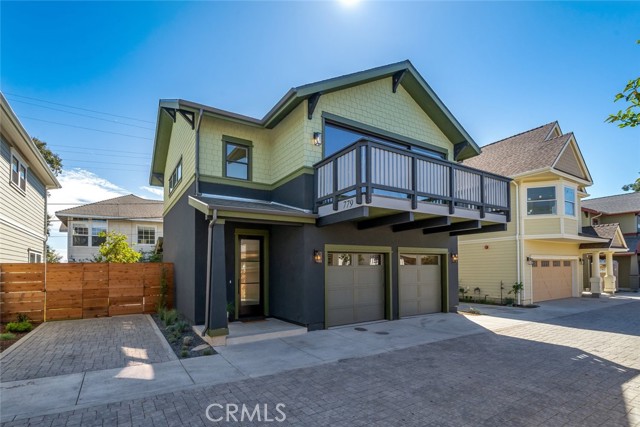
Fontana, CA 92336
4160
sqft5
Baths5
Beds OPEN HOUSE GATE CODE IS #4117. Perched above it all at the top of the prestigious gated Panorama at Hunter’s Ridge community, 4117 Foxborough commands helicopter-style views: Mountains in the front, sweeping canyons in the back, and sunsets that paint the sky in colors you’ll never forget. Deer and wildlife wander past like something out of a storybook, yet you’re just minutes from city conveniences. Step outside and you’ll find an entertainer’s dream backyard designed for pure enjoyment. The pool sparkles with arcing fountains, while an elevated spa looks out across the canyon. Host evenings around the firepit, catch the game on the built-in entertainment system (complete with automatic roller shades for shade or privacy), or rinse off under the custom outdoor shower after a swim. Even your four-legged family members get their own luxury feature: a private dog run with a wireless doggy-door system. Inside, the home blends warmth, style, and custom detail in every corner. The open-concept kitchen and family room spill into the backyard for seamless indoor-outdoor living, while a custom bar in the living room sets the stage for memorable gatherings. White shutters dress every window, custom built-ins offer thoughtful storage throughout, and the downstairs guest suite is perfect for visitors or multigenerational living. Upstairs, the primary suite is a retreat of its own: One side offers a cozy lounge area for relaxation, while the other leads into a spa-like bathroom and, beyond that, a boutique-style dressing room worthy of a high-end fashion house. With custom organization and space to showcase every piece, it feels more like stepping into your own private atelier. From the suite’s private balcony, the canyon views stretch endlessly - a setting that turns morning coffee or evening wine into a ritual. The second floor also includes a custom craft room, a spacious loft, a dedicated office/work area, and an oversized walk-in linen closet, making the home as practical as it is luxurious. Every inch of this home has been lovingly maintained, down to the custom garage built ins. This isn’t just a home - it’s a hilltop sanctuary that blends sophistication, comfort, and lifestyle in a way that makes every day feel elevated, and proves true luxury can be found where you least expect it.
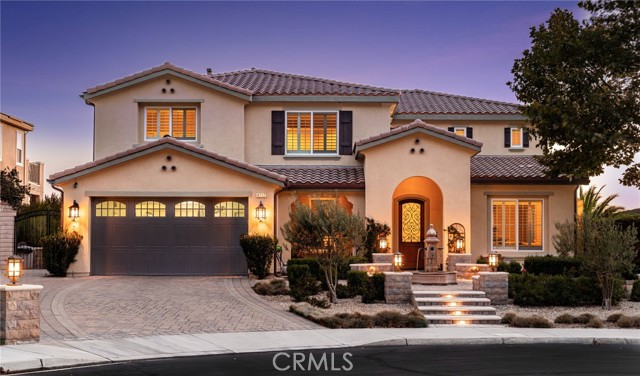
Palm Springs, CA 92262
2319
sqft4
Baths3
Beds Located in the popular Vue community, this home sits on one of the largest lots in Vue. This luxurious 3 bed (all ensuite)/3.5 -bath home offers 2,319 square feet of well-planned living space with thoughtful details throughout. The owner spared no expense; incorporating over $300,000 in upgrades. The ground floor primary bedroom offers a luxurious retreat with spa-quality bath and dual closets. The kitchen is for the discerning cook, featuring upgraded appliances and bonus features like wine fridge and beautifully built-out pantry. The detached casita will provide a great place for your guests to stay and relax with some privacy. Because this home is situated on a larger lot, the owner was able to put in a larger pool and add a custom outdoor kitchen with grill, ice maker, fridge, and pizza oven. The outdoor space is perfect for entertaining friends with custom seating around a cozy fire pit for those relaxing evenings. The dual pool heater gives you the option of heating by gas or electricity. The rooftop deck comes with its own beverage refrigerator, perfect for watching our beautiful sunrises and mountain sunsets or just enjoying the view. With 60 owned solar panels, you won't fear those summer AC bills. Plus, in the air-conditioned garage, you'll find EV charging for added convenience. The gated community provides security and peace of mind while keeping you close to downtown and the airport.This home is being offered fully furnished down to the housewares, linens, and electronics and yes, even gym equipment. No need to worry about buying furniture or decorating just bring your suitcase and start enjoying desert living right away.
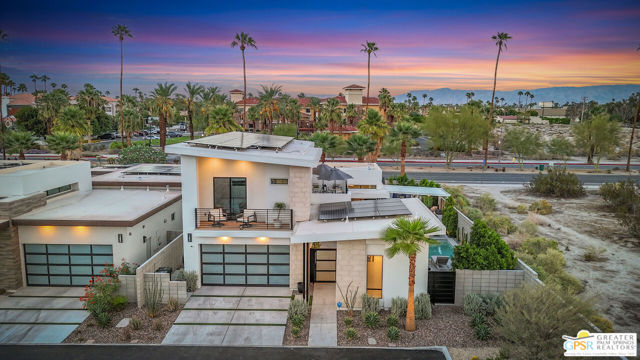
Garden Grove, CA 92841
2024
sqft2
Baths3
Beds Do not miss out on this one again!! Back on market 11/12. Tucked away on a peaceful cul-de-sac in the heart of Garden Grove, 12342 Rea Cir combines comfort, space, and the quintessential Southern California lifestyle. This well-cared-for home offers 3 generous bedrooms, 2 bathrooms, and 2,024 sq. ft. of living space on an impressive 12,099 sq. ft. lot—nearly one-third of an acre with plenty of room for an ADU or pool. Step inside to bright, airy interiors filled with natural light. The updated kitchen showcases quartz countertops, stainless steel appliances, a pantry, and flows seamlessly into the living room where a cozy fireplace sets the tone. The expanded primary suite includes a stylish ensuite bathroom with a step-in shower, direct backyard access, and abundant closet space. A secondary bedroom is currently set up as a built-in office, offering flexibility for work or guest use. One of the home’s highlights is the expansive family room addition, complete with soaring ceilings, a raised formal dining area, and direct access to the spacious backyard. Outside, the possibilities are endless—build an ADU (or two), design a pool, or even add a sport court while still enjoying the lush fruit trees. Additional features include a 2-car garage with direct entry through the laundry room. The location is ideal—close to parks, schools, shopping, and freeway access—offering both convenience and privacy. Whether you’re hosting gatherings or relaxing outdoors, this property delivers the perfect setting. Don’t miss the chance to make it yours—schedule a private showing today!
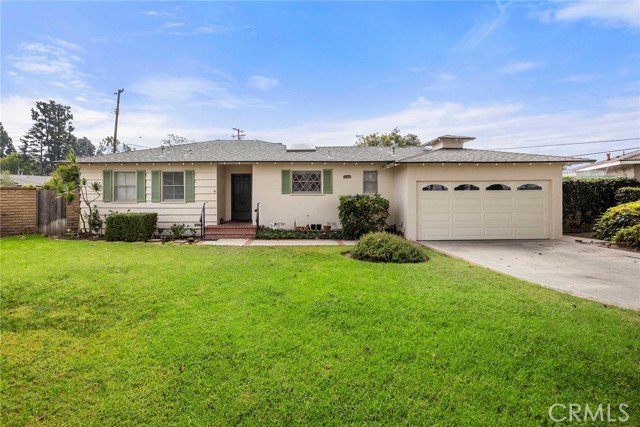
Oroville, CA 95965
3033
sqft2
Baths5
Beds What a treasure and opportunity! Two homes on one lot. Separate addresses and utilities! As you enter the main home, you will admire the stunning, expansive front porch. The main home is large, with 5 bedrooms, 2 bathrooms, large living room, kitchen, laundry room and ample space for living! Enjoy the many intact wood trim and built-in cabinets, wood floors and charm of the time period it was built. The backyard is ready for some TLC but has a great workshop, carport, and access the basement. This is a fixer but offers plenty of opportunity for someone wanting a residence with an additional dwelling. The second dwelling is a one bedroom, kitchen, bathroom and living room. The home has been occupied for over 40 years by the same owner. Great opportunity for an investment!
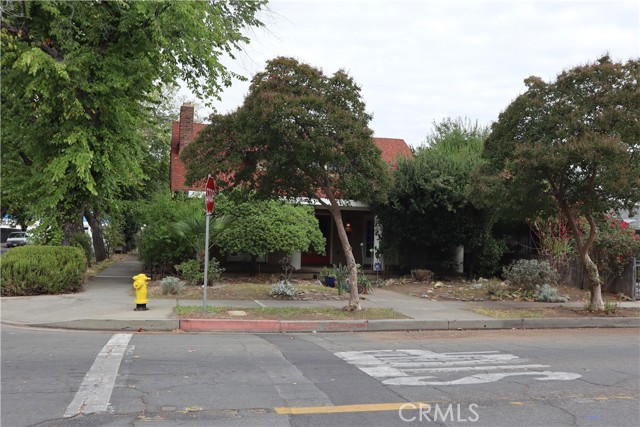
Upland, CA 91784
1994
sqft2
Baths3
Beds Experience refined elegance and modern sophistication in this exquisitely remodeled single-story condominium, perfectly situated within the exclusive gates of Upland Hills Country Club. From the moment you step inside, you’ll be captivated by the home’s thoughtful design, stunning finishes, and sweeping views of the lush fairways and majestic mountains beyond. The entry opens to a gallery style dining and kitchen area, beautifully enhanced with rich mocha luxury vinyl plank flooring and designer lighting. The gourmet kitchen is a true showpiece, featuring Carrera marble countertops, a farmhouse sink, stainless steel appliances, and custom chocolate mahogany cabinetry, all framed by a picturesque arched window overlooking the tranquil side patio. The grand great room impresses with soaring cathedral ceilings, a custom-built fireplace, elegant built-in cabinetry, and expansive glass doors that invite an abundance of natural light while framing breathtaking 180 degree views of the surrounding landscape. The interior showcases a refined color palette with two-tone designer grays in the living spaces and warm, inviting browns in the bedrooms, creating a perfect balance of sophistication and comfort. One of the bedrooms features dual glass barn doors that allow for versatility, open for spacious flow or closed for serene privacy. Each bathroom has been artfully reimagined with luxury in mind, highlighted by the primary suite’s spa-inspired bath featuring an oversized 6’x3’ walk-in shower with a three-way diverter, rain shower head, wave tile with titanium trim, thick custom glass enclosure, dual vanities, and a relaxing Roman tub. The primary suite itself boasts a high-pitched ceiling, large closet, and elegant window treatments for a truly restful retreat. This exceptional home offers one expansive primary suite, two additional bedrooms, a two-car garage, and two covered patios ideal for al fresco dining or quiet reflection. Few residences enjoy such a desirable location with ample outdoor space and proximity to one of the community’s serene private pools. Enjoy luxury living with the perfect blend of comfort, design, and breathtaking golf course views.
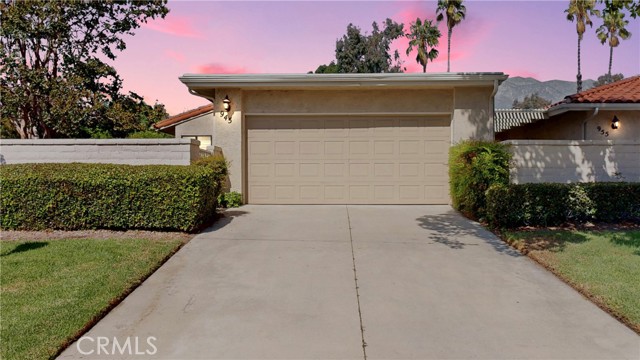
Page 0 of 0

