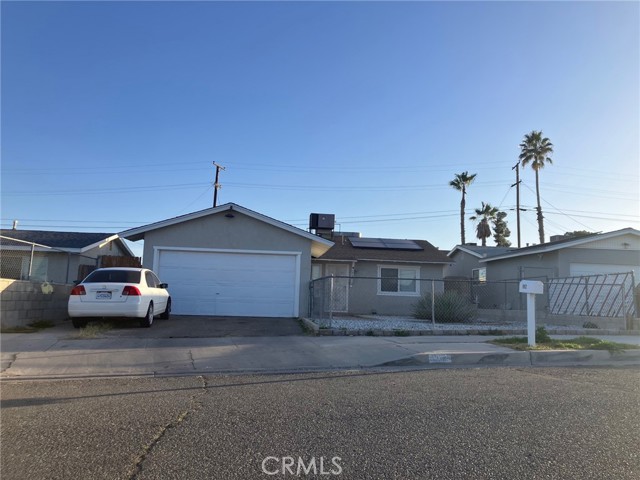favorites
Form submitted successfully!
You are missing required fields.
Dynamic Error Description
There was an error processing this form.
Manhattan Beach, CA 90266
1368
sqft3
Baths3
Beds 217 43rd Street is a beautifully updated ocean view duplex located west of Highland in the heart of El Porto, one of the most vibrant and desirable neighborhoods in Manhattan Beach’s Sand Section. Situated on a 30’x45’ half lot, this pride-of-ownership property offers the rare opportunity to own a turn-key asset in one of the most sought-after communities in Los Angeles. The 1,368 square foot building features a well-designed unit mix of (1) 2-bedroom, 2-bathroom unit and (1) 1-bedroom, 1-bathroom unit—both of which have been recently renovated with quartz countertops, new flooring, and premium finishes throughout. Each unit is paired with private garage parking: a 2-car garage for the larger unit and a 1-car garage for the smaller unit. Significant property upgrades have been completed, including newer windows, updated electrical panels, and recent roof repairs. Electrical undergrounding has also been completed, with cutover pending. 217 43rd Street is a rare opportunity for an owner-user to live steps from the sand, or for an investor to operate a high-quality duplex in an A+ location. The property offers a 3.25% CAP rate and a 19.83 GRM in one of the premier coastal submarkets in Los Angeles.
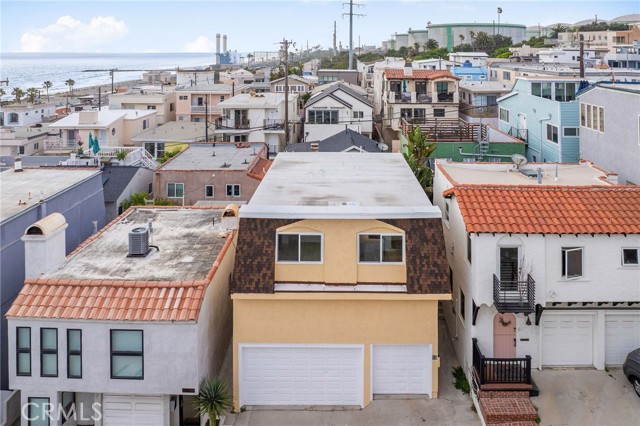
Los Angeles, CA 90018
1773
sqft3
Baths3
Beds Setting a new standard for luxury living in Leimert Park, 3751 Edgehill Drive is a light-filled and thoughtfully designed living space where craftsmanship, comfort, and style come together. From the moment you arrive, a private front courtyard framed by lush landscaping and warm brass lighting creates a calm and inviting welcome. Step inside to rich dark-stained hardwood floors, soft designer lighting, and refined architectural details that immediately set the tone for the home. A wide gallery-style entry opens into an expansive living space designed for connection and conversation. With elegant arches, custom lighting, and integrated surround sound, this is where everyday moments and special gatherings naturally unfold. At the heart of the home, the kitchen commands attention with Taj Mahal quartzite countertops, handcrafted cabinetry with brass accents, lime washed walls, and a generous center island. Premium Forno appliances, a custom range hood, and thoughtful design details make this space both beautiful and highly functional. Large sliding glass doors open to the deck, creating a seamless transition between indoor comfort and outdoor living. Just beyond, the backyard feels like a private retreat. A composite deck, manicured lawn, mature fruit trees, and ambient lighting provide the perfect setting for al fresco dining, quiet mornings, and evenings with friends. The primary suite offers a peaceful escape with a custom walk-in closet and a beautifully designed bath featuring limestone finishes, a soaking tub, brass fixtures, and a glass-enclosed wet room that feels both timeless and refined. Secondary bedrooms are filled with natural light and designed for flexibility, whether for family, guests, or creative space. Throughout the home, every detail has been thoughtfully curated, from custom doors and designer fixtures to modern systems and major infrastructure upgrades that ensure comfort, efficiency, and long-term peace of mind. Located on a quiet, tree-lined street near the heart of Leimert Park, this home places you close to vibrant dining, culture, and easy access to West Adams, Culver City, and the Westside, while offering a true sense of neighborhood and community. This is more than a home. It is a place to settle in, grow, and create lasting memories.
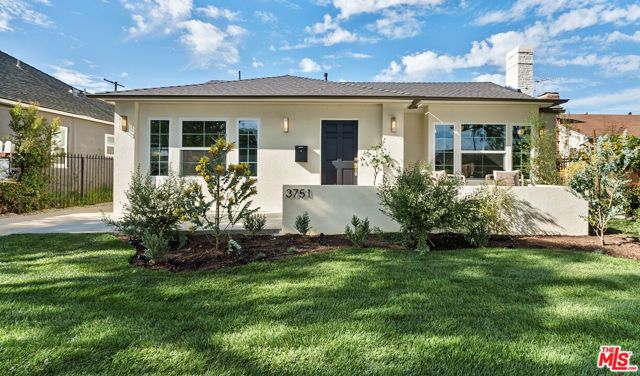
Beaumont, CA 92223
2226
sqft3
Baths2
Beds ? **Resort-Style Living in Altis – Where Every Day Feels Like a Getaway** ? Welcome to **1525 Winding Sun Dr** in the highly sought-after **Altis at Beaumont**—a gated, resort-style **55+ community** designed for living well, staying active, and loving where you live. This beautifully maintained home sits on a peaceful interior street and offers a bright, open layout perfect for both relaxing and entertaining. Natural light fills the living spaces, creating a warm, inviting atmosphere that instantly feels like home. But the real magic? **The lifestyle.** Altis is known for its incredible amenities—resort pool, state-of-the-art fitness center, pickleball courts, walking trails, clubhouse events, and a vibrant social calendar that makes it easy to stay connected and active. Enjoy quiet mornings, sunset strolls, and low-maintenance living, all just minutes from shopping, dining, medical centers, and easy freeway access throughout **Beaumont**. ?? **Highlights:** • Gated 55+ resort community • Open, airy floor plan filled with natural light • Low-maintenance lifestyle • World-class amenities & active social scene • Prime Beaumont location If you’ve been waiting for the perfect blend of comfort, community, and carefree living—**this is it.** ?? *Schedule your private tour today and come experience the Altis lifestyle for yourself.*
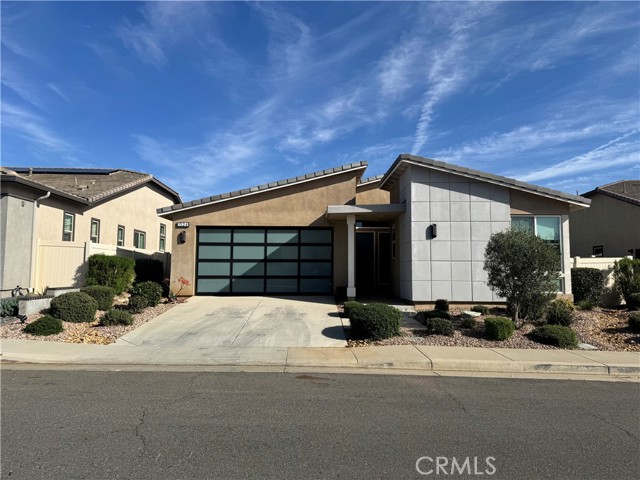
San Ramon, CA 94583
949
sqft2
Baths2
Beds Prime location in gated San Ramon community, close to everything and undergoing major upgrades! HOA fees include water, sewer and trash removal. Complex is being renovated with new asphalt, clubhouse, landscaping, etc. This move-in-ready 2nd-floor condo is full of natural light with views of the lagoon. The open kitchen overlooks the living room and private patio and has a large pantry and laundry room with full-size washer and dryer. The master suite is spacious with oversized closet. New carpet. Enjoy amenities including pool, BBQ, gym, clubhouse, and spa. Very close to shopping, Trader Joe's, Starbucks, City Center, Bishop Ranch, restaurants, and Iron Horse trail. No rental restrictions. Seller paid assessment!
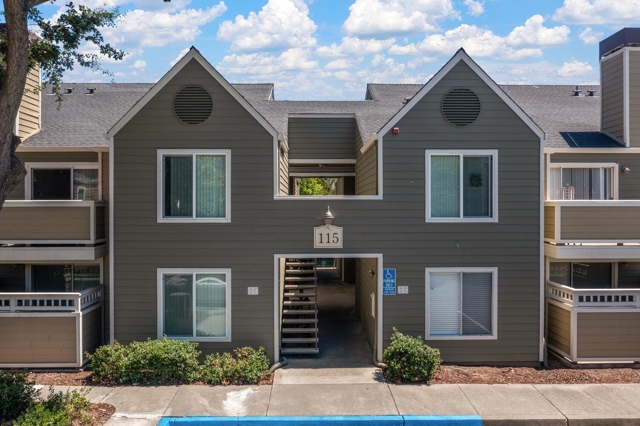
Los Angeles, CA 90042
1271
sqft2
Baths2
Beds Perched in the hills of Highland Park, this updated two-level home offers privacy, natural light, and flexible living in one of Northeast LA's most sought-after neighborhoods. The main level features an open living and dining area with wide-plank flooring, a refreshed kitchen, and seamless flow for everyday living and entertaining. Bedrooms are thoughtfully separated for privacy, with updated baths and generous storage throughout. Outdoor spaces include multiple areas to relax or garden, plus a detached shed ideal for storage, creative use, or a home workspace. A long driveway and garage provide convenient off-street parking. Located just minutes from York Boulevard, Figueroa Street, parks, dining, and local favorites, with easy access to Downtown LA and Pasadena. A rare opportunity to own a hillside retreat that blends comfort, functionality, and neighborhood charm.
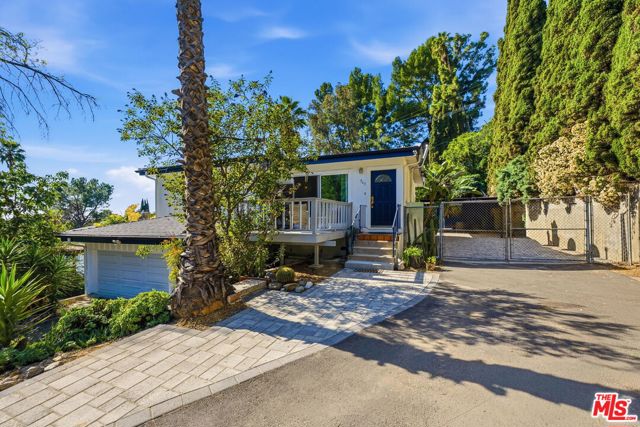
Rancho Cucamonga, CA 91737
5523
sqft6
Baths7
Beds Welcome to Calypso Court, a name synonymous with rhythm, mystery, and escape, this private estate is a world apart. Designed for those who value discretion as much as distinction, this exceptional residence offers a lifestyle that feels both indulgent and effortlessly serene. Located high in the prestigious Alta Loma area within the gated community of Haven View Estates, this resort-style property sits on a rare 1.25-acre double lot (two APNs) and captures sweeping city-light views. The elevated setting provides a sense of privacy and exclusivity rarely found in the area. Spanning approximately 5,500 square feet, the residence features seven bedrooms (or 5 Brs + Office+ game room) and six bathrooms, thoughtfully designed to accommodate both grand entertaining and comfortable everyday living. Expansive living spaces are filled with natural light and enhanced by seamless indoor-outdoor flow. The grounds are truly impressive, offering a private multi-use sports court suitable for tennis, pickleball, and basketball, along with a resort-style pool and spa and expansive outdoor areas ideal for relaxation and hosting. A three-car garage is complemented by a highly desirable fully finished double RV garage, which has previously hosted large gatherings and provides exceptional flexibility for recreational vehicles, collectors, or additional storage. Calypso Court is not simply a home—it is a destination. A private world tucked away from the everyday, yet conveniently located near shopping, dining, and major transportation routes, this estate combines privacy, scale, and panoramic views, making it a rare offering in one of Rancho Cucamonga’s most sought-after hillside communities. Honorable Mentions Brand-new Sub-Zero refrigerator Built-in bar with dedicated tap and dishwasher Custom indoor elevator for convenient multi-level access Emergency generator designed to power refrigeration and essential lighting Downstairs bedroom currently configured as a private office, featuring a separate entrance and full bathroom—ideal for guests, multi-generational living, or a home office
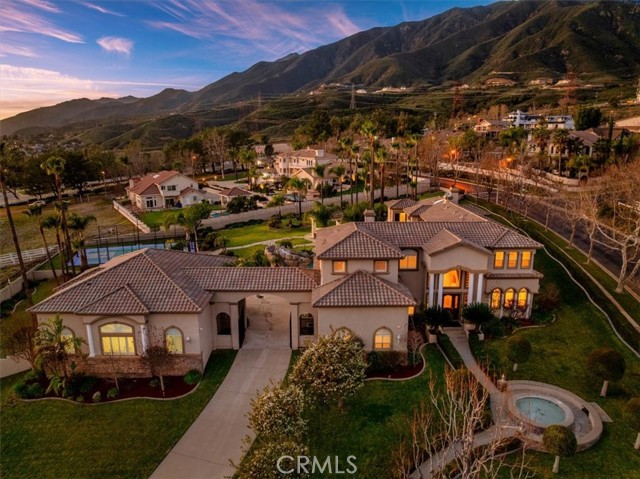
Morgan Hill, CA 95037
1
sqft5
Baths5
Beds The land in Morgan Hill between Scheller and Lantz ave, Not in Coyote. Please use the address 214 Scheller ave to go to the right location!!!! This beautiful 10-acre mixed-use parcel in Morgan Hill offers a rare opportunity to build your dream home while enjoying the land for farming or open-space living. The seller has already prepared drawings and submitted them to the city for permits, with feedback received, helping move the process forward. Enjoy the flexibility of creating a private residence alongside agricultural use. Conveniently located near Highway 101 with easy access to Blossom Hill, this property combines space, potential, and accessibility.

Ladera Ranch, CA 92694
2426
sqft3
Baths4
Beds Set on a peaceful cul-de-sac in the sought-after Terramor tract of Ladera Ranch, this turnkey home offers effortless indoor-outdoor living with a backyard retreat and ideal casita. Located just across from the community water park and within walking distance to distinguished schools, the property greets you through a gated entry and charming courtyard that connects the main residence, backyard, and a casita that is perfect for a home office. Inside, the full interior has been refreshed with new paint and carpet. The open, flowing floor plan includes a living room with a cozy fireplace and built-ins, and the kitchen with granite countertops, all-white cabinetry, and a center island ideal for casual meals and conversation. Plantation shutters throughout invite natural light, and the kitchen opens effortlessly to the outdoor patio. The main level also includes a powder room and dedicated laundry room with direct access to the 2-car attached garage. Upstairs, the spacious primary suite includes a walk-in closet with built-in organizers and an en-suite bath with double vanity, soaking tub, and frameless shower. Two additional bedrooms share a Jack-and-Jill bathroom with separate vanities, while a flexible fourth bedroom/bonus room opens to its own balcony. The relaxing backyard boasts mature landscaping, a covered patio, grassy lawn, and circular seating area perfect for gatherings. As an added benefit, the home also features leased solar for energy efficiency. Residents enjoy outstanding community amenities including the neighboring waterpark, pools, hiking trails, biking trails, disc golf, and a skate park, with easy access to dining, shopping and local freeways. This is a rare opportunity to own a versatile floor plan in one of Ladera Ranch's most desirable neighborhood and location.
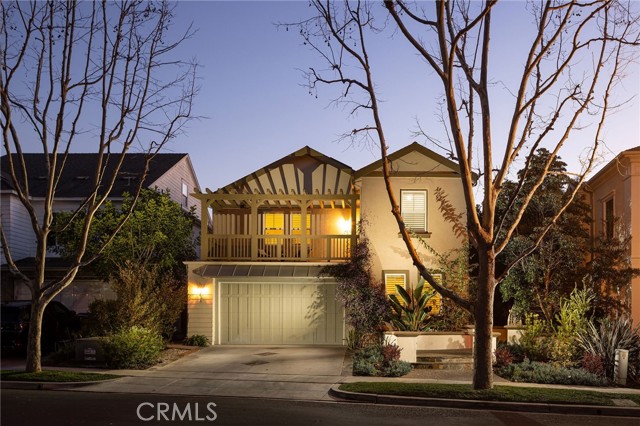
Page 0 of 0

