favorites
Form submitted successfully!
You are missing required fields.
Dynamic Error Description
There was an error processing this form.
San Diego, CA 92128
$595,800
907
sqft2
Baths2
Beds Coveted location within the community featuring west-facing views from your private patio with canyon views. This end-unit, move-in ready, ground-floor condo offers a thoughtful layout with 2 primary bedrooms both with en-suite baths and abundant natural light. Features include central A/C and fresh paint throughout. Community highlights include assigned parking, ample guest parking and two pools. Situated in the highly rated Poway Unified with sought after schools, conveniently located near I-15 & Hwy 56, ample shopping, and parks this is the perfect opportunity to own in a highly sought after neighborhood.
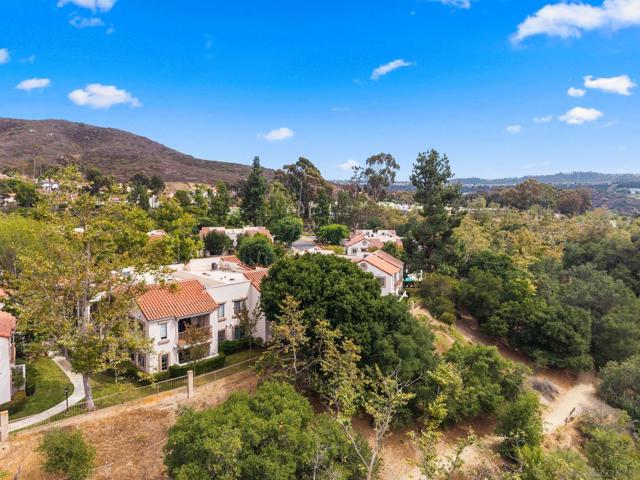
San Marcos, CA 92078
2445
sqft4
Baths4
Beds Welcome to 425 Camino Hermoso – Beautiful 4BR/3.5BA home in the gated Belleza community. Bright open floor plan with tile flooring downstairs and hardwood upstairs. The living area features recessed lighting and a cozy fireplace, flowing seamlessly into the dining area and modern kitchen with stainless steel appliances, granite counters, a large center island, and ample cabinetry. The primary suite offers a walk-in closet and ensuite with dual sinks, a soaking tub, and a separate shower. An optional second primary suite (currently used as a spacious bonus room) includes its own ensuite bath—perfect for guests or extended family. Two additional bedrooms share a full hall bath. Enjoy the private backyard with a paved patio, lush landscaping, and no rear neighbors. Additional highlights include solar panels, central A/C, upstairs laundry, and a 2-car garage. Low HOA dues and a prime location close to top-rated schools, parks, trails, and CSUSM.
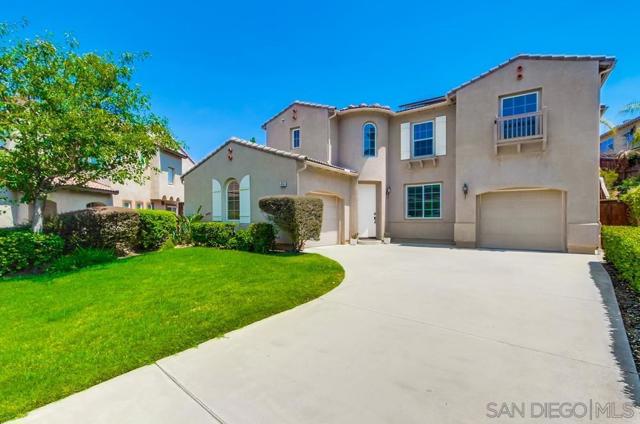
Los Angeles, CA 90025
1500
sqft3
Baths3
Beds Welcome to 1811 Manning Ave, Unit 101 a spacious and stylish 3 bed, 3 bath residence that perfectly blends modern comfort with timeless design. This bright, front-facing unit feels more like a home than a condo, with generous natural light, high ceilings, and an open-concept layout ideal for entertaining or relaxing. The living room features a cozy fireplace and flows seamlessly to a private balcony surrounded by greenery -- perfect for a breath of fresh air from sunrise to sunset. Each bedroom is thoughtfully laid out for privacy, including a large primary suite with multiple closets an ensuite bath with dual sink and both tub & shower. Additional highlights include in-unit laundry, central HVAC, recessed lighting, and two-car parking in a secure garage. The classic postmodern building sits just minutes from Century City, UCLA, and Westwood Village.
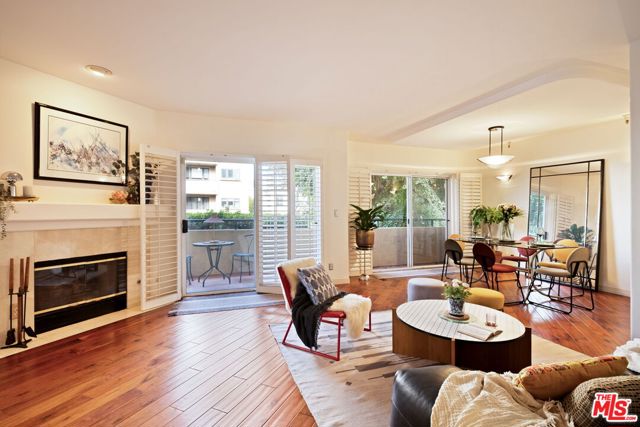
San Diego, CA 92154
1559
sqft4
Baths4
Beds Three story townhome in Esperanza at Vista Del Sur. This stunning 4 Bedroom 3.5-bathroom with bedroom and full bathroom on the first floor. Spacious 2nd floor open concept floorplan with lots of natural light. The modern kitchen has stainless steel appliances, granite counters with under mount sink. Primary bed and bathroom on the 3rd floor with two additional bedrooms and full bath. Private Balcony and fenced front concrete yard. family-friendly community offers numerous amenities, including a pool, spa, playgrounds, and BBQ areas. Walking distance to Pacific Gateway Park. with hiking and walking paths, and the local high school and fields. Minutes from Cross Border Xpress and Las Americas Outlets and other shopping destinations.
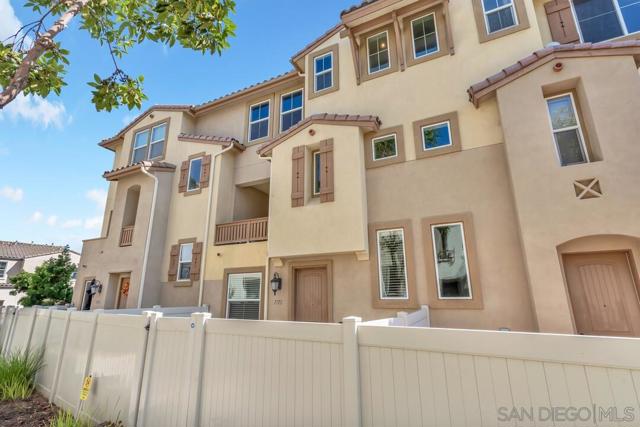
San Diego, CA 92110
1430
sqft3
Baths2
Beds Experience luxury and convenience at 1806 McKee St A1 in the sought-after Mission Hills area. This turnkey home features designer finishes, including elegant herringbone flooring and a cozy fireplace, with the rare benefit of a private, exclusive-use backyard—an oasis in the city. Just minutes from Old Town, Balboa Park, Downtown San Diego, top dining, and shopping, with easy transportation options for effortless commuting; this well appointed two-story layout offers separate entertainment and sleeping areas, perfect for hosting or relaxing in style. Luxurious, convenient, and uniquely private—this home embodies the best of San Diego living. Discover the perfect blend of luxury and convenience at 1806 McKee St, in San Diego’s vibrant Mission Hills West neighborhood. This turnkey, two-story home features designer finishes, including herringbone floors, a cozy fireplace, and a rare private backyard—a tranquil oasis in the city. Just minutes from Old Town, Balboa Park, Downtown San Diego, top dining, and shopping, with easy transportation, it offers an ideal lifestyle of sophisticated living and effortless entertainment.
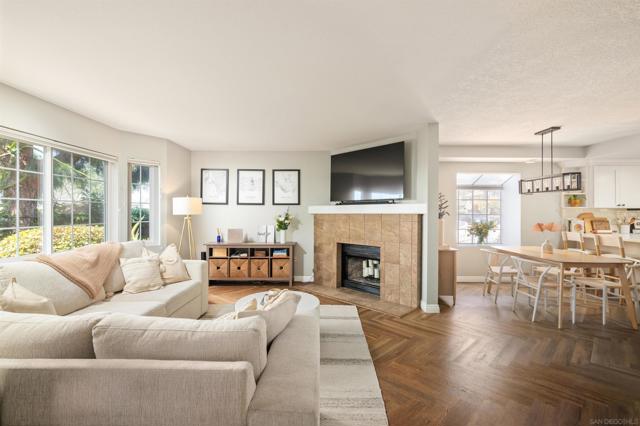
Valencia, CA 91355
2959
sqft4
Baths3
Beds PRICED TO SELL. Welcome to this stunning home, perfectly nestled in the prestigious and scenic Bridgeport community in the heart of Valencia. Situated on a quiet cul-de-sac near the tranquil lake, this residence offers a harmonious blend of luxury, privacy, and elegant design throughout. As you arrive, you’ll immediately appreciate the picturesque setting and thoughtfully positioned homes in the neighborhood. Step inside and be captivated by the open and inviting layout, featuring beautiful hardwood flooring throughout and an abundance of natural light streaming through large windows. The spacious family room, centered around a cozy fireplace, seamlessly connects to the gourmet kitchen with a generous center island, quality appliances, and crisp white cabinetry. The formal dining room provides both comfort and privacy—perfect for entertaining or intimate gatherings. And bonus room next to the garage for study, office or storage. Upstairs, you’ll find hardwood floors continuing throughout and a large loft ideal for a home office, playroom, or media space. The expansive primary suite boasts a walk-in closet and a luxurious en-suite bathroom complete with a soaking tub and separate shower. Two additional spacious bedrooms each feature their own private bathrooms, ensuring comfort for family or guests. A convenient storage room next to the garage adds extra functionality. The spacious backyard offers peaceful views of the community fountains and is just steps away from the nearby lake and resort-style amenities, including the pool, spa, and recreation center. Ideally situated close to shopping centers, popular restaurants, award-winning schools, and scenic paseos perfect for walking, biking, and family outings, this exceptional home truly captures the best of Bridgeport living.
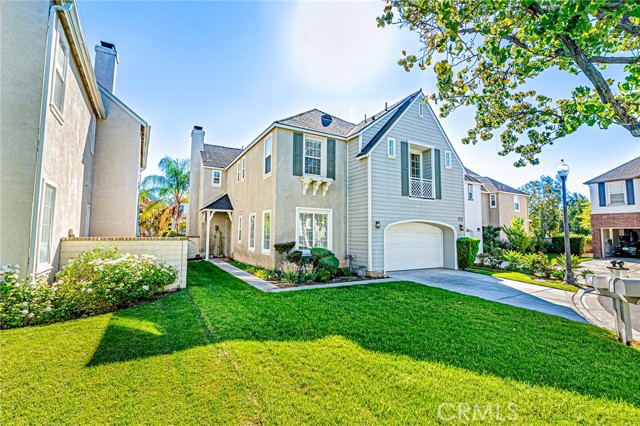
Oak Park, CA 91377
780
sqft1
Baths1
Beds Discover The Epitome Of Serene Suburban Living In This Charming 1 Bedroom, 1 Bathroom Condominium Nestled In The Coveted Shadow Ridge Community Of Oak Park, CA. Perched On The Third Floor With No Shared Walls Above, This Top-Level Unit Offers Unparalleled Privacy & Tranquility, Enveloped By Lush Trees That Create A Reclusive, Cozy Retreat-Like Atmosphere. Step Inside To Be Greeted By Gorgeous Vaulted Ceilings That Enhance The Sense Of Space & Light. The Interior Boasts Fresh Updates Throughout, Including Carpet, Sleek Laminate Flooring, A Modern Water Heater, In-Unit Washer & Dryer, Stainless Steel Refrigerator And Dishwasher. Elegant Millard Sliding Doors & Windows Invite Natural Light And Seamless Indoor-Outdoor Flow, While The Newly Installed Fireplace, Capable Of Both Gas & Wood Burning Promises Warm, Inviting Evenings Year-Round. Beyond The Home's Comforts, Enjoy The Peace Of A Quiet Neighborhood That Feels Exceptionally Safe. Conveniently Located Next To Highly Regarded & Sought After Medea Creek Middle School & Oak Park High School With Red Oak Elementary Nearby. Also Just A Short Distance From An Array Of Scenic Hiking Trails. This Unit Is Ideal For Those Seeking A Harmonious Blend Of Convenience, Nature & Modern Amenities. HOA Includes Pool, Spa, BBQ, Tennis Court, Racquet Ball, Gym, Clubhouse & So Much More. Great Location. Close To Schools, Shopping, Dinning, Freeway Access & Entertainment. Don't Miss Your Chance To Call This Hidden Gem Home!
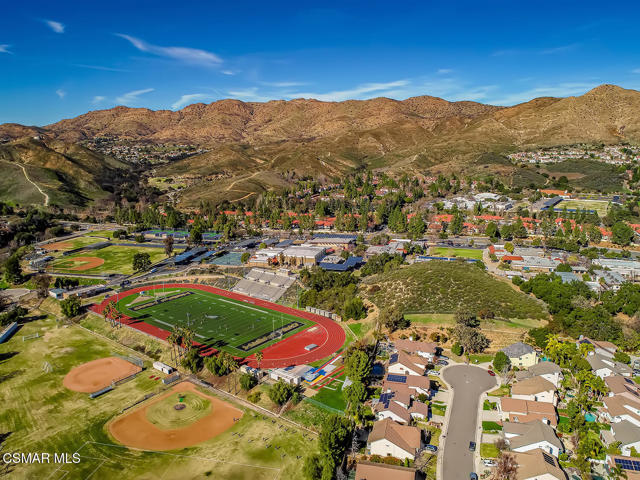
Santa Ana, CA 92707
1077
sqft1
Baths3
Beds Beautiful home in Santa Ana close to everything. Near world famous (Mater Dei High School) this home is going to sell fast. Home features 3 bedrooms, one full bath, living room, dining room and newer kitchen remodeled a few years ago. Home has an extra long driveway to accommodate several cars and also has a 2 car garage and a nice back yard for them family barbecues. This home also has an additional room outback that was turned into a beautiful studio with full kitchen and a bathroom. Home also has solar system that buyers shall take over. The cost per month on their electric bill is $275 MONTH. Thank you and good luck
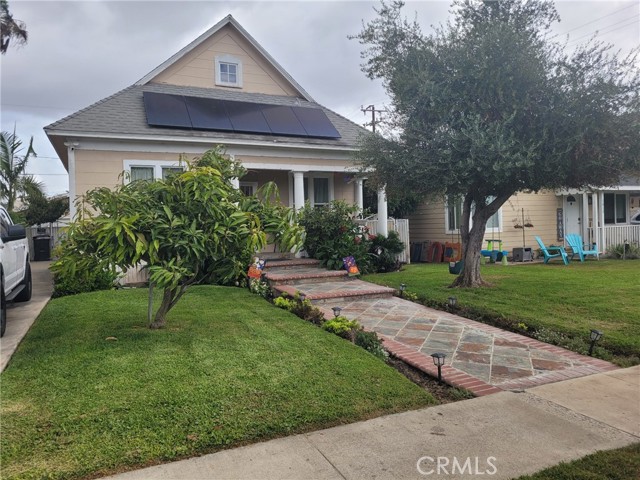
Coronado, CA 92118
1083
sqft2
Baths1
Beds Experience Resort-Style Living at El Mirador Tower Welcome to this beautifull 1 bedroom, plus a versatile bonus room—perfect for a home office, guest space, or playroom. The spacious living area has been extended to the enclosed balcony, offering additional square footage and sweeping bay views. This turnkey home is move-in ready and just a short stroll from the iconic Hotel del Coronado, pristine beaches, and vibrant local dining. Enjoy exclusive access to the unparalleled amenities of The Shores, including tennis courts, multiple pools, a state-of-the-art fitness center, and more. Seller is motivated—don’t miss this exceptional opportunity!

Page 0 of 0

