favorites
Form submitted successfully!
You are missing required fields.
Dynamic Error Description
There was an error processing this form.
Irvine, CA 92620
$555,000
1920
sqft2
Baths3
Beds Located at 5200 Irvine Blvd #54, Irvine, this rare offering is nestled within the highly sought-after 24-hour guard-gated 55+ community of The Groves, where every homeowner owns a 1/533rd share of Groves Homeowners, Inc., purchased together with the home, offering shared land ownership, no space rent, and low monthly maintenance fees. Ideally positioned on a quiet cul-de-sac corner, this one-of-a-kind property spans two lots and features an expansive triple-wide home offering 3 bedrooms, 2 bathrooms, approximately 1,920 sq ft of living space, plus an exterior den, while the second lot includes a spacious detached two-car garage with private driveway and a large private courtyard that enhances the home’s exceptional curb appeal. As you arrive, you’re welcomed by tree-lined streets and manicured lawns in a peaceful neighborhood setting. Inside, a formal entry opens to a spacious family room highlighted by soaring vaulted ceilings with exposed beams, a cozy fireplace, and built-in shelving, flowing seamlessly into the formal dining area and kitchen. The kitchen offers abundant cabinetry, generous counter space, a butcher-block island, and a large walk-in pantry. The oversized primary suite provides a comfortable retreat with two enormous walk-in closets and an ensuite bath featuring extensive cabinetry, dual vanities, and a soaking tub beneath a large window, while two additional generously sized bedrooms, a hall bath, and the exterior den offer flexible living options. Residents enjoy resort-style amenities including a year-round heated pool and spa, fitness center and sauna, tennis, pickleball, basketball, lawn bowling, putting greens, RV parking, community garden, car wash, and an expansive clubhouse with social activities and events.
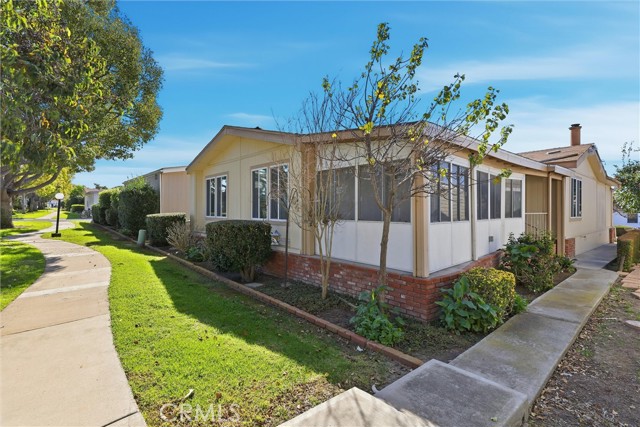
Sylmar, CA 91342
1406
sqft2
Baths3
Beds STUNNINGLY REMODELED SYLMAR GEM. Welcome home to this beautifully reimagined 3-bedroom, 2-bath residence where modern design meets everyday comfort. Completely remodeled from top to bottom, this home is move-in ready and designed to impress. Step inside to discover wide plank vinyl flooring flowing seamlessly throughout the open layout, creating a warm and inviting atmosphere. The heart of the home is the chef’s kitchen, featuring rich warm-tone cabinetry, crisp quartz countertops, elegant champagne finishes, and brand-new stainless steel appliances, including a sleek range hood—perfect for entertaining or everyday living. Both bathrooms have been thoughtfully upgraded with modern vanities and custom-tiled showers, delivering a clean, contemporary feel. Cozy up by the fireplace in the living area, ideal for relaxing evenings at home. Additional highlights include upgraded vinyl windows for energy efficiency, a 2-car garage with epoxy flooring, and a layout that balances style and functionality. This is the kind of home buyers wait for—but don’t last long.
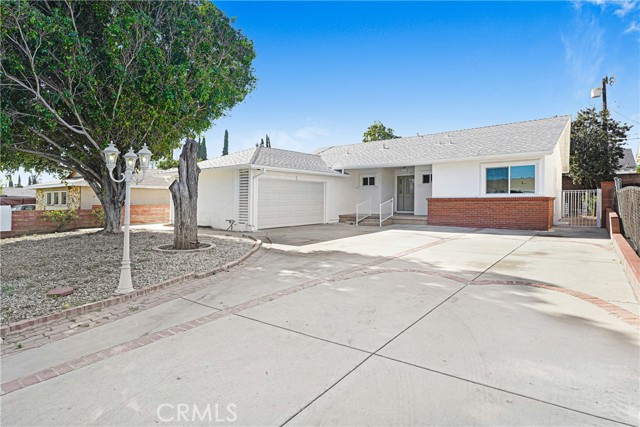
San Jose, CA 95125
1086
sqft2
Baths2
Beds Fantastic opportunity in the heart of Willow Glen! Close to Lincoln Ave's trendy boutiques and restaurants, this home has it all! Completely remodeled, this home is located on a charming, tree-lined street on an oversized, flat lot. The inviting front yard features a white picket fence, lush lawn, and rose bushes, creating storybook curb appeal. This 2 bd/2 ba residence features sleek finishes, high-end fixtures, and open layout. Inside, find a chef's kitchen w/ island, wine fridge and built in dining nook - perfect for family gatherings and entertaining. The luxurious primary suite includes walk-in closet & remodeled bathroom, while the guest bedroom and bathroom were also beautifully updated. 2023 complete remodel down to studs, includes new electrical & plumbing w/ permits. 2024 upgrades include new roof, reinforced foundation, new security system, 9 Google Nest cameras, water softening w/ reverse osmosis, new fences, new main sewer line, and more. Tons of storage in garage, basement, and built-in closet systems. Nature trail behind the property (perfect for scenic walks/ biking) & small peaceful park next door, results in no neighbors on 2 sides. Large, flat lot provides privacy and expansion/ADU opportunity (verify w/ city). Key location close to shops, parks, & top schools!
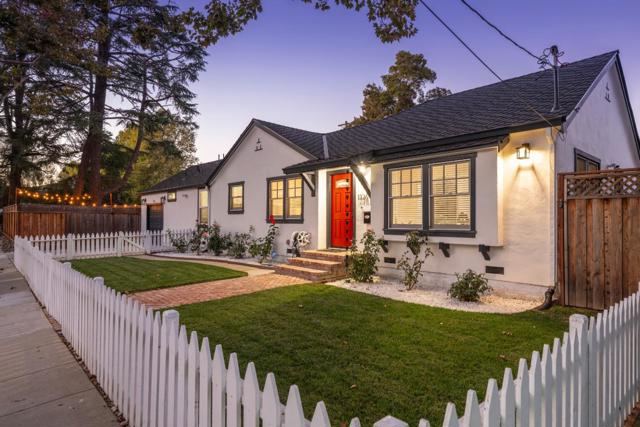
Carmel, CA 93921
1600
sqft2
Baths2
Beds Pardon My Tree sits in Carmel's coveted Golden Rectangle, offering the rare convenience of a flat stroll to downtown shops, restaurants, and to the beach. Step inside to a warm and inviting living room with a classic Carmel stone fireplace, vaulted wood-beamed ceiling, and expansive windows that bathe the space in natural light. Both bedrooms are generously sized, with plush wool Berber carpet, ample closets, and sliding doors that open to a private deck. Details include hardwood floors, wood shutters, an open kitchen with adjoining dining area and 1 car garage with storage. Outdoors, multiple decks and a Carmel stone patio create serene spaces to enjoy the coastal lifestyle. With its one-level floor plan, meticulous upkeep, and unbeatable location, Pardon My Tree is a quintessential Carmel retreat where every day feels like a vacation and downtown is just a short, easy walk away.
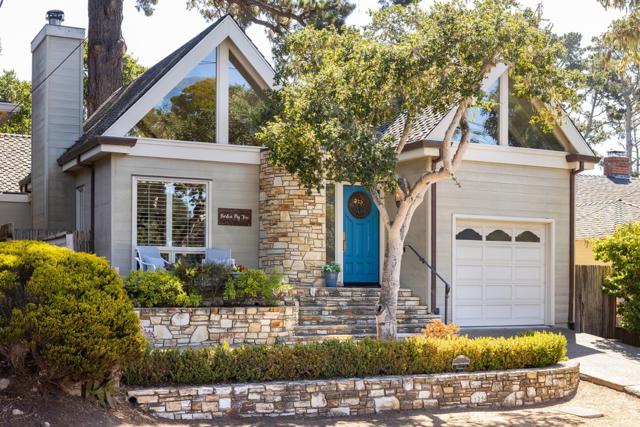
Placentia, CA 92870
2096
sqft3
Baths4
Beds Tucked away at the end of a peaceful cul-de-sac, 1525 Rogue Street is a beautifully reimagined Placentia residence where refined design meets everyday comfort, bathed in abundant natural light throughout.This newly remodeled 4-bedroom, 3-bathroom home welcomes you with warmth, elegance, and effortless livability. Large windows and an airy layout allow sunlight to pour into the home, creating bright, inviting spaces that feel open and upliftingperfect for both intimate family moments and elevated entertaining.The open-concept floor plan unfolds gracefully, enhanced by sun-filled living areas, and is anchored by a stunning, upgraded kitchen thoughtfully designed with high-end finishes, quality craftsmanship, and a seamless connection to the surrounding spaces. Whether hosting lively gatherings or enjoying quiet mornings at home, natural light accentuates the home's sophisticated yet welcoming ambiance. Just beyond, the formal living room is beautifully illuminated and features a timeless fireplacean inviting focal point for cozy evenings and meaningful conversations.Each bathroom has been tastefully upgraded with spa-inspired finishes, offering serene, light-filled spaces that feel indulgent yet practical. The primary suite is a true retreat, bright and tranquil, featuring a beautifully designed en-suite bath that provides privacy, comfort, and a calming escape at the end of the day. Generously sized secondary bedrooms are equally well-lit, offering flexibility for growing families, guests, or a dedicated home office.Outdoors, the cul-de-sac setting enhances both privacy and community, while the home's orientation allows daylight to flow effortlessly indoors. Ideally located near Tri-City Park, El Dorado Nature Center, and local green spaces, the property is also just minutes from Downtown Placentia's restaurants, cafs, and community events. Nearby shopping and dining in Brea and Fullerton, top-rated schools within the Placentia-Yorba Linda Unified School District, and convenient freeway access complete the lifestyle.This is more than a homeit's a light-filled sanctuary where memories are made, celebrations are hosted, and everyday life feels beautifully elevated.
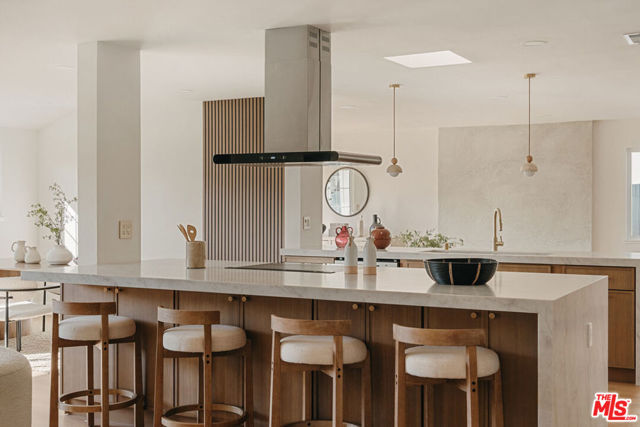
San Diego, CA 92117
1025
sqft2
Baths3
Beds Charming single-level home in a great North Clairemont neighborhood! This home rests on an oversized corner lot at the junction of a cul-de-sac & a through street, offering lots of potential for future expansion of the large, flat backyard. Inside, the home has a nice flowing floor plan featuring 3 bedrooms, a brick-surround wood-burning fireplace, & a bright & updated kitchen with white cabinets, SS appliances, & a modern tile backsplash. Mature landscaping surrounds the home, lending a peaceful & serene atmosphere to this property. Short drive to great restaurants, shopping, UCSD, USD, the Trolley in UTC, beaches, & more. No HOA or Mello-Roos.
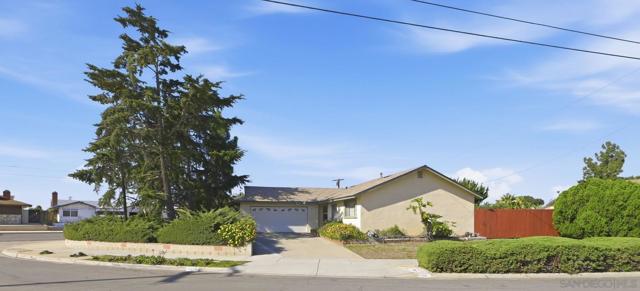
Moreno Valley, CA 92553
1080
sqft2
Baths2
Beds Welcome to 14907 Rembrandt Dr, a home that exudes charm and elegance. The living room is graced with a cozy fireplace, perfect for those chilly evenings. The kitchen is a chef's dream, boasting stainless steel appliances that are brand new. Step outside to a beautiful patio, ideal for entertaining or simply enjoying a quiet morning coffee. The property also features a fenced-in backyard, providing privacy for outdoor activities. Inside, fresh interior paint gives the home a clean, updated feel. The exterior also benefits from a fresh coat of paint, enhancing the home's curb appeal. New flooring throughout the home adds a modern touch and ensures durability. With new appliances included, this home is ready for you to make it your own. Don't miss out on this gem! Included 100-Day Home Warranty with buyer activation
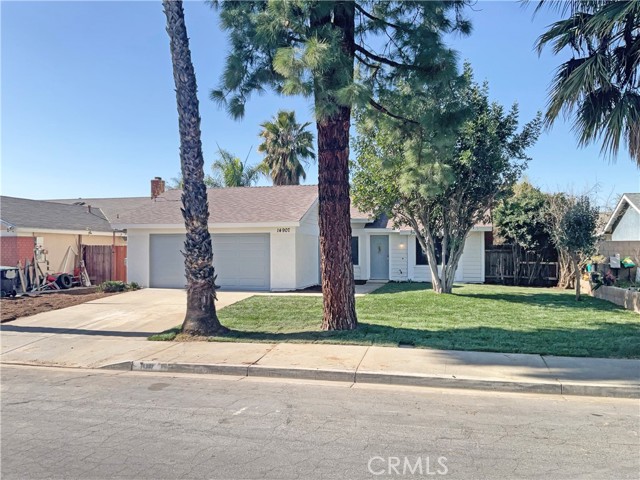
Porter Ranch, CA 91326
1253
sqft3
Baths2
Beds Nestled in a quiet location within the exclusive Tuscany community in Porter Ranch, this exceptional contemporary villa offers the perfect blend of modern sophistication and elegant design. Built in 2007, this detached residence features 2 bedrooms, 2.5 bathrooms, and nearly 1,300 square feet of thoughtfully designed living space, with two nice patios and has had a beautiful designer interior remodel. The home showcases a stunning custom kitchen with stainless-steel appliances, wine frig, quartz countertops, and striking ceramic herringbone backsplash, complemented by high-end finishes throughout. Premium wide-plank European Oak engineered wood flooring, intricate designer lighting, and an abundance of natural light create a warm yet refined atmosphere. Additional highlights include beautiful wood shutters, custom raised decorative wall paneling, spacious formal living and dining areas, LED recessed lighting, and exquisitely updated bathrooms with luxury finishes. The attached two-car garage features sleek epoxy flooring and EV charger, plus Smart home features of keypad entry, google doorbell, Nest and tankless water heater, adding both style and functionality. Enjoy the exceptional lifestyle Porter Ranch has to offer, just moments from premier shopping, dining, and entertainment at The Vineyards. This is a truly turnkey home in an enviable gated community.
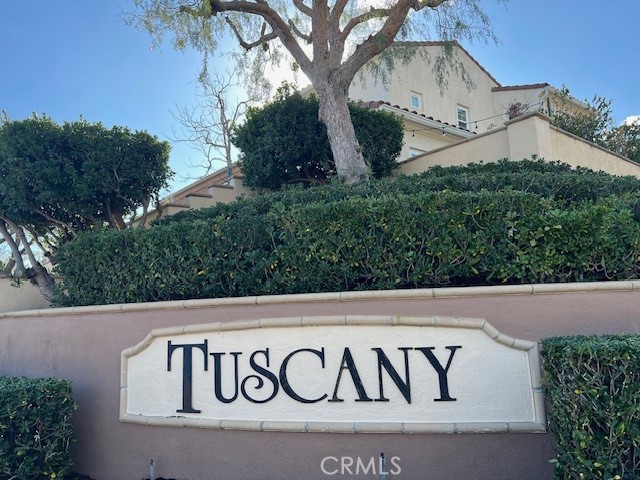
Oxnard, CA 93035
1842
sqft2
Baths4
Beds Welcome to 3545 Pier Walk, a well-appointed single-family residence nestled in the desirable coastal community of Oxnard Shores. This spacious home offers 4 bedrooms, 2 bathrooms, and approximately 1,842 sq ft of living space, providing a comfortable and functional layout ideal for everyday living or entertaining.The property features an attached 2-car garage and includes permitted additions, adding valuable versatility to the home. Enjoy the convenience of a permitted upstairs storage room, perfect for seasonal items, hobbies, or additional organization. A permitted sunroom offers a bright, inviting space that can be used as a relaxing retreat, home office, or bonus living area.Located just minutes from the beach, harbor, shopping, and dining, this home combines coastal living with practical amenities. A great opportunity to own a spacious residence in one of Oxnard's most sought-after seaside neighborhoods.
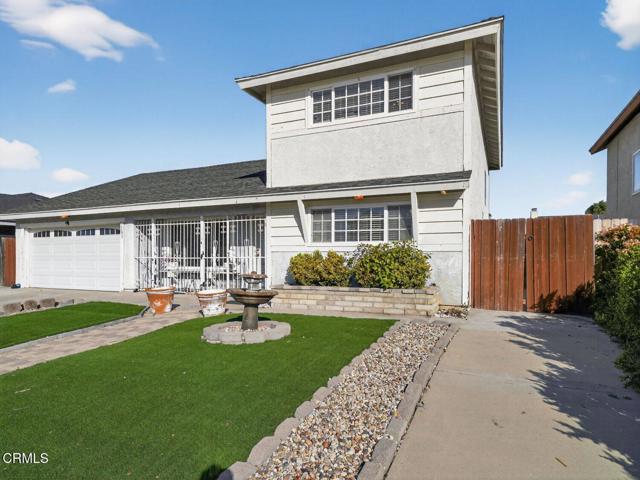
Page 0 of 0

