favorites
Form submitted successfully!
You are missing required fields.
Dynamic Error Description
There was an error processing this form.
San Diego, CA 92108
$1,199,000
1458
sqft3
Baths2
Beds Welcome to Everly at Civita by Toll Brothers, a new community located in San Diego which is close to world class beaches, downtown, and exponential shopping and dining and easy freeway access. Homesite 1801 is a new construction home that is primely located in Civita. The E1X floorplan features 2 bedrooms, with 2.5 bathrooms, and is 1,458 sq. ft, with a 2-car garage. This amazing floorplan is located on a corner offers floor to ceiling window that allows the natural sunlight to shine indoors. The 2nd floor living area features a spacious chef’s kitchen with a center island. The kitchen and island are centered in the middle of open-concept floor plan offering an entertaining dream for gatherings and has a large kitchen pantry for additional storage. There is a functional covered deck off the dining room area which combines indoor and outdoor living San Diego is so well known for. The 3rd floor is comprised primary bedroom suite and has a walk-in closet. The secondary loft and bedroom are on the opposite side of the home making this home perfect for functionality. Laundry Room is conveniently located on the 3rd floor making your day to day living delightful. Highlights of the home include upgraded whole house Acrylic White cabinets with polished chrome handles, upgraded full slab quartz counters in kitchen with full slab backsplash, upgraded primary shower wall and floor tiling, brand-new full-size Whirlpool stacked washer and dryer, KitchenAid stainless steel appliances with gas stove, tankless water heater, owned solar, electric car charging outlet, additional electrical throughout and interior insulation package are just some of the many included options built into the price of this home. Homesite 1801,buyer still has the chance to select flooring for a limited time. Home is estimated to close escrow December 2025.
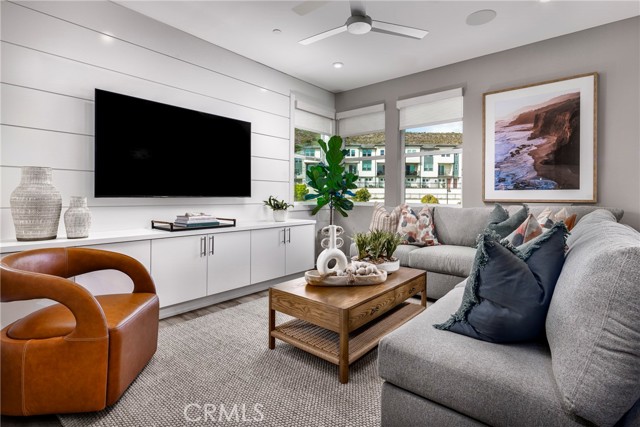
Grover Beach, CA 93433
1631
sqft2
Baths2
Beds Discover Coastal Charm at 204 Ocean View Avenue! Here’s your chance to own a charming single-story home in one of Grover Beach’s most sought-after neighborhoods. Perfectly situated on the corner of Ocean View and 2nd Street, this premier corner lot is just a short stroll through the Monarch Butterfly Grove and onto the sandy shores of Grover Beach. Step inside to a bright, spacious living area with beautiful hardwood floors and abundant natural light—creating a warm and welcoming atmosphere. This two-bedroom home offers versatility: easily convert it to a three-bedroom layout or consider adding a second story to capture even more stunning Pacific Ocean views -contact listing agent for previously proposed plans-. The kitchen includes a convenient dining nook, and the additional family room provides the perfect space for gatherings, hobbies, or a cozy retreat. Double doors from the primary bedroom open to a private backyard with a lovely garden patio—ideal for fountains, raised beds, or your favorite flowers and plants. Expanded one car garage. This is beach living at its best. Stroll the scenic boardwalk trail through the dunes, visit the Pismo Pier for shops and dining, or explore nearby wineries, world-class golf courses, hiking trails, and surf spots—all just minutes from your door. Why wait? Schedule your private tour today and start living the Central Coast lifestyle you’ve been dreaming of.
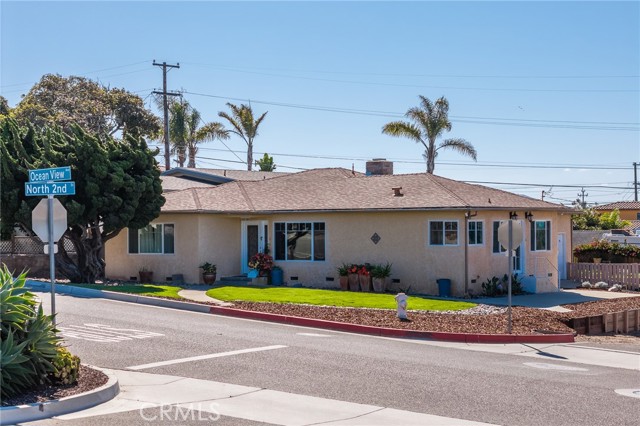
Placentia, CA 92870
1972
sqft3
Baths5
Beds This 5 bedroom, 3 bathroom pool home offering nearly 2,000 square feet of comfortable living space and RV parking is perfect for families and entertainers alike. Step inside to find a convenient main floor primary bedroom suite along with two additional bedrooms and shared bathroom, a spacious family room and a large family sized dining area, plenty of room in the kitchen including ample cabinet space with a wine refrigerator, perfect for hosting those Sunday dinners. Upstairs you will find the 4th and 5th spacious bedrooms and your 3rd bathroom. The open layout seamlessly connects indoor and outdoor living, leading to a backyard built for entertaining. Enjoy your private backyard oasis featuring a sparkling pool, spa, and a fully-equipped outdoor kitchen with a built-in BBQ, oven/stove, warming drawer, commercial sink, two ice makers, refrigerator, and an outdoor TV—all under a covered patio perfect for year-round gatherings. Fruit trees add charm and a touch of nature to the backyard, including an orange tree, lime tree, and a banana tree, and some strawberries in the garden area as well. Additional highlights include a newer roof (about 4-5 years old), leased solar panels through SunRun for energy efficiency and a great neighborhood with top rated schools. Don't wait to come make this home your own.
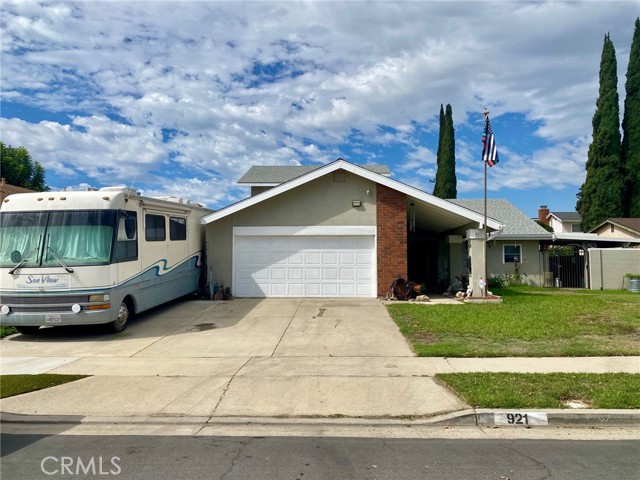
Chino, CA 91710
2520
sqft3
Baths4
Beds Welcome to 11591 Cantara Dr, Chino — a beautifully maintained two-story home nestled in the highly sought-after Montecito community. This inviting 4-bedroom, 3-bathroom residence offers the perfect blend of modern comfort, open-concept living, and thoughtful design. Step inside to a spacious great room that seamlessly connects to the kitchen, creating an ideal space for entertaining or relaxing with family. The kitchen features white cabinetry, stainless steel appliances, a large center island, and ample counter space — making it the heart of the home. Natural light fills the open floor plan, highlighting the warmth and versatility of the living area. A bedroom and full bathroom downstairs provide convenience for guests or multi-generational living. Upstairs, you’ll find a large loft perfect for a second living area, office, or play space. The primary suite is a private retreat, complete with dual sinks, a walk-in closet, and a spacious ensuite bathroom. Two additional bedrooms, another full bathroom, and a laundry room upstairs ensure comfort and practicality for the whole family. Enjoy the lifestyle that comes with living in the Montecito community, featuring resort-style amenities including a sparkling pool, relaxing spa, and beautifully landscaped common areas. The home also includes a two-car garage with direct access and is conveniently located near shopping centers, parks, and major freeways for easy commuting. Whether you’re hosting gatherings in the open-concept great room, cooking in your stylish kitchen, or unwinding in the serene backyard, this home offers a perfect balance of elegance and everyday comfort. Don’t miss your chance to make 11591 Cantara Dr your new home — where convenience, community, and contemporary living come together.
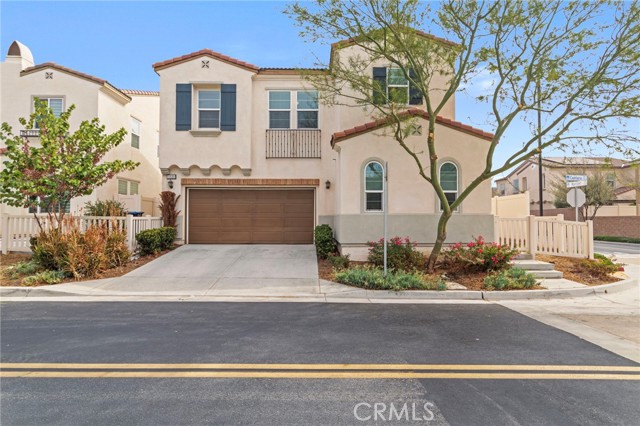
Newport Beach, CA 92661
2630
sqft3
Baths4
Beds Nestled in the heart of Newport Beach’s coveted Balboa Peninsula, just two blocks from beaches along the Pacific Ocean and nearly as close to Newport Bay, this exceptionally upgraded and remodeled home is destined to enhance your lifestyle. Stroll to fashionable cafés, restaurants, shops and galleries, or relax at home on your inviting front patio, complete with a classic white picket fence. Beyond the Dutch entry door, a reimagined first level reveals open-concept style with a seamless dining room, living room and kitchen. A custom mantlepiece and white stone hearth grace a corner fireplace, while the new kitchen opens to the dining room with a passthrough bar and hosts Shaker cabinetry, stainless appliances, quartz countertops and a door to the side yard. Elegant craftsmanship is revealed through the inclusion of crown molding, wide white oak-inspired luxury vinyl plank flooring, designer lighting fixtures and custom wall treatments. Approximately 2,630 square feet, the four-bedroom, three-bath residence continues indoor/outdoor living on the second level, where a private deck is accessed by a versatile den, the primary suite and a secondary bedroom with separate entrance, making it perfect for guests. A spiral staircase leads from the main deck to a sunny rooftop deck with panoramic city-light views, and both decks are finished with slotted wood flooring. The primary suite showcases a sitting area, wood-finished accent wall, a romantic fireplace with floating hearth, a spacious dressing area with mirrored wardrobes, and a new custom bath with rain shower, freestanding tub and dual sinks. Further enrichments are led by recessed LED lighting, upgraded windows and sliding-glass doors that bathe interior spaces in natural light, a fresh white color palette, and an attached two-car garage. Close to The Wedge, a world-renowned surf spot, and minutes from Fashion Island, Balboa’s pier and Fun Zone, scenic parks, golf courses and luxury resorts, this turnkey home presents the ultimate mix of style, functionality and proximity to the water.
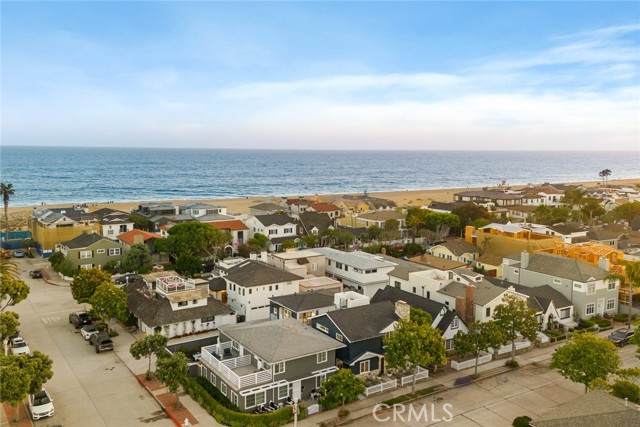
Los Angeles, CA 90069
2463
sqft4
Baths2
Beds Discover a rare corner 2-story townhome offering 2,463 SF of thoughtfully designed living space and a 543 SF expansive patio. This home features 2 bedrooms, 2 full baths, 2 powder rooms, a dedicated laundry room, and a versatile 445 SF flex space on the lower level. An oversized private 2-car garage with direct home access provides unmatched convenience. The main level boasts an expansive kitchen with island, crafted with Snaidero Italian cabinetry and premium Sub-Zero/Wolf appliances. The open-concept layout connects seamlessly to the dining and living areas, while a formal entry and spacious outdoor patio create a lifestyle beyond the standard condominium. Refined finishes include Caesarstone countertops, Italian Gessi plumbing fixtures, and Hydro Systems soaking tubs. Only two townhomes remain at The Ainsley, a boutique community nestled on a highly walkable, tree-lined street just steps from the best of Melrose. Residents enjoy exclusive amenities including concierge services, a private lounge, fitness center, yoga and training rooms, and more.
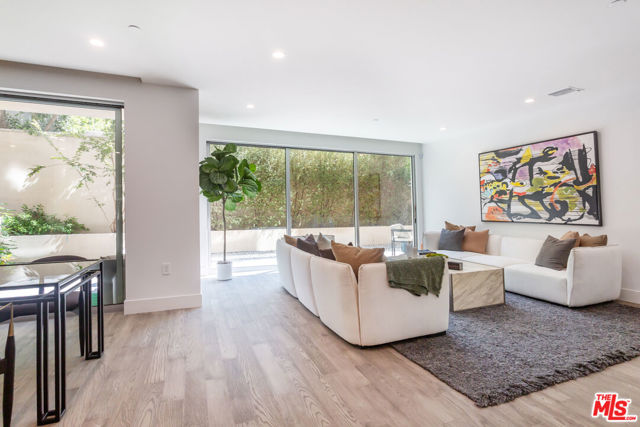
Los Angeles, CA 90065
1472
sqft3
Baths2
Beds Welcome to modern Glassell Park living at its finest. Finished in 2020, this home sits elevated above the street, placing your main living space on the top floor where oversized windows capture natural light and frame beautiful San Rafael Hills views. The open floor plan seamlessly connects living, dining, and a sleek kitchen with breakfast bar and KitchenAid stainless steel appliances perfect for entertaining or everyday life. Recessed lighting throughout enhances the contemporary aesthetic, while the flow from indoor to outdoor living leads you to your private rooftop deck with breathtaking 360-degree views. Imagine sunset gatherings, morning coffee rituals, or weekend brunches with the cityscape as your backdrop. The thoughtful layout provides 2 ensuite bedrooms on separate levels for ultimate privacy, each with their own full bath featuring oversized showers and modern finishes. The primary suite is a true retreat with a large walk-in closet complete with custom built-ins. A versatile bonus den off the entry adapts to your lifestyle - home office, exercise room, creative studio, or guest space. The convenient half-bath on the main level keeps the flow effortless when hosting. Beyond the home's impressive features, the location delivers exceptional value. You're positioned in the heart of Glassell Park near Michelin-recognized Dunsmoor, beloved Bub & Grandma's bakery, The Grant's craft cocktails, and Verdugo Bar. The 2, 5, and 134 freeways provide quick connections to Downtown LA, Glendale, Burbank, Pasadena, Hollywood, and Eagle Rock. Add in a two-car attached garage with car charger outlet, eco-friendly dual-pane windows, and low-maintenance hard surface flooring, and you have a turnkey newer construction home that checks every box in one of Northeast LA's most vibrant neighborhoods.

San Bernardino, CA 92411
1269
sqft2
Baths4
Beds Beautiful Turnkey 4 Bedroom 2 Bath House with Attached 2 Car Garage in San Bernardino. With Direct home access. Exterior and Interior Have Been Completely Remodeled. Exterior Features New Landscaping, New Windows, New Paint, New Garage Door, and Freshly Landscaped Front Yard. Interior features New Paint, New Baseboards, New Panel Doors, New Light Fixtures, Ceiling Fans, and SPC Wood Look Vinyl Flooring Throughout. There are 3 Good Sized Bedrooms with Good Closet Space. There is a Master Bedroom with it's own Full Bathroom and a Walk-In Closet. Bathrooms have been Remodeled with New Tiled Shower / Tub, Toilet, Sink, Fixtures, and Vanity with Quartz Counter Top. Living Room Features Plenty of Space for All your Furniture. Kitchen is Remodeled with New Cabinets, Crown Molding, New Quartz Counter Tops, New Sink, New Range Hood, New Fixtures, Free Standing Stove Oven, Garbage Disposal, and New Dishwasher. House features Central Heat and A/C. House has a Back Yard. Not too far from the 215, 10, and 210 Freeways. There is Shopping and some Dining Nearby. Call Today to Take a Look At this Great Property!
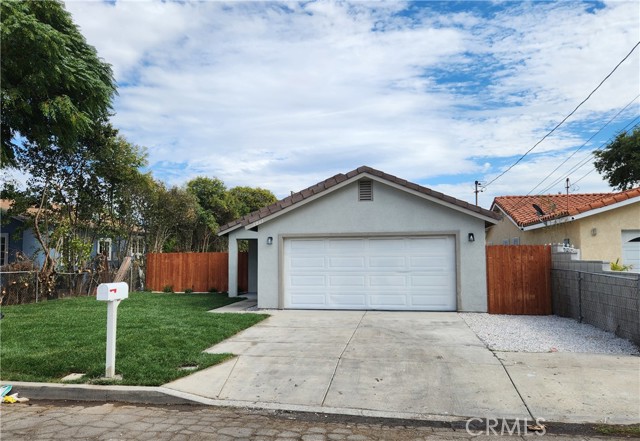
Santa Ana, CA 92705
1564
sqft3
Baths3
Beds Fully Decorated and Highly Upgraded Model Home for Sale. The sophisticated Lyon 3 home design was made for modern living. A welcoming foyer opens into a flex room with a covered patio and stairs leading to the airy main living area. The elegant great room features access to a covered balcony for easy entertaining. Adjacent to a bright casual dining area, the kitchen offers a large center island, wraparound counter space, and a useful pantry. On the third floor, retreat to the beautiful primary bedroom, complete with a walk-in closet and a lovely bath with a dual-sink vanity, a luxe shower, and a private water closet. Secondary bedrooms are located down the hall from a full bath. Additional highlights include a powder room on the second floor, bedroom-level laundry, and an entrance off the garage. Designed with Toll Brothers' signature finishes, this home showcases hand-selected designer features for a unique, elevated living experience. Enjoy community amenities, including two covered barbecue and picnic areas. Located in the heart of Orange County, this home is minutes from Main Place Mall, Historic Downtown Santa Ana, the Discovery Cube, Santa Ana Zoo, and Tustin Market Place, with easy access to major freeways. NO MELLO-ROOS tax, low HOA dues, and zoned for Tustin Unified School District! MOVE IN READY!
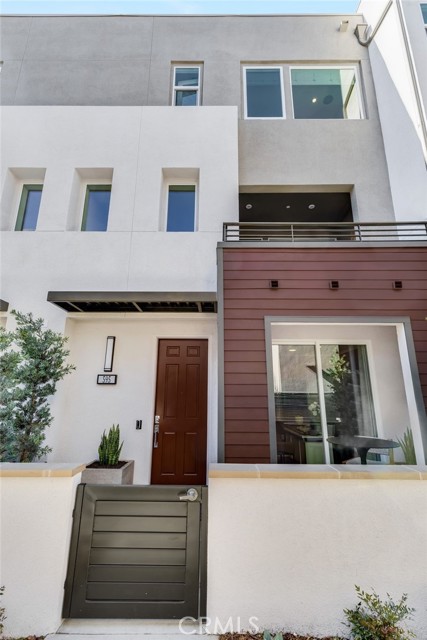
Page 0 of 0

