favorites
Form submitted successfully!
You are missing required fields.
Dynamic Error Description
There was an error processing this form.
San Diego, CA 92115
$992,995
1624
sqft2
Baths3
Beds Experience stunning panoramic canyon views from both inside your home and from the raised patio! Located in the desirable Northwest College Heights neighborhood, this charming home sits on a spacious canyon lot at the end of a quiet cul-de-sac. Step inside to discover original hardwood floors throughout the living and bedroom areas, adding warmth and timeless character. The refaced wood-veneer cabinetry brings a modern touch while preserving the home’s classic appeal. Enjoy the comfort and efficiency of dual-pane windows that fill the space with natural light while keeping interiors quiet and energy-smart. An attached two-car garage with a convenient mudroom/service porch provides everyday practicality. Perfectly located just minutes from shopping, dining, excellent schools, and vibrant downtown San Diego, this home combines peaceful neighborhood living with easy city access—and those million-dollar canyon views are the perfect finishing touch!
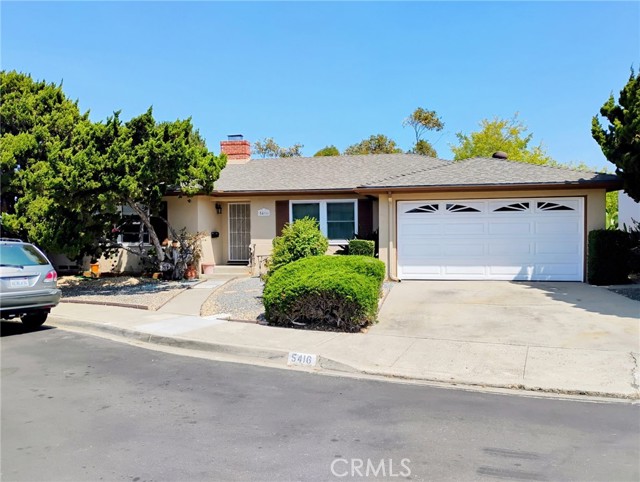
Rancho Mirage, CA 92270
1813
sqft3
Baths3
Beds Nestled within the heart of Lake Mirage, this beautifully updated 3-bedroom, 3-bath residence combines comfort, elegance, and resort-style living. Step inside to a light-filled, open floor plan featuring tile and wood-look flooring throughout, classic wood shutters, and soaring cathedral ceilings. A double-sided fireplace warms both the living and dining areas, creating an inviting atmosphere for relaxing or entertaining. Expansive windows frame panoramic views of the lake and surrounding mountains, while the spacious patio invites you to enjoy tranquil mornings or sunset gatherings by the water. The primary suite offers peaceful lake views, a generous walk-in closet, and a luxurious ensuite bath complete with jetted tub and separate shower. Each bedroom features direct access to its own bathroom, ensuring privacy and convenience for all. This highly desired floor plan offers the ease of single-level living--no interior steps--and includes an assigned dock, perfect for a small electric boat or kayak. Located within the prestigious Lake Mirage Racquet Club, residents enjoy world-class amenities including 25 acres of open lake for sailing and rowing, scenic jogging and cycling paths, 10 tennis courts, 2 pickleball courts, 11 pools and spas, a fitness center, and a clubhouse ideal for private gatherings. All set within a guard-gated community just minutes from premier shopping, fine dining, and top-rated healthcare in the heart of Rancho Mirage.
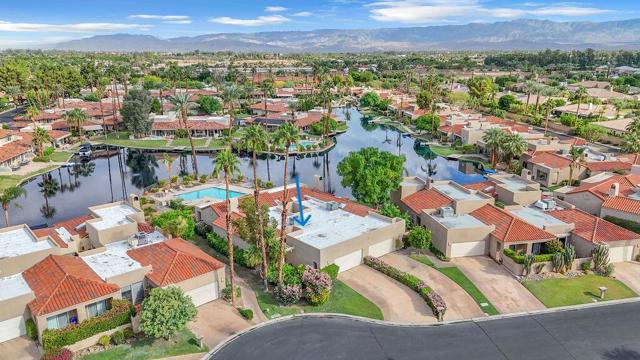
Corona, CA 92880
1987
sqft3
Baths4
Beds Welcome to this beautifully upgraded home in the heart of Corona, where modern comfort meets elegant design. Every inch of this property has been thoughtfully enhanced with top-quality finishes and energy-efficient systems for a true move-in ready experience. Step inside to find a completely remodeled interior featuring new central air conditioning, central heating, and air ducting throughout, ensuring year-round comfort. The remodeled kitchen is a chef’s dream with new cabinets, KitchenAid appliances including a triple oven, farm sink, pot filler, stove, ventilator, and kitchen window. Elegant ceramic and porcelain flooring, crown molding, and remote-controlled blackout shades elevate every room. The cozy den features a remodeled gas/wood fireplace and double French doors that open to the expansive backyard retreat. The remodeled den bathroom includes a new sink and toilet, while the converted office or 5th bedroom offers modern functionality with USB/C charging outlets, new internet and phone hookups, mini split AC/heater, and separate outdoor entry—perfect for remote work or guests. Upstairs, the primary suite is a true sanctuary with a fully remodeled bathroom featuring Italian marble floors, a luxury waterfall shower system with multiple jets, double sinks, illuminated fog-resistant mirrors, and bidet toilet. This home is equipped with a whole-house water filtration system with reverse osmosis and alkaline drinking water, providing clean, refreshing water throughout. Outdoor living is unmatched with a new double-insulated aluminum wraparound patio (24’x24’ + 15’x36’) complete with five ceiling fans, dimmable lighting, and power outlets on every pillar. Enjoy the lush landscaping, new grass, palm trees, garden nursery, and automatic irrigation systems. The gazebo with lighting and power makes entertaining effortless. Energy efficiency abounds with a new 5KW solar system, backup battery, and renewable energy panels, complemented by new double-pane windows, security cameras, and a front yard with vinyl fencing, solar-lit walkway, and extended driveway, RV parking. This exceptional home offers the perfect blend of luxury, sustainability, and functionality—all within minutes of shopping, schools, and freeway access. A true Corona gem ready for its next owner!
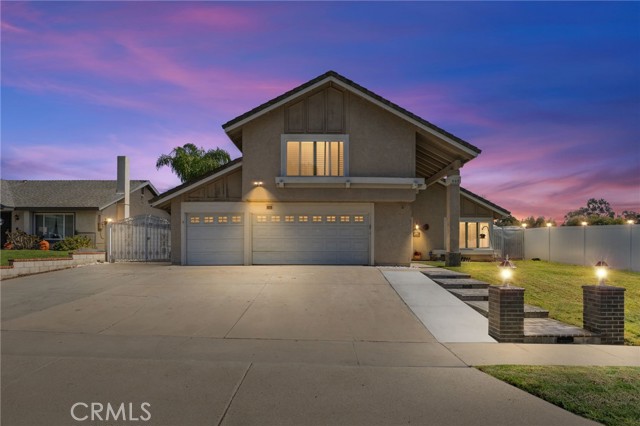
Chino Hills, CA 91709
1333
sqft3
Baths3
Beds Charming Chino Hills home - Perfect for the first time buyers! Welcome to this two-story, three bedroom, two and a half bath single-family home located in the highly sought after area of Somerset Cottages. As you step inside you will find a light and open floorplan, fresh interior paint, wood laminate flooring and a spacious living room with a cozy fireplace. The kitchen features ample cabinet space for everyday living and entertaining. Enjoy the outdoors in your quiet, private backyard with covered patio, ideal for relaxing, hosting barbecues, or creating your own garden retreat. Residents of this friendly community can take advantage of amenities including a sparkling pool/spa and tot lot area. Conveniently located near top-rated schools, parks, shopping, dining and easy access to the 60 and 71 freeways.
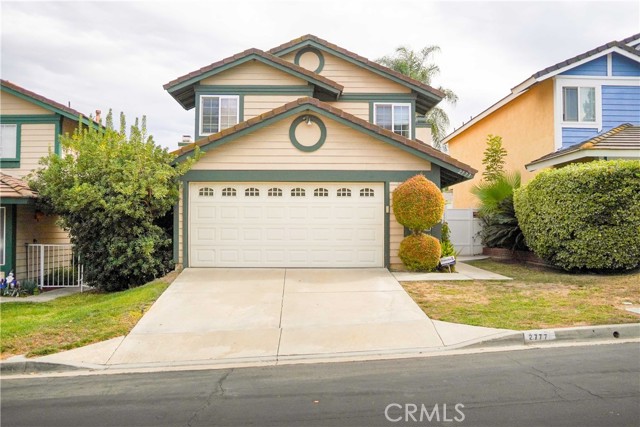
Ventura, CA 93003
1786
sqft3
Baths3
Beds Welcome to 2301 Panda Place!This beautifully upgraded 3-bedroom, 2.5-bathroom home is perfectly situated on one of the largest lots in the Bristol Bay community, tucked away at the end of a cul-de-sac. From the moment you enter, you'll notice the meticulous care and thoughtful upgrades throughout.Interior highlights include dual-pane windows, ceramic tile flooring on the first level, extended kitchen buffet counters, stainless steel appliances, French doors, smooth ceilings with recessed lighting, and a spacious primary suite featuring a large walk-in closet with custom built-ins.The exterior has been equally enhanced with sand finish stucco, oversized yard with drought-tolerant landscaping, artificial turf, mature avocado and Meyer lemon trees, and an inviting outdoor space complete with a built-in BBQ and firepit a" perfect for entertaining.This home is move-in ready and shows pride of ownership throughout. This is a must see!
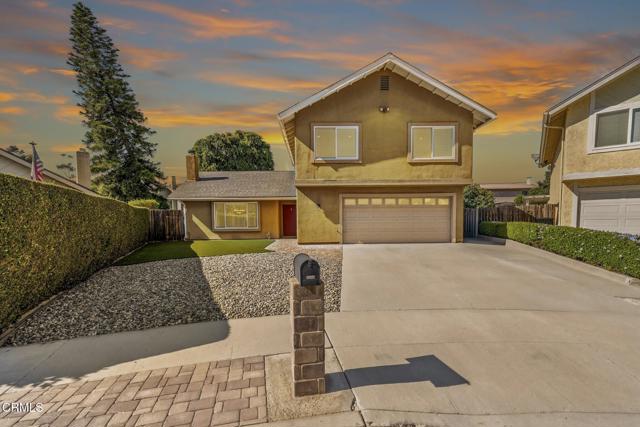
Idyllwild, CA 92549
1470
sqft3
Baths3
Beds Step into this beautifully updated 3-bedroom, 3-bath, two-story home offering 1,470 square feet of stylish, comfortable living on a 0.13-acre lot in Idyllwild. The upper level features an inviting open floorplan, where large windows fill the living room and kitchen with natural light and frame sweeping views. A cozy fireplace creates a warm atmosphere, while the spacious deck is perfect for relaxing or entertaining against a scenic backdrop. The elegant spiral staircase leads to the lower level, where you'll find a private primary suite with its own bathroom, plus two additional bedrooms and a bathroom--ideal for guests, family, or a home office. Updated throughout with contemporary touches, this home blends comfort, convenience, and a connection to nature. Whether you're seeking a peaceful full-time residence or a weekend getaway, this property offers a welcoming retreat in the neighborhood of Pine Cove.
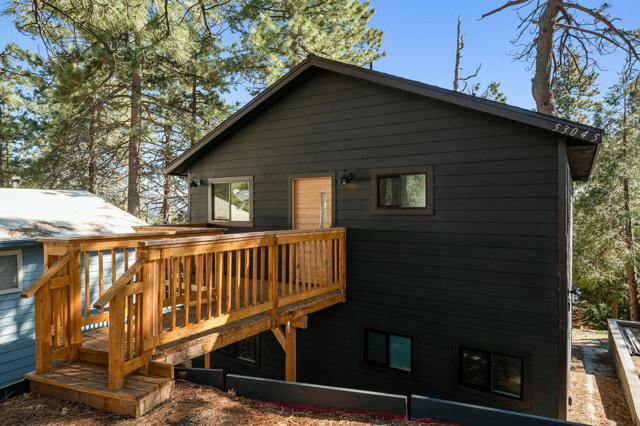
Whittier, CA 90606
1900
sqft2
Baths4
Beds Experience the epitome of luxury living with this stunning resort-style backyard, featuring an exquisite contemporary pool adorned with jacuzzis, designer tile, and pebble tech. Revel in the pleasure of top-of-the-line jets and a rejuvenating hot water rain shower. Entertain in style with a gourmet BBQ grill, refrigerator, and deep sink designed for the outdoor chef. The elegant covered patio sets the scene for unforgettable gatherings and enchanting movie nights under the stars. Step inside this magnificent 4-bedroom home, complete with a fully remodeled shower and stylish marble vanities. The kitchen is a chef’s dream, boasting quartz countertops, soft-closing drawers, and cabinetry, alongside high-efficiency luxury appliances and a generously sized beverage refrigerator for perfectly chilled drinks. Enjoy a serene atmosphere with top-tier central AC/heat and enhanced solar electrical systems tailored for modern living. Natural light pours through all-new windows, featuring sophisticated plantation shutters that add a touch of elegance. Pet lovers will appreciate the thoughtful design, including secure doggy and kitty doors ensuring safe access for your furry companions. With an array of custom features enhancing the aesthetic, including charming submarine windows on the front porch for children’s enjoyment, welcome to your uplifting paradise—your dream home awaits!
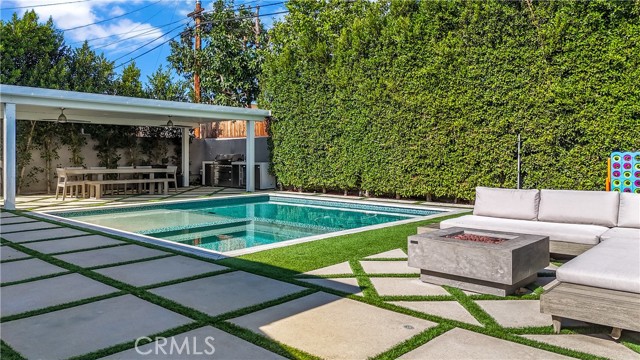
West Hollywood, CA 90069
1571
sqft3
Baths2
Beds Rare walk-up townhouse in the heart of West Hollywood’s coveted Norma Triangle featuring a private entrance off Hilldale Avenue. This light-filled home offers an open floor plan with soaring ceilings, a gas fireplace, and a large sliding glass door leading to your private patio surrounded by greenery. The Italian kitchen by DOMUS CUCINE showcases custom cabinetry, Caesarstone countertops with a breakfast bar, subway tile backsplash, and newer Samsung fingerprint-resistant appliances. The spacious dining area is framed by a large picture window that fills the space with natural light. Upstairs, dual primary suites each feature en-suite baths with stone walk-in showers and soaking tubs, walk-in closets, and private terraces. Additional highlights include side-by-side subterranean parking, dual entrances, and central heat and A/C. Situated in one of the most desirable neighborhoods in West Hollywood, this home offers the perfect balance of privacy and convenience—tucked away among beautiful tree-lined streets yet only blocks from Santa Monica Boulevard, Sunset Boulevard, and Doheny Drive with the city’s best dining, shopping, cafés, and nightlife just moments away. Entrance is off Hilldale Ave near 860 Hilldale Ave (not San Vicente).
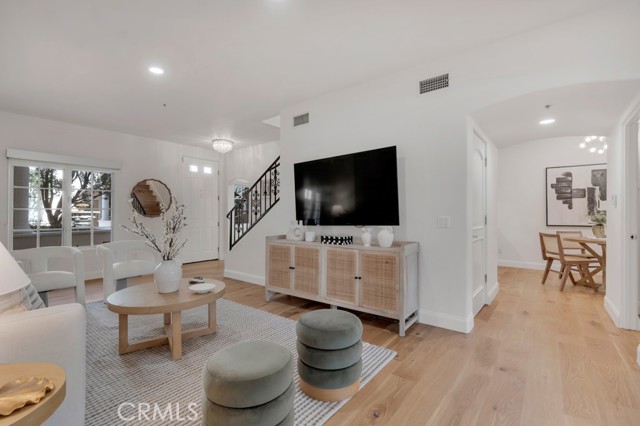
San Diego, CA 92126
2316
sqft4
Baths4
Beds Citrine at 3Roots – Sorrento Mesa: Modern living awaits in this newly constructed Citrine residence, set on a premium-size lot with a view of the canyon hill reserve (open space) within the desirable 3Roots master-planned community. Offering 4 spacious bedrooms, 3.5 baths, and 2,316 sq. ft., the home’s contemporary floor plan is designed for comfort and function. Sun-filled interiors showcase upgraded flooring, quartz countertops, custom cabinetry, and premium stainless steel appliances throughout the chef-inspired kitchen. On the entry level, a versatile suite with an ensuite bath provides the perfect space for guests or a dedicated home office. The second floor opens to expansive living and dining areas, seamlessly connected to a covered balcony—ideal for entertaining or enjoying California’s indoor-outdoor lifestyle. The owner’s suite is a restful retreat featuring a luxurious bath with a soaking tub and a private balcony. Continuing, there are two spacious secondary bedrooms and a full bathroom with a double sink vanity on the same floor. Additional features include a two-car garage and drought-tolerant landscaped grounds. Eco-friendly living with rooftop solar, Smart home technology, integrated air filtration system, providing sustainable energy and long-term savings, and Ring security. Residents of 3Roots enjoy access to an exclusive array of amenities: a cutting-edge fitness center, resort-inspired pool, multiple parks, playgrounds, sports courts, and scenic walking trails throughout the community, reflecting a commitment to wellness and convenience. Perfectly positioned in Sorrento Mesa, this home offers quick access to area beaches, shopping, dining, and major employment centers. Contact today for a private showing and make this exceptional Citrine home your next address in San Diego.
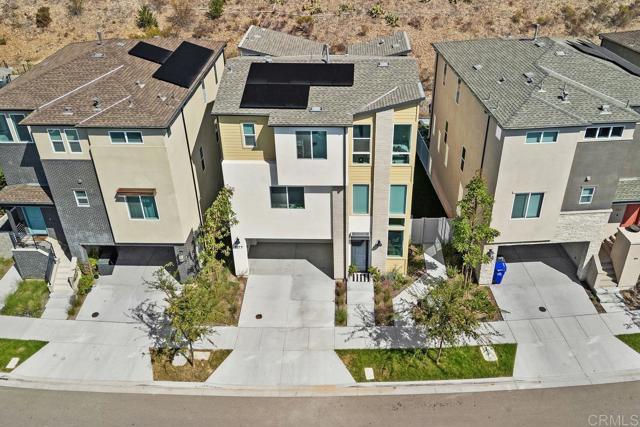
Page 0 of 0

