favorites
Form submitted successfully!
You are missing required fields.
Dynamic Error Description
There was an error processing this form.
Los Angeles, CA 90035
$2,695
0
sqft2
Baths2
Beds Beverly Hills Adjacent 2 bedroom, 2 bath. Remodeled with wood floors, and dual paned windows. Additional features include: TWO assigned parking spots, plus kitchen with breakfast bar, fridge and oven. Great location in a boutique building with close proximity to desirable restaurants, grocery stores, coffee shops, La Cienega Park, houses of worship, Beverly Center, Pico/Robertson (Beverlywood), 405/10 freeways, and more. Photos may be virtually staged.

Los Angeles, CA 90035
8047
sqft1
Baths1
Beds 1 bedroom, 1 bath with a charming kitchen, Stainless steel appliances, and wood floors, are some of the highlights of this property. Additional features include: Reserved Parking, Kitchen w/fridge, dishwasher, oven and microwave. Great location in a boutique building with close proximity to desirable restaurants, grocery stores, coffee shops, La Cienega Park, houses of worship, Beverly Center, Pico/Robertson (Beverlywood), 405/10 freeways, and more. Some photos may be virtually staged.
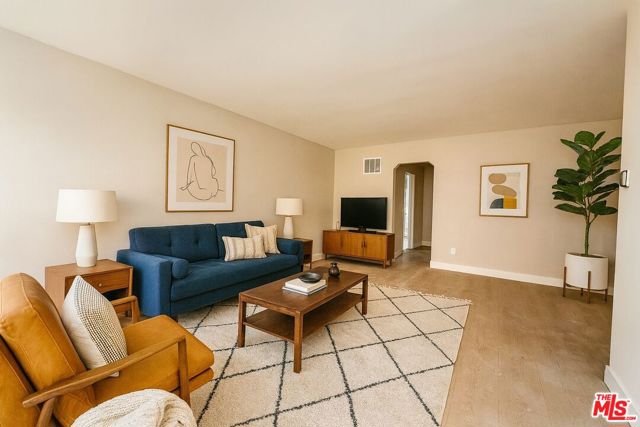
Pasadena, CA 91106
1650
sqft4
Baths3
Beds Nestled in the heart of Pasadena, this exquisite newer townhome seamlessly blends modern luxury with classic charm. Boasting an open-concept floor plan, high ceilings, and large windows, natural light bathes the spacious living areas. The gourmet kitchen features state-of-the-art appliances and sleek finishes, while the master suite offers a tranquil retreat with walk in closets. Enjoy the Southern California sun on the private patio or take a short stroll to nearby parks and vibrant downtown Pasadena. This townhome exemplifies sophistication and comfort in a prime location.

San Diego, CA 92107
1800
sqft4
Baths3
Beds FURNISHED Ocean Beach Getaway with Peek Ocean Views Newly built 3BR/3.5BA Ocean Beach home offering bright, airy coastal living just blocks from the sand. The main level features an open-concept layout with a spacious living room, plush sectional, and abundant natural light, flowing seamlessly into a dining area with seating for eight and a modern kitchen with large island, ample cabinetry, and brand-new appliances. A powder room and direct access to the two-car garage add convenience. Upstairs, three tranquil bedrooms each include ensuite baths for privacy. The primary suite offers a king bed, walk-in closet, beautifully appointed bath with walk-in shower, and private balcony with peek ocean views. The second bedroom features a king bed, walk-in closet, TV, and ensuite with shower, while the third bedroom has a queen bed, full closet, ensuite bath, and private patio with partial ocean views. Additional amenities include central AC and heat, laundry, garage parking for two vehicles, and games for family entertainment. Sunlit interiors, thoughtful design, and proximity to the beach create a perfect blend of comfort and coastal charm for long or short stays. This is a furnished seasonal rental. Pricing varies by length of stay and seasonality. Published amounts are range estimates only. Final pricing, fees, and availability are subject to change until a fully executed lease agreement. Please inquire for exact quote and terms.
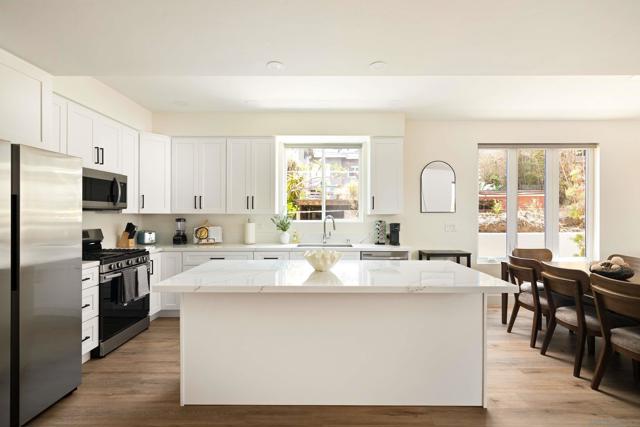
Moorpark, CA 93021
1196
sqft2
Baths3
Beds Don't' miss out - this delightful 3 bedroom and 2 bath single story floor plan is rarely available in the well maintained and tranquil Regal Park community. Newly updated and freshly painted offering newer flooring, modern fixtures, countertops, newer dishwasher, water heater, window treatments and more. The living room is open and spacious which leads to the private patio with park like views. The primary suite has a nice size walk-in-closet, and the primary bath offers lots of counter space and shower with a stylish glass enclosure. Also included is a private attached (not direct access) 2 car newly painted and finished garage with ample storage. Enjoy the pool and spa, and the convenience of the community laundry. Close to shopping, restaurants, and freeways. This home is waiting for you to call it home.
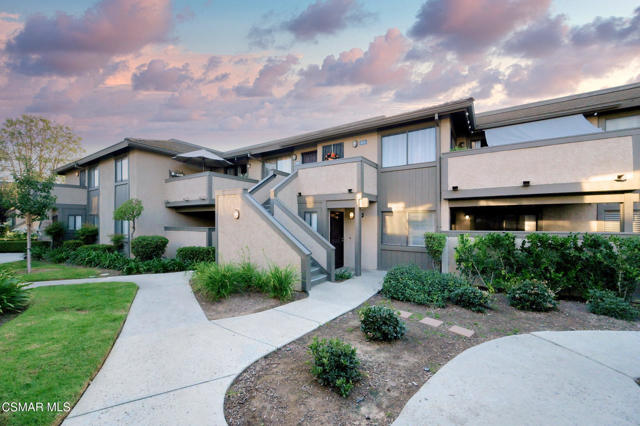
Gardena, CA 90247
1920
sqft4
Baths3
Beds Welcome to this modern beautiful KB Homes built tri-level townhouse in the sought after Newfield community with a low HOA. The 1920sqft home features 3 bedrooms and 3.5 bathrooms with one bedroom and full bathroom on the main level. The second level welcomes you to a meticulous massive open floor plan stretching from the kitchen to the living room complete with laminate flooring, a wide kitchen counter perfect for everyday meals. The kitchen boasts a huge pantry and plenty of storage. Whether entertaining or just hanging out, there is plenty of space to have a great time. There is also guest bathroom conveniently located on this floor. Proceed to the 3rd level where you will find the spacious primary bedroom featuring a walk-in closet, an elegant master bathroom with a soaking tub, separate shower and double sinks. At the end of the hallway, is 3rd bedroom suite and laundry closet. This home is very cozy and offers privacy for in each of the bedrooms while leaving room for entertaining. Enjoy additional features including but not limited high ceilings, central air and heat, double pane windows, spacious garage and tankless water heater to mention but a few. Don't miss out on this fantastic neighborhood. The community is gated and clean and has many amenities including but not limited to the playground, outdoor barbeque area, security gate. This community is located within close and easy access to highways, shopping centers, LAX, SpaceX, famous stadiums etc. You have to see it to truly appreciate the beauty and modern look. Don't miss an opportunity to call this your home.
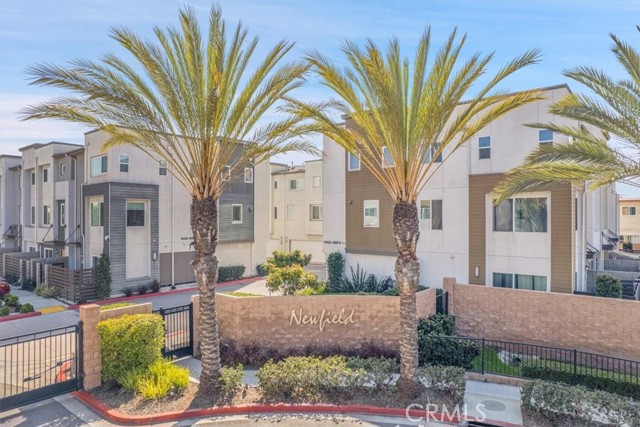
Los Angeles, CA 90035
1025
sqft1
Baths2
Beds Two bedrooms on the upper floor, washer and dryer in the unit, total upgrade, Traditional Triplex, Loads of Character and Charm, conforms to the area, close to transportation, Many Eateries and Shopping nearby, Close to Beverly Hills, Century City, and Beverlywood.
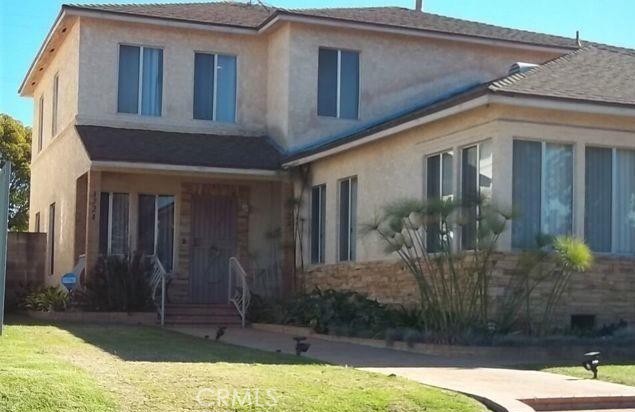
Woodland Hills, CA 91364
2614
sqft4
Baths4
Beds Welcome to your next home at 5164 Don Pio Drive, a refined Tuscan-style residence that blends classic elegance with modern updates. Bursting with curb appeal and nestled on a quiet hillside, this 4-bed, 3-bath gem sits on a spacious 8,000 sq ft lot, offering tranquility, privacy, and sweeping views of the lush San Fernando Valley landscape.Impressive entrance with ornate steel double doors opens to a grand staircase to the main level that opens into living area with high ceilings, balcony with view, dual fireplace shared with the formal dining room. Fully equipped kitchen with granite countertops includes an eat in island. Additional dinning area adjacent to kitchen opens up to expansive shaded patio and terraced back yard.Main level features powder room off of the kitchen, expansive primary suite, jacuzzi tub, walk in custom closet, private balcony with view. Two more bedrooms on this level with guest bath off main hallway.The lower level features an additional bedroom with private en suite bathroom with access from main stairwell as well as additional exterior private entrance through French doors and private patio. Full laundry room with sink and cabinets located on lower level. Attached 4-car garage with access through the main stairwell.Prime Woodland Hills LocationNestled at the foothills of the Santa Monica Mountains, Woodland Hills is celebrated for its blend of natural beauty, peaceful living, and convenient access to city amenities.Close to vibrant Ventura Boulevard, where cafes, restaurants, boutiques, and entertainment venuesOutdoor recreation abounds:Upper Las Virgenes Canyon Open Space Preserve offers miles of hiking, biking, and equestrian trails.Nearby Serrania Park features shaded walking paths, picnic spots, and a playground. Warner Center Park, a local favorite for picnics and seasonal events, is just a short drive away.The expansive Woodland Hills Recreation Center (Shoup Park) includes sports fields, courts, a swimming pool, and playgrounds.MoveGreenFor sweeping views, the Top of Topanga Overlook offers panoramic sights of the hills and valley.
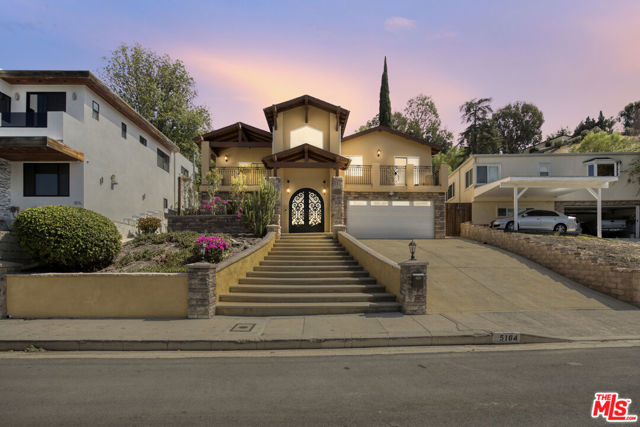
Lake Forest, CA 92610
2661
sqft4
Baths5
Beds This luxurious residence located in Gated IronRidge community in Portola Hills, features five bedrooms and four full bathrooms. The stunning gourmet kitchen is equipped with upgraded cabinetry, a spacious walk-in pantry, a large quartz island. It opens to a spacious living area that’s perfect for entertaining or relaxing with family. A guest bedroom and full bathroom on main floor. Upstairs, you will find a versatile loft, a convenient upstairs laundry room, four bedrooms, and three full bathroom. Primary suite with large closet and an ensuite bath featuring dual sinks, Vanity area, shower, a standalone soaking tub. IronRidge offers resort-style amenities, including a heated pool and spa, clubhouse, BBQ areas, multiple playgrounds and parks, dog parks, and scenic trails.
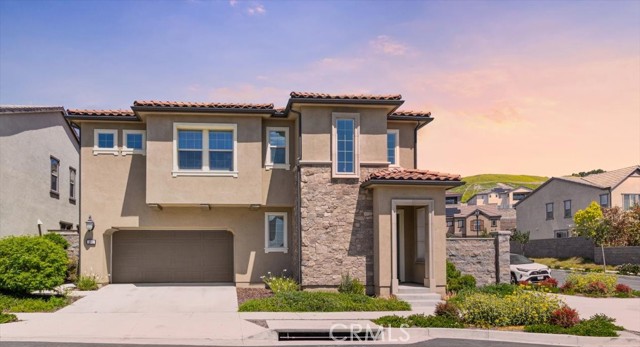
Page 0 of 0

