favorites
Form submitted successfully!
You are missing required fields.
Dynamic Error Description
There was an error processing this form.
Anaheim, CA 92805
$775,000
1218
sqft2
Baths3
Beds Authentic Cliff May Mid-Century Modern in Anaheim’s Sun Estates! Rare opportunity to own an iconic 1954 "Rancho" designed by legendary architect Cliff May. Situated on a quiet cul-de-sac at 539 S Lexington Place, this 3-bedroom, 2-bathroom home perfectly captures the essence of California Mid-Century Modern (MCM) living. The classic L-shaped floor plan and detached 2-car garage create a completely private central courtyard, serving as a secluded outdoor sanctuary. The home features the highly coveted original board-and-batten siding and soaring ceilings. Floor-to-ceiling windows in the living room and primary suite dissolve the boundaries between indoors and out, flooding the home with natural light. The open-concept interior is anchored by a galley-style kitchen featuring granite countertops and a large white-tile peninsula that overlooks the dining and living area, ideal for entertaining. French doors lead to a side garden path shaded by a custom pergola. Experience the quintessential indoor-outdoor lifestyle in one of Anaheim’s most architecturally significant neighborhoods. This Mid-Century Modern gem offers a rare blend of preserved history and modern convenience. View the virtual tour and set your private showing today. Probate sale with full authority.
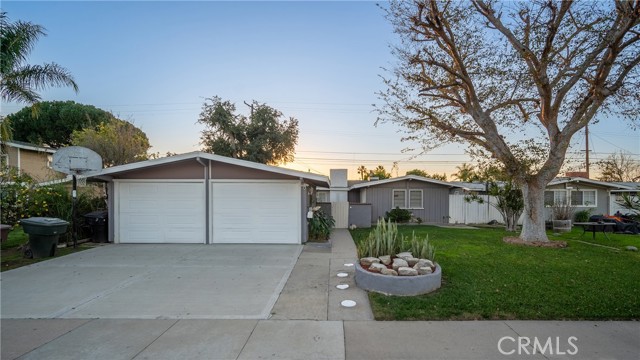
Alameda, CA 94501
587
sqft1
Baths1
Beds This is a stunning west end unit in the Woodstock-Homes Co-op neighborhood. This is a historic area of Alameda, and these units have always been sought after. These units offer a home like feel rather than a cold condo like atmosphere with very large, lush backyard perfect for entertaining or enjoying the wonderful weather this area has to offer. This 1 bed 1 bath home has a nice family room with beautiful flooring, wonderful eat in kitchen overlooking to nice yard. The bathroom is also updated, and the entire unit was just freshly painted. Newer roof, newer flooring, gas stove, country sink, newer fencing around the yard. The HOA monthly fees cover exterior painting and roof maintenance, the natural gas, water & garbage services. 2 car parking permits are included with the property. Perfect location, close to Alameda downtown, which has Farmers market year-round, fabulous Breweries & Wineries, plus plenty of shopping and restaurants. An amazing place to call home at such an affordable price, come make it your own!
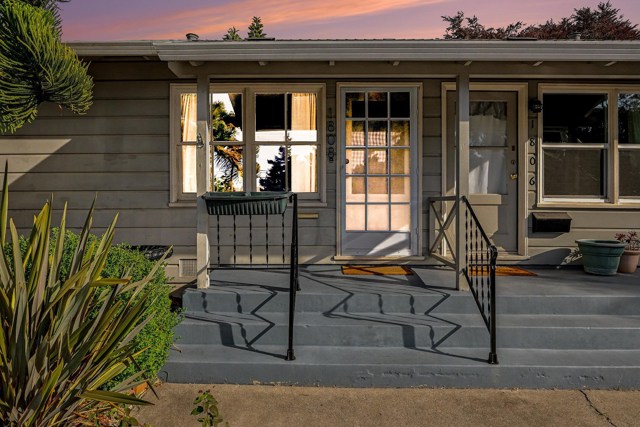
Palm Desert, CA 92211
3173
sqft4
Baths5
Beds Brand new, energy-efficient home available NOW! This five-bedroom home includes a first-floor bedroom ensuite, flex room and expansive loft allowing you to evolve your space with your changing lifestyle. The spacious backyard sets the stage for entertaining family and friends on warm, desert nights. Lucent at University Park is now selling in Palm Desert, CA. Offering energy-efficient two-story residences with open-concept floorplans, spacious backyards, included Whirlpool® appliances and whole-home blinds. Located in the prestigious University Park master-planned community, homeowners will enjoy resort-style amenities and proximity to golf clubs, nature reserves and upscale entertainment. Each of our homes is built with innovative, energy-efficient features designed to help you enjoy more savings, better health, real comfort and peace of mind.
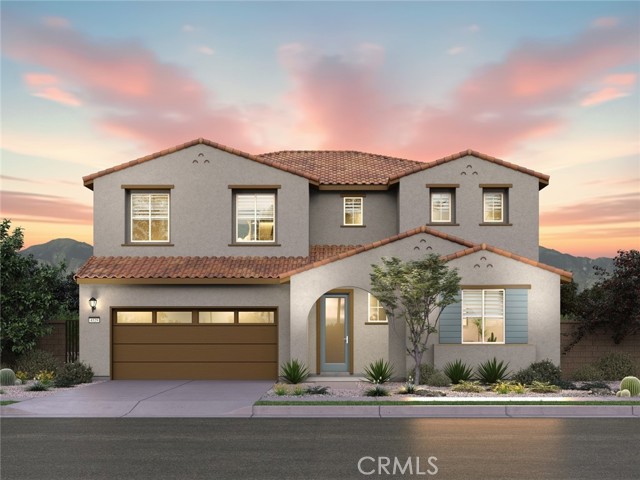
San Diego, CA 92106
2637
sqft4
Baths4
Beds Perched in the heart of Point Loma with sweeping panoramic views of downtown San Diego, the ocean, and the Point Loma, this spacious 4-bedroom, 3.5-bathroom with bonus room home offers an incredible opportunity to own in one of San Diego’s most sought-after coastal communities. Designed to capture stunning vistas from nearly every window on the main floor—including the kitchen, living areas, and the expansive primary bedroom—this home delivers unmatched views and natural light throughout. The rooftop deck provides the perfect perch for enjoying ocean breezes and vibrant sunsets, while the large back patio and oversized yard offer ample space for entertaining, or future outdoor enhancements. With an oversized 2-car garage and multiple indoor and outdoor living areas, there’s plenty of room for both relaxation and creativity. Thoughtfully updated over the years, the home maintains its charm and functionality while offering a blank canvas for a new owner to reimagine and design it to their personal taste, making this a rare chance to create a custom dream home in a premier San Diego location.
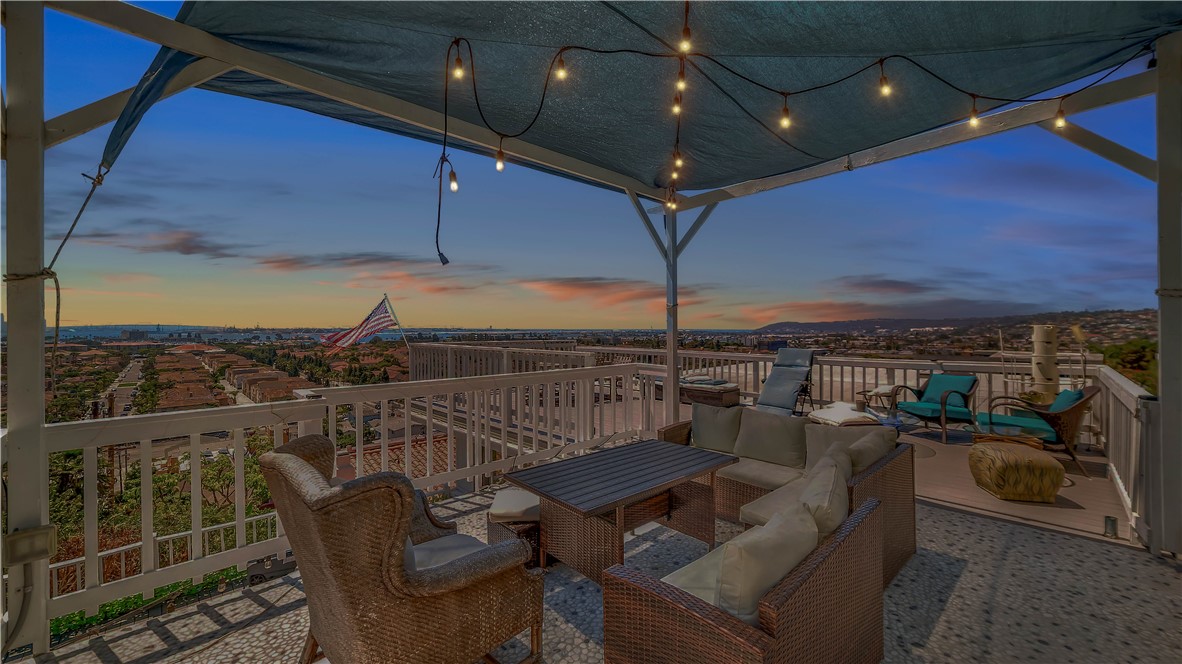
Moorpark, CA 93021
1307
sqft2
Baths3
Beds Welcome to 13142 E Mesa Verde Dr, a home that exudes charm and sophistication. The living room is graced with a cozy fireplace, perfect for those chilly evenings. The kitchen is a chef's dream, boasting stainless steel appliances. Retreat to the primary bathroom, featuring double sinks for your convenience. Step outside to a lovely patio, ideal for outdoor entertaining. The fenced-in backyard ensures privacy and security. The home has been recently updated with fresh interior and exterior paint, giving it a modern and clean look. New flooring throughout the home adds a touch of elegance. The new appliances are the icing on the cake, ensuring a hassle-free move-in. This property is a perfect blend of style and comfort. Don't miss out on this gem!. Included 100-Day Home Warranty with buyer activation
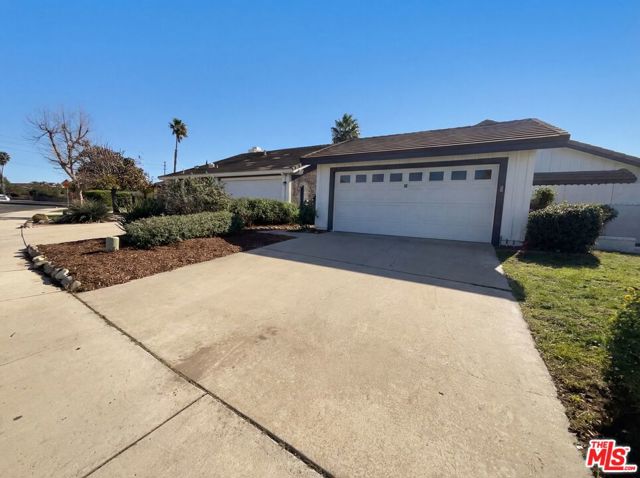
Agoura Hills, CA 91301
930
sqft2
Baths2
Beds Welcome to 28810 Conejo View Drive, located in the sought-after Annandale community of Agoura Hills. This beautifully remodeled single-story 2 bedroom 2 bathroom condo offers a rare blend of privacy, comfort, and modern style.The thoughtfully designed floor plan features 2 bedrooms and 2 updated bathrooms, with the kitchen opening seamlessly to the main living space. Highlights include new HVAC, newer flooring throughout, smooth ceilings, recessed lighting, ceiling fans, and a cozy fireplace that anchors the living area. The kitchen is equipped with stainless steel appliances and a spacious quartz island with breakfast bar--perfect for casual dining or entertaining.Enjoy indoor-outdoor living with two private, fenced patios, including a serene primary bedroom patio with artificial turf and mature shade trees. Additional highllights include dual-pane windows and sliding doors, an in-unit stacked washer and dryer, an exterior storage closet, and a reserved carport located directly in front of the condo.A corner unit ideally positioned backing to Annandale-owned open space, this premium location offers peaceful views and easy access to the community clubhouse and pool. Just minutes from Chumash Park, Ladyface Mountain, Whizin Market Square, shopping, dining, and the 101 Freeway, this home delivers the perfect balance of tranquility and convenience.A move-in ready opportunity in one of Agoura Hills' most desirable communities--don't miss it.
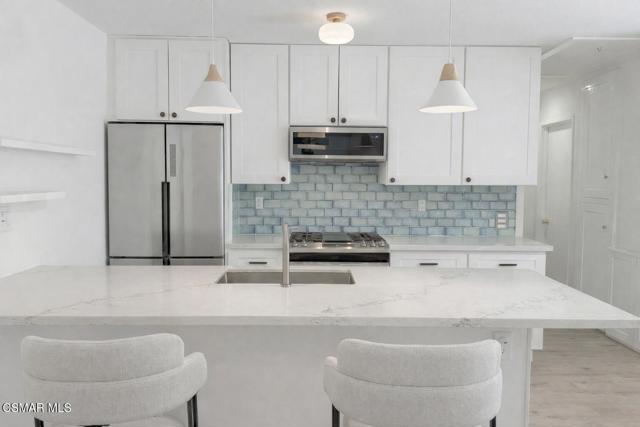
Capitola, CA 95010
1006
sqft3
Baths2
Beds Beautifully remodeled & rare offering in Capitola Beach Villas! Dont miss out on this 2-story townhouse-style condo in the coveted Capitola Beach Villas community. One of the most desirable floor plans in the complex, this unique unit features a ground-level entry with a private patio, a rare and highly sought-after feature. Inside, you'll find a stunning, tastefully updated kitchen, a convenient half bath on the main floor, and two primary suite options upstairs, offering exceptional flexibility and comfort. Additional perks include in-unit laundry, a 1-car garage, and one assigned parking space. Units in this complex seldom come on the market, and this one stands out as one of the best. The location is unbeatable, with surf shops, restaurants, and coffee spots within minutes, and the iconic Pleasure Point beaches just a short walk away. Ideal for anyone who wants to live by the beach while enjoying all the vibrant lifestyle amenities Capitola and Pleasure Point have to offer.
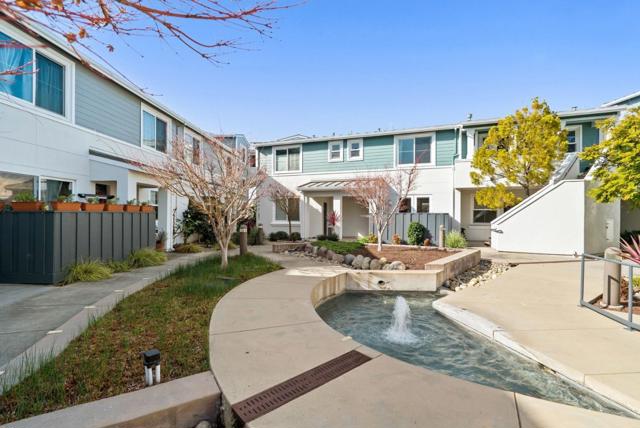
San Fernando, CA 91340
1340
sqft3
Baths2
Beds Welcome to this beautifully maintained three-story condominium located in the heart of the City of San Fernando. This spacious 2-bedroom, 2.5-bath home offers a functional layout with multiple levels of living, perfect for comfort and privacy. Step inside to find an open and inviting living area filled with natural light, ideal for relaxing or entertaining. The kitchen flows seamlessly into the main living space, offering plenty of cabinetry and room for everyday dining. Upstairs, the primary suite provides a peaceful retreat with ample closet space and an updated en-suite bathroom. Both full bathrooms have been tastefully renovated with modern finishes, adding a fresh and contemporary feel to the home. Additional highlights include a convenient half bath for guests, generous bedroom sizes, and the unique benefit of a three-story design that creates separation between living, sleeping, and entertaining spaces. Centrally located near shopping, dining, parks, and easy freeway access, this San Fernando condo is a wonderful opportunity to enjoy stylish living in a vibrant community. Don’t miss your chance to make this move-in-ready home yours
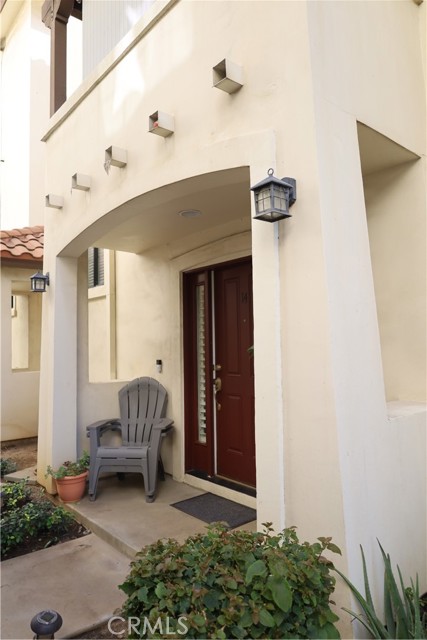
Fontana, CA 92336
3107
sqft3
Baths4
Beds Modern Comfort Meets Unbeatable Value in Bella Strada Welcome to your dream home in the highly sought-after Bella Strada community of North Fontana. This stunning 4-bedroom, 3-bathroom residence offers the perfect blend of style and practicality. The main level features an inviting open-concept layout with oak-toned laminate flooring and recessed lighting—ideal for hosting large gatherings. The chef-inspired kitchen boasts granite countertops, a center island, and ample space for holiday meal prep. Key Features: Convenient Layout: Includes a rare downstairs bedroom and full bath, perfect for guests or multi-generational living. Versatile Upstairs: A spacious loft (currently a game room) provides extra living space alongside three large, carpeted bedrooms. Outdoor Perks: Low HOA fees grant you access to a community pool, park, and BBQ areas. The Ultimate Bonus: A fully PAID-OFF solar panel system, offering massive energy savings from day one. Located just minutes from Victoria Gardens and easy 210/15 freeway access, this home combines luxury with an effortless commute.
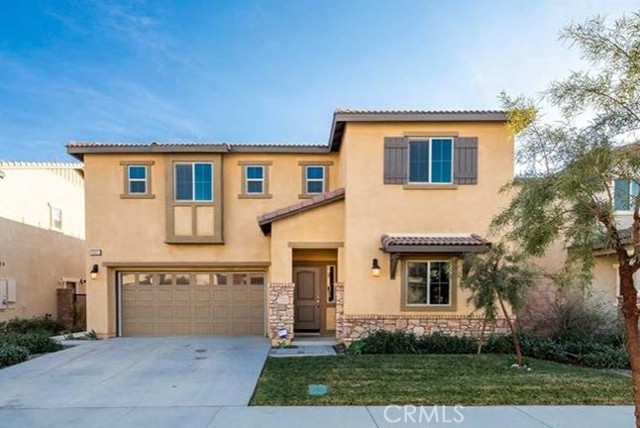
Page 0 of 0

