favorites
Form submitted successfully!
You are missing required fields.
Dynamic Error Description
There was an error processing this form.
Ventura, CA 93001
$1,565,000
2075
sqft2
Baths3
Beds Sitting atop Ventura's distinguished hillside in the coveted Victoria Heights neighborhood, this home perfectly blends California ranch living with sweeping ocean views. Built in 1958 and offering 2,070 square feet, 505 Briarwood Terrace rests on a generous 7,840 sq ft corner lot that combines modern comfort with classic coastal charm.From the moment you arrive on the wide, tree-lined street, pride of ownership is clear. Inside, the main floor features hardwood floors, an open living and dining area, two fireplaces, and a large picture window that fills the home with natural light while framing stunning ocean and island views.The remodeled kitchen is a standout, offering custom cabinetry, granite countertops, quality appliances, and a layout designed for both everyday ease and entertaining. Off the living area, French doors open to a patio--perfect for barbecues, morning coffee, or relaxing in the sea breeze.All three bedrooms and both bathrooms sit conveniently on the lower level, creating a smooth and functional layout. Upstairs, a den or family room opens to an upper deck overlooking the hills and coastline--a peaceful place to unwind and take in the view.Thoughtful upgrades reflect years of care, including owned solar, a newer roof, copper plumbing, upgraded insulation, ductwork, vents, and a newer water heater. A two-car garage includes an office space, providing a private and practical retreat for work or creative projects.Outdoors, the level lot offers mature landscaping and plenty of room for gardening or dining al fresco. The elevated setting provides unobstructed, neighbor-free views of the coastline, city lights, and sparkling Pacific beyond.Located just minutes from downtown Ventura, the harbor, and the beach, 505 Briarwood Terrace offers the best of relaxed coastal living with refined comfort. Whether you're watching the sun set over the ocean from your patio or hosting friends in the open living space, this home captures the essence of Ventura's hillside lifestyle--where mornings start with ocean breezes and evenings end in golden light above the city.
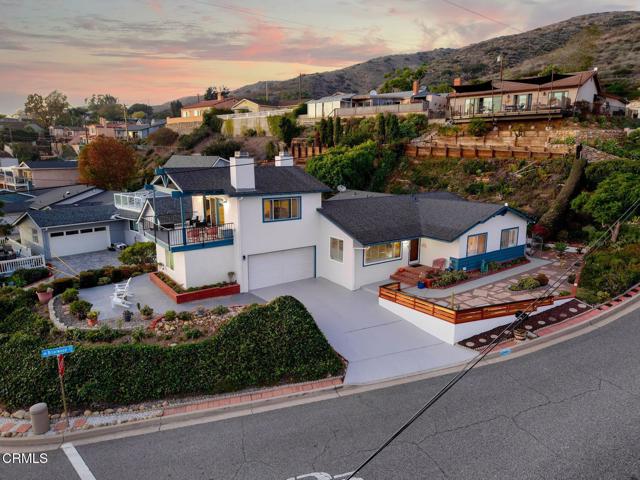
Corona, CA 92883
1586
sqft2
Baths2
Beds Welcome to 24217 Fawnskin, where hillside serenity meets turnkey luxury in this fully furnished Southern California gem. Backing up to open space with no rear neighbor and sweeping views, this private retreat is the perfect blend of modern comfort, designer finishes, and easy living. The charming craftsman-style exterior draws you in with its stone-accented columns, cozy covered porch, and inviting curb appeal—made even better by the HOA-maintained front yard landscaping (yes, one less thing on your to-do list). Step inside and you’re immediately greeted by a warm, open-concept layout designed to impress. Rich wood flooring flows throughout the space, anchored by a stunning stone fireplace and elevated with high ceilings, crown molding, and stylish light fixtures. The fully equipped kitchen is a chef’s dream with deep wood cabinetry, quartz countertops, stainless steel appliances, and a large island perfect for entertaining. Just off the dining area, massive windows and glass doors frame your unobstructed backyard views—and create seamless indoor-outdoor living. Out back, it gets even better. The private backyard oasis features a built-in spa with a cascading waterfall, a covered patio with ceiling fan, a mounted outdoor TV, and comfortable lounge space. All of it set against a tranquil hillside with no one looking in, just you and the sound of bubbling water under the palm trees. And here’s the best part—this home is being sold fully furnished. From the plush sectional to the chic dining setup, everything is already in place. Just bring your suitcase and settle right in. Whether you're entertaining guests or unwinding solo, this home checks every box: privacy, views, style, and convenience. Located in a sought-after community that combines scenic surroundings with low-maintenance perks, 24217 Fawnskin is more than a home—it’s your personal sanctuary.
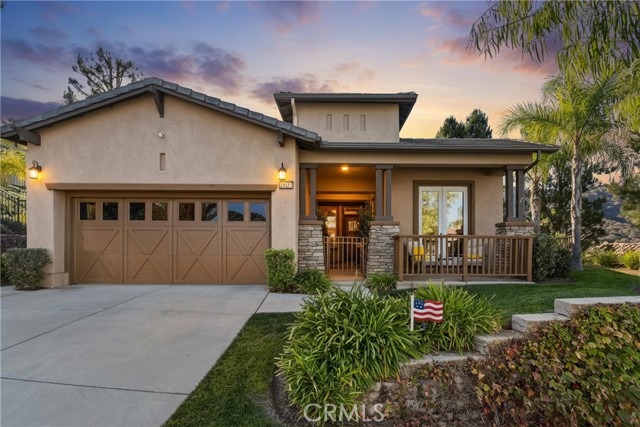
Yucaipa, CA 92399
2377
sqft3
Baths3
Beds Prepare to be mesmerized by the view from this spacious single-story solar home with 24K gas generator back-up. Panoramic views of the Mountain Range, Yucaipa Valley and Inland Empire. The view is especially spectacular as the light shifts throughout the day. During winter you will see brilliant white snow capped mountains. This is the backdrop for your new place, where you'll feel right at home from the moment you step inside. The heart of the home is the great room, featuring a massive fireplace, perfect for cozy gatherings on chilly evenings. The dining area and eating bar are perfectly positioned to ensure every meal is accompanied by the awe-inspiring view. The updated kitchen is a chef's delight, and its spectacular views even make doing the dishes a pleasure. This home offers three comfortable bedrooms, plus a versatile room that can easily be a fourth bedroom, a den, or a creative studio/study or music room. The primary ensuite is a restful retreat, boasting an ensuite bath and easy access to the outdoor spa. Step into the backyard and discover an entertainer's dream. The huge, covered aluminum patio is the ideal spot for your morning coffee or afternoon tea while soaking in the stunning scenery. The expansive hardscapes, walkways, and a beautiful fountain create a tranquil and beautiful outdoor space. With over 1.57 acres of land, you can explore possibilities for your own vineyard, orchard, or additional gardens or workshop. This property is a hobbyist's dream, featuring a greenhouse for the green thumb, a gazebo for peaceful moments or a beautiful setting for a special events. Fruit trees, including lime, orange, and lemon. Plenty of space for your own vegetable garden. A three-car garage and abundant parking. Two designated RV parking areas with 30-amp hookups. The story continues beyond the rear gate, where additional land with separate road access awaits. This provides endless possibilities, from creating a workshop, adding an Accessory Dwelling Unit (ADU) or having a barn with horses. The choice is yours. This isn't just a house, it's a place to start the next chapter of your life, filled with beauty, tranquility, and endless possibilities.
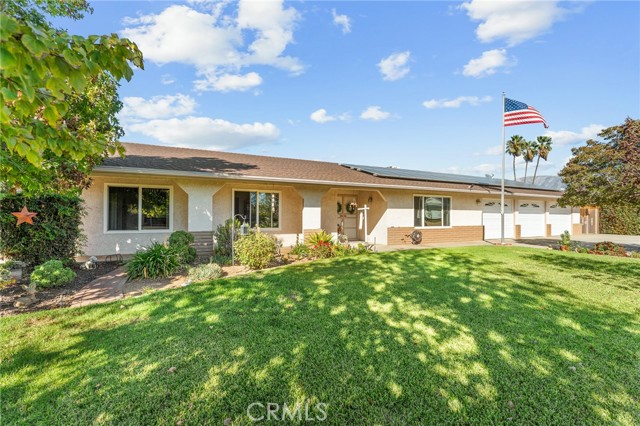
Lake Elsinore, CA 92532
2643
sqft3
Baths4
Beds Welcome to 52982 Sweet Juliet Lane, a spacious and well located 4-bedroom, 2.5-bath home offering 2,643 sq ft of living space in the sought after Rosetta Canyon community of Lake Elsinore. This two story single family home sits on a generous 7,405 sq ft lot and features an inviting layout ideal for both everyday living and entertaining. Downstairs, the home offers an open-concept floor plan with dedicated living and dining areas, as well as a large kitchen with an oversized center island, ample counter space, and room for additional seating or a breakfast nook. A separate family room with a cozy fireplace creates the perfect space to relax or entertain, and there’s a convenient half bath on the main level for guests. Upstairs, you'll find all four bedrooms along with a spacious loft perfect for a home office, media room, or play area. The primary suite features abundant natural light, a large walk-in closet, and a private en-suite bath. Three additional bedrooms share a full hallway bathroom and offer flexibility for growing households or multigenerational living. Step outside to a large backyard with a covered patio and panoramic views of the nearby mountains. The backyard is a blank canvas oasis offering privacy, hillside views, and incredible potential. Whether you envision a pool, garden, or outdoor kitchen, there’s ample room to turn this space into your private retreat. Rosetta Canyon is known for its welcoming neighborhood feel, 23 acre community sports park, and convenient access to shopping, dining, and commuter routes. The nearby park includes tennis courts, basketball courts, baseball and soccer fields, a dog park, playgrounds, and shaded picnic areas. Earl Warren Elementary School is just a short walk away, making this home especially appealing for families. Located just minutes from Highway 74 and the I-15 freeway, this home offers quick access to the Temecula Valley, Menifee, and surrounding areas. Enjoy the scenic beauty of Lake Elsinore, nearby hiking trails, and the convenience of modern suburban living in one of the area’s most popular communities.
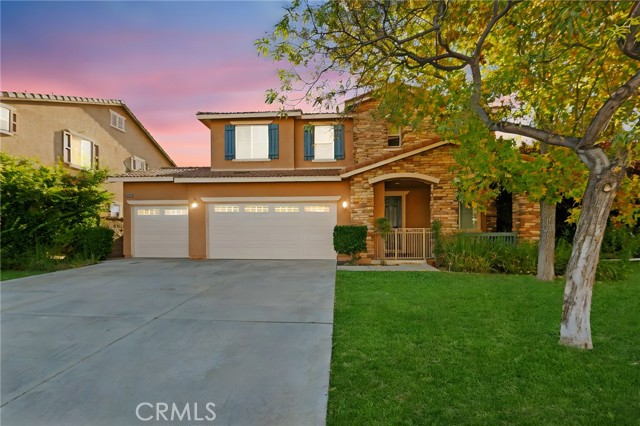
Mission Viejo, CA 92692
1352
sqft3
Baths2
Beds Welcome to 122 Valley View Terrace, a beautifully updated end unit townhome perfectly situated in one of Mission Viejo’s most desirable communities. This spacious residence offers 2 bedrooms plus a versatile loft that can easily be converted into a 3rd bedroom — ideal for a home office, guest space, or play area. Step inside to a bright, open floor plan with dramatic two-story ceilings in the living room, creating an airy and inviting atmosphere. This home has been meticulously well cared for, showcasing a remodeled kitchen, upgraded bathrooms, a cozy fireplace, newer blinds, and central air conditioning for year-round comfort. The private patio is perfect for outdoor dining or morning coffee, surrounded by lush, well-maintained landscaping. The primary suite is a true retreat, featuring a spacious walk-in closet and a remodeled ensuite bathroom with a walk-in shower and dual sinks. An attached 2-car garage provides ample storage and is equipped with an electric car charger for added convenience. Residents enjoy access to a saltwater pool and jacuzzi as well as Lake Mission Viejo, where summer concerts, boating, and lagoon fun await year-round. Additional highlights include low HOA dues, ample guest parking, and easy access to shopping, dining, entertainment, and transportation. This move-in ready home blends modern upgrades with an unbeatable location — offering the best of Mission Viejo living.
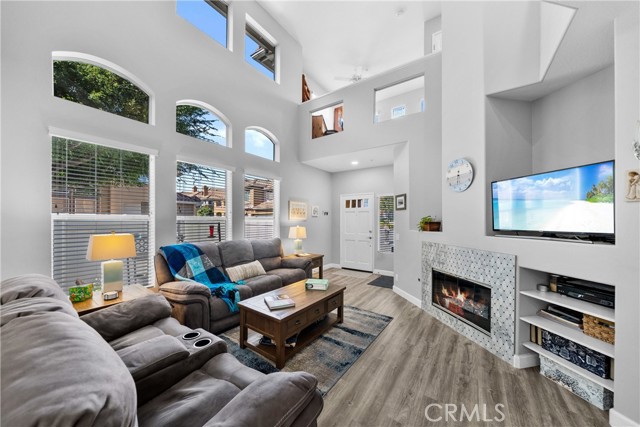
Fullerton, CA 92835
2448
sqft3
Baths5
Beds Welcome to 2541 Thorn Place, a classic Fullerton residence located in one of the city’s most sought-after neighborhoods the 92835 area of North Fullerton. This quiet, tree-lined community is known for its spacious lots, top-rated schools, and strong home values, making it a prime location for buyers looking to invest in long-term growth and potential. (IT IS IN A CUL-DE-SAC). This 5-bedroom, 3-bath home offers just over 2,400 sq ft of living space on a generous 8,800 sq ft lot (ALSO IN END OF A CUL-DE-SAC) . Built in 1965, it carries the charm and structure of mid-century architecture ready for a buyer with vision to restore, modernize, and create something truly special. Inside, you’ll find a traditional floor plan with defined living, dining, and family spaces — perfect for those who appreciate separation and character over today’s open layouts. The home features original details throughout, offering a solid foundation for cosmetic updates, remodeling, or a full redesign to suit your personal taste. The large backyard provides endless potential whether you envision a landscaped retreat, outdoor kitchen, or future pool. With ample lot size and privacy, this property invites creativity and customization. Located near award-winning schools (rated 8–9/10), local parks, and just minutes from Cal State Fullerton, golf courses, shopping, and dining, this neighborhood delivers both convenience and quiet suburban living. Homes in this pocket of Fullerton consistently hold values ensuring long-term stabilit and making it a smart investment for both owner-occupants and investors alike.
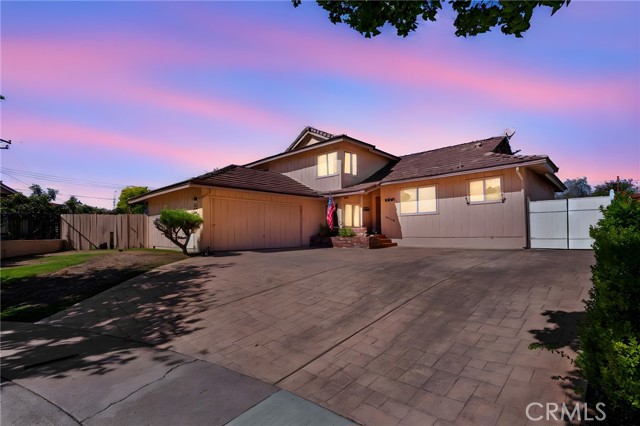
Castaic, CA 91384
2247
sqft3
Baths4
Beds Welcome to your dream home in the desirable Hasley Hills community! This warm 2,247-square-foot residence on a 9,321-square-foot lot located in a cul-de-sac beautifully blends comfort and style. With 4 bedrooms and 2.5 bathrooms, the open-concept layout is perfect for gatherings and everyday living. A large front yard and covered porch create inviting curb appeal. The updated kitchen features granite countertops, a stylish backsplash, stainless steel appliances, and a breakfast bar ideal for morning coffee or casual chats. Tile floors extend through the kitchen and dining room, while plush carpeting in the family room adds warmth, flowing into a cozy family room filled with natural light. Downstairs, a freshly painted powder room adds charm. The separate laundry room includes updated cabinetry, a backsplash, added shelving, and extra counter space for convenience. Upstairs, the primary suite offers an ensuite bath with dual sinks and an updated walk-in closet. Two additional spacious bedrooms feature ceiling fans and mirrored closets, and a versatile fourth bedroom, currently utilized as a home office and theater room, includes a built-in desk, cabinets, shelving, and ample storage. Ceiling fans in all bedrooms and a full bathroom ensure comfort throughout. The backyard is a true showstopper! The expansive lot boasts a stunning pool with a Baja shelf and spa, creating a resort-like oasis perfect for relaxing or entertaining. A covered patio provides the ideal spot to unwind while enjoying breathtaking valley views. The generous grass area invites play and recreation, while large concrete sections offer space for sports or outdoor gatherings, making this backyard an unforgettable retreat. Modern upgrades, including a new AC unit, whole-house water filtration system, and updated water heater, ensure efficiency. The two-car garage offers ample storage. Located in Hasley Hills with no Mello-Roos and low HOA fees, this home is just minutes from the 5 and 126 freeways, Castaic Lake, and Six Flags Magic Mountain. Nearby grocery stores, restaurants, and parks add convenience. This is the perfect place to create lasting memories. Schedule your private tour today!
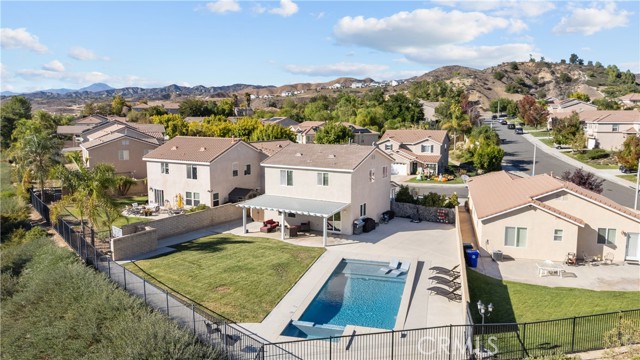
Encinitas, CA 92024
1056
sqft2
Baths3
Beds Come visit this wonderful renovated single level home with easterly views overlooking Rancho Santa Fe and surroundings communities! This home features center island with granite counters, pergo wood flooring, crown molding thru out the home. All stainless steel appliances, built in cabinets and much more.The home has been upgraded throughout and very well maintained.The community has a 9 hole golf course, pickle ball, clubhouse and a full library and a gated pool and spa. The back patio has open views and lots of landscaping. Centrally located near beaches, shopping, restaurants,easy access to I-5 and train stations.This is a 55+ community
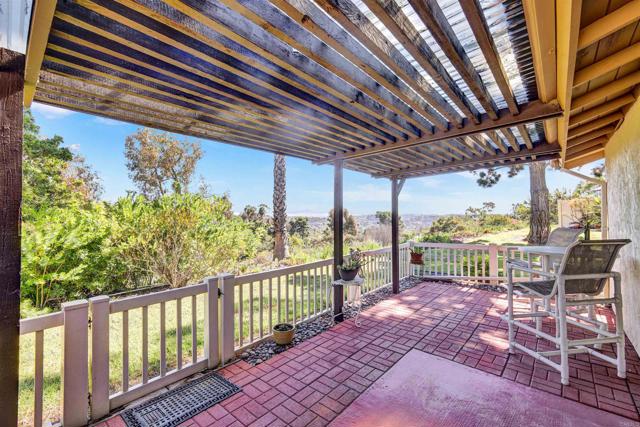
San Marino, CA 91108
2622
sqft5
Baths4
Beds Welcome to 1735 S Los Robles Ave, a meticulously updated Spanish Colonial Revival set in San Marino's charming Mission District. Built in 1925, this historic character home combines stunning architecture, enduring craftsmanship, and beautifully renovated interiors to create the perfect sense of modern comfort. A private front courtyard, hidden behind lush greenery and a garden wall, offers a magical setting for charcuterie and wine with friends. Inside, arched doorways, exposed beams, Spanish tile, and wrought-iron detailing imbue the home with rich character. Filled with radiant natural light, the elegant living room includes 2 sets of French doors to the courtyard and a grand fireplace. Whether hosting guests, unwrapping holiday presents, or doing homework, this is a treasured backdrop. Nearby, the newly-renovated dream kitchen is the picture of refined beauty with Quartz countertops, custom cabinetry, and top-of-the-line appliances. A generous island with prep sink offers space to gather and uncork a favorite vintage from the 150 bottle wine cellar below. Among the home's many highlights is the all-season, open-air family room. Finished with Spanish terracotta tile, it's equally suited for shaded poolside snacks or firelit movie nights when the air turns crisp. A first-floor bedroom easily doubles as a home office while, upstairs, 3 additional bedroom suites each feature a beautifully renovated bathroom. Out back, lush landscaping wraps the sparkling pool and spa in privacy, creating a serene escape on sun-filled days. With the Mission District's quaint cafes, boutiques, music lessons, and celebrated pizza/ice cream shops just around the corner, 1735 S Los Robles Ave offers the perfect blend of timeless charm and modern ease in one of San Marino's most beloved neighborhoods.
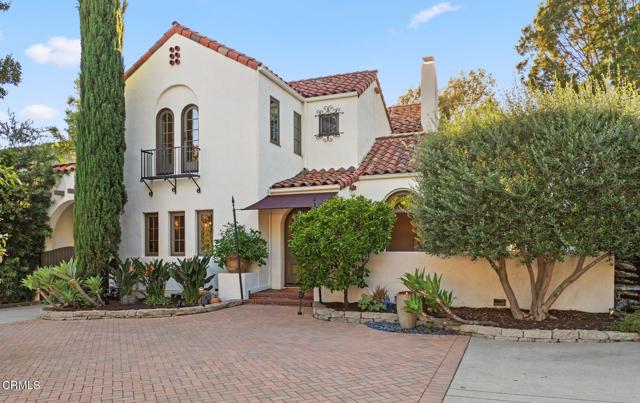
Page 0 of 0

