favorites
Form submitted successfully!
You are missing required fields.
Dynamic Error Description
There was an error processing this form.
Lancaster, CA 93536
$472,700
1452
sqft2
Baths3
Beds Move-in ready 3-bedroom Westside home with a huge, park-like backyard and paved RV access, tucked in a quiet, peaceful neighborhood with gorgeous curb appeal and professionally landscaped front and back yards. This meticulously maintained home shines with newer interior paint, a newer roof, newly remodeled bathrooms, newer luxury vinyl waterproof flooring, and newer carpet in the bedrooms. Inside, the living room features vaulted ceilings and a cozy fireplace. The spacious kitchen offers newer LED lighting and custom Stone Crafters countertops, and opens to the family room with built-ins—ideal for everyday living and entertaining. Step outside and unwind in your private, oversized backyard with a covered patio, additional side covered patio, paved RV access, plenty of grass, a river rock bed, and mature trees that provide exceptional privacy. A storage shed with electrical adds extra function for hobbies, storage, or a workshop setup. Centrally located near schools and shopping and just minutes to the freeway—this home is a must-see. Bonus: new garage door, and the refrigerator, washer, and dryer are included, offering great cost savings for the new owner.
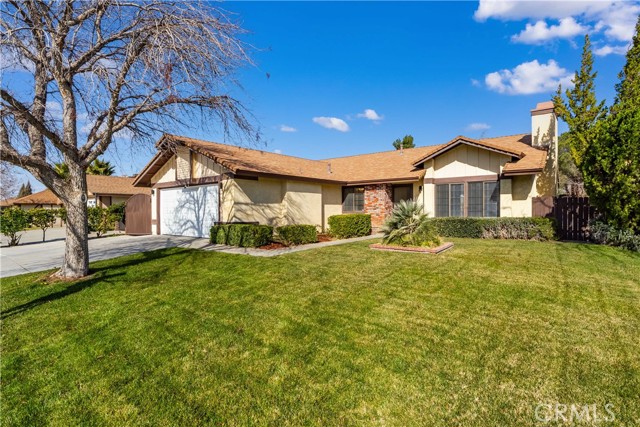
Rancho Palos Verdes, CA 90275
2672
sqft4
Baths3
Beds Welcome to 32548 Coastsite Drive, located in the long established community of Seahill Townhome HOA. Established in 1979, this complex of Twenty Attached Single Family Homes located on 11 Acres of Land, boasts a wonderful climate and lifestyle. Close to Terranea Resort, the immediate areas development was done with all Utilities Underground and consequently protected all Ocean and Pastoral Views. Hike the trails, or enjoy Whale watching from your own Private Balconies! The current owners have completely reimagined the interior, created new useable spaces for office areas and increased the overall functionality of the home. There is a front patio as you enter on the first level into a new Family Room with a new Guest Bathroom. There is also now a private retreat Office with incredible storage and work area. The main living space is on the second floor as you climb a low rise split level staircase with natural light and views. Open for Entertaining flow, the living room has a cozy Gas Fireplace and access outside on two sides which allows for several Dining Options. You can BBQ on the back patio and access the remodeled Kitchen easily. Dine inside by the fireplace or outside on the Landscaped Patio. The Kitchen features newer Stainless Appliances and a great U shaped Counter workspace along with a large island cooktop. There is also a Wet Bar/Coffee Bar to serve from. In Addition, on this level is the first of the three bedrooms and a remodeled Full Bathroom. As you head to the third level you find again the double outside access balconies and large lighted spaces for private enjoyment. The spacious Primary features another fireplace, two custom closets and a grand newer bathroom with double vanities, large walk in shower with bench and water closet. The other bedroom accesses a remodeled full bathroom with another balcony. This home has so much storage and has been thoughtfully designed with quality finishes, There is also a great laundry room with a sink and loads of cupboards! Two car garage with painted flooring, more storage and Electric Vehicle Outlet. The amenities of this small complex are impressive, with two tennis courts, a large pool and spa, big open spaces with new furniture to allow for groups to have privacy too. There is a big community room with ping pong, pool table and an open meeting space with fireplace. Enjoy this renowned area of the Palos Verdes Peninsula, Golden Cove and Palos Verdes School District
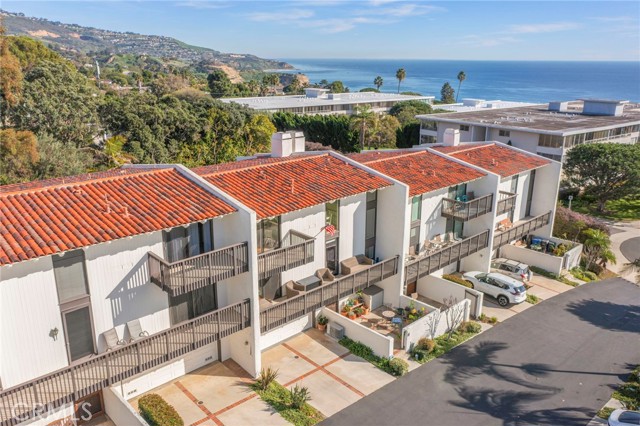
Santa Barbara, CA 93108
8480
sqft7
Baths6
Beds Capturing the essence of Montecito, Il Ponticello is a timeless Mediterranean estate set on nearly two acres, framed by ocean, island & mountain views. Privately positioned on Knollwood Drive, a gated approach leads to an arched entry, where sightlines extend through the living room to a sunlit, ocean-view loggia. Designed for both daily living & entertaining, the main level balances formal living & dining with an open kitchen & family room, alongside the primary suite, guest bedroom & library. Upstairs, 3 ensuite bedrooms include a private suite with a view balcony. Mature oaks, expansive lawns & layered gardens define the grounds, complemented by two two-car garages & a guest apartment. Moments from Montecito's finest amenities, Il Ponticello is a legacy estate of enduring elegance.
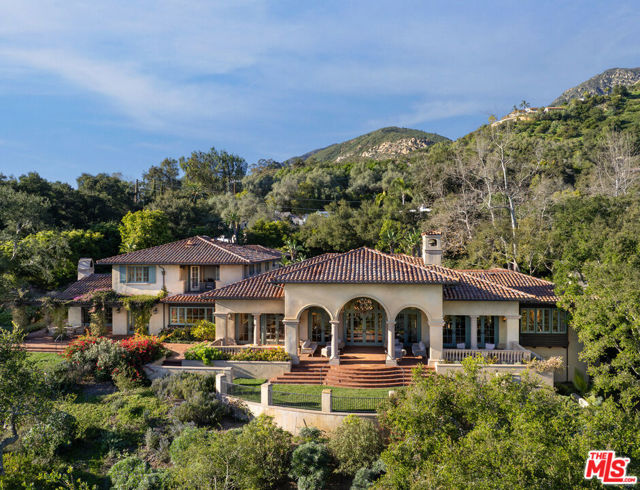
Menlo Park, CA 94025
1450
sqft3
Baths4
Beds This renovated home is special. The rear garden is south-facing and a retractable wall of glass opens the great room to the garden. Skylights amplify the already present natural light. Comfortable yet sleek, the walnut floors feel solid underfoot and the colors are soothing. The kitchen is designed with custom cabinets and Italian Basaltina countertops. For the technically minded, this home has NEM 2.0 solar (that more than covers annual electrical use), two Level-2 EV chargers, all-electric high-efficiency heat pump heating and cooling, and water heater. The detached ADU is a standout, built with intention; it was even featured in a New York Times (see disclosures). With cedar siding, plaster walls, cork floors, and a full bath, its been used as a bedroom, office, movie room, and hangout space. This space is flexible and genuinely useful. The 7,000+ sq ft lot is filled with low-water California native plants that change with the seasons to continuously provide color. The winter landscape is subtle and quiet except for the birds, while spring is bursting with poppies, other wildflowers. Walk to downtown Palo Alto or Menlo Park, Haven Wine Bar, The Willows Market, Burgess Park, and bike easily to Stanford. This is a home that feels grounded, connected, and deeply loved.
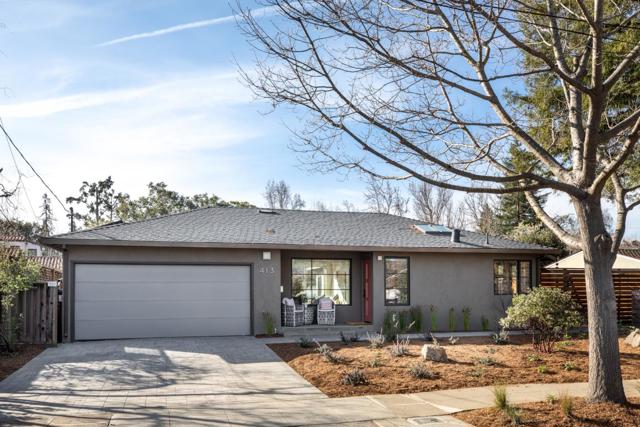
Santa Cruz, CA 95062
1168
sqft2
Baths2
Beds With great curb appeal and solid value, this recently updated single-level 2 bedroom, 1.5 bath home sits in the heart of Live Oak. Perfect for a first time buyer or those looking to downsize alike - this home checks a lot of the boxes to make it an easy choice for your next move. Inside, recent updates include fresh interior paint, flooring, roof, and refreshed landscaping, kitchen, and bathrooms, making the home move-in ready. Vaulted ceilings add a sense of openness, and a flexible loft area works well as a cozy reading nook, home office, or extra storage. The home is set near the center of the lot, leaving usable yard space on all sides perfect for spending time outside, gardening, relaxing, or recreating in the sunshine. An attached two-car garage provides convenient parking and additional storage. The location offers easy access to commute routes, local restaurants, nearby parks (like Leo's Haven and Arana Gulch), and all the outdoor activities Santa Cruz County is known for.
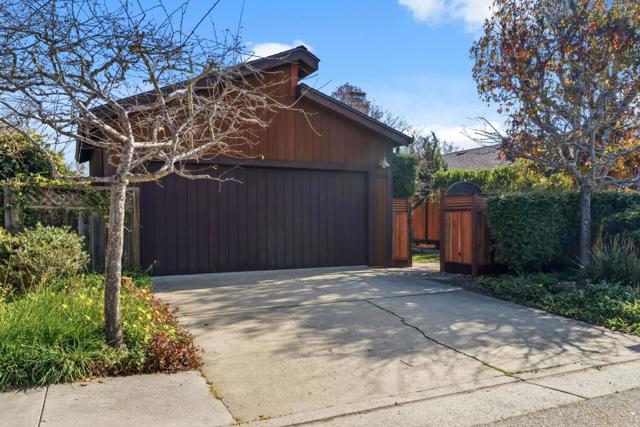
La Habra, CA 90631
1607
sqft3
Baths3
Beds Rare opportunity to own a two story end unit townhome in the gated Vista Walk community, a fairly new development built in 2024. This highly sought after Plan 9A is one of the most popular floor plans in the community and is located along the back row on a premium corner lot. Notably, this back row is the only section within the community that offers homes with a private backyard lot, providing a higher level of privacy. This 3 bedroom, 2.5 bathroom residence features a bright and open floor plan with abundant natural light throughout. The modern kitchen is appointed with quartz countertops, stainless steel appliances, and ample cabinetry, seamlessly connecting to the dining and living areas. Bathrooms showcase clean, contemporary finishes, and additional highlights include a water softener system. The attached 2 car side by side garage provides direct access and everyday convenience. The private backyard lot offers a comfortable outdoor space ideal for relaxing or entertaining. Vista Walk is a well maintained gated community featuring amenities such as a dog park, fire pit, ping pong table, and cornhole area. This move in ready home combines modern design, a sought after floor plan, and exceptional privacy in one of La Habra’s newest gated communities.
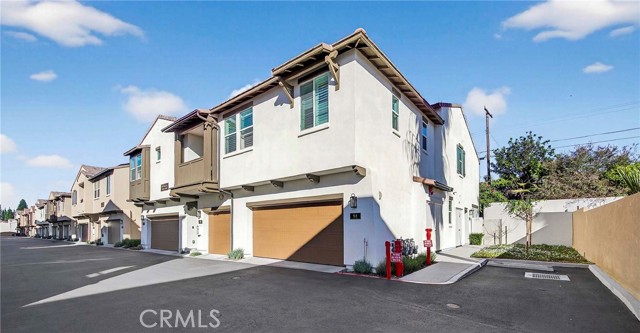
Clearlake, CA 95422
2574
sqft2
Baths3
Beds Set on just over 5 acres and conveniently close to town, this 3 bedroom, 2.5 bath manufactured home offers space, flexibility, and room to grow. The thoughtful floor plan features both a formal living room and a separate family room, perfect for everyday living and entertaining. The large kitchen is the heart of the home, complete with a center island, walk-in pantry, and plenty of workspace, flowing seamlessly into the main living areas. A cozy fireplace adds warmth and charm. The primary suite is generously sized and includes a walk-in closet and en-suite bathroom, plus an attached bonus room ideal for a home office, nursery, or potential fourth bedroom. The additional bedrooms are spacious and thoughtfully separated by a full laundry room with utility sink and linen closet, along with a hall bathroom, offering privacy and functionality. Outside, the expansive acreage provides a blank slate—perfect for a mini ranch, large garden, entertaining areas, or simply enjoying wide-open space. The property is serviced by a private well and septic system, offering independence and country living with the convenience of being close to town. Plenty of room to live, work, and play—this is country comfort done right.
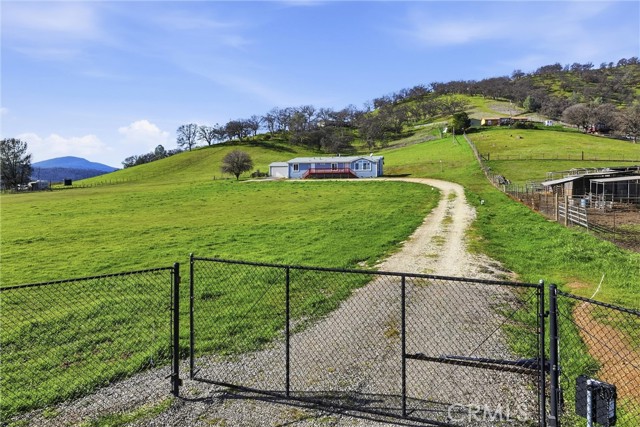
Los Angeles, CA 90006
460
sqft1
Baths0
Beds Welcome to this beautifully remodeled studio located on the second floor of a classic historic building, blending vintage charm with modern comfort. The unit features soaring 9-foot ceilings, an open floor plan, and original hardwood floors throughout. The updated kitchen offers custom cabinetry, hanging open shelves, and elegant marble countertops—perfect for both everyday living and entertaining. A cozy sleeping alcove in the living area, along with a generously sized closet, provides smart use of space. The bathroom includes a soaking tub, and the unit enjoys a quiet alley view for added privacy. Residents benefit from a secured courtyard entrance, elevator access, multiple staircases, and a seismically retrofitted building for peace of mind. Unbeatable location just three blocks from the Westlake/MacArthur Park Metro Red Line, with easy access to Downtown LA, LA Live, Crypto.com Arena (Staples Center), FIDM, Loyola Law School, and USC (approx. 1.5 miles). The HOA covers all utilities except cable, plus community laundry and exceptional amenities including a library, piano, billiard and ping-pong tables, bike racks, and an exercise room. No on-site parking, but convenient third-party parking is available nearby, with the closest lot just 900 feet away at 942 S. Alvarado St. No Airbnb allowed. Ideal for a first-time buyer or urban dweller seeking character, convenience, and value. Don’t miss this rare opportunity to own a piece of Los Angeles history!
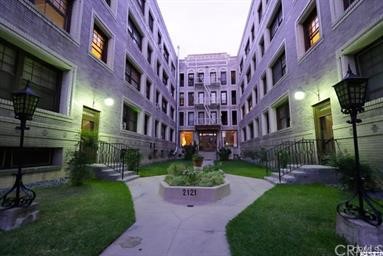
Portola Valley, CA 94028
3520
sqft5
Baths5
Beds Contemporary single-level main residence with attached two-story ADU on 1.1+ private acres finished in 2021, offering direct Windy Hill views and walking distance to Portola Valley Town Center, library, restaurants, farmers market, and trailheads. Striking modern architecture features walls of glass, soaring ceilings, skylights, and white oak floors throughout. The dramatic great room opens to covered and open terraces and a level lawn just off the living room patio, with rear grounds anchored by a heritage oak. The designer kitchen showcases Calacatta marble surfaces, a waterfall island, and high-end appliances. The main residence includes a dedicated office, four bedrooms, and three and a half baths, highlighted by a serene primary suite with Windy Hill views and a Zen-inspired bath with private garden. A privately located bedroom suite is ideal for guests or an au pair. The attached ADU offers one bedroom, one bath, a full kitchen, and a living room with fireplace, with finishes matching the main home. Gated entry, custom pavers, cedar entry door, fountains, mature landscaping, level synthetic lawn, raised garden beds, and fully fenced grounds complete this desirable property. Total Finished square footage: 4,390 sq. ft. (main house: 3,520 sq. ft. and ADU: 870 sq. ft.)
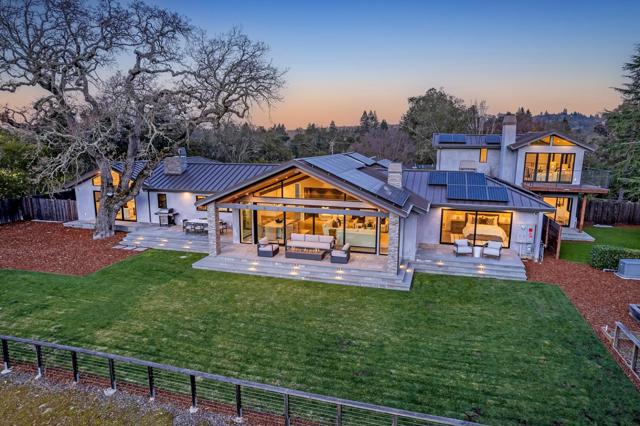
Page 0 of 0

