favorites
Form submitted successfully!
You are missing required fields.
Dynamic Error Description
There was an error processing this form.
San Bernardino, CA 92405
$1,600
560
sqft1
Baths1
Beds Welcome to your new home! This updated unit offers a spacious layout with a bright, inviting atmosphere. The large kitchen features plenty of cabinets and counter space, perfect for cooking and entertaining. Natural light pours through the windows, creating a warm and welcoming feel throughout the home. For your comfort, the unit is equipped with a wall AC unit to help keep you cool.
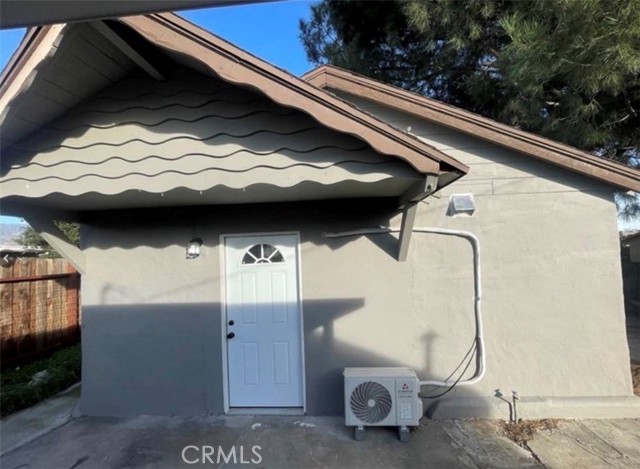
Bakersfield, CA 93313
2048
sqft2
Baths4
Beds Welcome to your home away from home! **This fully furnished property is available for 1 to 12 month lease options** This single story home is located in a family friendly, safe and peaceful neighborhood. Step inside to an environment prepared for immediate comfort: All 4 bedrooms come with premium memory foam mattresses and flat screen TV’s. The Master Bedroom has a King Bed and the other 3 bedrooms have Queen beds. The gourmet kitchen is fully stocked with silverware and cooking utensils. A spacious and comfy living room with a 75-inch SMART TV and a formal living room for extra space to spread out. The laundry room comes with washer and dryer to fulfill your laundry needs. A 2-car garage and a large driveway that can accommodate up to 3 additional vehicles, complemented by plenty of safe, curb-side street parking. A large backyard which is great for enjoying BBQ's, sunbathing, or children running around playing with their pets. The home is less than 1 minute away from the 99-Freeway making it very convenient to get to wherever you need to go! We are PET Friendly! (With applicable monthly pet fee and security deposit.) 1 to 12 month lease options available! This property is ideal for : Corporate Housing, Temporary or Relocation home for families or business people, Traveling professionals seeking temporary housing needs, Traveling healthcare professionals that need a place close to work, Extended Stays, and Month-to-Month opportunities. Monthly rate can be negotiable depending on lease terms.
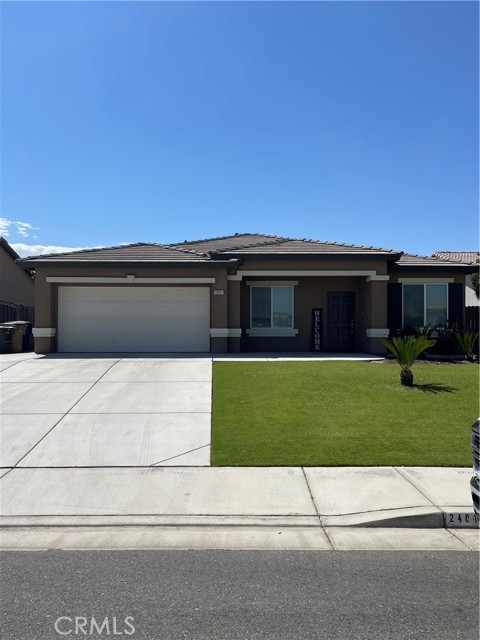
Glendale, CA 91206
1500
sqft2
Baths3
Beds Welcome to this stunning, fully remodeled 3-bedroom, 2-bathroom home in the heart of prime Glendale! Featuring approximately 1,500 sq. ft. of beautifully designed living space, this home offers an open and bright floor plan with abundant natural light, sleek new flooring, and modern finishes throughout. The brand-new kitchen boasts custom cabinetry, quartz countertops, and stainless steel appliances — perfect for both everyday living and entertaining. Both bathrooms have been tastefully updated with designer tile and contemporary fixtures. Enjoy the perfect blend of comfort and style in this move-in-ready home, conveniently located near top-rated schools, shopping, dining, and entertainment in one of Glendale’s most desirable neighborhoods.
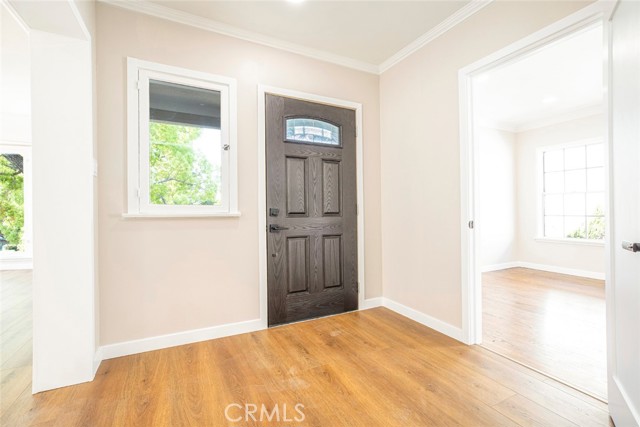
Los Angeles, CA 90028
1400
sqft2
Baths1
Beds Gorgeous remodel at the elite W Residences Hollywood. At approximately 1400 square feet plus a 200 square foot balcony. This 1 bed, 2-bath, entertainer's dream has one of the best layouts in the building with a big open living room and lots of natural light. This unit also has numerous upgrades that include a sound system, lutron lighting, tile work, bathroom vanities and sliding doors. An added bonus is a large 200 SF terrace with sunset and Century City views. Enjoy full-service living: Room service, 24 hour concierge, valet, security, and charging privileges at the W hotel. Private resident-only rooftop pool, event deck, barbecue areas, dog park, and fitness center. Pedestrian-friendly location in the heart of Hollywood.
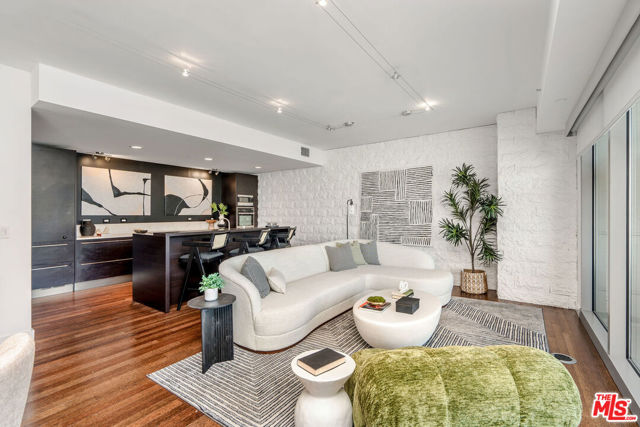
Irvine, CA 92612
1224
sqft2
Baths3
Beds For Lease - A Rare Opportunity in The Terrace, University Park, Irvine. Welcome to this charming 3-bedroom, 2-bath, single-story home, nestled on one of the largest lots in the community—over 6,225 sq. ft.—offering space and privacy. Located on a premium corner lot, this inviting residence features abundant natural light that fills the open floor plan, accentuating soaring vaulted ceilings and creating a welcoming, airy atmosphere. The home is newly remodeled with brand-new flooring and brand-new kitchen. The expansive wrap-around yard with fence, complemented by nearby open space, provides a perfect retreat for outdoor gatherings, play, relaxation and privacy. Inside, enjoy a spacious and versatile layout designed for comfort and convenience. Prime Location: Ideally situated close to parks, highly rated schools, shopping, dining, and major freeways, making daily errands and commutes effortless. Community Perks: Take advantage of the well-maintained pools, spas, playgrounds, walking paths, BBQ areas, and recreation rooms—offering a vibrant and active lifestyle right outside your door. Don’t miss your chance to lease this delightful home and indulge in the best of Southern California living!
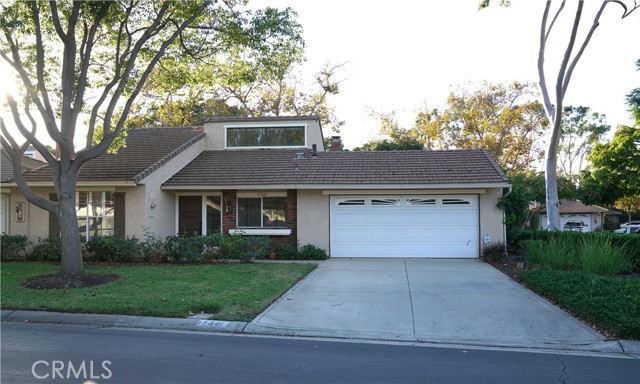
San Luis Obispo, CA 93405
1484
sqft3
Baths3
Beds A FULL, pet-friendly house to rent. Take a look at this well-loved, well-maintained, charming home on a large corner lot in the peaceful and charming Laguna Lake neighborhood. Light and bright, many upgrades, and a private backyard garden and patio with a cute stand-alone office, art studio, or playhouse. The home features vaulted ceilings, hardwood floors, a wood-burning fireplace, plus all 3 bedrooms have en suite bathrooms. Two bedrooms each with full baths are located on the main level while the entire second floor consists of an extra-large bedroom with its own sitting area, bathroom and walk-in closet. Move-in ready and convenient to everything!

Northridge, CA 91325
2038
sqft3
Baths3
Beds Welcome to this beautifully updated home in the heart of Northridge! Located in the top-rated Granada Hills school district, and just minutes from CSUN, Northridge Fashion Center, markets, restaurants, and cafes, this home truly has it all — comfort, convenience, and community. This bright and spacious 3-bedroom, 3-bath residence in the gated Merridy Oaks community ,offers 2,038 square feet of comfortable living space with an open floor plan perfect for both relaxing and entertaining. Step inside to find high ceilings, abundant natural light, and stylish wood flooring throughout. The modern kitchen features stainless steel appliances, granite countertops, and plenty of cabinet space — ideal for home cooking and family gatherings. The living room flows seamlessly into the dining area, creating a warm and inviting atmosphere. Upstairs, the primary suite offers a large walk-in closet and a luxurious en-suite bath. Two additional bedrooms are generous in size and filled with light. The private backyard is perfect for BBQs, morning coffee, or simply enjoying California sunshine. Available now for $3,990/month — experience the best of Northridge
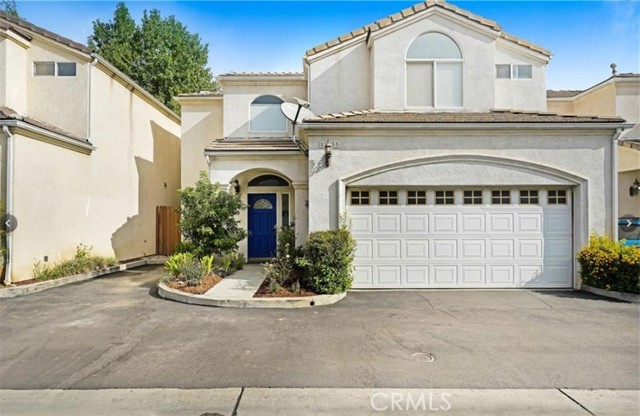
Santa Monica, CA 90403
1412
sqft2
Baths2
Beds Spacious 2 bedroom + 2 bath + large loft space which can be used as a 3rd bedroom or home office. Top floor condo in small secure bldg. Great location, steps from shopping and dining on Montana Blvd and 6 blocks from the Ocean. The unit has many upgrades! Quartz counters in kitchen with stainless steel appliances. Designer laminate flooring throughout except for stairs & loft area which are carpeted. Great storage.
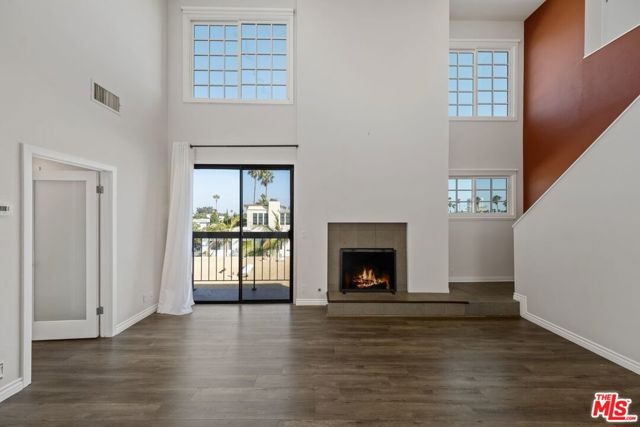
Stevenson Ranch, CA 91381
1560
sqft3
Baths3
Beds Nicely Upgraded Treana Townhouse in the Renowned Stevenson Ranch Area. This lovely Townhouse features Granite countertop, shutter, Hardwood floor. Cozy patio for BBQ.Community pool and spa. Very convenient location close to award-winning schools, park, shopping center and easy access to freeway.
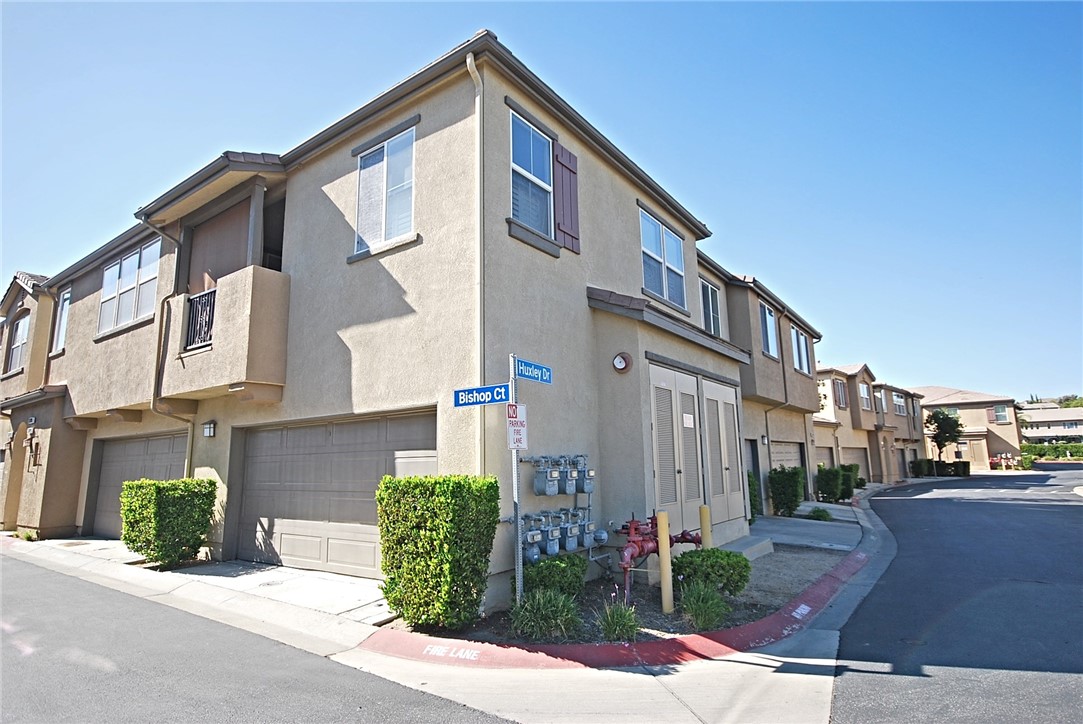
Page 0 of 0

