favorites
Form submitted successfully!
You are missing required fields.
Dynamic Error Description
There was an error processing this form.
Los Angeles, CA 90045
$2,595,000
3206
sqft4
Baths5
Beds Located in the heart of Westchester's desirable Kentwood neighborhood, this beautifully designed 5-bedroom, 4-bathroom home offers over 3,200 square feet of bright, open living space perfect for entertaining. Step inside to soaring high ceilings, abundant natural light, and an ideal floor plan with multiple living areas. The living and dining rooms share a sleek gas fireplace, while the open-concept kitchen is a chef's dream complete with Thermador appliances, custom cabinetry, and a large island for casual dining. Just off the kitchen, a cozy den opens to the backyard, creating a seamless indoor-outdoor connection. A first-floor bedroom doubles perfectly as a home office or guest suite. Upstairs, the primary suite is a true retreat with a luxurious en-suite bath, walk-in closet, and private balcony facing West capturing perfect sunsets. All bedrooms are spacious, filled with natural light, and designed for relaxation including a second en-suite bedroom which features its own balcony. Outdoors, the setting is pure California luxury featuring a large stone patio with pergola and fireplace, sun decks, and a heated saltwater lap pool and jacuzzi. The outdoor kitchen makes hosting a breeze, and the travertine floors inside are ideal for indoor-outdoor living. Additional highlights include a 26-panel solar system (paid off), dual-zone HVAC, an Aquasana 3-stage whole-home water filtration system, Speed Queen washer and dryer (conveniently located on the 2nd floor) and a two-car garage with epoxy floors, custom cabinetry, and Siemens VersiCharge EV charger. Set in the welcoming community of Kentwood, this home offers the perfect blend of tranquility and convenience with nearby shops, restaurants, cafes, Trader Joe's and top-rated Kentwood Elementary just two blocks away. Also, minutes away is Westchester Park with its 18-hole golf course, pickleball courts and skate park. This truly is an ideal location with its close proximity to Playa Vista, Marina del Rey, Culver City, El Segundo, and Manhattan Beach, this home captures the very best of Westside living! 6411w85th.com

Mountain View, CA 94043
564
sqft1
Baths1
Beds Welcome to 500 W Middlefield Rd #122, a stylishly updated 1-bedroom, 1-bath condo nestled in the sought-after Willow Park Community of Mountain View. Located on the second floor, this light-filled unit features a beautifully remodeled kitchen with shaker-style cabinets, gray slab countertops, a subway tile backsplash, and stainless steel appliances including a Beko refrigerator and Haier range. The open-concept living and dining area flows seamlessly to a private balcony, offering tranquil tree-lined views. The spacious bedroom includes a large closet with mirrored doors, while the bathroom features tasteful modern updates. Additional conveniences include EV charging access, updated fixtures. Enjoy resort-style amenities including a pool, clubhouse, and EV charging stations. Just minutes from downtown Mountain View, Caltrain, and major tech campuses, this home offers the perfect blend of comfort, design, and commuter convenience.
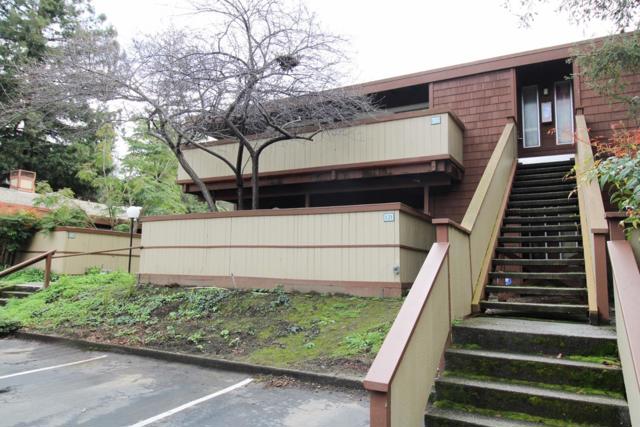
Hemet, CA 92545
1851
sqft2
Baths2
Beds Step into elevated living in the heart of Solera Diamond Valley by Del Webb, one of the region’s premier 55+ communities. This thoughtfully upgraded residence is a rare find, offering elegant design, high-end finishes, and a seamless indoor-outdoor lifestyle. Every detail—from the lush landscaping to the custom interior touches—has been curated for both comfort and sophistication. From the moment you arrive, you’ll be captivated by the gorgeous professional landscaping, including a mature tree in the front parkway, and a welcoming security screen front door that opens to a glass inlay front door, creating a warm and inviting entry. Step inside to discover plantation shutters, crown molding, and gorgeous upgraded flooring that flow seamlessly throughout the open-concept layout. The living room features a cozy fireplace, a custom built-in, and direct access to a versatile office space complete with a built-in desk and bookcases—ideal for remote work or quiet hobbies. The chef’s kitchen is a standout, boasting granite countertops on the island, bar top, and work surfaces, white cabinetry, and an elegant tile backsplash. Upgraded fixtures enhance both style and function throughout the home. Retreat to the spacious primary bedroom suite, offering ample room to relax. The en-suite bath includes a step-in shower, a soaking tub, and a walk-in closet with custom built-in shelving, delivering the perfect balance of luxury and practicality. Additional highlights include a laundry room with extra storage cabinetry and a utility sink, ideal for added convenience. Enjoy the Southern California weather year-round on your California-style back patio, complete with stamped concrete, flower beds, and more of the home’s stunning professional landscaping—perfect for morning coffee or evening gatherings. This home is truly turnkey and ready for its next chapter. Don’t miss your opportunity to live in a vibrant, active community filled with top-tier amenities.
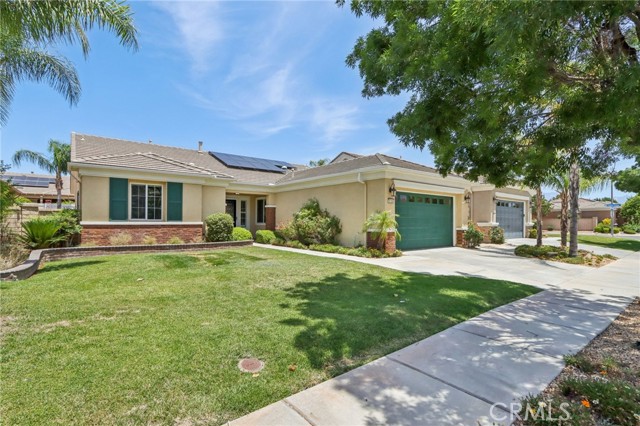
Los Angeles, CA 90025
1542
sqft3
Baths3
Beds Welcome to this beautifully maintained 2-story condo nestled in an intimate 4-unit building in the sought-after Westwood/Culver City area. With just four residences, this property offers a rare sense of privacy and exclusivity in the heart of the city. Step inside to find an open and inviting floor plan filled with natural light, ideal for both entertaining and everyday living. Upstairs, you'll find 3 generously sized bedrooms with ample closet space, along with 2 updated bathrooms. Updates abound with new HVAC, ductwork and insulation in the attic; new electrical box and Chargepoint level 2 electric charger in the garage. New water heater, garbage disposal and kitchen water filtration system. New appliances include LG induction range, LG washer/dryer and Bosch dishwasher. Floors were leveled and new 4mm engineered oak hardwood installed with acoustic cork underneath. Located just minutes from UCLA, Westwood Village, and the bustling shops, cafes and dining of the Westwood Shopping Center, this condo offers unbeatable convenience and lifestyle. Easy access to freeways and public transportation makes commuting a breeze, while nearby parks and cultural institutions provide endless recreation. Zoned for Westwood Charter Elementary per Greatschools.org.
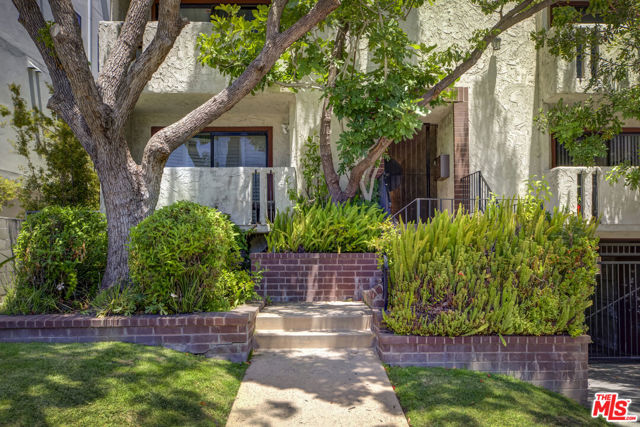
Palm Springs, CA 92262
2424
sqft2
Baths3
Beds Donald Wexler, FAIA, Architect | The Wexler Residence, 1955. The property is listed on the National Register of Historic Places, and is designated as a Palm Springs Class 1 Historic Resource, with substantial Mills Act tax savings. On almost a third of an acre in fashionable Movie Colony East, two blocks from Ruth Hardy Park, the architect's own home remains a testament to the timelessness of the Mid-Century Modern design for which his name is virtually synonymous. Donald Wexler is widely considered the father of desert architecture in the Coachella Valley, "the architect who gave shape to Palm Springs" in the words of the New York Times, famous for the Palm Springs International Airport, the Dinah Shore estate, and the innovative Steel Development Houses that dot the northern edge of the city. Here in the home where he and his family lived for almost forty years, the architect employed a softer touch with an all-wood structure, incorporating elements learned as an apprentice in the offices of Richard Neutra and William F. Cody. The wood post and double-beam system, a Wexler signature, provided a flexible open floor plan which could expand and contract as the needs of the family changed. Interior walls project through floor-to-ceiling glass, connecting the eye to the landscape beyond and dissolving the indoor/outdoor boundary. Tongue-and-groove ceilings allow for the elegantly slender fascia profile, and deep overhangs shield the interior from the mid-day sun. Fortunately, the current steward has preserved these elements, along with vertical fir siding, spun metal can lights, and other original finishes that define the essential architecture. In a collaborative intervention by Donald Wexler himself, architect Lance O'Donnell, and interior designer Darren Brown, the home was completely remodeled from top to bottom, winning the Palm Springs Modern Committee's Residential Restoration of the Year Award shortly after completion. Sympathetic to the home's original design, new terrazzo floors were introduced throughout, and kitchen and bathrooms were completely redone, with stainless steel appliances, marble slabs, and European fixtures and fittings that have brought the home into alignment with contemporary lifestyle standards. Finally, a painstakingly curated Wexler White paint unifies the composition. New roof, new HVAC, and a new solar system round out the functional upgrades. The site itself is completely private, surrounded by a hedgerow, invisible from the street. Inside, however, the property opens up to the house, surrounded by ancient boulders, and a mature landscape of native plants, most likely the unsubstantiated work of designer Antone Dalu, who worked on most of Wexler's projects in the 1950s with a refresh by William Kopelk of Inside Outside. A substantial black-bottom swimming pool and detached spa offer views of the San Jacinto mountains in the distance.
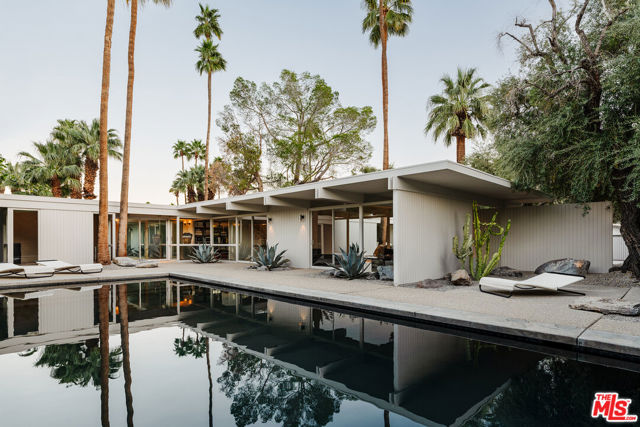
Newark, CA 94560
2075
sqft3
Baths5
Beds Located on a corner lot in a quiet court and directly across from Newark Lake, this single-level 4-bedroom, 2.5-bath home in the desirable Newark Lake community offers partial lake views. Amazing curb appeal with paver driveway, landscaped yard, and gated atrium entry. Bright living room with floor-to-ceiling brick fireplace opens to dining area and backyard. Kitchen features picture window, stainless steel appliances, pantry, and ample cabinets including glass-front uppers. Cozy family room adjacent to kitchen. Primary suite with two closets, backyard access, and updated ensuite with stone countertops, dual sinks, and stall shower. Secondary bedrooms share updated hall bath. Backyard with stamped concrete, pergola, and mature foliage including fruit trees. Additional features: dual-pane windows, vinyl shutters, recessed lighting, freshly painted interior. Near Lakeshore Park, shopping, dining, BART, freeways, and the Silicon Valley.
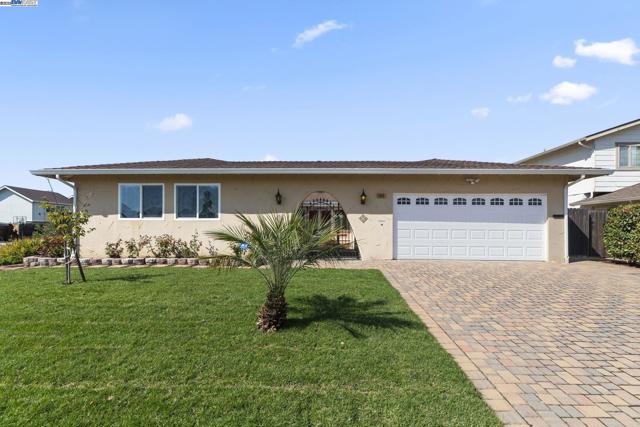
Danville, CA 94506
4310
sqft3
Baths4
Beds Set behind the gates of the highly coveted Blackhawk Country Club, this exceptional residence offers the perfect combination of elegance, comfort, and resort-style living. Overlooking the scenic 3rd hole of the Lakeside Blackhawk golf course, this 4-bedroom plus office home captures sweeping fairway and hillside views from nearly every room. Inside, a fantastic open floor plan welcomes you with expansive living spaces filled with natural light. The chef’s kitchen flows seamlessly into the family and dining areas, creating an inviting space for entertaining. A 200-bottle temperature-controlled wine cellar highlights the home’s sophistication and attention to detail. Upstairs, the luxurious primary suite provides a serene escape complete with a spa-inspired bath and balconies showcasing breathtaking golf course views—a perfect spot for morning coffee or sunset relaxation. The resort-style backyard is a true showpiece, featuring a gorgeous pool and spa, outdoor kitchen, and fireplace—ideal for entertaining year-round. Whether hosting a summer gathering or enjoying tranquil evenings by the fire, this home offers the quintessential Blackhawk lifestyle.
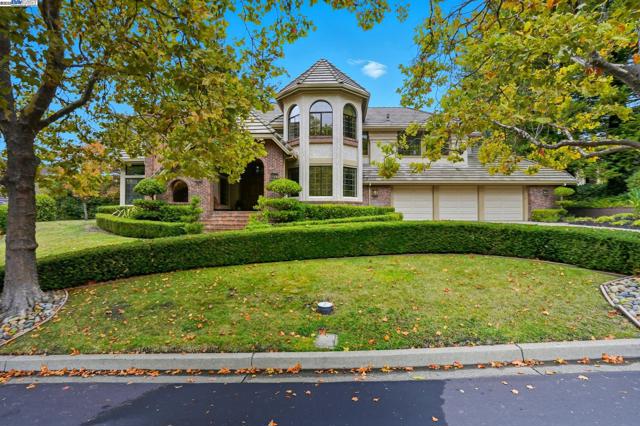
Glendale, CA 91201
2200
sqft4
Baths3
Beds For Sale – Newly Remodeled & Expanded Luxury Home in Glendale (Above Kenneth Rd.) Approx. 2,200 sq. ft. Main Home + 750 sq. ft. ADU | 3 Beds | 3.5 Baths | 2-Car Garage Experience modern luxury and elegant design in this beautifully remodeled and expanded home located in one of Glendale’s most sought-after neighborhoods, above Kenneth Road. This residence combines quality craftsmanship with contemporary finishes throughout. Main Home Highlights: Completely remodeled and expanded with brand-new electrical, plumbing, and doors, this stunning home features 3 bedrooms and 3.5 bathrooms, including a dedicated laundry room. Enjoy year-round comfort with a dual-zone AC system (2-ton & 4-ton units). The open-concept design offers triple-panel European-style windows with dual openings, three skylights, and an electric fireplace that fill the home with natural light and warmth. The chef’s kitchen is equipped with Thermador appliances, Sub-Zero refrigeration, and designer finishes. Bathrooms are spa-inspired, featuring tankless toilets, rainfall showers, LED temperature-controlled lighting, and lighted anti-fog vanity cabinets. Additional amenities include a tankless water heater, whole-home smart wiring with built-in speakers, HDMI, and Wi-Fi in every room. Bi-fold sliding glass doors off the kitchen open to a private side patio, ideal for entertaining or relaxing. Garage, ADU & Outdoor Living: A spacious 2-car garage includes a dedicated workshop area. The property also features a newly constructed 750 sq. ft. ADU-ready unit or office/workshop, separately metered with all utilities available — perfect for guests, extended family, or potential rental income. The secure gated driveway and large yard provide ample space for gatherings and outdoor enjoyment. A true blend of comfort, style, and functionality — this Glendale gem offers everything you’ve been looking for.

Los Angeles, CA 90020
378
sqft1
Baths0
Beds Welcome to Garden Villas Condominiums: a peaceful, secure, and meticulously maintained community in the heart of Koreatown. Unit 111 is a bright and airy ground-floor studio offering 368 sq. ft. of thoughtfully planned living space. The open-concept layout maximizes functionality with generous closets, kitchen storage, and a full bathroom, while a private patio adds valuable outdoor living space. This turnkey home is perfect for first-time buyers, investors, or anyone seeking a convenient pied-a-terre in one of LA's most dynamic neighborhoods. Centered around a lushly landscaped courtyard, the building includes a gym, jacuzzi, rec room, laundry facilities, and gated underground parking - with this unit's assigned space conveniently located near the elevators. Situated in one of LA's most vibrant neighborhoods, Garden Villas is just blocks away from hotspots like the Line Hotel, The Normandie Club, and a host of incredible KBBQ restaurants. The complex also offers quick access to Downtown LA, Hollywood, and the 101 Freeway.
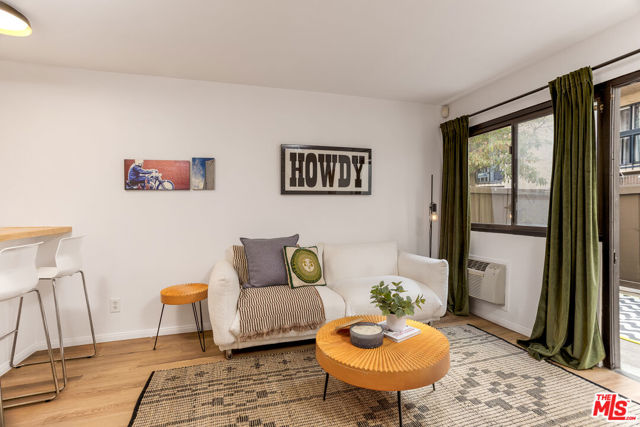
Page 0 of 0

