favorites
Form submitted successfully!
You are missing required fields.
Dynamic Error Description
There was an error processing this form.
Riverside, CA 92503
$1,167,776
3873
sqft5
Baths5
Beds This Glenmore floor plan comes with 5 bedrooms, 5 bathrooms ( guest living suit & guest bedroom ) with upgraded flooring including white cabinetry, oversize kitchen w/luxe quartz countertops and more! Ask our Sales Consultants for additional details. -Guest Living Suite on main floor -Floor to Ceiling Fireplace -White Shaker Cabinets -Upgraded Quartz Countertops -Luxury Vinyl Plank Flooring -(C) Tuscan Exterior 10,583 sf Lot
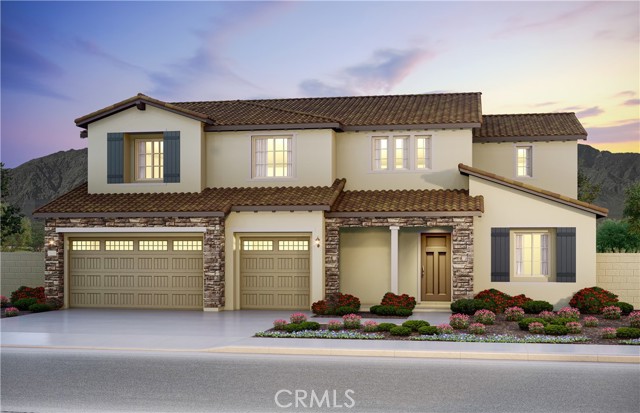
Encino, CA 91436
2575
sqft4
Baths4
Beds Luxurious reimagined single level home finished with top-tier quality and unique design elements, situated within the coveted Hesby Oaks school district surrounded by multi-million dollar homes. The expansive floor-plan offers 4 bedrooms and 3.5 bathrooms and the home is flooded with tons of natural light. A gourmet Chef's kitchen displaying porcelain countertops and a large center island with breakfast seating flows into the impressive wine display. The luxurious master suite offers a large walk-in closet and spa-like bathroom with double vanity space and walk-in shower. Private yard with ample grassy area, patio dining seating and built-in BBQ area. Additional amenities include surround sound throughout, security cameras, and easy access just minutes from Ventura Blvd and Encino's best schools, shops and restaurants.
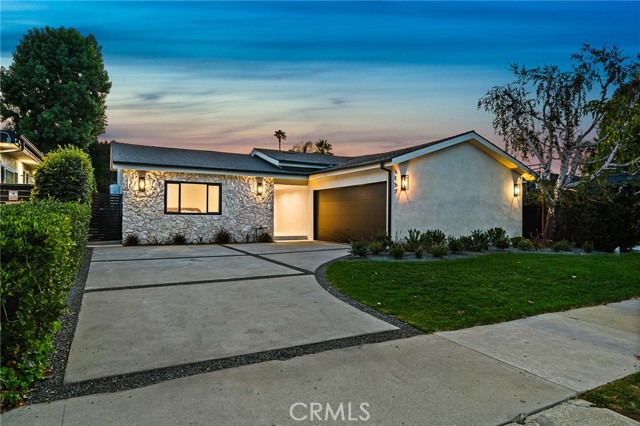
Oceanside, CA 92056
2268
sqft3
Baths3
Beds Rarely available single-story home in the gated community of Southridge Estates in Ocean Hills! This desirable corner-lot property combines comfort, functionality, and thoughtful upgrades throughout. Step inside to find soaring vaulted ceilings, new carpet and laminate flooring, fresh interior paint, and an inviting layout designed for both entertaining and everyday living. The living room features a gas fireplace and is framed by bay windows that fill the space with natural light, creating a warm cozy atmosphere. A semi-enclosed dining room offers a sense of connection to the main living areas while maintaining privacy for special gatherings. The open-concept kitchen opens seamlessly to the family room and features quartz countertops, recessed LED lighting, and a charming breakfast nook with bay windows overlooking the spacious backyard, complete with vinyl fencing and endless potential for outdoor enjoyment. The primary suite is a true retreat: featuring double vanities, a large soaking tub, abundant natural light, a massive walk-in closet, and an upgraded vinyl slider that leads directly to the backyard. Additional highlights include a 2-car garage with EV charger, tankless water heater, water purification system, smart thermostat, and 10 owned solar panels for energy efficiency and peace of mind. Walking distance to award-winning VUSD schools, EOS Gym, shopping, dining, and entertainment. Less than 7 miles to the coast! Come check out this beauty for yourself!
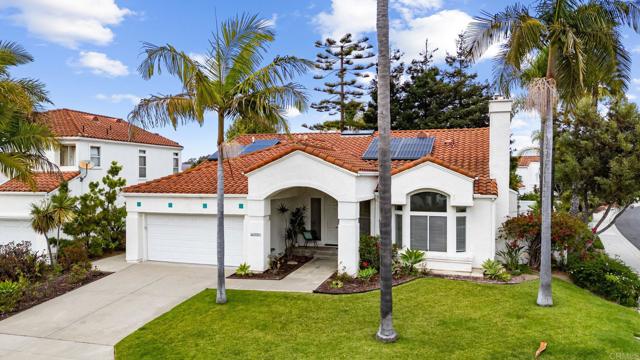
Palm Springs, CA 92262
4683
sqft7
Baths5
Beds A landmark Palm Springs estate in the heart of The Movie Colony, considered a crown jewel of mid-century modernism, is available for the first time since earning a Class 1 historic designation. Representing the pinnacle of meticulous preservation, the designation ensures that the William F. Cody-designed home will forever be protected. Its unique, geometric floor plan is among the features that set it apart. With 26-foot-high ceiling peaks finished with sandblasted Douglas fir, expansive glass, terrazzo floors and resort-style outdoor living spaces, the Abernathy home blends luxury with privacy and tranquility against a canvas of desert mountain views. Its undeniable versatility extends to entertaining, thanks to a recently reimagined kitchen finished with design-aligned Poggenpohl cabinetry and Gaggenau appliances. Nothing has been spared in this exquisite William Cody architectural "masterwork."
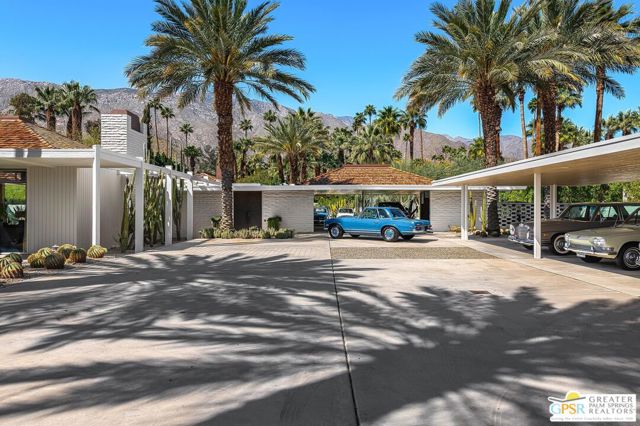
Altadena, CA 91001
2273
sqft4
Baths4
Beds Stunning 1941 Traditional with views of the towering San Gabriel Mountains, in the much-coveted President Streets neighborhood near the Eaton Nature Preserve. Featuring a main house consisting of 4 bedrooms and 3 bathrooms, plus a detached guest house (measured at 592 square feet), which includes a full bathroom, a second laundry hookup, storage area, and a soundproof music room. Past the lush and drought-tolerant greenery and the meandering stone walkways, you will find the inviting living room, anchored by a fireplace, with an oversized picture window that brings the outdoors in. Warm original oak floors lead you into the formal dining room via a large archway, where you can enjoy your meals with views out to the garden, where details like the home's original porthole window and curvature of the front porch remind you of a time when all the details of a home were carefully crafted and thought out. The modernized kitchen immediately draws your eye to the quaint breakfast nook, with bay windows and original wainscoting. Other unique details include beamed ceilings, fun saloon doors leading to the laundry room, and a scalloped valance above the sink. Light-filled and airy, with glass-front cabinets, quartz countertops, and brass hardware- the kitchen is a seamless blend of classic and modern. French doors lead you to your own Mad Men-style office, with rich wood built-ins, a sink for a wet bar, and an arched transom window. Bathed in light with an oversized skylight and its own en-suite bath is one of the bedrooms. Off the long hallway, you will find a full bathroom featuring classic black-and-white tile and dual windows. Another large bedroom, with a door leading to the beautifully lit backyard, and the primary suite make up the rest of the main house. The primary suite is 560 square feet of sheer delight, featuring a vaulted ceiling, a skylight, two closets, bay windows that include French doors, and a stunning bathroom with an oversized shower and built-in bench and shelf, dual sinks, and a closet with new custom-built storage shelving and pocket door. Completely gut-renovated in 2024, with bold and brilliant porcelain olive green tile from Wow Design EU and Huntington White Terrazzo floors. Step outside and stare in awe at the grandeur of the towering mountains from your hammock while eating an orange from your abundantly producing tree. The flagstone path leads you to the recently gut-renovated guest house, and it is absolutely incredible. Telescoping Fleetwood sliding glass doors lead you to a foyer with oak built-ins and a sink with a refrigerator. The main area showcases vaulted ceilings, a skylight, custom casework shelving with integrated lighting, and hardwired internet. Polished concrete throughout, and new Milgard windows, plus a well-sized bathroom with oversized shower, vertical picture window, floating vanity, and dazzling olive porcelain tile work. Need a space to make some noise? This guesthouse also features an interior room with soundproofing materials between double drywall and mounted picture lights to showcase your favorite art pieces. A storage area with laundry hookups and a utility sink finishes off the space. The property also features an owned solar system, seamless gutters (2024), an EV charger (2024), 200-amp upgraded panel, 30-year roof replaced in 2017, retrofitted foundation (2024), and a new water main line (2024). Minutes to Old Town Pasadena with its renowned shopping and dining, and other close treasures such as the storied 'Christmas Tree Lane,' with over 100 cedar trees lit up during the holiday season; this neighborhood has a unique blend of old charm, small-town vibes, and unmatched natural beauty in Los Angeles.
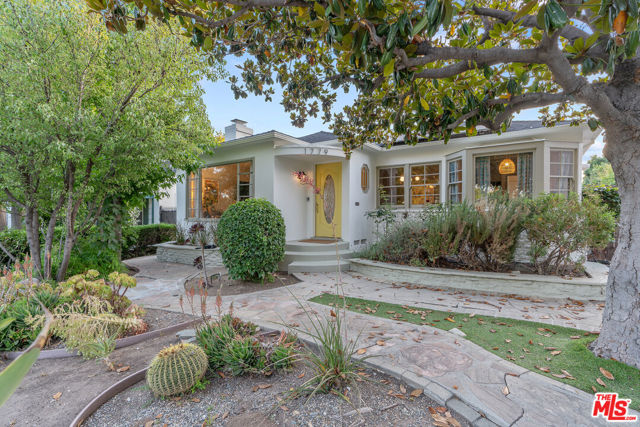
Murrieta, CA 92562
4000
sqft4
Baths6
Beds First showings begin Wednesday, October 22nd. Contact agent for private tour schedule. Luxury Farmhouse Living, Entertainer’s Pool, Wine Cellar & Mountain Views! Welcome to this stunning custom 4,000 SF 6 BR + Loft (used as 7th BR) / 4 BA home just west of historic Old Town Murrieta with gorgeous mountain & creek-bed views. Single-level living with large upstairs loft and seamless indoor-outdoor flow. Chef’s Kitchen features custom all wood soft-close cabinetry, 6-burner double oven range with 48” hood & pot filler, 5’x10’ Bianco Carrara marble island with wine fridge, microwave drawer, and storage galore. Enjoy your own wine tasting room with 11’x11’ wine cellar, perfect for entertaining. Open the 20’ moving glass wall to 440 SF of covered outdoor living space with misters, fan, & surround sound. Relax in the pebble-tec pool & spa with top of the line slide and secure safety fence. Home includes premium LVP flooring, energy-efficient windows, marble bathrooms, and fire resistant siding. Spacious primary suite with barn doors, walk-in closet, dual rain head shower, soaking tub & bidet. Property upgrades include state of the art well pump with artesian spring water, fruit bearing trees, raised bed garden, predator proof fencing, chicken coop with established laying hens (optional), and solar mounted security system. Loft is enclosed with locking door and plumbed for kitchenette or bath. Zoned for agriculture, so bring your animals! 3-car garage (25’x33’x13’H) fits boat or small RV + RV parking. Two tankless water heaters, advanced fire abatement sprinkler system, and neighbors who “mind their own business.” This property perfectly combines luxury, privacy, and the charm of country living, minutes from town!
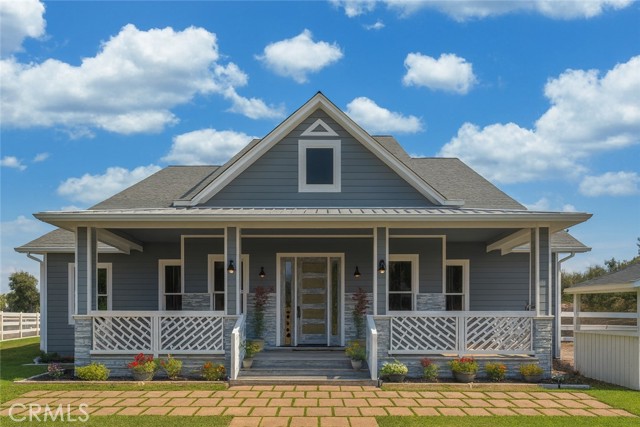
Riverside, CA 92503
4485
sqft6
Baths6
Beds This Winchester floor plan comes with 6 bedrooms, 5.5 bathrooms & a flex room. This home offers a nicely chef's kitchen including Sub-Zero fridge, luxe granite countertops & backsplash. Ask our Sales Consultants for additional details. -Owner Suite on main floor -Fireplace & 20' Ceiling -Built-in Sub Zero Refrigerator -Upgraded Quartz Countertops -Luxury Vinyl Plank & Tile Flooring -(C) Tuscan Exterior 12,054 sf Lot
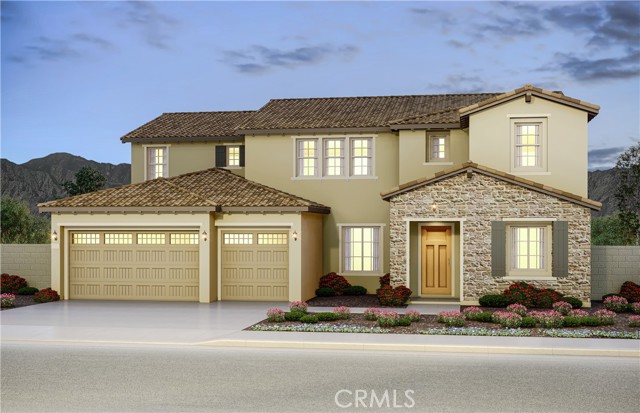
Burbank, CA 91505
1480
sqft2
Baths3
Beds Beautifully renovated Burbank pool home that perfectly blends timeless character with modern style. This home offers 1,480 sq. ft. of updated living space with 3 bedrooms and 2 baths. The kitchen and bathrooms have been completely remodeled with sleek cabinetry, beautiful backsplash, a breakfast nook, and brand-new appliances, creating a fresh and contemporary feel throughout. Clean and sleek living area enhanced by new tile flooring. The primary suite and bathrooms feature clean, modern finishes, while the versatile third bedroom flows into a welcoming family room with a cozy fireplace and sliding glass doors that lead to a private backyard retreat. Ideal for entertaining and everyday living, the backyard boasts a sparkling pool and jacuzzi surrounded by mature landscaping. Additional highlights include central air and heat with a smart thermostat, a covered side patio, and an attached one-car garage. Combining quality upgrades, timeless curb appeal, and a highly desirable location, this move-in-ready home is ready for its next chapter.
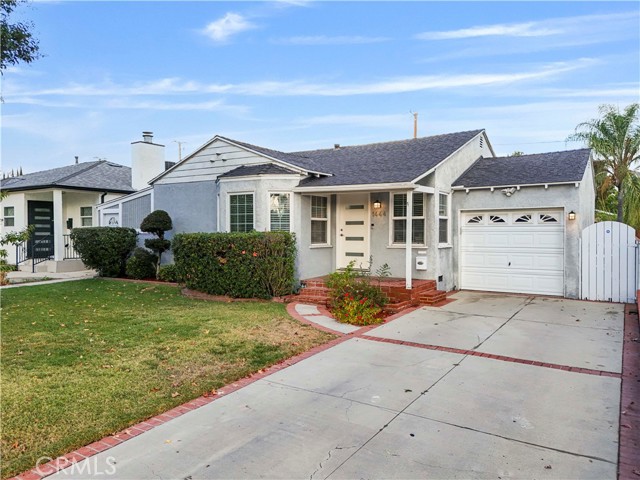
Torrance, CA 90501
2739
sqft3
Baths5
Beds Executive Dream Home & Entertainer’s Delight! Experience privacy, and comfort in this stunning 4-bed, 3-bath Torrance home. Situated on a long flag lot, this 2,700+ sq ft residence offers the perfect blend of phistication and functionality on an 8,500 sq ft lot. Step inside to a bright, open floor plan featuring spacious living areas leading out the large covered patio, and a kitchen with open plan to the family room, and cozy fireplace. Upstairs the expansive master suite boasts a double-sink vanity, soaking tub, walk-in shower, and a huge walk-in closet. Three additional large bedrooms upstairs provide plenty of space for family or guests. Enjoy year-round outdoor living with a built-in barbecue, fire pit, and large patio — perfect for gatherings and relaxation. The oversized 3-car garage includes backyard access and room for storage or projects. Energy-efficient solar panels help reduce monthly costs. Aviation enthusiasts will love the two runway markers in the backyard — a unique and fun feature you won’t find anywhere else! Located in Real Torrance, within the highly sought-after Torrance Unified School District, this home offers easy access to parks, shopping, and major freeways. Don’t miss this one-of-a-kind home — schedule your private showing today!Amazing executive entertainer dream home. Private driveway leads to this amazing home. More pictures coming soon
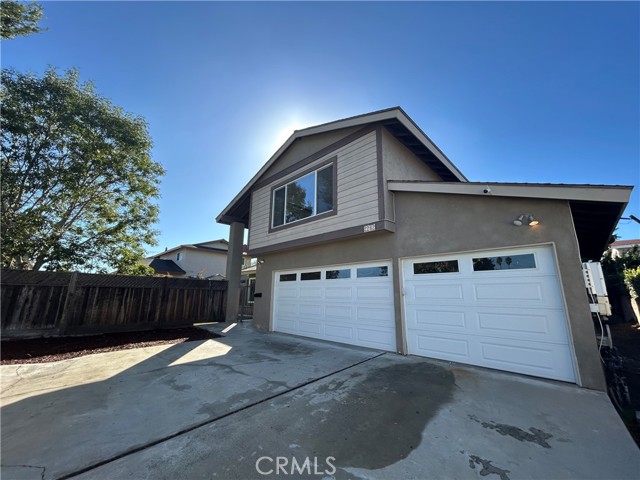
Page 0 of 0

