favorites
Form submitted successfully!
You are missing required fields.
Dynamic Error Description
There was an error processing this form.
Porter Ranch, CA 91326
$1,150,000
2450
sqft3
Baths5
Beds Wonderful 5-bed, 3-bath home with 2,450 sq ft of living space, perfectly positioned in a desirable neighborhood with a stunning mountain backdrop. Great curb appeal with distinctive wood siding and stone details, lush green lawn, hedge borders, and mature shade trees. A welcoming double-door entry, accented by decorative glass, opens to a formal tiled entryway with decorative tile rug. The interior is freshly painted throughout and sets a bright and move-in-ready tone. A large, open-plan living space is filled with natural light from floor-to-ceiling windows while a statement fireplace anchors the generous living room, which flows effortlessly into the adjacent dining area with a glass slider that leads to the backyard. The kitchen combines classic function with modern updates and an inviting atmosphere, offering granite counters, a tile backsplash, and stainless-steel appliances including a built-in oven and microwave, and a cozy breakfast nook for informal dining. Two downstairs bedrooms, which share a well-appointed full bath, both with mirrored closets, one with a glass slider out back, offer flexibility, creating opportunities for a home office, guest suite, or conversion into a spacious den or bonus room. Upstairs, the primary suite features dual closets, an en-suite ¾ bath with dual sinks, a separate vanity area, and a tiled shower. Two additional good-sized bedrooms with mirrored closets share a full hall bath. Outside, the yard makes the most of the over 8000 sq ft lot with a wide concrete patio, a covered seating area, and an expansive lawn bordered by mature landscaping, creating a perfect canvas for outdoor gatherings or personalization. The home boasts an attached 2-car garage, with brand new garage door opener and laundry hookups. Well situated in the foothills of Porter Ranch, near highly rated schools, parks and natural spaces, shopping, dining, and entertainment. Don’t miss out on this home with exceptional potential in an outstanding setting.
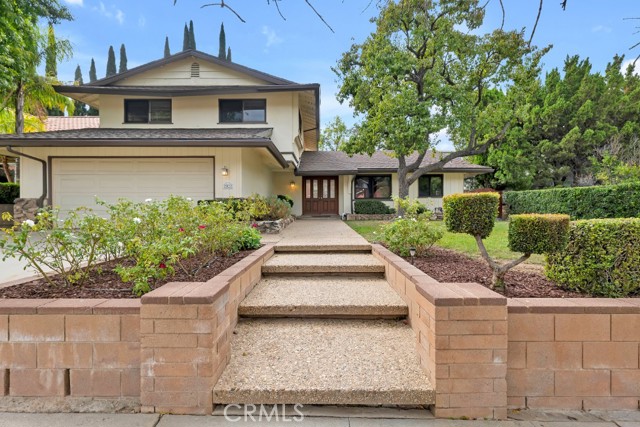
Rancho Mirage, CA 92270
2260
sqft3
Baths3
Beds Elevated Luxury in Rancho MirageDiscover your desert escape at 11 Vista Loma Drive, a beautifully renovated 3BD/3BA, 2,260 sq ft modern retreat in the gated community of Mirage Cove. Perfectly situated on a private cul-de-sac high above the valley floor, this home delivers panoramic mountain views, sparkling city lights, and breathtaking desert sunrisesWhat makes this home stand out is its rare combination of location, upgrades, and peace of mind. The residence is fully renovated with thoughtful finishes and open flow. Floor-to-ceiling windows frame sweeping panoramic views that bring the outdoors in. An owned solar system ensures energy efficiency, and the three-year-old gravel roof provides durability and long-term confidence.The primary suite offers spa access, dual vanities, a grand stone walk-in shower with dual rain heads, and a generous walk-in closet. A second ensuite features its own entrance, full bath, and walk-in closet -- ideal for guests or extended stays. A third bedroom, currently used as an office, is paired with a full guest bath featuring a deep soaking tub.At the heart of the home, a chef's galley kitchen with granite counters and high-end KitchenAid appliances flows seamlessly into the great room and dining area. The outdoor living space includes a resurfaced Pebble Tec pool and spa, a covered patio, and a low-maintenance yard designed for entertaining and relaxation.Additional highlights include soaring ceilings, stone countertops throughout, a full laundry room with Maytag appliances, an EV charging station, a smart security system, and outdoor landscape lighting.Residents of Mirage Cove enjoy access to a community pool, spa, tennis courts, pickleball, a private park, and RV parking. With a flexible 30+ day rental policy this property is ideal for full-time living, a seasonal escape, or investment potential.Modern. Private. Elevated. This Rancho Mirage retreat has it all and is ready for its next owner.
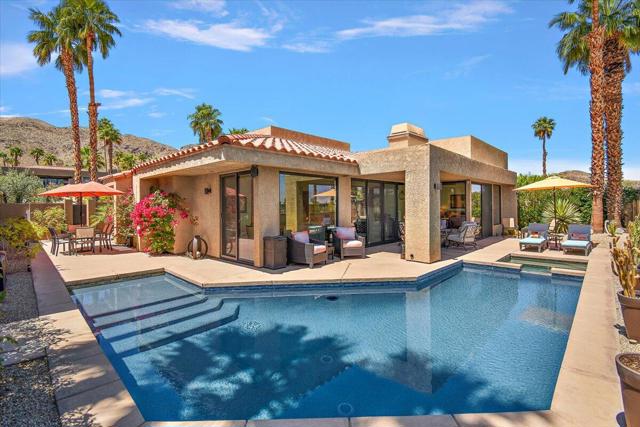
Moorpark, CA 93021
1432
sqft3
Baths3
Beds Welcome to this beautifully upgraded condo, nestled in the exclusive Waverly Place community of the Moorpark Highlands. Pull up to your own driveway and attached 2 car garage. There’s a long walkway leading to your front door, providing a sense of seclusion from the world. Inside, you will find a light and bright living room with a charming fireplace. The remodeled kitchen is a chef's delight, boasting new appliances, granite countertops, and luxury vinyl plank flooring. A large slider opens to a private and spacious backyard complete with automatic sprinklers and perfect for relaxing or entertaining. A convenient laundry room, powder room, and extra storage under the stairs complete the main level. Upstairs, the generous primary suite offers a luxurious, completely renovated ensuite bathroom with dual sinks, a soaking tub, and a walk-in shower, complemented by a large walk-in closet. There are two additional bedrooms that face the side and back of the house, giving them privacy. They share a bathroom off the landing. This home is in a prime interior location within easy walking distance to both the swimming pool and the children's playground. For more outdoor adventures, Mammoth Highlands Park is located just north of the community. If you are looking for the perfect place to call home, look no further. Snatch it up while you can!
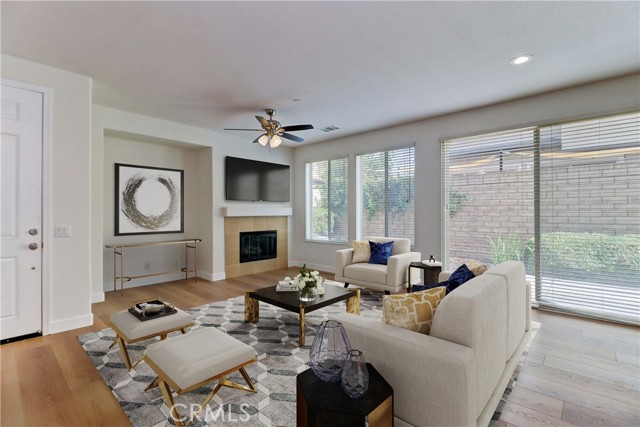
Jurupa Valley, CA 92509
3239
sqft3
Baths4
Beds Dream home, dream rate! Lock in as low as 4.99% fixed (5.622% APR) on Lot 31. Special financing available - limited time only! See disclosure below. NEW CONSTRUCTION! “There is Simply Nothing Like It” Countryside Estates friendly environment with scenic views and Open spaces. Nestled on a sprawling 20,000 sq. ft. homesite. Step into luxury with The Pinehurst floorplan at Countryside Estates, perfectly situated in the vibrant community of Jurupa Hills. With the Spacious layout this floorplan possesses an expansive, seamless open concept, with a great extent of possibilities of In-door out-door living and entertainment. This remarkable property boasts an expansive backyard, perfect for hosting memorable gatherings, or simply relishing tranquil moments with family and friends. The gourmet kitchen, equipped with cutting-edge appliances, elegant Cashmere Thermofoil Cabinetry, spacious designer quartz countertops, and significant storage, serves as a perfect haven for culinary enthusiasts and social gatherings. Experience sophistication underfoot with designer 12x24 tile, and plush carpeting thoughtfully integrated throughout the home. Envision building family traditions or creating treasured memories in this refined and practical space. The opulent primary suite boasts a sliding door that opens to the backyard, to begin your day with a peaceful cup of coffee, immersed in the enchanting allure of serene mornings. This home is enveloped in the refreshing embrace of country air. The suite is complemented by a luxurious en-suite bathroom, thoughtfully designed with dual walk-in closets, two sinks, seamlessly blending practicality with sophistication. Disclosure: The promotion is for Lot 31 in Phase 1. The offer is for a maximum loan amount of $819,000 for a 30-year fixed rate conventional financing with a rate of 4.99% (APR 5.622%). Financing offered by Secured Choice Lending (SCL). Branch NMLS #1689518. All terms and conditions are subject to credit approval, market conditions and availability. Not all borrowers will qualify for said rate. Rate is not applicable for all credit profiles. Restrictions apply. Buyer is not required to finance through Secure Choice Lending to purchase a home; however, buyer must use SCL to receive the advertised rate. Additional closing costs will apply. Images are for illustration purposes only. Equal Housing Opportunity. APR=Annual Percentage Rate. Exp. 10/31/25.
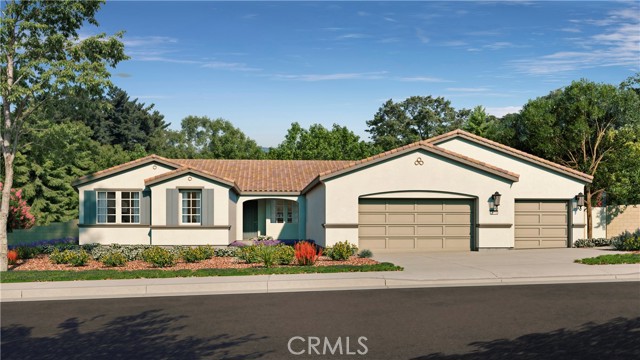
Los Angeles, CA 90042
1087
sqft2
Baths2
Beds Stylish Condo with Expansive Wrap-Around Patio & Mountain Views! Welcome to Austin Terrace in the desirable Monterey Hills community! This beautifully updated 2-bedroom, 2-bath end unit condo combines comfort and modern design. The spacious layout features new vinyl flooring in living area and bedrooms. The kitchen is a standout with stainless steel appliances, a farmhouse sink, granite countertops, tile backsplash, and tile flooring, perfect for any home chef. Enjoy the outdoors on your extra-large wrap-around patio with stunning views of the San Gabriel Mountains and Budd Weiner Park, ideal for relaxing or entertaining. Residents enjoy resort-style amenities including a sparkling pool and spa that face the mountains , plus two tandem parking spaces. Centrally located near Highland Park, Debs Park, Pasadena, Downtown LA, and Keck Hospital, this home offers the best of both tranquility and convenience.
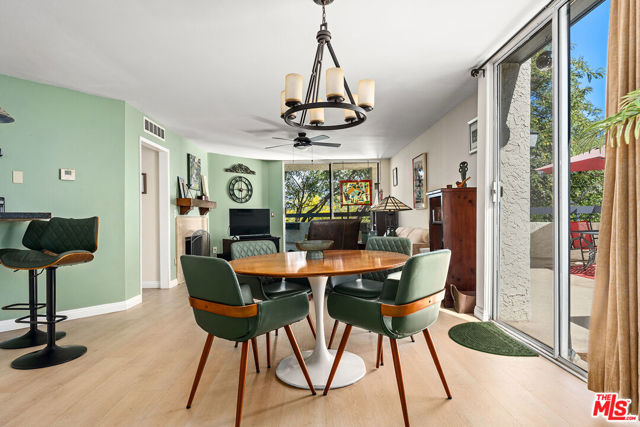
Rancho Mirage, CA 92270
1535
sqft2
Baths2
Beds Enjoy resort-style living in this beautifully appointed 2-bedroom, 2-bath Tennis Villa located in the exclusive Mission Hills Country Club. Furnished and thoughtfully designed, this home features vaulted cathedral ceilings, updated tile flooring, and abundant natural light throughout. Highlights: Located steps from the pool and hot tub, Primary suite with fireplace, soaking tub, walk-in shower, dual vanities, and separate closets, Second bedroom with en-suite bath and walk-in closet, Spacious private courtyard for seamless indoor-outdoor living, Living room with fireplace, wet bar and sliding doors to the courtyard, KitchenAid stainless steel gas range and ample cabinetry, Large laundry room and detached 2-car garage. HOA: Roof, Landscape, Spectrum package, 4 pools and Spas and Guard Gate. Social and Sports/Fitness Center requires a separate membership.
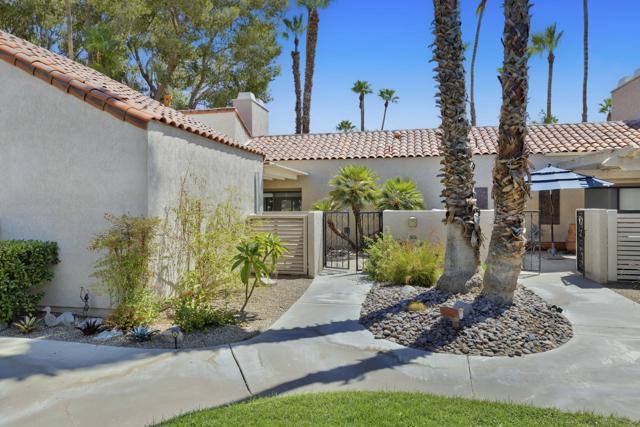
Moreno Valley, CA 92551
1973
sqft4
Baths3
Beds Modern Lakeside Living in Aspen Hills! Step into a modern luxury, stunning 2022-built condo. Enjoy an open-concept floor plan that perfectly blends comfort and style, featuring upgraded gray luxury vinyl plank flooring, custom shutters, and soft-close cabinetry throughout. The kitchen shines with granite countertops, stainless-steel appliances, and a bright, airy layout that flows seamlessly into the living area — perfect for entertaining or relaxing after a long day. Upstairs, you’ll find plush carpeting and modern granite and porcelain bathroom finishes. The attached 2-car garage offers direct access and an integrated EV charging outlet for added convenience. Live the resort lifestyle every day with community amenities including a sparkling pool, playground, and BBQ & picnic areas, all surrounded by peaceful walking trails along the Lake. With top-rated schools within a mile, this home is the perfect blend of comfort, convenience, and community.
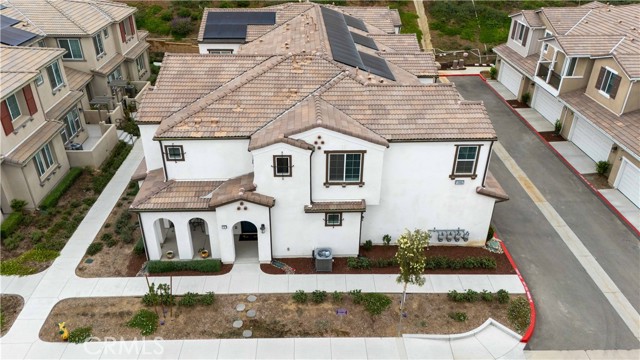
Sherman Oaks, CA 91403
4273
sqft5
Baths4
Beds Tucked into the leafy enclaves of Sherman Oaks, this 1930's Spanish Colonial Revival estate stands less as a residence than as a cultivated refuge, where nature, landscape, and architecture enter into conversation. Resting on more than 25,000 square feet of verdant and walkable land, the property unfurls like a private park: lawns edged with manicured gardens, a saltwater flagstone-decked pool glistening in the sun, a system of meandering pathways, the gentle rhythm of water features and, above it all, a cathedral of redwood, oak, cypress and ash that rise in majesty offering shade and seclusion.The residence itself is a study in livable elegance. Four bedrooms, a guest sleeping quarters and four and one-half bathrooms are arranged with a discretion that privileges both conviviality and retreat. Sunlight filters through expansive steel casement and stained glass windows, animating soaring ceilings and skylights, and drawing one's eye outward to the surrounding picturesque topography. The interiors, spacious yet refined, are defined by their quiet assurance, a stage equally suited to languid afternoons as to lively evenings.The stylishly updated kitchen, both functional and poised, anchors the main floor bathed in natural light and crowned by a skylit, cathedral-beamed ceiling that soars above Eurostone imported Italian and HanStone countertops. The primary suite serves as a private sanctuary, complete with serene garden views, beamed ceiling, its own fireplace, and spaces designed for restoration. A lower level offers the perfect setting for lounging, entertaining, and creativity with the flexibility to transform into a screening room, music studio, or creative retreat. Each additional room bears its own personality, a gentle reminder that architecture, at its best, accommodates both individuality and connection.Yet it is the grounds that distinguish this home. Pools and pathways, intimate vignettes and destinations, a waterfall and the gentle whisper of trees elevate the experience into something approaching the pastoral, an oasis of rare calm in the midst of Los Angeles. In its marriage of scale, grace, and natural abundance, this estate embodies the paradox that true luxury is as much about restraint and serenity as it is about grandeur.

Rosemead, CA 91770
1206
sqft1
Baths3
Beds **First Time on the Market** This 2-bedroom, 1-bathroom home in Rosemead features a spacious kitchen and an open living room, perfect for family gatherings. One bedroom features a wall-to-wall closet and a walk-in closet, while the bathroom boasts newer tile in the shower. Both the front and back yards offer ample space, and a long driveway that is ideal for parking RVs, boats, or multiple cars. The property is conveniently located near the 10 Freeway, parks, shopping, and eateries.
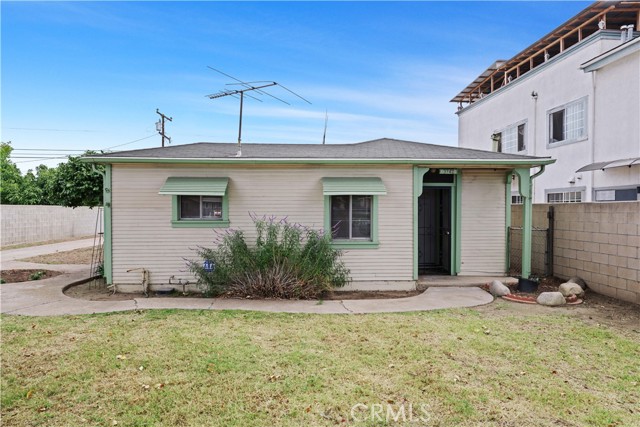
Page 0 of 0

