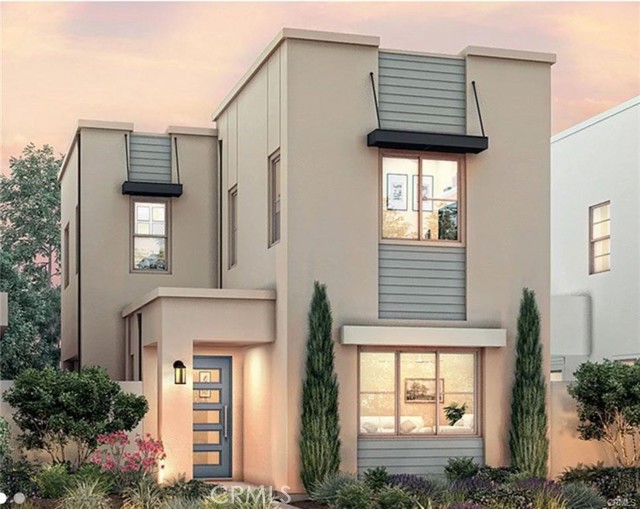favorites
Form submitted successfully!
You are missing required fields.
Dynamic Error Description
There was an error processing this form.
Palm Springs, CA 92262
$3,800
1068
sqft2
Baths2
Beds Rented thru April 10 2026. Available outside these dates. Jet-Setter's Oasis in Palm Springs - 30-Day Minimum Rental Available Now! $3000/mo May/June $2200/mo July thru Oct High Season $3800/mo. Ask about other times and rates. No annual leases available.Step into the ultimate desert escape in the heart of Palm Springs, the legendary getaway destination for presidents, Hollywood icons, and jet-setters alike. This stunning 2-bedroom, 2-bathroom condo is available for monthly rentals with utilities included with a monthly cap, offering the perfect mix of luxury, convenience, and breathtaking scenery. At night Experience breathtaking views from your private patio, where the mountain tram glides gracefully across the landscape. Imagine unwinding with a glass of your favorite wine or savoring a well-earned bourbon as the city lights twinkle below and the tram makes its serene journey--an inspiring sight that never gets old.Just steps from downtown, you'll have easy access to world-class dining, shopping, and entertainment in a city that has long been a playground for the elite. From Frank Sinatra to U.S. presidents, Palm Springs has been the go-to retreat for those seeking sunshine, relaxation, and style.Designed with a jet-setter lifestyle in mind, this condo features an attached garage, spectacular views of the San Jacinto Mountains, and a private backyard oasis. Unwind under the swaying palm trees, soak in the vibrant landscaping, and relax on two spacious patios--the perfect setting for entertaining or simply soaking up the desert vibes.Live like the legends who have vacationed here before you and experience Palm Springs in style. Your luxury extended stay awaits--reserve today!
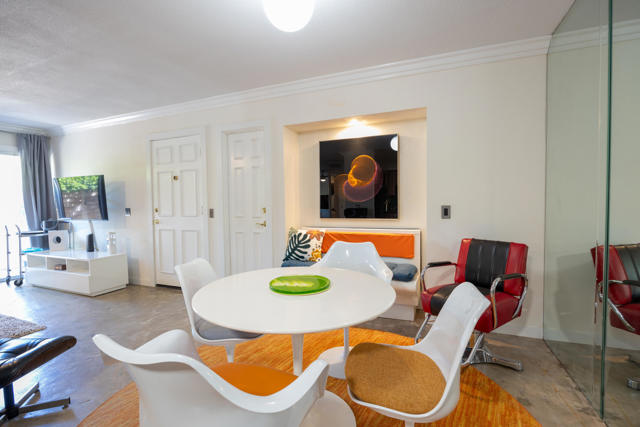
Valencia, CA 91354
3285
sqft4
Baths4
Beds BE THE FIRST TO LIVE IN THIS BRAND NEW MASTERPIECE! Perched in the prestigious hills of Tesoro Highlands, this stunning East-facing estate spans 3,285 sq. ft. of pure luxury. Designed for modern energy independence, the home features a fully owned Solar system with a Tesla Backup Powerwall, virtually eliminating your electric bill. Inside, the grand-scale living space is defined by soaring ceilings and a gourmet kitchen that is a chef’s dream, boasting premium GE Monogram appliances, a massive center island, and a walk-in pantry and upgraded flooring. The versatile floor plan includes 4 Bedrooms and 4 Baths, plus a dedicated Bonus Room and Flex Room perfect for a home office or gym and a balcony. Experience seamless indoor-outdoor living in your private California Room, overlooking a serene, unobstructed open area with no rear neighbors for ultimate quiet and privacy. The primary suite is a true sanctuary with a spa-inspired bath and an expansive walk-in closet.Located in a resort-style community, you'll enjoy world-class amenities including an Olympic-sized pool, Pickleball courts, a putting green, and a luxury clubhouse, all while being minutes from top-rated Santa Clarita schools. Includes brand new refrigerator. Energy efficient, private, and pristine—this is the dream home you’ve been waiting for! **Owner is in the process of installing custom window coverings and full professional landscaping for both the front and backyard.
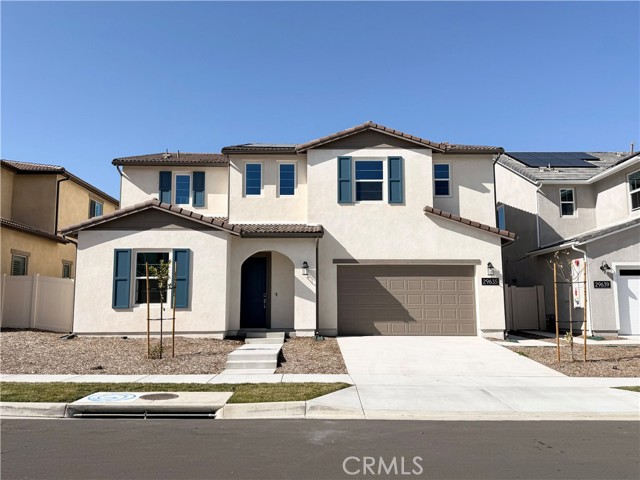
Tarzana, CA 91335
2386
sqft3
Baths4
Beds Tarzana POOL home, available FOR LEASE! Amenities include: two-story floorplan w/4BR + 3BA + almost 2400; living room w/fireplace; family room w/wet bar; formal dining area; upgraded kitchen w/granite countertops + appliances included (refrigerator, stove/oven, dishwasher + microwave); downstairs bed + full bath; upstairs bedroom w/en-suite offers full bath, walk-in closet + sitting area; secondary upstairs bedrooms share Hollywood bathroom w/double sinks; ceramic tile + hardwood flooring throughout; central HVAC; recessed lighting; dual pane windows; vaulted ceilings; inside laundry room w/washer + dryer provided; great backyard w/pool + spa, basketball hoop, covered patio + sprinkler system; pool service + gardener provided; 2 car garage + driveway for parking; located on a cul-de-sac; pets considered w/owners approval + additional deposit; located a short distance to Balboa Lake Park - 160 acres of Wildlife Preserve, 27 acre lake, biking + hiking trails, 2 golf courses, 2 Rec Centers, fishing, kayaking, boat rentals, archery, playground, BBQ's + the Japanese Garden.
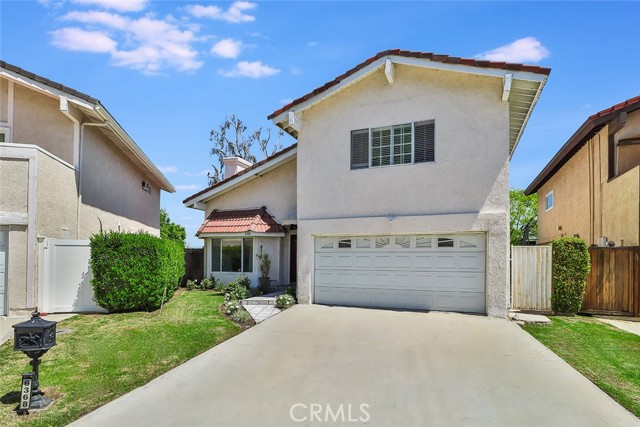
Menifee, CA 92584
2427
sqft3
Baths5
Beds Welcome to 30041 Leeward Court, a stunning 5-bedroom, 2.5-bath, 2,412 sq ft, 2-story home located in the highly sought-after gated community of The Lakes Menifee. This clean and inviting residence offers a spacious floor plan with modern touches throughout, perfect for comfortable family living. The heart of the home is the spacious kitchen, which boasts gorgeous granite countertops, a large center island, and ample counter space. The layout flows seamlessly into the dining area and is perfect for entertaining and everyday living. Nestled in The Lakes, this community offers an unparalleled lifestyle with three sparkling lakes, scenic parks, and miles of walking trails. Residents enjoy access to kayaking, boating, and fishing, along with the exclusive amenities of the Bay Club, which include a fitness center, waterslides, two pools, a spa, and a grill/patio area with an outdoor fireplace. Don’t miss the opportunity to call this beautiful home yours in a vibrant and welcoming community. Schedule your private tour of 30041 Leeward Court today!
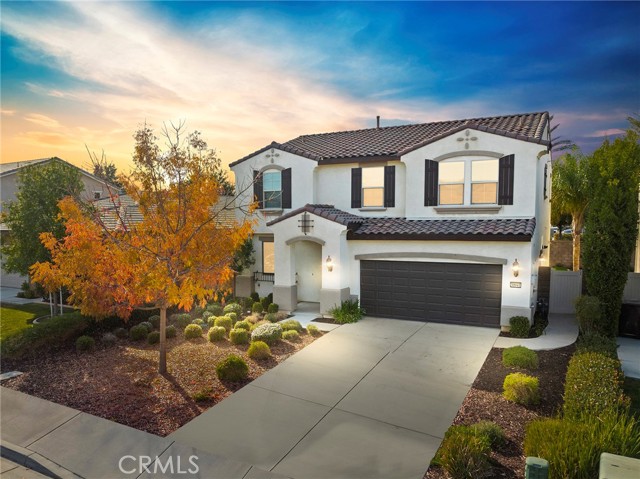
Desert Hot Springs, CA 92240
2006
sqft2
Baths3
Beds 3-6 mo Seasonal Rental - Beautiful Fully Furnished (or Unfurnished) Home for Rent – Flexible Lease Terms Spacious and stylish 3-bedroom home with a den and bonus room, offering an open floor plan, high ceilings, and 2,006 sq ft of comfortable living space. Thoughtfully designed with modern décor and plenty of room to relax or entertain. Property Highlights: 3 bedrooms + den + bonus room Open floor plan with high ceilings 2,006 sq ft Fully stocked kitchen with pantry Air hockey table for added fun Luxury updated tile bathrooms with dual sinks in both bathrooms/ huge master walk-in closet Landscaped front and backyard (gardener included) including a above ground spa to relax in! 2-car garage Fully furnished with modern décor or available unfurnished Ideal for those seeking a move-in-ready home with flexibility, style, and space. Contact for details or to schedule a showing.
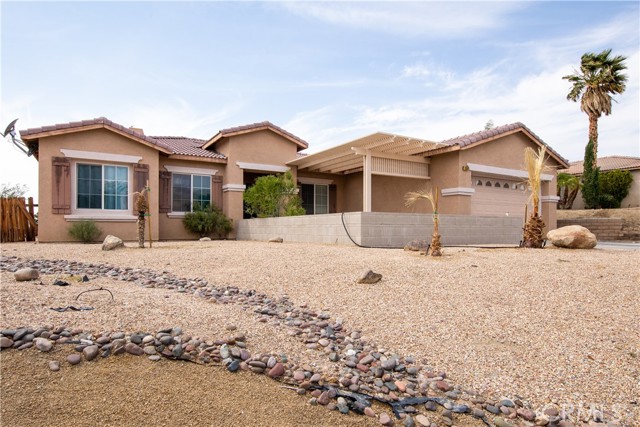
Rancho Cucamonga, CA 91730
3237
sqft3
Baths5
Beds Located in the gated Hawthornes community in Rancho Cucamonga. The property offers 5 bedrooms and 3 full bathrooms, including one bedroom and full bath on the main level. Features include high ceilings in the living and family rooms, a family room fireplace, and a 3-car attached garage with storage. The kitchen includes marble countertops, a large island, and a walk-in pantry. The primary suite offers two walk-in closets and a soaking tub. Conveniently located approximately 10 minutes from Costco, Victoria Gardens, and Ontario Mills, with easy access to schools and freeways. More pictures to come...
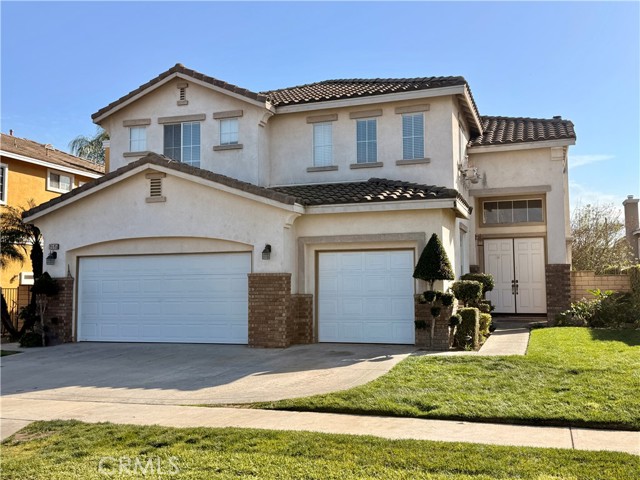
Woodland Hills, CA 91364
2437
sqft3
Baths5
Beds Brimming with character and nestled in the beloved "artist streets" of Woodland Hills - Picasso, Gauguin, Matisse, Da Vinci, and Cezanne - this beautifully remodeled 5-bedroom, 3-bath + pool home sits at the scenic junction where Topanga Canyon, Calabasas, and Woodland Hills converge. Thoughtfully designed for comfort, connection, and California living, the spacious layout features sun-drenched interiors and a seamless indoor-outdoor flow. A modern minimalist kitchen anchors the heart of the home, complete with a large breakfast island with built-in charging station, sleek hooded range, and stylish lighting. The adjacent dining area leads to both formal and informal sunken living rooms, where newly added French doors open to the landscaped backyard. A corner bar in the family room invites relaxed evenings whether you're gathering for sunset cocktails or cozying up by the upgraded fireplace (now both wood and gas). With five versatile rooms, the home includes a private guest suite with direct access to a side courtyard and a dedicated office ideal for remote work or creative pursuits. Upstairs, the expansive primary suite offers peaceful pastoral views, a spa-like bath with double-sink vanity, oversized shower, and ample closet space. Two additional spacious bedrooms and two additional full bathrooms round out the interior. Outdoors, the newly landscaped grounds feature lush turf, an extended side yard for play, a heated pool with new filtration system, covered patio, and multiple private nooks perfect for dining, lounging, or unwinding under the stars all set within a privacy-fenced perimeter. Located moments from scenic hiking and biking trails, award-winning schools, and premier shopping, this is more than a house - it's a home base for inspired family living.
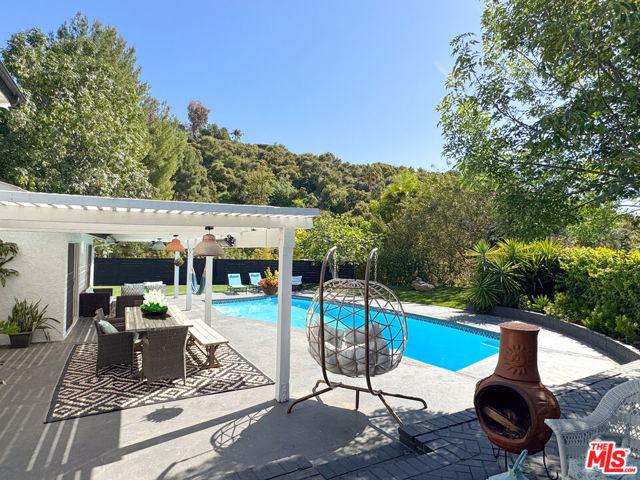
Helendale, CA 92342
1627
sqft2
Baths3
Beds Discover the charm of this stunning single-story home IN SILVER LAKES HELENDALE, CALIFORNIA featuring 3 bedrooms and 2 bathrooms, nestled in the serene hidden gem community of Silver Lakes. This property offers a delightful "peek-a-boo" view of South Lake and breathtaking vistas of the desert mountains right from your backyard. **LEASE TO OWN OPTION CONSIDERED** As you go inside, you'll be greeted by a thoughtfully designed layout with separate living and family rooms, highlighted by a cozy rock wall fireplace. The spacious kitchen, perfect for culinary adventures. All bedrooms are generously sized, with the owners suite boasting a walk-in closet and an ensuite bath for added convenience. Enjoy outdoor living on the covered patio, surrounded by a low-maintenance large yard for entertaining or whatever your imagination designs, complete with a shed for extra storage. Silver Lakes is ideally situated between Barstow and Victorville along historic Route 66, providing easy access to shopping and dining options. With low monthly HOA dues, residents can take advantage of a wealth of amenities, including a 27-hole golf course, two picturesque lakes for fishing and boating, a beach area, tennis and Bocce ball courts, a clubhouse, library, an Olympic-sized swimming pool, a 24-hour gym, RV park, equestrian facilities, and a variety of community events for all ages. This home is not just a place to live; it's a lifestyle waiting for you to embrace! Come and see it for yourself!
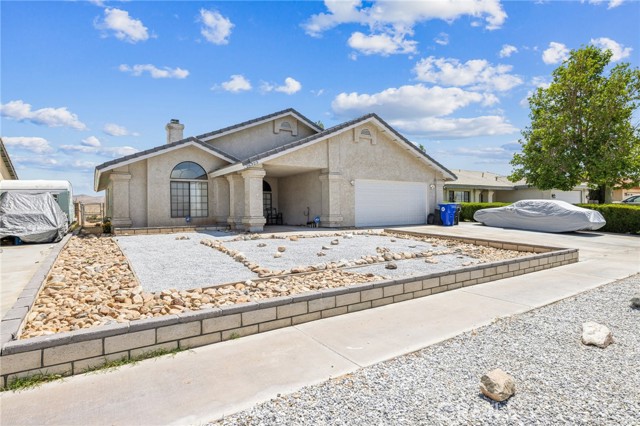
Page 0 of 0

