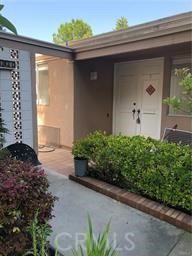favorites
Form submitted successfully!
You are missing required fields.
Dynamic Error Description
There was an error processing this form.
Laguna Woods, CA 92637
864
sqft1
Baths2
Beds Senior Community for 55+. Nicely Remodeled Monterey SIGNLE LEVEL unit has DOUBLE PANE GLASS WINDOWS, vertical min blinds, scraped ceiling, crown molding, heat pump, ceiling fan at the dining area. Kitchen open counter with tile countertop, square skylight, dish washer, refrigerator, micro-wave, oven, flat upgraded cooktop. Stacked WASHER/DRYER. Bathroom with tile floor, tile countertop, tube skylight, bathtub with glass sliding door. parking space: 2183-5.
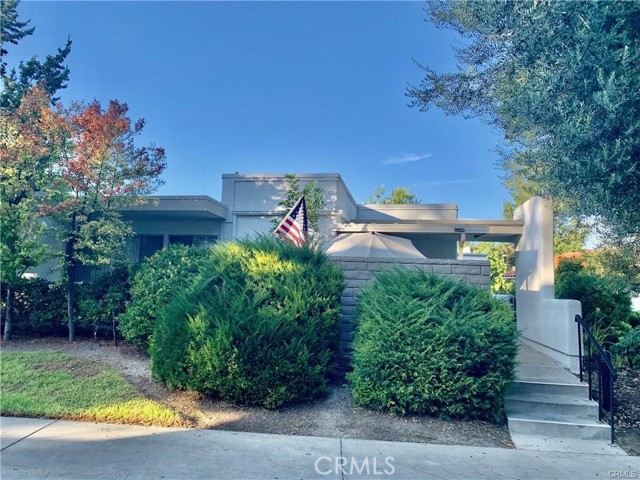
Manhattan Beach, CA 90266
1460
sqft2
Baths3
Beds Experience the quintessential coastal lifestyle at charming home situated in the heart of Manhattan Beach and offers the perfect beach lifestyle. Featuring two-story structure with three bedroom and two bath with two car parking. Steps to the beach and downtown restaurants, shops, parks, and Green Belt path. This quintessential sand section presents amazing potential for your perfect home. The property consists of a stucco building with 2 bedroom/1 bathroom/living room upstairs, and 1 bedroom/1 bathroom/family room downstairs with a wet bar, plus a garage. Take advantage of this prime location and experience beach living at its finest! Welcome to your new home, where every day feels like a beach vacation!
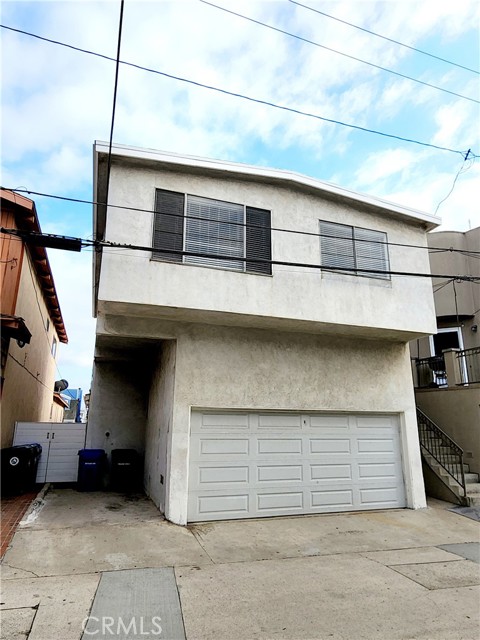
Beverly Hills, CA 90210
4986
sqft6
Baths5
Beds Perfectly situated with serene canyon views!!! Inside this beautiful home you will find simple elegance with 5 large suites plus a den, each outfitted with private patios/outdoor access. Fleetwood doors throughout provides an open-airy space for indoor/outdoor living. A gorgeous atrium centers the main level along side a gourmet kitchen with state of the art appliances. Multiple patios/terraces wraps the home beautifully including a 1000sqft private master patio with stunning views. This home is perfectly equipped for family relaxation and entertainment for all your guests and loved ones!
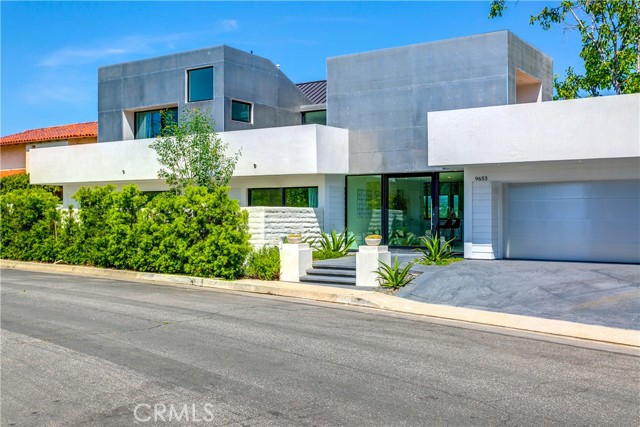
Laguna Niguel, CA 92677
2100
sqft3
Baths4
Beds VIEW, VIEW, VIEW! Welcome to this exceptional coastal retreat in the highly desirable Beacon Hill neighborhood, a home that truly redefines seaside luxury. Just minutes from world-renowned beaches, upscale resorts, premier golf courses, fine dining, and boutique shopping, this residence offers an unmatched opportunity to live the ultimate coastal lifestyle. Sweeping ocean vistas frame every moment of the day, showcasing Catalina Island, Saddleback Mountain, sparkling city lights, and tranquil canyon views. Wake up to the serene beauty of the Pacific and end your day with breathtaking sunsets that paint the sky in brilliant hues of orange and pink. Tucked away on a private cul-de-sac, this beautifully appointed home features 4 bedrooms (including two primary suites) and 3 upgraded bathrooms. One primary suite is conveniently located on the main floor, while the upstairs suite offers a cozy fireplace, a private retreat, and a wrap-around deck that captures stunning panoramic views. A charming spiral staircase leads down to the entertainer’s backyard, complete with a built-in BBQ and custom putting green. The gourmet kitchen, spacious living areas, and eco-friendly landscaping with a drip irrigation system and low water usage make this home as functional as it is beautiful. Come embrace the magic of coastal living, where the ocean is your daily backdrop, from sunrise to sunset.
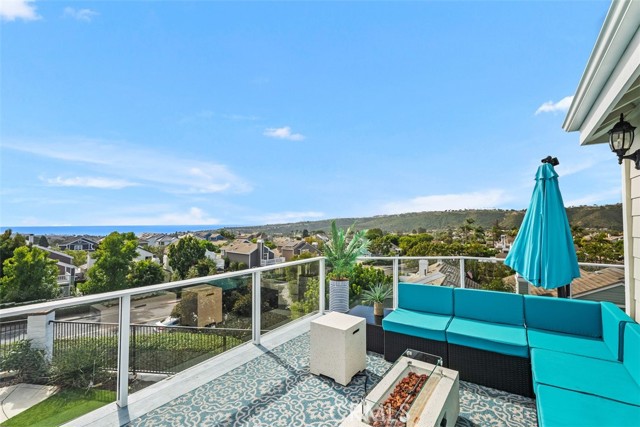
Dana Point, CA 92629
2000
sqft3
Baths3
Beds Experience the best of coastal living in this beautifully updated three-bedroom home, ideally situated within the gated Cape Cove community — just moments from the Pacific Ocean and Strands Beach. Spanning approximately 2,000 square feet, the home welcomes with a bright, open entryway, a right enters to a cozy breakfast nook and kitchen. Continuing straight leads to the spacious living area featuring elegant French doors that open to a serene backyard retreat, while a marble gas fireplace gracefully divides the space, creating a warm setting for formal dining room accented by a classic chandelier. The remodeled kitchen is a chef’s delight, showcasing stainless steel appliances—including refrigerator, oven, microwave, and dishwasher—paired with sleek black granite countertops and a seamless flow into the front nook, perfect for casual mornings or reading. A convenient laundry room and guest powder bath complete the main floor. Upstairs, are all three bedrooms, including two generous secondary rooms with mirrored closets—one with access to a large private balcony overlooking the lush backyard. The primary suite also offers access to the the balcony, a walk-in closet, and a spa-inspired bath with dual sinks and a walk-in shower. Outdoors, enjoy a spacious brick patio featuring a charming gazebo—ideal for al fresco dining or entertaining. The elevated backyard offers both privacy and tranquil greenery with mature trees providing a natural backdrop. Beyond the gates, is just a 5-minute walk to the scenic park and bluff above Strands Beach, perfect for evening sunsets, or continue another few minutes down to the sand. World-class dining and resorts like the Ritz-Carlton and Waldorf Astoria Monarch Beach are just a short drive away, along with the vibrant shops and restaurants of Downtown Dana Point. Discover the charm, privacy, and coastal elegance of Cape Cove living — your ideal Dana Point retreat awaits.
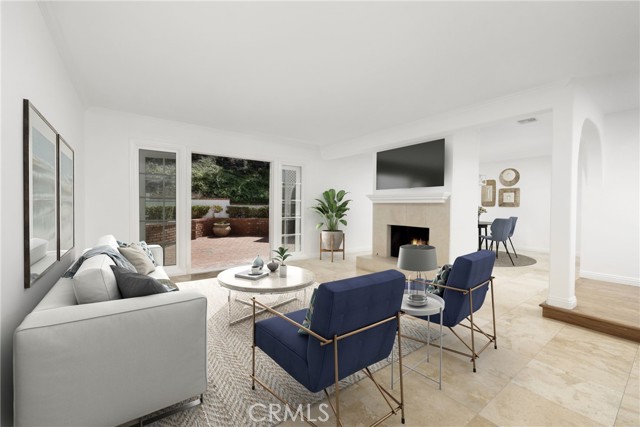
Santa Monica, CA 90403
1213
sqft2
Baths2
Beds Stunningly remodeled penthouse with abundant natural light and peek-a-boo ocean vistas, nestled in the vibrant heart of Santa Monica just moments from the chic boutiques of Montana Avenue. This rare corner unit boasts 2 bedrooms and 2 bathrooms, each offering expansive views of both the coastline and mountains. The modern gourmet kitchen is a chef's dream, featuring quartz countertops, stainless steel appliances, bespoke shaker cabinetry, and a convenient breakfast bar that seamlessly connects to the dining area. Throughout the condo, you'll find elegant light gray flooring complemented by a pristine white tiled fireplace. Indulge in luxury within the master bathroom, which showcases custom vanities, a sumptuous bathtub, and a separate glass door shower. With only a block separating you from the bustling shops and dining options of Montana Avenue, and mere minutes from Palisades Park, Third Street Promenade, and the beach, convenience and leisure are at your fingertips. Additional amenities include two side-by-side parking spaces, a recreational room, hot tub, and sauna, and a private storage room, ensuring a lifestyle of both comfort and indulgence.
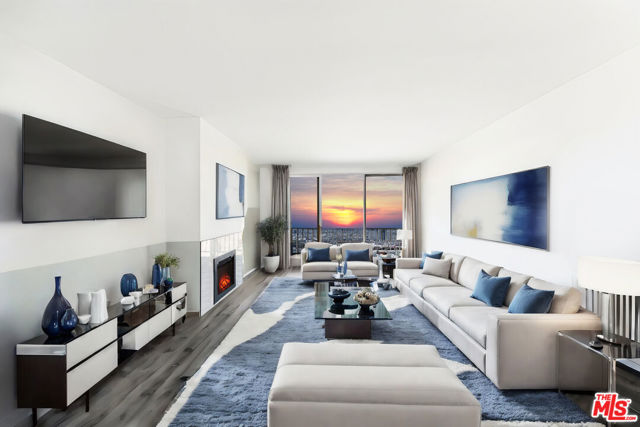
Canoga Park, CA 91304
400
sqft1
Baths1
Beds One-Bedroom, One-Bathroom ADU for Rent in Canoga Park. Newly built accessory dwelling unit (ADU) featuring a bright and modern open layout. The kitchen includes updated cabinetry, a stove, and ample counter space. The unit also comes equipped with a washer and dryer for your convenience.
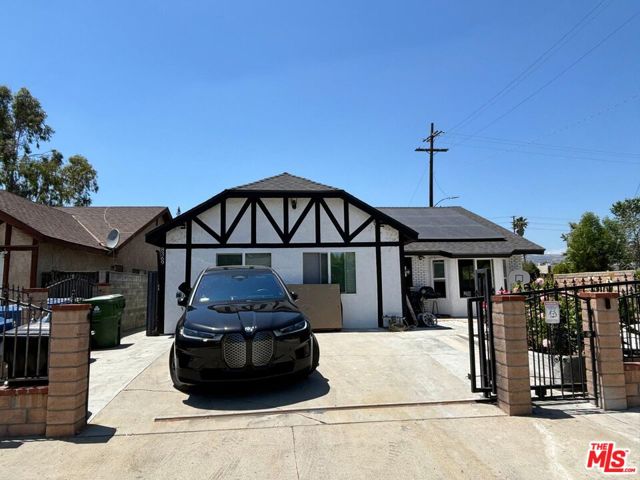
San Diego, CA 92104
1008
sqft1
Baths2
Beds Newly Renovated 2 Bed / 1 Bath Home in North Park MAJOR RENT REDUCTION! Welcome to your next home in the highly desirable North Park neighborhood! This fully renovated property combines modern upgrades with classic charm, offering both comfort and convenience. Inside, you'll find: Brand new appliances and cabinets Window A/C units provided by the owner for year-round comfort Washer and dryer included for your convenience A brand new heater and hot water heater Outside features include: Newly painted exterior with fresh curb appeal A large private yard with all-new landscaping Freshly planted flowers in the front flowerbeds Garage with laundry hookups and alley access to the backyard 2 off-street parking spaces in front with a beautifully landscaped front yard Rent: Negotiable between $5,600 $5,800/month + utilities This home is move-in ready, fully renovated, and newly painted on the outside perfect for those who want a stylish and comfortable living space in one of San Diego's most vibrant neighborhoods. Tenant pays for utilities, will be discussed upon further interest.
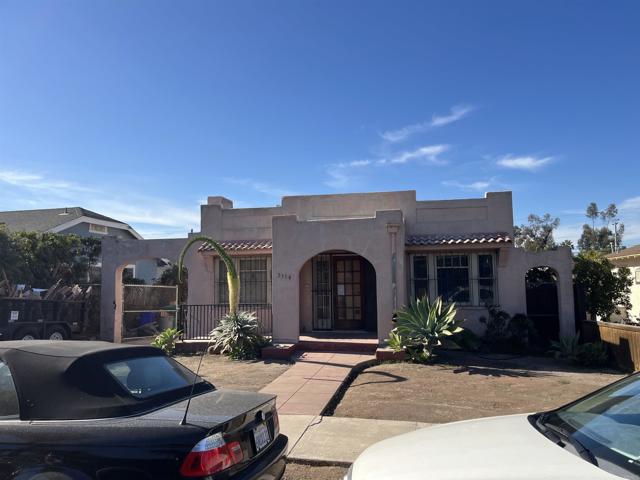
Page 0 of 0

