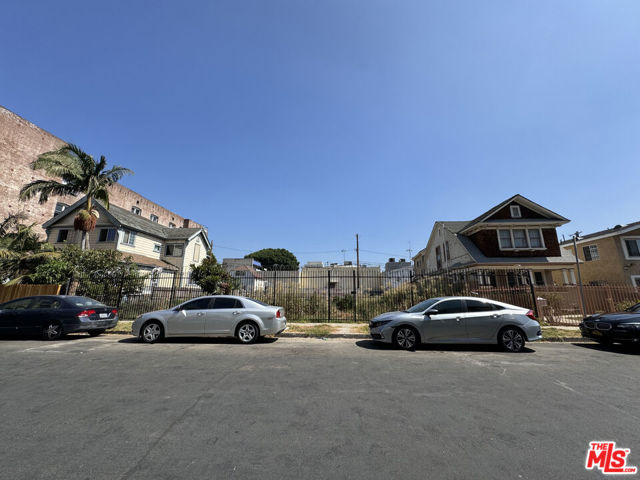favorites
Form submitted successfully!
You are missing required fields.
Dynamic Error Description
There was an error processing this form.
Pico Rivera, CA 90660
$799,000
1418
sqft2
Baths3
Beds Ready to move in! Welcome to this 3 bedroom 1 full bath, 3/4 bath home in Pico Rivera. A spacious living room with 2 side windows that give plenty of light, a cozy fireplace. A bright and open kitchen with updated cabinets and counter space. All Bedrooms are well sized with ceiling fans and wood faux blinds with laminated wood floor, master bedroom has its own private bathroom with closets! There is a dining area close to the kitchen. Forced air heating unit and A/C unit for the summer days! Sliding glass doors that lead to the sun room/shed is 12 ft by 20 ft. The backyard is sorrounded by block wall fence for privacy and barbeque. Front yard has block wall with metal railing for privacy. Location is close to shopping center, major brand restaurants and local schools ! Close access to freeways !! This is a must see in your list!
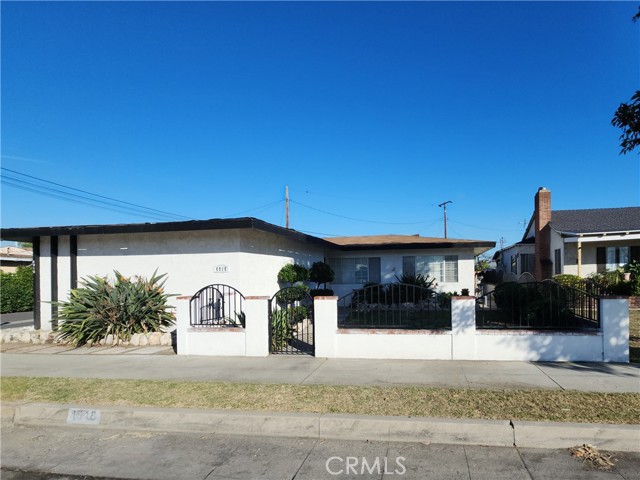
Los Feliz, CA 90027
2533
sqft2
Baths3
Beds INVESTMENT OPPORTUNITY – LOS FELIZ FIXER! Seller's loss is your gain! Bring your vision and contractor to finish what’s been started. This huge corner lot home sits in the heart of Los Feliz, one of LA’s most desirable neighborhoods. With ample potential to flip, remodel, or add an ADU for additional income. The home needs TLC and is being sold AS-IS, offering a blank canvas to design your dream home or maximize ROI. Unlock the upside and transform this diamond in the rough into a true Los Feliz showpiece. Cash or hard-money buyers only.
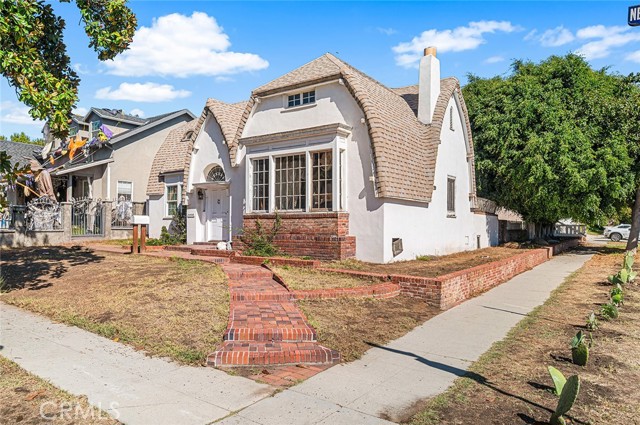
San Clemente, CA 92672
2615
sqft3
Baths4
Beds Welcome to 402 El Vuelo, San Clemente a pride of ownership, single family home, offering privacy, comfort, and coastal charm. Tucked away in the scenic Hills of Rancho San Clemente Estates this beautifully updated home enjoys ocean breezes and no rear neighbors, creating the perfect setting for indoor outdoor southern California living. Abundant natural light fills the home through dual pain windows, and sliding glass doors, highlighting, serene cathedral ceilings, 18 inch travertine tile and Berber carpets, and modern finishes throughout. The thoughtfully designed kitchen features granite countertops, a center island, custom cabinetry, and a walk in pantry with stunning stained glass door, all flowing seamlessly into the family room with fireplace, and quaint eating area for non-formal dining. The lower level also includes, a formal living room, formal dining room, and an updated bath featuring a pedestal sink, and walk-in tiled, shower with seat. You will also find a versatile downstairs bedroom or office which offers double French glass doors, a ceiling fan, and ample natural light (no closet). You have a separate laundry room with Kenmore elite gas washer and dryer, cabinets and a countertop. The hallway leads to an attach three car garage with shelving, and additional storage cabinets. Upstairs, the spacious primary suite offers a serene retreat complete with the walk in closet featuring new California closet organizers, dual sinks, walk in tiled shower with glass doors and a new luxurious step in soaking tub. You will also find plenty of hallway linen cabinets, and two spacious guest bedrooms. One bedroom has a smaller walk-in closet, and ceiling fan. There is a guest bath with new cabinetry, sink, hardware, and a combo shower tub with grab bars. Enjoy a prime, coastal location, just minutes from world class, beaches, hiking trails, shopping, and dining. This home truly captures the essence of San Clemente living. This home backs to open space, providing extra privacy and tranquility. With no community amenities beyond a public park and walking trails, low HOA dues help keep cost down. Welcome to this beautiful beach close neighborhood.
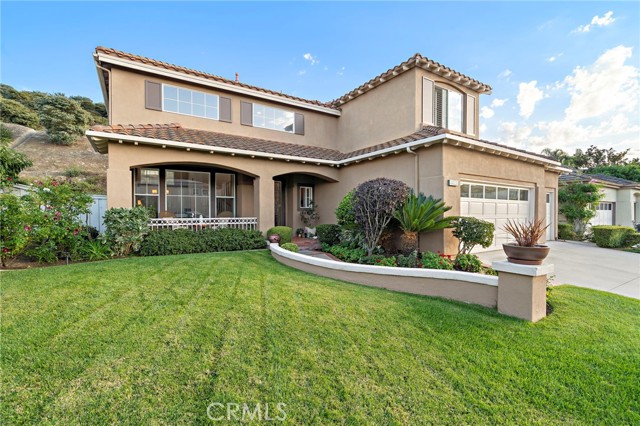
Lake Elsinore, CA 92532
1805
sqft3
Baths3
Beds Welcome to Gated Westridge, one of the most sought-after communities in Canyon Hills! We're talking exclusive living, with everything kept safe by overnight security patrols and next-level amenities that feel like you’re on vacation every single day. Imagine this: large pool, spa, basketball court, playground, beautifully landscaped grounds, playgrounds, and scenic walking trails.AND a dog park — all right outside your door. You're perfectly positioned between the 15 and 215 Freeways, just minutes from top-tier shopping, dining, and entertainment. Perfect for first-time buyers and growing families. ? Home Highlights Bright open floor plan that flows naturally from the living area to the kitchen and dining spaces — ideal for entertaining or family gatherings. Upgraded kitchen with granite countertops, breakfast bar, and ample cabinet space. Three spacious bedrooms and three full bathrooms, including a private primary suite with generous closet space. Nice-size, low-maintenance backyard — perfect for relaxing, weekend barbecues, or playtime with kids and pets. Attached two-car garage and energy-efficient construction for easy living and peace of mind. Friendly, for everyone neighborhood with community events and activities year-round. ?? Location & Lifestyle Set in the foothills of Lake Elsinore, residents enjoy breathtaking mountain views, a sense of peace, and easy access to recreation. Minutes from Lake Elsinore’s beaches, boating, and hiking trails. Quick drive to shopping, dining, and freeway access (I-15 & CA-74). Part of the Lake Elsinore Unified School District — a great place to grow and thrive. Why You’ll Love It This home offers the perfect blend of modern design, low maintenance, and community living — all within a secure, amenity-rich neighborhood. Whether you’re relaxing in your open-concept living area or unwinding by the community pool, 24201 Carnation Way is the lifestyle upgrade you’ve been waiting for. ?? Schedule your private showing today and come see why so many families love calling Westridge home! "This home has so much to offer — "All the best features and professional photos of this home are on the way — coming soon!"
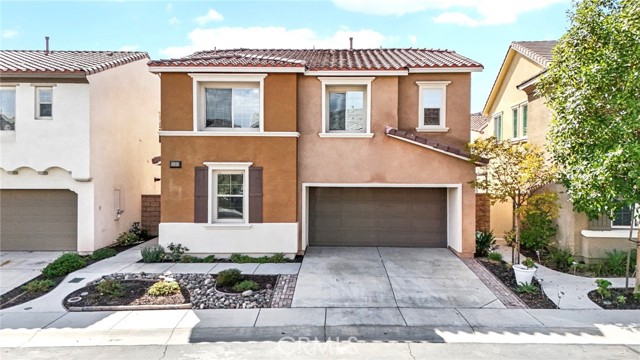
Los Angeles, CA 90069
5862
sqft7
Baths5
Beds A stunning new contemporary Mediterranean estate perfectly situated in the Hollywood Hills, just moments from Sunset Boulevard and the famed Chateau Marmont. Encompassing approximately 5,800 square feet, this five bedroom, seven-bath residence blends timeless sophistication with modern luxury, highlighted by vaulted wood-beam ceilings, curated natural finishes and expansive walls of glass. The interiors flow effortlessly from elegant living spaces to serene outdoor retreats, including a covered terrace with fireplace framing lush canyon views. A gourmet kitchen featuring a La Cornue French range, Aresbescato marble countertops, and hand-worked bronze Waterworks fixtures flows into a bright breakfast nook with serene tree lined views. A graceful spiral staircase descends to four en-suite bedrooms and a screening room offering an immersive cinematic experience. The primary suite featuring a fireplace and two completed wardrobes opens to a sprawling yard with dramatic pool and spacious covered cabana. Each secondary bedroom includes a walk-in-wardrobe and private entrance to a lush terrace garden. A detached ADU offers a private retreat with lush greenbelt views, complete with custom cabinetry, tailored finishes and abundant natural light - ideal for guests, extended stays, or creative use. A sweeping motor court of hand-laid stone sets a dramatic tone from the moment you arrive, combining generous parking with the grandeur of a true estate approach. Additional highlights of the main residence include a private home office with bespoke wood shelving,
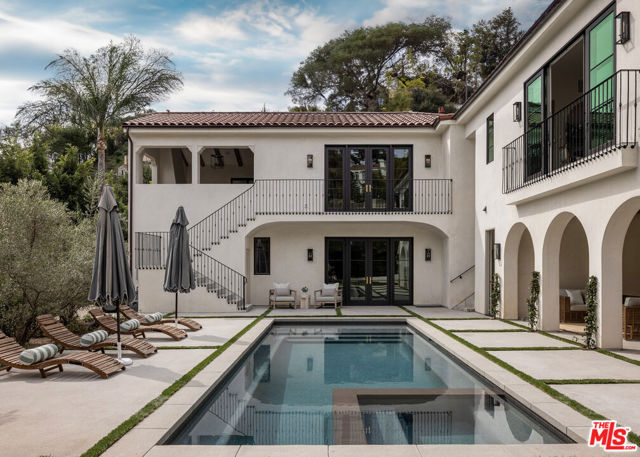
Glendale, CA 91208
1552
sqft2
Baths3
Beds The MacBride House (1924) — A rare 3-bedroom, 2-bathroom, 1,552-square-foot Storybook Tudor tucked into the trees of Glendale’s Verdugo Woodlands, revived through a meticulous two-year restoration that brought back its original soul while introducing modern comfort. Soon to be officially recognized under the Mills Act, this home offers not only a connection to Glendale’s architectural heritage but also the rare potential for significant long-term property-tax savings for its next owner. Built by an English craftsman who once worked for early Hollywood film studios, this home feels like it was lifted straight from Disney’s Snow White, with whimsical rooflines, arched doorways, and hand-carved details that radiate storybook magic. Inside, vaulted open-beam ceilings and leaded-glass windows fill the grand living hall with soft light that glows across refinished wood floors. The clinker-brick inglenook fireplace, flanked by original hand-carved benches, stands as the heart of the home and a masterpiece of 1920s design. The kitchen and baths have been restored with an artist’s restraint, new time period inspired wallpaper, reglazed sinks, new distressed vintage flooring in bathrooms and kitchen and new classic fixtures chosen in a way to preserve the home’s authenticity. Behind the beauty, every system has been thoughtfully modernized, including new copper plumbing, updated electrical, dual-zone HVAC, and an EV-ready two-car garage with a finished attic loft perfect for a creative studio or private retreat. The 10,226-square-foot lot unfolds into a private paradise of meandering garden paths, intimate patios, and mountain views that make you feel completely tucked away from the world while still only five minutes from the conveniences of modern life. Even the back staircase carries a homage of Glendale’s story, built from old railroad ties that reflect what once supported the trolley network that brought residents to this hillside haven a century ago. The Glendale Historical Commission has already met and formally recommended the home for Mills Act approval, with final City Council confirmation expected soon, offering the next owner both the pride of preservation and the potential for long-term property tax savings. The MacBride House is more than a home; it is a living story; a fairytale refuge that celebrates craftsmanship, imagination, and the timeless beauty that first made Glendale one of California’s most enchanting communities.
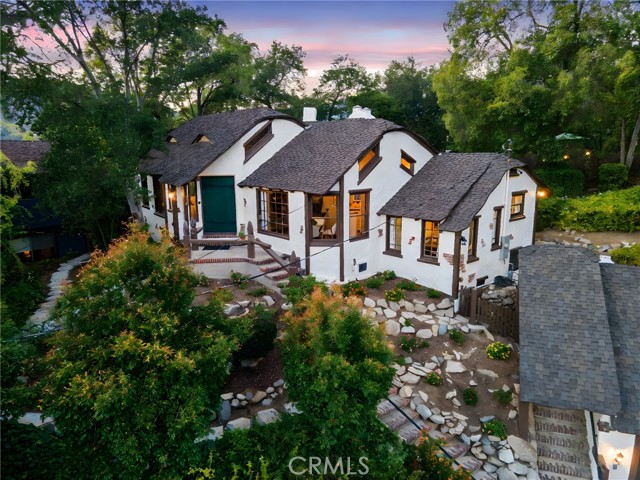
Temecula, CA 92591
2528
sqft3
Baths4
Beds Just 200 Steps from the Lake! Welcome to this stunning remodeled Harveston home offering the perfect blend of modern comfort and timeless charm. Featuring 4 bedrooms, 2.5 baths, and a 3-car tandem garage, this beautiful residence is ideally located just moments from the lake, walking paths, and community amenities. Step inside to a formal living and dining room with elegant designer touches throughout. The upgraded kitchen is a showstopper, featuring Soapstone countertops, GE Café appliances, custom backsplash, pendant lighting, under-cabinet LED lighting, new hardware on all cabinetry, and a new reverse osmosis system. A butler’s pantry off the kitchen provides ample storage and prep space, while the breakfast nook showcases beautiful custom wainscoting, adding warmth and charm. Upstairs, you’ll find all four bedrooms, including a spacious primary suite with walk-in closet, dual sinks, soaking tub, and separate shower. Just off the primary suite is a dedicated tech center, perfect for a work-from-home setup or private study area. The guest bathroom features a brand-new walk-in shower, and the laundry room is conveniently located upstairs for added ease. Enjoy outdoor living in the private backyard with no rear neighbors, complete with an in-ground spa with waterfall and built-in BBQ, ideal for relaxing or entertaining. A gated entry and extra-long driveway offer both privacy and convenience. Recent upgrades include new dual-pane windows, water heater, water softener, reverse osmosis system, new carpet, powder room vanity, updated plumbing and faucets, new toilets, and custom wainscoting — making this home truly move-in ready. Harveston is one of Temecula's most desirable communities, favored by so many for the amenities, olympic sized community pool and splash pad, sports parks, easy commuting, shopping, Ysabel Barnett Elementary and Chaparral High School, and of course the LAKE activities! Close to wine country, Promenade Mall, Old Town Temecula, and the 15 Freeway, come and see why Harveston is at the top of the list for buyers looking for communities to live in Temecula!
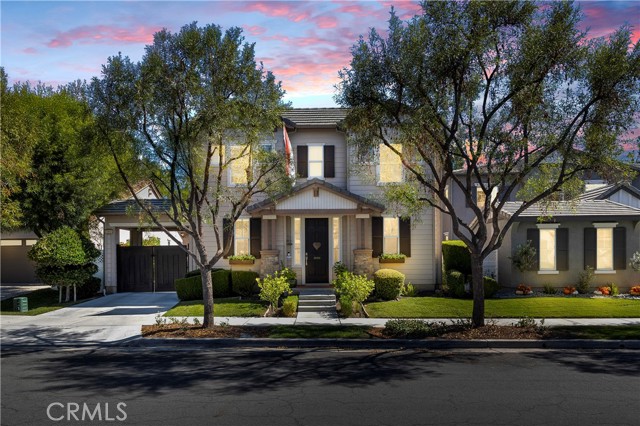
29 Palms, CA 92277
0
sqft0
Baths0
Beds (Address is fictitious. APN:0590-312-01-0000) If you've been looking for a location to build your ideal desert getaway, this property is the one you have been waiting for. This fantastic CORNER LOT is situated just minutes from the gates of Joshua Tree National Park in the highly sought after Hanson Area of 29 Palms! At .30 acres, you will have over a quarter of an acre of land to get comfortable on – a generous lot size for such a centrally located parcel. As you approach the land, you'll be blown away immediately by the incredible views of the rugged mountains of JTNP that seem so close you could almost touch them. You'll appreciate the easily accessible paved road, as well as the fact that power and public water is readily available on the street (buyer to verify all utilities). This, combined with the lack of any protected plants on the plot should make it as easy as possible to manifest your dream home into reality. Since the Hanson area is the last neighborhood in 29 Palms before the borders of the National Park, there is very little standing between you and the unspoiled beauty of the Mojave desert here. Despite this, you're still just minutes from the heart of 29 Palms and the many amenities this cool desert city offers. This lot is a truly rare opportunity - don't miss out on such a great location, come check it out to see for yourself just why this the place for your next home build!
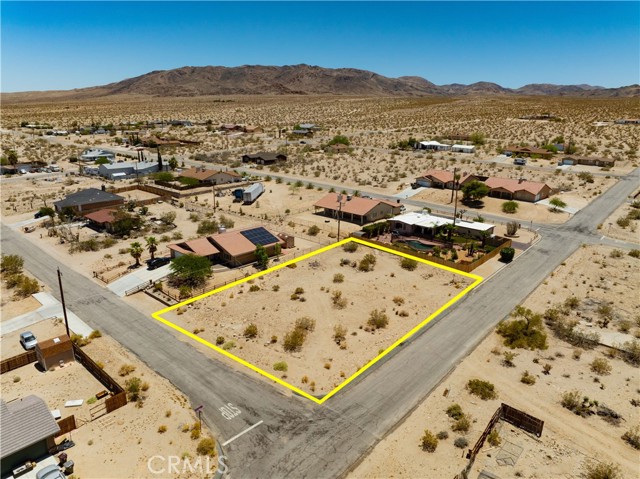
Page 0 of 0

