favorites
Form submitted successfully!
You are missing required fields.
Dynamic Error Description
There was an error processing this form.
Lakeport, CA 95453
$579,000
2895
sqft6
Baths5
Beds Welcome to one of downtown Lakeport’s most beloved homes — a beautifully restored Victorian farmhouse just one block from Clear Lake and steps from Main Street, Xabatin Park, restaurants, and local shops. Set on nearly 1/3 of an acre, on a corner lot, this property blends historic charm, modern comfort, and endless possibilities under its flexible R3 zoning. The main two-story home offers four private bedroom suites, each with its own bathroom — perfect for family, guests, or a potential vacation rental setup. Enjoy morning coffee on the inviting front porch, or watch the sunset from the upstairs balcony overlooking the neighborhood. Inside, you’ll find a bright and spacious layout with an open-concept living and dining area, high ceilings, and a kitchen that beautifully combines vintage charm with modern convenience. Every corner of this home feels special — preserving the craftsmanship of its original 1863 construction while offering the updates and comforts of today. Behind the main home, the approx. 594-sq-ft detached Carriage House adds even more flexibility — a 1-bedroom, 1-bath guest home with a full kitchen, open living room, and separate entrance. Perfect for extended family, guests, or additional rental income. The backyard oasis is fully fenced and private, featuring mature landscaping, a fire pit, BBQ area, cabana, and a separate laundry/utility room — ideal for relaxing or entertaining under the Lake County stars. This Lakeport gem is ready for its next story. Whether you’re dreaming of a historic residence with modern amenities, a multi-unit investment, or a vacation retreat near the lake, this one-of-a-kind property truly has it all — location, character, and income potential.

Chino, CA 91710
2182
sqft3
Baths4
Beds Spacious 4-bedrooms, 3-bathrooms, 3-car attached garage, 2182 sq. ft. living space, 8000 sq. ft. home situated on a cul-de-sac lot. Step inside to a bright living room that flows seamlessly into formal dining area and a sliding glass door leading outside, kitchen/dining area that overlooks family room with a fireplace and another sliding glass door which provides access to backyard, one accessible main-level bedroom and bathroom which adds flexibility and ideal use for guests, in-laws, office or even multi-generational living. Upstairs you'll find a spacious primary bedroom with private en-suite bathroom, two additional bedrooms and another bathroom. Home could definitely benefit from some cosmetic updates - property is located in a most desirable and sought after established Chino neighborhood. Don't miss this great opportunity to personalize this property and add value - ideal for buyer with vision and creativity as this home offers comfort, convenience, functionality and loads of potential.
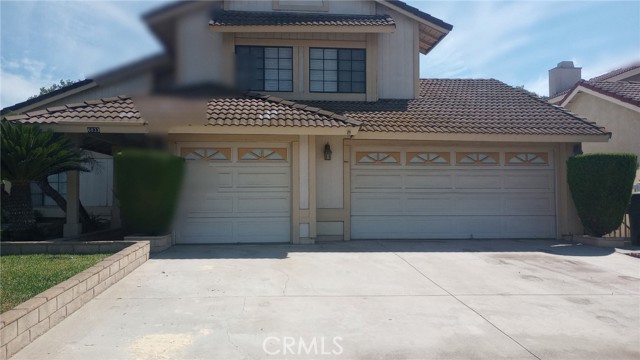
Escondido, CA 92029
3922
sqft4
Baths5
Beds Luxury Live Auction! Bidding to start from $1,500,000! Entertainer's Paradise in Harmony Grove with Picturesque Mountain Views Welcome to 2880 Livery Place—a stunning 2019 Lennar farmhouse-style home in the coveted Whittingham at Harmony Grove community. This 5-bedroom, 4.5-bathroom residence offers 3,922 square feet of thoughtfully designed living space on an expansive .33-acre lot with picturesque views of the surrounding mountains that create a serene backdrop for everyday living. No Expense Spared – Premium Upgrades: The current owners have invested significantly in enhancing this already exceptional property with newly installed pavers, a Tesla Powerwall battery backup system for energy independence, an upgraded motorized pool cover for safety and convenience, and extensive overhead storage in the garage for maximum organization. Outdoor Oasis: Step outside to discover your private resort framed by breathtaking mountain vistas. The backyard is an entertainer's dream featuring an oversized pool with motorized cover, expansive turfed green space, fully equipped cabana, pergola, elegant paver hardscaping, deck, fire pit, and multiple sitting areas—all set against the stunning natural beauty of the mountain landscape. Perfect for year-round Southern California living and hosting memorable gatherings while soaking in the scenic views. Interior Highlights: The modern, open floor plan seamlessly blends indoor-outdoor living with smart home technology and solar energy efficiency, complemented by the Tesla battery backup system for ultimate energy security. Large windows throughout capture the picturesque mountain views, flooding the home with natural light. The versatile layout includes a main-level guest suite with its own living area and kitchenette—ideal for multi-generational living or guests. Upstairs, you'll find a spacious primary suite with mountain views, three additional bedrooms, and a bonus loft space. Location: Nestled in peaceful Escondido with proximity to top-rated schools including Bernardo Elementary, Del Dios Middle School, and San Pasqual High School. Easy access to shopping, dining, and major freeways, while feeling worlds away in your mountain-view retreat. This meticulously maintained home is ready for its next chapter. Don't miss this rare opportunity to own in one of North County's most desirable communities.
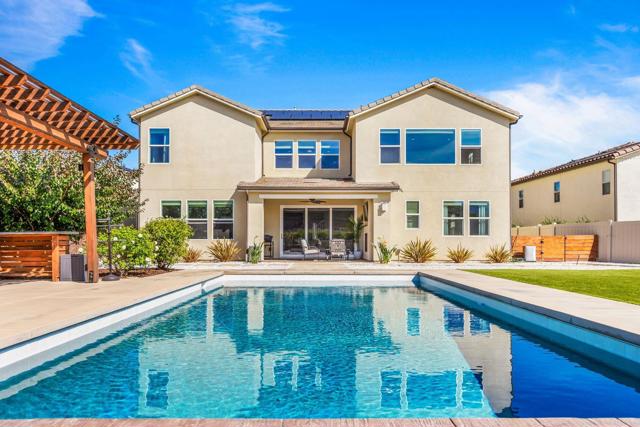
Corona, CA 92883
2156
sqft3
Baths4
Beds EXCEPTIONAL CORONA RESIDENCE IN PRIME LOCATION! This beautifully maintained single-family home presents 4 bedrooms and 2.5 bathrooms across 2,156 square feet of living space, situated on a desirable 5,227 square foot lot. The open floor plan features a spacious living area with abundant natural light, perfect for family gatherings and entertaining. The gourmet kitchen boasts modern appliances, ample cabinet space, and a convenient layout that flows seamlessly into the dining area. Upstairs, the luxurious primary suite offers a peaceful retreat with a walk-in closet and spa-like bathroom. Three additional bedrooms provide plenty of space for family, guests, or home office needs. The backyard showcases a covered patio and beautifully landscaped surroundings, ideal for outdoor relaxation and entertainment. Located in the sought-after Corona community with access to top-rated schools, shopping centers, parks, and easy freeway connectivity (15). This move-in ready property represents an outstanding opportunity to own a premium home in one of Corona's most desirable neighborhoods!
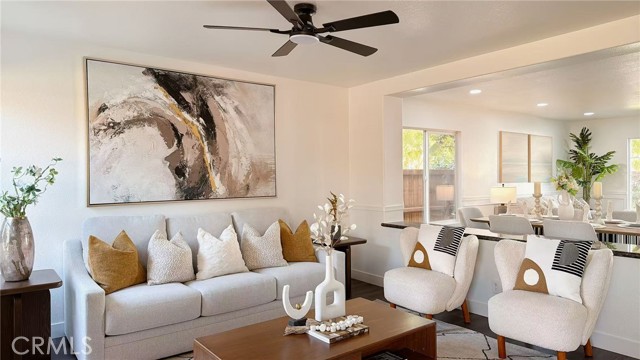
Torrance, CA 90505
2480
sqft4
Baths4
Beds Located in one of the best pockets of South Torrance, this spacious 2,480 SF end-unit townhouse offers the comfort and privacy of a single-family home with no shared walls, an extra parking space right next to the unit, and a very low HOA. Set within a quiet, well-maintained six-unit community, this newer and modern residence features abundant natural light and a bright, open floor plan with contemporary finishes. A private bedroom and bathroom with a shower are conveniently located downstairs — ideal for guests, extended family, or a home office. The cozy backyard provides the perfect space to bring your imagination and create your own unique outdoor retreat. Perfectly situated in the heart of the South Bay (90505), the home offers easy access to award-winning schools, beautiful parks, shopping, restaurants, and local beaches. The Riviera Village and Del Amo Fashion Center are just minutes away. Don’t miss this rare opportunity to own a beautiful home in South Torrance!
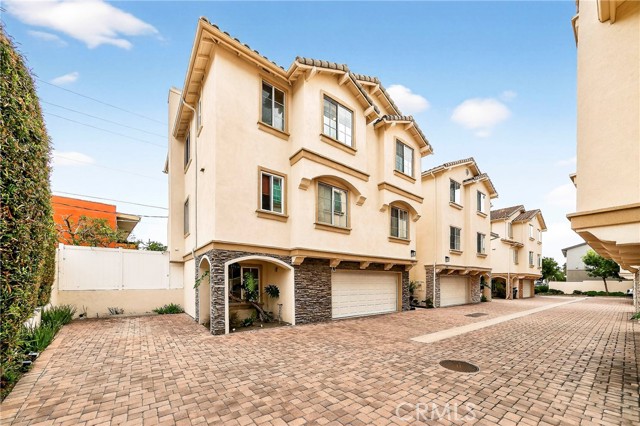
Los Angeles, CA 90039
1243
sqft3
Baths2
Beds This sophisticated, modern townhouse in prime Silver Lake provides easy living with both security and proximity to some of the sought-after neighborhood's favorite spots. It's located in the well-maintained, gated Latitudes community on a hill that features expansive views in multiple directions. The reasonable HOA provides significant amenities - pool (with pool bathrooms and shower), spa, large communal lawn, and lovely landscaping throughout. The well-appointed unit - one of the quietest in the community - has architectural features like high ceilings, large windows for abundant natural light, and a thoughtful layout for everyday comfort. A landscaped front patio and private, attached two car garage with storage space welcome one to an oversized foyer, which can double as a bonus workspace. Upstairs, the main level provides soaring ceilings and an open plan for cooking, dining, and lounging. The newer kitchen is also adjacent to a guest bathroom. On the upper level are two ensuite bedrooms with large windows. The primary suite also includes a dual vanity, private toilet room, and walk-in closet. In-unit laundry is conveniently located between the two bedrooms. The townhome is mere blocks from award-winning schools like PLAY preschool and Ivanhoe Elementary, neighborhood grocery stores including Whole Foods, Trader Joe's, and Gelsons, and of course, the chic restaurants and coffee shops like Blairs, Makisupa, Broome St. General, and Edendale that make Silver Lake such a celebrated community.
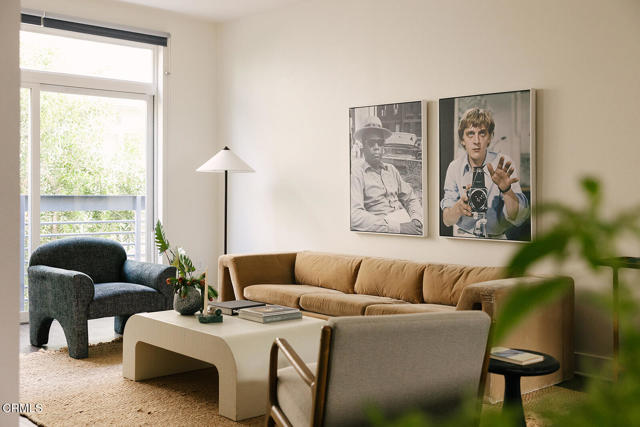
Tujunga, CA 91042
997
sqft1
Baths3
Beds Welcome to this charming retreat consisting of 3 bedrooms and one bathroom, tucked away from the street with a long driveway perfect for privacy. This home overall balances comfort and incredible potential. The front door sits on a quaint porch perfect for sitting to chat with friends and family. As you enter you will notice the pride of owniship and the warm wood flooring flowing seamlessly throughout the interior with tile in the kitchen and laundry room, creating a cozy and inviting atmosphere. This home also consists of a nice size kitchen, a separate laundry room, and a family room which is adjacent to the formal dining room hosting a large curved bay window overlooking the backyard. The impressive large lot the home sits on is what truly sets this property apart from others, offering endless possibilities. Whether you envision hosting summer barbecues, creating a peaceful retreat, adding a pool or an ADU, this expansive lot delivers the canvas. The large front enclosed yard also has a detached two car garage with plenty of space for additional parking or child play. Parents and children would love the front and the back yards as both are enclosed and located far from the street. The location of the property couldnt be more convenient, with Verdugo Hills High School just a short walk away and Vons grocery store nearby for all your daily needs. Public transportation access and Little Landers Park are also in easy reach, making this neighborhood both pratical and family friendly. Please also take note, This isnt just a house. It's an opportunity to craft something truly special - this home presents fantastic potential and can offer intriguing rental income possibilities, making it attractive for investors or homeowners seeking additional revenue streams. Whether you're a first time home buyer, seasoned investor, or someone ready to roll up their sleeves and create magic, this property offers just what is needed to turn your vision into reality.
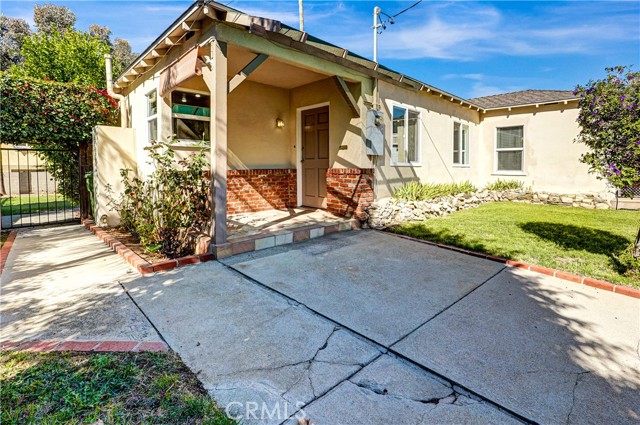
Newbury Park, CA 91320
1530
sqft2
Baths3
Beds Welcome to 122 Beech Road -- a captivating Spanish-influenced home nestled on a quiet cul-de-sac in highly sought-after Newbury Park. Combining timeless architectural charm with thoughtful modern updates, this residence offers an ideal blend of style, comfort, and easy maintenance. Inside, you'll find vaulted ceilings and an open, airy floorplan that creates a warm and inviting flow throughout the living spaces. The coastal living kitchen features stainless steel appliances, ample counter space, and direct access to a large deck where you can enjoy breathtaking city and mountain views -- perfect for entertaining or relaxing outdoors. Throughout the home, custom tile details add a touch of craftsmanship and character. The bathroom showcases captivating ceramic tile floors, while recent upgrades to the roof, plumbing, and HVAC system ensure peace of mind and long-term comfort. Each bedroom is spacious and includes ceiling fans for year-round comfort. Step outside to enjoy multiple outdoor living spaces, including a private patio and a spacious backyard -- ideal for gardening, play, or simply taking in the serene surroundings. A two-car garage with direct access adds everyday convenience, and the cul-de-sac location provides privacy while remaining close to parks, trails, and all that Newbury Park has to offer. 122 Beech Road beautifully combines Spanish charm, modern upgrades, and spectacular views -- a captivating place to call home.
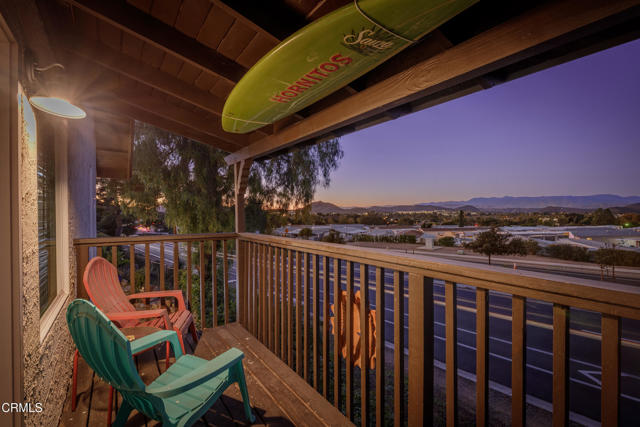
Atascadero, CA 93446
1984
sqft3
Baths3
Beds Nestled in the heart of the Dove Creek community, this charming 3-bedroom, 2 1/2 bath home offers the perfect blend of comfort, style, and location. With the neighborhood park just across the street, and custom touches like detailed wainscoting and a bright open floor plan, make this a home that welcomes you from the moment you walk in. Step inside to a bright, open-concept living area featuring a cozy fireplace, an open kitchen with an island and stainless-steel appliances. Just off the main living space, you’ll find a powder room for guests and a laundry room complete with a newer washer and dryer. The primary suite, located downstairs for extra privacy is accompanied by an en suite bathroom including a soaking tub, separate shower, private water closet, and a generously sized walk-in closet. Upstairs you’ll find a spacious loft perfect for a second living room, office, or play area. The two additional bedrooms and a full bath, provide plenty of room for family or guests. This home also features a rare private driveway and a two-car garage. The beautiful front yard landscaping is maintained by the HOA, making for easy upkeep while the fenced back patio provides privacy and has an extra storage shed. Recent updates include fresh interior paint to the kitchen cabinets, newer refrigerator, dishwasher, and stove, updated interior and exterior light fixtures and new blinds throughout most of the home. Conveniently located just 20 minutes from Morro Bay, San Luis Obispo, and Paso Robles, this move-in-ready home offers the perfect balance of small-town charm and Central Coast living.

Page 0 of 0

