favorites
Form submitted successfully!
You are missing required fields.
Dynamic Error Description
There was an error processing this form.
Irvine, CA 92614
$839,900
1083
sqft2
Baths2
Beds Lovely two-bedroom home in the sought-after Westpark Tiempo community. No one above or below! Enter through double doors into a bright and open living space featuring soaring ceilings, recessed lighting, and a charming brick fireplace. Large windows fill the home with natural light. The dining area opens to the kitchen, which offers white cabinetry, a breakfast bar, and in-unit laundry. The downstairs bedroom is generously sized. The upstairs landing features a loft—ideal for a home office. The spacious primary suite includes a bathroom with dual sinks. This home also includes a garage and one designated carport space, and residents enjoy access to the community pool and spa. Come schedule your showing today!
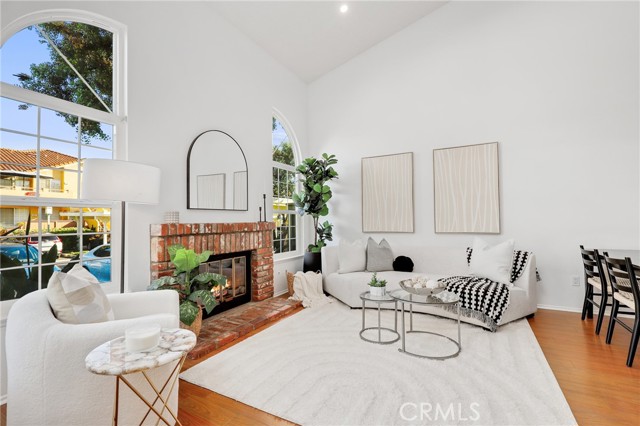
San Mateo, CA 94401
390
sqft1
Baths0
Beds Bright Studio in the Heart of San Mateo Welcome home to this inviting, light-filled studio just steps from everything downtown San Mateo has to offer charming shops, great restaurants, Caltrain, medical offices, and grocery stores. The spacious kitchen features granite countertopsperfect for cooking or entertaining. Enjoy your morning coffee on the private balcony or unwind in the open, airy living space filled with natural light. You'll appreciate thoughtful touches like ample closet space. extra storage, and a deeded parking spot for convenience. Located in a well-kept 55+ community, this condo offers peace of mind and easy living. While residents must be 55 or older, anyone can purchase, making it a wonderful and affordable investment opportunity. With low monthly expenses and an unbeatable location, this gem combines comfort, value, and lifestyle all in one perfect San Mateo home.

Upland, CA 91786
1550
sqft3
Baths3
Beds Don't miss out to Own a New Home at Rose Glen in Upland! Discover the future of home living in the exclusive, gated neighborhood of Rose Glen—where you'll enjoy no Mello-Roos and a low tax rate. Introducing Plan One, a stunning 1,550 sq. ft. all-electric residence that combines modern comfort with sustainable living. This thoughtfully designed home features 3 bedrooms, 2.5 baths, and a versatile loft space, perfect for a home office or play area. The open-concept main floor seamlessly connects the living area to the kitchen, making it ideal for entertaining. The Owner's Suite is a retreat of its own, complete with dual sinks, a separate tub and shower, and a spacious walk-in closet. Aria White/Fawn Option Package adds a touch of elegance with white cabinets, quartz countertops with a full tile backsplash, Shaw LVP flooring, and Shaw carpet, all complemented by brushed nickel Kohler fixtures. Community amenities include a Tot Lot for the little ones and Exercise Equipment to stay fit and healthy. Step into a home that offers both style and sustainability—schedule your visit to Rose Glen today
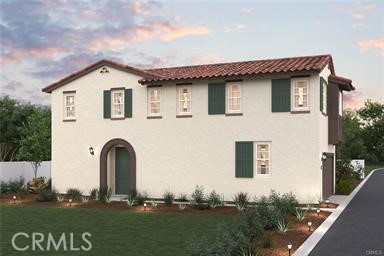
La Canada Flintridge, CA 91011
10604
sqft8
Baths6
Beds A show stopping blend of old-warm charm and grandeur, this remarkable English Tudor home sits on an impressive 1.6 acres and 8,533 sq ft of living space within the prestigious and private La Canada Flintridge area. Tucked away from the road for ultimate privacy, this home can be enjoyed in solitude with a private gate that opens to a private driveway. Cross the newly updated wooden bridge and take in the sounds of the natural creek and park-like grounds that surround the home. Enter the front door and be welcomed by the stately foyer which opens to the grand Staircase and soaring ceilings. Host intimate dinners in the adjacent Dining Room. Chef's kitchen with top-of-the-line appliances and oversized Island is perfect for an amazing culinary experience. All ensuite bedrooms are spacious and have access to their own balconies throughout the home. Primary suite boasts an opulent sitting area, large walk-in closet, and fabulous master bathroom with dual vanities, rainfall shower, and tub. Home office/library is cozy with its own fireplace. Additional den is versatile and can be used as another bedroom or office space. Upstairs also hosts the incredibly spacious Game Room with full bar and tons of room for activities and lounging. The lower floor is designed as a hidden getaway with sound-proof movie theater, fully equipped with reclining leather seats, projector, and surround sound system so you never have to go to the movies. Record and produce your own music in the recording studio downstairs with its own control and live rooms. Get your workout in with the gym or dance studio, which can be converted to another space as well. An elevator allows for easy travel amongst the three floors. Tons of outdoor space that can be used for a tennis court, basketball court, gardens, or events. This extraordinary and rare estate is both a timeless beauty and an entertainer's dream.
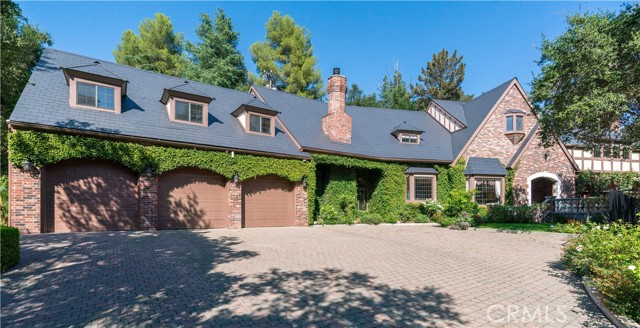
Los Angeles, CA 90034
1616
sqft2
Baths3
Beds Discover the charm of this Spanish-style home in the highly sought-after Reynier Village/Beverlywood adjacent neighborhood. The inviting front yard, adorned with desert plants, perfectly complements Los Angeles' warm climate. Inside, the spacious living room boasts soaring 10-foot ceilings, abundant natural light, and a beautiful gas and wood-operated fireplace. Curved archways throughout add architectural elegance, while the open floor plan seamlessly connects the living area to the formal dining space—ideal for entertaining. The thoughtfully remodeled kitchen features custom cabinetry while preserving the original Spanish tile wall. A bright breakfast nook, surrounded by windows, provides the perfect spot for morning coffee. Refinished hardwood floors extend throughout the home, with crown molding enhancing the living room, dining room, and kitchen nook. A spacious laundry area offers extra counter space and storage. Both bathrooms have been lovingly restored with vibrant, era-specific tiles. The second bathroom includes a steam shower and a unique skylight that channels natural light from the atrium—also featured in the hallway. Most windows are adorned with Spanish-style exterior blinds, offering both security and blackout functionality. The home also boasts copper plumbing, an updated electrical panel, and a charming backyard with twinkling lights and avocado and persimmon trees, creating a serene setting for relaxation or entertaining. A detached two-car garage provides ample storage or ADU potential, plus a carport for additional parking. This home will be delivered PARTIALLY furnished, offering a seamless move-in experience. Conveniently located near Beverly Hills, Downtown Culver City, The Art District, Ivy Station, and major studios like Sony, Amazon, Apple, and HBO. Don’t miss this captivating gem!
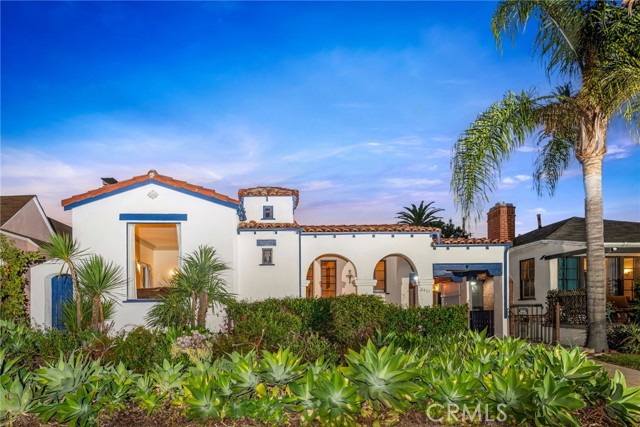
Upland, CA 91786
1550
sqft3
Baths3
Beds Don't miss out to Own a New Home at Rose Glen in Upland! Discover the future of home living in the exclusive, gated neighborhood of Rose Glen—where you'll enjoy no Mello-Roos and a low tax rate. Introducing Plan One, a stunning 1,550 sq. ft. all-electric residence that combines modern comfort with sustainable living. This thoughtfully designed home features 3 bedrooms, 2.5 baths, and a versatile loft space, perfect for a home office or play area. The open-concept main floor seamlessly connects the living area to the kitchen, making it ideal for entertaining. The Owner's Suite is a retreat of its own, complete with dual sinks, a separate tub and shower, and a spacious walk-in closet. Mezzo White/Fawn Option Package adds a touch of elegance with white cabinets, quartz countertops with a full tile backsplash, Shaw LVP flooring, and Shaw carpet, all complemented by brushed nickel Kohler fixtures. Community amenities include a Tot Lot for the little ones and Exercise Equipment to stay fit and healthy. Step into a home that offers both style and sustainability.
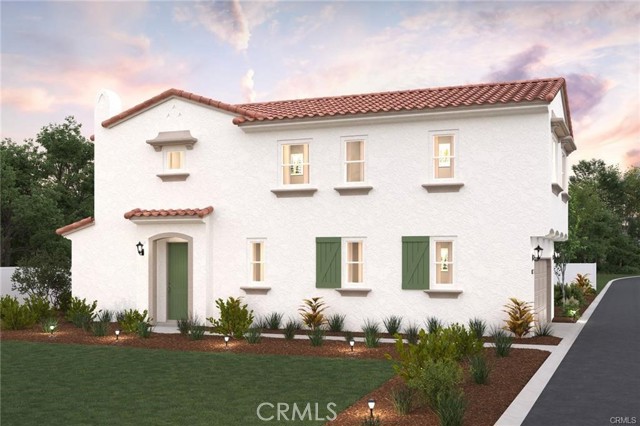
Upland, CA 91786
1572
sqft3
Baths3
Beds Welcome to Rose Glen, Upland's newest gated community, where sustainability, style, and comfort effortlessly blend. Don’t miss your chance to own a brand-new home in this desirable neighborhood, featuring no Mello Roos and a low tax rate! Plan Two presents 1,572 sq. ft. of well-planned living space that perfectly balances efficiency and comfort. With 3 bedrooms and 2.5 baths, this delightful home is ideal for families looking to expand or those who simply desire extra room. The main floor's open-concept design beautifully connects the living and dining spaces, making it perfect for cozy weekends or family get-togethers. All-Electric Home: Step into a modern lifestyle with sustainability and energy efficiency at its core. Owner's Suite: Pamper yourself in a luxurious suite complete with dual sinks, a separate tub and shower, and a spacious walk-in closet. Mezzo - White/ Fawn Option Package: Relish in the elegance of white cabinetry, quartz countertops with a full tile backsplash, Shaw LVP flooring, Shaw carpet, and brushed nickel Kohler fixtures. The community also includes a tot lot and exercise equipment, ensuring fun and fitness for all residents. Find the perfect combination of timeless design and contemporary amenities at Rose Glen.
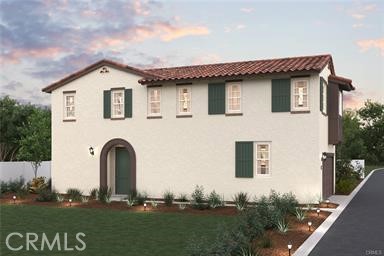
Thousand Oaks, CA 91320
2106
sqft3
Baths4
Beds Welcome to 610 Nicole Drive in beautiful Newbury Park--a rare turnkey gem nestled in the sought-after Conejo Valley Unified School District with NO HOA and exceptional RV parking on both sides of the property.This stunning 2-story traditional home is fully remodeled with top-tier finishes and thoughtful design throughout. Enter through double doors to a bright, airy floor plan with soaring vaulted ceilings, large tile floors on the main level, and custom paintwork that elevates every space. The elegant custom staircase features new wood treads and iron balusters that set the tone for the home's craftsmanship.The gourmet kitchen is a chef's dream with granite countertops, rich dark cabinetry, stainless steel appliances, a center island with tray ceiling detail, mosaic tile backsplash, and an inviting breakfast nook with views to the beautifully designed backyard. The adjacent family room showcases a cozy gas log fireplace and recessed lighting, perfect for relaxing or entertaining.All bedrooms are located upstairs and feature wood-look luxury vinyl plank flooring, paneled closet doors, ceiling fans, and abundant natural light. The expansive primary suite is a true retreat with vaulted ceilings, double-door entry, and a spa-like ensuite featuring dual vanities, a jetted tub, custom tile shower with dual showerheads, and a tray ceiling.Step outside to a backyard oasis ideal for California living: enjoy the custom patio cover with plank ceiling, recessed lighting, masonry-wrapped columns, and built-in ceiling fan. The outdoor lounge area boasts a gorgeous glass rock fire feature, perfect for stargazing or entertaining. Low-maintenance artificial turf, professional hardscaping, lighting, drip irrigation, and dual 12'x67' and 10'x60' gated RV parking pads offer unmatched versatility.Additional upgrades include: dual-pane windows, newer HVAC system, indoor laundry room, epoxy-finished 3-car garage with WiFi openers, extensive storage, and a stamped concrete driveway. Conveniently located near hiking/biking trails, top-rated schools, and just minutes from the 101 freeway and local beaches.This remodeled, move-in ready home is the full package--don't miss your opportunity to own this Newbury Park beauty with RV parking and more!
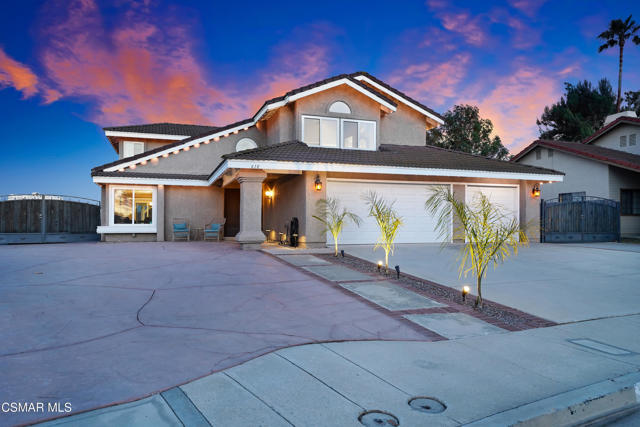
Beverly Hills, CA 90210
6573
sqft5
Baths4
Beds Lowest price per foot in all of BHPO! Seller Financing available. A masterpiece of modern luxury, crafted by acclaimed architect Donald Woolf, spans 6,573 sq ft on a sprawling acre lot. This fully walled and gated estate commands jetliner views of the canyons, rolling hills, and the glittering DTLA skyline. Step through the grand 12-ft pivot door into a world of elegance, where oakwood floors and 14-ft soaring ceilings create a serene ambiance. Expansive Fleetwood doors seamlessly blend indoor/outdoor spaces, inviting natural light to dance across the home. The family room, adorned with a sleek linear fireplace and framed by panoramic scenery. The gourmet kitchen, a true culinary haven, showcases exquisite Italian cabinetry, premium Thermador appliances, and a spacious balcony ideal for al fresco dining. The primary suite is a tranquil sanctuary, thoughtfully appointed with a cozy fireplace sitting area, dramatic floor-to-ceiling windows, and a luxurious collection of walk-in closets—including massive his-and-her wardrobes and a dedicated shoe closet tailored for the discerning collector. The en suite bathroom pampers with a dual vanity, rejuvenating steam shower, and a freestanding soaking tub, all complemented by Italian tile and remote-controlled LED lighting. Beyond its elegance, the home boasts massive storage areas, including a game room, 2,000 sq ft of under-house storage, and three additional storage rooms, providing both versatility and convenience. The 4-car garage features custom flooring, combining practical function with sleek design. A state-of-the-art 15-camera security system, Smart toilets in all bathrooms, and an advanced industrial-grade water filtration system offer unparalleled peace of mind. All TVs and appliances are included, streamlining your move-in process. Glass-deck balconies offer front-row seats to breathtaking hillside and city views. Nestled in the prestigious Beverly Crest neighborhood, the estate balances tranquil seclusion with quick access to Beverly Hills’ iconic destinations, including Rodeo Drive, Greystone Mansion, and Franklin Canyon Park. A refined lifestyle awaits on one of the area’s most coveted streets—just moments from the heart of Beverly Hills and all the offerings of the Westside.
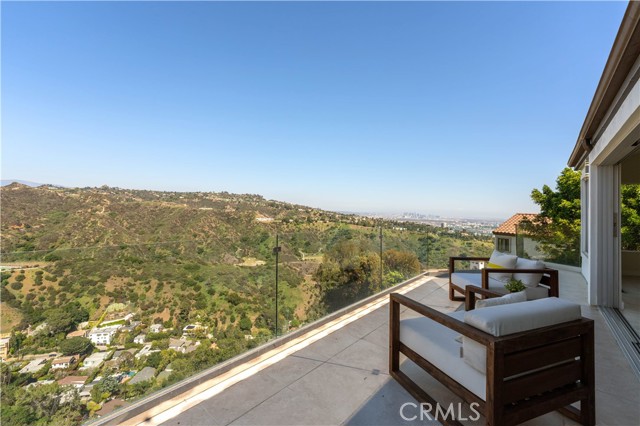
Page 0 of 0

