favorites
Form submitted successfully!
You are missing required fields.
Dynamic Error Description
There was an error processing this form.
Granada Hills, CA 91344
$820,000
1325
sqft2
Baths4
Beds Welcome to 16500 McKeever Street, a charming single-family home nestled in the heart of Granada Hills! This inviting 4-bedroom, 2-bath residence offers 1,325 sq. ft. of comfortable living space on a spacious 7,504 sq. ft. lot. Once inside a bright and welcoming living room featuring a sleek white concrete accent wall with a cozy fireplace and a glass door that opens to the backyard, creating a perfect blend of indoor and outdoor living. The kitchen boasts white cabinetry and convenient access to the laundry room, which includes an additional exit to the backyard. Enjoy relaxing or entertaining in the private backyard complete with a sparkling swimming pool, ideal for California's sunny days. The property also features a detached 2-car garage, a beautifully maintained front yard with lush grass and mature trees, and a paved driveway offering plenty of parking space. This home combines comfort, functionality, and charm in a prime Granada Hills location close to schools, parks, and local amenities.
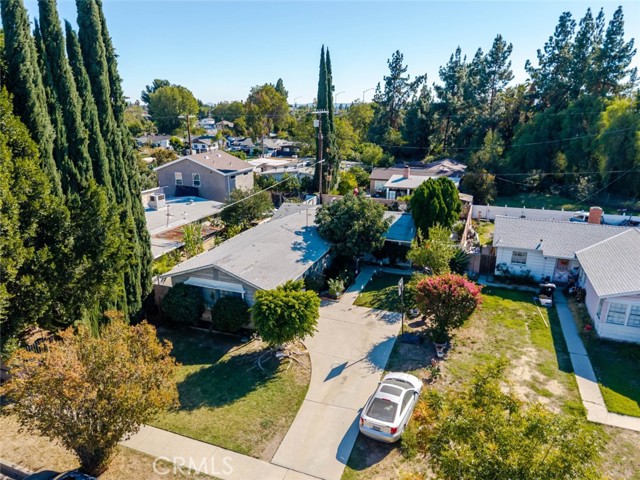
Rancho Mirage, CA 92270
4310
sqft7
Baths3
Beds Perched gracefully above the Ritz-Carlton, this architectural masterpiece by visionary Ana Escalante, created in collaboration with mid-century modern legend Don Wexler, embodies timeless design and desert serenity. This home offers the rare opportunity to own an iconic residence where elegance, innovation, and nature exist in perfect harmony.Step inside and experience a breathtaking interplay of light, water, and structure. A 75-foot lap pool stretches like a shimmering ribbon through the heart of the home, visible from the living, dining, and kitchen areas through walls of glass. By day, its tranquil surface mirrors the desert sky; by night, it becomes a glowing centerpiece, an ever-present rhythm that defines the home's atmosphere.Inspired by the desert's raw beauty, the design seamlessly integrates sustainable materials and natural desert landscaping. Formaldehyde-free bamboo floors and cabinetry complement terrazzo, recycled-glass tile, exposed concrete block, and native plantings to create a sleek yet organic environment. Brought to life by Van Vleet Construction and interior designer Mark Nichols, every detail reflects authenticity, craftsmanship, and understated sophistication.The chef's kitchen is both functional and artful, featuring a Wolf range and oven, oversized Sub-Zero refrigerator and freezer, Sub-Zero refrigerator drawers, and dedicated wine storage, ideal for entertaining or culinary exploration.Privacy and comfort are thoughtfully arranged throughout. Upstairs, two expansive primary suites each showcase sweeping valley views one with direct access to the panoramic deck overlooking the Coachella Valley, and the other positioned above the pool, offering a serene perspective of the desert beyond. A mid-level bedroom suite with private bath and direct access to the three-car garage provides flexibility for guests or an office retreat.Just beyond the upper deck, a versatile guest area with bath accommodates seamless indoor-outdoor entertaining. Nearby, a poolside flex room and private sauna provide an intimate sanctuary for relaxation after a swim or a desert adventure.From the expansive deck, the valley unfolds in cinematic fashion, a stage for desert sunsets, starlit evenings, and quiet golden mornings. Here, entertaining feels effortless, surrounded by panoramic views and the calm of modern desert living.While privately set above it all, the home remains closely connected to the refined amenities of the Ritz-Carlton and the vibrant cultural, dining, and outdoor experiences of Rancho Mirage. This residence is more than a home, it's a work of art, an expression of architectural integrity, and a lifestyle statement grounded in sustainability and sophistication.Mid-century lineage. Modern luxury. Natural desert elegance.Own a rare piece of Rancho Mirage history where design, nature, and serenity converge above the Ritz-Carlton.
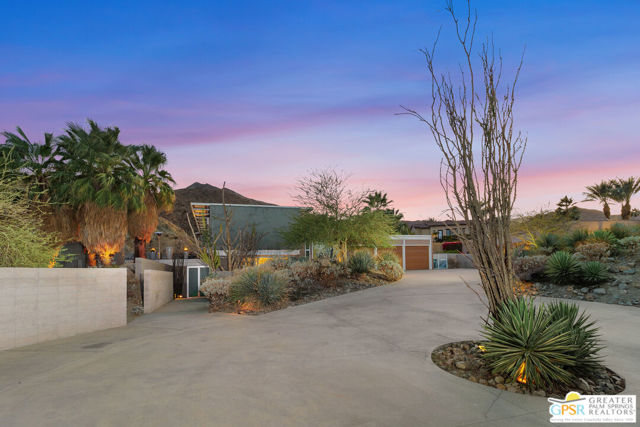
San Clemente, CA 92672
1400
sqft2
Baths2
Beds Welcome Home to this beautifully remodeled mid-century modern 2 Bed, 2 Bath home in the highly sought-after coastal 55+ community of Bay Cliff Village. Quietly perched atop the hillside, this home boasts a desirable single-level, open floor plan with large windows that welcome an abundance of natural light. Upon entry, you will be greeted by the sunlit white oak flooring, which seamlessly blends the large, open living room with the dining area. The living room is anchored by a quintessential mid-century modern brick fireplace. In keeping with the 1962 heritage, you will find charm, organic and geometric shapes, and a diverse range of materials used throughout the home. The chef’s galley style kitchen fully embodies actual mid century modern design with custom maple cabinetry, quartz counters, a full tile backsplash, slate hexagon tile floor, Cafe Series appliances all pulled together by the unique charm of a authentic copper oversized sink resting beneath a large window with views for miles. The guest bath feature marble hexagon tile, a new vanity, and a penny tile walk-in shower. The large primary suite boasts plenty of natural sunlight. Your en-suite bathroom has been elegantly remodeled to match the guest bath. The second bedroom has its own private sliding door, joining it to a large sunroom. Use as a serene retreat, home office, or even an art studio. Fully enclosed by floor-to-ceiling windows with a second sliding door that leads to the private patio. The large private patio is surrounded by lush, mature landscaping, boasting views of the Shorecliff golf course, the Saddleback Mountains, and, in the evening, city lights. A perfect environment for unwinding or entertaining. Additionally, there is a large, one-car detached garage and a designated parking spot located steps from the front door. Thoughtful upgrades include a whole-home water filtration system, PEX plumbing, energy-efficient windows, new flooring, and new energy-efficient appliances. Bay Cliff Village is a community featuring picturesque walkways, beautiful gardens, a clubhouse, and several seating areas offering breathtaking panoramic ocean views, all of which contribute to a vibrant community lifestyle. Conveniently located in the center of it all, while still maintaining the integrity of this quiet community. Just a short stroll to the beach, PCH, a few miles to downtown San Clemente, Outlets at San Clemente, and Dana Point Harbor, easy access to the 5 freeway & public transportation.
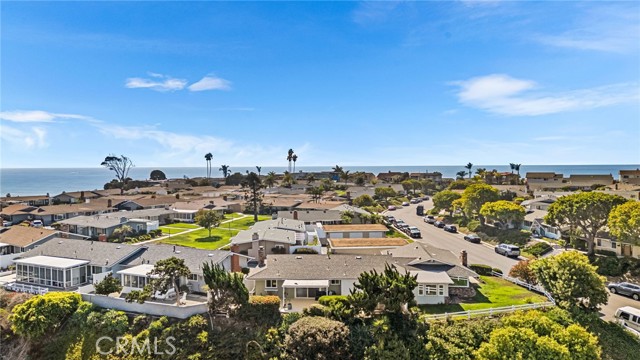
La Quinta, CA 92253
1961
sqft4
Baths3
Beds Rare Single-Family Townhome in Legacy Villas - Turnkey & Ready to Enjoy! Discover resort-style living at its finest in this beautifully appointed single-family townhome in the sought-after Legacy Villas community. This rare 3-bedroom, 3.5-bath residence offers 1,961 sq. ft. of thoughtfully designed space featuring two patios - one upstairs and one down - perfect for enjoying morning coffee or sunset views of the majestic Santa Rosa Mountains. Set in a quiet location, your downstairs private patio opens directly to a sparkling pool and spa framed by lush landscaping. Inside, a bright and inviting open floor plan welcomes you, complete with a first floor primary suite with a soaking tub and separate shower. Upstairs are two more ensuite bedrooms, both access the second floor patio. The updated kitchen includes a gas range, stainless steel appliances, and granite countertops with counter bar seating. Fireplaces in both the master suite and family room add warmth and ambiance. Revel in the unmatched amenities of Legacy Villas including 12 saltwater pools (including 2 lap pools), 11 spas, 19 fountains, fitness center, and a clubhouse featuring the Legacy Grill. Community BBQs, outdoor fireplaces, and hammocks can be found throughout the grounds. Whether you're seeking a full-time residence, weekend getaway, or an income-producing vacation rental, this home checks every box. All just minutes from the La Quinta Resort & Spa, Old Town La Quinta, and the Cove hiking trails. The best of La Quinta living at your doorstep!
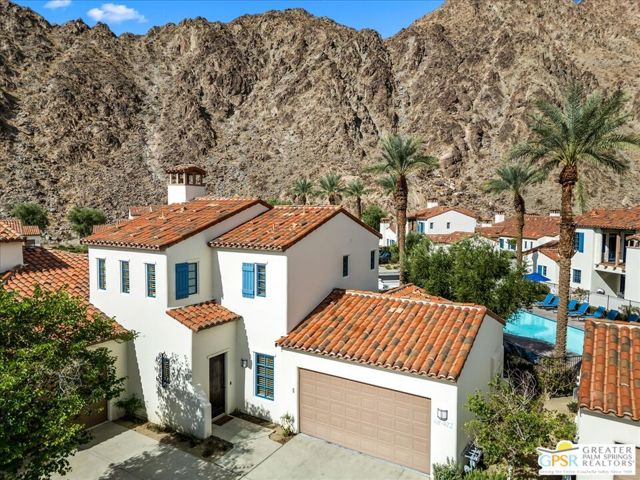
Murrieta, CA 92563
1916
sqft3
Baths3
Beds Delightful and inviting home with solar tucked away in the much sought after gated community of The Bungalows at Old School House in Murrieta. The home features 3 bedrooms and 2.5 bathrooms. There is a loft area that can easily be converted to a 4th bedroom if desired. The backyard is an outdoor oasis adorned with grape vines, fruit trees, and multiple areas to kick back and relax. There is also a concrete pad with 220v wiring in place if you wish to place a soothing hot tub. The prodigious primary bedroom and attached ensuite bathroom are intentionally found in the upper corner of the home for peace and tranquility. Wake up and have your first cup of coffee right outside on your private wood deck attached to the primary bedroom and enjoy the reverie. Conveniently located near the best shopping, entertainment, restaurants, great schools, and (of course!) wine country.
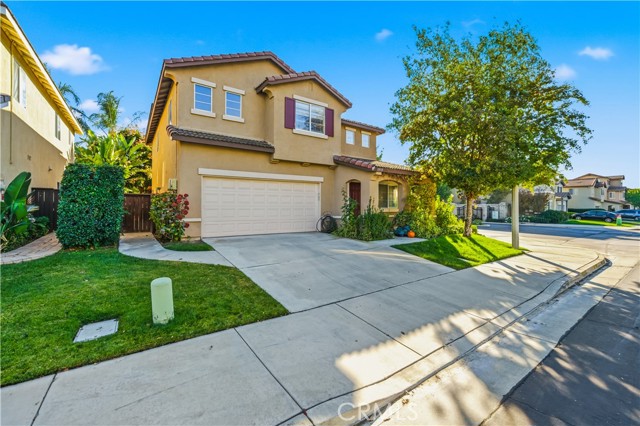
Chino Hills, CA 91709
3424
sqft4
Baths5
Beds Nestled in the prestigious Sycamore Heights community of Chino Hills, this stunning single-family home is a masterpiece of luxury and modern design. Step into a grand, high-ceiling foyer that sets the tone for this expansive 5-bedroom, 4-full-bathroom home. The open-concept layout features a formal living room and dining room, ideal for sophisticated gatherings, while the inviting family room boasts a cozy fireplace, perfect for relaxing evenings. The luxurious master suite is a private retreat, complete with a spacious walk-in closet and a spa-inspired ensuite bathroom. Four additional well-appointed bedrooms, including one conveniently located downstairs, provide flexibility for guests, a home office, or extended family. A large loft or bonus room offers endless possibilities for a media room, play area, or creative space. Enhanced with a premium surround sound system, this home is designed for both comfort and entertainment. Set against the scenic backdrop of Chino Hills, this residence is moments away from an abundance of recreational and lifestyle amenities. Residents can easily walk or drive to the breathtaking Chino Hills State Park, with over 90 miles of trails, serene picnic areas, and stunning views. Nearby, George Borba Monument Park, Pinehurst Park, Los Serranos Country Club, and El Prado Golf Courses offer endless opportunities for outdoor activities and leisure. Conveniently located near major shopping centers, including Costco, 99 Ranch Market, and H-Mart, this home ensures everyday needs are met with ease. Savor global cuisines at nearby restaurants, grab a coffee at Starbucks, or enjoy quick bites at McDonald’s and other local eateries. With seamless access to the 71 Freeway, commuting to surrounding areas is effortless, connecting you to the best of Southern California. The expansive backyard, thoughtfully designed across two directions, offers breathtaking city views and a mesmerizing panorama of twinkling lights at night. Complete with a charming fire pit, it’s ideal for creating a serene pergola for leisurely tea breaks or a delightful children’s playground.
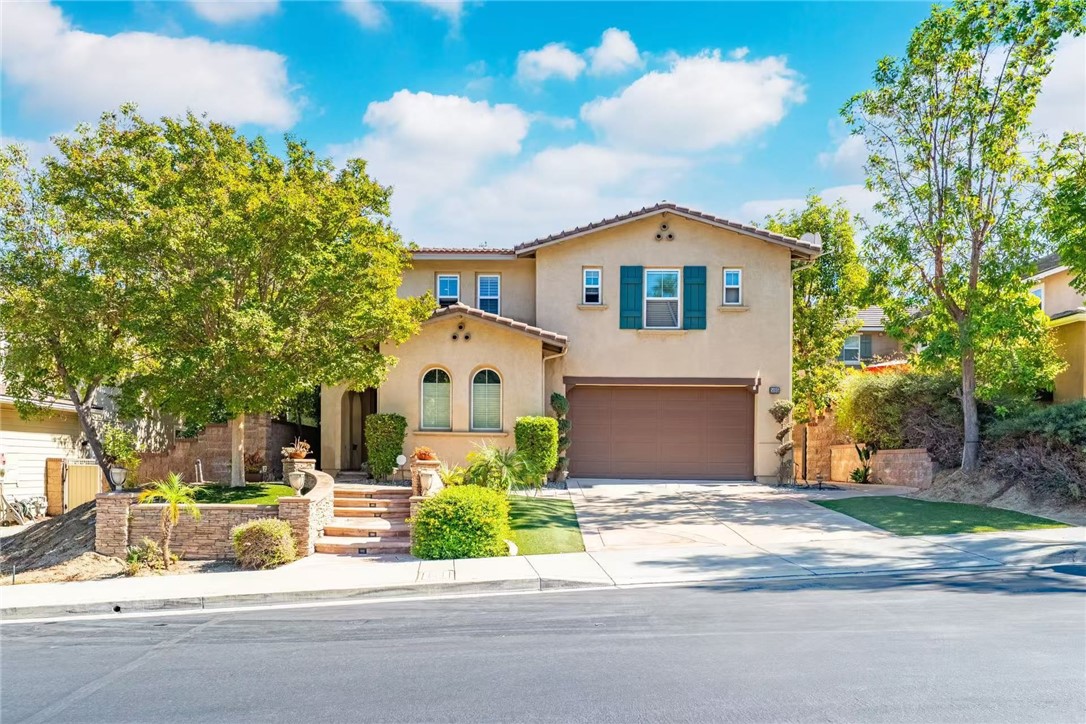
Santa Fe Springs, CA 90670
0
sqft0
Baths0
Beds Prime Commercial Opportunity in Santa Fe Springs! Unlock the potential of your business in this strategically located commercial space in the heart of Santa Fe Springs. With high visibility and easy access to major highways, this property offers an ideal environment for retailers, offices, or service-based businesses. HURRY UP !!! ... THE PROPERTY IS UNDERGO A MASSIVE UPGRADE. IF ANY OFFER COMING IN EARLY. THEY WILL HAVE A CHANCE TO MODIFY TO THEIR OWN LIKING OR POTENTIAL REDUCTION IN PURCHASE PRICE IF THEY DECIDE TO DO IT ON THEIR OWN. Key Features: Spacious Layout: Generous square footage to accommodate a variety of business needs, with an adaptable floor plan. High Traffic Location: Situated on a busy thoroughfare, ensuring maximum exposure and foot traffic. Ample Parking: Convenient parking options for both customers and employees up to 68 parking spaces. Close proximity to major freeways (I-5, I-605) for easy commuting. Surrounded by a diverse mix of businesses, enhancing community engagement and collaboration. Don’t miss out on this opportunity to establish your business in a thriving area! Contact us today to schedule a viewing or for more information.
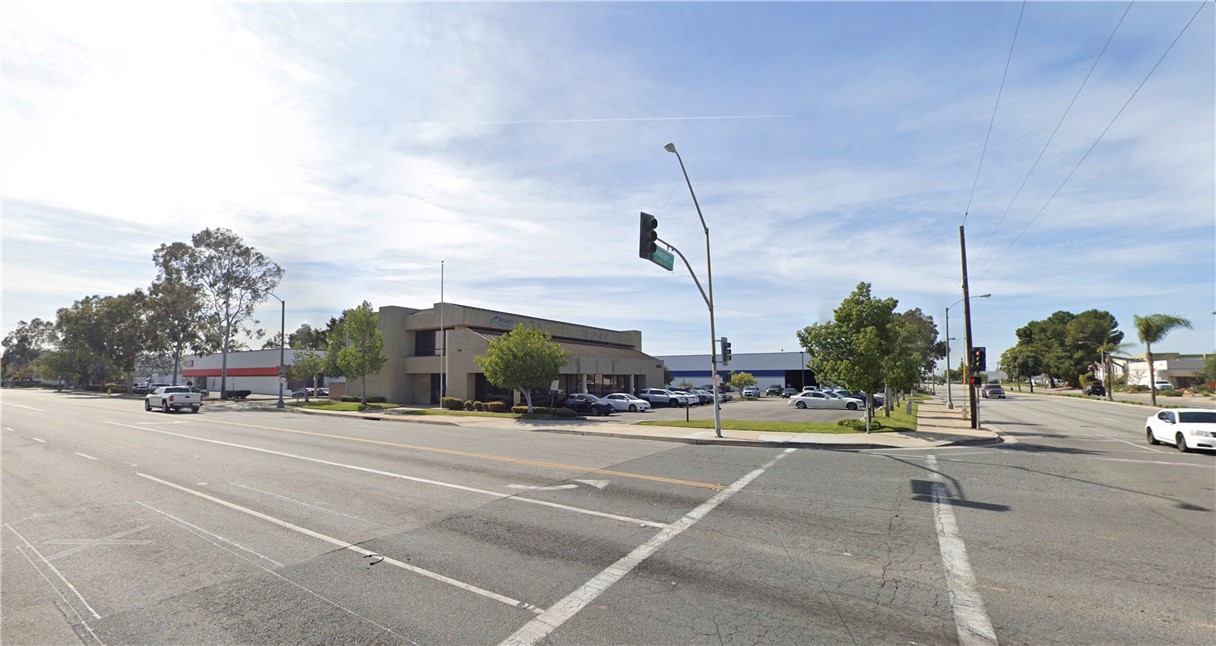
Oroville, CA 95966
0
sqft0
Baths0
Beds Land Development Potential – Prime MDR-Zoned 4.97+/- Acres in the Path of Growth Don’t miss this rare opportunity to secure nearly 5 acres of land perfectly positioned in the path of ongoing development. Zoned MDR (Medium Density Residential), this property allows a minimum of 6,000+ sq. ft. residential building lots and supports a range of housing types including single-family homes, duplexes, and second units. All essential utilities—power, sewer, water, phone, and internet—are conveniently located at the street and ready to connect, making this an excellent candidate for a new residential subdivision or community project. The location is unbeatable, situated directly next to Oakdale Heights Elementary School, just a parcel away from Las Plumas High School, and within close proximity to Golden Hills Elementary and Helen Wilcox Preschool. The land itself is mostly flat with a gentle roll, offering easy development potential. It’s also located along the B-Line public bus route, providing convenient transportation access. Nearby, ground has already broken on a new housing development, further highlighting the growth and opportunity in this area. MDR zoning supports medium-density residential living while also allowing for various conditional uses such as residential care facilities, daycare centers, clinics, community centers, schools (public or private), and small-scale retail or professional offices. The maximum permitted residential density is six dwelling units per acre. With its prime location, available utilities, and flexible zoning, this property offers an exceptional opportunity for builders, investors, or developers to bring their vision to life in one of Butte County’s most promising growth areas. Assessor Parcel Number: 078-170-045. For more details or to discuss your development ideas, contact Butte County Building & Planning/Public Works.
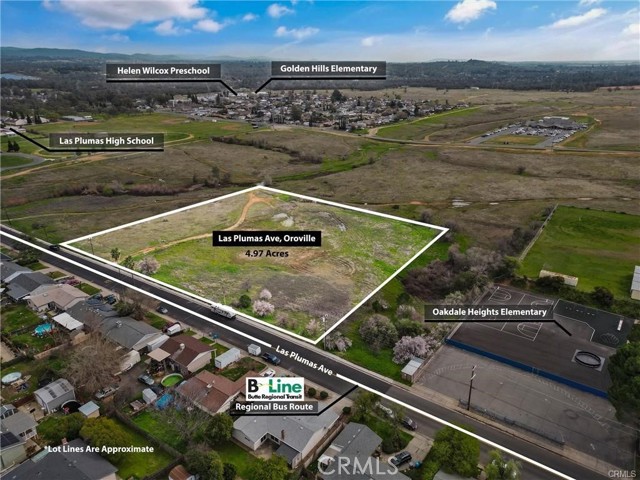
Apple Valley, CA 92307
0
sqft0
Baths0
Beds Wika Medical Center — a prime opportunity in the heart of Apple Valley! This centrally located medical and professional building offers over 9,000 sq. ft. across four suites, situated on two parcels totaling more than 24,000 sq. ft. The location boasts great visibility, just a block west of St. Mary Medical Center, making it ideal for healthcare professionals or investors looking for strong positioning. One suite features a fully approved Medicare-certified surgery center, while the entire property has been well maintained with newer A/C units, both tile and carpeting, and minimal landscaping for easy upkeep. Zoned General Commercial, this building offers flexibility for a variety of professional or medical uses. Whether you’re expanding your practice or adding to your investment portfolio, this is a property that delivers both value and visibility.
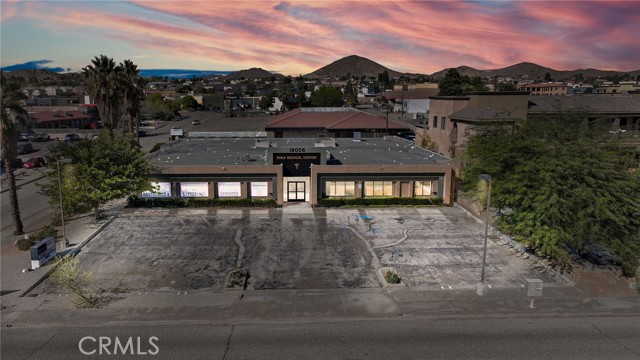
Page 0 of 0

