favorites
Form submitted successfully!
You are missing required fields.
Dynamic Error Description
There was an error processing this form.
San Ardo, CA 93450
$325,000
744
sqft1
Baths2
Beds This property is ideal for an owner-operator of Miller's Market or as an income property. The current owner has completed several upgrades. The seller prefers to sell the market, the associated real estate, and this residential property together. Please refer to MLS #PI25244598 and #PI25244597 for additional information.
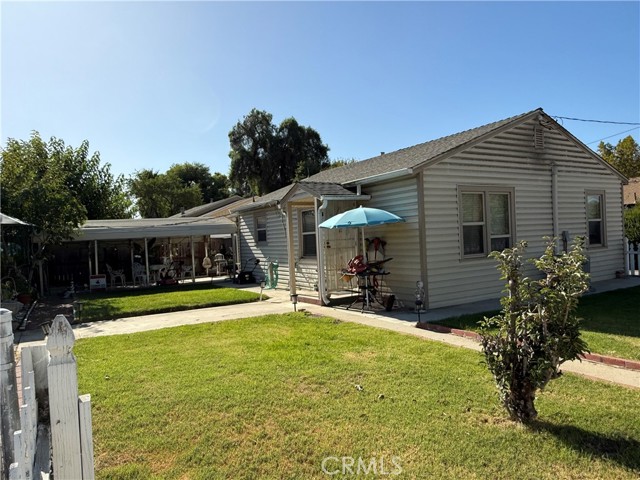
Santa Clara, CA 95051
954
sqft2
Baths2
Beds Welcome to this charming 2-bedroom, 1.5-bathroom home located in the heart of Santa Clara. With a spacious 954 sq ft layout, this residence offers a blend of comfort and functionality. The new kitchen is thoughtfully designed with modern amenities including a quartz countertop, dishwasher, exhaust fan, and garbage disposal, The kitchen design with a space for washer and dryer 2 in 1 to ensuring convenience for everyday living. Totally replace new bathrooms with Kohler bathtub, Hansgrohe faucets, Woodbridge toilets and Samsung appliances. The home features a walk-in closet, providing ample storage space. new Vinyl Flooring throughout the house includes durable tile in bathroom and easy-to-maintain vinyl/linoleum. The cozy living area is complemented by a new wall furnace on 2nd floor for heating. The community offers a pool as a refreshing retreat during warm months. The property falls under the Santa Clara Unified School District. This home offers a practical and comfortable living environment in a prime location.
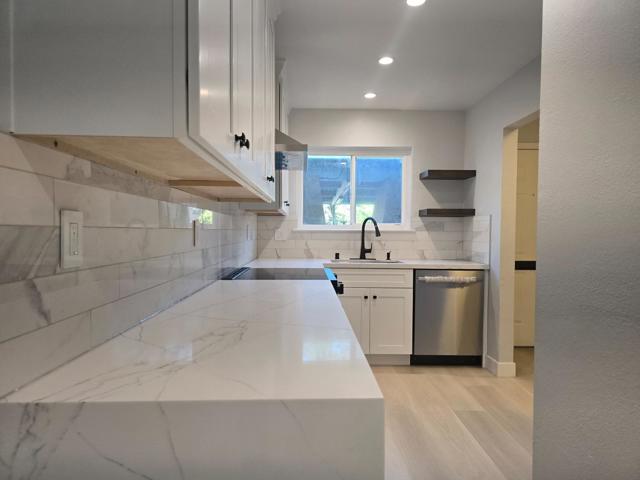
Valencia, CA 91381
1890
sqft4
Baths3
Beds Popular Calla Plan 2 townhome located in the beautifully designed FivePoint Valencia community. This stylish 3 bedroom, 4 bath residence combines modern design with thoughtful functionality across three spacious levels. The entry level welcomes you with a spacious foyer and a private ensuite bedroom with a large walk-in closet, perfect for flexible use such as a guest retreat or home office. The main living area features an open-concept layout filled with natural light, showcasing upgraded LVP flooring, a sleek kitchen with Quartz counters, GE appliances, and an expansive island ideal for entertaining or casual dining. The living and dining areas flow seamlessly to a private balcony, creating an easy indoor-outdoor lifestyle where you can enjoy fresh air and views. A convenient powder room completes this level. The third level includes the spacious primary suite with large walk-in closet and a beautifully appointed ensuite bath, plus an additional bedroom with its own ensuite bath. The laundry room is conveniently located on this level for ease and function. Additional features include upgraded LVP flooring, upgraded carpeted upper level, tankless water heater, EV charging system, and smart home technology for energy efficiency. Ideally located across from Verve Park, residents can enjoy open green space, modern playgrounds, outdoor fitness stations, and library. This thoughtfully planned community provides access to multiple scenic trails, bike paths, neighborhood electric vehicle routes, Eastlink Park, Confluence Park and community pools creating an exceptional outdoor lifestyle.
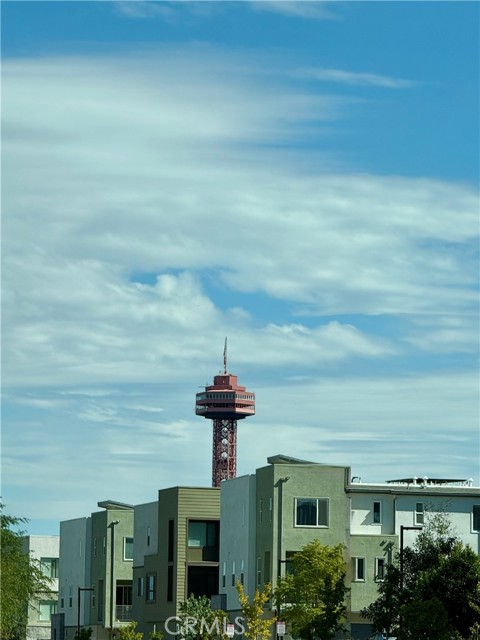
Ladera Ranch, CA 92694
3782
sqft5
Baths5
Beds Welcome to 16 Wyndham Street, an exceptional residence nestled in the heart of Ladera Ranch. This beautifully remodeled Wyeth Plan 3 showcases expansive, thoughtfully designed interiors with 5 bedrooms — including a main floor ensuite — plus a versatile loft and bonus room, offering the perfect blend of comfort, functionality, and elevated style. Freshly painted inside and out, the home showcases engineered wood flooring, designer lighting, and custom window treatments throughout. The stunning chef’s kitchen is a showstopper with luxurious Cambria quartz countertops, an expansive center island, custom soft-close cabinetry, and premium stainless steel appliances including a Sub-Zero refrigerator. The adjacent breakfast nook features a built-in wine fridge, illuminated display shelving, and custom wine bar cabinetry. The open-concept great room includes a custom fireplace mantle, built-in cabinetry with lighted shelving, wainscoting, and dramatic 15-foot bifold doors that seamlessly connect to the oversized backyard — perfect for indoor-outdoor entertaining. Upstairs, a private staircase leads to the luxurious primary suite with dual sinks, vanity, two walk-in closets, and generous linen cabinetry. A second staircase brings you to the spacious secondary bedrooms and a well-sized loft. Additional upgrades include fully paid solar panels, PEX repipe, whole-house water filtration, and new custom wood garage doors. The main floor laundry room features a utility sink and built-in cabinetry. The expansive backyard is a private oasis with mature landscaping, a built-in BBQ, and an outdoor dining area. Enjoy close proximity to award-winning schools and the resort-style Oak Knoll Clubhouse, with pools, splash pad, and access to Ladera Ranch’s numerous parks, trails, and amenities. This remarkable home offers a rare opportunity to enjoy refined living in one of Ladera Ranch’s most sought-after neighborhoods.
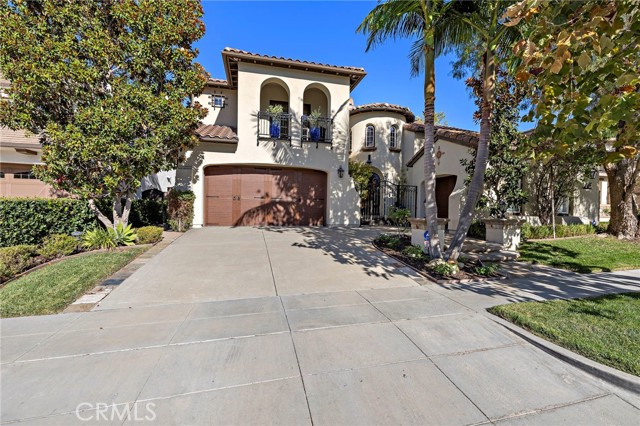
Soquel, CA 95073
1462
sqft2
Baths3
Beds Welcome to 204 Nathan Ct, a charming 3 bed / 2 bath + bonus space home on a quiet, tucked-away cul-de-sac in arguably one of the most convenient locations in Santa Cruz County. Sited on a 7,013 sqft lot, this single-level, sun-soaked home is equipped with a modernized kitchen, separate living & family rooms, a flexible bonus room, and plentiful outdoor space with mature fruit trees for all your entertaining and gardening needs. Perfectly situated near AJ's Market, Cabrillo College, downtown Soquel, downtown Capitola, and New Brighton State Beach, this home embodies the perfect blend of convenience and tranquility.

San Bernardino, CA 92404
1359
sqft2
Baths4
Beds This inviting 4-bedroom, 2-bath home has a warm and comfortable feel from the moment you walk in. The spacious living room features a cozy fireplace—perfect for relaxing with family or friends. The kitchen offers plenty of cabinet space, granite countertops, and direct access to the attached two-car garage for easy everyday convenience. The garage is designed with additional outlets, making it the perfect setup for a workshop or hobby space. The primary bedroom includes its own private bathroom, while all the bedrooms are nicely sized with great natural light. Enjoy the low-maintenance backyard with new cement and a covered patio—great for weekend barbecues or simply unwinding outdoors. Located just minutes from Yaamava’ Resort & Casino, you’ll love being close to great dining, shopping, and entertainment options. Conveniently located near the 210 freeway, this home provides easy access to the surrounding area. Come see why this home is the perfect place to make lasting memories!
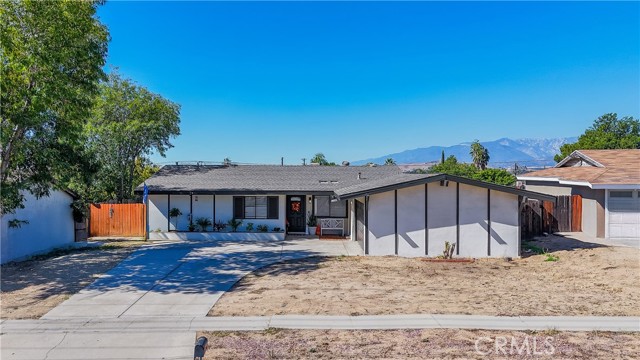
Los Angeles, CA 90027
2069
sqft2
Baths3
Beds Hidden behind lush landscaping, this Franklin Hills Mid-Century home unfolds like a secluded compound - private, peaceful and effortlessly cool. A flagstone entry invites you into the sophisticated light-filled great room, where large picture windows and sliding glass doors seamlessly connect the open concept living area to a sunlit patio and beautifully landscaped backyard. The chef's kitchen anchors the space with Viking appliances, custom cabinetry, quartz countertops, and a generous island perfect for hosting. Every detail throughout the home feels intentional, from the walnut paneling, Cle tiled bathrooms, to the custom closet doors and thoughtfully integrated storage. The Terremoto designed garden leads to an expansive detached studio with mini-split system. Formerly a two car garage, it has since been transformed into an eclectic and inspiring flex space with a pitched wood-beamed ceiling, polished concrete floors, a mix of rustic and modern built-in cabinetry, and full-scale cork board wall. A dramatic roll-up glass door floods the room with natural light, opening to the serene surroundings accented by a sculptural concrete fire pit. Beyond the studio you will find the gorgeous outdoor cedar sauna and cold plunge designed by Redwood Outdoors - a fully realized personal spa retreat. This private sanctuary brings the compound full circle, offering an ideal balance of design, comfort, and California ease. Additional upgrades include new roof (2025) HVAC (2022). Just blocks from beloved neighborhood favorites such as Kismet, Little Dom's, Maru Coffee, All Time, The Vista Theatre - and only minutes to Silver Lake and the 101 freeway- this Franklin Hills gem truly feels like a hidden retreat in the heart of Los Feliz.
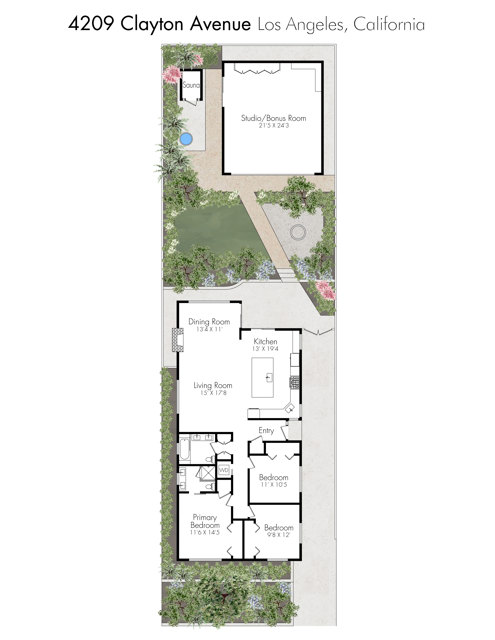
Rancho Santa Margarita, CA 92679
2824
sqft3
Baths4
Beds ''' Did you panic a little when you saw someone beat you to it, and bought this home? The buyer had to cancel, and now you have another chance ''' Have you been dreaming of a home with an insanely awesome backyard? A place that has a big, bright open kitchen with an island that's nearly the size of Maui? A wine room with the capacity to hold hundreds of bottles? How about a primary suite that has not just one, but two large closets, plus a retreat? A home with owned solar? Stop dreaming. Wake up to reality. It's here, and it can be yours. The all-season entertainer's backyard features a pool, a hot tub, a kitchen with plenty of seating, a stacked stone fireplace, and a beautifully built wooden shade structure. It's a perfect outdoor space to relax and enjoy. Let's head indoors to the kitchen, which, not to brag or anything, is a wide open gathering space that can spark culinary joy. Heading upstairs, you will find the generously sized primary suite that features a nice primary bath, and amazing closet space. Also upstairs are three additional bedrooms. This home is so comfortable and beautiful, you may not want to leave to enjoy everything that living in Robinson Ranch has to offer.
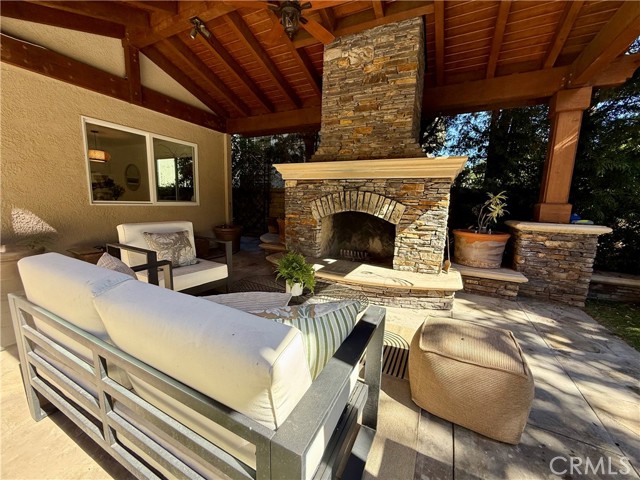
Oak Hills, CA 92344
3780
sqft4
Baths5
Beds Priced to Sell! Welcome to your dream home in the tranquil Oak Hills community. This spacious 3,780 sq. ft. residence sits on a rare, flat 2-acre lot, offering endless possibilities for expansion or recreation. Featuring 5 generous bedrooms, 3.5 bathrooms, and two oversized primary suites located on opposite wings for ultimate privacy. The open-concept kitchen flows seamlessly into a bright, inviting living area — perfect for family gatherings and entertaining. A 4-car garage provides abundant space for vehicles, storage, or a workshop, while dual HVAC systems ensure year-round comfort. Back on the market and better than ever! This home represents the best value in the entire area — truly unmatched with no comparison. Don’t miss this rare opportunity to own an exceptional Oak Hills property. Whether you’re seeking space, comfort, or investment potential, this home has it all. Schedule your private tour today before it’s gone! Easy showing, just make a call to get access code.
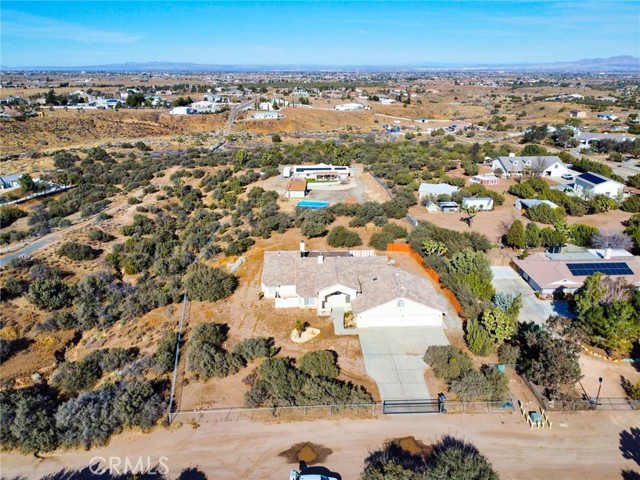
Page 0 of 0

