favorites
Form submitted successfully!
You are missing required fields.
Dynamic Error Description
There was an error processing this form.
Winchester, CA 92596
$619,000
1861
sqft3
Baths4
Beds Top-rated Temecula School district /Paid-off Solar/downstairs bedroom/Energy-efficient home/White Cabinetry/Low HOA/ Great investment property. Welcome to this stunning home located in the highly desirable Two-year-old community of Tierra Del Sol- becoming more convenient location for connecting Temecula, Winchester and Murrieta North (mins to Murrieta Costco and Cliton Keith Rd Access to freeways). Details that give the home an update finish. White Backsplash, Quartz countertop, PVC Flooring, and Self-Close Cabinets, big kitchen island, individual pantry room and upgrade stainless steel appliances, perfect for your comfortable living. Downstair bedroom with one full bath. Ceiling lights installed on all the bedrooms. The location conveniently close to everything, great schools (public and charter schools), grocery, dining and the well-known Temecula wineries.
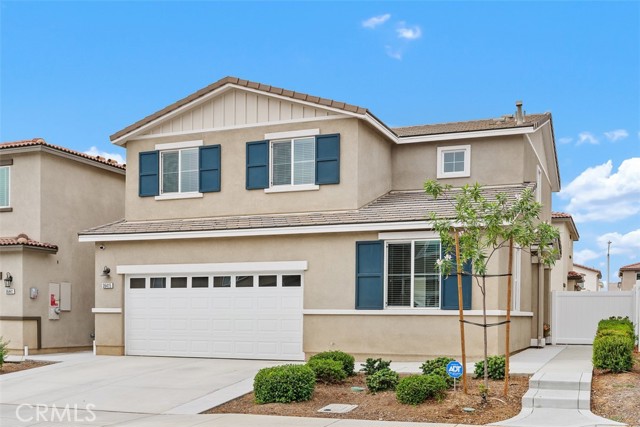
San Bernardino, CA 92405
1487
sqft2
Baths4
Beds Single-family residence built in 2021 offering 4 bedrooms and 2 bathrooms with approximately 1,487 sq. ft of living space on a 7,500 sq. ft lot. Property includes a 2-car attached garage. Located in San Bernardino with convenient eastbound I-10 freeway access via Mount Vernon Avenue, providing connectivity throughout the Inland Empire. Close proximity to grocery stores, dinging options, and everyday services. Property is situated within the San Bernardino City United School District; buyer to verify school assignment and availability. Area may experience seasonal winter snowfall. buyer to verify all information.
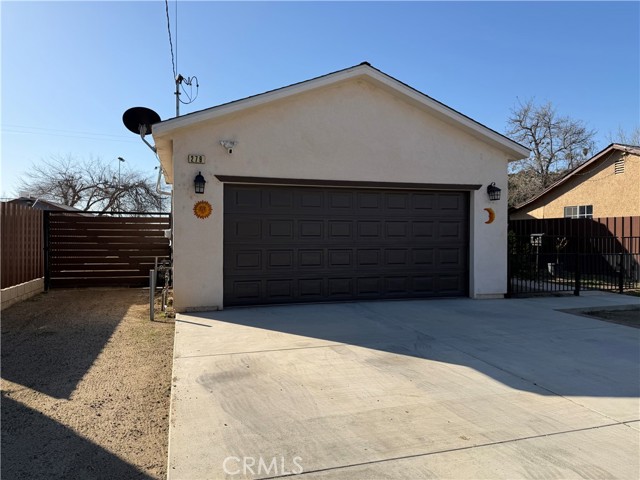
Newberry Springs, CA 92365
2089
sqft2
Baths3
Beds VERY SPACIOUS HOME..ALL UTILITIES AVAILABLE. THIS PROPERTY SITS ON OVER 17.75 ACRES OF LAND (PER ASSESSOR) 2,089 SQFT OF LIVING SPACE,OPEN FLOOR PLAN WITH THREE BEDROOMS AND TWO FULL BATHROOMS,SPACIOUS KITCHEN,COZY LIVING ROOM WITH A FIREPLACE,ELECTRIC POWER,PRIVATE WELL,PROPANE TANK.PLENTY OF PARKING SPACE TO HAVE AN RVs OR TO BUILT.CLOSE TO FREEWAYS,SHOPPING CENTERS AND TO THE OUTLETS AT BARSTOW.
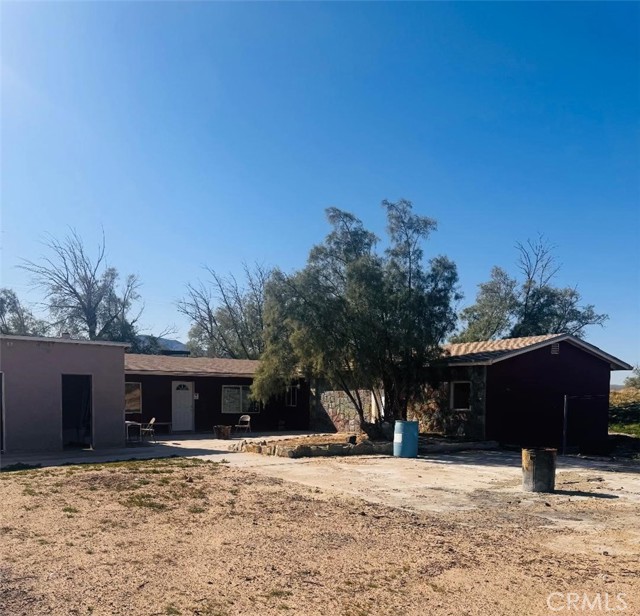
Culver City, CA 90230
2347
sqft4
Baths5
Beds A rare opportunity in prime Culver City to build a modern residence with ready-to-issue plans. This ground-up construction offering features thoughtfully designed plans for approximately 2,347 sq ft of sophisticated living, blending clean architectural lines with an open-concept layout ideal for modern lifestyles and entertaining. The proposed design showcases expansive living spaces filled with natural light, seamless indoor-outdoor flow, and high-end finishes throughout. Included in the approved plans is a fully detached ADU, perfect for rental income, extended family, or a private home office, along with a 2-car garage for added convenience. Located in one of Culver City’s most desirable neighborhoods, this is a unique chance to create a luxury home tailored to your vision, with time-saving, ready-to-issue plans already in place. An exceptional development opportunity offering both lifestyle and long-term value. There is an existing house on the lot. Here are the details: BED/BATH count: 4/1 livable sqft: 1,388

Los Angeles, CA 90026
1896
sqft1
Baths4
Beds Beautiful 1903 Craftsman home, rich in original character and thoughtfully updated for modern living. This charming residence features original crown moldings, classic pocket doors, and built-in cabinetry throughout, original fireplace—ideal for entertaining. Hardwood floors grace the living room, formal dining room, and foyer, complemented by a tiled breakfast room. A convenient half bathroom is located on the main level. The second floor offers four spacious bedrooms, a large full bathroom, and original built-in linen cabinetry. Enjoy iconic views of the Hollywood Sign, Griffith Observatory, and sparkling city night lights, along with the convenience of easy alley access. This home is a true pride of ownership, featuring manicured lawns, mature landscaping, and multiple outdoor sitting areas—perfect for enjoying a morning coffee, relaxing with tea, or gathering with friends. The property also offers ample parking, exceeding what is typical for the area. The location is truly unbeatable—just steps from Sunset Junction, with close proximity to Dodger Stadium and Downtown Los Angeles, and easy access to the best dining, shopping, and entertainment in Echo Park, Silver Lake, Los Feliz, and Hollywood. Zoned LAC2, the property offers excellent future development potential on a spacious lot, making it ideal for an owner-occupant or an investor looking to add additional units.
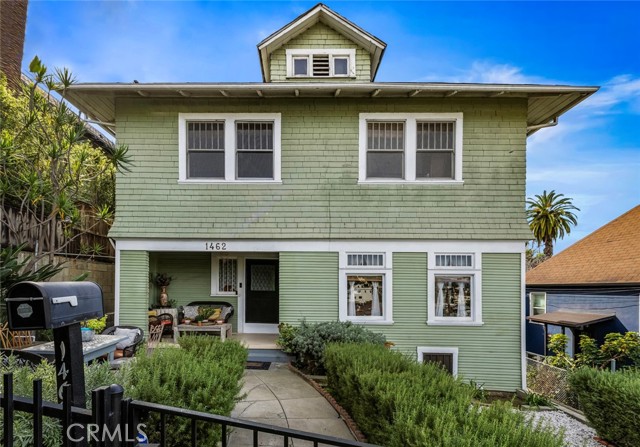
Santa Ana, CA 92703
630
sqft1
Baths1
Beds UNIT 40. EXCELLENT STARTED ONE BEDROOM. PME BATH, AND ONE DETACHED CAR GARAGE, NICE GROUND FLLOR, CEILLING LIGHTS, NEWER PAINT TILE FLOOR, SCRAPED CEILLING, MANY UPGRADES, RECENTLY REOVATED, GATED COMMUNITY, LARGE LIVING ROOM, HOA POOL AND PLAY AREA, CLOSE TO SHOPPING CENTER, TRANSPORTATION, DOWN TOWN, SANTA ANA COLLEGE, TURN KEY, TURN KEY
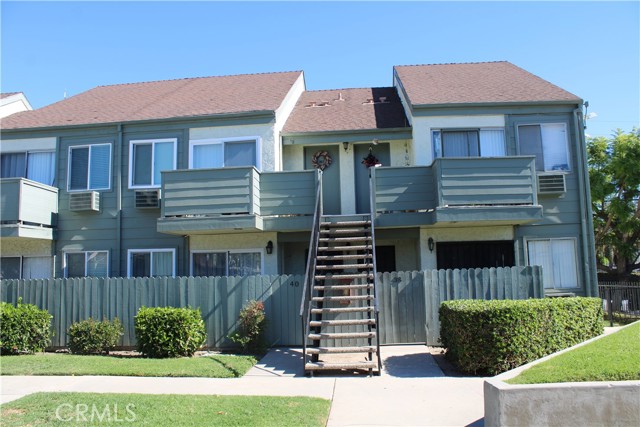
Fontana, CA 92336
3683
sqft3
Baths5
Beds THIS FONTANA LARGE FAMILY HOME IS A 5 BDRM + 3 BATH, LARGE LIVING ROOM, VERY LARGE FAMILY ROOM WITH FIREPLACE AND A DUAL-SIDED FIREPLACE IN MASTER BEDROOM. THERE'S A LARGE UPSTAIRS FAMILY ROOM, ALSO. THERE IS A BEDROOM DOWNSTAIRS. HAS A 3 CAR ATTACHED GARAGE. THERE IS A FANTASTIC OPEN FLOOR CONCEPT AT PLAY IN THE KITCHEN-TO-FAMILY ROOM AREA. DUAL ZONED A/C (TWO CONDENSERS). NEW CARPETING UPSTAIRS AND AT STAIRSWAY. MARBLE FLOORING AND CARPET THROUGHOUT. KITCHEN HAS GRANITE COUNTERS, DUAL ELECTRIC OVEN, MICROWAVE, GAS STOVE AND DISPOSAL. HOUSE IS PRE-WIRED FOR T.V. AND SECURITY AS THERE IS A SECURITY SYSTEM ALREADY BUILT-IN. CEILING FANS ARE IN ALMOST ALL ROOMS. THE PATIO DECKING IN BACKYARD IS PROVIDED SHADE BY A LONG LASTING FAUX-WOOD PATIO COVER. THERE ARE SPRINKLERS FOR THE LAWN - NOT PRESENTLY IN USE TO RESPECT THE DROUGHT. YOU SIMPLY NEED TO VISIT THE HOME TO WANT IT.
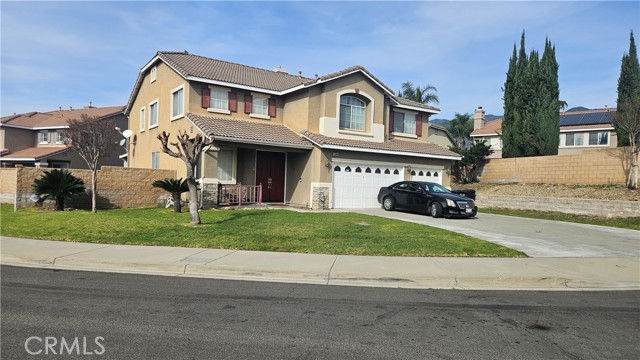
Newbury Park, CA 91320
1988
sqft3
Baths4
Beds Welcome home to this amazing two-story beauty on a quiet street in the heart of Dos Vientos. With 4 bedrooms, 3 bathrooms, this home is perfect for any buyer. Once you enter you will notice the vaulted ceilings with plenty of natural light coming through. Kitchen provides plenty of counter/storage space, walk in pantry and stainless-steel appliances. Downstairs bedroom comes with full bathroom and shower. Family room has decorative fireplace, formal living room/dining room provides plenty of space for entertaining. Spacious primary bedroom with en suite bathroom has large soaking tub and shower. Two secondary bedrooms, hall bath with shower tub, as well as a separate laundry room. Private backyard sits against open space as well as large side yard for additional privacy. Amenities include 2 car garage, dual paned windows, recessed lights and plantation shutters. HOA includes pool, spa and playground. Close to schools, parks, shopping and plenty of hiking trails. Close to Sycamore Canyon School K-8. Come and see this home today!
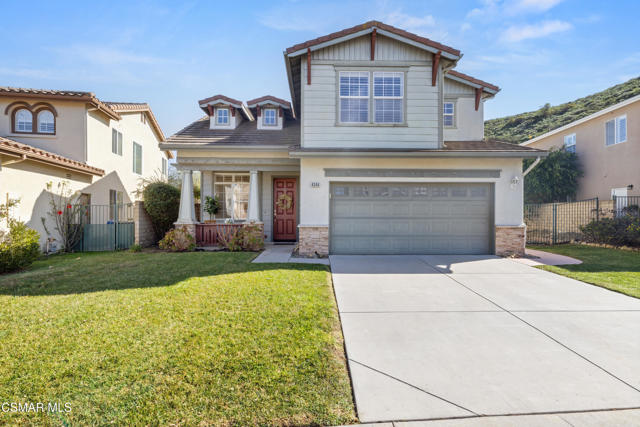
Santa Barbara, CA 93101
1338
sqft3
Baths2
Beds Sophisticated Craftsman-style townhouse in prestigious Laguna Court near Santa Barbara's historic Upper East district and short blocks to parks, dining, shopping, theaters, the Mission and Rose Garden. This end-unit in a peaceful, coveted location offers elevated finishes and lives like a single-family property with 2 vaulted-ceiling bedrooms, 2.5 bathrooms, laundry room, and an oversized attached 2 car garage with EV charging and room for gym. The home is filled with natural light, has peeks of the Riviera and glimpses of ocean and Channel Island views. An open-concept living, dining, and kitchen layout is ideal for entertaining and includes a fireplace that creates a cozy setting. Outdoor living features a private and picturesque patio and French doors to a balcony off the primary suite.
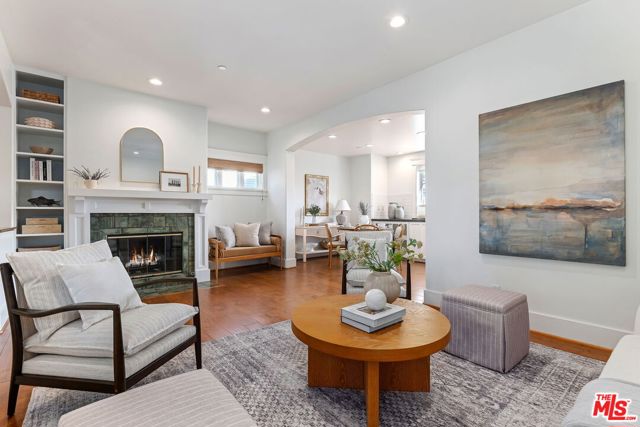
Page 0 of 0

