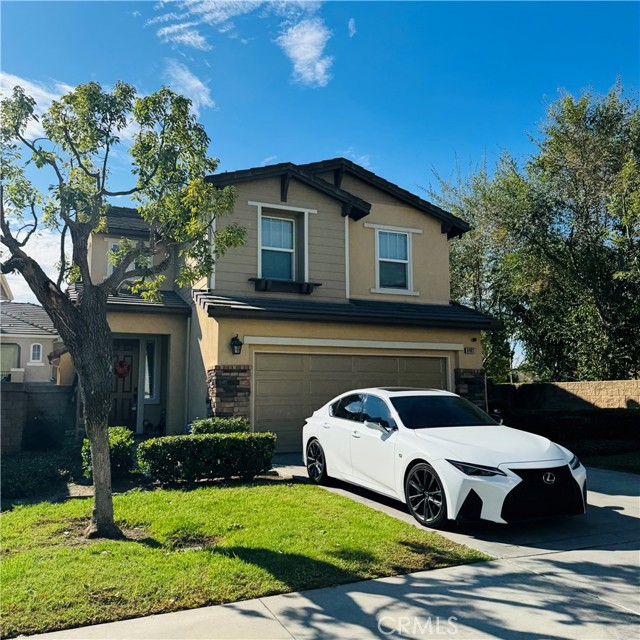favorites
Form submitted successfully!
You are missing required fields.
Dynamic Error Description
There was an error processing this form.
Dana Point, CA 92624
$4,850,000
6409
sqft8
Baths6
Beds Welcome to 35242 Vista de Todo — an extraordinary, completely rebuilt coastal residence situated on a private cul-de-sac of just ten homes in coveted Capistrano Beach. Blending refined craftsmanship with modern sophistication, this home showcases custom teak wood flooring, designer finishes, and an open-concept layout ideal for entertaining. A dramatic 5-foot-wide by 8-foot metal pivot front door sets the tone for the impressive interior, leading to a formal dining room and a spacious family room with a custom fireplace. The gourmet kitchen is a chef’s dream, featuring marble countertops, Thermador stainless steel appliances, and a wine refrigerator. The main level offers two bedrooms, including a guest suite with an ensuite bathroom and walk-in shower, along with a full guest bath, powder room, laundry room, and direct access to the three-car garage. The backyard is designed for both relaxation and recreation, complete with a putting green and outdoor fireplace. Upstairs, two additional bedroom suites each offer spa-inspired bathrooms and walk-in closets, complemented by a loft, full bath, and a second laundry room. The third level is devoted to the luxurious primary suite, featuring a walk-in closet, office nook, and a private deck where you can unwind while taking in sweeping ocean and sunset views. In addition, the home includes approximately 1,000 square feet of attic storage, a 400-amp electrical panel, and EV charging capability in the three-car garage. Just minutes from Dana Point Harbor and the San Clemente Pier, this stunning home offers the perfect blend of coastal serenity and contemporary elegance — a true embodiment of Southern California living at its finest.

Riverside, CA 92506
2690
sqft3
Baths5
Beds Welcome to this inviting Canyon Crest home — where comfort, privacy, and outdoor beauty come together. This spacious 2-story home offers 5 bedrooms, 3 full baths, and a 3-car garage, giving you plenty of room for family and guests. Step inside to cathedral ceilings and a light, airy feel. The living room and family room both boast a fireplace, perfect for cooler evenings, while ceiling fans throughout keep the home comfortable all year. The kitchen is bright and welcoming with classic tile counters and generous cabinet space - great for casual meals or entertaining friends. Upstairs, the primary suite is a peaceful retreat with a large walk-in closet, a roomy bath, and access to an upstairs balcony where you can enjoy beautiful views and evening breezes. Outside, the backyard feels like your own private escape. Lush landscaping, mature trees, and fruit trees surround a sparkling swimming pool and outdoor fireplace — a perfect spot to relax or host gatherings. The greenery and thoughtful design create a true sense of privacy and serenity rarely found in the city. With its functional layout, resort-style outdoor space, and picturesque views, this Canyon Crest home offers a wonderful blend of comfort, charm, and everyday enjoyment.
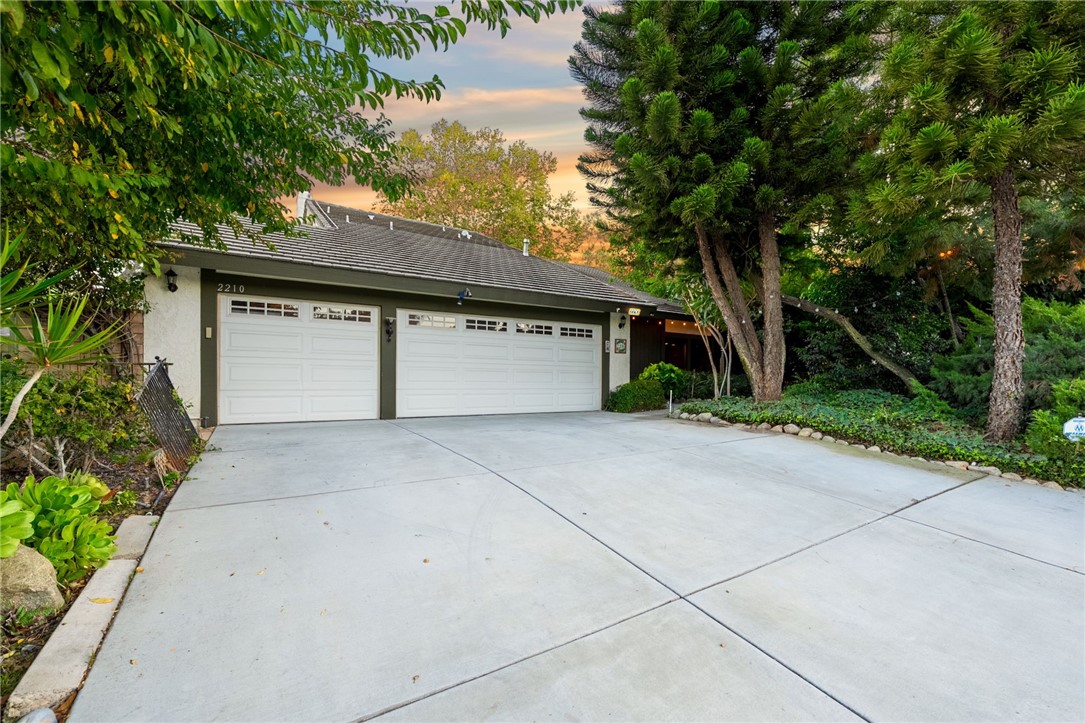
Ontario, CA 91762
2536
sqft3
Baths4
Beds Situated in the beautiful Park Place community in the city of Ontario. Welcome to a resort lifestyle of comfort and sophisticated. Step into this fully modern upgraded 4 bedroom 3 bath home approximately 2,536 SQFT, featuring 1 bedroom and 1 bathroom on the main level. You also have your own spacious bonus room. As you enter the home you are greeted by an impressive great room. This open concept layout featuring the kitchen, living area and dining area maximizes every opportunity for family living and entertainment. The custom kitchen features beautiful cabinetry with quarts countertops, stainless steel appliances and a huge center island. The open great room is truly spectacular. The indoor outdoor flow is seamless. The great room spills out onto your California patio then flowing right into your spacious backyard creating the perfect setting for entertaining outside. Heading upstairs, all the bedroom's are spacious including an additional bonus room which is a great additional space for entertainment. The oversized primary suite has plenty of space equipped with a custom spa like bathroom including shower, tub, double sinks with great counter space and a large walk in closet. The community features are unmatched which include a beautiful pool, spa, children's pool, private gym, tennis court, basketball court, recreational room and theatre. You also have great school and shopping nearby. Life at Park Place is more than just a home, its a lifestyle!
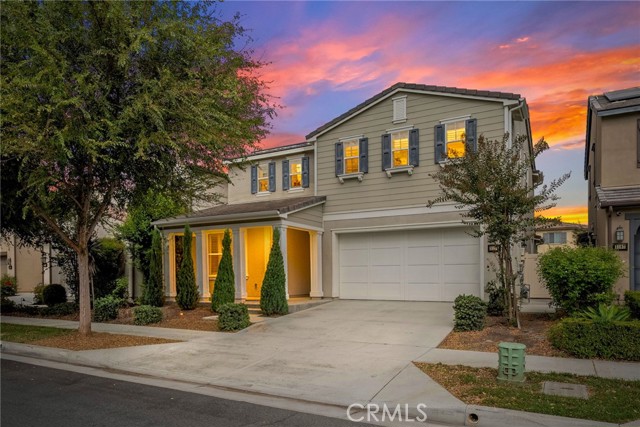
Long Beach, CA 90802
690
sqft1
Baths1
Beds LIFE STYLE ELEGANT BEACH FRONT 1 Bedroom-1 Bathroom has been completely renovated throughout & offers a great open concept floor plan that's perfect for year round entertaining, with a balcony, appliances, new fixtures, a great bedroom The resort like amenities of the great community of Queen's View provide Ocean front living at it's best. There is no need to look any further given that the Stunning endless Views of the Sunrises, Sunsets, the Ocean, the surrounding local landmarks and the community's amenities are presented from it's gracious deck. The Queen's View community offers a pool, hot tub, ocean-view pool deck, grill area, gym, sauna, and direct beach access. A Pet-friendly policy with some restrictions make this an ideal option for animal lovers. The HOA provides exceptional value, covering cable, internet, water, and trash. Living in Alamitos Beach offers an unbeatable lifestyle. Start your day with a peaceful stroll or bike ride along the shoreline path, and enjoy the evening charm of the iconic Thumb Islands. The neighborhood is teeming with eclectic restaurants, boutique shops, farmer’s market, and art galleries.
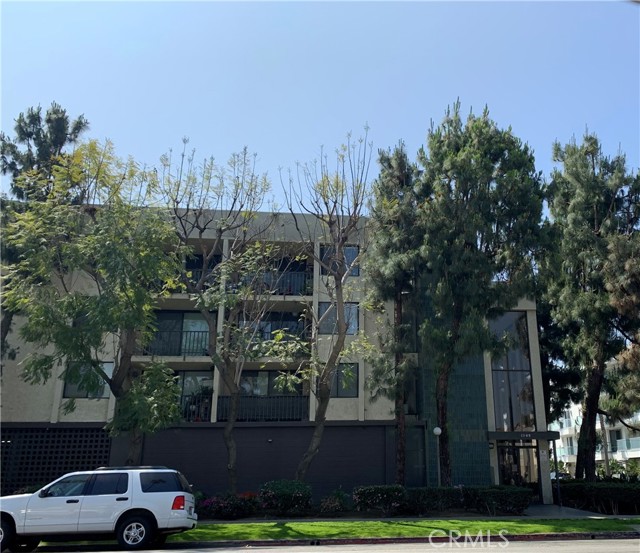
Irvine, CA 92602
3130
sqft5
Baths4
Beds Orchard Hills Timeless Luxury Meets Smart Modern Living Discover elegance and innovation in this cul-de-sac home within the 24-hour gated Groves at Orchard Hills. Surrounded by rolling hills, this upgraded Padova residence features 4 bedrooms (all ensuite), a guest suite, custom office/library, and a converted home theater loft. The heart of this home is its chef-inspired kitchen, it boasts the build-in paneled Sub-Zero refrigerator and Wolf appliances, dual ovens, full-height quartz backsplash, and a separate wok kitchen with Wolf burner and steamer. The expansive living area includes soaring ceilings, custom tile, and a modern fireplace. Energy & Smart Systems Equipped with 4 Tesla Powerwall batteries, 25 solar panels, and dual EV chargers, ensuring full home power at all times-providing sustainability, comfort, and peace of mind. Outdoors, relax with a built-in BBQ, pergola, and golf putting green. Located in the award-winning Irvine Unified School District with resort-style community amenities and proximity to shopping, dining, and freeways. Welcome to intelligent living and timeless elegance at Orchard Hills.
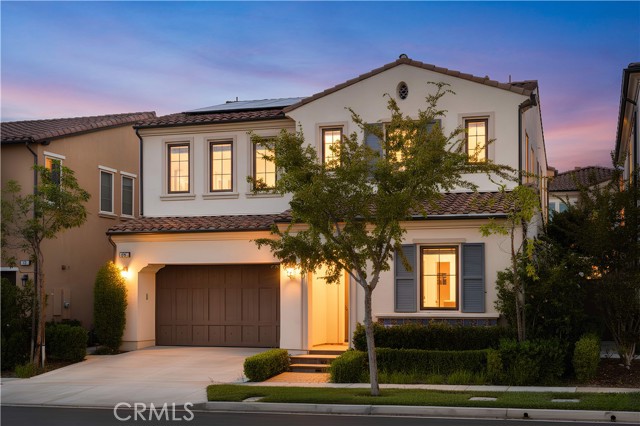
Fremont, CA 94538
1182
sqft2
Baths3
Beds Welcome to this beautifully renovated Sundale home featuring a new HVAC system and a host of upgrades that are sure to please. The interior boasts fresh paint in a neutral color scheme that complements the new flooring throughout. The remodeled kitchen is a chef's dream with stone counter tops, all stainless steel appliances, a convenient kitchen island and new cabinetry. Both bathrooms are also brand new and offer stylish, custom tile showers. Step outside to a charming patio, perfect for outdoor relaxation and a fenced-in backyard offering privacy. This home is a perfect blend of style and functionality that is truly move-in ready.
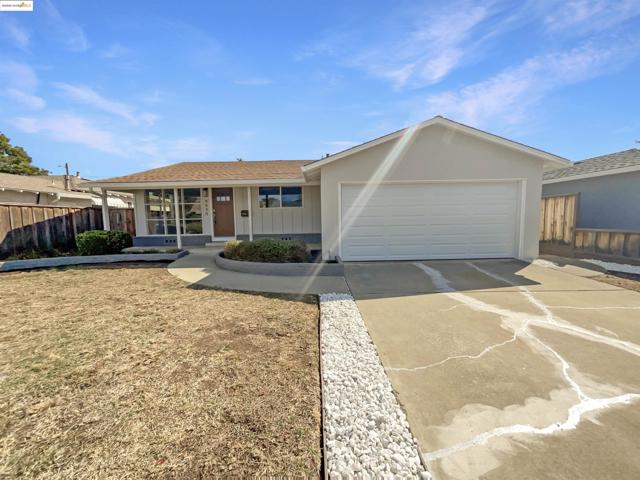
Malibu, CA 90265
1200
sqft2
Baths2
Beds Set directly above the sand on Malibu's famed Carbon Beach, this top-floor corner residence at the exclusive Malibu Outrigger offers front-row panoramic ocean views stretching from Santa Monica to Catalina Island, with sightlines also capturing LAX and Palos Verdes. A rare opportunity in one of Malibu's few complexes with direct beach access and resort-style amenities, this sunlit condo blends timeless coastal charm with modern design. The open-concept living area features expansive walls of glass that frame endless blue horizons, a cozy fireplace, and seamless indoor-outdoor flow to a private oceanfront balcony perfect for morning coffee, outdoor dining, or watching dolphins play at sunset. The kitchen is beautifully designed with custom white cabinetry, granite countertops, and a stunning glass-tile backsplash.The ocean-view primary suite opens to the balcony and features a spa-like bath with dual vanities and a striking steam shower with Bose music system, clad in stone mosaic tile. A versatile second room doubles as a guest space or home office with built-ins, generous storage, and incredible coastline vistas. At the Malibu Outrigger, residents enjoy a heated oceanfront pool and spa, direct sandy beach access, an on-site management team, and an unparalleled location close in proximity to Soho House, Nobu, Malibu Pier, and the Country Mart. One covered parking space plus surface lot parking for additional cars and secure entry complete this rare beachfront offering.
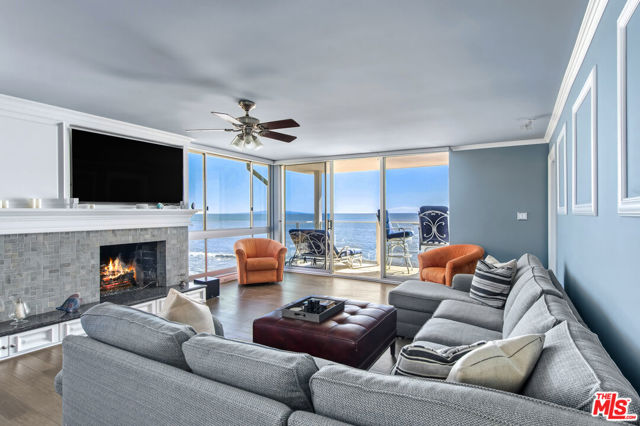
Los Angeles, CA 90010
1662
sqft3
Baths2
Beds Beautifully renovated and perfectly situated, this spacious 2-bedroom, 2.5-bath residence in the highly desirable Chateau Fremont offers sophisticated living in one of the city's most convenient locations. Set within an intimate 18-unit boutique building near Hancock Park, Larchmont Village, Koreatown, and Paramount Studios, this home spans approximately 1,662 sq. ft. of stylish, light-filled interiors. The expansive living room features a cozy fireplace and opens to a sunlit balcony, creating an ideal setting for both relaxation and entertaining. A dedicated dining area flows seamlessly into a bright kitchen with a charming breakfast nook. The luxurious primary suite impresses with a generous walk-in closet, a spa-like bath, dual vanities, and a spacious shower. A secondary en-suite bedroom offers the perfect retreat for guests or a home office. Additional highlights include in-unit side-by-side laundry, secure gated parking with two side-by-side spaces, and unbeatable proximity to premier shopping, dining, and entertainment. Combining comfort, elegance, and convenience, this residence is a true gem in the heart of the city.

Page 0 of 0

