favorites
Form submitted successfully!
You are missing required fields.
Dynamic Error Description
There was an error processing this form.
Los Angeles, CA 90018
$1,595,000
2000
sqft3
Baths4
Beds This is one of those special homes that the moment you step foot inside you will feel its magic! Romantic, timeless & breathtakingly beautiful, circa 1908, this spacious 4 bed 3 bath Craftsman dream awaits the next chapter to its ever evolving story. Located on a lovely tree-lined street in the heart of LA's highly sought after Jefferson Park neighborhood this sweet home has been painstakingly restored and customized down to every last detail. Every inch of the home has undergone thoughtful restoration or been totally rebuilt from the architectural details to the brand new foundation, roof, and systems throughout. It's a perfect blend of soulful, historic character and meticulous modern craftsmanship. Upon entering the lush front lawn you'll be met by a large covered front porch that offers an idyllic setting to sip coffee morning coffee in the shade! A dramatic restored wooden door leads you into an easy flowing floorplan surrounded by beautiful wood windows with rich wood floors spanning throughout. A charming built-in window seat, custom design elements and an abundance of natural light are just a few of the exceptional features that make each space so remarkable. The bright chef’s kitchen is a true centerpiece, boasting top of the line appliances, a hand crafted island and custom cabinetry. Two of the four spacious bedrooms are ensuites with gorgeous attached bathrooms and are located exactly where you'd want them to be in a layout that maximizes space and comfort. The main primary suite with vaulted ceiling is nothing short of epic and serves as a truly elegant refuge to unwind in at day's end. The hall bathroom features a separate shower and soaking tub, perfect for family and guests. Outside a fully fenced backyard with lush and private landscaping as well as a custom-built deck—offer an extraordinary setting for dining al fresco, lounging and magical family memories galore. A large finished detached garage with side sliding doors also provides awesome versatility for a work from home, creative / play space or future ADU! From the emotion evoking architectural beauty to the peace of mind of all new systems and the culturally rich and booming location, rare gems like 2396 W 31st st don't come along too often!
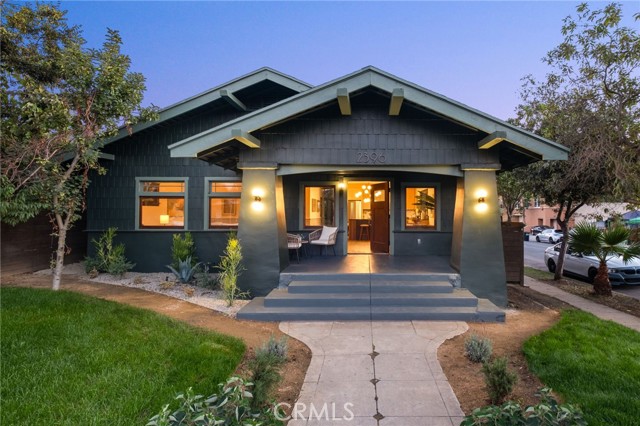
Frazier Park, CA 93225
1272
sqft2
Baths3
Beds A TRUE COUNTRY LIFESTYLE ON 5.27 ACRES; Amazing views from this elevated property, nestled adjacent to the Los Padres National Forest with hiking trails and waterfalls just a short distance away. You can walk out your back door and head directly into the mountains. This 3-bedroom, 2-bath home, originally built in 1920, has been updated over the years with renovations and permitted additions. Large open windows fill the rooms with natural light, and a cozy fireplace makes for perfect mountain evenings. The living room has the original vaulted ceiling, and there are ceiling fans in both the dining and living room areas. Real hardwood floors run throughout, and the kitchen features a quartz composition countertop with a waterfall edge. The bathroom includes a 7-foot cast iron Kohler tea-for-two tub with a tiled wall. There is also a laundry hookup in the mud room/laundry room. Step outside onto the deck and take in the breathtaking 360-degree mountain views that surround the property, offering peace and privacy. The front area of the property is fenced, and the 5.27 acres are fully usable. There is a spacious storage shop and an additional storage container, ideal for hobbies, tools, or off-road gear. The property has its own private well and pump for water, propane for the kitchen stove and hot water, and electric wall heaters in every room. Zoned RA-5AC (Rural Agricultural), the land offers plenty of space for animals, gardening, or small-scale farming, perfect for anyone wanting a true country lifestyle. A historically relevant building also sits on the property. Roof remodel completed in 2022. All plumbing, drains, and electrical were remodeled in 2023, with all walls inside and out, floors, and windows renovated in 2023–2024. Lockwood Valley is a haven for outdoor adventurers. Nearby you’ll find popular off-road trails like the 33 mile Lockwood/Miller OHV Trail, as well as dirt and gravel roads such as Lockwood Creek Road 8N121, great for ATVs, dirt bikes, or exploring the forest. It’s a place where you can live freely, raise animals, grow your own food, and head straight out onto the trails from home while enjoying the peace, quiet, and beauty of Lockwood Valley.
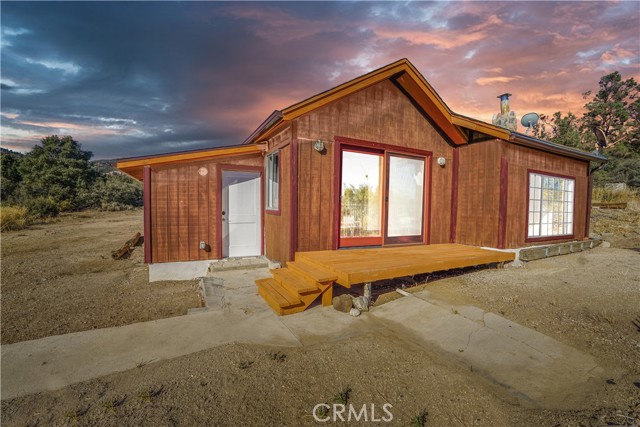
Los Angeles, CA 90043
1401
sqft2
Baths3
Beds AUCTION!!! RARE OPPORTUNITY TO BUY A 3 BEDROOM, 1¾ BATHROOM CRAFTSMAN INSPIRED HOME ON A LARGE LOT, ADJACENT TO VIEW PARK/WINDSOR HILLS. SITTING ON A BEAUTIFUL BLOCK, THE HOME FEATURES A LIVING ROOM, DINING ROOM WITH FIREPLACE AND PERIOD BUILT INS. UPGRADED KITCHEN WITH BREAKFAST AREA AND SIDE BY SIDE WASHER/DRYER HOOKUP. 2 BEDROOMS HAVE NO CLOSETS. LARGE DETACHED GARAGE AND BACKYARD COMPLETE THE IDEAL LIVING ENVIRONMENT IN LOS ANGELES.
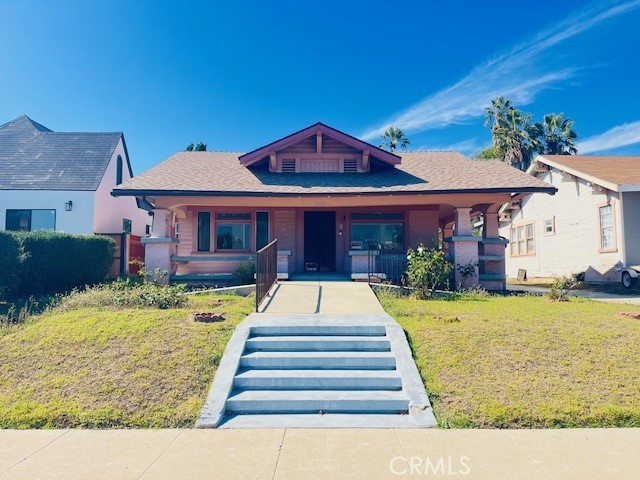
West Covina, CA 91792
710
sqft1
Baths1
Beds Welcome to 2207 Montana Street — a beautifully maintained 1-bedroom, 1-bath townhome located in the highly desirable Shadow Oak Villas community of West Covina! This charming single-level home offers a bright and inviting layout with an open-concept living and dining area that seamlessly flows into a private outdoor patio — perfect for relaxing, entertaining, or enjoying your morning coffee. The updated kitchen features modern cabinetry, stainless-steel appliances, and plenty of counter space for everyday living. The spacious bedroom offers abundant natural light and a large closet, while the bathroom has been tastefully refreshed for a clean, contemporary look. Enjoy the convenience of a deattached 2-car garage with ample storage space, central air and heat, and in-unit laundry hookups. Residents of Shadow Oak Villas enjoy access to a community pool, spa, and beautifully landscaped grounds, all within a peaceful, well-kept neighborhood. Centrally located near parks, shopping, dining, and top-rated schools, with easy access to the 10, 60, and 57 freeways, this home offers the perfect balance of comfort, convenience, and lifestyle. Whether you’re a first-time buyer, investor, or downsizer, this is an incredible opportunity to own a turnkey property in one of West Covina’s most sought-after communities. Don’t miss your chance to make 2207 Montana Street your new home!
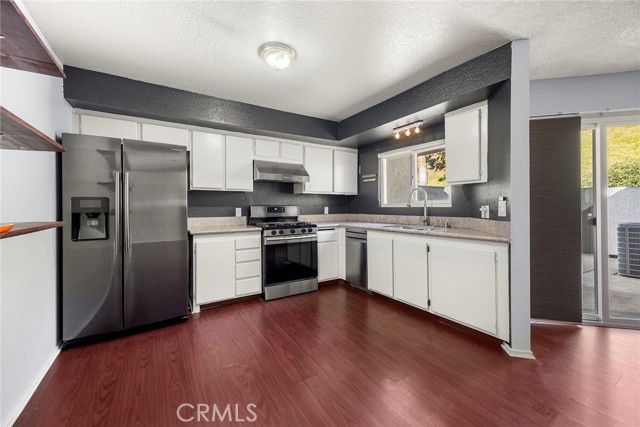
Irvine, CA 92618
2455
sqft4
Baths4
Beds Like a model home, this beautifully upgraded residence is located in the desirable Village of Portola Springs, offering a luxurious lifestyle within a resort-style community. The open and airy layout showcases soaring high ceilings, a first-floor bedroom with an en-suite bath, and an elegant primary suite with stately coffered ceilings. Panoramic sliding glass doors create a seamless indoor-outdoor flow, perfect for entertaining or relaxing. The spacious gourmet kitchen features stainless-steel appliances, soft-close cabinetry, quartz countertops, a large center island, and a walk-in pantry with roll-out drawers. The main level includes a versatile bedroom and full bath—ideal for guests or multi-generational living. Upstairs, you’ll find three additional bedrooms, each with its own private en-suite bathroom. The luxurious primary suite offers a spa-like bath with a soaking tub, walk-in shower, dual vanities, and a generous walk-in closet. Additional highlights include a Tesla solar panel system with Powerwall battery storage, offering both sustainability and energy efficiency. Residents of Portola Springs enjoy access to multiple parks, pools, playgrounds, sports courts, and scenic hiking trails. Conveniently located near award-winning Irvine schools and popular shopping and dining destinations, this home truly combines elegance, comfort, and an exceptional location.
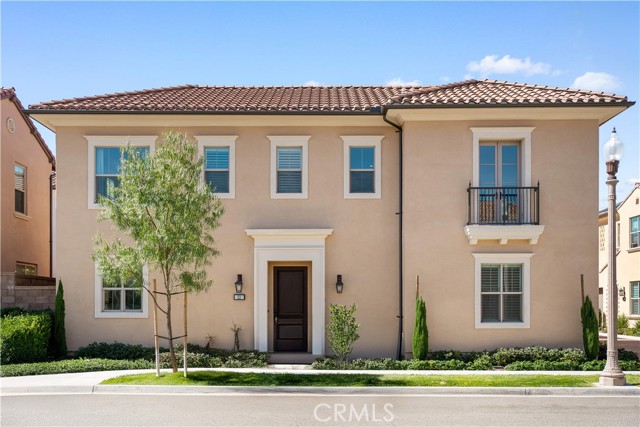
Oroville, CA 95966
2074
sqft3
Baths3
Beds Enjoy the Lake Life, Views and Mountains! Kelly Ridge is a fantastic location for proximity to Lake Oroville and Bidwell Marina!! LOOKING FOR A 2 BEDROOM MAIN HOME and a FULLY FUNCTIONAL ADU? The ADU/Mother-in-Law unit complete in 2019. NEW 2025 Luxury Plank Flooring throughout. NEW solid surface counter tops and paint. Guest Vanity replaced 2025. The 2019 Installed Owned Solar has 36 Panels. Central Heat and Air replaced approximately 4 years ago. Exterior Paint complete 3 years ago. Composition Roof replaced. GENERAC Back Up Power System installed. Hot Water Heater replaced about 5 years ago. Updated Dual Pane Windows. Newer composite deck measuring 10ft.X40ft with views of the mountains and lake. The main living room offers newer luxury vinyl plank flooring, vaulted wood beam ceilings and pellet stove. The kitchen offers tile counter tops, tons of cabinets, newer GE Profile stainless built in double oven, GE Profile stainless dishwasher, built in range, extra deep Kohler sink with new fixtures, garden window and plank tile flooring. The main primary offers a newer luxury vinyl plank flooring, walk in closet, slider to deck and views. The main primary bath offers newer solid surface vanity, toilet and solid surface step in shower. The second primary offers a walk in tub and walk in closet. Through the expansive laundry room with pantry cabinets is the 2 car garage and the entrance to the ADU. The ADU has 9ft ceilings, recessed lighting, dual pane windows, free standing oven/range, built in microwave, white shaker style cabinets, stainless sink, Mini Split system and luxury vinyl plank flooring. The bathroom offers a step in shower with glass doors and solid surface vanity. The ADU also has a separate entrance to the backyard. The under house storage is fantastic. The concrete floor measures 10ftX20ft with lights and possible workshop area. Fully Fenced backyard and no house below this lot. The front of the home is very private with the mature landscape and covered front porch. The two car garage has a tall 9ft automatic garage door. This home is ready for a new owner to put their personal touches on this home.
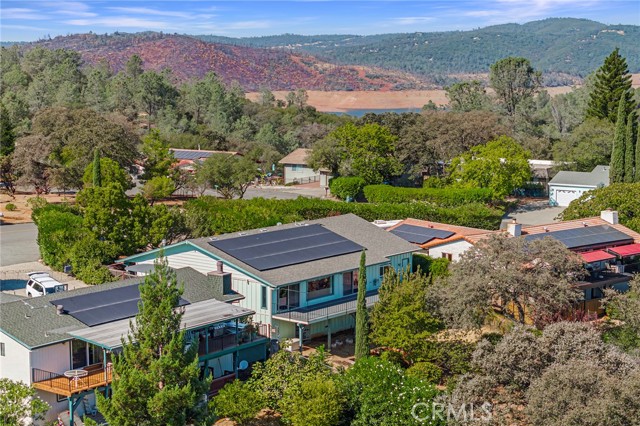
Sherman Oaks, CA 91411
2041
sqft3
Baths3
Beds Welcome to your private retreat in Sherman Oaks, a stunning 3-bedroom, 2.5-bath luxury home on a serene corner lot with 2,041 square feet of beautifully designed living space. Behind the gates, you’ll find an open floor plan filled with natural light, cathedral ceilings in the living room and primary suite, and elegant honey oak wood floors throughout. The kitchen features custom cabinetry and high-end finishes that add warmth and sophistication. A large three-panel sliding glass door opens to a private backyard oasis with a sparkling pool, artificial turf, and a covered patio with a fireplace and TV—perfect for relaxing or entertaining friends and family. The property also includes a spacious front yard with artificial turf, providing plenty of room for outdoor gatherings, kids’ play, or hosting lively summer parties. This home is equipped with six surround sound speakers controlled by an iPad, recessed lighting throughout, and a finished garage with epoxy floors and built-in lighting, ideal for a gym, office, or game room. Surrounded by mature ficus trees that create total privacy, this home combines comfort, style, and smart design for effortless living. Adding even more appeal, this home is located near Kester Avenue Elementary School, a highly regarded neighborhood school known for its excellent academic programs, dedicated teachers, and strong sense of community.
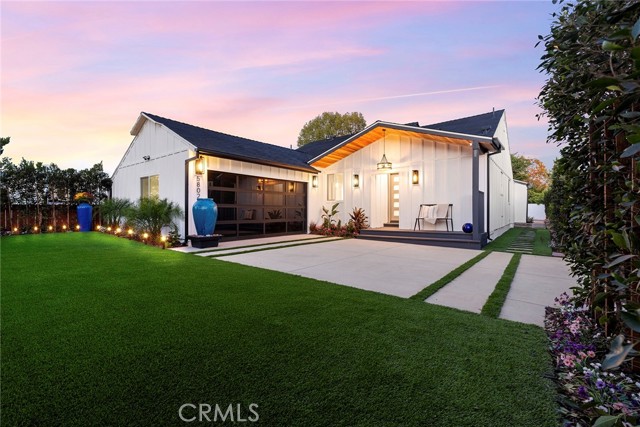
El Cajon, CA 92019
1661
sqft3
Baths3
Beds City Ventures' newest neighborhood in El Cajon. Solar included townhomes featuring all-electric stainless kitchen appliances and smart built-in technology. Lot 21 features 3 bedrooms, open kitchen with island. Photos are of model home and not actual home for sale.

Valencia, CA 91354
1307
sqft2
Baths3
Beds Beautiful Valencia Racquet Club single story home with 3 bedrooms, 2 baths, 1307 sq. ft. and a 2-car garage with an amazing amount of storage and space! This home s been updated newer flooring and paint throughout. The living room is open and spacious with a fireplace and a built-in bench nook, perfect for cozying up with a cup of coffee and a good book. The dining room is just off the kitchen with the sliding glass door leading to the backyard where you will find a cozy grassy area, and patio cover. The floors have been updated throughout the house with vinyl plank, perfect for kids and pets. You will also find two good sized bedrooms along with the primary bedroom The primary bedroom has a sliding glass door that leads to a side yard as well as a door to the garage, where you will find an incredible amount of space for storing all your things! This home comes with a NEST thermostat and other energy saving items. The community amenities include a park, playground, pool, spa, basketball and tennis courts and a clubhouse! Come and see for yourself! Conveniently located just minutes from shopping and award-winning schools!
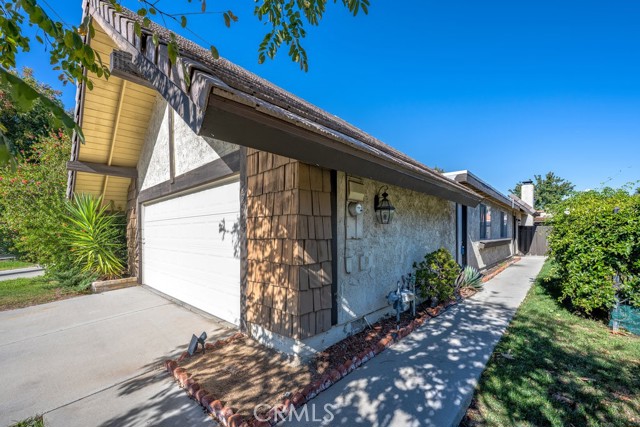
Page 0 of 0

