favorites
Form submitted successfully!
You are missing required fields.
Dynamic Error Description
There was an error processing this form.
San Diego, CA 92113
$575,000
1017
sqft2
Baths2
Beds Welcome to 1012 S 45th Street, San Diego, CA 92113, a beautifully updated 2-bedroom, 2-bath patio home offering 1,017 sq ft of modern living space on a 3,310 sq ft lot. Built in 1986 and nestled in a quiet gated community in the Mountain View neighborhood, this home features private front and back courtyards with stamped concrete, a spacious 2-car attached garage, and tasteful upgrades including fresh paint, new bedroom carpet, tile flooring, stainless steel appliances, and granite countertops. Enjoy central A/C, recessed lighting, and convenient washer/dryer hookups for easy living. Ideally located near Interstate 805, with quick access to Downtown San Diego, National City, and Chula Vista, the home is also close to local favorites like Market Creek Plaza, Lincoln High School, and the Jacobs Center for Neighborhood Innovation. With nearby parks, schools, and shopping just minutes away, this property offers both convenience and comfort. We welcome Conventional, VA, FHA, and Cash financing, making this move-in-ready gem perfect for first-time buyers, families, or investors looking for an excellent San Diego opportunity.
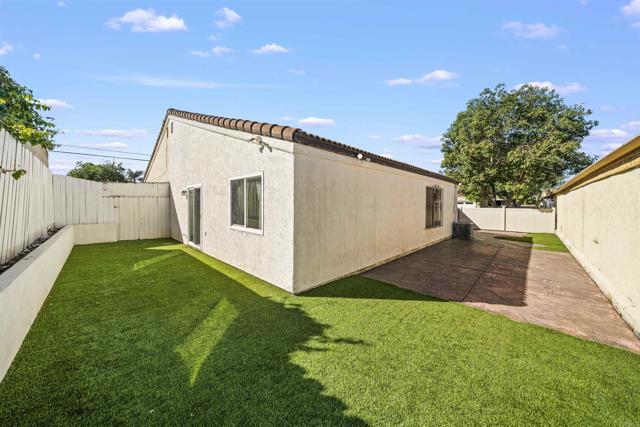
Blythe, CA 92225
1003
sqft1
Baths2
Beds Welcome to this charming 2-bedroom, 1-bath home full of warmth and potential! Perfect for first-time buyers or savvy investors, this inviting property offers comfortable living with room to grow. Step outside to a spacious backyard -- ideal for entertaining, gardening, or designing your dream outdoor retreat. Inside, you'll find a bright living area, functional kitchen, and a generous laundry/utility room offering extra storage and convenience. With plenty of space to personalize, this home is a wonderful opportunity to make your mark.
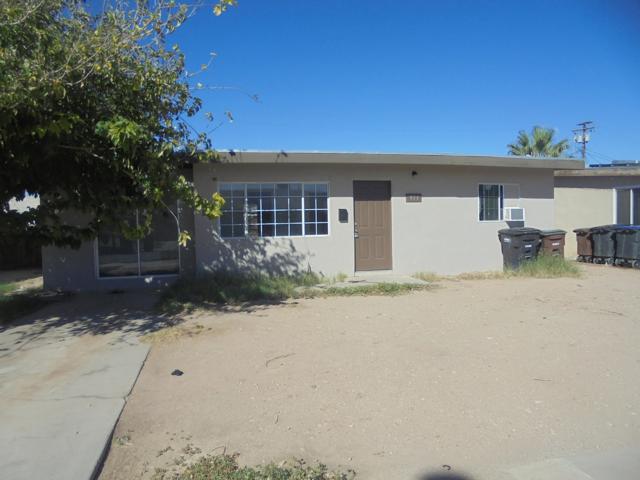
Inglewood, CA 90304
1334
sqft2
Baths3
Beds Welcome to this exceptional Del Aire home offering incredible flexibility and potential. Situated on a generous 7,775 sq. ft. lot, this property includes a spacious 720 sq. ft. detached garage built in 2013, complete with a workshop and full loft an ideal setup for a future ADU conversion. The seller already has approved plans for a 2-bedroom, 1.5-bath ADU with a 2-car garage, making this a perfect opportunity for multi-generational living or additional income potential. The main home features 3 bedrooms and 1.75 baths with an inviting open-concept floor plan. The custom kitchen showcases rich cabinetry, granite countertops, a breakfast bar, and built-in stainless steel appliances, seamlessly connecting to the dining and living areas. The primary suite includes an en-suite bath with a soaking tub and standalone shower, a walk-in closet, and French doors that open to a private deck. Additional upgrades include a tankless water heater, dual-pane windows, recessed lighting, forced-air heating, a whole-house fan, and beautiful wood flooring throughout. The detached garage is a dream come true for hobbyists or contractors offering a full workshop, drive-through access to a large rear slab, vaulted ceilings, windows, its own 220 electrical panel, and a huge loft space. The property also features a finished 10' x 12' storage shed with power and air conditioning perfect for an at home office. Located within the highly sought-after Wiseburn Unified School District, near Anza Elementary, Dana Middle, and Wiseburn High School home of the Da Vinci Charter Schools, this property truly checks every box for value, versatility, and location.
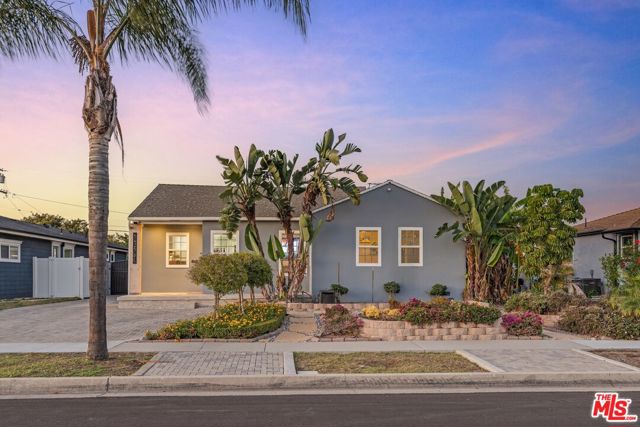
Phelan, CA 92371
1731
sqft2
Baths3
Beds Investor Special! Asking price reflects needed maintenance/cosmetics. Cash or rehab loan only. Home is on an over 2 acre fenced corner lot, just off of paved Johnson Road. Great location, walk to town! Located in by Snowline Unified School District. Beautiful wrought iron double gates in several locations for RV access and parking. Beautiful newly painted white rail fencing around front/side of property. Can be a very nice home with a some TLC. And it is on natural gas too! Enclosed patio room, Gazebo, Oversized three-car garage and loads of RV parking. Great property for horses, livestock, RV enthusiasts, hobbyists, home business. Spacious great room with rock fireplace, kitchen nook, 3 spacious bedrooms, master bath with double sinks, garden tub, separate shower. Great opportunity for the right buyer. Storage shed is reserved but negotiable.
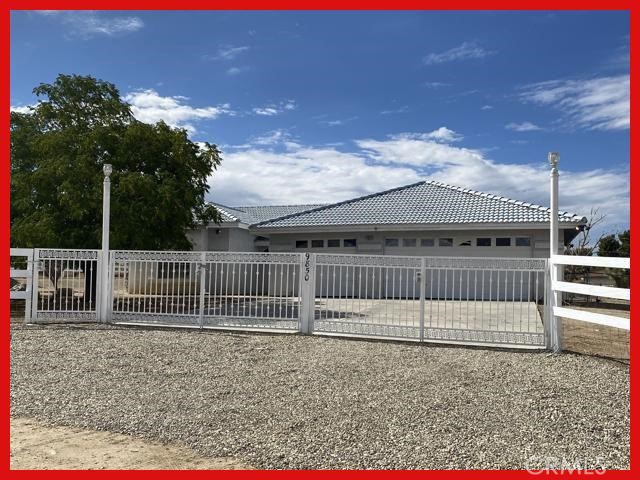
Banning, CA 92220
1380
sqft2
Baths3
Beds Welcome to this charming and well-maintained home, perfectly situated on a spacious lot adorned with beautiful fruit trees. This inviting property offers comfort, functionality, and great potential—ideal for first-time homebuyers or savvy investors alike. The home features thoughtful details throughout and has been meticulously cared for, making it truly move-in ready. With its attractive pricing and desirable lot size, this property is sure to sell quickly.
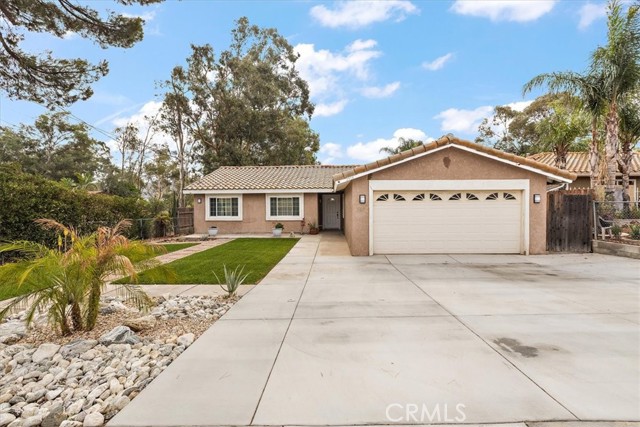
Los Angeles, CA 90048
2840
sqft4
Baths2
Beds Residence 208 at the Four Seasons Private Residences Los Angeles presents a rare opportunity to own one of the largest and most highly customized townhomes in this exclusive 12-story tower. Offering two bedrooms, four bathrooms, and spanning three levels with both private elevator and staircase access, this home blends modern elegance with the legendary service of the Four Seasons. The main floor features a spacious open-concept great room, combining living, dining, and a chef's kitchen fitted with Gaggenau appliances and sleek custom cabinetry. A powder room completes this level. Upstairs, two expansive bedroom suites are enhanced with custom-designed closets and spa-inspired bathrooms finished in timeless Carrera marble. The crown jewel of this residence is its extraordinary 1,747 sq. ft. private wraparound rooftop terrace. Centrally positioned within the building, this one-of-a-kind outdoor living space is a true sanctuary, offering panoramic, bird's-eye views of the saltwater pool, cabanas, and entertaining areas below. Complete with its own powder room, the rooftop extends the living experience far beyond the interior, creating unmatched value and lifestyle appeal. This rare outdoor square footage is considered one of the most desirable features in the entire building. Residence 208 also includes significant owner upgrades, such as automatic window coverings throughout, designer recessed and decorative lighting, and custom closet systems in both bedrooms. These enhancements add sophistication, convenience, and long-term value to an already exceptional home. The Four Seasons Private Residences Los Angeles is an exclusive collection of just 59 homes, all of which are fully sold out. Only a select few residences are now available on the resale market, underscoring the rarity of this offering. Interiors by acclaimed designer Martyn Lawrence Bullard highlight California Modern design with abundant natural light, refined finishes, and an effortless connection between indoor and outdoor living. Residents enjoy access to an unparalleled array of amenities that redefine luxury condominium living: a private IMAX Theatre Palais and residents' lounge, a Harley Pasternak-designed Fitness Center, a resort-style saltwater pool with cabanas, and the exclusive in-house private dining room with a dedicated chef a unique HOA amenity unmatched anywhere else in Los Angeles. World-class concierge, housekeeping, and in-residence dining services further elevate the experience. Perfectly located at the crossroads of Beverly Hills and Los Angeles, the Residences are just moments from Beverly Hills' famed Golden Triangle, Robertson Boulevard, The Grove, LACMA, and the city's finest shopping, dining, and cultural destinations. With its expansive layout, Carrera marble bathrooms, significant upgrades, and one of the largest private rooftops in the building uniquely positioned for breathtaking views over the pool and entertaining areas Residence 208 is more than a home. It is the pinnacle of Four Seasons living in Los Angeles, offering exclusivity, lifestyle, and value that cannot be duplicated.
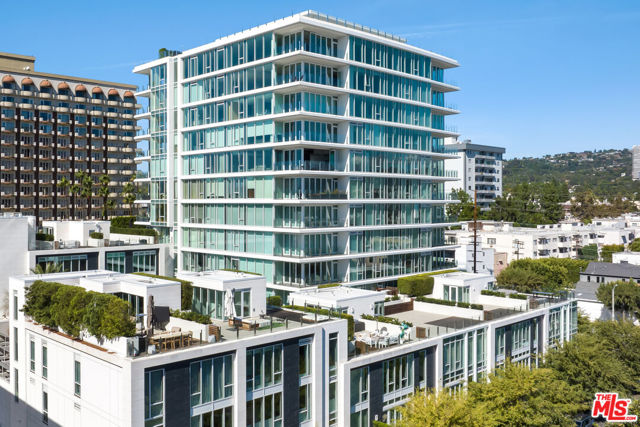
Marina del Rey, CA 90292
1398
sqft2
Baths2
Beds This exquisitely renovated corner townhome features two bedrooms, two bathrooms, and is located in the highly desirable Villa Velletri community of Marina Del Rey, only steps from the Marina Marketplace shopping and entertainment center. Designed with maximizing luxury, sophistication and comfort in mind, you will entertain on a grand scale in your 1,398 sqft living space. This one-of-a-kind home boasts a Modern Italian style, offering tons of natural light, wide oak vinyl floors, recessed LED lighting, and updated electrical outlets, dimmers, and switches throughout. Pass through the front door into a spacious living room with high ceilings, an elegant porcelain electric fireplace and a designer organic chandelier, and enjoy the relaxing view of your south-facing patio (Approx. 250 sf) with new gas BBQ hookups and electrical plugs. The designer kitchen shines with soft close glossy white and walnut cabinets with tons of storage, white quartz countertops, dramatic porcelain backsplash, Samsung stainless steel appliances, a built-in pantry with hidden microwave outlets, a built-in trash pull out, and a custom breakfast bar or workstation area. The dining level is perfect for entertainers and features a custom bar or storage area in walnut with white quartz countertops, dramatic porcelain backsplash. The primary suite offers an en-suite spa-like bathroom unique backlit circular vanity mirror flanked by pendant lights above a designer vanity, a walk-in shower with a ceiling mounted showerhead and a convenient hand shower, and his and hers walk-in closets with custom closet organizers already installed, and a striking smoked glass slider for the larger walk-in. Dramatic porcelain tile stretches from floor to ceiling, and includes a herringbone pattern on the bath floor and a pebble pattern on the shower floor. The guest bedroom offers plenty of natural light and closet space, and can easily flex to function as an office. The guest bath has been elegantly upgraded with new floor to ceiling tile, new pebble shower and bath tile, a designer vanity with brushed gold plumbing and lighting fixtures. Upgrades also include 220V plug for EV charger in the attached two car garage, updated electrical panel, LED recessed lights, updated laundry hookups, and freshly painted ceilings and walls. Villa Velletri is a gated community with lush landscaping, 4 pools and spas, clubhouse, and ample guest parking. Enjoy the Marina lifestyle. Close to world famous beaches, Abbot Kinney, trendy shops/restaurants, movie theaters, Marina access, LAX and more! Villa Velletri HOA includes water, trash, high speed Spectrum internet and cable, EQ insurance, and association insurance.
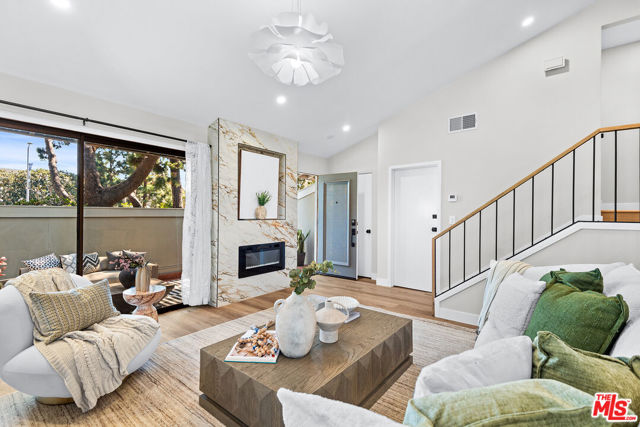
Colton, CA 92324
1366
sqft2
Baths4
Beds Welcome home! This beautifully remodeled single-story ranch-style home has great curb appeal and tons of space inside and out — perfect for family living and entertaining. And the backyard is perfect for a potential ADU----a large Mother-in-Law home! From the moment you drive up, you’ll notice the lush green lawn, mature shade trees, and a charming wishing well out front. The exterior has been freshly painted, complete with rain gutters and a newer front door that gives a warm first impression. Step inside and you’ll find an open, light-filled floor plan with a large living room and cozy fireplace — ideal for family gatherings or relaxing after a long day. The home has been freshly painted throughout and features durable vinyl plank flooring, dual-pane windows, and tall baseboards for a clean, modern look. The kitchen is a true highlight with white shaker cabinets, quartz countertops, stainless steel farmhouse sink, and newer four-burner range. A quaint breakfast nook and quartz backsplash tie it all together — the perfect spot to enjoy your morning coffee. The primary suite offers a spacious 13' x 10' layout, dual-entry walk-in closet, wainscoting, and a ceiling fan with light. The primary bathroom is tastefully redone with a new vanity, modern lighting, and a tub/shower combo with glass enclosure. Three more roomy bedrooms — all with walk-in closets and organizers — give everyone their own space. The second bathroom features tile walls, an updated vanity, and a glass-door tub/shower. You’ll also appreciate the separate laundry room with storage cabinets and a wash basin, plus an extra-wide two-car garage with built-in storage and direct home access. Stay comfortable year-round with a Rheem central A/C system. The backyard is where this home really shines — it’s huge! Enjoy a large covered patio with brick accents, grassy play area, lime and shade trees, and a 9' x 10' shed on its own foundation. There’s even a dog run and wood fencing all around for privacy. Automatic sprinklers in front and back make maintenance a breeze. And the backyard is so big, it can easily handle a spacious extra home out back in the future! This home truly has it all — modern upgrades, great layout, and a massive yard for family fun, BBQs, or future projects, like building a home for MOM outback! . Conveniently located near schools, parks, shopping, and freeway access, this one’s move-in ready and waiting for its next proud owner!
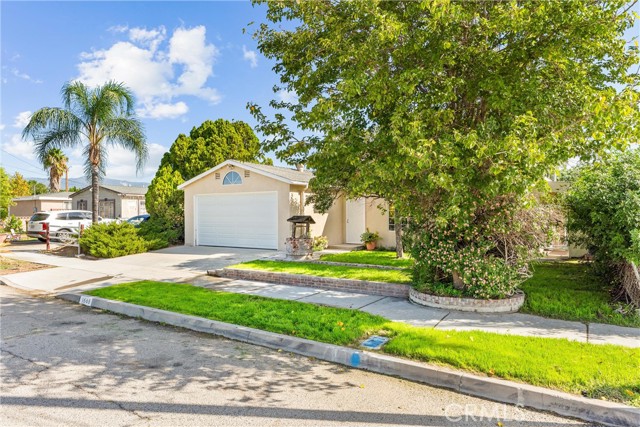
Crestline, CA 92325
688
sqft2
Baths1
Beds Built in 1920 and situated on a roughly 2,500 sq ft lot, this single-family residence offers about 688 sq ft of living space with one bedroom and two bathrooms. Its modest size and mountain-community setting give it a cozy cabin feel, positioned in the heart of Crestline for those seeking a retreat in the mountains.
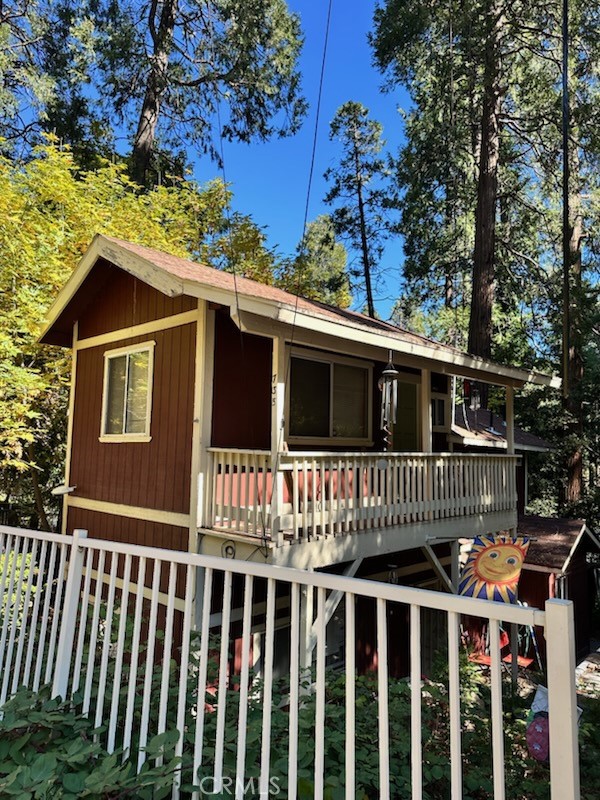
Page 0 of 0

