favorites
Form submitted successfully!
You are missing required fields.
Dynamic Error Description
There was an error processing this form.
Arcadia, CA 91007
$1,098,000
1696
sqft2
Baths3
Beds Investor Special in Prime Arcadia Location – 21 W Camino Real Ave, Arcadia, CA 91007 Seize this rare fixer-upper opportunity in highly desirable Arcadia! This charming 1949 single-family home offers 3 bedrooms, 2 bathrooms, and approximately 1,696 sq ft of living space on a generous ~7,714 sq ft lot. Priced for quick sale to investors, rehabbers, or builders—this property needs significant work and TLC to unlock its full potential. Whether you restore it as a comfortable family residence or explore expansion possibilities in one of the San Gabriel Valley's top school districts and most sought-after neighborhoods, the upside is substantial. Conveniently located with easy access to shopping, dining, freeways, and renowned Arcadia schools. Cash or rehab loans preferred. Don't miss this chance to invest in Arcadia's strong real estate market—bring your vision and tools! Contact for showing details or additional information. Sold as-is, no repairs or credits.

Palm Desert, CA 92211
1894
sqft2
Baths2
Beds This home is located in the best 55+ community in the valley, Sun City Palm Desert. Enjoy extra square footage in this extended Marrakech model, on the Santa Rosa Golf Course. The second bedroom suite has been substantially expanded with a private entrance from the courtyard, creating an 'attached casita' or a 2nd master bedroom and bathroom. The bright open kitchen has stainless appliances and maple cabinets. The dining room off the kitchen has bay windows and enjoys the emerald-green fairway view. The wall between the kitchen and living room has been opened up to give it an open, airy feel. The living room has a fireplace, laminate wood flooring, and a golf course/mountian view. The master suite has a bay window that also looks out to the fabulous golf course view. The master bath has a custom closet, double vanity, a large walk in shower, and a private toilet room. The office/den has a built-in dual desk system, and the double doors give it privacy for a possible 2nd guest room. The extended patio has a wrought iron fence, an extensive ''Alumawood'' cover and electric drop shades to shade the fabulous outdoor dining and living area. The laundry has storage cabinets, and includes the washer and dryer. The 2 car garage has a golf cart nook, A NEWER A/C, and newer paint. The home is not staged, turnkey furnishings are available outside of escrow.
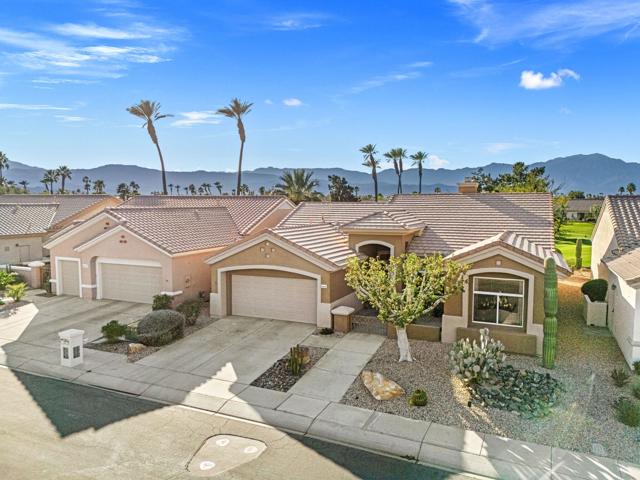
Rancho Mirage, CA 92270
1270
sqft2
Baths2
Beds Welcome to 28 Calle Encinitas, a mountain and fairway view home located in the desirable Rancho Las Palmas Country Club. Offering 1,270 square feet of well-proportioned living space, this 2-bedroom, 2-bath residence presents a wonderful opportunity to personalize and add value in a prime location.The thoughtfully designed layout features a spacious living area filled with natural light, hardwood floors, and dual-pane windows. The primary suite includes an ensuite bath, while the second bedroom and bath provide flexibility for guests or a home office. The home has been well cared for and offers a solid foundation for cosmetic updates to reflect your own style and vision.Step outside to the private patio and enjoy serene mountain and fairway views--an ideal setting for morning coffee or evening relaxation. Residents of Rancho Las Palmas enjoy resort-style amenities including community pools, spa, clubhouse, and gated security. Additional conveniences include an in-unit washer and dryer and easy access to shopping, dining, and golf.A great opportunity to create your ideal desert retreat in one of Ranch Mirage's most sought-after communities.
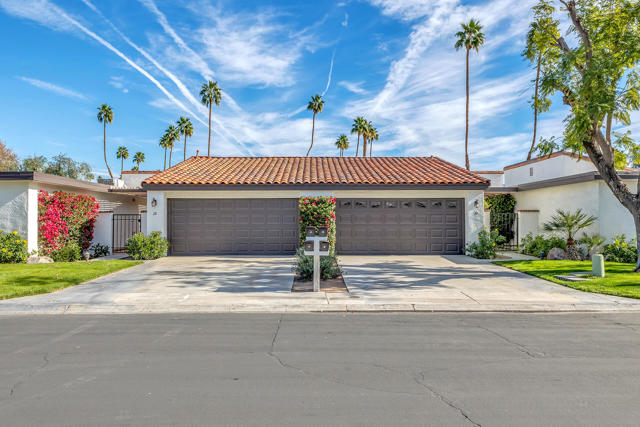
Malibu, CA 90265
664
sqft1
Baths1
Beds Welcome to Paradise! Your search has ended. Breathtaking oceanviews from this stunning, remodeled, top floor, spacious one bedroom, one bath condo in the front row of Tivoli Cove, D building, closest to the ocean. Fall asleep to the soothing sound of the waves and see the glorious sunrise and Catalina from your king size bed in the morning! View the Queen's necklace at night and marvel at the vast amount of stars in the sky. Sit by your cozy gas burning fireplace in the living room or relax on your sun drenched balcony with white water views. Coastal kitchen with stainless steel appliances and jaw dropping views of the ocean! Dedicated dining area accommodating seating for six. Gorgeous white, weathered ceramic wide plank flooring. Inviting glass enclosed marble shower. Ceiling fans in living room and bedroom add to the seaside breezes. Enjoy long beach walks to fabulous Paradise Cove or hit the surf at Latigo. Steps to a private beach with oceanfront BBQ's, picnic tables and volleyball net. Additional large bonus room just across walkway from the unit with wifi. Two side by side parking spaces. Gated and guarded community with onsite manager five days a week. Resort style living at it's finest with two tennis courts, heated pool, large spa, gym, sauna, and clubhouse with fireplace. Three miles from Pepperdine University and world class shopping, dining, and hiking near by. Live the dream in Malibu now.
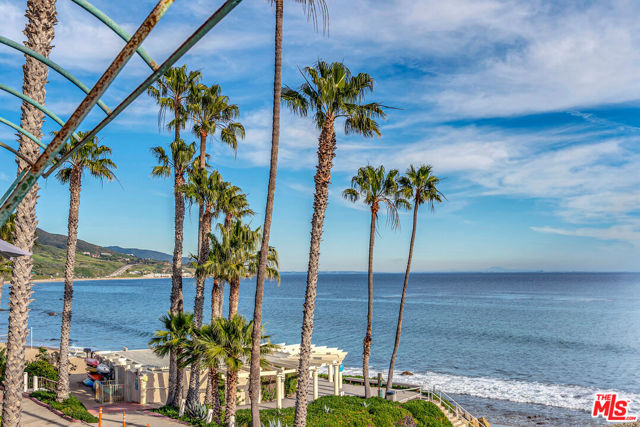
Livermore, CA 94551
2094
sqft4
Baths4
Beds Welcome to Homesite 175 at Amara in Arroyo Crossings, a thoughtfully designed tri-level residence offering 2,094 sq. ft. of open and functional living space that is move-in ready! The second floor features an open-concept living area with a spacious family room, dining space, and a modern kitchen designed for both everyday living and entertaining. The well-appointed kitchen includes recessed-panel Beech Shaker cabinetry with chrome knobs, granite slab countertops with a 6" backsplash, a large center island, pantry, and Whirlpool stainless steel appliances. A conveniently located powder room, laundry area, and coat closet on the second floor enhance daily functionality. The third floor is home to a serene primary suite featuring a spacious bedroom, dual-sink vanity, walk-in shower, and a private walk-in closet. Two additional bedrooms, each with its own closet, share a full bathroom, creating a well-balanced and efficient layout. From flexible first-floor living to open-concept entertaining spaces and a peaceful top-floor retreat, Homesite 175 at Amara offers a stylish floor plan designed for real life. Representative photos added.
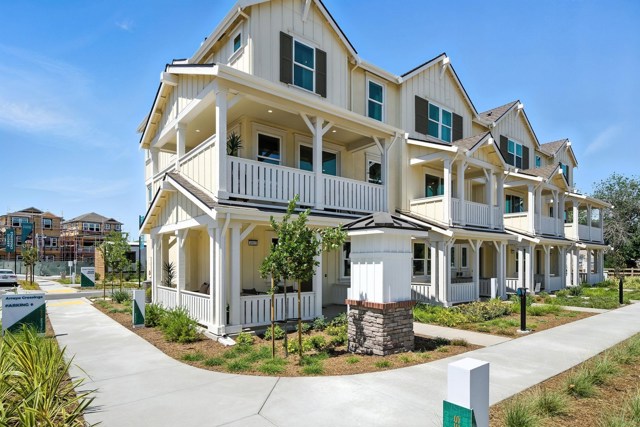
Indian Wells, CA 92210
1152
sqft2
Baths2
Beds Situated on FEE SIMPLE LAND that you own, this peaceful, 2-bedroom, property offers a resort setting nestled at the base of the Eisenhower Mountain Range. There are 2 stories on the property with spacious living and kitchen areas on the main level. The comfortably separated bedrooms on the 2nd level feature vaulted, beamed ceilings and the upstairs is accessible through the inside or from the outside staircase (BONUS, no neighbors above or below, you own both levels!). The patio space is located on the main floor and has plenty of room to set up and enjoy the serene desert evenings. The community is in a PRIME LOCATION in Indian Wells near the Indian Wells Tennis Gardens, Point Happy and Old Town La Quinta, as well as a quick jaunt to El Paseo. 7 Day+ rental minimum, buyer to verify and obtain licensing. Come check out Mountain Cove and all it has to offer!
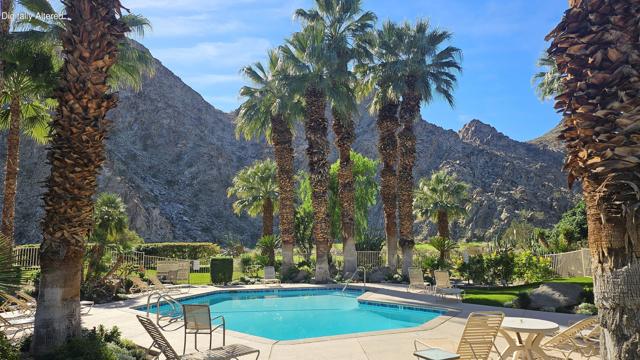
Winchester, CA 92596
1696
sqft3
Baths3
Beds Now Move-In Ready. **This Beautiful, Condo located in the extremely well-kept Casabella Community is the ideal home!** Spanning 1,696 square feet, this beautifully designed 2-story, 3-bedroom, 2.5-bathroom condo offers a perfect blend of comfort, style, and convenience. It features an oversized 2-car garage, along with a host of premium amenities. Upon entry, you're greeted by a spacious, open-concept living area that seamlessly connects the dining area, large kitchen, living room, and a cathedral ceiling stairwell to the upstairs bedrooms. The large downstairs living area is complete with access to the attached oversized 2-car garage and sliding glass door to a large low-maintenance private outdoor patio area. The spacious eat in kitchen/dining area boasts tons of gorgeous oak cabinets, chef's kitchen counter-space, a large pantry, bar top island, stainless steel appliances, lots of windows, and plenty of room for a large dining table. You’ll enjoy the modern open concept of the first floor living space with a large family room featuring a cozy fireplace and entertainment area. A generously sized closet and guest bathroom complete the bottom floor. Upstairs there are 3 spacious carpeted bedrooms with ceiling fans and hallway, with 2 bedrooms sharing a full size tiled bathroom as well as a separate tiled laundry space with included washer/dryer. The master suite is a genuine retreat, featuring a private tiled bathroom with double vanity sinks, a spa-style tub, separate shower, walk-in closet, and a beautiful 180-degree 2nd floor view. A private fenced yard with paver flooring is the perfect space for a pet, children to play, or outdoor entertaining! The immaculately well-kept, managed, and patrolled 204 dwelling private Casabella community amenities include a family park, pool, and clubhouse! Nestled in a prime location, this home is close to shopping, a local sports park, and award-winning Temecula schools. Enjoy serene master-suite views of a setback hilltop complete with fitness trail only blocks-away. This is the perfect combination of suburban living with a touch of rural charm.
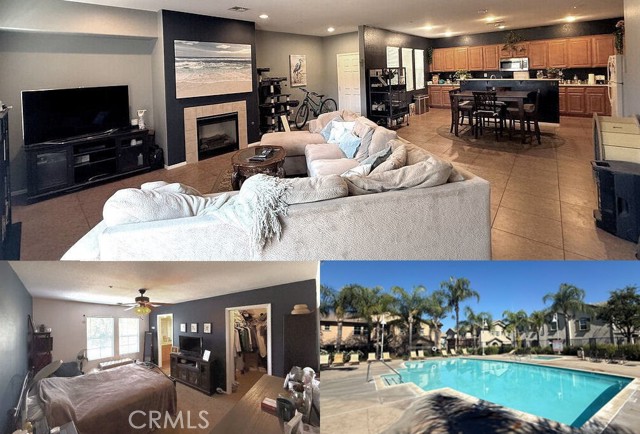
Rialto, CA 92377
1792
sqft2
Baths4
Beds Welcome to this mid-century, ranch style, single-story home nestled on a quiet street in the heart of North Rialto. Situated on a generous lot, this open concept 4-bedroom, 2-bathroom residence offers 1,792 sq ft of seamless living space, a cozy fireplace, step down living room, formal dining room, a breakfast nook, indoor/outdoor access from both the primary ensuite and dining room, with well-sized bedrooms. A terrific remodeling opportunity provides endless potential to personalize to preference. Combining charming curb appeal, convenient location, ample space, and indoor/outdoor living potential, this home is perfect for buyers seeking value and customization in a well-established neighborhood without the expense of HOA fees. Create resort style entertainment in this 9500 sq ft lot with expansive backyard, which welcomes you with mountain views, fan palm trees, a pool, enclosed patio, block wall fencing, and mature fruit bearing trees, with room for additional gardening. Epitomizing SoCal suburban living, with effortless proximity to Renaissance Marketplace’s movie theater, gym, shopping, and restaurants, this home is walking distance to schools, 3 minutes to 210 freeway, 5 minutes to 215 freeway, and 7 minutes to 15 freeway for an effortless commute. Due diligence required by buyers/agents to confirm the accuracy of all information. Sold in as-is condition.
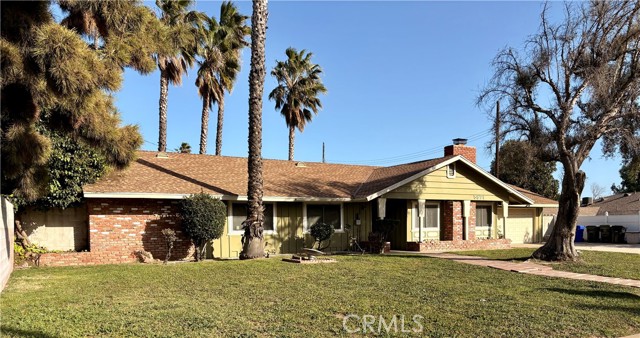
San Luis Obispo, CA 93401
1708
sqft3
Baths3
Beds Introducing the Islay Plan 3 Homesite #293 at Avila Ranch — a spacious two-story home offering 1,708 sq. ft. of modern living. The open-concept main level features a large great room, dining area, and a thoughtfully designed kitchen with pantry, appliances, and a generous center island. Upstairs, the Owner’s Suite includes a walk-in closet and dual-sink vanity. Two secondary bedrooms share a full bath, and a conveniently located laundry room with nearby storage adds everyday functionality. Designed for today’s lifestyle, this home blends comfort, style, and efficiency in a desirable Avila Ranch community setting.
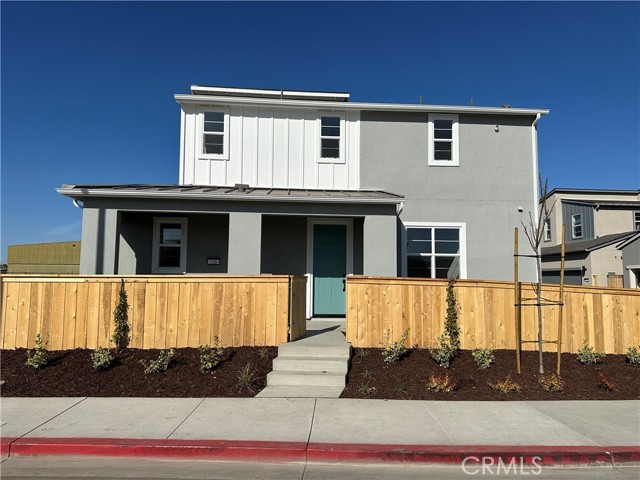
Page 0 of 0

