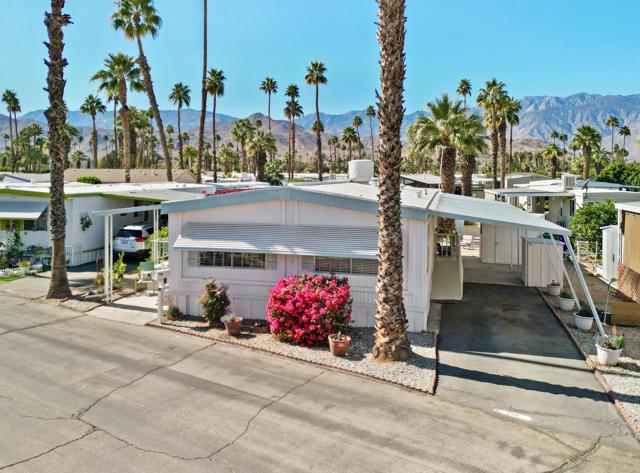favorites
Form submitted successfully!
You are missing required fields.
Dynamic Error Description
There was an error processing this form.
Hemet, CA 92545
$99,900
1440
sqft2
Baths2
Beds WELCOME HOME TO THE FOOTHILLS OF HEMET....THIS IS THE FINEST SENIOR COMMUNITY IN HEMET...55 +....Presenting a 2 bedroom 2 bathroom home with lots of upgrades...Recently remodeled with Luxury Vinyl Plank flooring...stunning !!! The kitchen is adorable and the cabinets have been painted a subtle green....very much on todays trend...Stainless Steel appliances and a bamboo shade for the window with the cutest pendant light..There is a spacious laundry room with lots of extra storage...The bedrooms are quite spacious and the primary has a walk in closet to die for ...This home also features a bonus room off the kitchen which is presently being used as a dining area but would also serve as a great office space...There is also new security screen doors..new overhead lights in the kitchen...modern new lights in the primary bath...new ceiling fans throughout...popcorn removed in guest bedroom and new toilets...new locks on all the doors with one key for all...the front and back yards are maintenance free and the patio has privacy shades and is a great spot for entertaining as well...the park itself is gated 24/7 for your peace of mind and the park is just fabulous with every kind of activity imaginable...do not miss this one ...this is priced to sell right now !!!
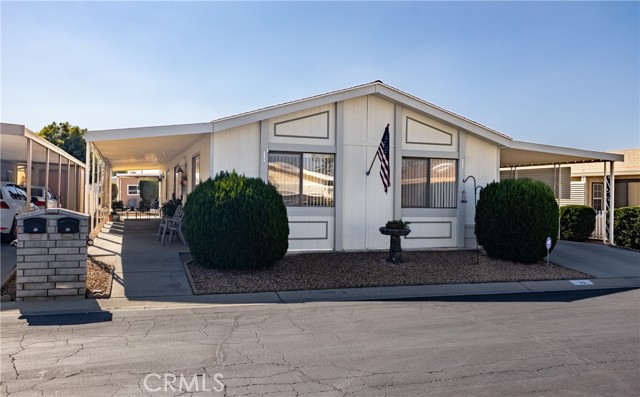
Santa Ana, CA 92703
840
sqft1
Baths2
Beds Welcome to Holiday Mobile Home Estates! This remodeled 2-bedroom, 1-bath mobile home is 840 sq ft of modern living. Built in 2015 and recently got some upgrades this home features a spacious open floor plan and kitchen with sleek finishes, perfect for entertaining and everyday comfort. This property also offers a cozy backyard with a patio area perfect for morning coffee and evening relaxation. This property sits on a corner lot that provides plenty of parking space and easy access to nearby freeways and shopping centers. This community also offers a refreshing pool and more. This charming home is perfect for anybody that wants to enjoy OC.
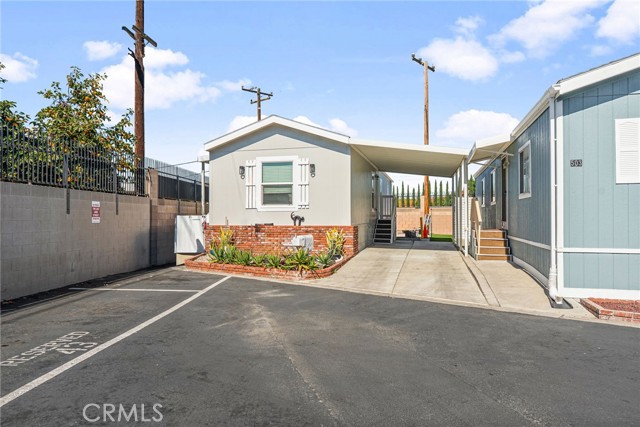
Anaheim, CA 92801
1120
sqft2
Baths2
Beds Location Location Location. Super quiet neighborhood. Situated at front entrance. One of the Lowest space rent there is in OC, $1188. Senior community. Home is completely renovated. With flat ceiling, dry wall interior, double pane window throughout. Laminate flooring throughout with option to remove the carpet. 3 car parking walking distance to the pool & club house. Next to a golf range and golf course.
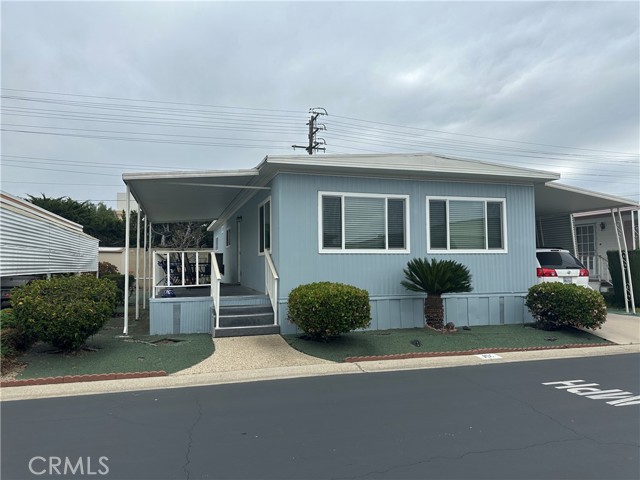
Canyon Country, CA 91351
1200
sqft2
Baths2
Beds Beautifully remodeled home in the desirable Granada Villa community of Canyon Country! This spacious 2-Bed, 2-Bath mobile home offers approx. 1,200 sq. ft. of comfortable living with an open layout. Features include a bright living room, upgraded kitchen with laminate granite countertops, dining area with built-in nook, enjoy laminate wood flooring throughout, modern bathrooms, and convenient indoor laundry. Relax or entertain on the large front porch, perfect for gatherings and BBQs. Ample parking space includes three-car carport with 1 additional parking space behind carport. Granada Villa amenities include a pool, park, basketball, tennis court, and clubhouse. Prime location near community entry, shopping, and the 14 Freeway. Move-in ready. A must-see!
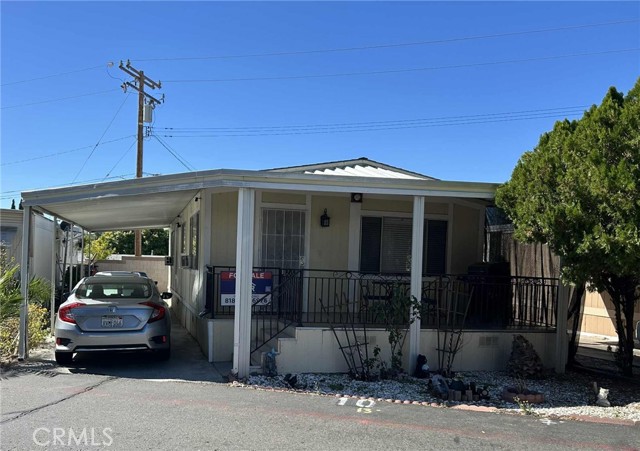
Desert Hot Springs, CA 92240
1440
sqft2
Baths2
Beds Located in 'The Gem Of The Desert', Vista Montana, a 55+ manufactured home community in Desert Hot Springs, #101 is a 1986 manufactured 2 bed, 1 3/4 bath home by Skyline with 1440 sq. ft. This home is sited in arguably the most desirable location in Vista Montana, affording beautiful mountain views from its spacious west-facing front deck as well as sweeping views into the community greenbelt that fronts onto the south side of the home. From the front deck one enters into the living room notable for the two south-facing picture windows which both flood the home with light and reveal the lush beauty of the greenbelt. Opposite these windows is the generous and lovely dining area; adjacent is the roomy, fully-equipped kitchen with gas cooktop, double-oven, dishwasher and ample storage. Down the hallway, to the right, is the large laundry room with full-size W / D, built-in writing desk and ample closet / pantry storage. The 3/4 guest bathroom beyond connects to the home's guest bedroom with large reach-in closet. Down the hallway to the left is the primary bedroom with large ensuite full bath with double vanities; the primary bedroom also features a large walk-in closet. A screen divider provides access from the primary bedroom into the bonus room of the home, though it is not included in the overall living space of the residence. This appealing residence has central HVAC. Tandem parking is under the carport awning on the east side of the home; there is a large shed on the premises as well. Monthly HOA dues for all homeowners within Vista Montana is $300.00 per month. This home has a recorded 433A. The home is sold fully furnished except for the contents of the guest bedroom and items personal to the seller. All aspects of ownership in this community must be verified by the buyer.
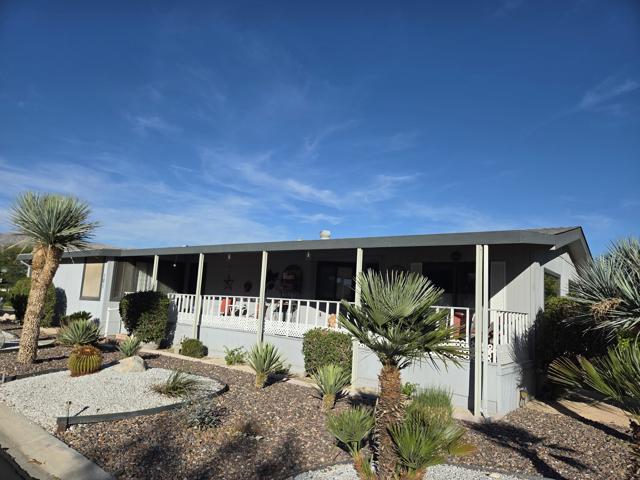
Yorba Linda, CA 92886
1368
sqft2
Baths2
Beds Welcome to 3738 Lakeside Dr, located in the highly desirable 55+ community. This home offers a bright, open layout with plenty of potential for buyers ready to add their personal touch. Inside, you’ll find two spacious bedrooms and two full bathrooms, a functional kitchen with ample cabinet and counter space, and a comfortable living and dining area - perfect for everyday living or entertaining. The primary suite includes a walk-in closet and private bathroom. Additionally, an indoor laundry area adds convenience. Step outside to your private patio, an ideal spot for relaxing or enjoying the California weather. This home is just across the street from a serene lake, offering beautiful views and a peaceful setting. Residents enjoy a wealth of amenities, including a pool, spa, clubhouse, and beautifully maintained landscaping, all within a friendly and welcoming neighborhood. Plus, the location offers easy access to parks, shopping, dining, and major freeways, making it a great place to call home.
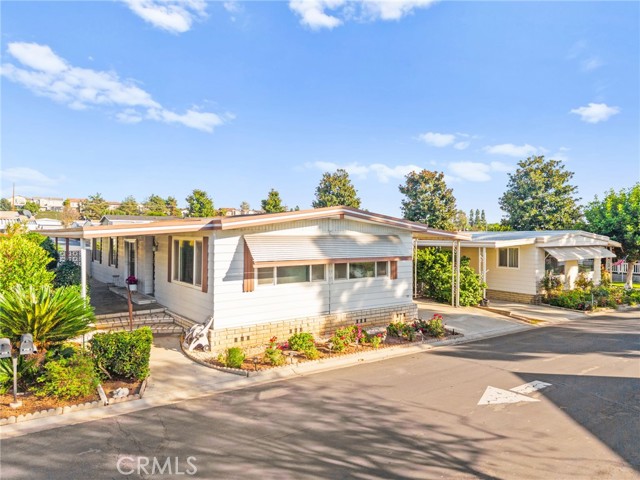
Hemet, CA 92545
1850
sqft2
Baths2
Beds GOLF COURSE, FOUNTAINS, MOUNTAINS VIEWS AND MASSIVE 1850 SQ FT TRIPLE WIDE WITH 2 BIG BEDROOMS, REAR AND SIDE COVERED DECK, GIANT LIVING ROOM WITH FAIRWAYS, FOUNTAINS AND HILLS AS FAR AS THE EYE CAN SEE.. NEW WATERPROOF FLOORING.. FIXTURES..NEWER A/C AND HEATERS HANDICAP MODIFIED WITH ELECTRIC WHEELCHAIR LIFT IN CARPORT, WIDENED DOOR FRAMES AND HALLWAY...BIG $$$ WALK IN JETTED TUB/SHOWER .. WET BAR WITH SINK.. STORAGE GALORE...FIREPLACE...LARGE KITCHEN HAS PASS THRU WINDOW FOR FORMAL DINING AREA WITH GLASS DISPLAY CASE..LAUNDRY ROOM INCLUDES SINK, WASHER AND DRYER, MORE STORAGE AND HAS BUILT IN DESK AND SHELVES.. GIANT OUTDOOR DECK ON COMPLETE REAR OF PROPERTY AND HAS A GATE DIRECT TO THE GOLF COURSE.. CARPORT HOLDS 2 CARS AND HAS LARGE 20' X 11 ' GLASSED IN ROOM TO DO CRAFTS AND KEEP THE GOLF CART CLEAN , COOL, AND CHARGED YOUR NEW HOME INCLUDES FULL 1 YEAR WARRANTY... SPACE RENT $983 PARK IS EZ QUALIFY, TOO
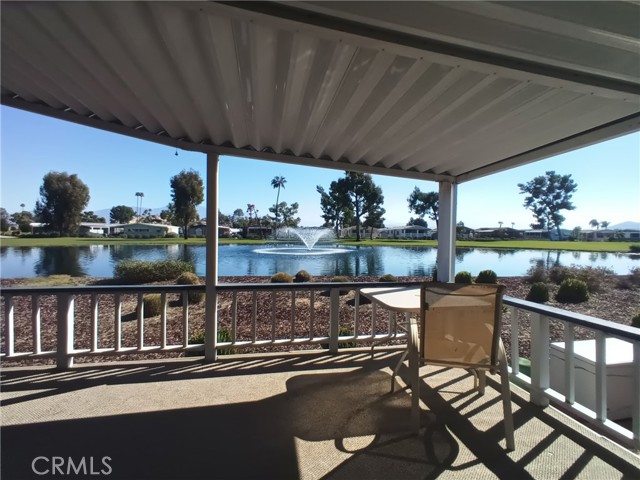
Rosamond, CA 93560
800
sqft1
Baths3
Beds Charming and Affordable 3-Bedroom Manufactured Home! Welcome to this inviting and well-maintained 3-bedroom, 1-bath manufactured home offering approximately 800 sq. ft. of comfortable living space. Conveniently located near the 14 Freeway, this home provides easy access to shopping, dining, and excellent schools. Once inside to discover a spacious and welcoming living room and dining area combination, ideal for relaxing or entertaining guests. Enjoy an abundance of natural light that fills the home, complemented by wood color linoleum flooring throughout. The kitchen comes equipped with warm wood cabinetry, a stove, refrigerator, and a convenient indoor laundry area for added convenience. The primary bedroom is generously sized and includes a walk-in closet, while the secondary bedroom also offers ample space. The full bathroom features tiled flooring, wood cabinets. Additional features two uncovered parking spaces for easy access. The community offers great amenities, including a refreshing pool and a convenient on-site coin laundry area. Experience super affordable living in a friendly community, make this lovely home yours today!
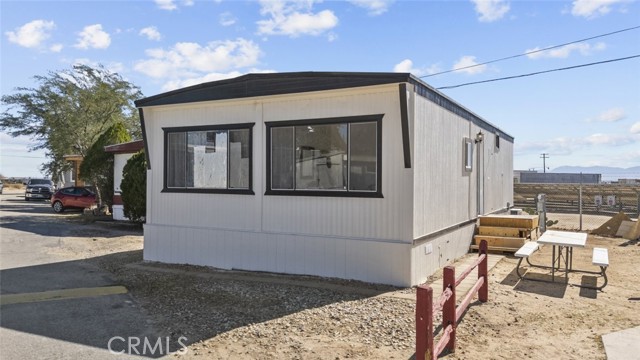
Page 0 of 0

