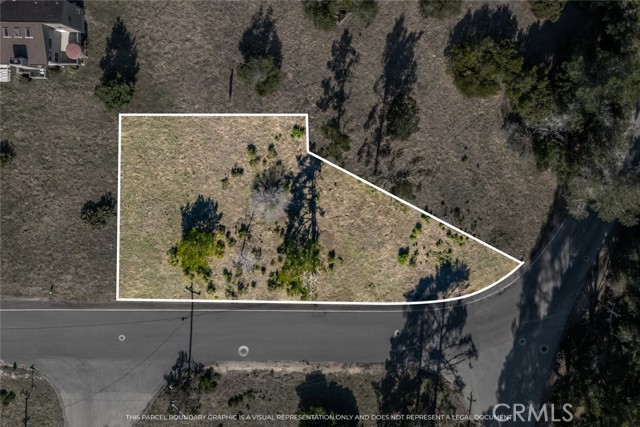favorites
Form submitted successfully!
You are missing required fields.
Dynamic Error Description
There was an error processing this form.
Los Angeles, CA 90015
$3,300
1132
sqft1
Baths1
Beds Welcome to the largest 1-bedroom unit in the building, a bright and airy retreat featuring tons of natural light and an ultra-functional layout. This quiet unit overlooks the peaceful terrace and is located in the safest, cleanest, and very walkable neighborhood in downtown LA. The open-concept living space is perfect for entertaining, with a wall of windows that flood the home with natural light. The kitchen boasts modern finishes, ample counter space, and sleek cabinetry. The bedroom is a true retreat, with plenty of room for a king-size bed and a good-sized walk-in closet. ALSO AVAILABLE FURNISHED @ $3500. RENT INCL. A HIGH-END, LARGE CAPACITY WASHER & DRYER AND 1-GARAGE PARKING WITH EV CHARGER making charging at home effortless. This home is a perfect blend of luxury, functionality, and convenience. Don't miss this rare opportunity just 2 blocks from Crypto.com Arena! **Schedule your showing today!** Explore the vibrant neighborhood with Pine & Crane, Orange Theory Fitness, South Park Grocery, Prank Bar, Culturas, Sonoritas, Starbucks, and more. Plus, you're just moments away from the Crypto.com Arena, LA Live, Ritz-Carlton, USC Village, Whole Foods, Bottega Louie, and the Pico Metro Station, making commuting a breeze. With a Walk Score of 95 and a Transit Score of 100, you may never need a car again. Downtown LA is undergoing major transformations in preparation for the 2028 Summer Olympics, with billions invested into development, including new infrastructure and upgrades. Invest in the future of LA today! AGENTS SEE PRIVATE AND SHOWING REMARKS!
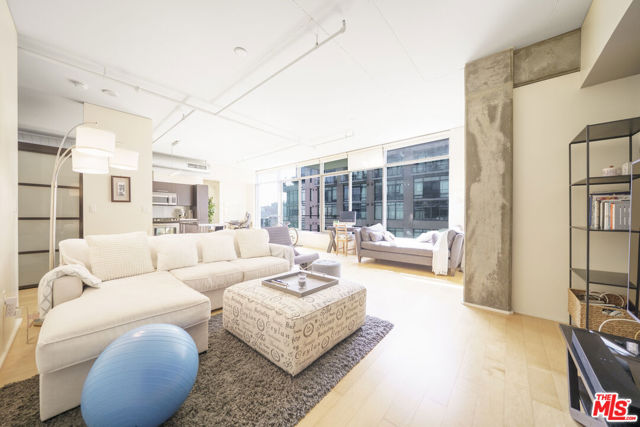
Rancho Santa Margarita, CA 92688
1890
sqft3
Baths3
Beds A brand new house! From the roof to the HVAC, plumbing, and everything in between; this home has been completely remodeled! Located on a cul de sac and walking distance to the Santa Margarita lake, Central park, pools, tennis courts, and entertainment! Step inside and you'll love the vaulted ceilings, new floors, kitchen counters/cabinets, and every bathroom too! What about an oversized backyard perfect for your family and pet as well! Don't forget, a three car garage and oversized driveway provides lots of places to park. The master bedroom is generously sized with a new bathroom, floors, windows, and walk in closet! Located in the #1 most desirable city in CA, Rancho Santa Margarita provides everything that you're looking for!
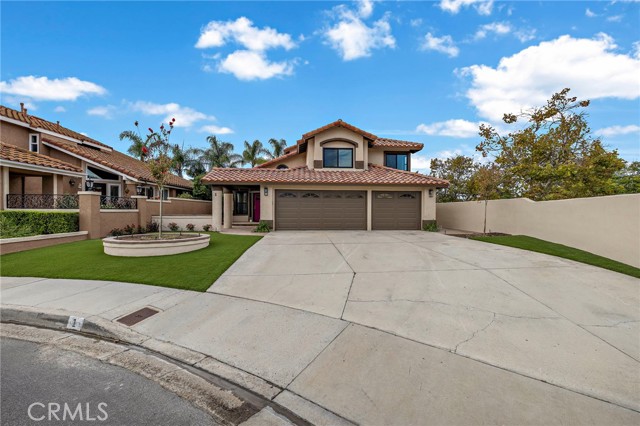
Cambria, CA 93428
0
sqft0
Baths0
Beds Rare ocean-view corner lot west of Windsor Blvd in Seacliff Estates. Approx. 6,831± sq ft, level terrain with sweeping views of the ocean and hills. Beach and shoreline access is only steps away. Cambria is the Central Coasts center of artistic and culinary enjoyment. This property is to sold with future water rights. The lot is #54 on the CCSD water wait list. Steps from Fiscalini Ranch and coastal trails. A prime location to build your dream luxury Cambria retreat!
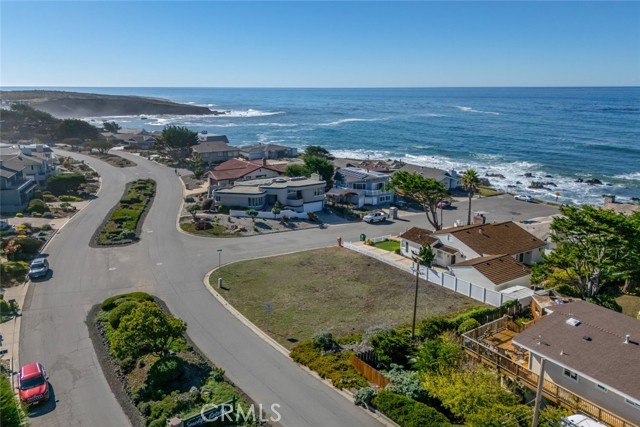
Fallbrook, CA 92028
2752
sqft3
Baths3
Beds This is a beautiful, unique home with a spacious 2752 Sq. Ft, three-bedroom, three-full bath upgraded detached turnkey home on a private cul-de-sac. This home features upstairs and downstairs master suites, both with spacious walk-in closets. The house has curb appeal, a gorgeous modern interior, teak hardwood floors, and several recent upgrades. Upgrades include a new HVAC system installed in 2023, a Quiet Cool whole-house fan installed in 2023, upgraded casement windows, and new sliding doors featuring Low-E glass. The home has ten-foot ceilings and pleasant views from all windows and doors. This is an ideal home for those seeking a carefree life. There is also new artificial turf in the front yard, as well as a newer, insulated garage door and opener. The rear yard is very private, with 2+/- acres of private park-like open space and two large patios for entertaining friends and family. You can take daily walks around the golf course with little to no auto traffic. The HOA pays for water & sewer, gardening for front and rear yards, Pool & Spa upkeep, and private road maintenance. Compare at only $290.00 per square foot! The house is shown by appointment only as the owners work from home.
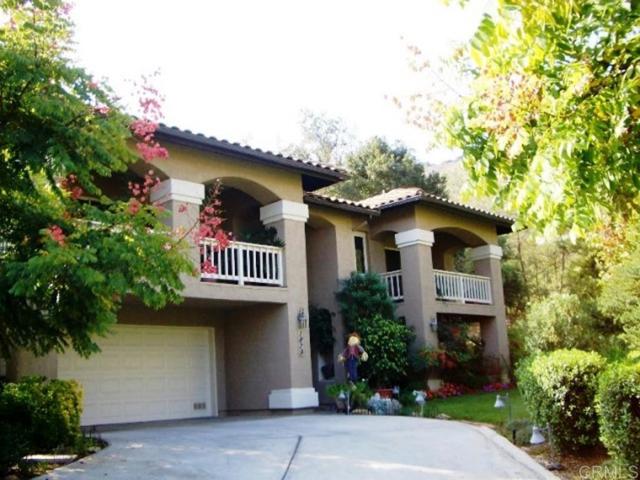
San Diego, CA 92130
2978
sqft4
Baths4
Beds Welcome to 3827 Torrey Hill Lane - Your Carmel Valley Retreat! Discover this beautifully refreshed 4-bedroom, 3.5-bath home perfectly situated in one of San Diego’s most sought-after neighborhoods. Freshly painted throughout with brand-new carpeting, this residence feels bright, clean, and move-in ready. The open and inviting floor plan features a spacious living area and a well-appointed kitchen with stainless steel appliances, a walk-in pantry, and convenient indoor laundry. Upstairs, the generous primary suite serves as a relaxing retreat with dual walk-in closets, spa like bathroom and a private balcony—ideal for morning coffee or winding down the evening. Enjoy an ensuite bedroom with walk-in closet, in addition to two additional bedrooms and ample bathroom. The expansive, flat backyard provides the perfect setting for entertaining, play, or quiet relaxation, complete with a covered patio and room to enjoy the picturesque outdoors year-round. A 3-car (tandem) garage offers secure parking and extra storage space. Set in a peaceful community, this home is minutes from One Paseo, Del Mar Highlands, top-rated schools in the Solana Beach Elementary and San Dieguito High School Districts, great beaches and major commuter routes including I-5, Hwy 56, and rail services. Experience the best of Carmel Valley living—comfort, convenience, and a beautifully updated home that truly has it all.
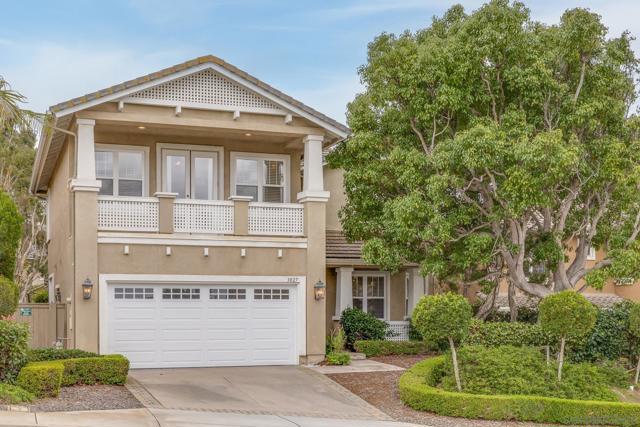
Agoura Hills, CA 91301
3818
sqft5
Baths4
Beds Discover this beautiful Spanish-style home on a corner lot in the coveted Malibu Canyon area of Agoura Hills. This stunning 5-bedroom, 4.5-bathroom residence is ideally located, just minutes from the beaches of Malibu, the rustic charm of The Old Place and The Road Store, and downtown Agoura Hills. The home's authentic Spanish aesthetic is enhanced inside with rich, dark Eucalyptus Hardwood and elegant Tumbled Travertine flooring, and features a custom Wrought Iron and Wood staircase. The upgraded kitchen is a chef's delight, featuring a Wolf range/oven and a wine refrigerator. Complete with an upstairs den and a two-car tandem garage, this is the perfect family home. Step out to the spacious backyard, ready for your family to take in gorgeous canyon sunsets.
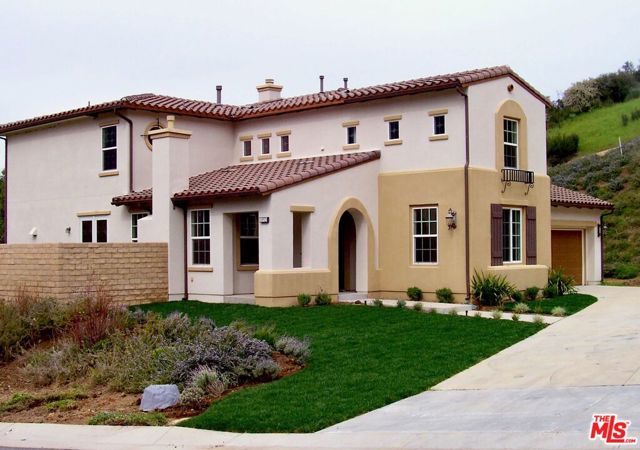
San Diego, CA 92104
0
sqft0
Baths0
Beds Put your personal touch on this rare Cherokee Point investment and lifestyle opportunity! Live in one and rent the other or turn into a family compound. 3577 is a 2BR/1BA with its own off street parking space. 3585 is a 1BR/1BA with its own off street parking space as well. The properties and parking spaces are fully fenced in. The homes are just a few blocks from Cherokee Point Elementary School. And less than a ten minute walk to all the great shops, eateries, fine dining, and entertainment North Park has to offer.
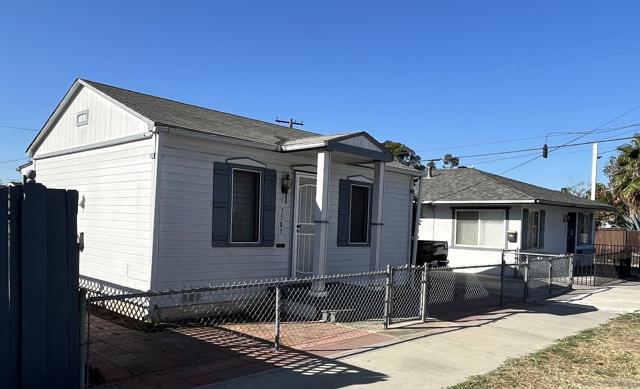
Oakland, CA 94610
0
sqft0
Baths0
Beds We are pleased to present 251 Park View Terrace, a rare, early 40's construction property located just steps from Lake Merritt featuring 18 spacious units. The property boasts Deco architecture, original hardwood floors, 1:1 garaged parking, laundry, secure entry and large windows providing abundant natural light and views. Located on a tree-lined street, the property offers convenience with proximity to Lake Merritt, 19th Street BART, and Whole Foods. With the potential for lease-up at market rents and optional seller financing available, this is a unique chance to reposition the asset and achieve outstanding returns. 251 Park View Terrace is situated in of Oakland’s most sought-after neighborhoods, Adam’s Point, offering easy access to Lake Merritt, downtown Oakland, 19th BART and Whole Foods. Tucked away on quiet tree lined street, residents enjoy close proximity to all of the vibrant amenities and dining options along Grand Ave, along with a peaceful setting in the building. With it’s blend of Lake Merritt proximity, neighborhood charm and an assortment of local businesses nearby, 251 Park View Terrace presents a unique opportunity to purchase in desirable location in the Oakland apartment market.
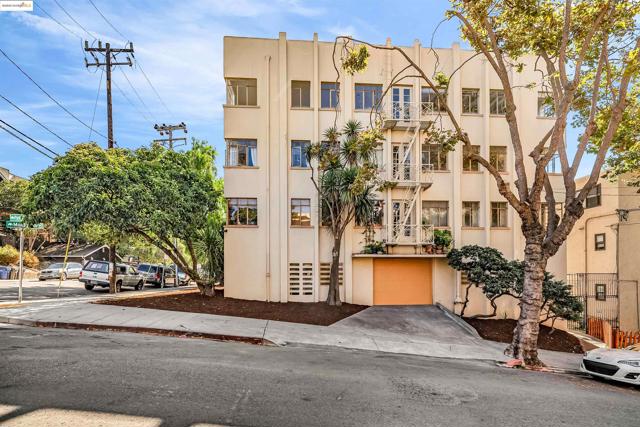
Page 0 of 0

