favorites
Form submitted successfully!
You are missing required fields.
Dynamic Error Description
There was an error processing this form.
Huntington Beach, CA 92648
$6,000
2400
sqft3
Baths3
Beds Welcome to 305 21st Street, an exquisite residence in the heart of Huntington Beach, just a block away from the famed Huntington Beach. This brand new remodeled haven offers three spacious bedrooms and two and a half bathrooms within a sprawling 2,400 square feet with 2 living rooms. Step inside to discover a newly remodeled kitchen and bathrooms, showcasing contemporary finishes that blend style with functionality. The open-concept layout is adorned with new floors throughout, creating a seamless flow from the living spaces to the private back patio, perfect for intimate gatherings or tranquil moments. The home features high ceilings architecture and skylights, inviting an abundance of natural light to illuminate the interiors and a NEW roof. Enjoy the luxury of air conditioning and a convenient washer/dryer upstairs! The detached garage provides ample parking and storage space. Outside, the front patio offers an ocean view, while the back yard serves as a peaceful retreat. Positioned in a coveted location near the beach, this home embodies coastal elegance and modern comfort. Don't miss out on this!
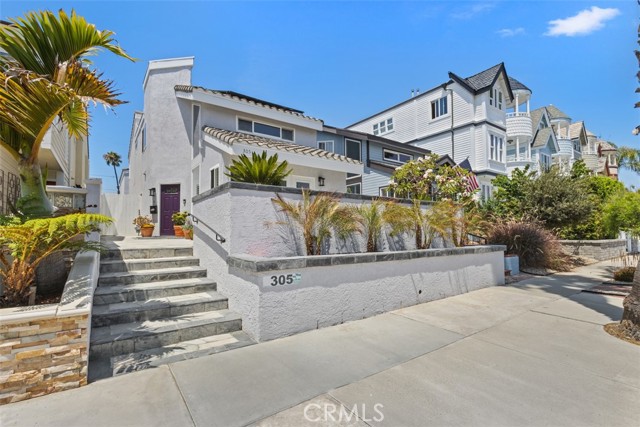
Encino, CA 91316
4800
sqft6
Baths5
Beds Welcome to this stunning, sprawling residence in the Hills of Encino, offering timeless, luxurious design and exceptional craftsmanship. From the moment you arrive, the smooth stucco façade with limestone accents delivers striking curb appeal. Travertine steps lead you to an impressive ten-foot glass entry door, setting the tone for what awaits inside. The foyer is bathed in natural light, thanks to multiple iron French doors and strategically placed skylights. The great room is anchored by an expansive fluted architectural fireplace, creating a sophisticated, inviting ambiance. Throughout the home, premium finishes, including French oak engineered hardwood flooring. A massive living room faces the backyard seamlessly flows into the chef’s kitchen, highlighted by a large island with fluted wood paneling, abundant white oak cabinetry, top-of-the-line Thermador appliances, and a walk-in pantry for added convenience. Adjacent to the kitchen, a private family room offers a cozy retreat separate from the main entertaining areas. A central hallway leads to two bedrooms, a formal dining room featuring a built-in wine rack, a stylish bathroom, and a utility room with laundry facilities. In the southern wing, you’ll find two en-suite bedrooms and the expansive primary suite overlooking the backyard. The primary bathroom is a showstopper, with dual showers featuring travertine checkered floors, limestone flooring, and a custom dual vanity topped with Arabescato Corchia marble. The custom walk-in closet provides generous storage and organization. The low-maintenance backyard is perfect for entertaining, with travertine flooring throughout, a large pool and spa, built-in barbecue, and integrated speakers. An additional spacious side yard features a pergola-covered patio with peek-a-boo views. For added convenience, there is an additional bathroom with access from the side yard for those using the pool. This home offers a luxurious, timeless aesthetic sure to impress, all within close proximity to the best shopping and dining the Valley has to offer.
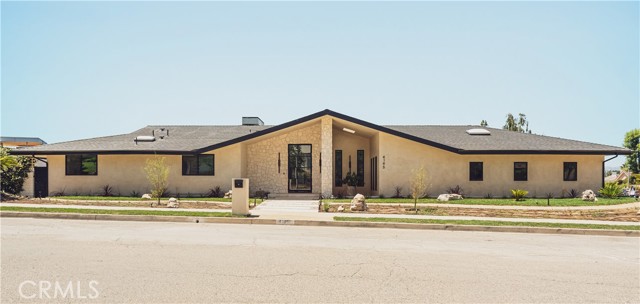
Van Nuys, CA 91411
1113
sqft2
Baths2
Beds Beautifully renovated and move-in ready, this ground-floor condo at The Colonies offers a fresh take on comfortable living in the heart of Van Nuys. Featuring 2 spacious bedrooms and 2 full bathrooms across 1,113 sq ft, the home has been thoughtfully updated with modern finishes throughout. The bright and open living area includes a decorative fireplace and sliding doors that open to a private patio, perfect for indoor-outdoor relaxation. The brand-new kitchen shines with updated cabinetry, countertops, and appliances, while both bathrooms have been stylishly refreshed with contemporary fixtures. The primary suite boasts a walk-in closet and an en-suite bath. Additional highlights include in-unit laundry, central air and heat, and new flooring throughout. Residents enjoy a secure gated community with resort-style amenities, including a pool, spa, clubhouse, and beautifully landscaped grounds. Two assigned covered parking spaces are included. Conveniently located between Kester Ave and Noble Ave, with quick access to shopping, dining, and the 405 freeway, this home combines style, comfort, and convenience in one inviting package. Also listed for sale.
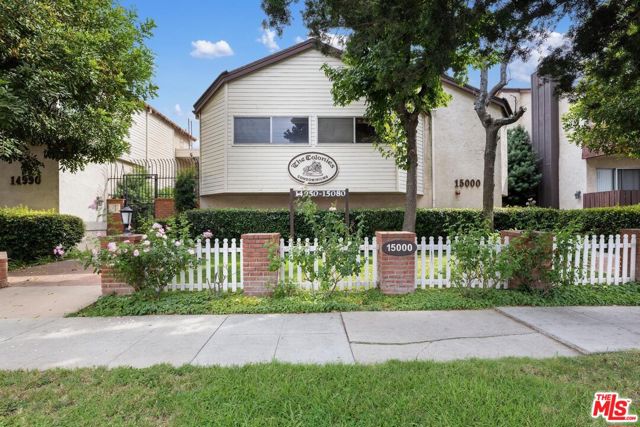
Yorba Linda, CA 92886
1834
sqft4
Baths4
Beds 4 Bedroom, 3.5 baths in the Loma Vista Community in Yorba Linda built in 2019. Corner Unit with largest floor plan with 1,834 square feet of living space. Open floor plan with high ceilings and an abundance of windows for natural lighting. Gourmet kitchen with Island with additional seating and storage. Granite counter tops with soft-closing shaker style white cabinetry, stainless steel GE Profile appliances which includes fridge, microwave and dishwasher. Oversized Master suite has two walk in closets. Master bath with Piedrafina Countertops, Moen fixtures and dual sinks. Relax in the spa like walk in shower with frameless glass enclosure. Convenient interior laundry room which includes a new washer and dryer. Energy efficient home with tankless water heater, LED lights, Low E glass dual glazed windows. Home also comes equipped with WIFI and Ring doorbell. 2 Car attached garage. Association includes a pool, spa and playground. Home is Walking distance to grocery, restaurants and retail stores. Located in award winning Placentia/Yorba Linda Schools-YLHS, YL Middle School and Mabel M Paine Elementary. Your home search is now over!
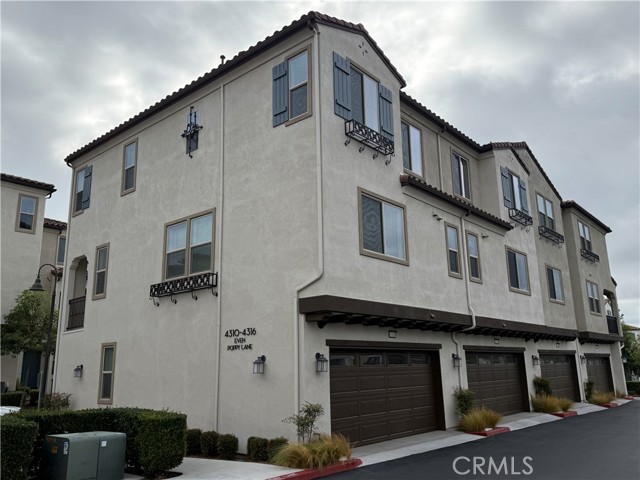
Sun Valley, CA 91352
0
sqft1
Baths2
Beds Newly Renovated 2-Bedroom Apartment 880 Sq. Ft. Beautifully updated 2-bedroom, 1-bath apartment offering approximately 880 sq. ft. of living space. Features include elegant porcelain tile flooring, a modern kitchen with stainless steel appliances, and energy-efficient mini-split HVAC units for year-round comfort. Small pet considered. One-year lease required.
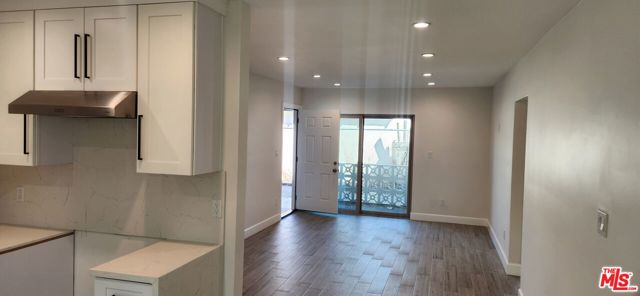
Los Angeles, CA 90034
1058
sqft2
Baths2
Beds Venue Residences by Helio. This beautiful corner 2 bed + 2 bath is on the 5th floor, with South East facing views. Kitchen has unique dark finishes with stained granite counters, matte black fixtures, and stainless steel Beko appliances. The open living and dining concept allow for a good flow of the space, with a built-in dining counter for barstools, as well as access to a large balcony for comfortable outdoor lounging. The bedrooms have custom built-in closets, wall mounted lighting and a remote controlled ceiling fan. Bathrooms have large mirrors, shower/tubs, and under cabinet storage. Residence also includes custom electronic window shades, smart lights, and Nest thermostats. Amenities include 2 rooftop lounges, fitness center with techno gym equipment, heated dipping pool, co-work spaces and front desk staff. Parking is $250/month for a tandem space, and internet $84/month. Contact us today!
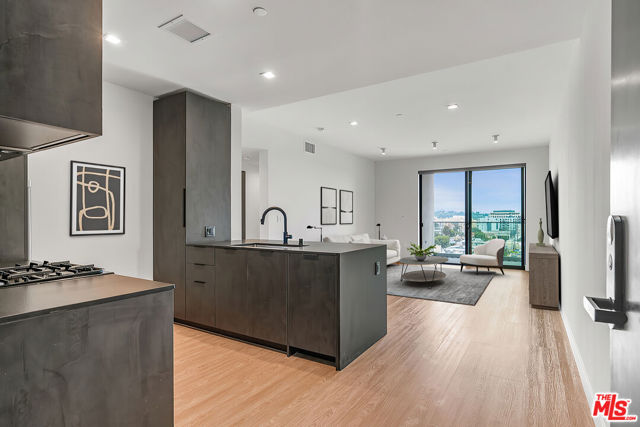
Irvine, CA 92603
1930
sqft3
Baths3
Beds This lovely corner lot home in Quail Hill is a must see!!! The living room has a gas burning fireplace, Media room or den, guest bath w/shower downstairs, chef's kitchen w/ granite tops, Artisan glass tile back splash, walk-in pantry w/ glass panel door, designer light fixtures, hardwood laminated floors, new carpet, crown moldings and plantation shutters. Travertine floors in the baths and all bedrooms have ceiling fans w/ lights. There is a nice and bright loft with French doors. The French doors lead to a small deck. The master bedroom has French doors that lead to Juliet balcony. Master has a walk-in closet w/ organizer. The bathroom has granite tops w/ designer light fixtures, soaker tub w/ arched opening to provide light, custom tile in shower with custom shower door.
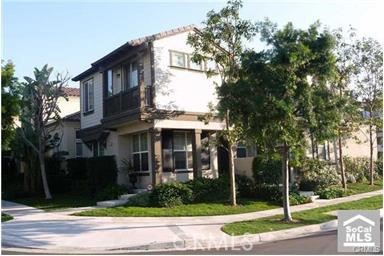
Alhambra, CA 91801
900
sqft2
Baths2
Beds Experience modern living and unmatched convenience in this beautifully updated residence located in one of Alhambra’s most desirable neighborhoods. This spacious 2-bedroom, 2-bathroom unit offers a thoughtfully designed floor plan with open-concept living spaces, perfect for both relaxation and entertaining. Interior Highlights: Elegant, contemporary finishes throughout. Bright and inviting living area with seamless flow to the dining and kitchen spaces. Modern kitchen featuring a gas stove and dishwasher — a chef’s delight. Updated bathrooms with stylish fixtures. Primary suite includes a private patio, ideal for outdoor enjoyment. Amenities & Features: Two underground parking spaces for secure, convenient access. On-site laundry facilities within the building. Safe, well-maintained, and peaceful environment. Lease Details: Available now. Long-term tenants with excellent credit desired (700 and above). Smoke-free and pet-free property. Renter’s insurance required. Apply online via RentSpree: https://apply.link/bbQHWgg
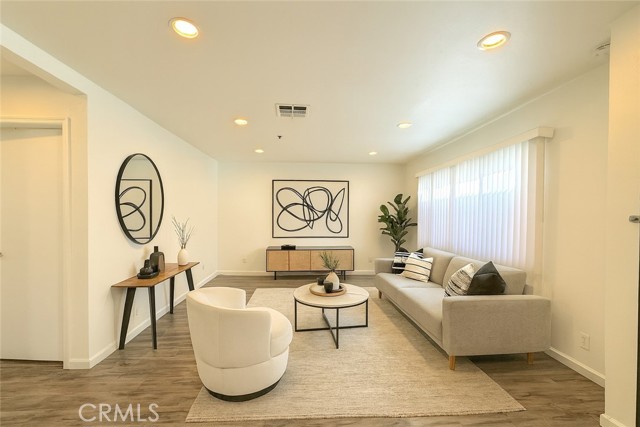
San Clemente, CA 92672
652
sqft1
Baths2
Beds Just a short walk from the beach! This renovated, single-story duplex is packed with features. The owner has remodeled the property that boasts new vinyl floors and a fully updated bathroom. It features two spacious bedrooms, one bathroom, and a private yard exclusively for your use. Each unit includes a single-car garage and an additional parking spot in the driveway. You have your own laundry area that is covered on the outside of the property. Conveniently located within walking distance to both the beach and downtown San Clemente. Pets are welcome, subject to size and number restrictions. Don't miss out on this beautiful rental—it won't be available for long! Application link: https://apply.link/6parjJI
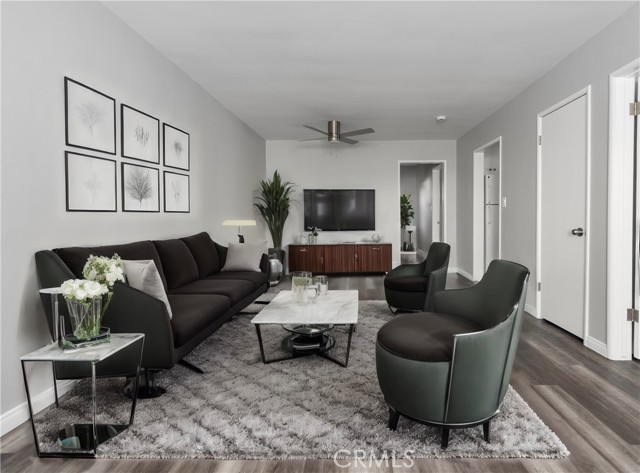
Page 0 of 0

