favorites
Form submitted successfully!
You are missing required fields.
Dynamic Error Description
There was an error processing this form.
Pasadena, CA 91106
$1,735
9216
sqft1
Baths1
Beds This 1bedroom apartment is located upstairs & is updated with lots of amenities - granite countertops, remodeled bathroom & kitchen, fresh paint. It has coin laundry on site, comes with a gas stove. Gated carport parking, no pets. This is located near everything, metro, fwy, and shopping. RUBS $50 - covers water & trash
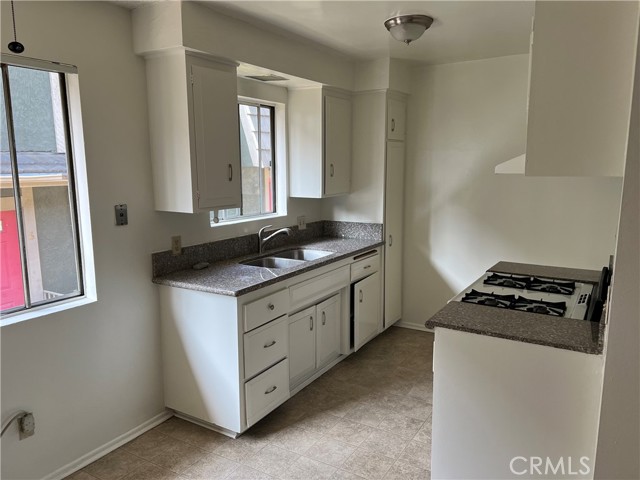
Hollywood, CA 90028
0
sqft1
Baths1
Beds THE premiere loft building at one of the most famous intersections in the world, Hollywood & Vine. Loft living at it's finest in this full service celebrity building in prime Hollywood. This chic loft by noteworthy interior designer has soaring 12' ceilings, a recently redone top notch chef's kitchen, rich dark hardwood flooring, exposed ducting, and a designer bathroom. One of only a few units in the building that have a fire escape "balcony" off of loft as well. Building amenities include: completely redone sublime rooftop pool with 360 degree views, spa, gym, valet parking and 24-hour concierge service. Lobby & rooftop designed by famed designer Kelly Wearstler. Walk to the W, Katsuya is downstairs, and all that new Hollywood has to offer. Price includes all utilities and internet. This is a great opportunity to live in Hollywood's best building!
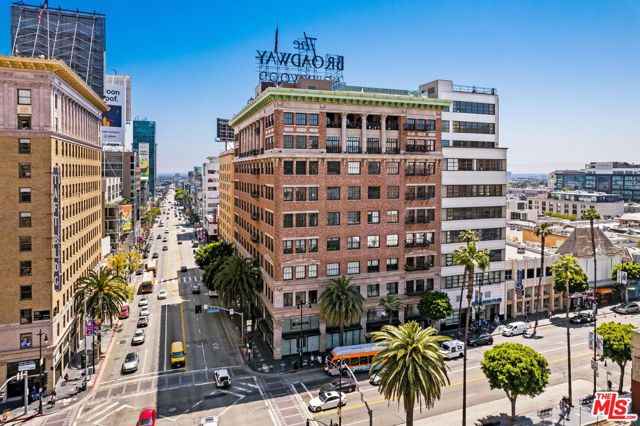
Studio City, CA 91604
3977
sqft5
Baths4
Beds This sleek modern build brings major SoCal vibes. Massive glass sliders open the living room straight out to the sparkling pool, great for parties, chill nights and everything in between. The open kitchen flows seamlessly to a lush side yard with a built-in BBQ, ready for weekend hangs.Upstairs, you'll find four spacious bedroom suites, including a primary with its own balcony overlooking the pool. Bright, luxe and seriously stylish.Tucked in a prime spot in "The Dona's" in Laurel Canyon Hills- with quick access to valley studios, Fryman Canyon trails, trendy Ventura Blvd hotspots and just a short hop over the hill to Sunset, Hollywood studios and West side nightlife. Resort-style living, right in the city.
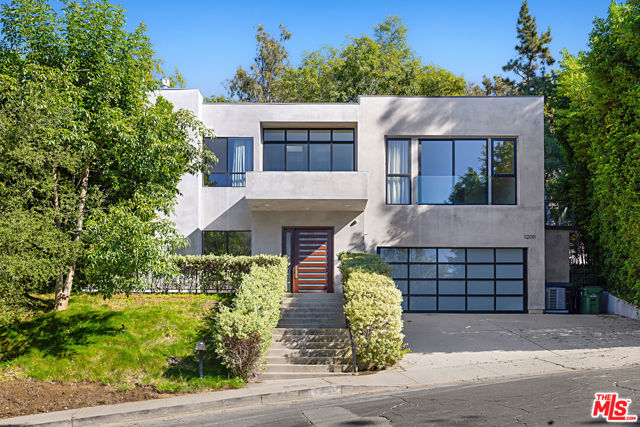
Bellflower, CA 90706
2800
sqft4
Baths4
Beds • “Near Lakewood Village / Long Beach border” Modern Ready To Move-In 4-Bed + 3.5 Bath in Gated Bellflower Community – With a Ground-Level Bedroom and full bath. Near LA, Long Beach & OC-Live in style in this gorgeous 2,800 sq. ft. home with a huge bonus room with city views, walk-in closets, and a huge 2-car garage with solar car charger installed. Built in 2018, this home features modern finishes and a smart three-level layout perfect for today’s lifestyle. Indoor washer and dryer, Exclusive gated community amenities include an outdoor fire pit, barbecues, bocce ball/bean bag toss court, and even a community vegetable garden. Perfect Location: with quick freeway and rail access. Close to great restaurants, shopping, parks, schools, and hospitals. Available for Sept. 1st move-in. Why You’ll Love It: beautiful, ready to move in condition. Secure gated entry Resort-style amenities Modern, spacious design Grow your own garden areas Convenient commute to major cities, • “Long Beach / Bellflower border area”
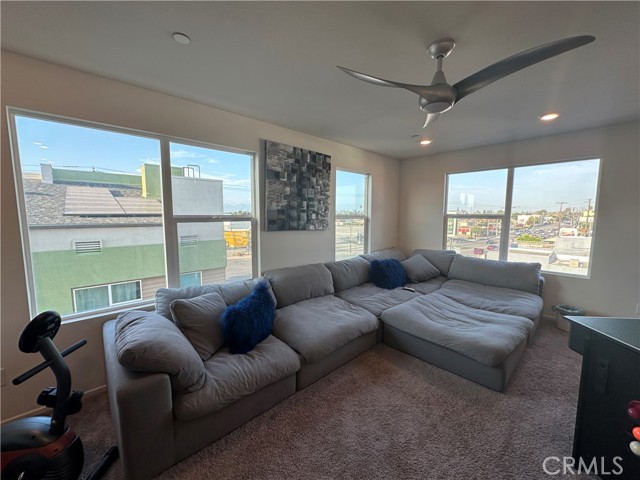
Davis, CA 95616
1234
sqft2
Baths3
Beds Make yourself at home in this beautiful 3 bedroom house in East Davis. This single story house offers 1,234 sqft. of living space with 3 bedrooms, 2 bathrooms and a 2 car garage. A great floor plan helps to create a welcoming atmosphere for entertaining and daily life. Flooring consists of tile and hardwood floors. The kitchen comes equipped with solid surface counter tops, double sinks, dishwasher and stainless steel appliances, including electric range/oven, refrigerator and microwave. The airy bedrooms are perfect for getting a good night's sleep and provide plenty of closet space. The backyard features a patio with pergola. Additional amenities: washer & dryer, air conditioning and fireplace. Gardening services included. Tenant responsible for all utilities. Easy commute access to I-80 and Amtrak station. Just minutes away from UC Davis campus, schools, parks, shopping and downtown Davis. This is the perfect place to call home *INFORMATION IS DEEMED RELIABLE, BUT IS NOT GUARANTEED.
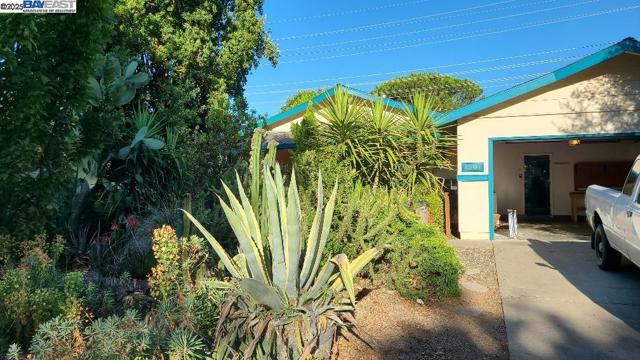
Discovery Bay, CA 94505-9999
3518
sqft3
Baths3
Beds 3 BEDROOM 3 BATHROOM HOME AVAILABLE IN LAKESHORE! LOW MAINTENANCE YARD WITH POOL! WONDERFUL NEIGHBORHOOD WITH SECURITY GATE AND COMMUNITY CABANA AND POOL...EXPANSIVE FLOOR PLAN WITH FORMAL LIVING ROOM, DINING ROOM AND KITCHEN OVERLOOKING FAMILY ROOM..3 CAR GARAGE AND LARGE SIDE YARD.. MAKE THIS YOURS.
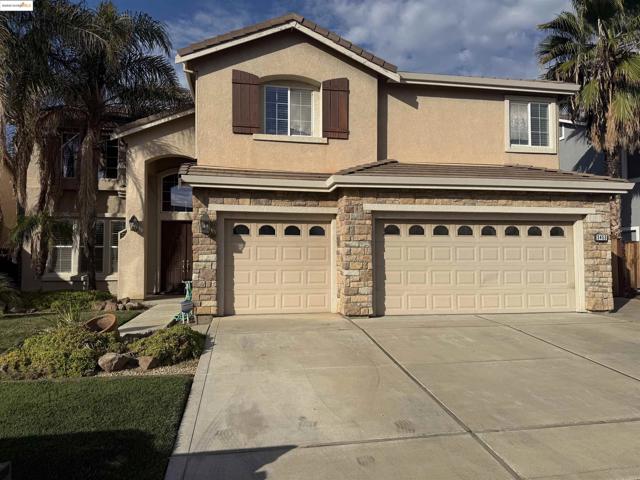
Pleasanton, CA 94588-8154
903
sqft1
Baths2
Beds Make yourself at home in this beautiful split level condo in the Laguna Vista Community of Pleasanton. This desirable unit offers 900 sqft. of living space with 2 bedrooms, 1 bathroom and 1 reserved carport space. Flooring consists of carpet throughout. The kitchen comes equipped with refrigerator, gas stove/oven, microwave and dishwasher. The exposed brick wall set behind the stairs adds character to the living room. Bedrooms provide plenty of closet space and are perfect for getting a good night's sleep. Additional amenities: unit is a part of a 4-plex, coin operated washer & dryer, air conditioning, access to community pool, picnic area and play ground. HOA dues are covered by owner. Water & trash included. Easy freeway access to I-580 & I-680. Just minutes away from downtown Pleasanton where you can enjoy local restaurants, farmer’s market and shopping. This condo is ready for you!*INFORMATION IS DEEMED RELIABLE, BUT IS NOT GUARANTEED.
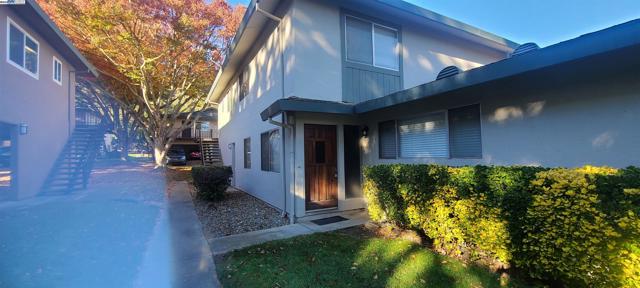
Los Angeles, CA 90034
711
sqft1
Baths1
Beds Welcome to Arya. This 1x1 layout is available on the 3rd floor, facing West. Kitchen has dark finishes with granite countertops, unique hanging metal shelving, stainless steel appliances including dishwasher, fridge, and gas oven/stove. Residence includes a walk-in closet, electronic blackout window shades, nest thermostat, and adjustable recessed lighting. Property uses Latch OS for smart access using your phone. Property amenities include fitness center with Technogym equipment, co-working lounge, conference room, and a spacious rooftop with 2 BBQs, games, and expansive city views. Parking is available at $150/month and Internet is $84/month. Contact us today to schedule your tour!
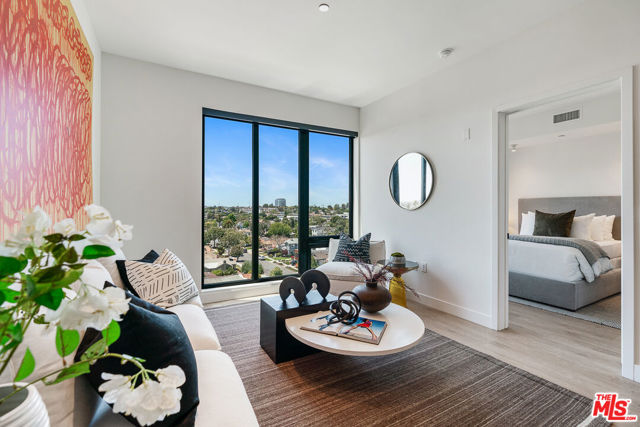
Canyon Country, CA 91387
2478
sqft3
Baths4
Beds Beautifully upgraded executive pool home for rent in Fair Oaks Ranch. This 2,500 sq ft home offers 4 bedrooms, 3 bathrooms, and a large loft. It also includes formal living and dining areas, a comfortable family room, and a separate laundry room. Upgrades include a custom wrought iron front door, custom cabinetry throughout, wood-look plank tile flooring, plantation shutters, a new water heater, whole-house fan, and central heating and air conditioning. The kitchen features stainless steel appliances, including a Wolf range, and a large center island that opens to the family room—great for entertaining. Outside, you’ll find a 40-foot patio cover and a new saltwater pool and spa with a pebble sheen finish. The pool also comes with a solar heating system for added efficiency. This home is move-in ready and has everything you need to enjoy both comfort and style.
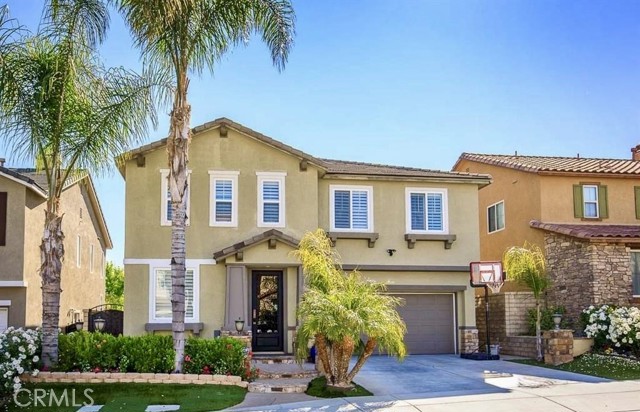
Page 0 of 0

