favorites
Form submitted successfully!
You are missing required fields.
Dynamic Error Description
There was an error processing this form.
Porter Ranch, CA 91326
$2,700,000
3984
sqft5
Baths4
Beds Experience refined California living in this brand-new 2025 Toll Brothers development a Move-In Ready, single-story Modern Contemporary home featuring 4 bedrooms, 4.5 bathrooms, and nearly 4,000 sqft of open living space. Set on a rare, expansive 20,000+ sqft flat lot, this property offers the perfect canvas for luxury outdoor living or equestrian use.Designed for comfort and sophistication, the home boasts high ceilings, abundant natural light, and thoughtfully curated upgrades throughout. Expansive multi-slide glass doors in both the great room and primary suite create a seamless indoor-outdoor flow, complemented by a 60" Primo II fireplace and sleek wet bar for effortless entertaining. The chef's kitchen is appointed with Wolf appliances, a Sub-Zero refrigerator, and designer finishes that elevate every detail.Every space reflects meticulous craftsmanship and modern California elegance, enhanced by premium lighting design and upgraded materials that ensure exceptional comfort and quiet.Located in the exclusive Bella Vista gated enclave, this community features spacious equestrian-style homesites, serene canyon surroundings, and proximity to top-rated schools such as Porter Ranch Community School and Sierra Canyon School.This residence perfectly blends modern design, a rare flat lot, and luxurious upgrades defining the essence of true California living.
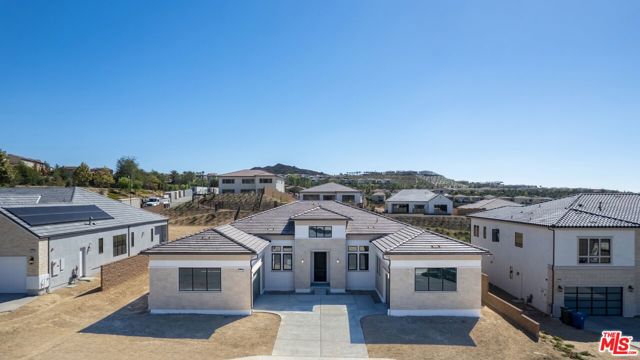
Yucca Valley, CA 92284
1463
sqft2
Baths2
Beds Color-drenched designer compound featured in Elle Decor, Dwell, and Design Milk, Lavender Ranch is a fully reimagined 1957 desert retreat where sunset inspiration and design converge. Los Angeles interior and furniture designer Another Human meticulously reenvisioned these 4 structures, including a 1BD/1BA lavender-hued main house with a bonus room (optional 2nd BD), newly built Studio/1BA permitted ADU "The Bunkhouse" with kitchenette and private patio, and two studio urban shedseach in its own distinct colorall rebuilt from the studs with new plumbing, electrical, insulation, windows, doors, stucco, and standing-seam metal roofs. Interiors showcase custom cabinetry, cork flooring, all dimmable restored vintage and designer lighting, and a restored vintage gas-burning Malm fireplace in the sunroom of main house. The main house kitchen blends form and function with Bertazzoni, Bosch, and Summit appliances, and Cambria quartz counters. A charming sunsplashed dining nook is the perfect spot for sipping morning coffee. The primary bath features a Peter Shire toilet seat and custom pulls by Chen Chen & Kai Williams. The newly converted 2025 ADU features vaulted ceilings, porcelain Daltile, marble vanity, plus independent new septic system. One studio serves as an office wrapped in a cloud mural designed by Another Human; the other is currently an art studio but the possibilities are endlessyoga, podcast, work from home! Outdoors, native Joshua Trees envelop the property, plus enjoy San Pedro cactus, Ipe wood decking, a cowboy tub, new Jacuzzi hot tub, and original outdoor hearth to shape a sculptural desert retreat. Enjoy picnic table dining under the stars! Additional systems improvements include: new fiber internet, new minisplits, updated foundation/footings, new Rheem water heater, and new GE washer/dryer. Can be sold furnished for an additional fee, including custom pieces designed by Another Human. Lavender Ranch stands as a landmark of California design and one of the high desert's most distinct design properties. Located in Yucca Valley, near Joshua Tree National Park, Pioneertown's Pappy & Harriet's, Mojave Gold, and the area's growing collection of celebrated eateries and design-forward shops, this 1.82-acre retreat captures the creative pulse of the high desert and is perfect for an escape from city, or a high-performing short-term rental. Welcome to Lavender Ranch! Measurements (buyer to verify) are approximately: main house 1036 sq ft + 207 sq ft ADU "The Bunkhouse" + green studio 120 sq. ft. + art studio 100 sq. ft.
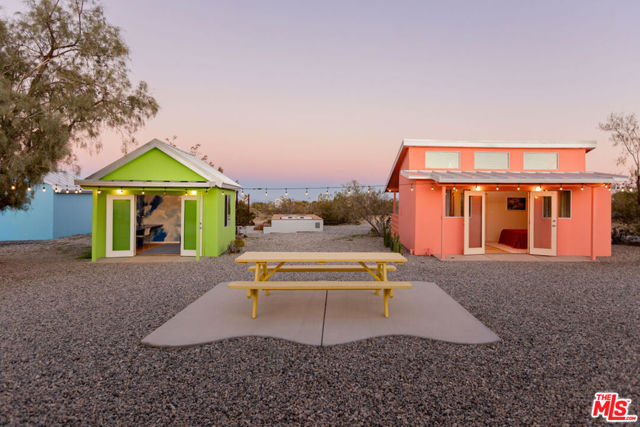
Costa Mesa, CA 92626
2130
sqft3
Baths4
Beds Located in the Lower Birds neighborhood, of Westside Costa Mesa you will find one of the most remarkable backyards. Set on an expansive 10,000+ sq ft lot, this property features lush, meticulously maintained landscaping, exceptional privacy, and limitless potential. Whether you envision building an ADU, expanding the main home, or simply enjoying the space as-is, the options are endless. Step outside to your very own resort-style oasis. The backyard showcases a sparkling saltwater pool and spa, a wide open lawn perfect for gatherings or even your annual wiffle ball tournament, and direct access to the Santa Ana River Trail—ideal for biking to the beach or enjoying coastal breezes right from your yard. A true highlight is the property’s personal orchard, featuring mature olive, avocado, Valencia and Navel orange, Meyer and Bearss lemon, grapefruit, and plum trees—bringing farm-to-table living to your doorstep. Inside, a desirable split-level layout provides generous living spaces designed for comfort and entertaining. Enjoy fireplaces in both the living and family rooms, soaring ceilings with updated lighting, and beautifully remodeled bathrooms with cohesive, modern finishes. The primary suite offers two closets and an oversized private balcony, creating a tranquil retreat within the home. Additional upgrades include a new roof installed in 2024, a tankless water heater, and thoughtful updates throughout. Although not a fixer, this home has potential to expand and redesign the kitchen. The location is unmatched—nestled between Mesa Verde Country Club and Costa Mesa Country Club, near Fairview Park and the award-winning California Distinguished Adams Elementary School. Blending serenity, convenience, and lifestyle, this home is a rare gem in the heart of Costa Mesa—ready to become the crown jewel of your real estate portfolio.
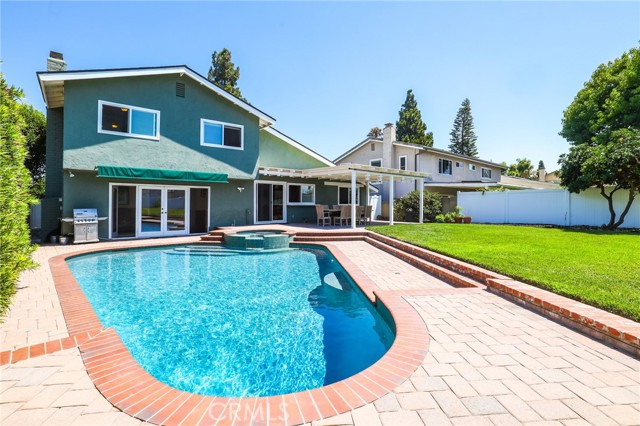
Clearlake Oaks, CA 95423
816
sqft1
Baths1
Beds 2 story A-Frame 1981 home with 1-bedroom, 1-full bathroom with upstairs loft that can be a potential bedroom or used for storage. This Tahoe feeling cabin style on .92 acres of owned land in beautiful Spring Valley Ca is one-of-a kind! Measuring at 816 square feet, the living room is very spacious as it opens to the dining area, kitchen and the one bedroom is cozy. Kitchen offers electric stove, dishwasher, refrigerator, and dual sink. Stackable washer and dryer is located in the bathroom. This incredibly sweet cabin has tall, vaulted ceilings, fireplace in the living room, fully functioning kitchen and solar with battery that is fully paid. Mini split to run A/C and heat. Property has 2-storage sheds outside. Metal carport to park your car plus additional parking throughout the property. Community WELL is 65.00 a month. Electric water heater. Perfectly placed in its very private and natural setting that borders along Wolf creek that runs seasonal. Estimated 10 min drive to Hwy 20.
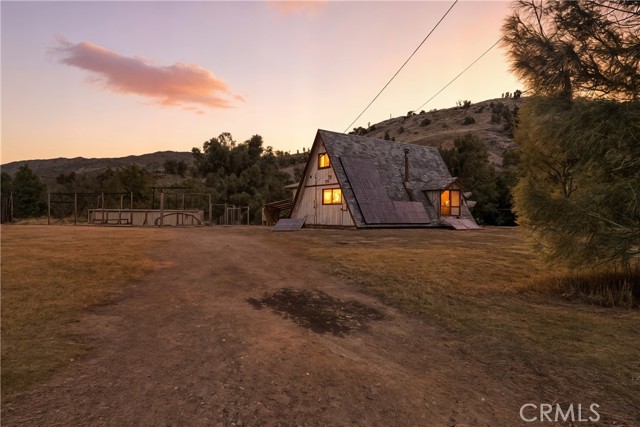
Porter Ranch, CA 91326
3210
sqft3
Baths4
Beds If you’ve been dreaming of living in Porter Ranch, this 4-bedroom, 3-bath pool home spanning over 3,200 sq ft is exactly what you’ve been waiting for—space to live, entertain, and unwind in one of the area’s most desirable neighborhoods, all while enjoying breathtaking city lights views from your backyard and even better views from the primary bedroom balcony. Experience the best of Porter Ranch living in this beautifully maintained view home on one of the community’s most sought-after streets. The home’s flexible layout includes one bedroom downstairs, perfect for guests or a home office, and showcases true pride of ownership throughout. Step into a bright, spacious living room with vaulted ceilings and a cozy fireplace that flows into the formal dining area—ideal for gatherings. The kitchen features a large island, walk-in pantry, recessed lighting, double oven, 4-burner gas cooktop, and plenty of counter space. Just off the kitchen, the family room offers a casual dining nook, step-down sitting area, wet bar, and another fireplace for relaxed nights in. Upstairs, an expansive bonus room with its own fireplace and wet bar creates endless possibilities for a media room, playroom, or home office. The large primary suite features double doors, two walk-in closets, a sitting area, and an ensuite bath with a separate tub and shower. Step out onto your private balcony and take in the sweeping city lights views—the perfect place to start or end your day. Open your French doors to an entertainer’s dream backyard complete with a sparkling pool, spa, and covered patio, ideal for summer parties or quiet evenings under the lights. Additional highlights include a laundry room with sink, a 3-car garage, and best of all—no HOA! Located close to hiking trails, award-winning schools including Castlebay Lane Elementary, Frost Middle School, and Granada Hills Charter High School, as well as nearby parks, freeways, and The Vineyards at Porter Ranch for premier shopping and dining. If you’re looking for a Porter Ranch pool home that offers space, views, and an unbeatable location, you’ll find it all right here—where living in Porter Ranch truly means living your best life.
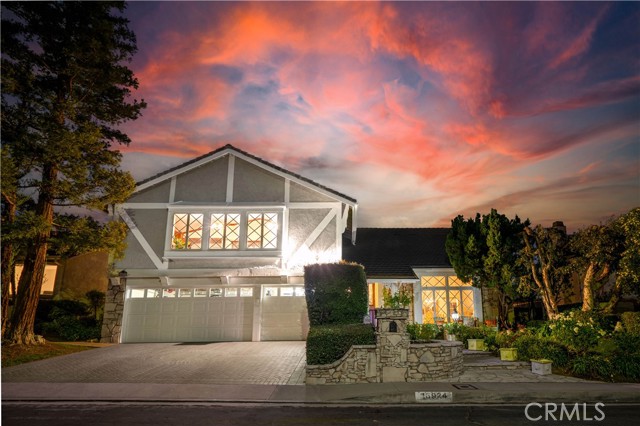
Monrovia, CA 91016
2822
sqft3
Baths4
Beds This beautiful, turnkey single level home just completed the entire remodel in August 2025. Property features with 4 bedrooms and 3 baths with 2 master suites with a flat lot which is a lot size of 14,800 sq ft with single level. This property is located at the top end of the road, and you can enjoy and discover Serenity and Elegance in Monrovia Foothills. Do not miss this excellent value and the chance to own this home! This is an incredible opportunity to own an exceptionally valued home in one of Monrovia's most serene neighborhoods. Nestled in a tranquil and picturesque setting, this exquisite single story Spanish style home is a true gem. Set on a large, beautifully landscaped lot adorned with majestic oak trees, pines, and a variety fruit tree, this property offers an idyllic retreat. The flat backyard provides ample space for a pool or addition of an ADU. A custom made rustic solid oak double door entry welcomes you into this renovated home, which features on open floor plan designed to impress. The residence boasts four spacious bedrooms and three full bathrooms. The property has been totally remodeled inside out with new paint, new bathrooms, new kitchens, new tiles, kitchen cabinets and appliances. Spacious living and dining rooms and open kitchen, with its walls of windows, provide beautiful views of the front garden area and the majestic mountain views, seamlessly blending the beauty of nature into the home. This serene atmosphere makes the space both calm and inspiring. The open kitchen is a chef's dream, showcasing brand new and modern multi-functions' cabinets a large island, and a cozy breakfast nook area. The spacious living room, complete with a fireplace, is the perfect space to unwind and connect after a long day. The gorgeous and modern dining area with beautiful lighting provides a very nice dining area for family. Its openness to the beautiful backyard creates a seamless indoor-outdoor flow that will instantly relax and rejuvenate you. Also, spacious master suite featuring sound reducing wood like wall coverings and it has a brand-new bathroom and has direct access to the backyard. Outdoor living is equally impressive, with a newly built stainless steel grill island, a jacuzzi, and multiple sitting areas. The deck above the garage offers a stunning advantage to enjoy city lights and starry nights.
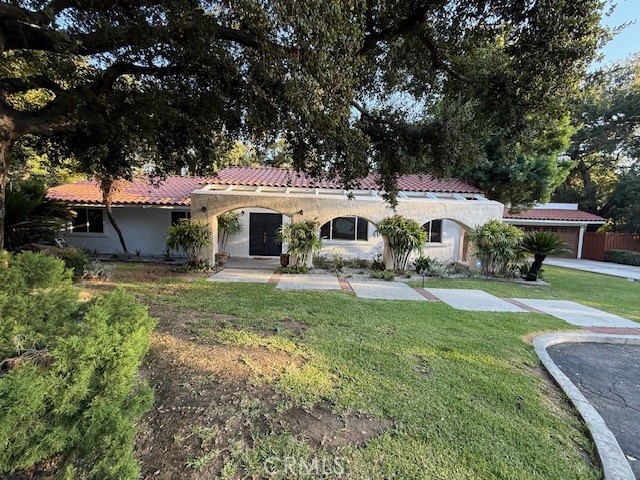
Rancho Santa Margarita, CA 92679
2539
sqft3
Baths4
Beds PRICED TO MOVE IN! TURNKEY DESIGNER 4 BEDROOM 3 BATH + MAIN FLOOR OFFICE OR 5TH BEDROOM HOME WITH SOLAR, 3-CAR GARAGE AND RE-PIPED IN TOP-RATED SOUTH OC NEIGHBORHOOD: Discover the perfect blend of style, comfort, and South Orange County living in this beautifully remodeled home, ideally located in the highly desirable Robinson Ranch / Trabuco Highlands community. From quiet tree-lined streets and scenic mountain views to award-winning schools and family-friendly amenities, this neighborhood is where community and quality of life come together. Step inside through elegant double leaded-glass doors to a light-filled foyer and sweeping staircase that set the tone for this 4-bedroom, 3-bath + office home spanning 2,539 sq ft on nearly a 7,000 sq ft lot. The open-concept design flows effortlessly between the formal living and dining areas and the inviting family room anchored by a custom fireplace and large sliding doors that open to the backyard — creating that indoor-outdoor California lifestyle everyone’s looking for. The chef’s kitchen shines with premium stainless-steel appliances, custom wood cabinetry with rain-glass accents, a statement hood, granite counters, travertine backsplash, peninsula seating, and a built-in wine bar. Downstairs, a private office or guest suite with an adjacent full bath is perfect for guests, multi-generational living, or working from home. Upstairs, the primary suite is a true retreat with vaulted ceilings, luxury plank flooring, dual walk-in closets with built-ins, and a spa-inspired bath with soaking tub, dual vanities, and step-in shower. Three additional bedrooms share a beautifully updated full bath with quartz counters. This home checks every box: SOLAR-POWERED and energy-efficient FULLY RE-PIPED, freshly painted, upgraded dual-pane windows & sliders LUXURY VINYL PLANK FLOORING FINISHED 3-CAR GARAGE with epoxy floors and storage PRIVATE BACKYARD perfect for entertaining. Residents of Robinson Ranch enjoy resort-style amenities including community pools, parks, sports courts, hiking/biking trails, and year-round neighborhood events — all within minutes of top-rated schools, shopping, dining, Tijeras Creek Golf Course and OC beaches. THIS HOME DELIVERS EVERYTHING TODAY’S BUYERS WANT — LOCATION, LIFESTYLE, AND TURNKEY COMFORT. YOUR NEXT CHAPTER STARTS HERE.
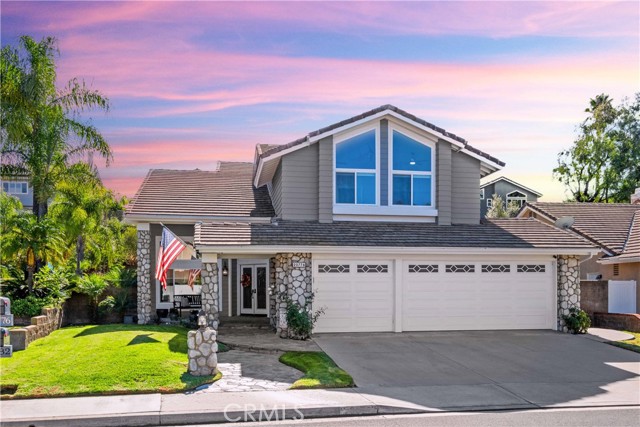
West Hollywood, CA 90048
2255
sqft3
Baths3
Beds Tucked behind tall hedges in prime West Hollywood West, this stunningly reimagined 3BD/3BA delivers the perfect blend of charm, comfort, and high design. Set at the back of the lot, the home features a gorgeous and spacious front garden with lush landscaping and room for a pool - your own private retreat just moments from the city's best dining, shopping, and nightlife. The elegant downstairs includes a serene primary suite with a beautifully appointed bath & walk-in closet. Also downstairs, a romantic library/game room, full bath, and secondary bedroom. Ascend the stairs to the upper level where sunlit vaulted beam ceilings create a loft-like vibe with generous living and dining spaces that flow effortlessly into a chef's kitchen outfitted with Sub-Zero and premium stainless appliances. A third bedroom with full bath currently used as a home office completes the upper level. Off the living room, a large wood deck creates the perfect outdoor lounge or dining area ideal for entertaining or relaxing. With thoughtfully curated finishes, seamless indoor-outdoor living, and a layout that adapts to modern life, this one-of-a-kind residence offers both tranquility and access all in the heart of WeHo.
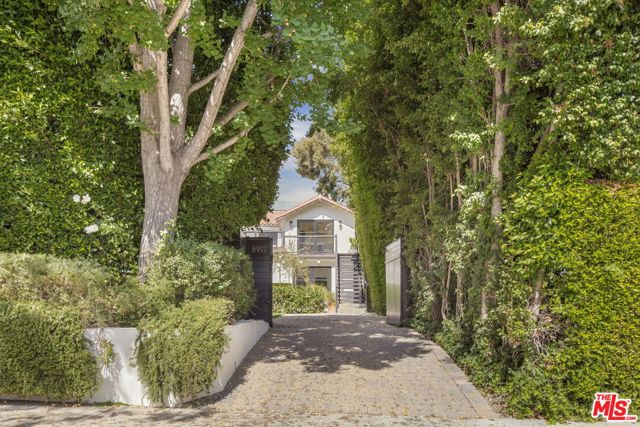
Los Angeles, CA 90066
1330
sqft2
Baths3
Beds Discover contemporary living at its finest in this stunning modern architectural condo, ideally situated in the heart of Mar Vista. This spacious corner unit offers 3 bedrooms and 2 baths with an open-concept layout, soaring ceilings, and an abundance of natural light that accentuates its sleek, sophisticated design. Every detail has been thoughtfully curated with high-end custom upgrades, including designer flooring, built-in shelving, stylish wall finishes, and premium lighting throughout. The gourmet kitchen is equipped with stainless steel appliances including a built-in microwave and seamlessly flows into the expansive living and dining areas, perfect for both entertaining and relaxing. Enjoy the comfort of central A/C, in-unit washer and dryer, and a private balcony ideal for morning coffee or evening sunsets. Additional highlights include two individual parking spaces, guest parking, a large personal storage unit, EQ insurance, and an EV charger upgrade underway for every home for modern convenience. Set within one of LA's most desirable neighborhoods, this residence offers close proximity to the iconic Mar Vista Farmers Market, hip local shops, popular dining, and vibrant community amenities. Experience a lifestyle of modern elegance and Westside ease in this exceptional home.
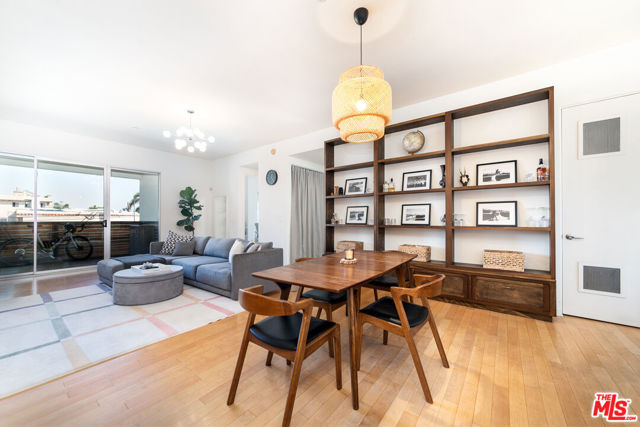
Page 0 of 0

