favorites
Form submitted successfully!
You are missing required fields.
Dynamic Error Description
There was an error processing this form.
Covina, CA 91724
$899,000
1826
sqft3
Baths3
Beds Tucked behind a landscaped front porch where neighbors wave as they stroll past, this pride-of-ownership home welcomes you with a stamped concrete driveway and side parking space with potential RV access. Inside, the charm unfolds one thoughtful detail at a time. The living and dining rooms greet you in an elegant, open flow, freshly painted and warmed by rich wood flooring thus creating a truly inviting heart of the home. Beyond the dining, the kitchen shines with granite counters, quality cabinetry, and water-resistant laminate flooring that continues effortlessly into the bright and breezy sun room; a daily invitation for coffee and morning light. Newer appliances, including the stove, microwave, dishwasher are included and the refrigerator both inside and in the garage and the freezer are included. On the main level before the lower level full bath and indoor laundry is where the magic unfolds. An oversized primary retreat stretches wide beneath a soft ceiling fan, with French doors opening to a covered patio where golden-hour light pours in like a scene from a storybook. The walk-in closet is generous, but the true indulgence lies in the luxurious en suite that is complete with quartz dual vanities, a freestanding soaking tub, and a separate shower wrapped in textured tile that evokes the gentle motion of ocean waves. The stairs has a shabby chic appearance leading to the two additional upstairs bedrooms. Both are newly painted and has newly installed luxury vinyl plank flooring. The 3/4 bathroom situates itself between the bedrooms for convenience. This home is as smart as it is beautiful with owned solar (a recent electric bill was just $15), tankless water heater, new HVAC with zoning (installed 2 years ago), two-year-old roof, and sun-resistant exterior paint. Out back, an entertainer’s oasis awaits. Multiple seating areas wind through lush landscaping, with a raised garden terrace adding dimension and charm. The sparkling pool was replastered about three years ago with updated equipment and electrical panel offering a resort-like escape under the afternoon sun. After 26 wonderful years of cherished memories, the owners are ready to pass this beloved home to someone new. Are you ready to enjoy? See it! Love it! Buy it!
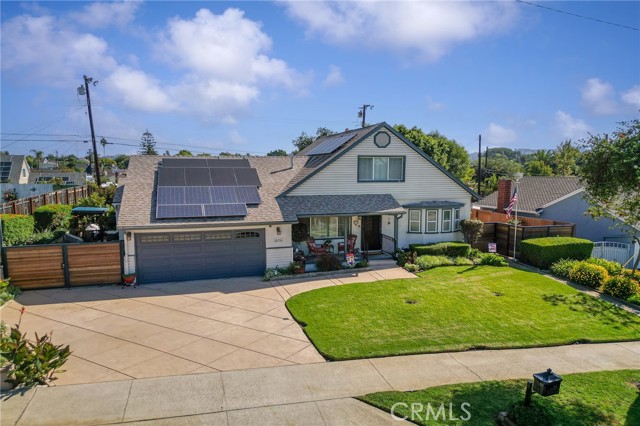
Lancaster, CA 93535
1334
sqft2
Baths4
Beds Step into this newly updated pool home where modern comfort meets thoughtful design! Featuring an open floor plan, two master bedrooms, and luxury finishes throughout, this home delivers the perfect blend of style and functionality from the moment you walk in. The bright and inviting layout seamlessly connects the living, dining, and kitchen areas—ideal for entertaining or everyday living. The updated kitchen shines with sleek countertops, modern cabinetry, and ample storage, making it perfect for any cooking enthusiast. This home boasts two master suites, including a luxury-style primary bedroom with a spa-inspired bathroom for ultimate relaxation. Each bathroom has been tastefully upgraded with contemporary fixtures, while every bedroom offers a warm and peaceful retreat with abundant natural light. Smart upgrades include new attic ducting and upgraded copper plumbing, providing added comfort and long-term value. Step outside to your private backyard oasis featuring a sparkling pool, perfect for summer fun, family gatherings, or relaxing under the sun. The spacious yard and patio offer plenty of room for outdoor living at its best. Located in a desirable neighborhood, this incredible property brings together modern upgrades, indoor-outdoor living, and true California comfort. Welcome home!
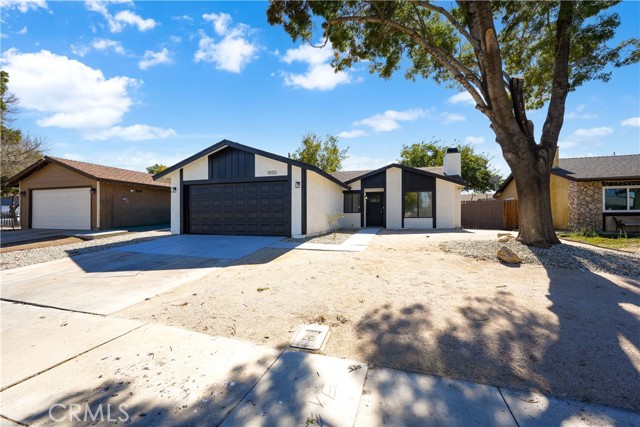
Nipomo, CA 93444
2991
sqft4
Baths3
Beds Sleek. Modern. Expansive. Welcome to the Carmel, one of the most highly-sought-after models, offering the space and luxury you deserve. Built in 2017, at 2991 sq. ft., this beautiful modern home features 3 bedrooms, 4 bathrooms, a sunroom and a Casita with private entrance. What makes this floor plan so popular is the flexibility of the main living spaces - a living room, family room and formal dining room surround the kitchen with infinite possibilities how the space is used. This particular Carmel has been highly customized with stunning engineered hardwood floors throughout, custom light fixtures, Plantation shutters (where needed) - the family room features a media/art display wall, the back patio has been completely enclosed to create a unique sunroom, and the entire property has been professionally designed with hardscape and landscaping to bring it to its full potential. Starting in the all-white kitchen of your dreams, you’ll love the top-of-the-line GE Monogram appliances including a built-in refrigerator, 6-burner gas cooktop and double wall ovens, beverage fridge, gorgeous white quartz countertops, raised panel white cabinets (many of the uppers are lighted with display glass), glossy glass tile backsplash, a large quartz island and a substantial walk-in pantry. Entertaining is a breeze - relax in the sunroom or continue outside to the custom waterfall wall with hand painted tiles and fire pit, or meander the garden paths to large sitting areas on both sides of the massive yard. Back inside, your owner’s suite awaits with a spacious bedroom and an all-white luxury spa bathroom with dual sinks, large shower with dual shower heads and seamless glass enclosure, separate Roman tub, vanity, linen storage and a fully outfitted walk-in closet with mirrored door. The guest wing features a bedroom with en-suite all-white bathroom and a self-contained Casita with private entrance, living room, bedroom and all-white spa bathroom with sink, vanity, quartz countertops and tile shower with seamless glass enclosure. Additionally, there’s a powder room, SmartSpace/laundry with built-in work station, solar, and a 2-car garage with EV charging plug. This gorgeous home, located in Trilogy Monarch Dunes, will not last long. Call us today!
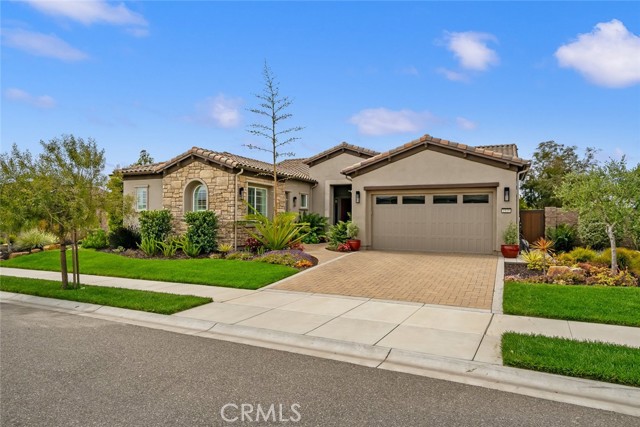
Camarillo, CA 93012
1702
sqft3
Baths3
Beds Wonderful opportunity to own a brand new home in Camarillo with no Mello-Roos. Gorgeous leasehold estate nestled in the hills surrounding Cal State University Channel Islands. Our two-level attached residence is a 3 Bedroom, 2.5 bath home with Den/Office and fenced rear yard. Open concept floor plan with quartz kitchen island. Large Primary Bedroom with Walk-in Closet, and second level laundry room. Light and bright. Amenities include two pools, pool-side lounges, a tot lot, a dog park, parklets throughout the community, clubhouse, fitness center, yoga studio, and walking paths. This community has monthly CAM fees as opposed to traditional HOA fees. Please note, quoted CAM fees vary depending on the phase. All details provided are deemed reliable, but buyers and their representatives should independently verify them. This includes, but isn't limited to, the accuracy of square footage, lot size, and other amenities. This is a leasehold estate on state land. CAM restricts rental of homes; must be primary residence.
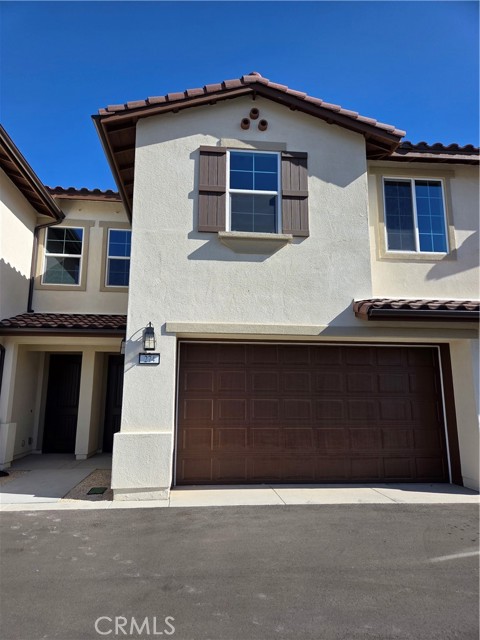
Burbank, CA 91505
1585
sqft2
Baths3
Beds A gem in one of Burbank’s most coveted pockets located on the border of Burbank, Toluca Lake &Toluca Woods, the quintessential neighborhood everyone loves and now with a NEW IMPROVED PRICE!! A beautiful Spanish style home full of convenience, function and grace, flooded with natural light. This home flows effortlessly from one room to the next, a redesigned kitchen with exquisite, quartz countertops and sleek dark tiles, and stainless steel appliances. You enter the front door into an elegant, living and dining room and then a family room complete with a brick fireplace filled with charm, newer wood floors throughout this three-bedroom two bath home with lots of storage and a primary bedroom with ensuite bath and oversized shower. You will love the walk-in closet with custom built-ins. The detached garage has been finished with drywall, laminate floors and mini split and glass sliding doors. There is more…. a rear yard with room for the kids to play and a garden to grow your veggies…. Close enough to shop Magnolia Park or Toluca Lake and all they both have to offer for dining and shopping.
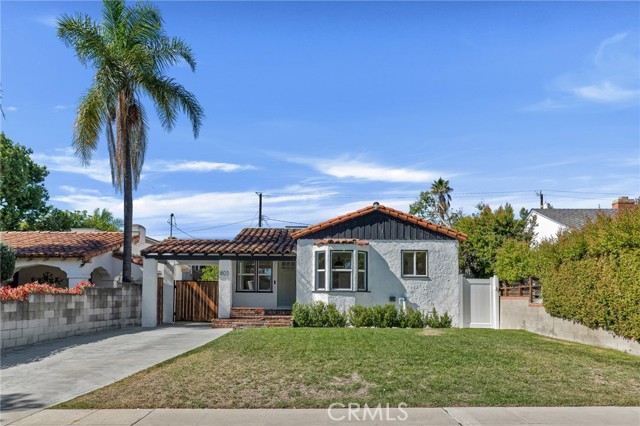
Sherman Oaks, CA 91423
1855
sqft3
Baths3
Beds Perched high in the coveted hills of Sherman Oaks, this striking modern residence captures the perfect balance of design, privacy, and sophistication. Flooded with natural light from expansive windows and sliding glass doors, the home welcomes you with a warm, open ambiance the moment you step inside. The airy, open-concept floor plan seamlessly connects the kitchen, dining, and living areas to the outdoors—creating an effortless flow ideal for both daily living and hosting. At the heart of the home lies a designer kitchen showcasing sleek finishes, custom cabinetry, and a spacious peninsula that invites conversation and gathering. The luxurious primary suite offers a serene retreat with a stylish en-suite bathroom featuring a walk-in shower and elegant vanity, followed by generous closet space and a private oversized balcony—perfect for morning coffee or sunset views. Two additional bedrooms provide comfort and versatility, ideal for family, guests, or a home office. Step outside to a thoughtfully designed backyard that extends the home’s modern aesthetic, framed by manicured ficus and a refined seating area that seamlessly blends indoor and outdoor living. Additional highlights include a large two-car garage with epoxy flooring and an expansive driveway offering ample parking. Ideally located just minutes from Ventura Boulevard’s premier shops and restaurants, with easy access to the Westside, this home embodies a seamless blend of modern luxury, functionality, and serenity in one of Sherman Oaks’ most desirable hillside enclaves.
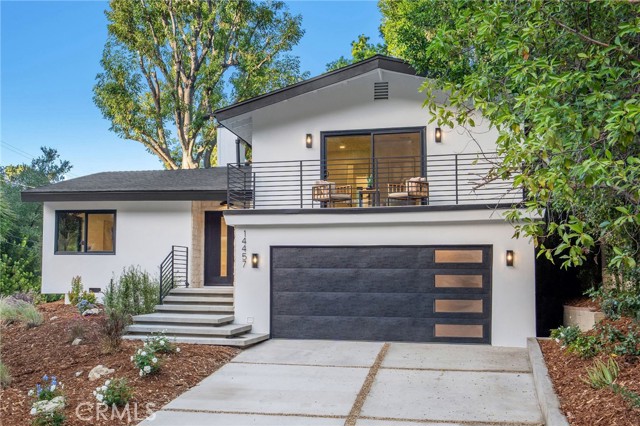
Chico, CA 95928
1994
sqft3
Baths3
Beds NEW FLOORS, NEW INTERIOR PAINT, LARGE LOFT/BONUS ROOM and CONVENIENT LOCATION!! Tucked away on a quiet, desirable street, this turnkey 3-bedroom, 2.5-bath home with a large loft offers the perfect combination of comfort, functionality, and style. As you approach, you’ll immediately notice the charming curb appeal and welcoming presence of this home. Step inside and be greeted by an open and airy floor plan filled with natural light from numerous large windows and enhanced by high ceilings that create a sense of spaciousness throughout. The home features fresh interior paint, new carpet upstairs, and beautiful new vinyl flooring on the main level—giving it a clean and move-in-ready feel. The entryway opens into a bright and inviting living room highlighted by soaring ceilings, a stunning grand staircase, and expansive windows that bathe the space in sunlight. Just off the entry is a convenient half bathroom, perfectly situated for guests. The family room offers a cozy atmosphere with a gas fireplace. The kitchen is thoughtfully designed for both everyday living and entertaining, featuring ample cabinetry for storage, a center island for meal prep, and a gas cooktop. The open layout connects seamlessly to the family room and dining area, allowing for effortless flow when hosting gatherings or enjoying family time. Upstairs, the spacious primary suite serves as a relaxing retreat, complete with a large walk-in closet, dual sink vanity, a soaking tub, and a separate walk-in shower. Down the hall are two additional bedrooms and a full bathroom with double sinks, providing plenty of room for family or guests. The versatile loft area can easily serve as a fourth bedroom, playroom or home office —offering flexibility to fit your lifestyle. Step outside to the backyard where you’ll find a peaceful, low-maintenance space with fresh bark landscaping—perfect for relaxing, gardening, or enjoying outdoor dining. The two-car garage offers plenty of room for parking and storage. Located in a sought-after neighborhood known for its peaceful atmosphere and convenient location, this home is close to top-rated schools, beautiful parks, walking trails, and a variety of shopping and dining options. This home is ready for you to move in and make it your own!
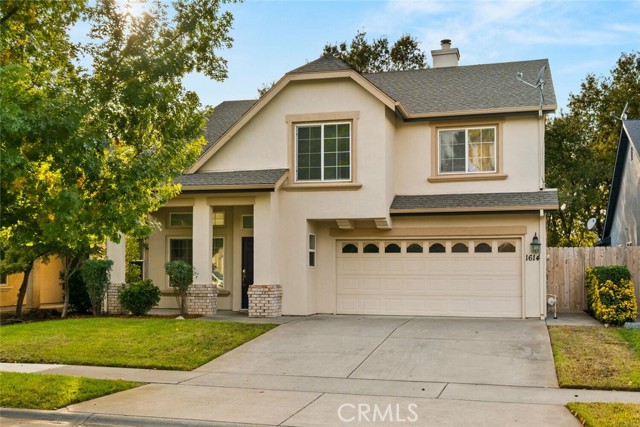
Upland, CA 91786
1490
sqft2
Baths3
Beds Fantastic Mid-Century home with HUGE detached oversized garage (approximately 900 sq ft) that could have possible ADU potential! (Buyer must verify) Located in the desirable City of Upland this home enjoys 3 bedrooms, 1 1/2 bathrooms, a spacious living room with rock fireplace and a sizeable family room with a second fireplace. High ceilings in the entertaining spaces of the home create an inviting and open atmosphere. For those who love mid-century architecture this home is sure to please, it showcases fabulous windows throughout that bring in an abundance of natural light, built-ins that offer wonderful storage right as you enter with an oversized closet, the hallway boasts linen cabinetry, off the kitchen there is large bank of cabinets that could be used as pantry/or other storage needs and there is additional storage near the laundry area and 1/2 bathroom. There are shutters in almost every room that allow for privacy when not enjoying the daylight or sunny times of the day. The kitchen has a charming brick accent wall, plenty of counter space to work, double ovens, electric cooktop and opens to the family room which also features space for dining. Side patio offers an outdoor space to enjoy and mature trees on the property create a private setting for this wonderful property. The garage is IMPRESSIVE, with so many options! If home business needs require extra storage or work space this garage will meet those needs! Extensive built-ins, work counters, plus an enclosed additional storage room within the garage, SO MUCH SPACE. Conveniently located just a short drive from the 10 freeway. Downtown Upland with its variety of unique eateries and shopping is also just a quick drive away. Another benefit of Upland is the gorgeous mountain back-drop it offers along with the charming mountain village of Mt Baldy, a convenient getaway to nature and the nearby mountains.
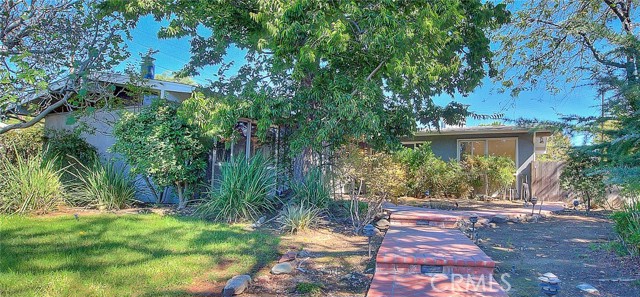
Compton, CA 90222
1942
sqft2
Baths3
Beds Nestled in the beloved Rosewood neighborhood of Compton, experience a rare opportunity with this lovingly maintained home. Available for the first time in over 50 years, enter this charming 3-bedroom, 2-bathroom residence to discover 1,992 square feet of sun-filled, spacious living space. A magnificent 7,501-square-foot lot frames the property, featuring a serene backyard oasis perfect for entertaining or quiet relaxation. Inside, a versatile bonus room offers a seamless connection to the outdoors, complementing the convenient laundry area just off the kitchen. Complete with a three-car garage and additional driveway parking, this gem awaits your personal touch. Centrally located in historic "Hub City," Compton, this home is just minutes from the 91, 105, and 110 freeways.
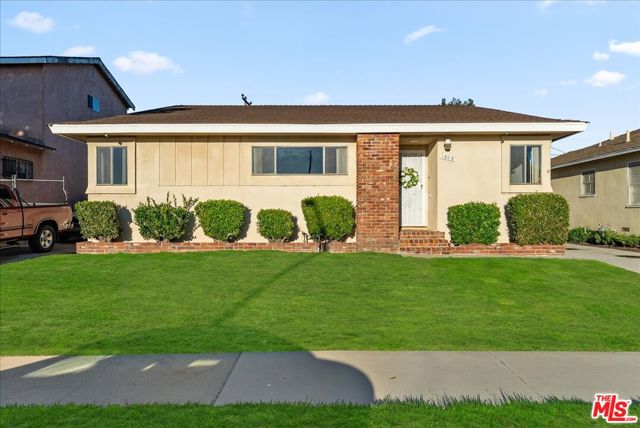
Page 0 of 0

