favorites
Form submitted successfully!
You are missing required fields.
Dynamic Error Description
There was an error processing this form.
Bermuda Dunes, CA 92203
$1,650,000
4743
sqft5
Baths4
Beds Set in the iconic gated Bermuda Dunes Country Club -- this home defines desert living at its best! Enter a second gate to ''Castle Harbor,'' an exclusive enclave within the country club. Transcend through the custom double doors with transoms and be WOWED by the expansive views of the fairways, mountains, and lake! Cathedral ceilings greet you in the Great Room with architectural detailing of arches, pillars, and travertine flooring throughout this living space. An elegant fireplace brings warmth and ambiance to this wonderful room, and an open flow from the great room to the bar and dining room allows for fabulous entertaining. This stunning 4,743 sq ft residence offers sophisticated design, voluptuous entertaining spaces, soaring ceilings throughout, a south-facing rear yard with abundant sunlight, and a seamless indoor-outdoor flow. This residence offers 4 spacious bedrooms, all ensuite. Also included is an office and powder room. The luxurious primary suite has a fireplace, volume ceilings, a luxury spa-like bathroom, and a huge walk-in closet with center island. The gourmet will delight in the kitchen with oversized island, walk-in pantry, and high-end appliances that open to the cozy family room with fireplace and built-in cabinetry. The home is set upon a premium lot of 15,682 sq ft with a resort-style backyard gifting the entertainer with their dream backdrop for special entertaining needs -- complete with a sparkling pool, relaxing spa, outdoor fireplace, and a beautifully equipped outdoor kitchen and BBQ center. This gem of a home overlooks pristine fairways and is surrounded by mountain vistas, embodying elegance and year-round enjoyment. This exceptional property blends privacy, luxury, and the true essence of resort living!
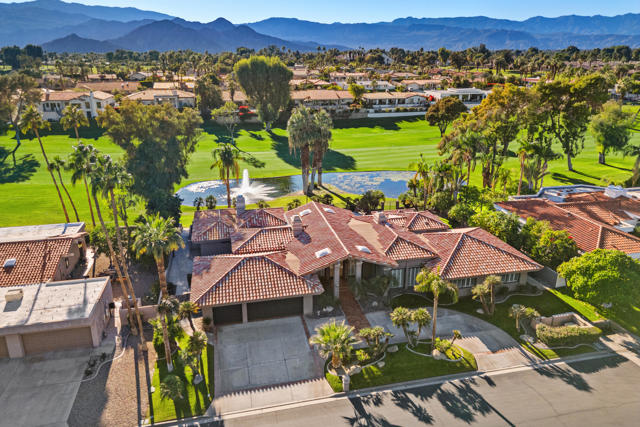
Sacramento, CA 95824
1698
sqft3
Baths3
Beds This beautiful 1,698 sq ft home offers 3 bedrooms and 2 full bathrooms with a functional, open layout and large dualpane windows that bring in abundant natural light. The home features a formal dining area and an updated kitchen with quartz countertops, gas range, dishwasher. Laminate and tile flooring run throughout the living spaces, and the inviting living room includes a cozy fireplace. Additional highlights include central HVAC, a twocar attached garage with laundry hookups, and a location within the Sacramento City Unified School District. The property is conveniently close to parks, shopping, dining, and public transit.
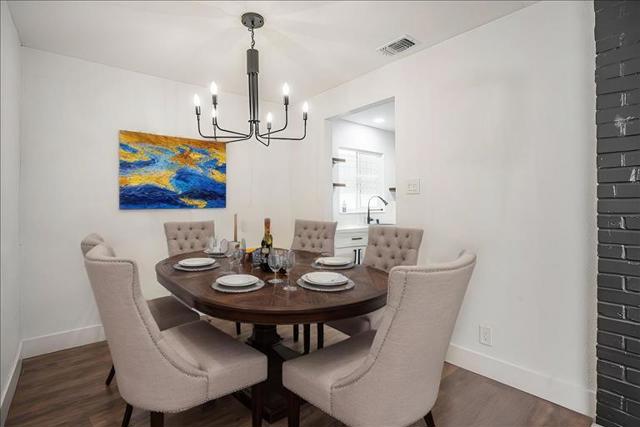
Long Beach, CA 90815
1749
sqft2
Baths4
Beds Style, space, and opportunity come together in this beautifully upgraded residence. Featuring 4 bedroom and 2 updated bathrooms, this home is designed for comfort and flexibility. The bright, open-concept kitchen showcases quartz countertops, custom cabinetry, a large pantry, and stainless steel appliances, including a vented stove, refrigerator, and dishwasher, all accented by a matching quartz backsplash. Recessed lighting throughout the kitchen and living room creates a warm, inviting ambiance, while central AC and heating ensure year-round comfort. The layout is perfect for a large household, two families, or added income potential, with two bedrooms and a private entry area ready to be converted into an ADU or guest suite. The primary bedroom offers a spacious retreat with a beautifully updated en-suite bathroom. Step outside to enjoy the private, expansive backyard—ideal for weekend BBQs, gatherings, or quiet relaxation. The two-car detached garage offers even more ADU potential, and the long driveway provides ample parking for multiple vehicles or an RV. Located in a quiet, welcoming neighborhood, this property is just minutes from top-rated schools, colleges, beaches, PCH, restaurants, shopping centers, and freeway access.Don’t miss this opportunity!
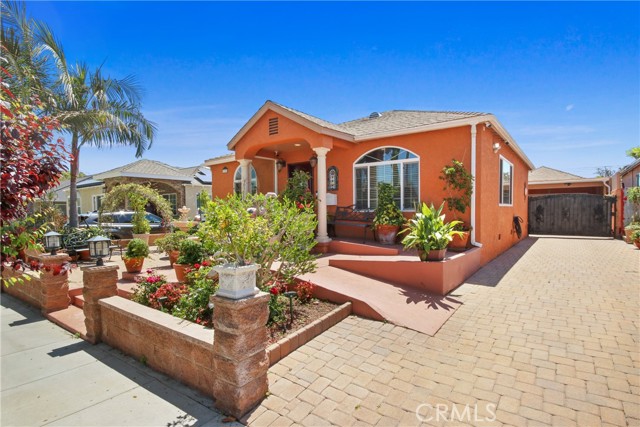
San Gabriel, CA 91776
708
sqft1
Baths1
Beds Safety score 65, comparable to San Marino, CA, reflects a stable and secure environment. Built in 2007, the condo complex meets higher and stricter structural and earthquake codes, is free from lead and asbestos hazards, and complies with California SB326 Balcony Law for 2025. The elevator is regularly inspected and permitted, with about 10 security cameras operating 24 hours a day. The HOA maintains strong financial reserves and conducts professional pest control every three months to ensure a clean and worry-free living environment. Ideally located, the property sits across from San Gabriel Valley Hospital, just 1.5 miles from Alhambra Hospital, and within 2 miles of over 20 clinics. Bus lines 78 and 487 provide easy access to downtown Los Angeles and nearby cities. Shopping is convenient with Costco and Target about 1.5 miles away. Dining options abound, including American, Thai, Korean, Japanese, Chinese, and Mexican cuisines. Nearby supermarkets include Sprout, 99 Ranch, and 168 Market; there are two CVS locations (one open 24 hours) plus about 10 other local pharmacies. Major banks—Chase, US Bank, Bank of America, and Wells Fargo—are all within a mile, and the post office is less than a mile away. Located in a quiet cul-de-sac in North San Gabriel, this well-maintained 55+ gated community offers both peace and convenience. The bright, open unit features a spacious living area with a seamless kitchen connection, central heating and air conditioning, and in-unit laundry. The bedroom includes a small balcony overlooking lush greenery and a spacious, well-lit bathroom. Community amenities include gated entry, elevator access to all levels, one assigned underground parking space, two recreation rooms, and a beautifully landscaped courtyard—a secure and tranquil home designed for effortless living.
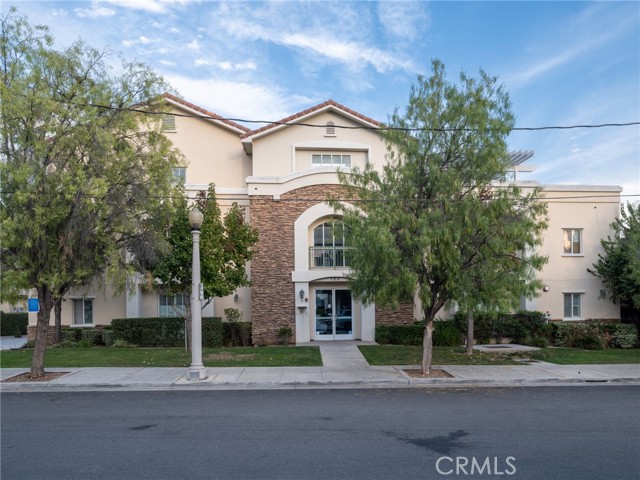
Laguna Woods, CA 92637
1145
sqft2
Baths2
Beds Nestled on a peaceful street, this inviting lower-level 'La Brisa' end unit offers a comfortable living space and thoughtful upgrades throughout. Freshly painted with new LED lighting, the home features brand-new carpet and convenient, new stackable washer and dryer. The spacious living area includes an upgraded fireplace, perfect for cozy winter evenings, while the kitchen boasts stainless steel appliances—including a large LG refrigerator—for a sleek, modern touch. Both bedrooms offer mirrored closets with generous storage, and the wraparound balcony, accessible from the living room, provides a tranquil retreat, overlooking the tree-lined neighborhood—ideal for enjoying your morning coffee or unwinding with afternoon tea. In addition, come and enjoy one of the best 55+communities in Southern California, close to Laguna Beach, shopping and entertainment centers, has to offer: 24-hr security, 7 clubhouses, 5 pools, 2 fitness centers, 2 golf courses, 10 tennis courts, equestrian center, garden centers, library, performing art center, free bus transportation services, over 250 clubs to join, and much more.
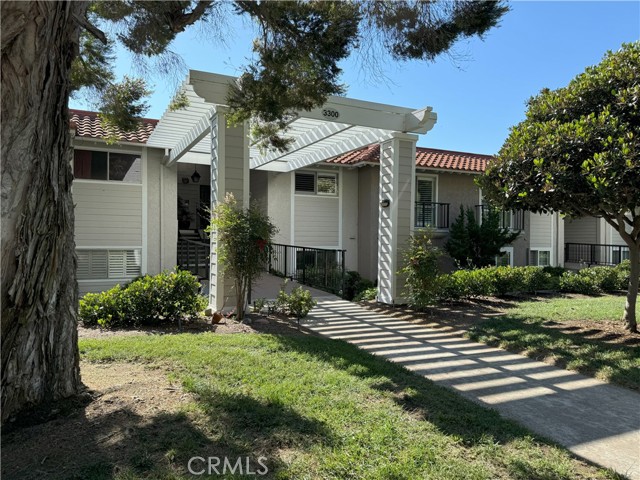
San Diego, CA 92101
656
sqft1
Baths1
Beds 1-bedroom, 1-bath condo at Electra, one of downtown San Diego’s most iconic and historic high-rise residences. With 656 sq. ft. of living space, soaring ceilings, and an open floor plan, the unit feels bright, airy, and inviting from the moment you step inside. The kitchen features granite countertops, a breakfast bar perfect for seating, and a clear view into the spacious living and family room. Premium appliances include a large GE refrigerator, Bosch oven and dishwasher, and a 4-burner gas stove. The bathroom is finished with elegant travertine, while hard-surface flooring flows throughout the home. Additional highlights include a newer stacked washer and dryer, and the option to purchase the unit fully furnished for a turnkey move-in. Unit has 1 assigned parking space in parking garage. Electra offers a prime downtown location with easy access to Little Italy, the Harbor, Marina District, and the Gaslamp Quarter. Residents enjoy resort-style amenities including a luxurious social lounge, a stunning atrium with soaring 60-foot ceilings, pool, spa, fitness center, steam room, sauna, BBQ area, lush garden spaces, and 24-hour security. This is your chance to experience natural light, modern comfort, and timeless elegance in one of San Diego’s most sought-after towers.
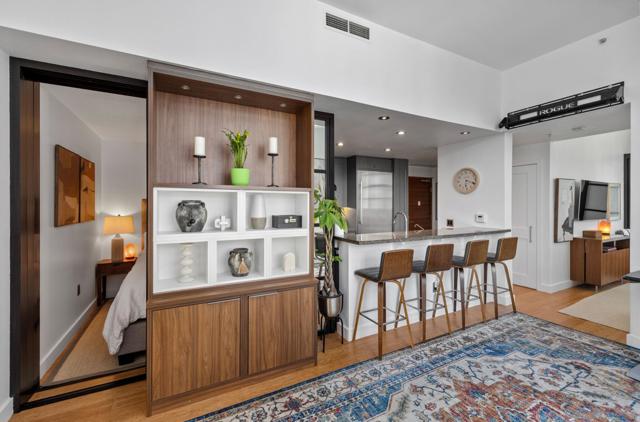
Victorville, CA 92394
2260
sqft3
Baths5
Beds NEW CONSTRUCTION - SINGLE-FAMILY HOMES – NEW COMMUNITY! Welcome to Dawson Pointe at West Creek, an amazing and unique new community located in the city of Victorville. Featuring 168 residences with thoughtfully-designed layouts and energy efficiency in mind, Dawson Pointe at West Creek offers one and two-story homes ranging from 1,310 sq. ft. to 2,260 sq. ft. and up to 5 bedrooms and 3 bathrooms. If you’re looking for a 5-bedroom home offering the convenience of a FULL BEDROOM AND FULL BATH ON THE MAIN FLOOR, look no further than the Residence 2260. This floor plan provides more than enough space to cater to your lifestyle and features a spacious Open-Concept Great Room, Dining and Kitchen space, perfect for entertaining and coming together. Open the sliding doors adjacent to the Dining Area to extend the entertaining outside to your nicely sized back yard. The Kitchen showcases stainless-steel appliances including cooktop, oven, dishwasher, and microwave/hood, granite kitchen countertops, and large Kitchen Island for meal prep and extra seating. The Main Floor Bedroom is perfect for guests or can double as a home office, craft space and more. The second floor features a very large Loft, spacious additional bedrooms, a full bath with dual sink vanity and conveniently located laundry room. The Primary Bedroom and Bathroom are situated away and feel like a Retreat, with a spacious bedroom area, plus bathroom with large, walk-in shower and closet. Among the other features and finishes, homeowners will appreciate the unparalleled peace of mind in owning America’s Smart Home, Home is Connected. The Home is Connected package offers devices conveniently controlled though one application to stay connected to Home around the clock.
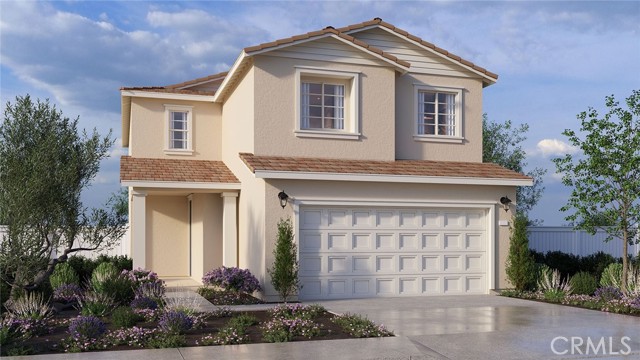
Tustin, CA 92780
2397
sqft2
Baths4
Beds Welcome to 14132 Carfax Ave — a rare entertainer’s home in the heart of Tustin! This 4-bedroom, 2-bath residence offers approximately 2,397 sq. ft. of living space on a 7,256 sq. ft. lot, combining timeless character, smart updates, and a backyard designed to impress. From the curb, the home stands out with a large driveway featuring brick inlays, one-car garage plus carport, brick planters, mature landscaping, lush lawn, palm trees, and an RV clean-out for added utility. Inside, original wood floors, a classic brick fireplace in the cozy and charming family room, and a bright, open flow create a warm and inviting atmosphere. The updated kitchen connects seamlessly to the family and living areas. Step down into the huge living room that includes built-in cabinetry, recessed lighting, and a skylight for abundant natural light looking out to the pool deck. The oversized primary bedroom offers generous space and a walk-in closet. The home is handicap accessible and also includes an inside laundry room, den, and walk-in shower. This home also comes equipped with solar panels to keep your energy costs nominal. The true showstopper is the backyard. Designed for entertaining, it features a sparkling pool with new PebbleTec finish and a spacious deck. The removable pool fence offers flexibility for gatherings. The separate pool house elevates this property to a rare find — complete with a stone sauna, shower, bathroom, and drinking fountain. This is a backyard built for hosting, relaxing, and enjoying Southern California living year-round. A unique opportunity to own a feature-rich home with exceptional entertaining potential in a desirable Tustin location
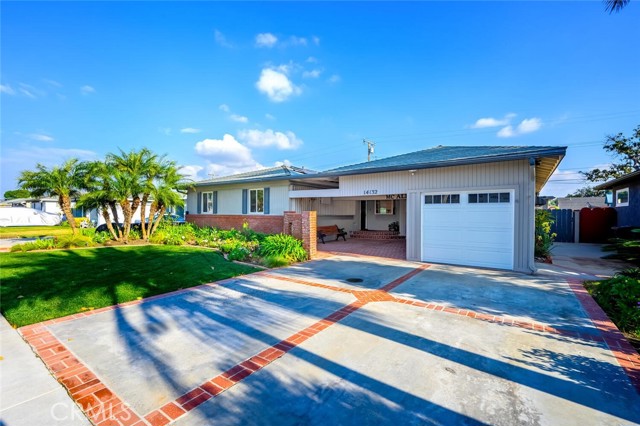
Hesperia, CA 92344
3026
sqft3
Baths5
Beds Rare 2 Homes on one lot Horse Property in Highly Desirable Oak Hills! This hard-to-find property offers two full-sized homes on one spacious lot, each with its own private entrance and fenced backyard – perfect for multi-generational living or rental income potential. Nestled among other large custom homes, this estate combines country living with commuter convenience just minutes from the 15 Freeway. These homes looks straight off Pinterest with stylish upgrades, remodeled interiors, and spacious living areas. Main home Features include: • 3-car extra-deep garage ideal for large trucks • Large bedrooms, indoor laundry, and a luxurious primary suite with soaking tub and separate shower • Paid-off solar for energy savings The property is a dream for equestrian enthusiasts, offering: • Barn with 3 oversized stalls, hay/tack room, and large vinyl pens • Turnout area/round pen, hot walker, and wash rack The second home is equally impressive with 2 large bedrooms, 1 full bath, a generous 2-car garage, and plenty of storage space. This exceptional Oak Hills property is truly one-of-a-kind – combining upgraded living, equestrian facilities, and a premium location.
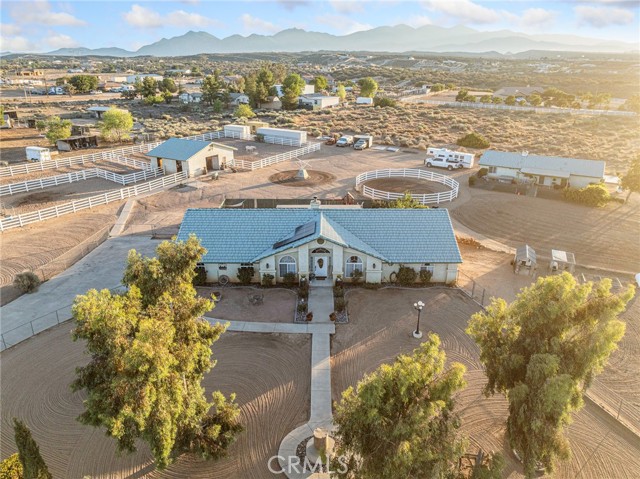
Page 0 of 0

