favorites
Form submitted successfully!
You are missing required fields.
Dynamic Error Description
There was an error processing this form.
Victorville, CA 92395
$344,000
1336
sqft2
Baths2
Beds Step into refined comfort at 16465 Green Tree Blvd #2, nestled within the serene greenery of Victorville’s well-kept community. This freshly and thoughtfully renovated 2-bedroom, 2-bath condo invites you into a fresh canvas of neutral tones and crisp finishes—ideal for today’s modern lifestyle. Bathed in natural light, the living space gently flows into the dining area and brand-new kitchen, where sleek countertops and smart appliances await the inspired cook or casual entertainer. Both bedrooms are generously sized and feature newly updated baths that offer a spa-like feel—luxury underfoot, and effortless in form. Located in a convenient Victorville corridor, you’ll find every amenity within reach—from shopping and dining to quick freeway access—yet the home remains a peaceful escape from daily bustle. Enjoy the association pool and grounds. A large garage leads directly into the home This condo is an ideal blend of turn-key style and everyday ease: modern updates, smart layout, and that touch of resort-like ambiance courtesy of the pool and landscaped grounds. Whether you’re seeking your next primary residence or a savvy investment, this one stands ready to welcome you. Don’t miss your chance to make this bright, beautifully finished home your own
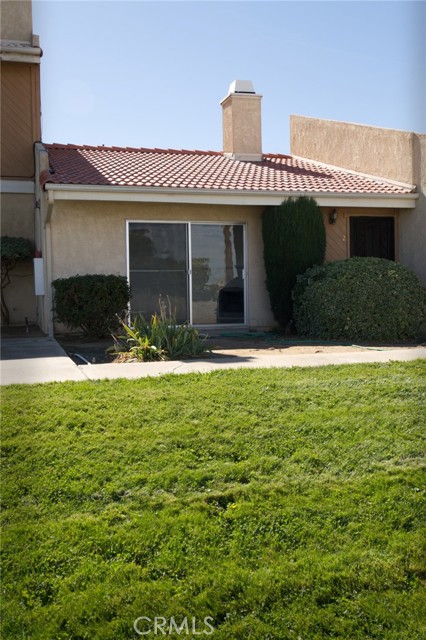
Forest Ranch, CA 95942
2219
sqft3
Baths3
Beds Nestled in the premier gated community of Woodland Park Estates, this stunning home offers a rare blend of privacy, comfort, and everyday luxury. Just a short, scenic drive from Chico, you’ll enjoy the serenity of forest living without sacrificing convenience. From the moment you arrive, the peaceful setting and beautifully maintained neighborhood set the tone, where each home is cared for with pride, and residents enjoy exclusive access to a community pool, gated entry, and private storage unit for added ease and security. Built in 1997 and thoughtfully updated throughout, this 3-bedroom, 2-bathroom home spans 2,219 sq. ft. and is positioned to capture peekaboo views of Butte Creek Canyon through the trees across the quiet street. Step inside, and you’re welcomed by an open, light-filled living space with vaulted wood-beamed ceilings, French doors leading to the backyard, oak-engineered hardwood flooring, and a gas fireplace that creates the perfect centerpiece for cozy evenings. The split floor plan ensures comfort and privacy, with the guest wing offering two spacious bedrooms, an office, and a full bath, while the primary suite sits privately on the opposite side of the home. The kitchen is a true showpiece, generously sized and designed with both function and style in mind. It features granite countertops, porcelain tile floors, a center island with a gas cooktop, brand-new refrigerator, a walk-in pantry, and abundant cabinetry for effortless organization. Adjacent to the kitchen is a charming dining nook and a formal dining room complete with built-in display cabinetry and breathtaking canyon views that make every meal feel like a special occasion. The primary suite is your private retreat, offering French door access to the backyard, a beautifully remodeled bathroom with a disability-accessible soaking tub, a walk-in shower, dual sinks, and a large walk-in closet. Every detail has been designed for both comfort and elegance. Additional features include a tandem 3-car garage with a workbench, ramp access to the home, a tankless water heater, and a whole-house generator that turns on automatically for peace of mind. The property is connected to the community septic system for added convenience. Outside, you’ll find yourself surrounded by nature. At 15004 Woodland Park Drive, you’ll find more than just a home; you’ll discover a lifestyle of ease, security, and connection to nature, all within one of Forest Ranch’s most coveted communities.
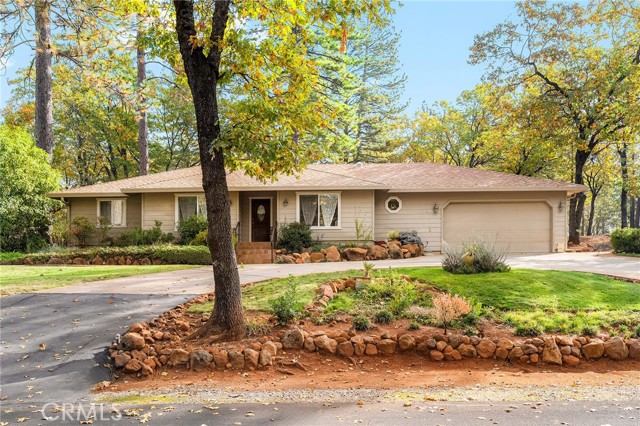
San Diego, CA 92154
1053
sqft2
Baths2
Beds Step into effortless one-level living in this inviting 2-bed, 2-bath condo (1,053 sq ft) nestled in the desirable Riviera Del Sol community. Tucked into a private corner location, this charming home offers a seamless open-concept layout where the kitchen flows into dining and living areas — ideal for both everyday life and hosting friends & family. The spacious primary suite enjoys a walk-in closet and dual vanity ensuite, while the second bedroom and full bath are tucked away on the opposite side for added privacy. A dedicated laundry room (side-by-side washer/dryer hookups), direct access single-car garage with an extra permit parking spot, and your own private patio create a functional and relaxed everyday lifestyle. Location truly shines here — just steps from Riviera Del Sol Park and less than a mile to shopping, dining, Home Depot, and Walmart. Quick access to I-805 and convenient medical services round out a practical yet serene setting. Bring your personal style and finishing touches to make this home your own — and enjoy the perfect balance of comfort, convenience, and community in one of San Diego’s most accessible neighborhoods.
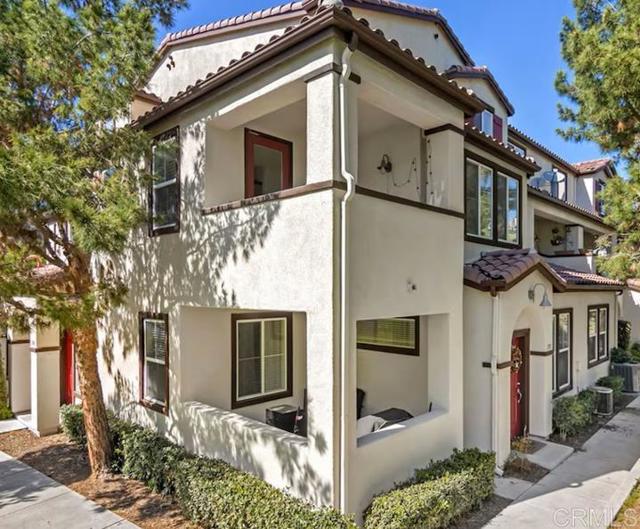
San Diego, CA 92105
1296
sqft2
Baths3
Beds Easy freeway access, minutes from downtown San Diego, shopping, and major freeways. Come check out this spacious 3 bedrooms and 2 bathrooms home with a bright, open layout perfect for comfortable living. Enjoy relaxing on your covered patio with peaceful views. Take advantage of the community’s sparkling pool and inviting clubhouse, ideal for gatherings and recreation. A wonderful opportunity to own a well-maintained home in a friendly, conveniently located park—schedule your showing today!
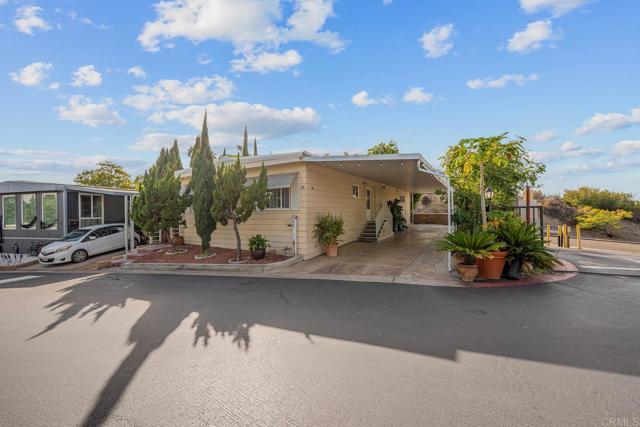
Gardena, CA 90249
1741
sqft2
Baths4
Beds Extremely rare, 2-on-a-lot opportunity in Gardena’s highly coveted McCarthy single-family neighborhood! First time on the market in over 70 years! This incredible property offers two separate homes on one lot, perfectly situated on a quiet, tree-lined street in one of Gardena’s most desirable areas. Enjoy evening strolls, walk your pets, or get your daily exercise in a neighborhood that feels like your own built-in running track. (see map) Conveniently located within walking distance of El Camino College and close to beaches, shopping, and major freeways. Perfect for owner-users, multi-generational living, or investors seeking strong rental income. The possibilities for creative ownership and income generation are endless—especially at roughly $575K per home. With having two, 2 car garages, one can be used as an ADU adding more value and income while still maintaining one 2 car garage to use as you please.. (buyer to verify) Front Unit: Beautifully upgraded 2-bedroom home featuring a brand-new kitchen, recessed lighting, updated bathroom, refinished original hardwood floors, fresh paint, a dedicated laundry area, and a detached 2-car garage. Rear/Side Unit: Features original hardwood floors, fireplace, recessed lighting, laundry room, and a second detached 2-car garage. Each home offers total privacy and flexibility, feeling like its own standalone property thanks to the thoughtful layout. With having two detached 2-car garages, one could potentially be converted into an ADU for added income (buyer to verify with the city) while retaining another for personal use. Sewer connections are conveniently located just a few feet away for a cost-effective conversion. The property backs to an alley, meaning you only have one adjacent neighbor—a very rare find that enhances privacy. There’s also an enclosed area perfect for a garden, small RV, boat, or toy storage. The entire property is surrounded by newer vinyl and block fencing, adding both privacy and curb appeal. Don’t miss this truly rare opportunity to own a versatile, income-producing property in one of Gardena’s most sought-after neighborhoods!
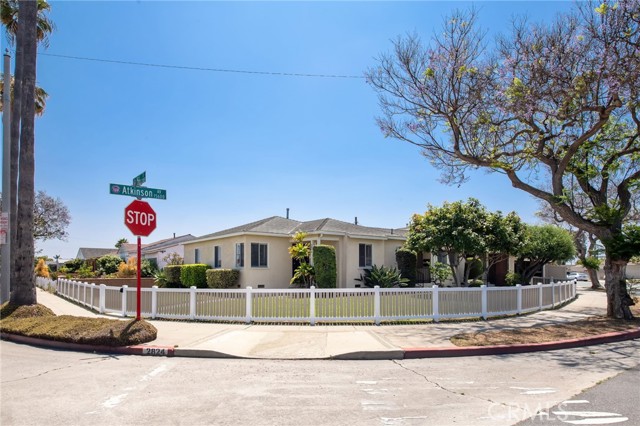
Sherman Oaks, CA 91423
1854
sqft2
Baths3
Beds Fall in love with this gorgeous single level Pool home in the heart of Sherman Oaks.3 bds, 2 bath*, Formal Living Room, Formal Dining, Family Room - nearly 1900 Sq. Ft. on a 9000+ lot, bright, airy - many windows, sliding glass doors and French doors allow sunshine and natural light into almost every room throughout the day. Step inside to a spacious floor plan with an inviting flow that’s move-in ready. Formal Dining w/ designer wall moldings, Formal Living room w/ peg and groove wood floors and elegant fireplace, crown molding, two sets of double French doors that lead out to the brick patio and park like yard with real grass, fruit trees and an epic Elm tree complete w/ teeter totter for hours of play. Chef's kitchen - 6 burner Stove, double oven, w/granite counters, stainless steel appliances, custom cabinetry all showcased with 15 ft A-frame ceiling and exposed attic window, cozy breakfast seating that looks out onto the rose garden and has direct access to rear yard and BBQ, Huge family room with pitched ceiling, recessed lighting, graced w/horizontal wood plank walls - feels like you're watching TV in a groovy rustic, mid century cabin. Step out to the back yard patio, lounge, dine, swim, garden - spend hours outside in a property that truly is built for indoor/outdoor living. Enjoy the 6 ft. tall wooden fence and lush hedges completely surrounding the property, offering ultimate privacy, security and safety. A detached two-car garage and expansive yard provide plenty of space and flexibility for storage, recreation, or potential future enhancements. A true beauty in a spectacular neighborhood is waiting for you.
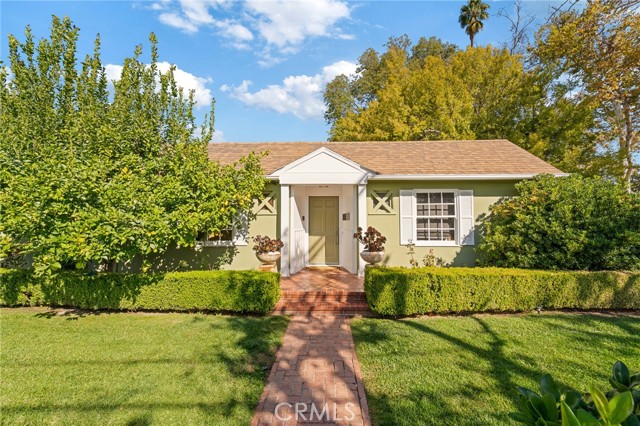
Lucerne, CA 95458
1011
sqft1
Baths2
Beds Charming lakeside retreat with vintage flair and modern comfort — 6917 Plaza Terrace is your perfect escape to tranquility and style. Welcome to Lucerne Riviera’s hidden gem, a beautifully maintained single-story home nestled just moments from the serene shores of Clear Lake. Built in 1964 and thoughtfully updated, this 2-bedroom, 1-bathroom residence offers 1,011 square feet of cozy living space on a generous 6,098 sq ft lot. Step inside to discover a bright and open kitchen with a separate layout that invites culinary creativity, flowing seamlessly into a spacious living room anchored by a built-in fireplace — perfect for chilly lake evenings or relaxed gatherings. The bonus office/den adds flexibility for remote work, hobbies, or guest space. Outside, enjoy a lush front and back lawn, a private patio ideal for morning coffee or sunset dinners, and a fully fenced yard offering privacy and room to garden, play, or entertain. The attached 1-car garage provides convenience and storage, while the quiet cul-de-sac location ensures peace and minimal traffic. Whether you're seeking a full-time residence, weekend getaway, or investment opportunity, this property delivers. Located in Lake County’s charming Lucerne community, you’ll be close to local shops, parks, and the lake’s recreational offerings — boating, fishing, hiking, and more. The Upper Lake Union School District serves the area, making it a great choice for families or retirees alike. Don’t miss your chance to own a slice of California’s lake life — 6917 Plaza Terrace is ready to welcome you home.
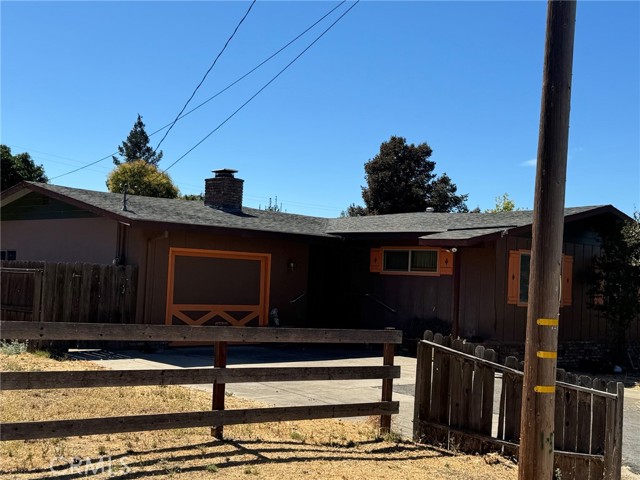
Simi Valley, CA 93063
1446
sqft2
Baths3
Beds Radiant and inviting home in beautiful Simi Valley! Welcome to 1675 Barnes Street, a charming 3BR/2BA residence that perfectly blends comfort, character, and modern upgrades. Situated on a large flat lot in a peaceful neighborhood, this spacious home shines with fresh paint and new flooring, making it an excellent choice for first-time buyers or savvy investors alike. Step inside to discover a bright and airy open floor plan adorned with arched doorways, smooth ceilings, recessed lighting, and elegant crown molding. The living room exudes warmth and charm with its classic brick fireplace, ideal for cozy evenings. Dual-pane windows invite abundant natural light, while the **fully owned solar panels** promise energy efficiency and low utility costs. The kitchen is designed for everyday enjoyment and entertainment, featuring granite countertops, a stainless-steel sink, and ample cabinetry and countertops. The primary suite provides a peaceful retreat with its own en-suite bathroom, while two additional bedrooms off the main hallway are flexible options for an office, guests, or family. Plus, there is a fourth bonus room which offers endless versatility—perfect for a den, home office, exercise space, playroom, or could be converted into an additional bedroom. Step outside to enjoy the permitted enclosed sunroom/back patio complete with ceiling fans, ideal for year-round entertaining. The fully fenced flat backyard is a blank canvas awaiting your creativity. Boasting drought-resistant landscaping, mature fruit trees, a storage shed, and a large swim spa for relaxation. The roof was redone when the solar was installed, ensuring peace of mind for years to come. Additional features include central AC and heat, a water filtration system, and thoughtful upgrades throughout. With its blend of classic details and modern amenities, this home is move-in ready and full of potential. Close to shopping, dining, and parks—this property offers the best of Simi Valley living. Don’t miss your chance to call this gem your home—come see it before it’s gone!
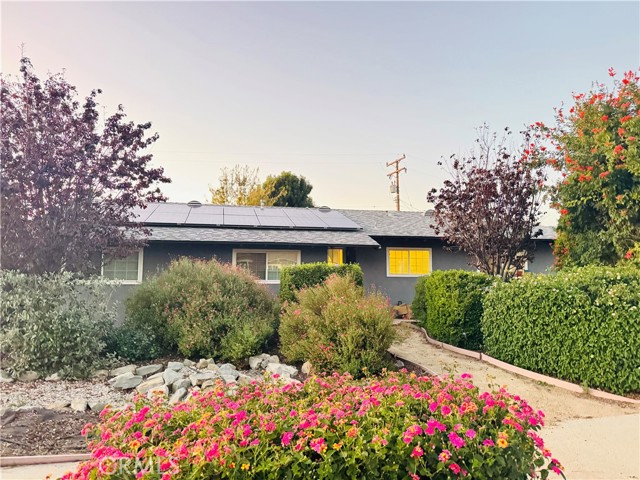
Murrieta, CA 92562
4385
sqft5
Baths4
Beds PERFECT LOW-MAINTENANCE ESTATE!!! A WONDERFUL COMBINATION OF PRIVACY, MULTI-GENERATIONAL USE, LOW MAINTENANCE & TURNKEY LUXURY IN LA CRESTA! This home is one of the rare opportunities on the Santa Rosa Plateau to own 5 acres, but without the maintenance. “Lock-and-Leave” properties here are rare, making this a perfect weekend retreat, family vacation estate, or full-time residence for those who want the ultimate in privacy and serenity, yet not wanting the responsibility of working the land. This beautiful estate offers a mature fruit orchard and pristine garden area, with most of the manicured grounds on low-maintenance drip systems, high-end turf, tasteful hardscape and room to further expand the agriculture, if you desire. There is also ample room for an ADU, pool house or workshop. The home’s unique floorplan is conveniently set up as two independent spaces - The primary floor hosts the main living areas, dining room, outdoor living room balcony, ensuite primary bedroom, laundry, 3-car garage and chefs’ kitchen with high-end appliances, butlers pantry and extra-large walk-in pantry. Down a stairway, accented by a custom iron gate, you will find another living room, 3 additional bedrooms, massive closets, and a spacious gym, which would also make a great theater room. From the lower level, walk out to the private patio and access the grounds, which include an authentic bocce ball court and fabulous pool with dining deck. The entire estate (inside and out) is equipped with sound and alarm systems, high ceilings, and on-trend details, making it not just turnkey luxury, but a festive home to share with friends and family. Expansive views, almost no traffic, peaceful location, and wide-open spaces with lots of parking compliment this INCREDIBLE TURNKEY ESTATE! *****SANTA ROSA PLATEAU: 5-acre minimum parcels (10-acre minimum. in SR West), just minutes to schools, restaurants, hospitals, grocery stores, 15 Fwy & Temecula Wine Country. Enjoy this peaceful ranch community w/no commercial businesses, robust social activities, miles of private community trails & 1000s of acres of Ecological Reserve…All less than 1.5 hours from LA, SD, OC, Palm Springs & Big Bear. Discover the country, yet convenient, lifestyle of La Cresta, Tenaja & the Communities of the Santa Rosa Plateau!
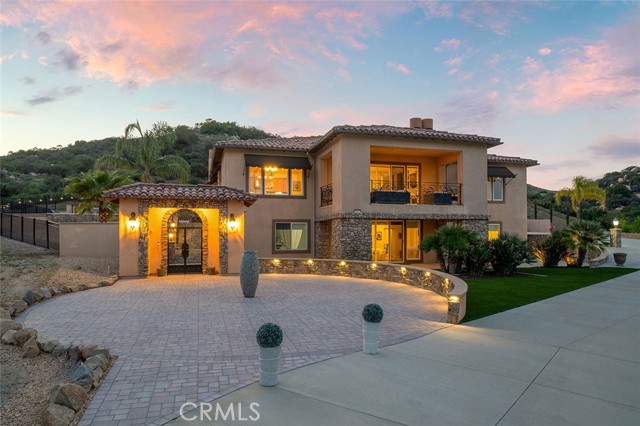
Page 0 of 0

